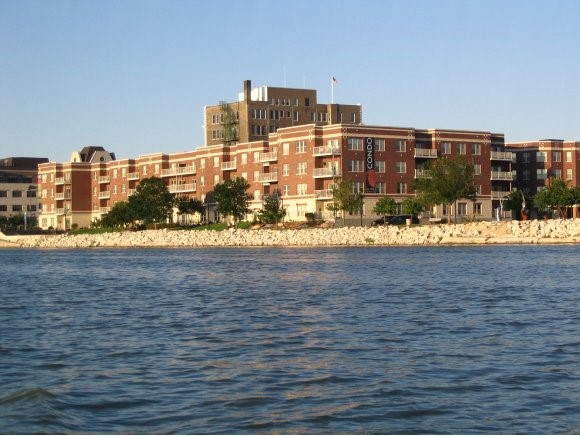
SOLD
2
Beds
2
Bath
1,086
Sq. Ft.
Over 1,000 Square Feet in this 2 bedroom 2 full bath open concept floor plan. Allowance for carpeting, Tile and paint. Master Suite, All kit appliances, balcony, in suite laundry. Other features include Community Rm, New Fitness Center, Boat slips avail, Fox River Trail, Heated parking, High walk scores to fine dining and entertainment. Patio overlooking water.
- Total Sq Ft1086
- Above Grade Sq Ft1086
- Taxes2318
- Exterior FinishBalcony Brick
- ParkingAttached Garage Door Opener Heated Garage
- CountyBrown
- ZoningResidential
- Exterior FinishBalcony Brick
- Misc. InteriorCable Available None Split Bedroom
- TypeCondo Condominium
- HeatingForced Air
- CoolingCentral Air
- WaterPublic
- SewerPublic Sewer
| Room type | Dimensions | Level |
|---|---|---|
| Bedroom 1 | 11X16 | Main |
| Bedroom 2 | 11X13 | Main |
| Kitchen | 10X13 | Main |
| Living Room | 21X11 | Main |
- For Sale or RentFor Sale
- Association AmenitiesCommon Elevator Clubhouse Exercise Room Security Trail(s)
- Unit Number232A
Contact Agency
Similar Properties
Burke, WI, 53590
Adashun Jones, Inc.
Provided by: Stark Company, REALTORS
Janesville, WI, 53545
Adashun Jones, Inc.
Provided by: Coldwell Banker The Realty Group
Janesville, WI, 53546
Adashun Jones, Inc.
Provided by: Briggs Realty Group, Inc
Madison, WI, 53704
Adashun Jones, Inc.
Provided by: Stark Company, REALTORS
La Valle, WI, 53941
Adashun Jones, Inc.
Provided by: RE/MAX Preferred
Belleville, WI, 53508
Adashun Jones, Inc.
Provided by: Stark Company, REALTORS
Newton, WI, 53964
Adashun Jones, Inc.
Provided by: Whitemarsh Properties LLC
Caledonia, WI, 53901
Adashun Jones, Inc.
Provided by: Whitemarsh Properties LLC
Reedsburg, WI, 53959
Adashun Jones, Inc.
Provided by: RE/MAX Preferred
Oxford, WI, 53952
Adashun Jones, Inc.
Provided by: Whitemarsh Properties LLC
