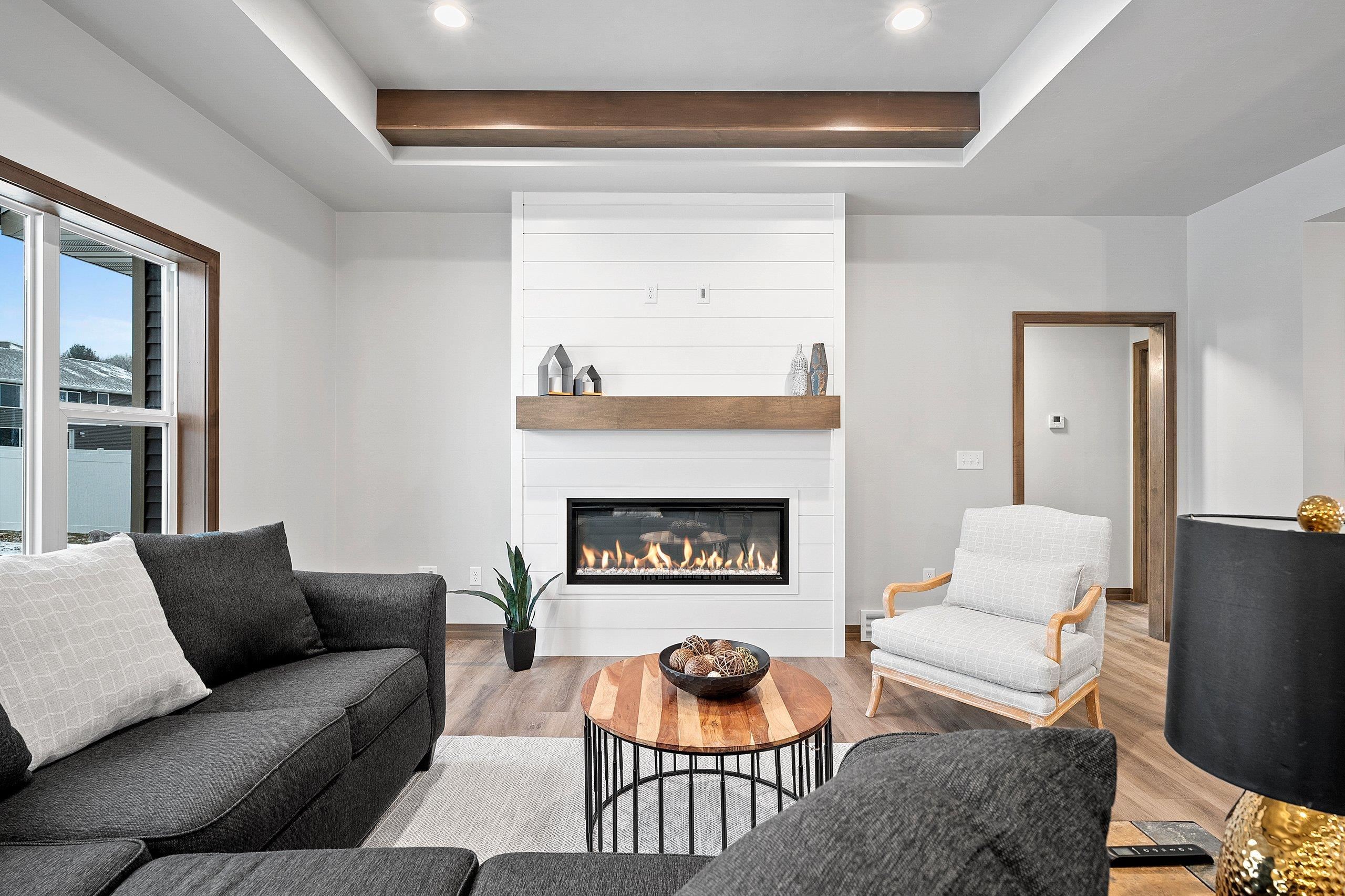


3
Beds
2
Bath
1,660
Sq. Ft.
Welcome Home to this beautiful split bedroom, open concept ranch located in a highly desirable neighborhood in the Village of Howard! The kitchen boasts custom made, Flint stained, maple cabinets. Carrara Delphi Quartz countertops & Stagecraft Picket White backsplash complete this stunning space-perfect for entertaining! Cornerstone Summit LVP flooring can be found throughout the main living areas. Relax next to the 50" Simplifire Allusion Platinum Linear Electric fireplace surrounded by shiplap painted in Sherwin Williams Snowbound. Wood beams in the living room tray ceiling add a unique touch to this space. The primary suite is a retreat & has a bathroom with dual sink vanity and spacious walk in closet. Lower level is stubbed for a bathroom and has an egress window for future expansion.
- Total Sq Ft1660
- Above Grade Sq Ft1660
- Year Built2024
- Exterior FinishStone Vinyl
- Garage Size3
- ParkingAttached Opener Included
- CountyBrown
- ZoningResidential
Inclusions:
Garage door opener, dishwasher, disposal, central air
Exclusions:
Sellers Personal Property and rest of appliances
- Exterior FinishStone Vinyl
- Misc. InteriorAt Least 1 Bathtub Elect Built In-Not Frplc Kitchen Island One Pantry Split Bedroom Walk-in Closet(s) Walk-in Shower
- TypeResidential
- HeatingCentral A/C Forced Air
- WaterMunicipal/City
- SewerMunicipal Sewer
- BasementFull Stubbed for Bath Sump Pump
- StyleRanch
| Room type | Dimensions | Level |
|---|---|---|
| Bedroom 1 | 15x13 | Main |
| Bedroom 2 | 11x12 | Main |
| Bedroom 3 | 11x12 | Main |
| Kitchen | 15x11 | Main |
| Living Or Great Room | 16x18 | Main |
| Dining Room | 9x11 | Main |
| Other Room | 6x7 | Main |
| Other Room 2 | 6x8 | Main |
- New Construction1
- For Sale or RentFor Sale
Contact Agency
Similar Properties
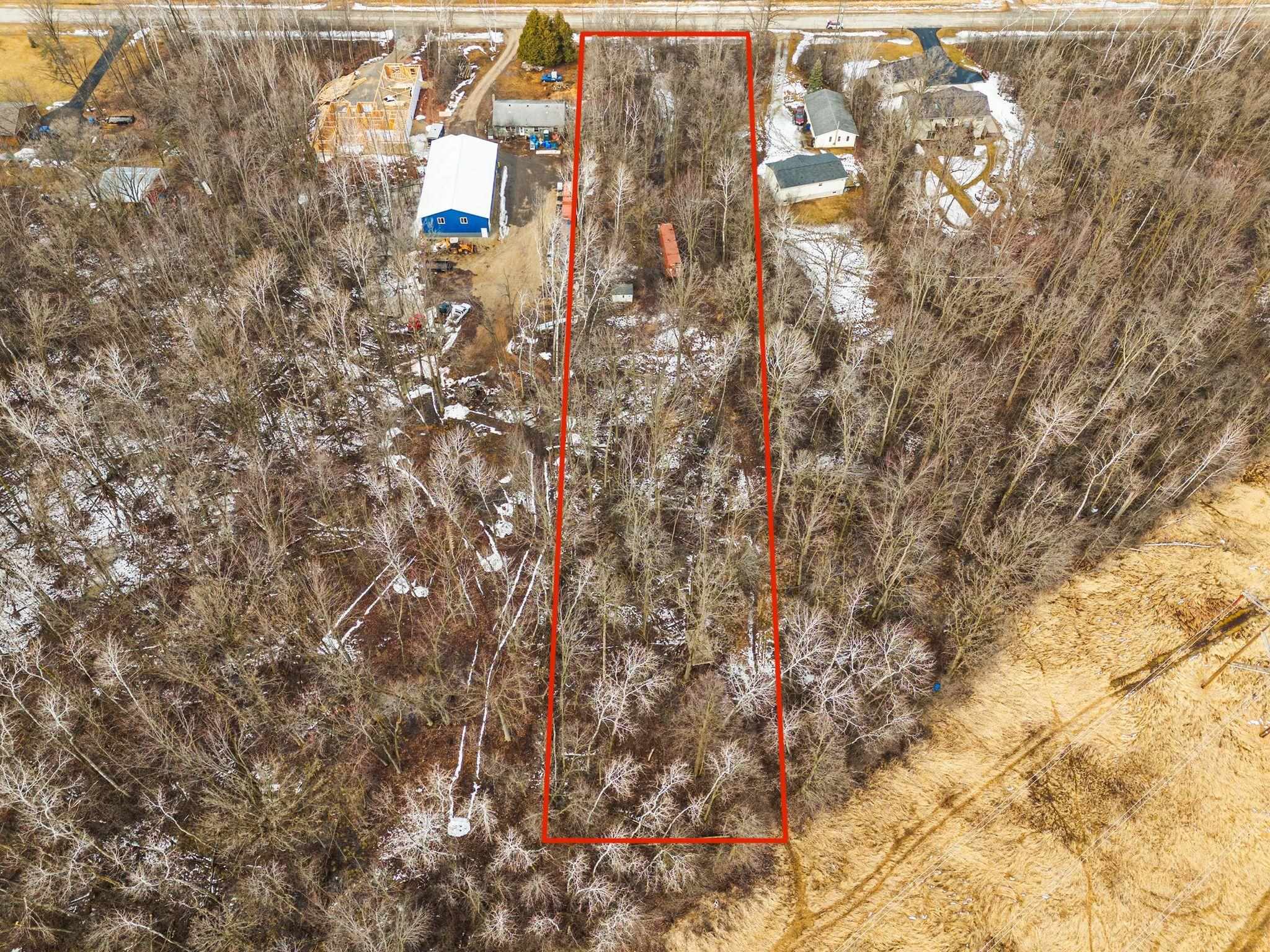
APPLETON, WI, 54913
Adashun Jones, Inc.
Provided by: Beckman Properties
WI, 53719
Adashun Jones, Inc.
Provided by: Century 21 Affiliated
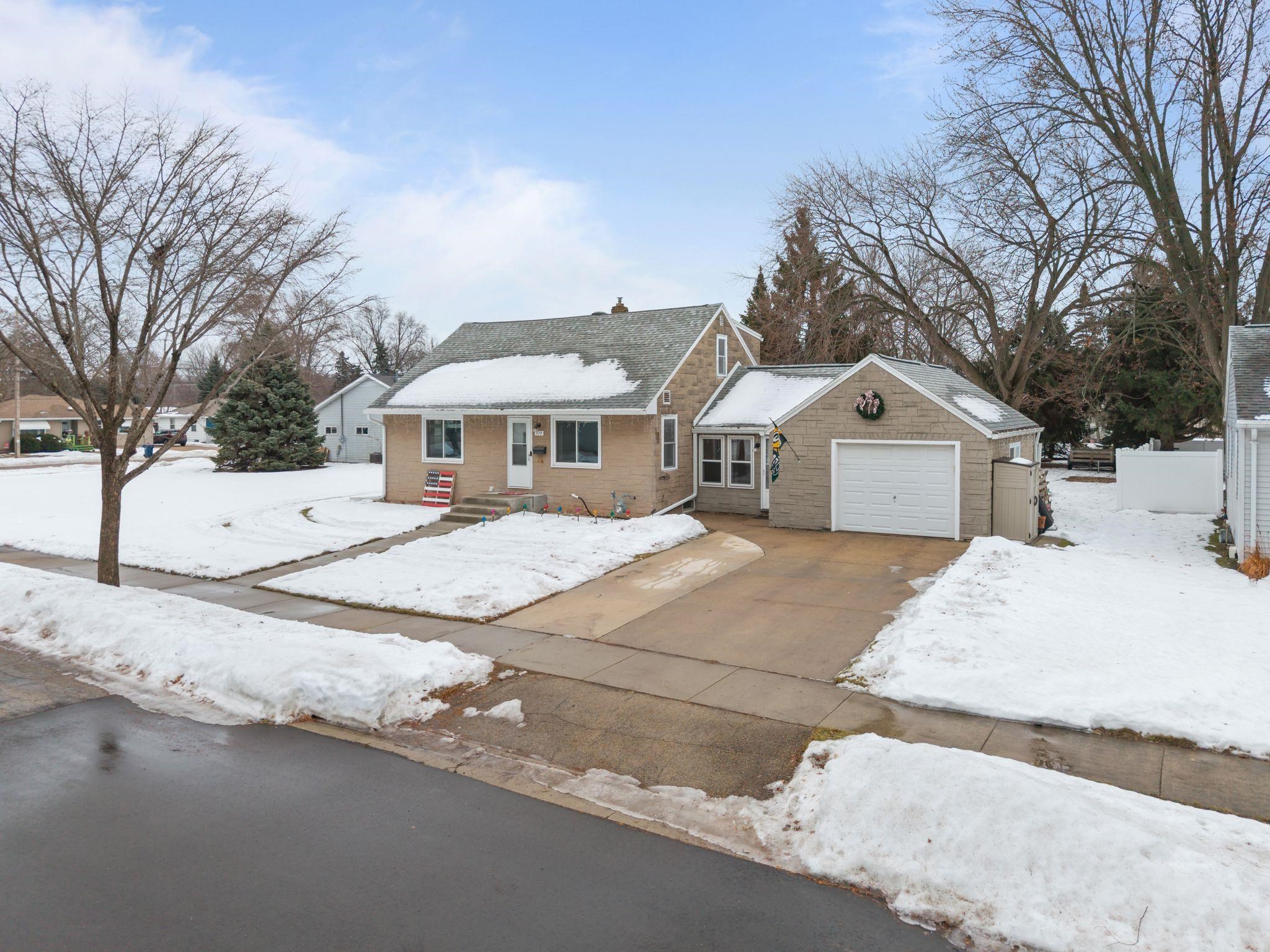
MENASHA, WI, 54952
Adashun Jones, Inc.
Provided by: Century 21 Ace Realty
Baraboo, WI, 53913
Adashun Jones, Inc.
Provided by: First Weber Inc
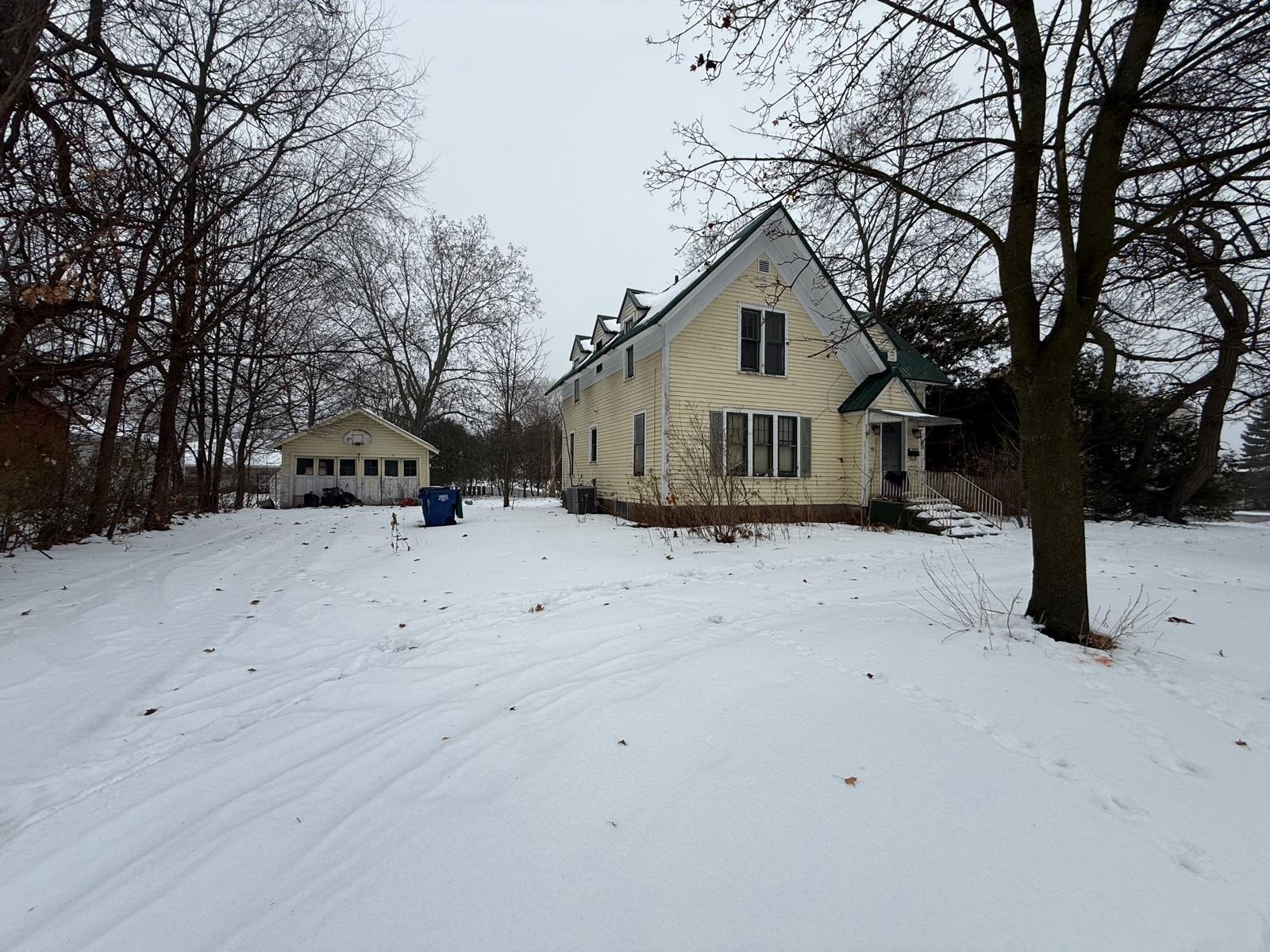
CLINTONVILLE, WI, 54929
Adashun Jones, Inc.
Provided by: August and Main Realty
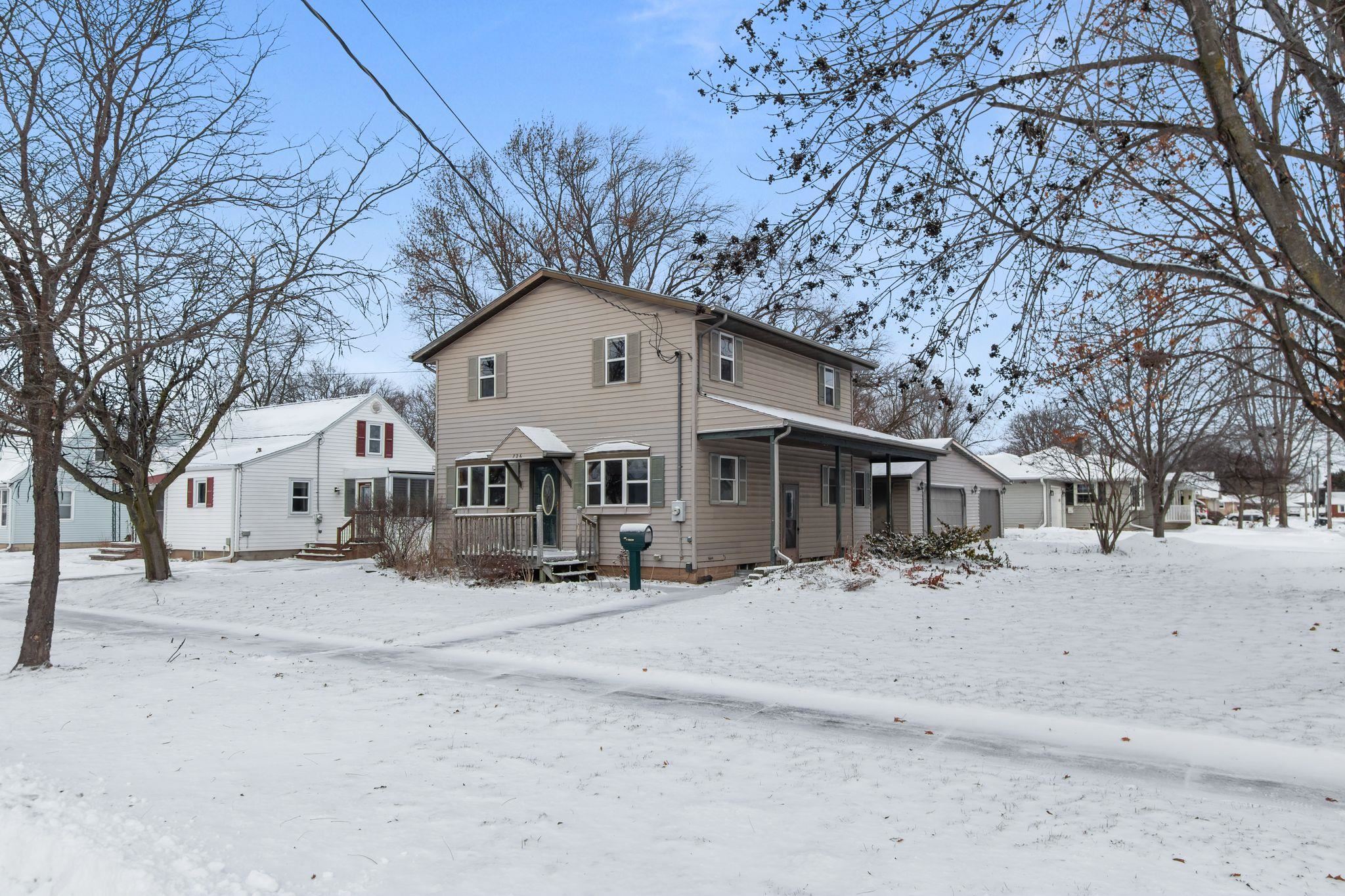
LITTLE CHUTE, WI, 54140
Adashun Jones, Inc.
Provided by: Coldwell Banker Real Estate Group
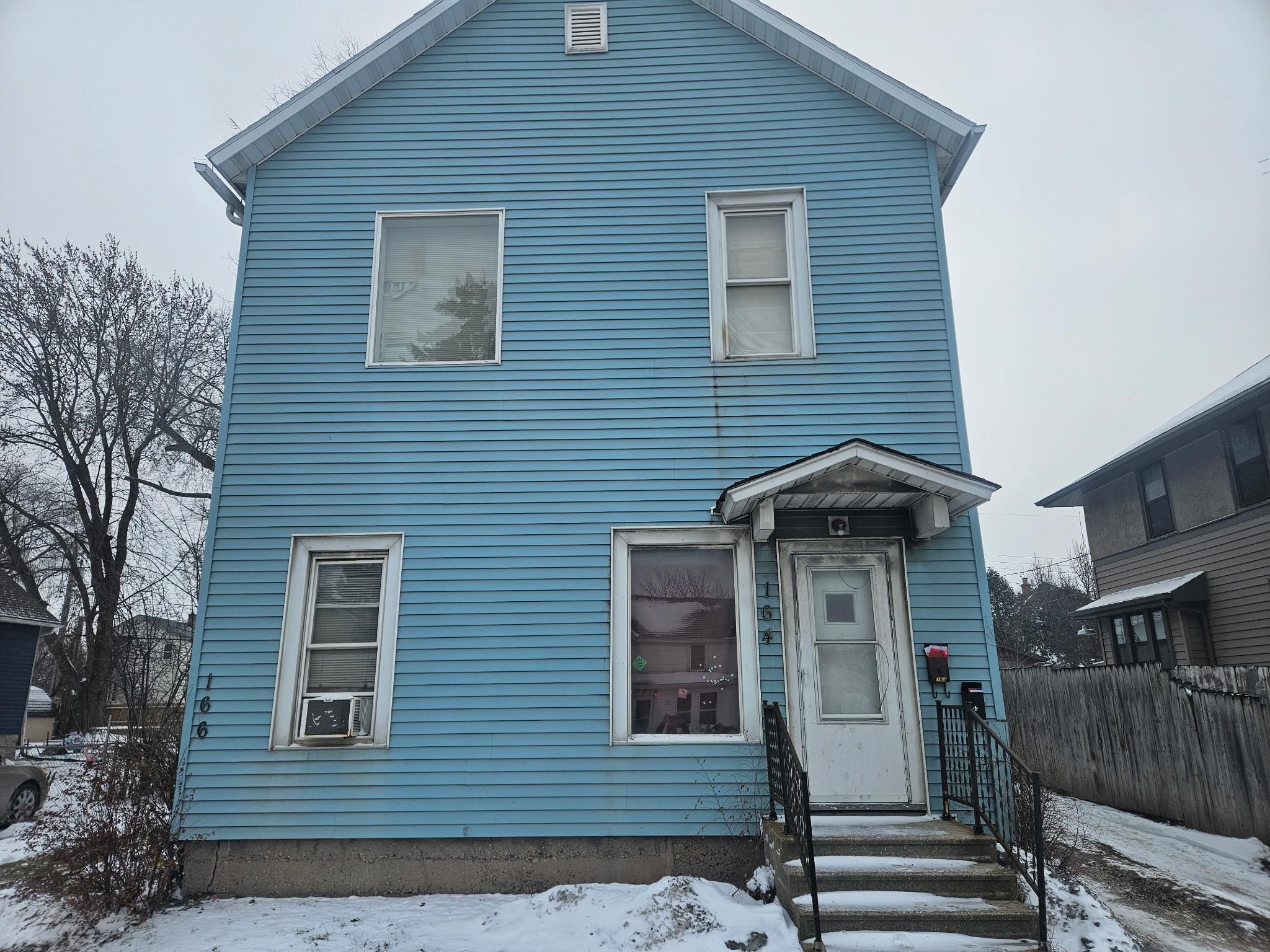
FOND DU LAC, WI, 54935
Adashun Jones, Inc.
Provided by: RE/MAX Heritage
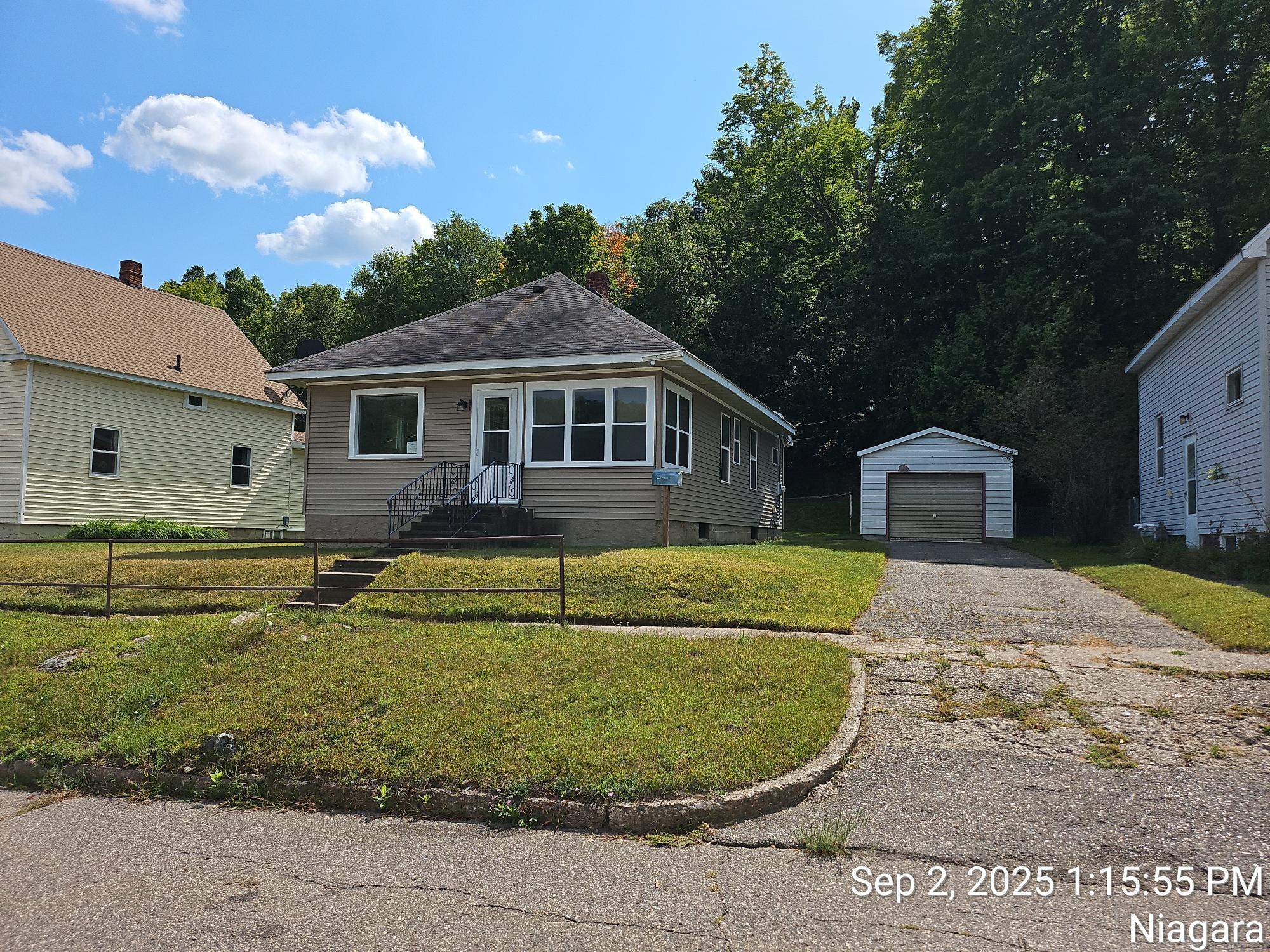
NIAGARA, WI, 54151
Adashun Jones, Inc.
Provided by: BayView Real Estate
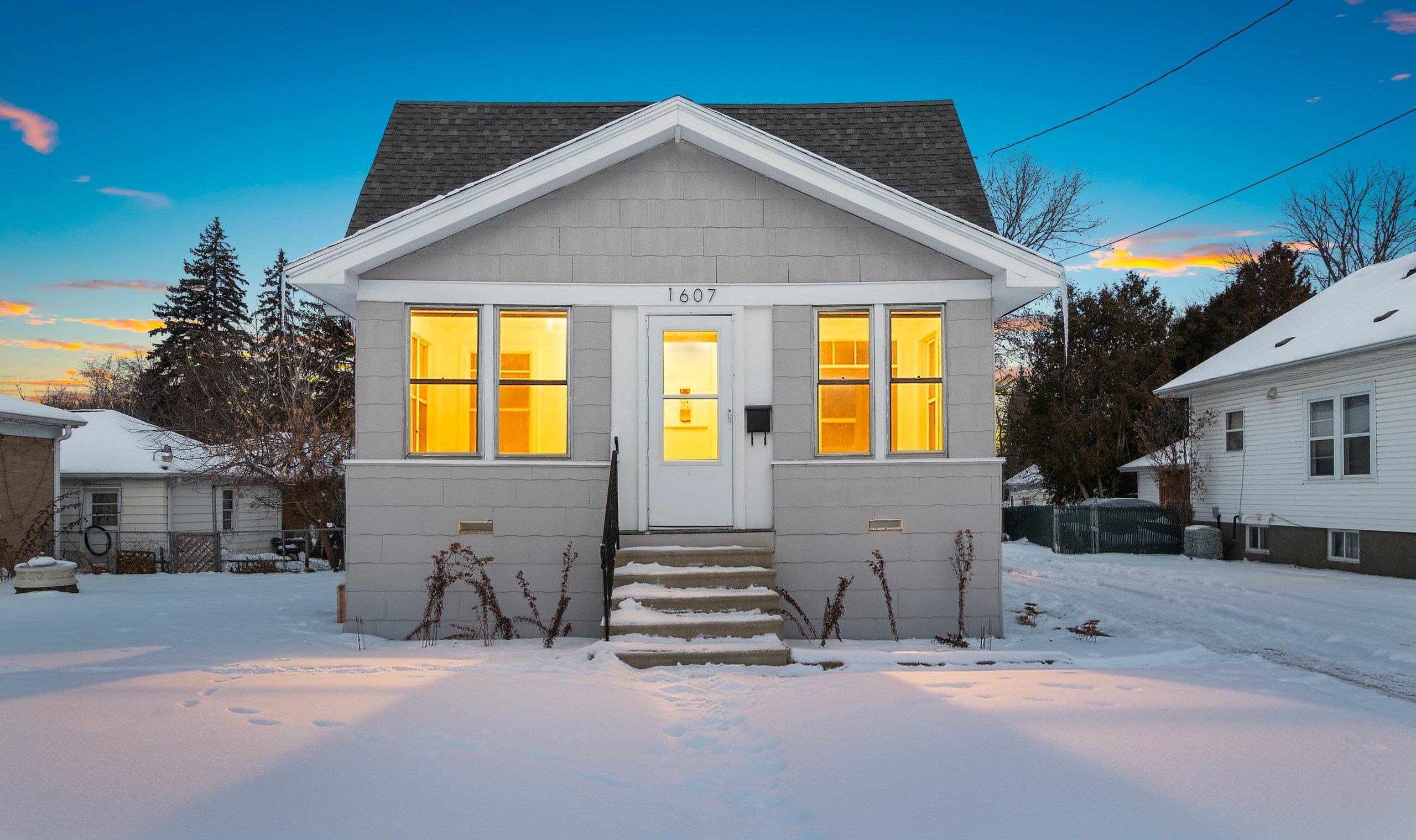
GREEN BAY, WI, 54302
Adashun Jones, Inc.
Provided by: Ruesch Realty
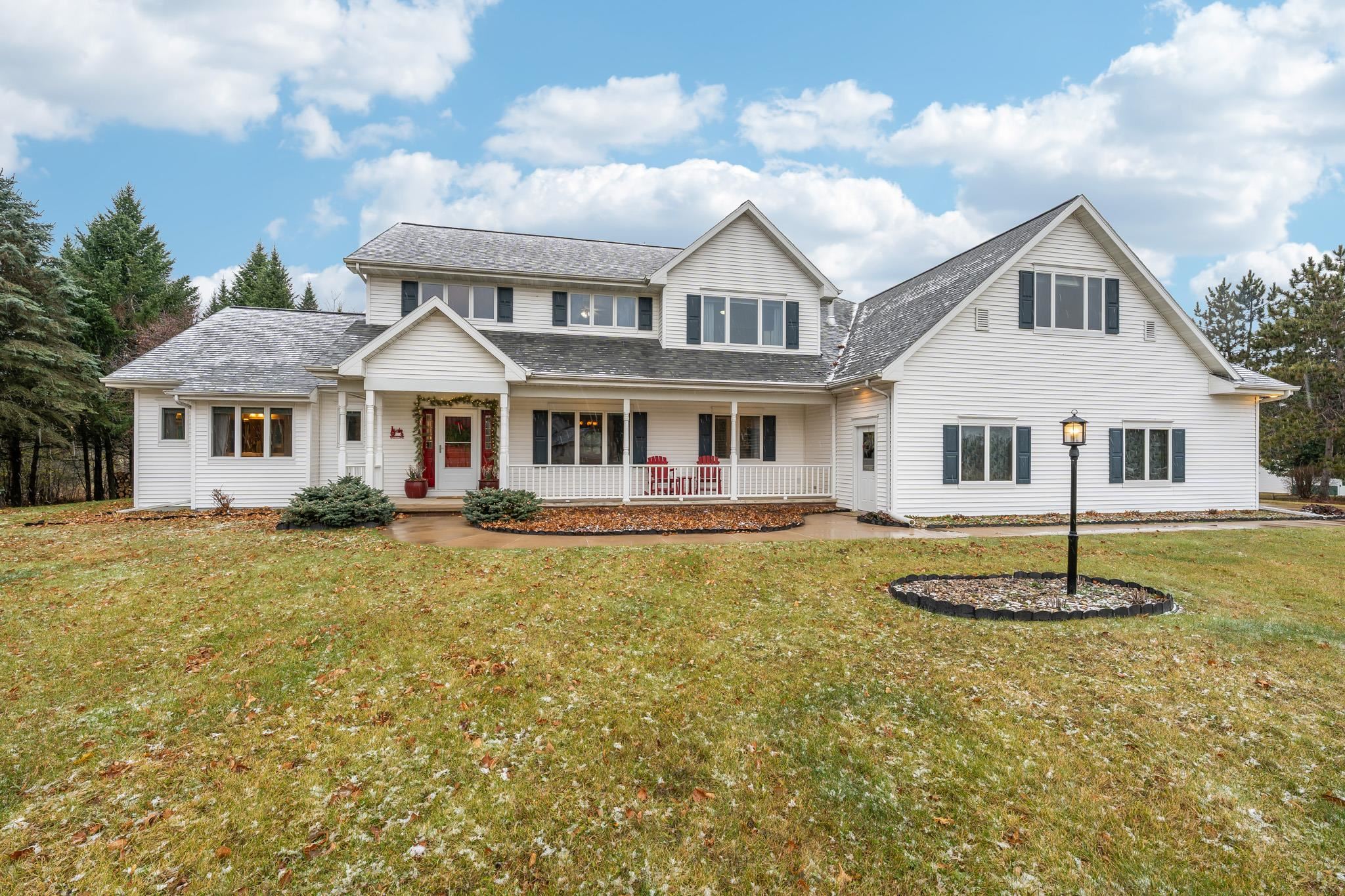
WEYAUWEGA, WI, 54983
Adashun Jones, Inc.
Provided by: Coldwell Banker Real Estate Group








