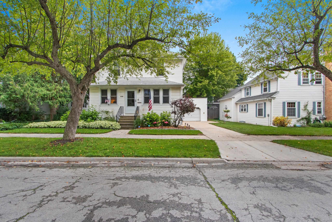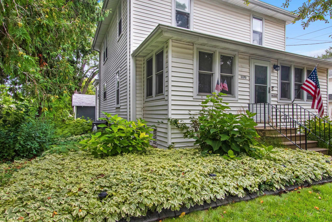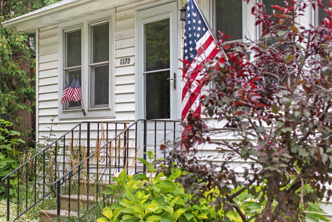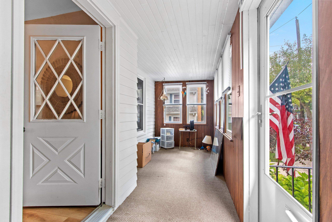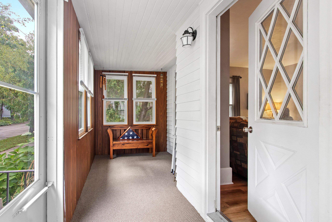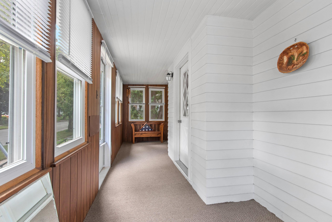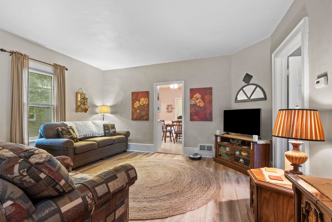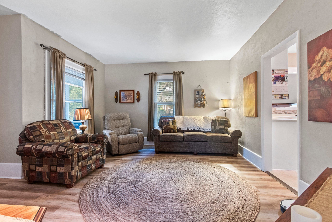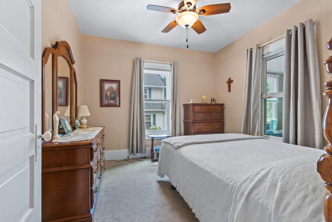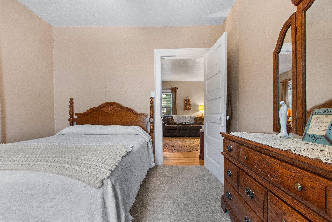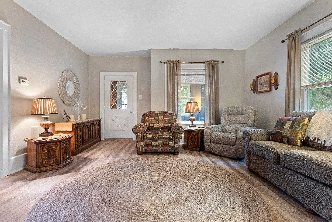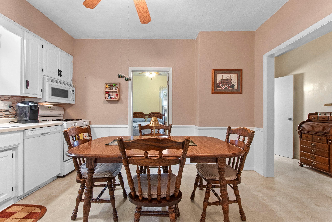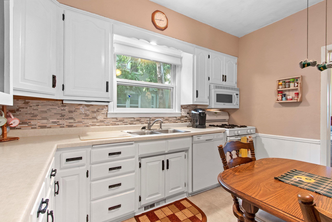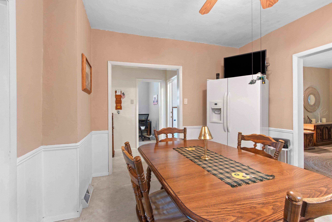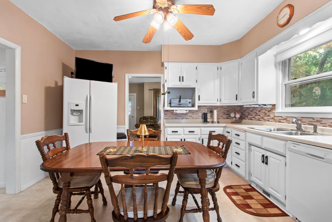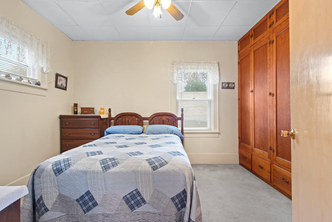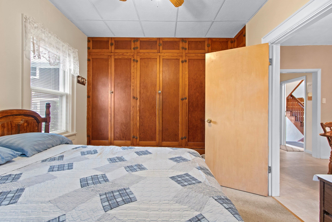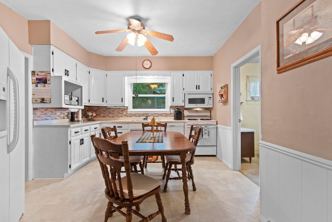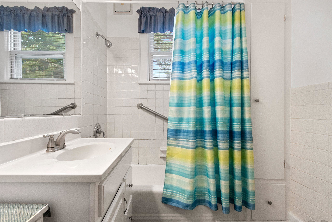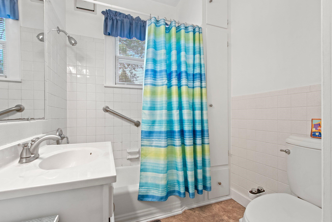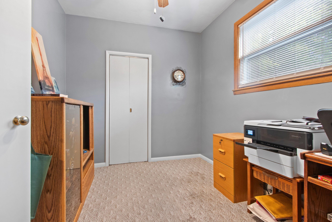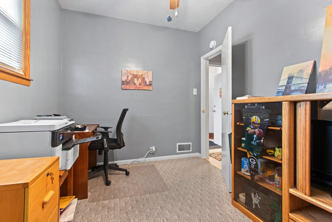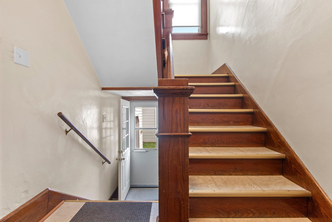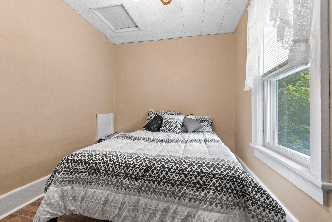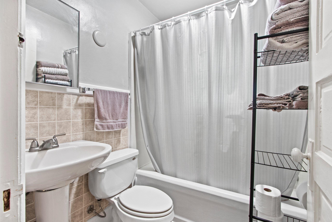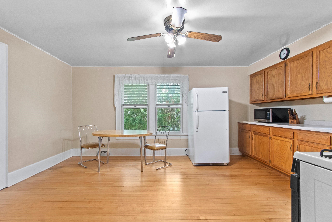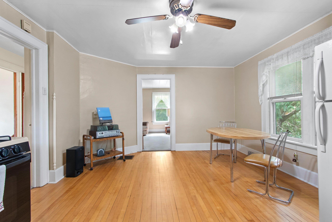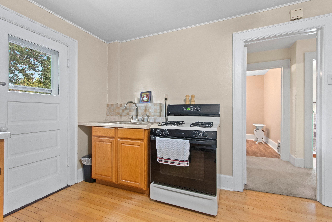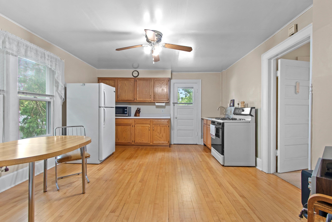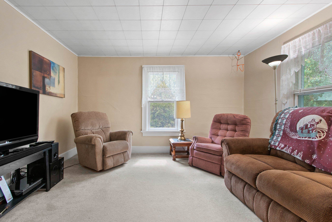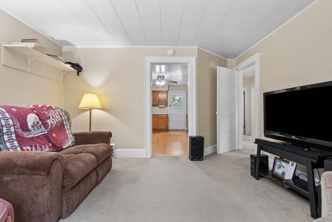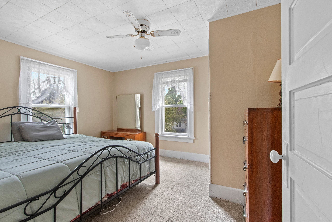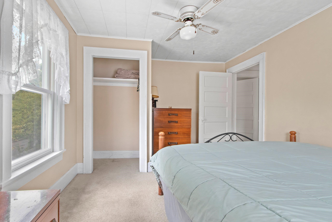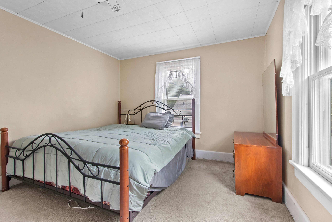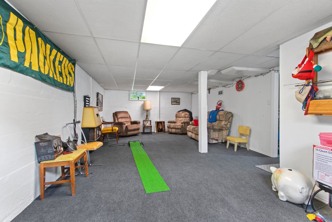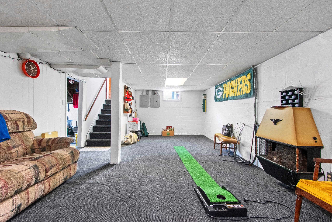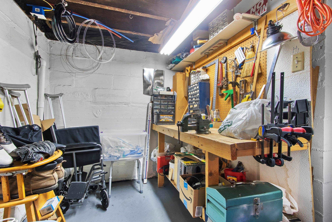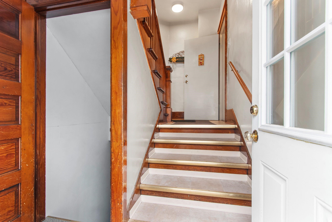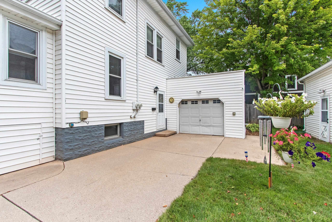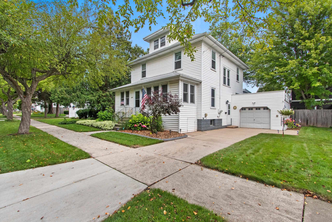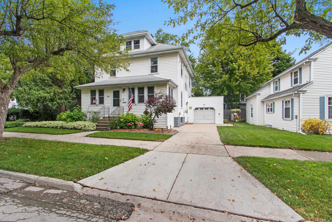
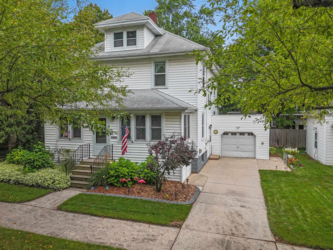
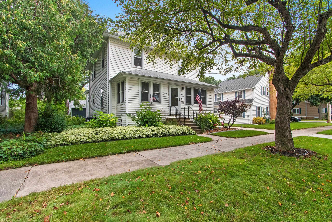
5
Beds
2
Bath
2,243
Sq. Ft.
This well cared for 5 bed, 2 bath home offers flexibility for a variety of living arrangements. Whether you're looking for a spacious single-family residence or a layout suitable for multi-family living or rental, this property provides practical options and timeless charm. The main floor includes three comfortable bedrooms, a full bathroom, and a functional layout that reflects the home's original character and thoughtful maintenance. The upper level features two additional bedrooms and a second full bathroom and kitchen and living area. Floor plans available, be sure to view them to fully appreciate the flow and possibilities of each level. Showings begin 8/25. Rec room has painted foundation walls.
- Total Sq Ft2243
- Above Grade Sq Ft1892
- Below Grade Sq Ft351
- Taxes2995
- Year Built1900
- Exterior FinishVinyl Siding
- Garage Size1
- ParkingAttached
- CountyBrown
- ZoningResidential
Inclusions:
2 refrigerators, 2 microwaves, 2 stoves, 1 dishwasher, 1 washer, 1 dryer. Furnishings can be negotiated
- Exterior FinishVinyl Siding
- Misc. InteriorAt Least 1 Bathtub Cable Available Hi-Speed Internet Availbl None Second Kitchen
- Type2 Family/Duplex Resident Single Family Residence
- HeatingForced Air
- CoolingCentral Air
- WaterPublic
- SewerPublic Sewer
- BasementFinished Full Partially Finished
| Room type | Dimensions | Level |
|---|---|---|
| Bedroom 1 | 13x10 | Main |
| Bedroom 2 | 11x11 | Main |
| Bedroom 3 | 9x11 | Main |
| Bedroom 4 | 11x14 | Upper |
| Bedroom 5 | 11x8 | Upper |
| Family Room | 27x13 | Lower |
| Kitchen | 12x13 | Main |
| Living Room | 16x16 | Main |
| Other Room | 18x12 | Upper |
| Other Room 2 | 16x13 | Upper |
- For Sale or RentFor Sale
Contact Agency
Similar Properties

Adashun Jones, Inc.
Provided by: 111 BEACON E NEW LONDON WI 54961
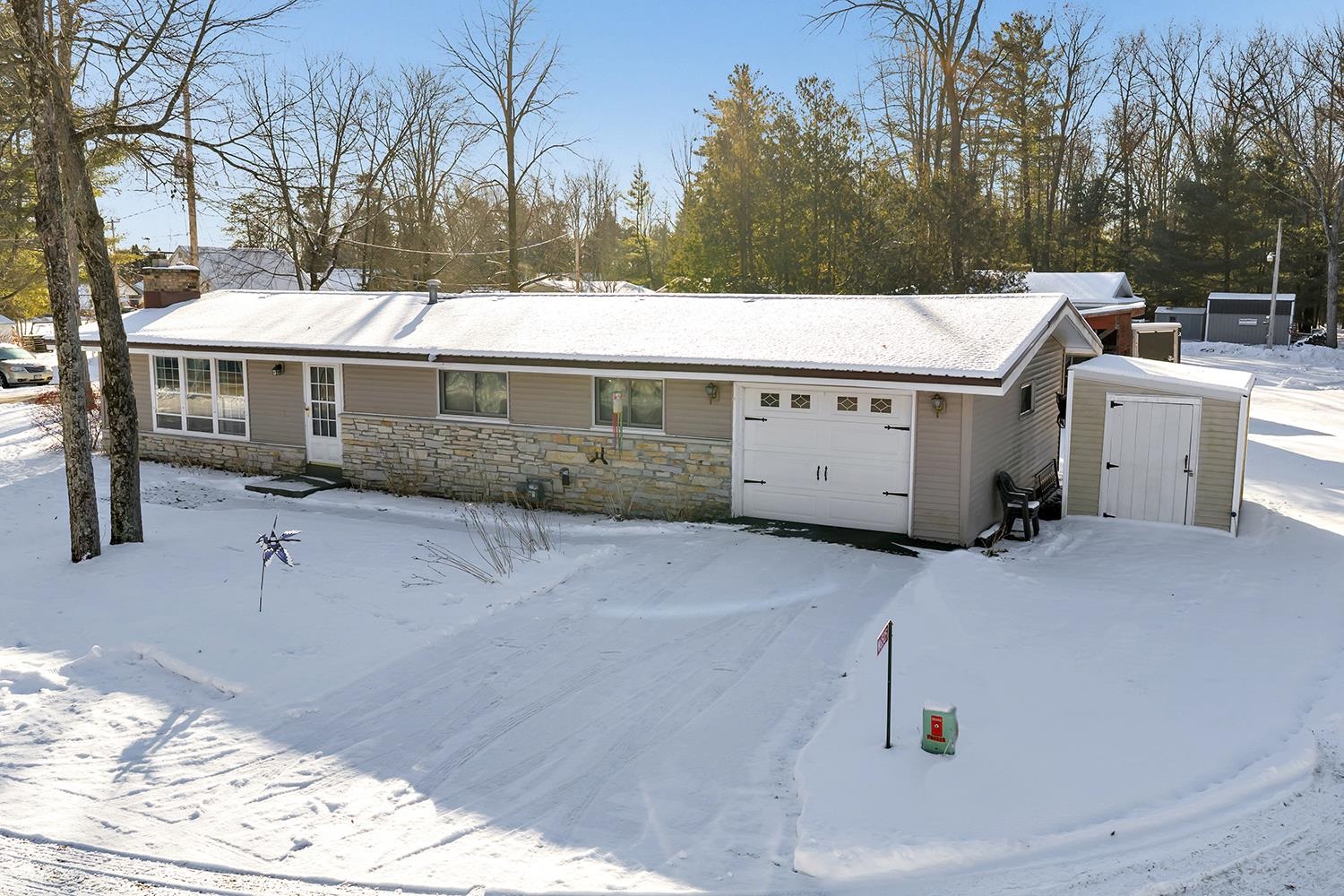
SHAWANO, WI, 54166
Adashun Jones, Inc.
Provided by: Todd Wiese Homeselling System, Inc.
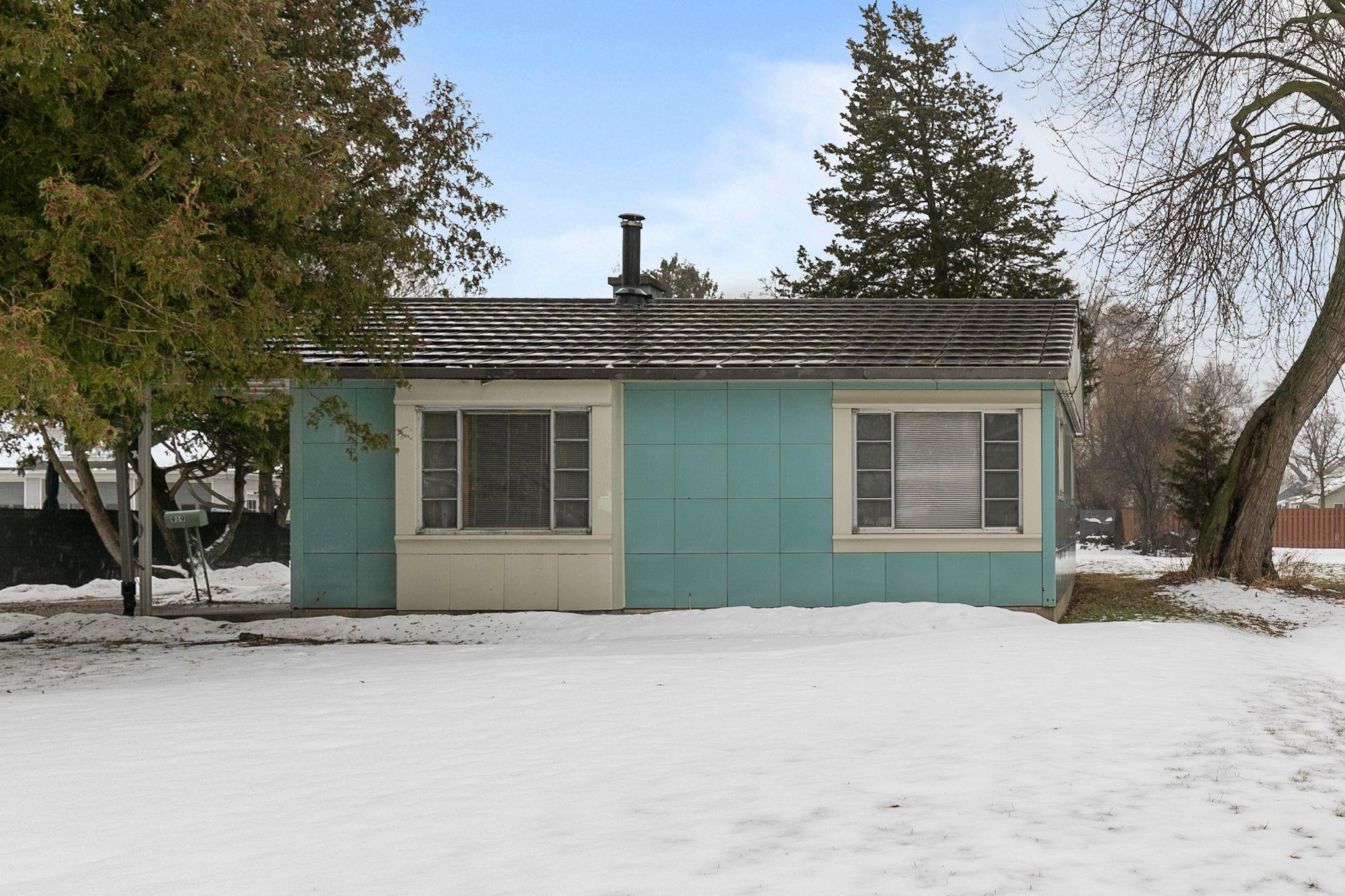
OSHKOSH, WI, 54902
Adashun Jones, Inc.
Provided by: Realty One Group Haven
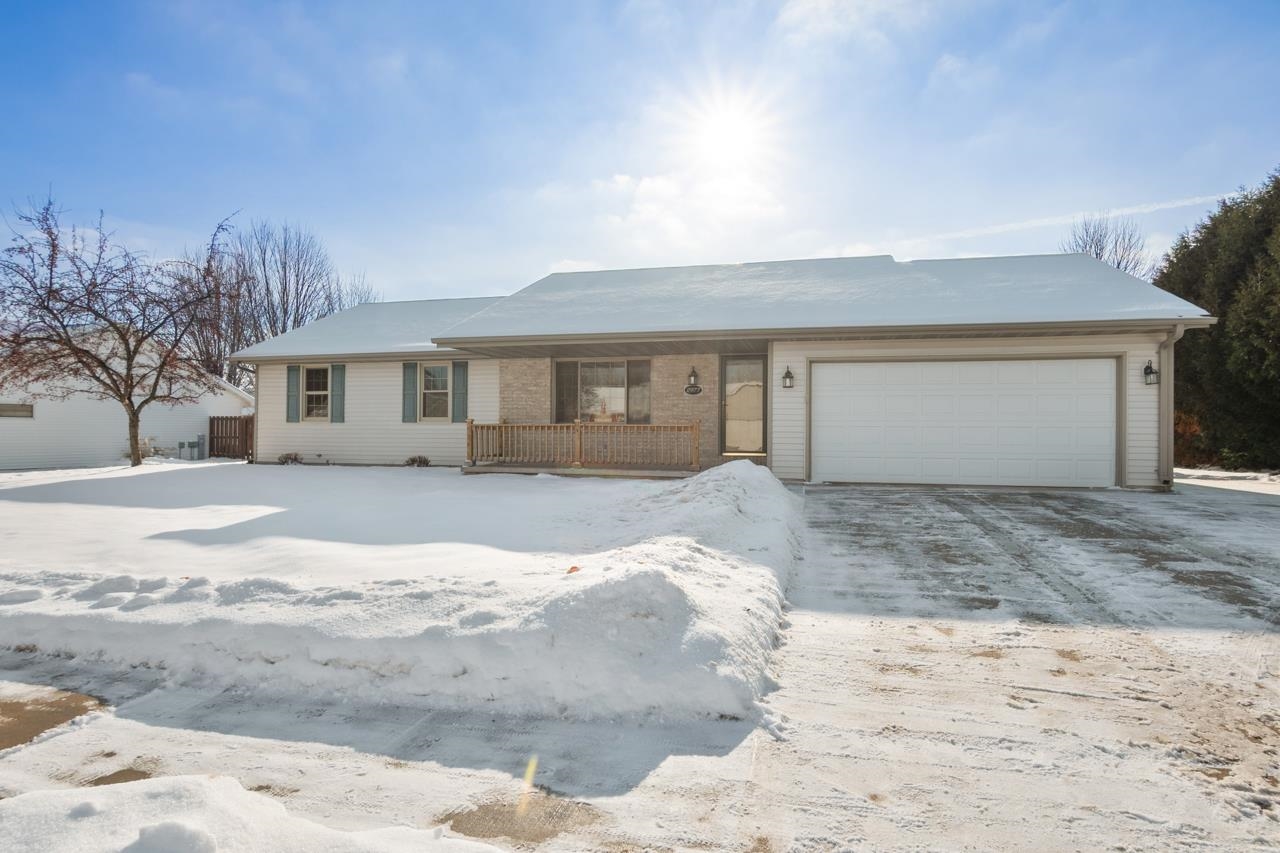
GREEN BAY, WI, 54313
Adashun Jones, Inc.
Provided by: Keller Williams Green Bay
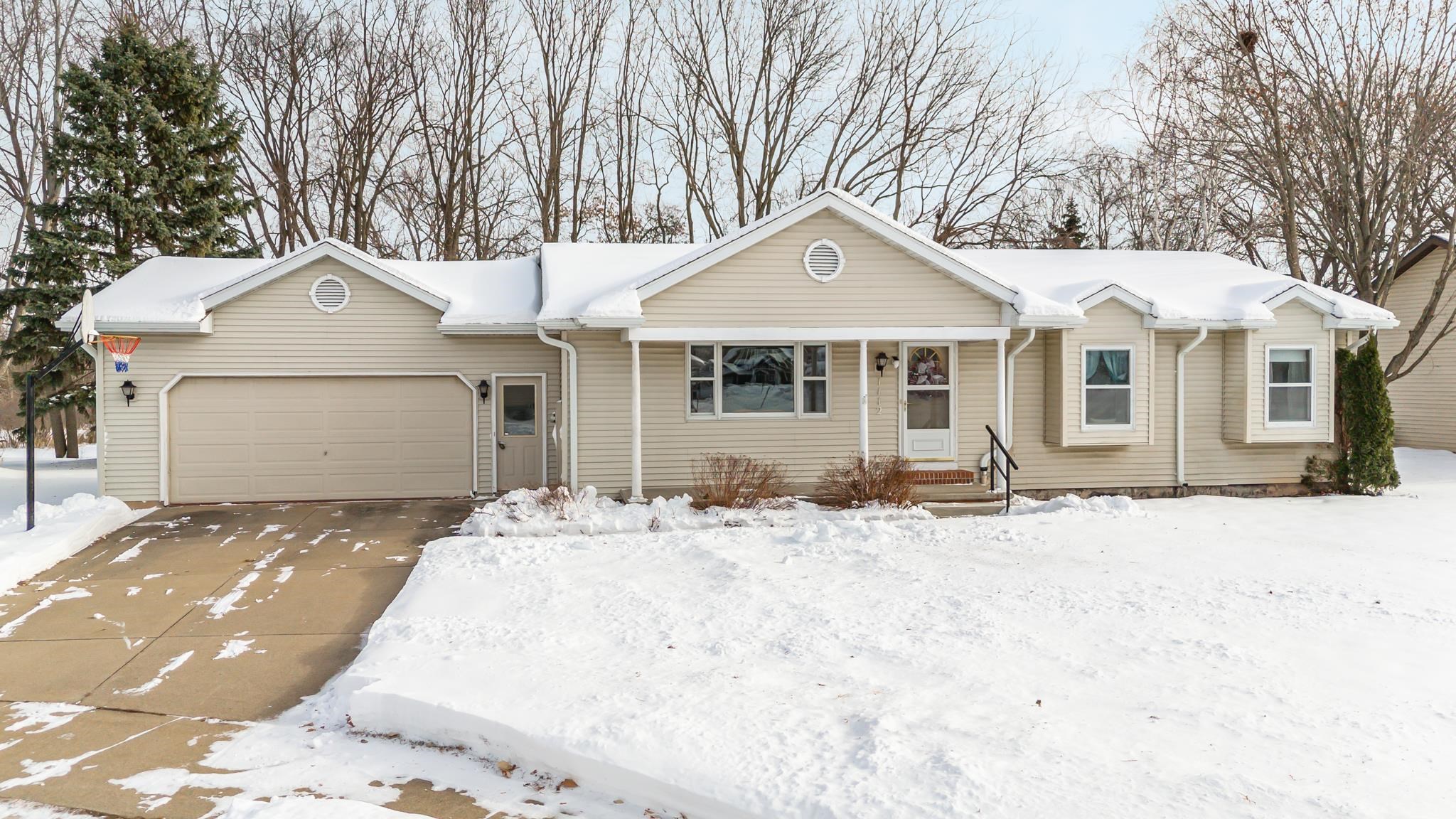
KAUKAUNA, WI, 54130-2676
Adashun Jones, Inc.
Provided by: Beiser Realty, LLC
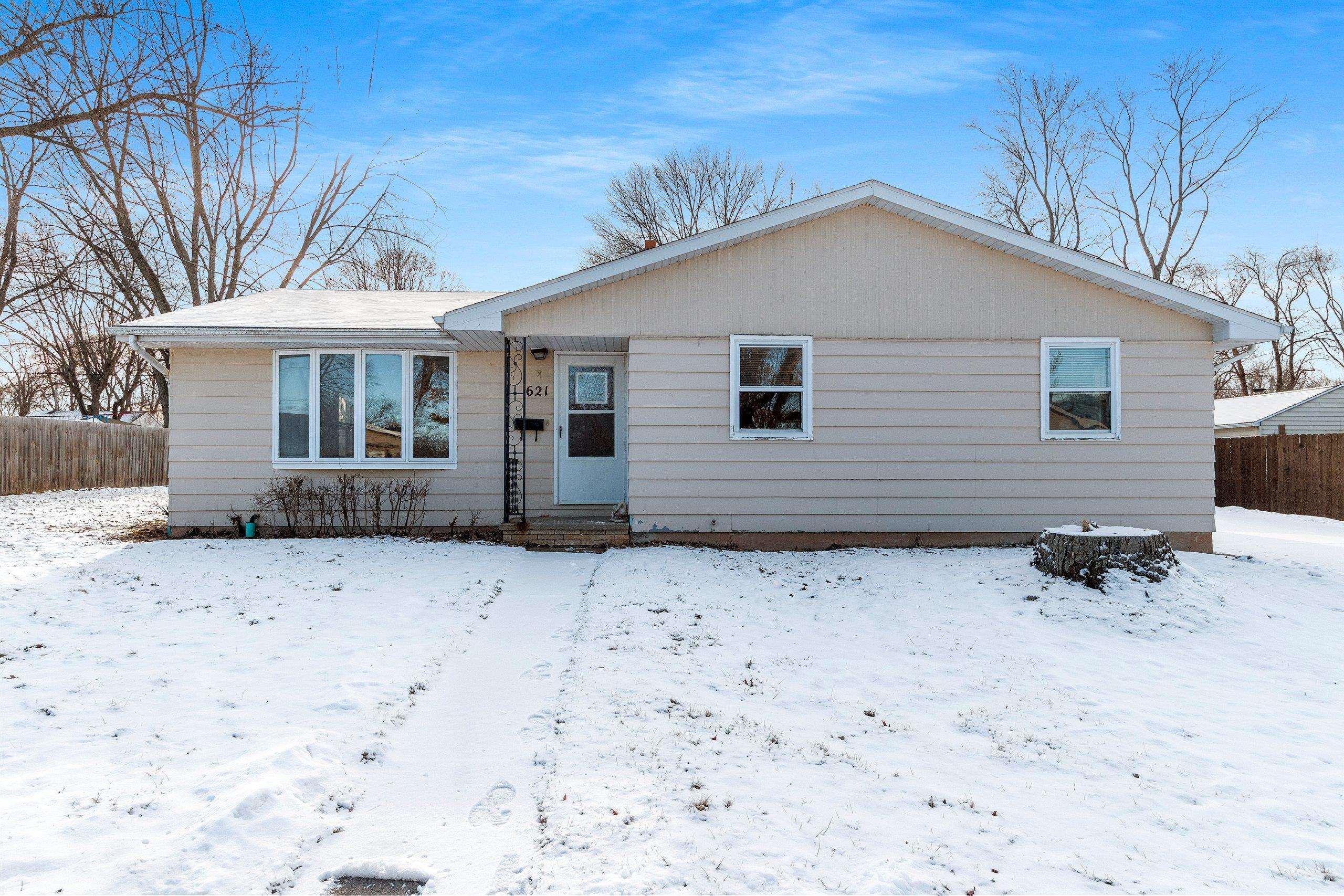
KAUKAUNA, WI, 54130
Adashun Jones, Inc.
Provided by: Ruesch Realty
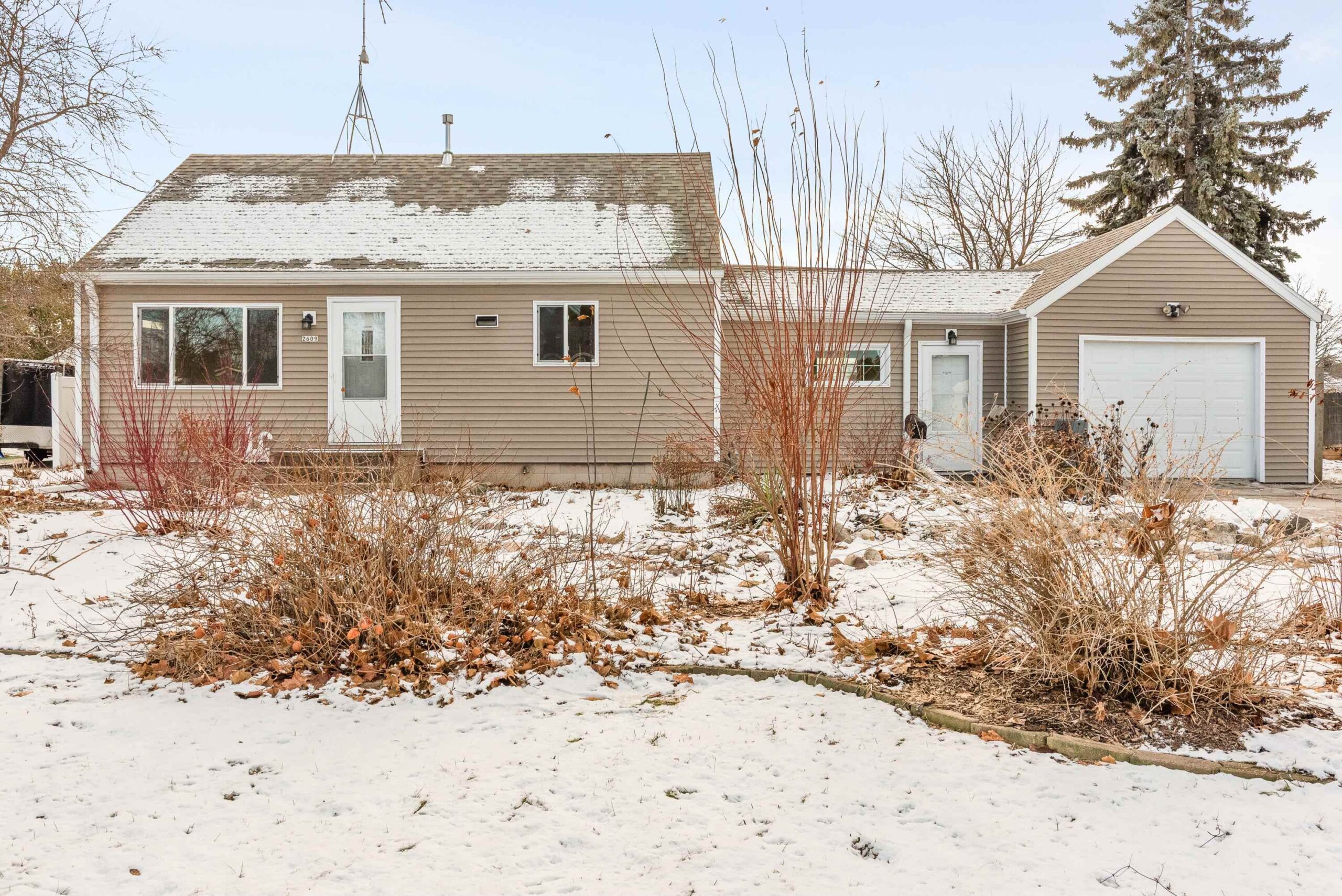
SHEBOYGAN, WI, 53083
Adashun Jones, Inc.
Provided by: Coldwell Banker Real Estate Group
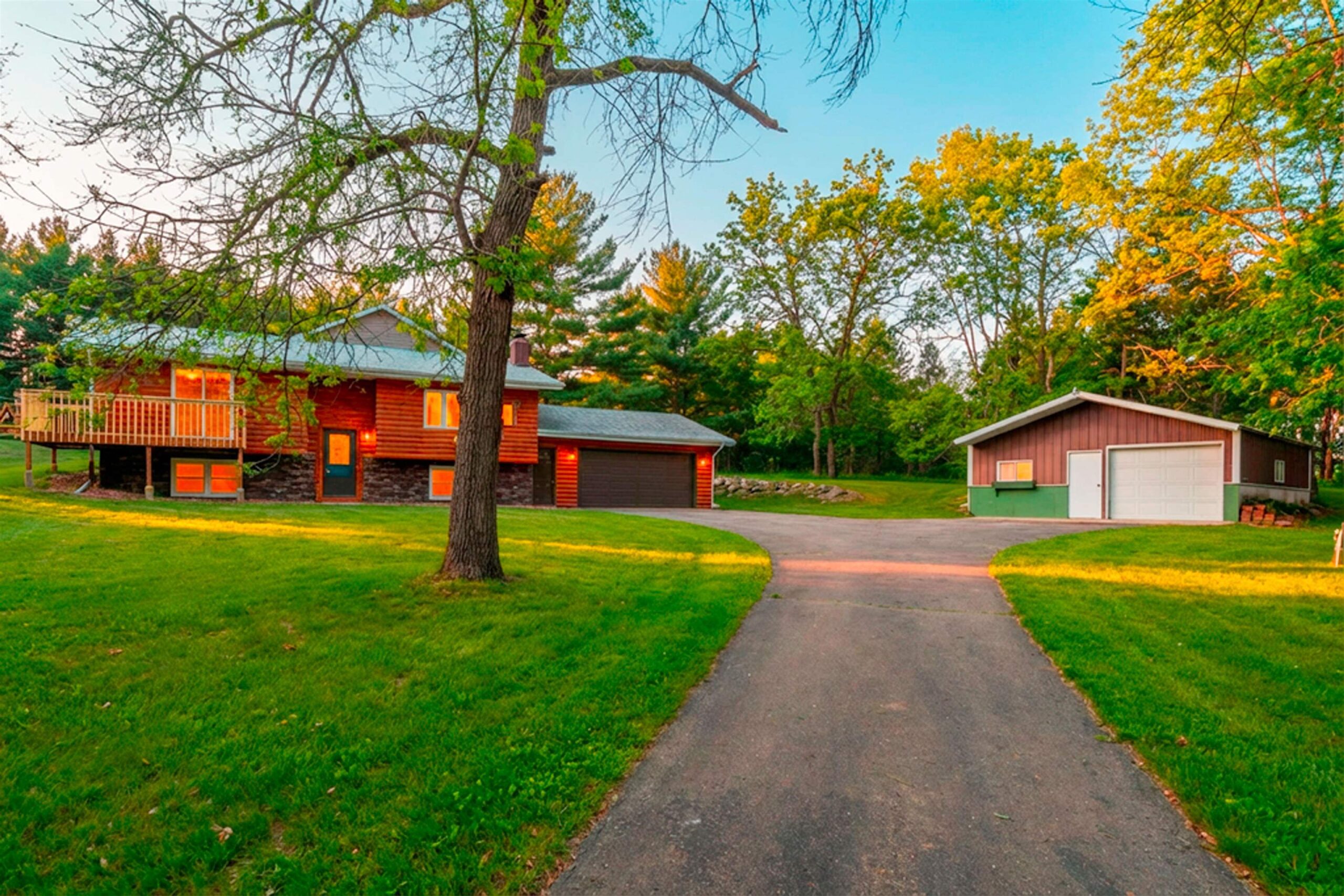
MONTELLO, WI, 53949
Adashun Jones, Inc.
Provided by: EXP Realty LLC
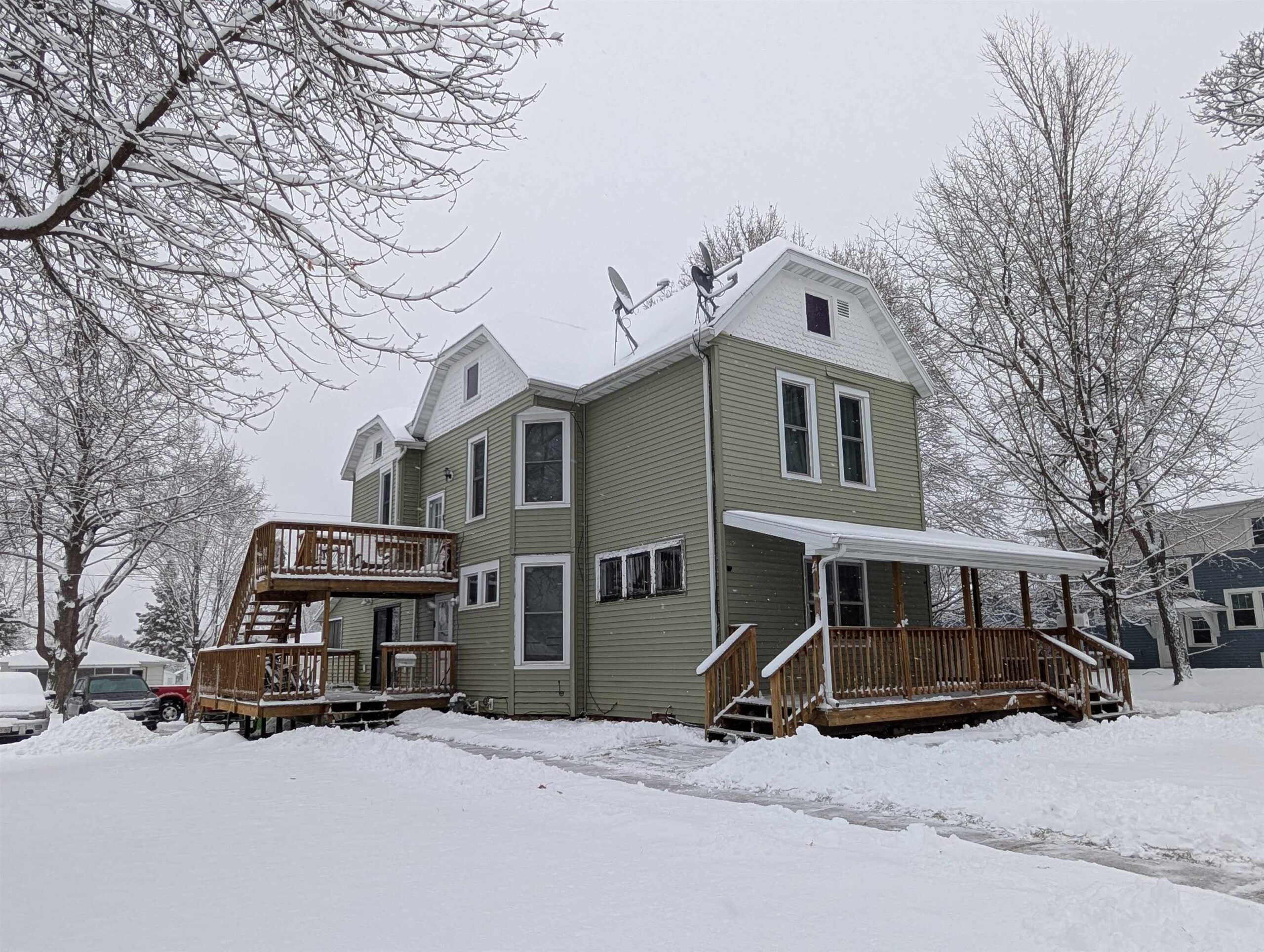
OCONTO FALLS, WI, 54154
Adashun Jones, Inc.
Provided by: New Home Real Estate, LLC
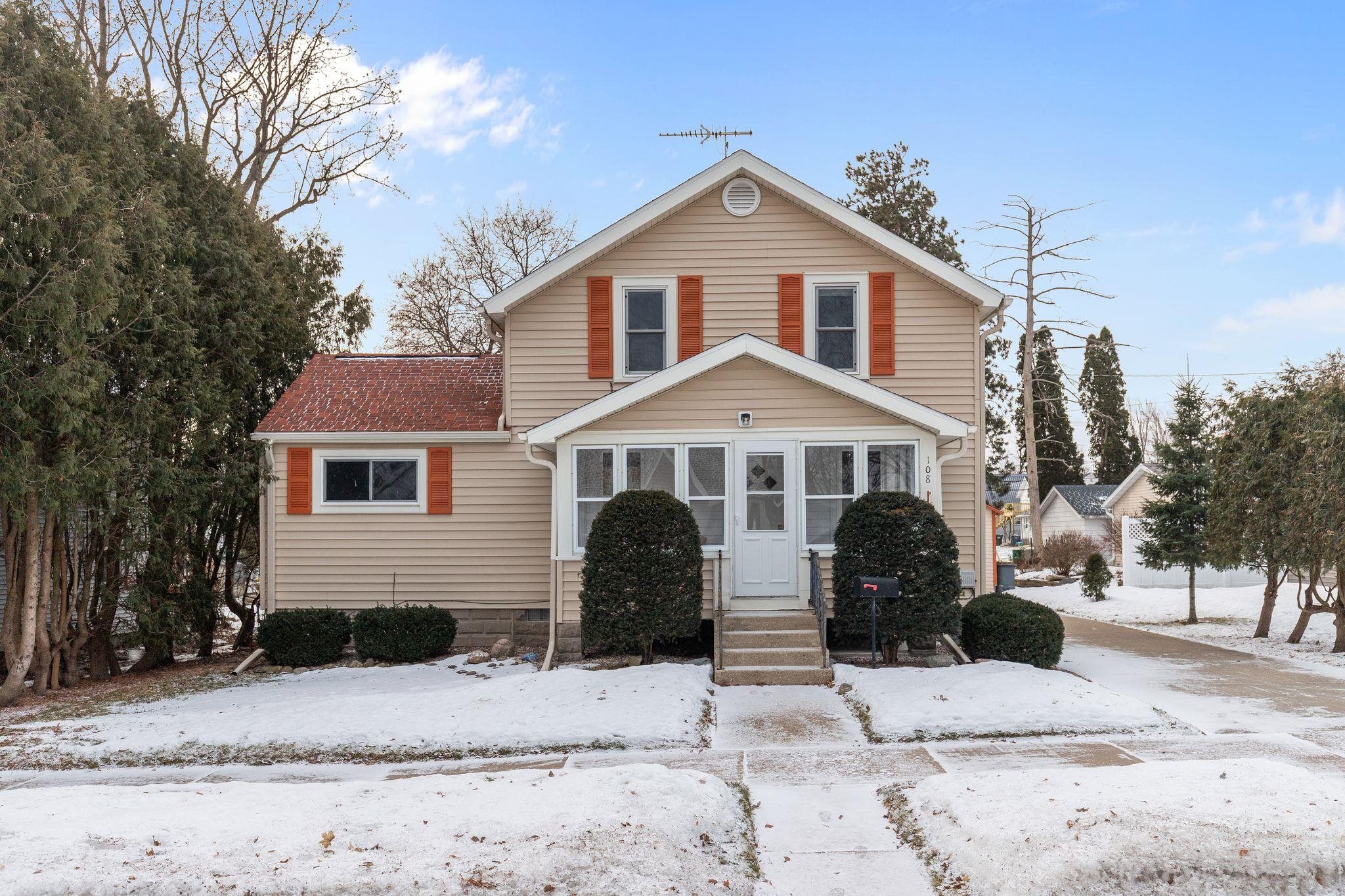
NEW LONDON, WI, 54961-1853
Adashun Jones, Inc.
Provided by: Keller Williams Fox Cities

