


3
Beds
3
Bath
2,420
Sq. Ft.
This 3-bedroom, 2.5-bath home features an open floor plan, a fireplace, and a finished basement with a full bar and family room. The property includes a large kitchen, main floor laundry, and a master bedroom with an ensuite bath and walk-in closet. Located near Marble Park in the Winneconne School District. Preferred close date is 7/7/2025.
- Total Sq Ft2420
- Above Grade Sq Ft1670
- Below Grade Sq Ft750
- Taxes4690
- Year Built2001
- Exterior FinishVinyl Siding
- Garage Size2
- ParkingAttached Garage Door Opener
- CountyWinnebago
- ZoningResidential
Inclusions:
Refrigerator, Stove/Oven, Microwave, Dishwasher, Washer, Dryer, Freezer in basement, lockers by front door, (3) TV mounts, adjustable ceiling storage
Exclusions:
Seller's personal property
- Exterior FinishVinyl Siding
- Misc. InteriorGas Hi-Speed Internet Availbl One Pantry Walk-in Closet(s)
- TypeResidential Single Family Residence
- HeatingForced Air
- CoolingCentral Air
- WaterPublic
- SewerPublic Sewer
- BasementFull Partial Fin. Contiguous Sump Pump
| Room type | Dimensions | Level |
|---|---|---|
| Bedroom 1 | 12x12 | Upper |
| Bedroom 2 | 10x11 | Upper |
| Bedroom 3 | 10x11 | Upper |
| Family Room | 16x14 | Main |
| Formal Dining Room | 13x12 | Main |
| Kitchen | 12x12 | Main |
| Dining Room | 10x8 | Main |
| Other Room | 7x7 | Main |
| Other Room 2 | 27x14 | Lower |
| Other Room 3 | 15x11 | Lower |
- For Sale or RentFor Sale
Contact Agency
Similar Properties
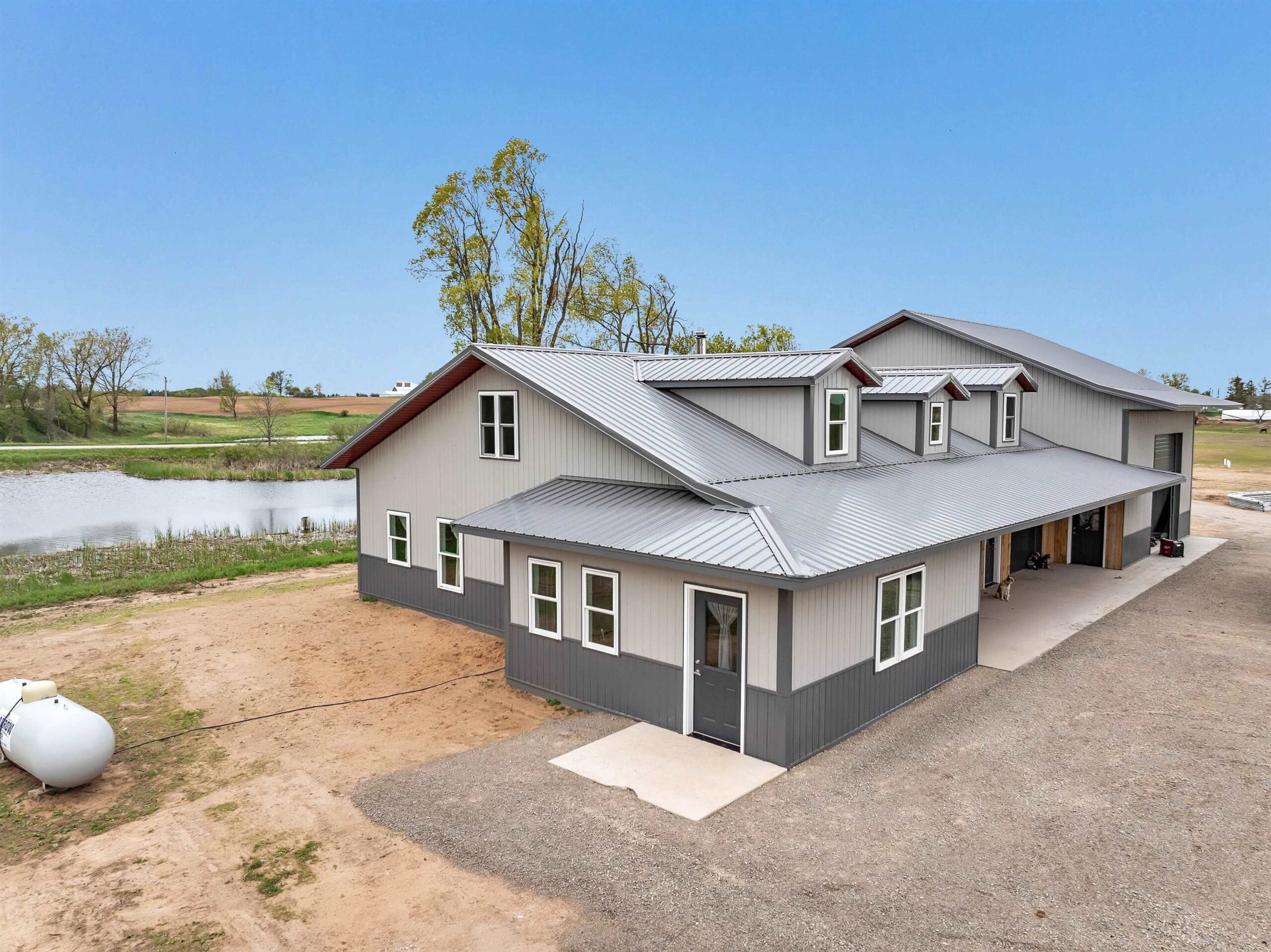
GILLETT, WI, 54124-9735
Adashun Jones, Inc.
Provided by: Evermore Realty
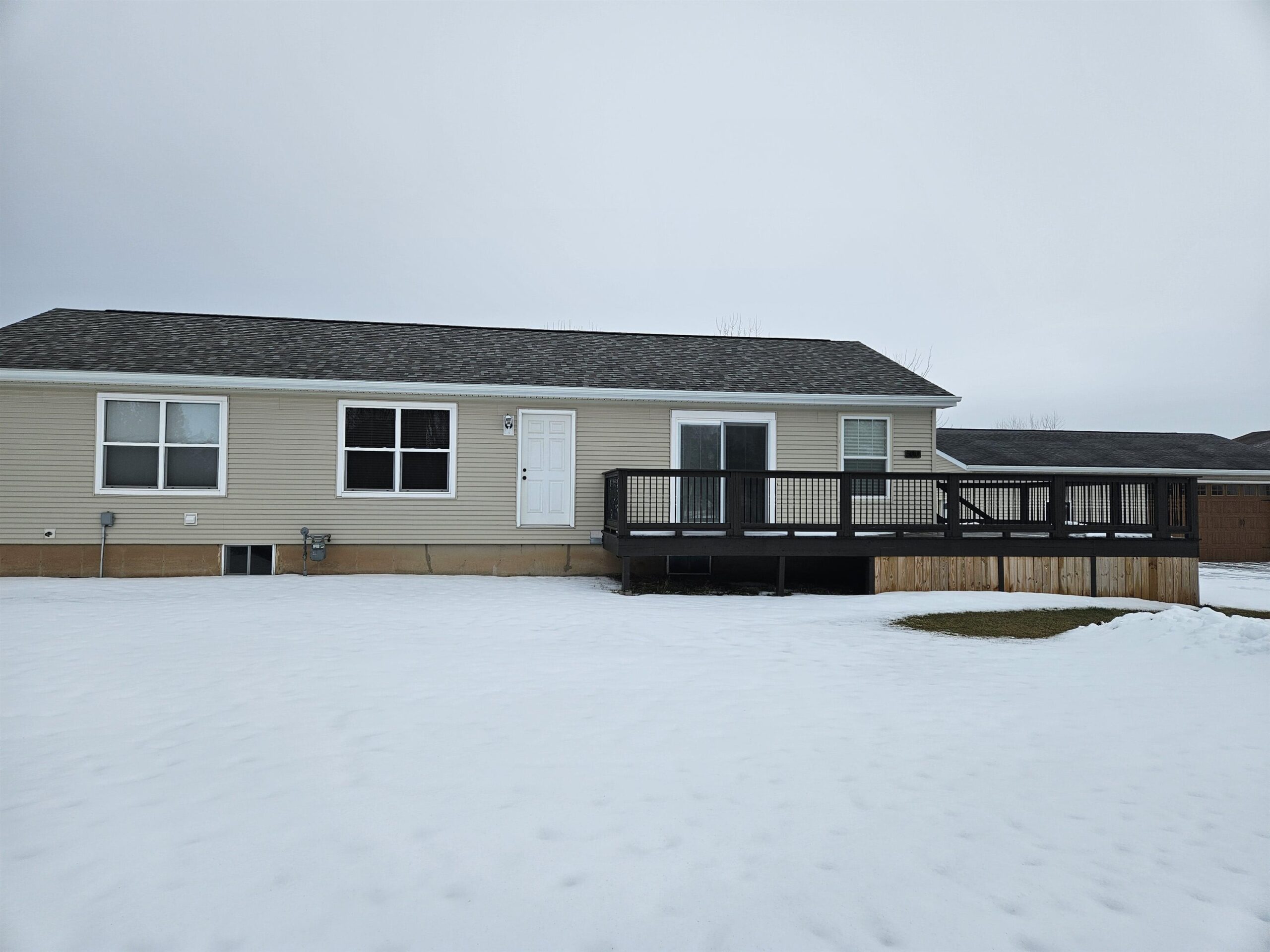
FORESTVILLE, WI, 54213-9766
Adashun Jones, Inc.
Provided by: PhD Homes and Realty
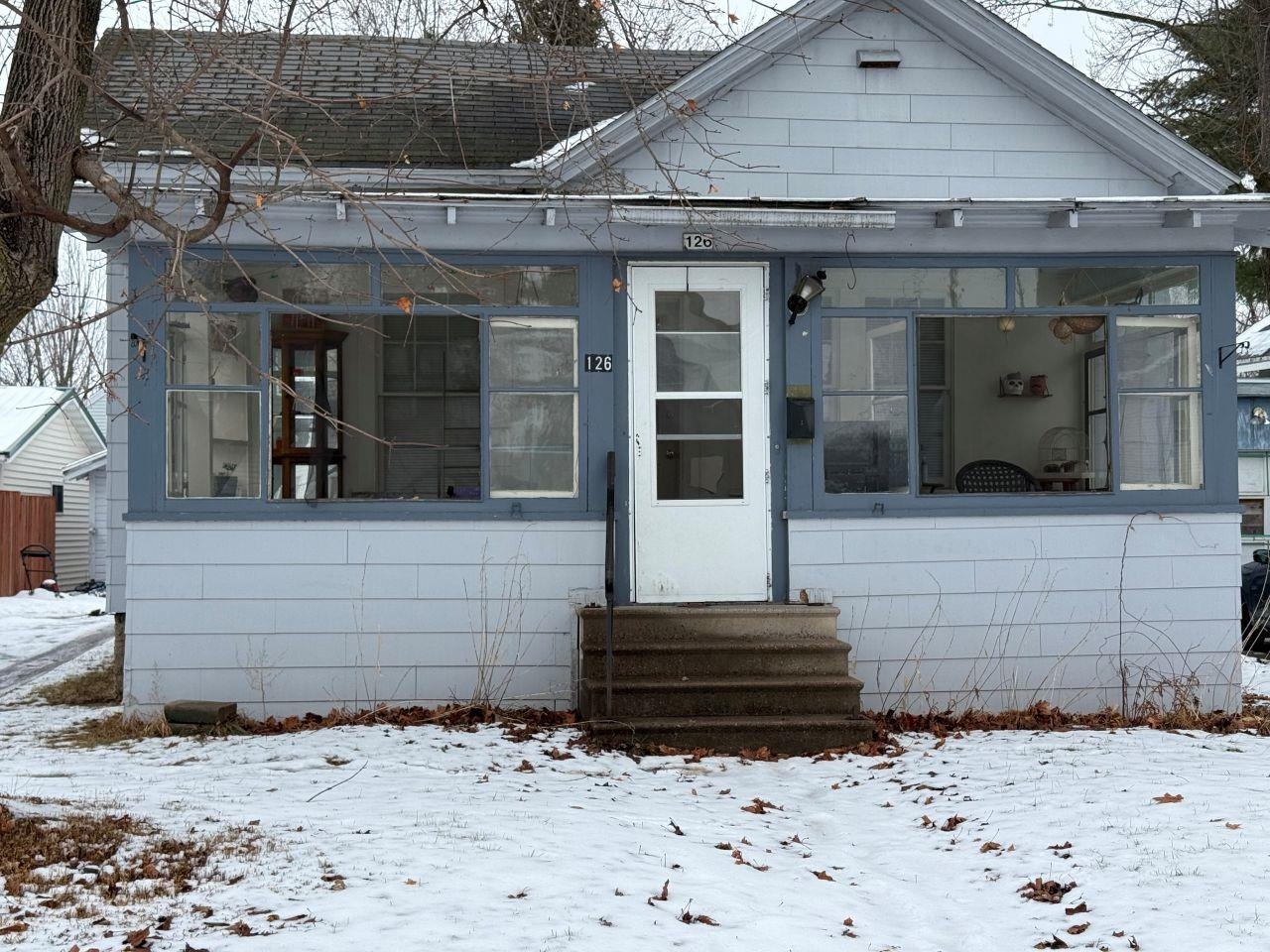
CLINTONVILLE, WI, 54929-1442
Adashun Jones, Inc.
Provided by: O’Connor Realty Group
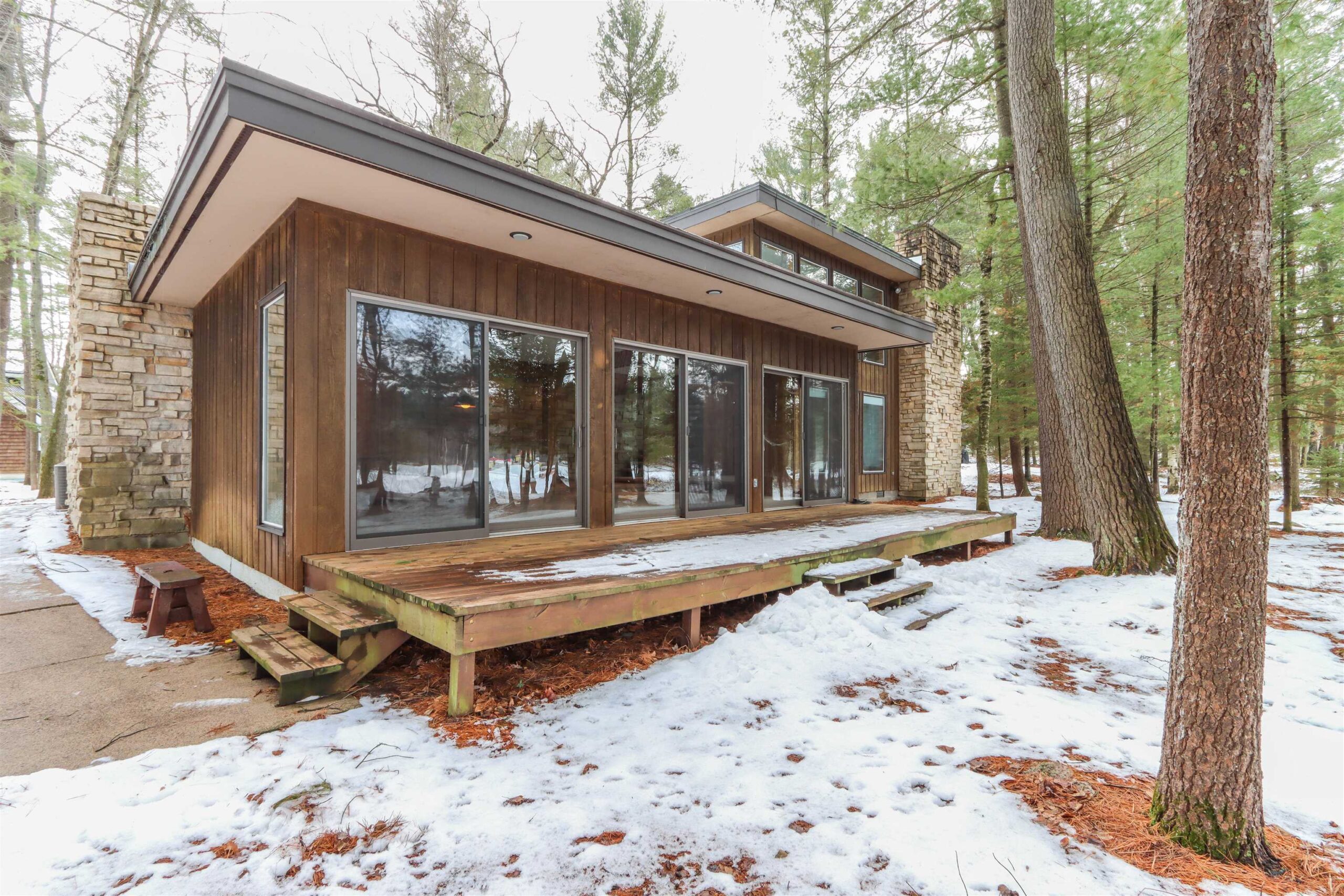
WAUPACA, WI, 54981
Adashun Jones, Inc.
Provided by: United Country-Udoni & Salan Realty
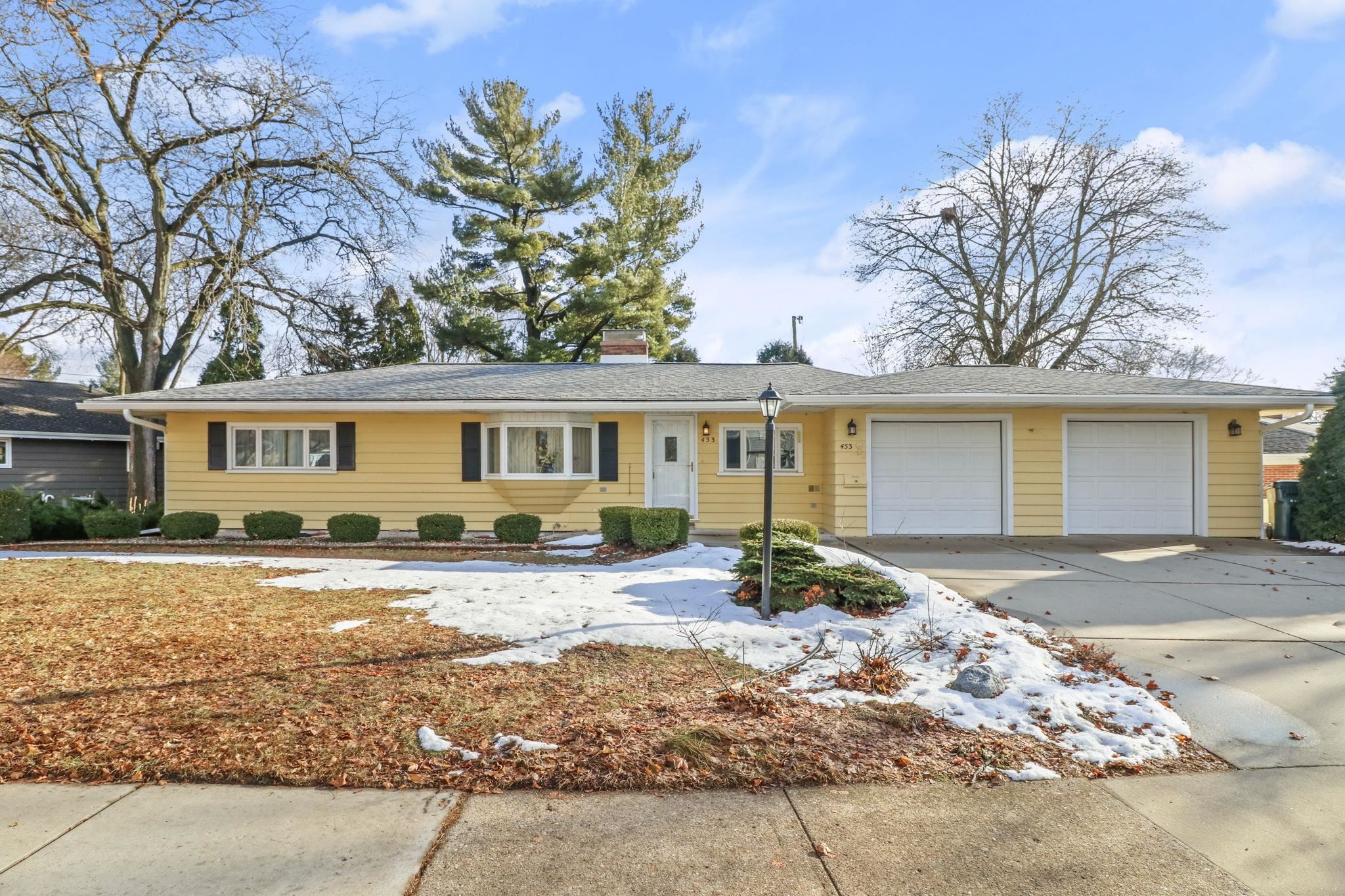
MADISON, WI, 53711
Adashun Jones, Inc.
Provided by: Realty One Group Haven
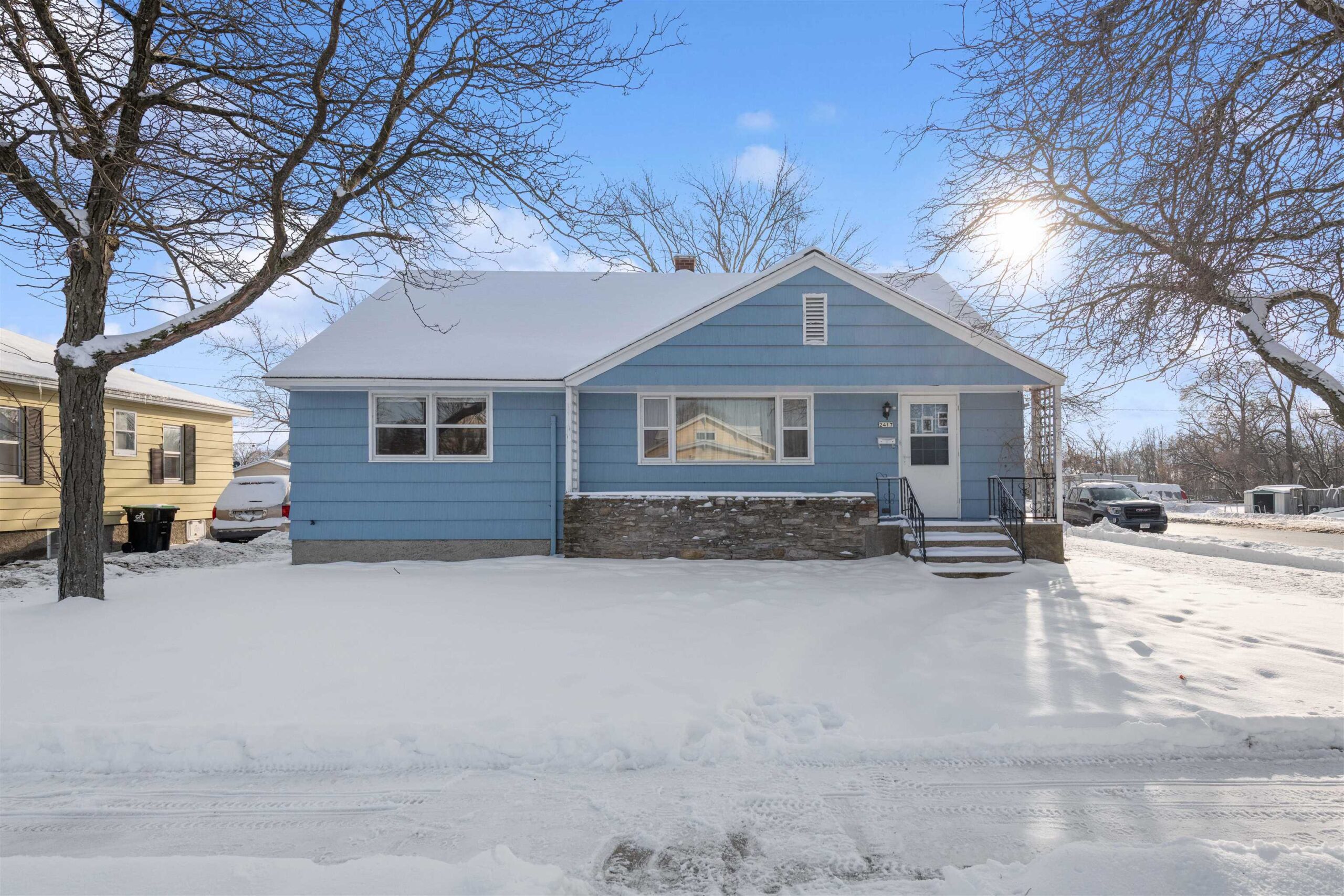
MENOMINEE, MI, 49858
Adashun Jones, Inc.
Provided by: Berkshire Hathaway HS Northern Real Estate Group
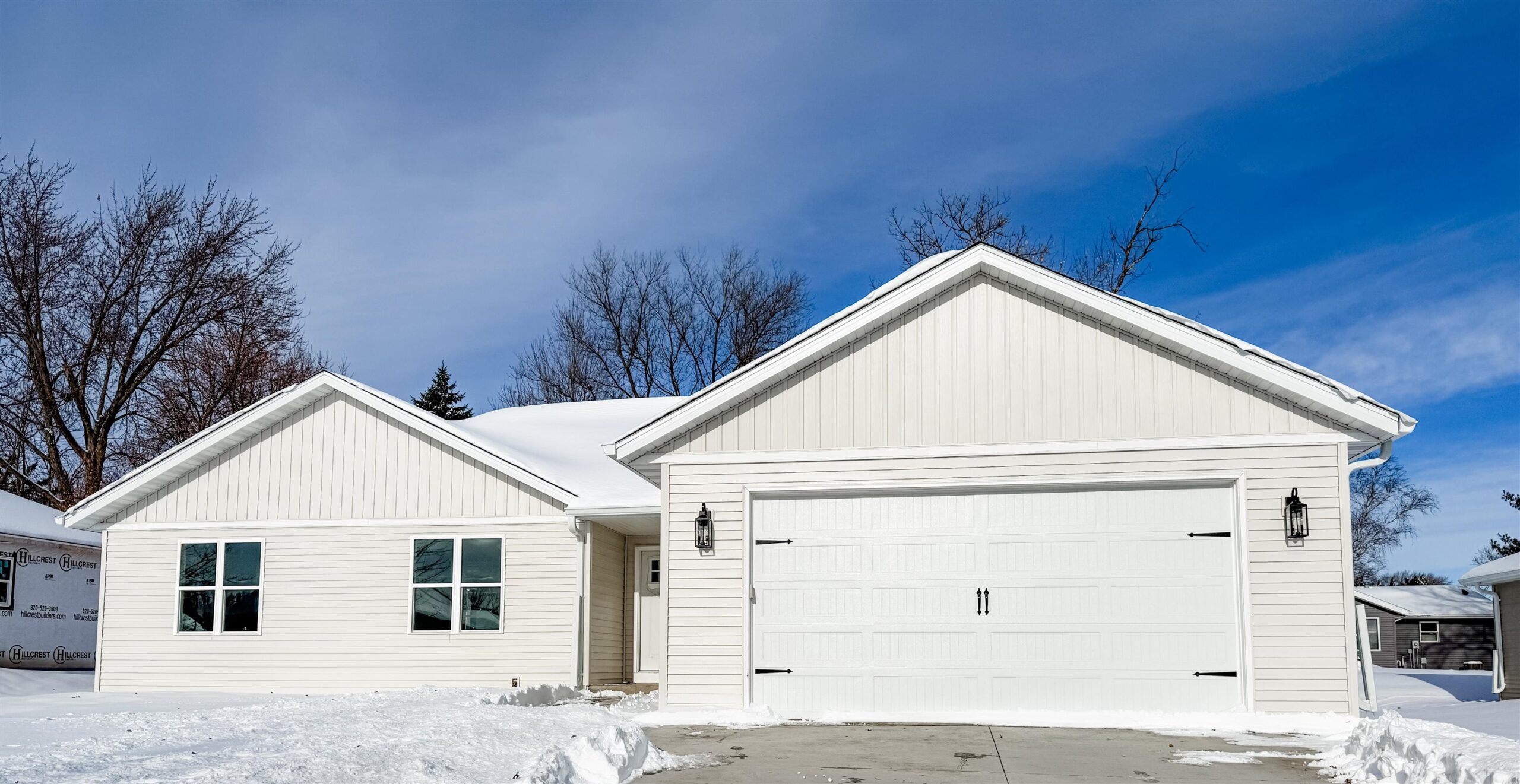
RIPON, WI, 54971
Adashun Jones, Inc.
Provided by: Cutler Custom Homes & Real Estate
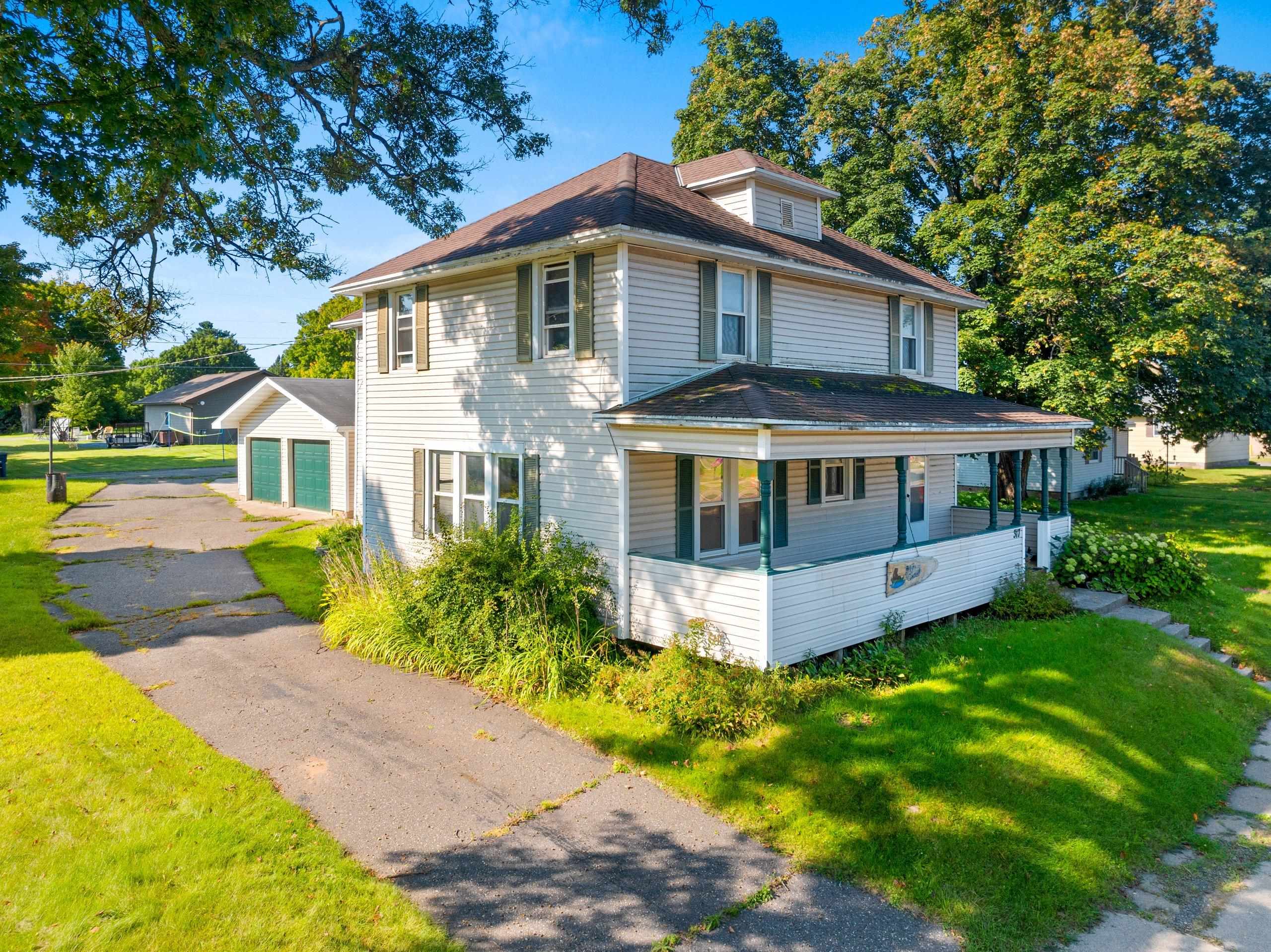
FLORENCE, WI, 54121
Adashun Jones, Inc.
Provided by: Shorewest, Realtors
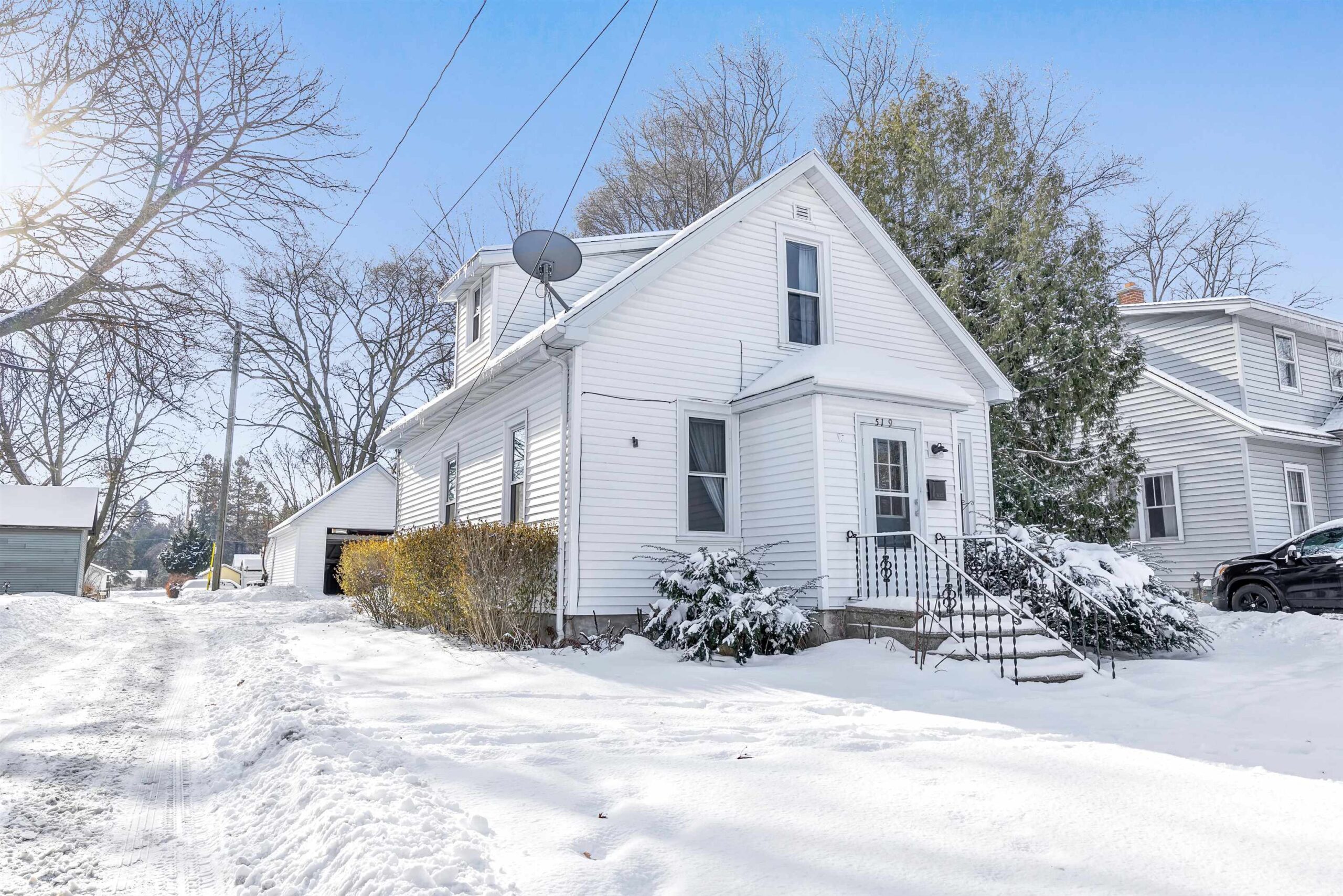
STURGEON BAY, WI, 54235
Adashun Jones, Inc.
Provided by: Shorewest, Realtors
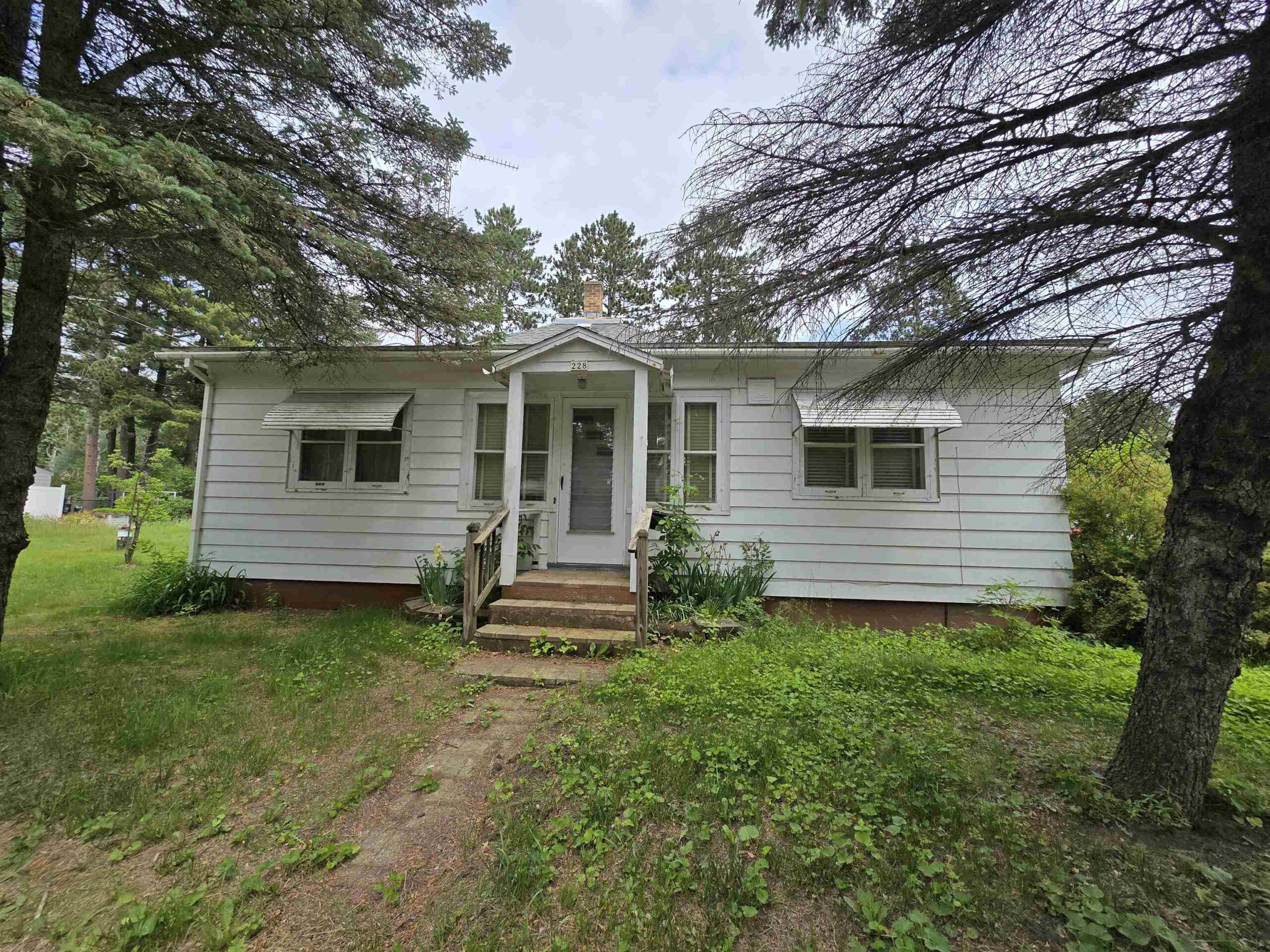
WAUTOMA, WI, 54943
Adashun Jones, Inc.
Provided by: First Weber, Inc.

