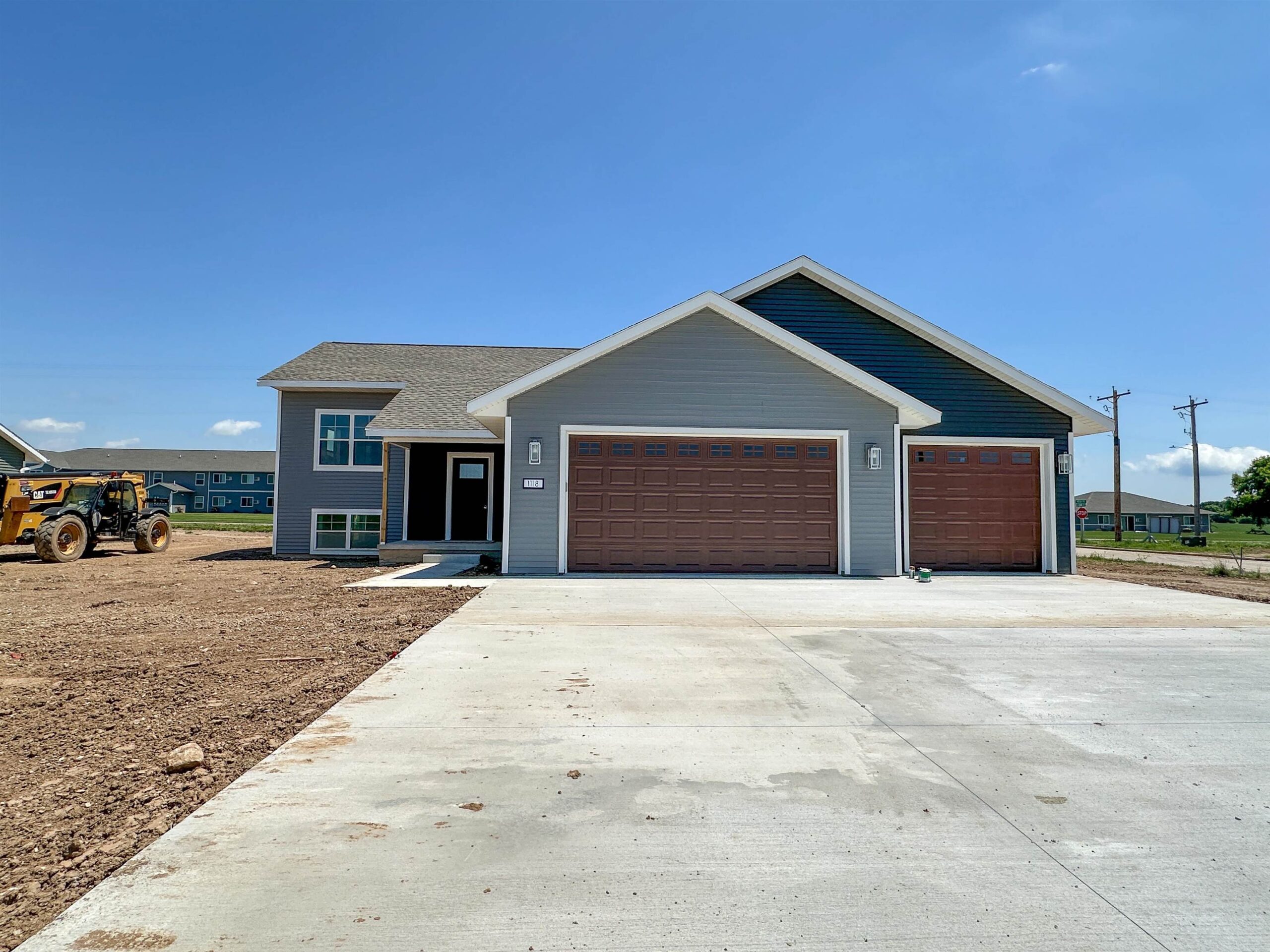
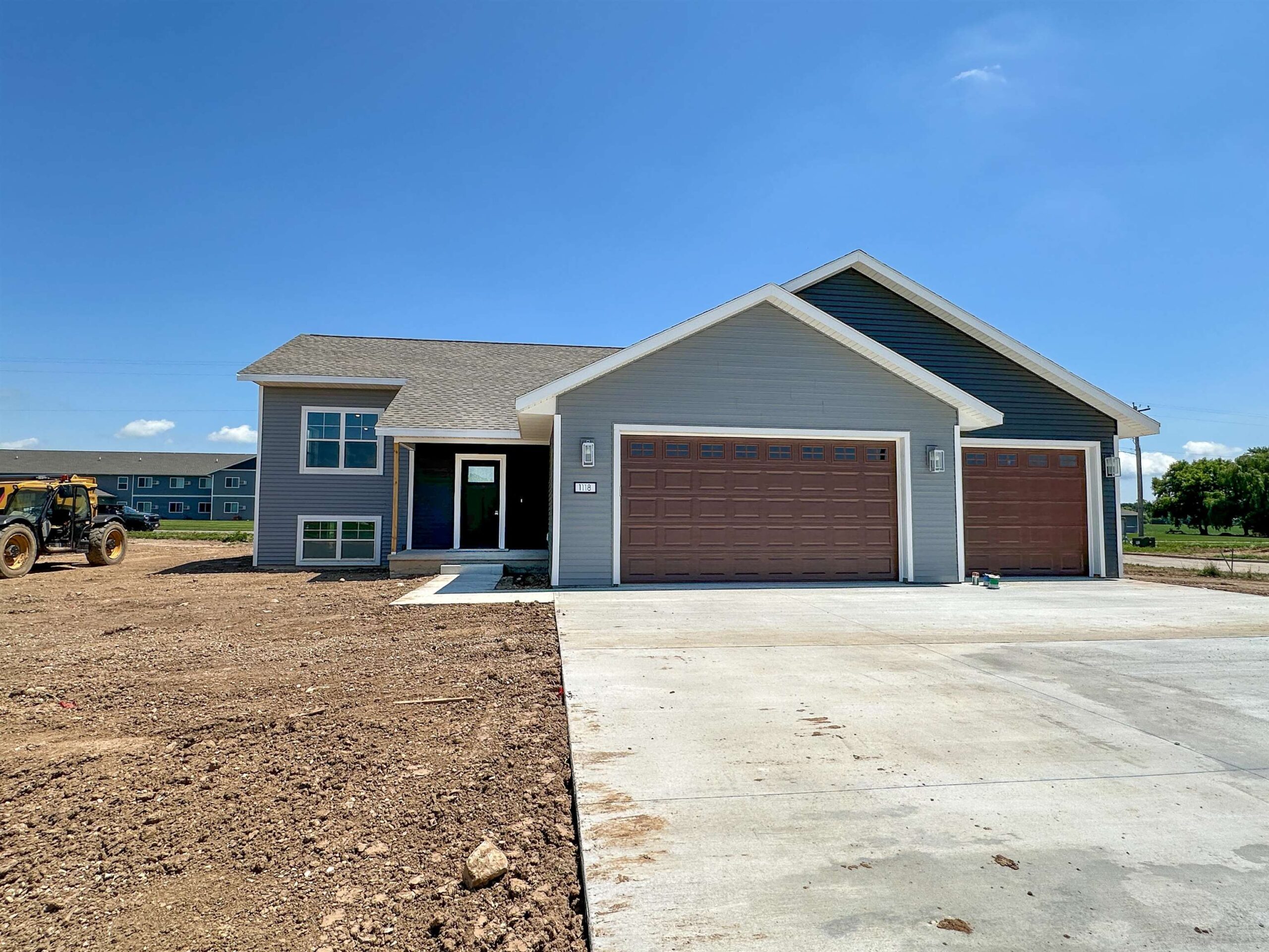
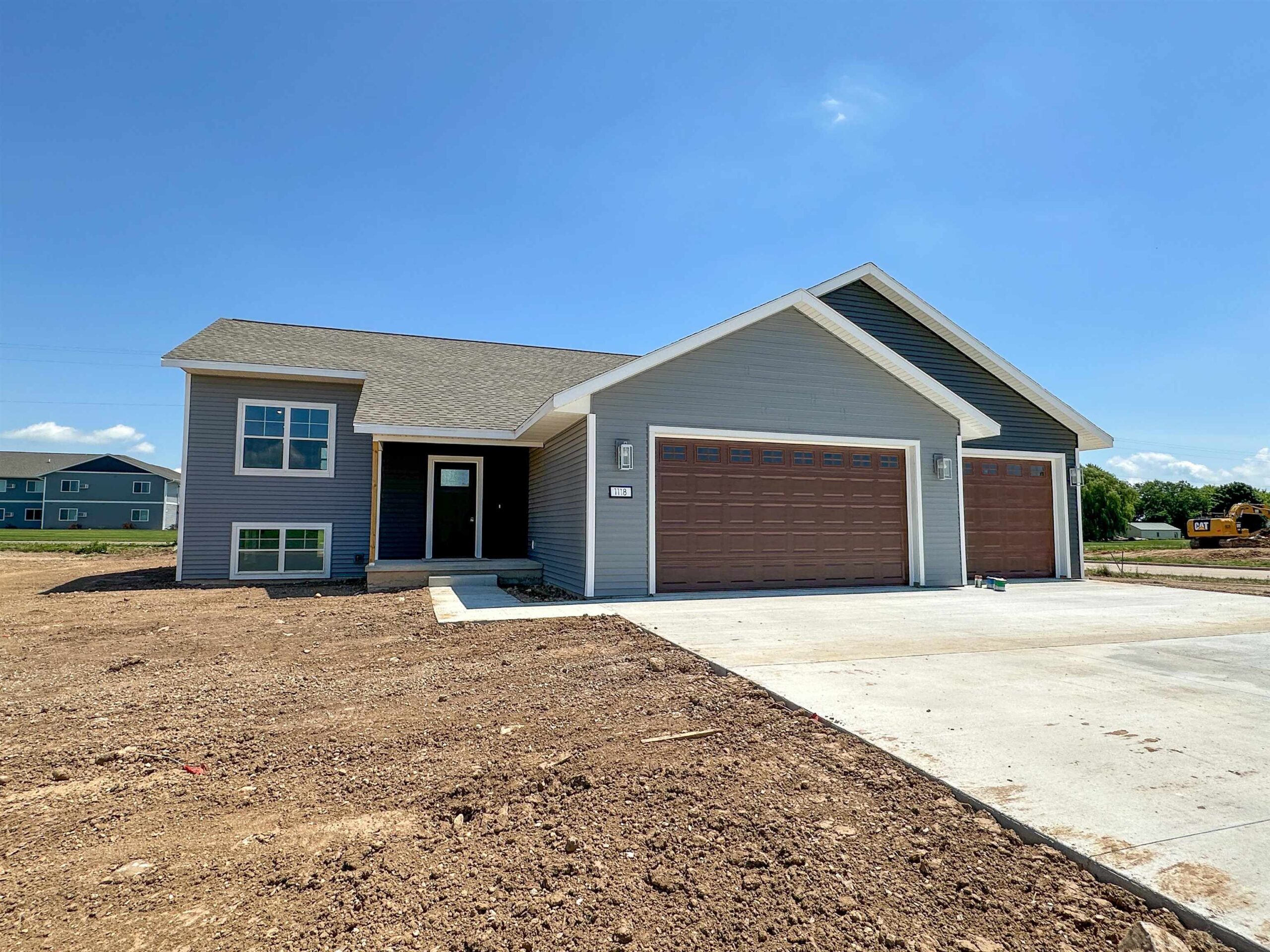
4
Beds
3
Bath
2,085
Sq. Ft.
Welcome to this stunning new bi-level home in Dairyland Estates, finished July 2025, featuring 4 bedrooms, 3 full baths, and an open-concept layout with vaulted ceilings. The modern kitchen offers quartz countertops, matte black finishes, and a large island, flowing into the dining area and out to a spacious deck—ideal for grilling, entertaining, or relaxing with backyard views. The private primary suite includes a full en-suite bath, and the 3-car garage provides ample storage. Located in charming Chilton near shops, restaurants, and parks. Includes central air, gutters, sump pump, and paved driveway. Backed by SCS Homes Builder’s Warranty: 1-year workmanship, 2-year systems, 10-year structural.
Your monthly payment
$0
- Total Sq Ft2085
- Above Grade Sq Ft1261
- Below Grade Sq Ft824
- Taxes439
- Est. Acreage17859
- Year Built2025
- Exterior FinishVinyl Siding
- Garage Size3
- ParkingAttached
- CountyCalumet
- ZoningResidential
- Exterior FinishVinyl Siding
- Misc. InteriorAt Least 1 Bathtub Cable Available Hi-Speed Internet Availbl Kitchen Island None Vaulted Ceiling(s) Walk-in Closet(s) Walk-in Shower
- TypeResidential Single Family Residence
- HeatingForced Air
- CoolingCentral Air
- WaterPublic
- SewerPublic Sewer
- BasementFinished Full Full Sz Windows Min 20x24 Sump Pump
- StyleRaised Ranch
| Room type | Dimensions | Level |
|---|---|---|
| Bedroom 1 | 12x12 | Main |
| Bedroom 2 | 12x11 | Main |
| Bedroom 3 | 10x12 | Lower |
| Bedroom 4 | 10x11 | Lower |
| Family Room | 23x14 | Lower |
| Kitchen | 12x11 | Main |
| Living Room | 12x15 | Main |
| Dining Room | 12x9 | Main |
- New Construction1
- For Sale or RentFor Sale
- SubdivisionDairyland Estates
Contact Agency
Similar Properties
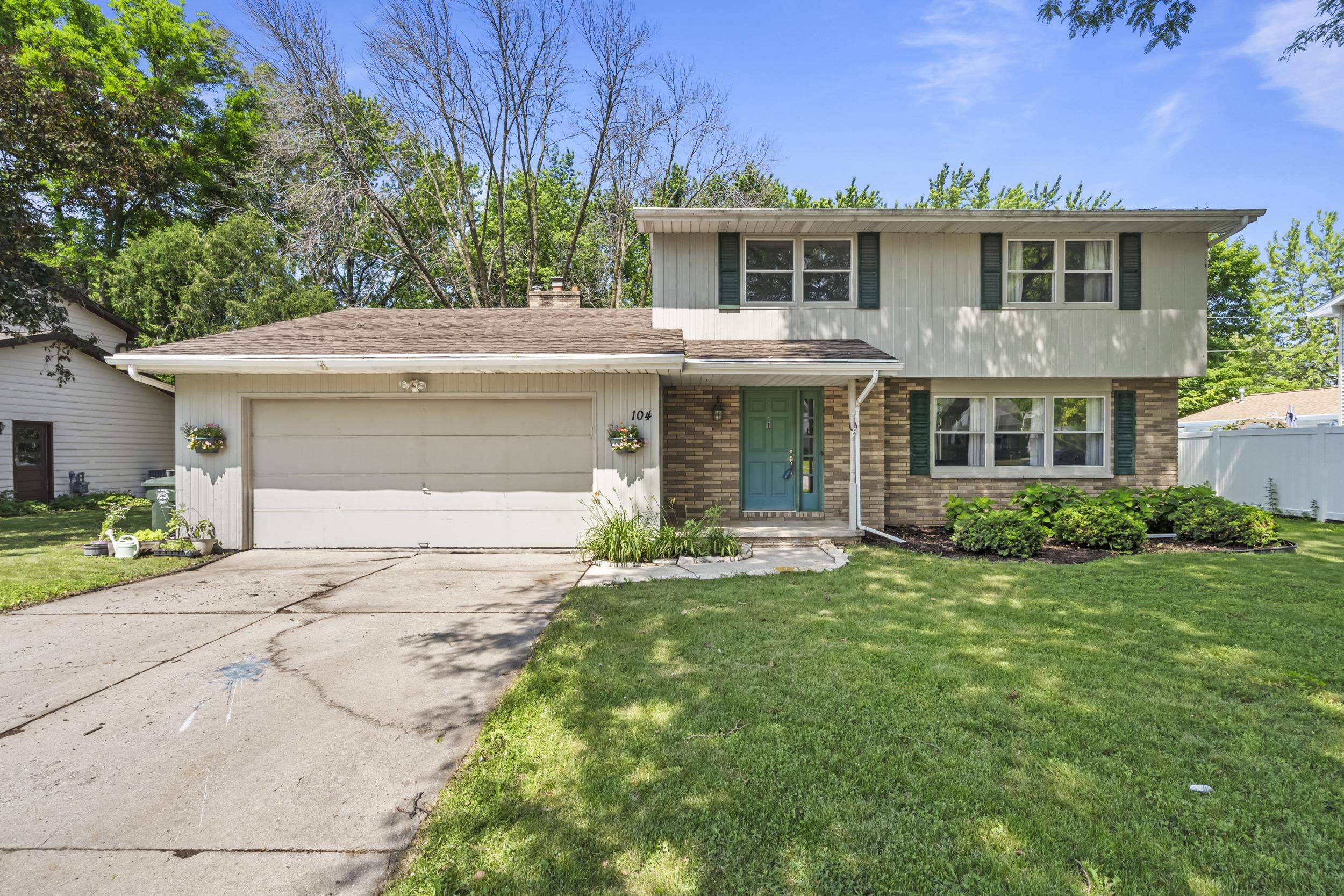
DE PERE, WI, 54115-3643
Adashun Jones, Inc.
Provided by: Mark D Olejniczak Realty, Inc.
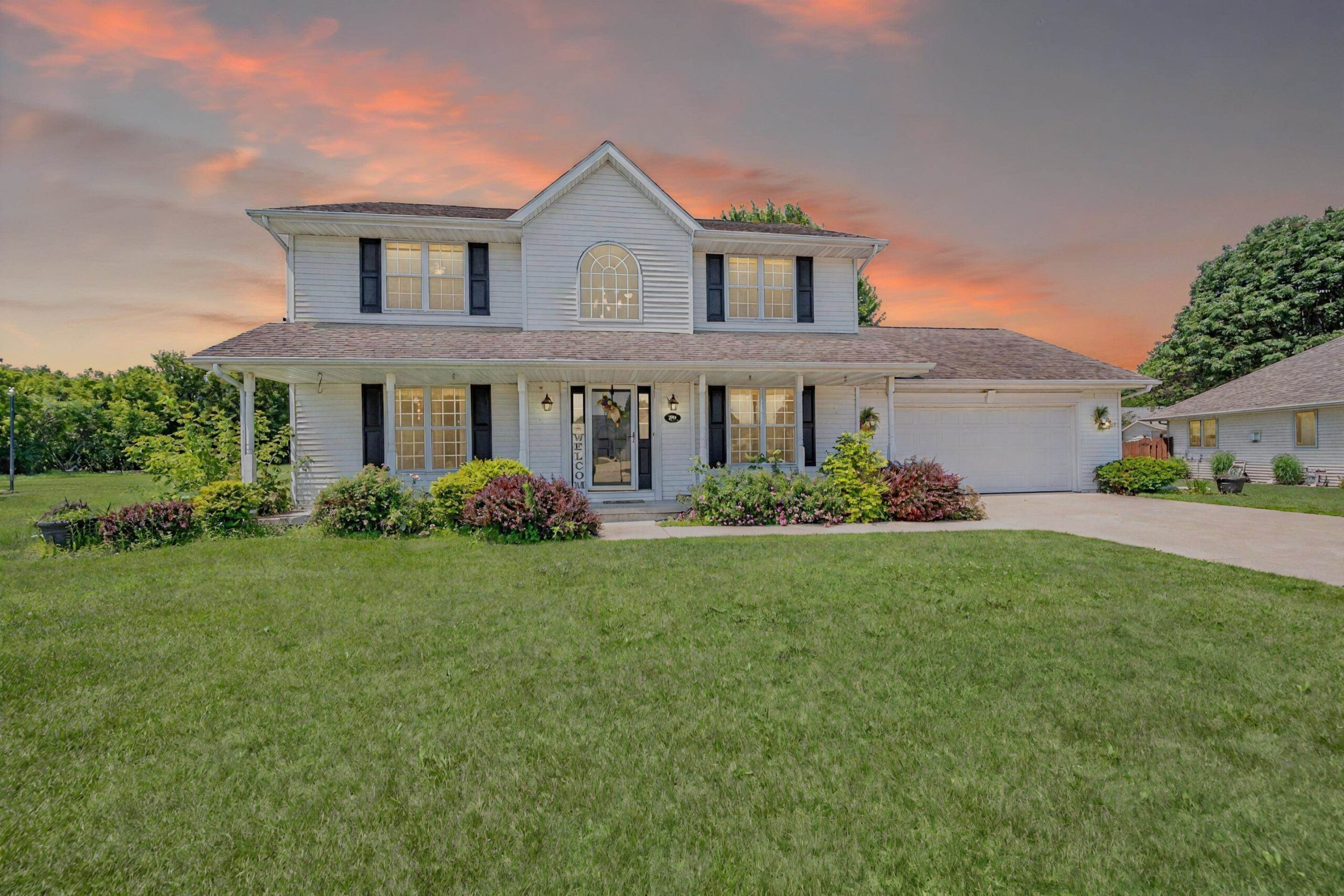
GREEN BAY, WI, 54313
Adashun Jones, Inc.
Provided by: Ben Bartolazzi Real Estate, Inc
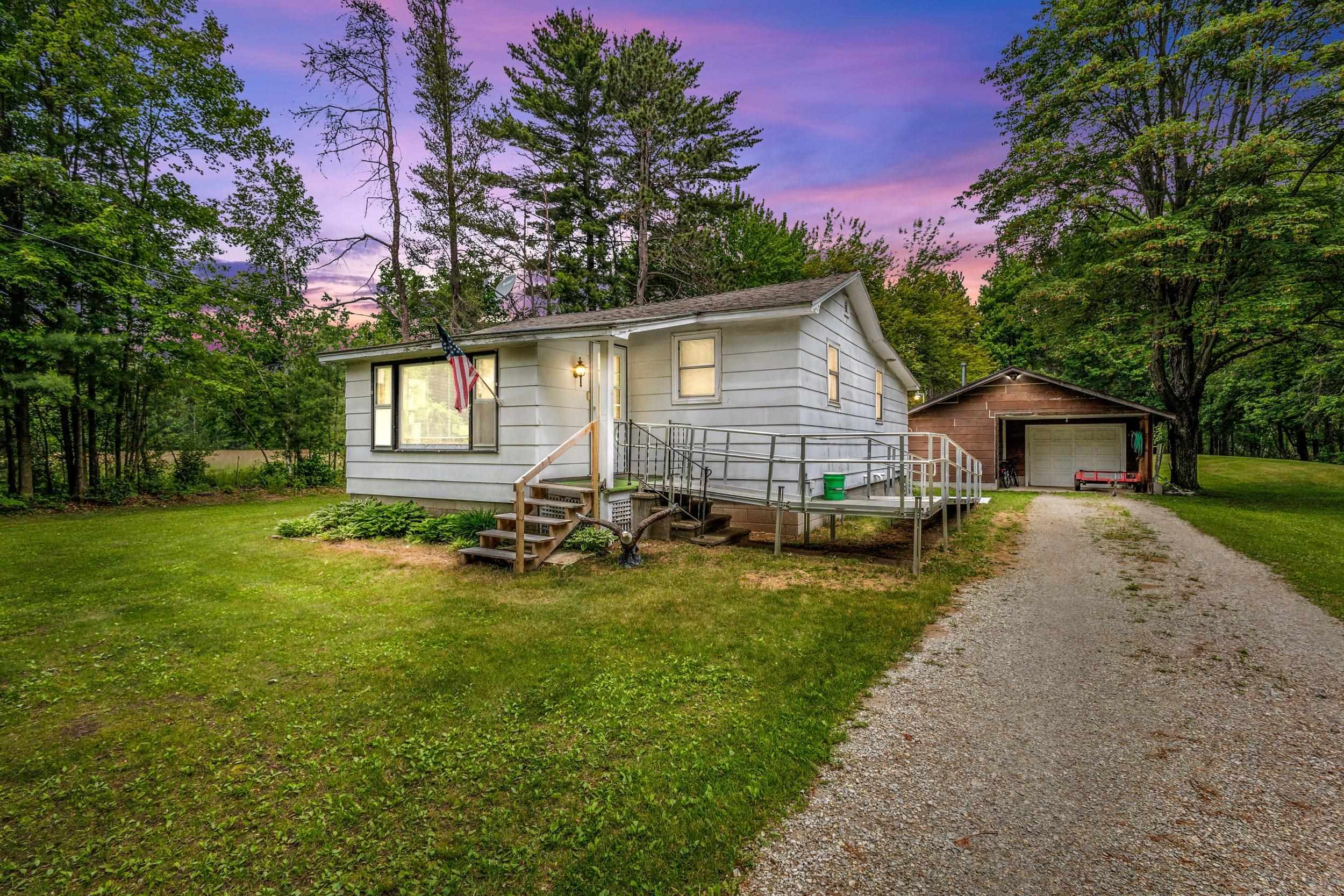
MARINETTE, WI, 54143-3
Adashun Jones, Inc.
Provided by: Berkshire Hathaway HomeServices Northern Real Estate Group
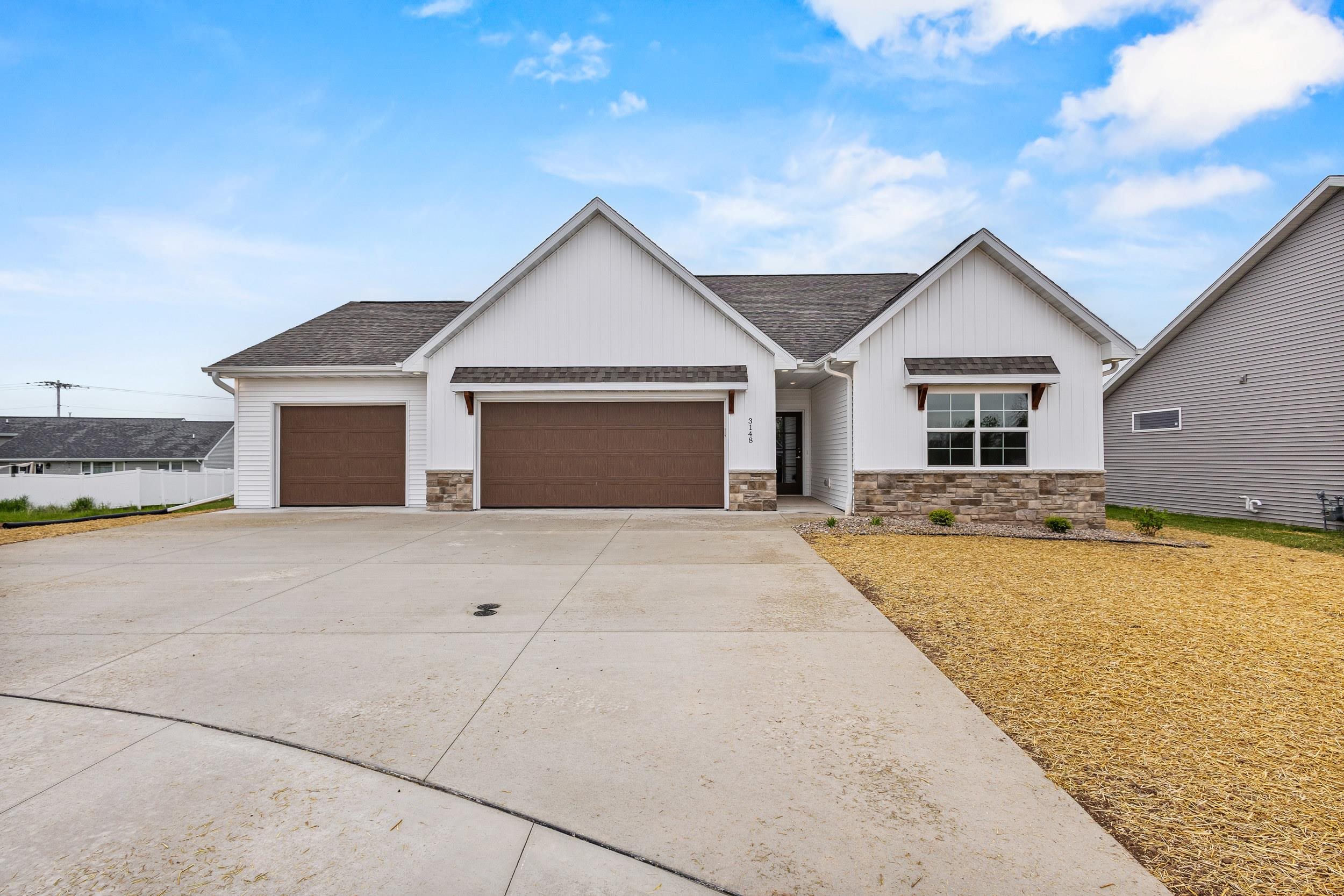
GREEN BAY, WI, 54311
Adashun Jones, Inc.
Provided by: Meacham Realty, Inc.
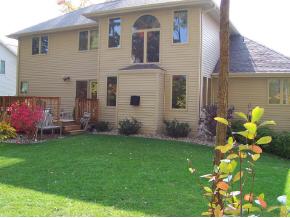
GREEN BAY, WI, 54313
Adashun Jones, Inc.
Provided by: ERA Titletown, REALTORS
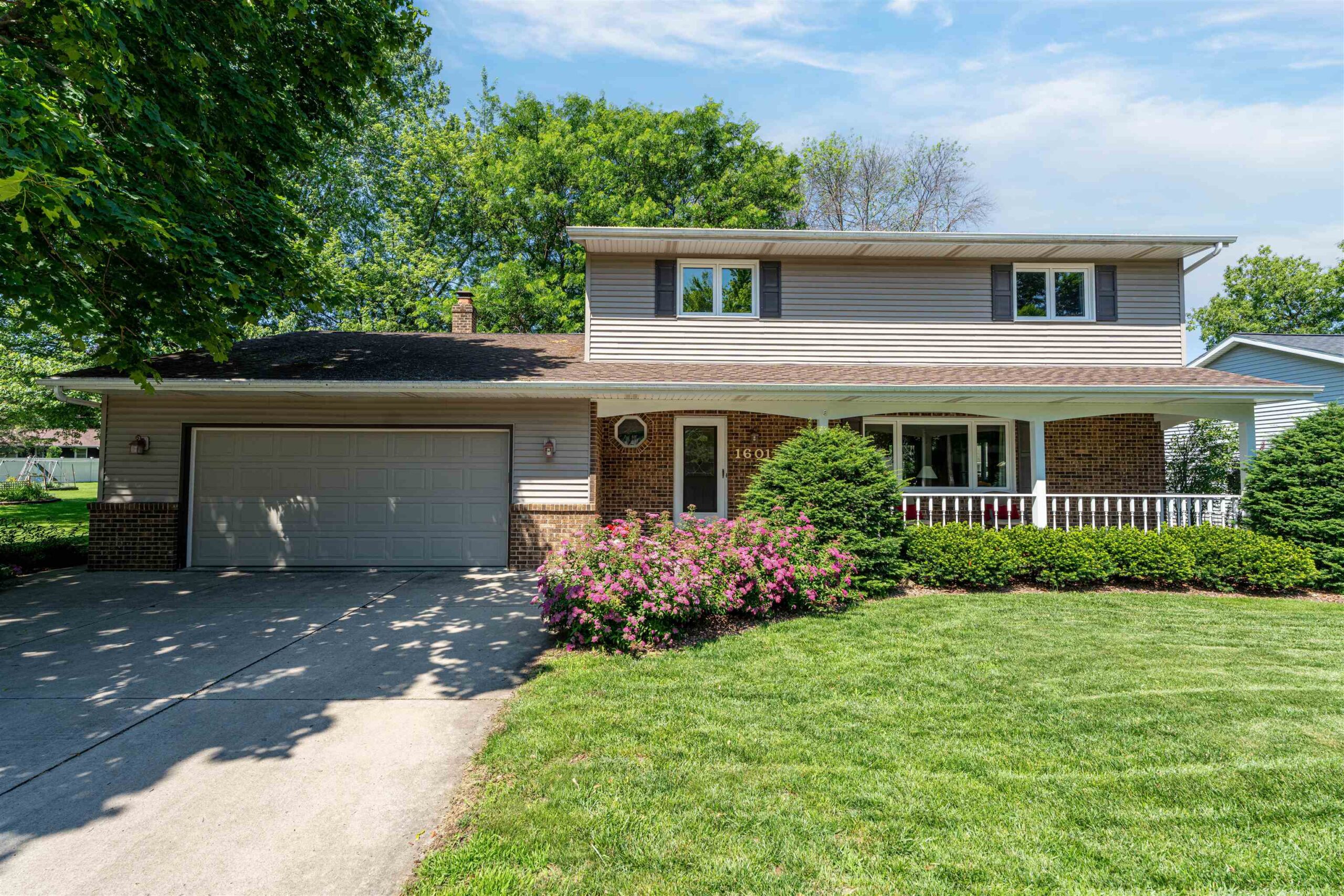
APPLETON, WI, 54915
Adashun Jones, Inc.
Provided by: Think Hallmark Real Estate
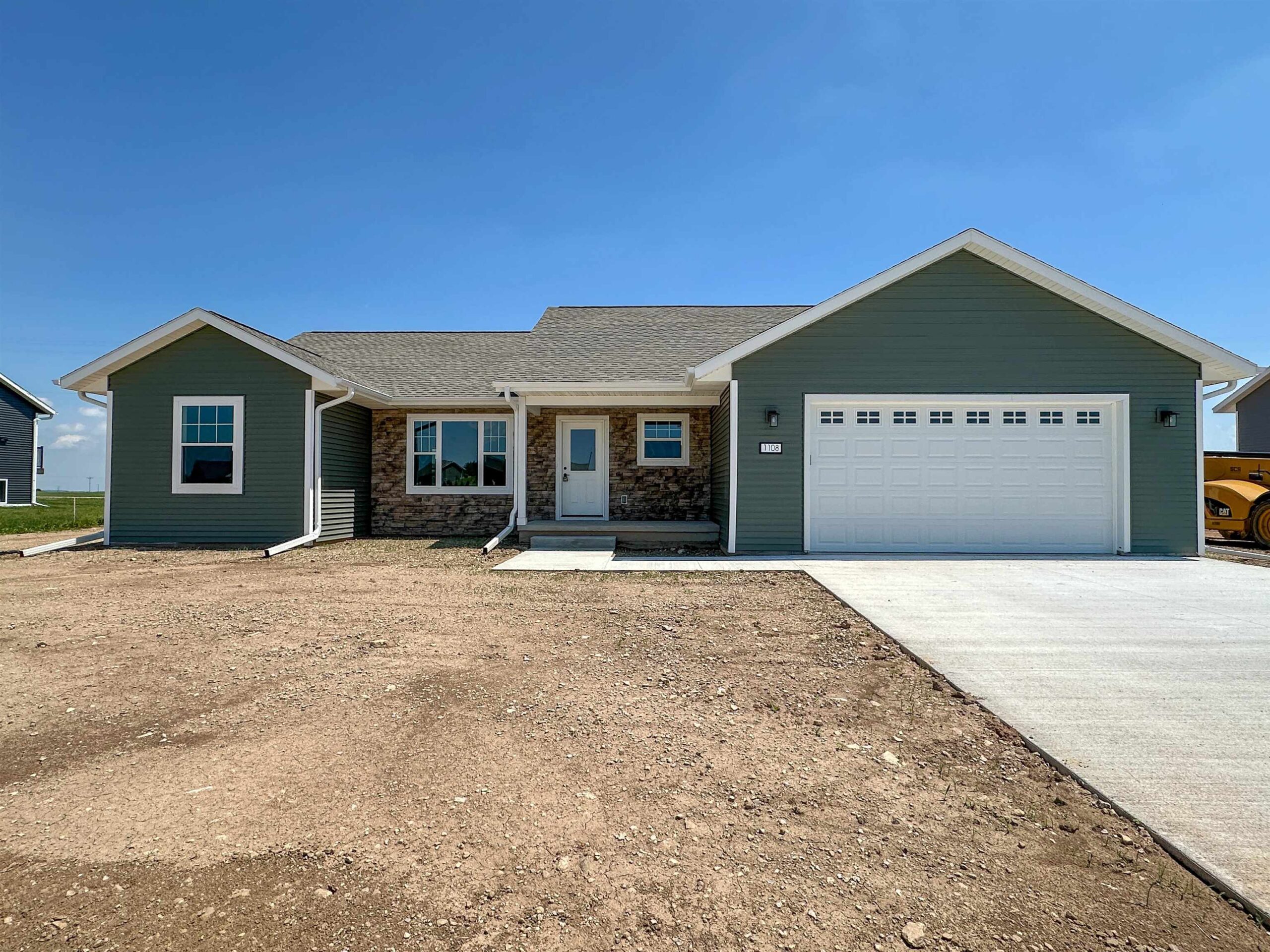
CHILTON, WI, 53014-1525
Adashun Jones, Inc.
Provided by: SCS Real Estate
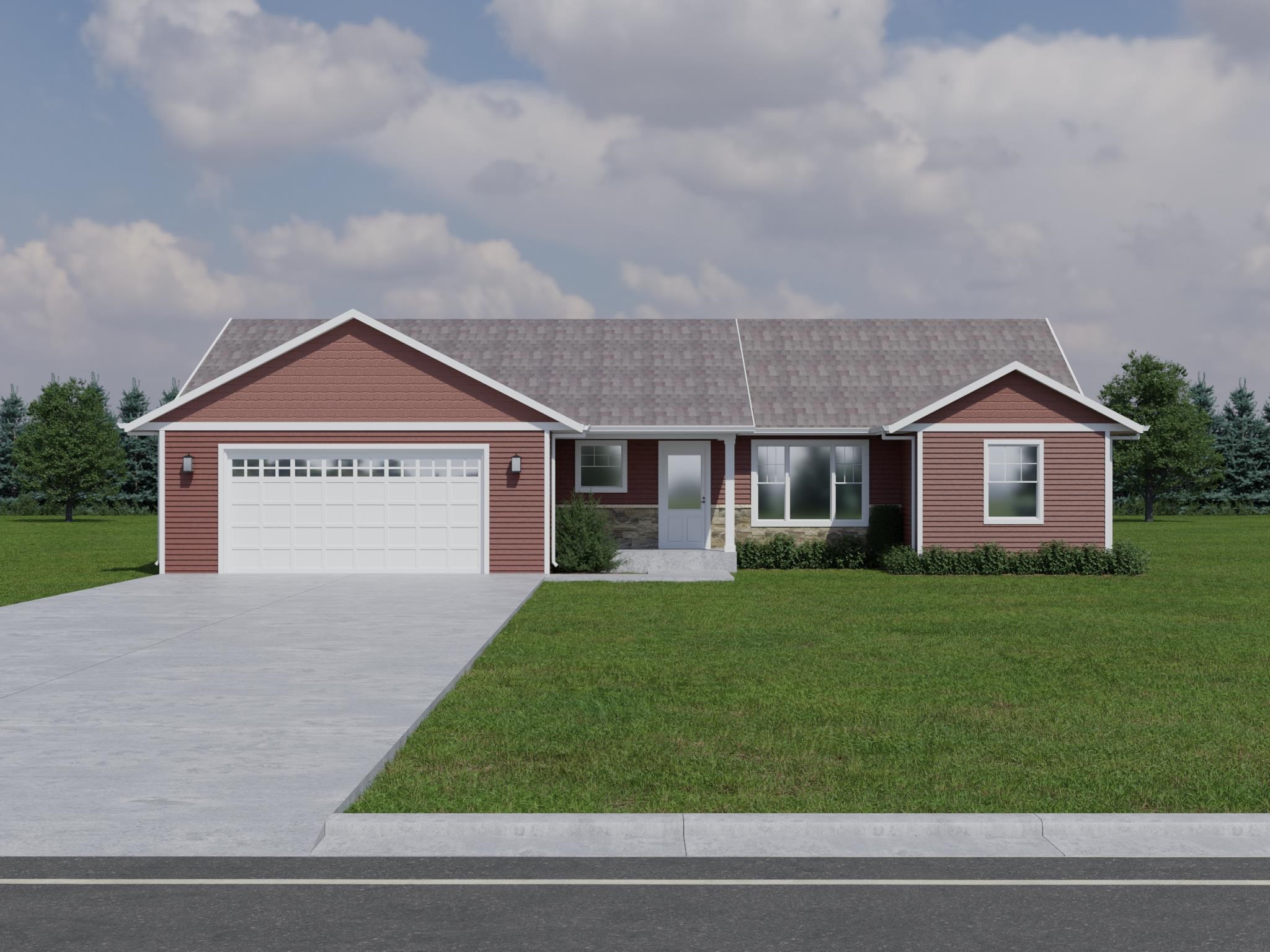
CHILTON, WI, 53014-1525
Adashun Jones, Inc.
Provided by: SCS Real Estate

CHILTON, WI, 53014-1525
Adashun Jones, Inc.
Provided by: SCS Real Estate
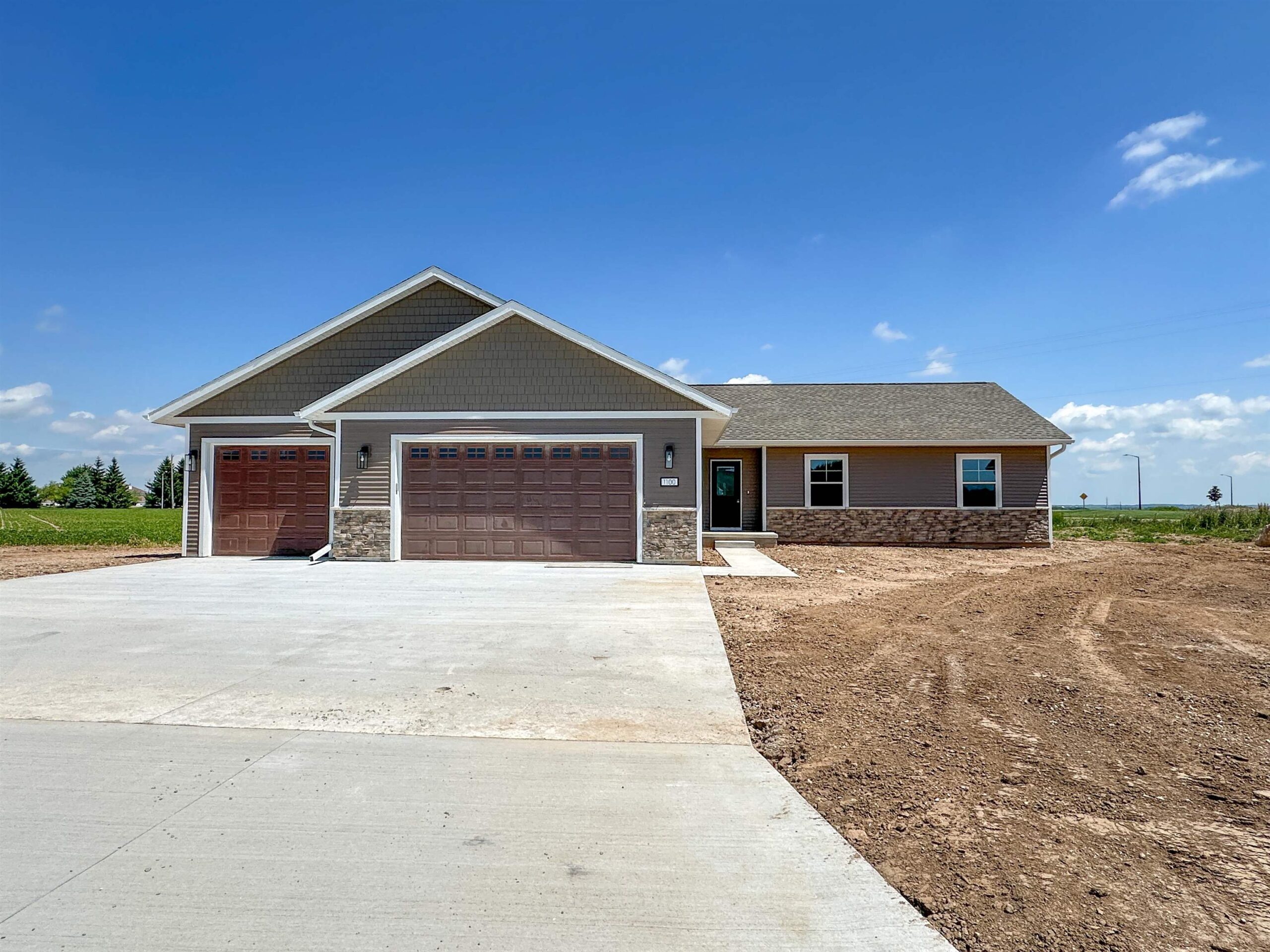
CHILTON, WI, 53014-1525
Adashun Jones, Inc.
Provided by: SCS Real Estate
