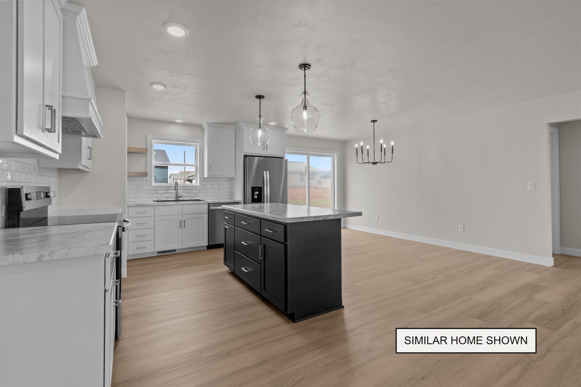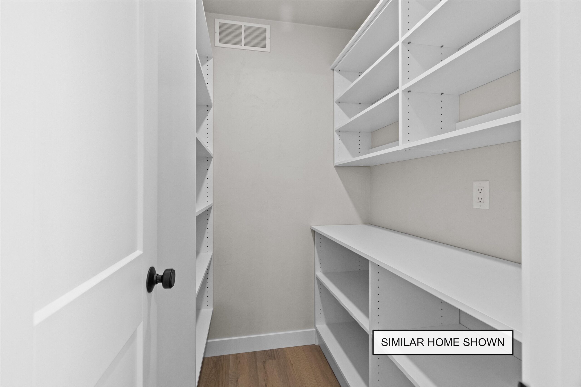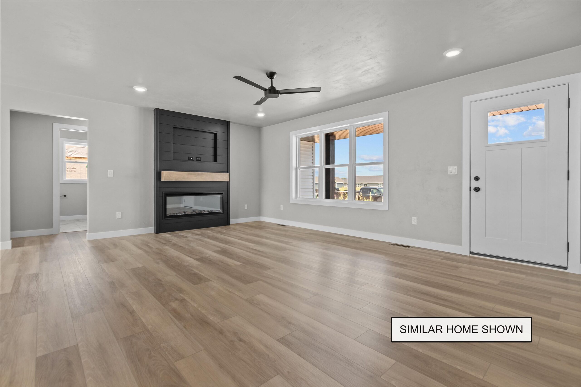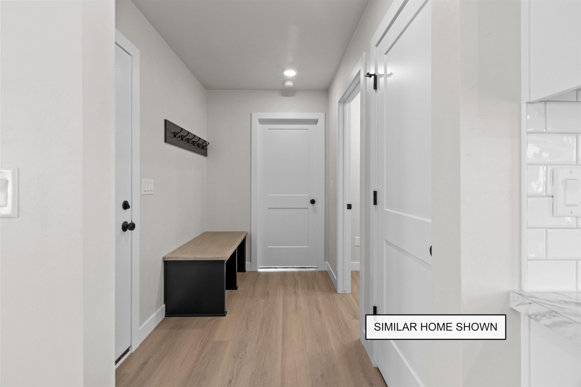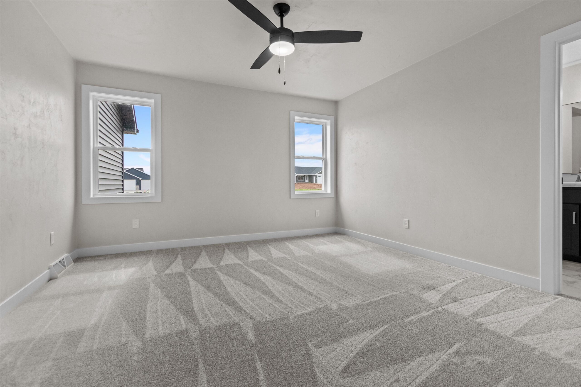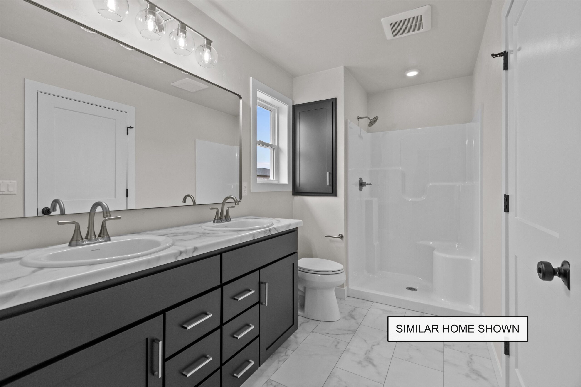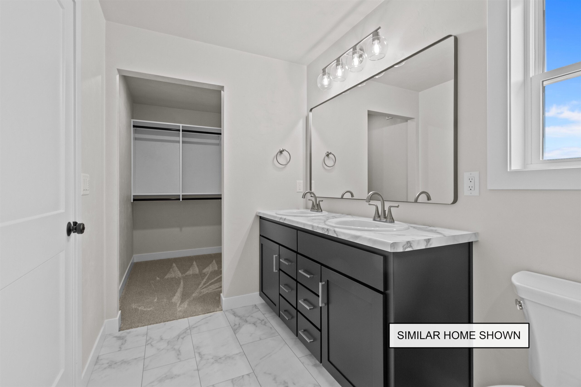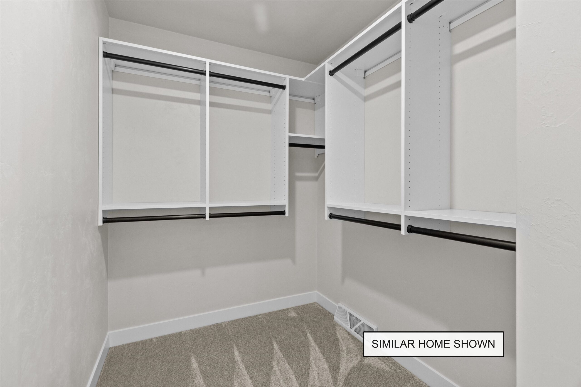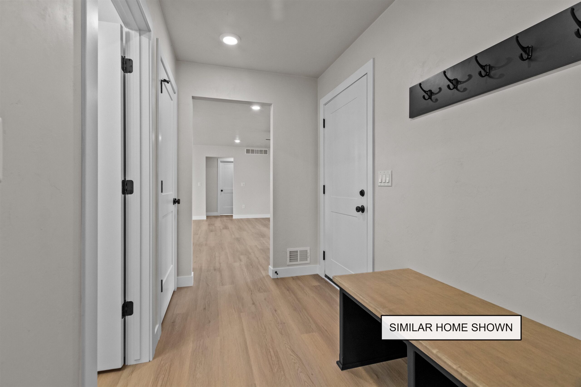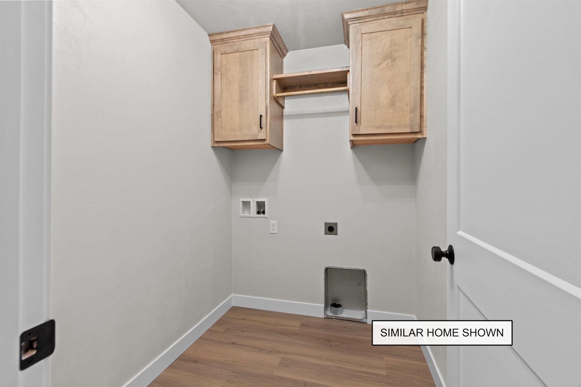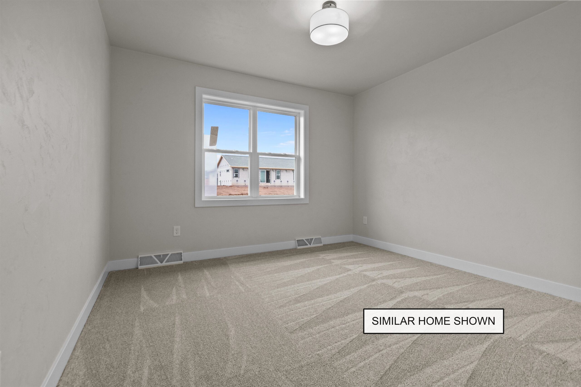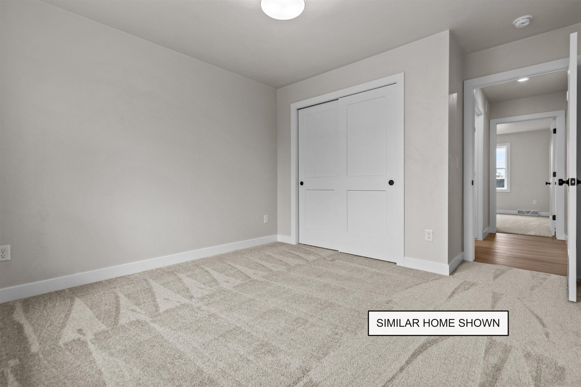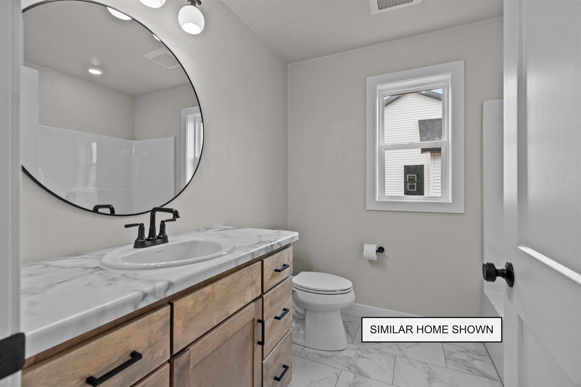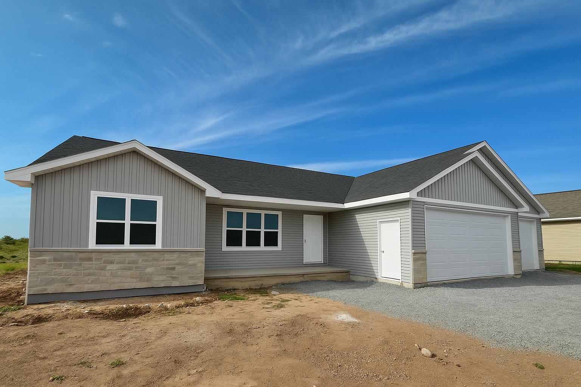
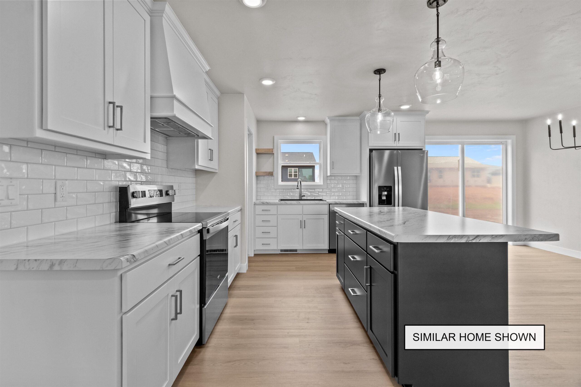
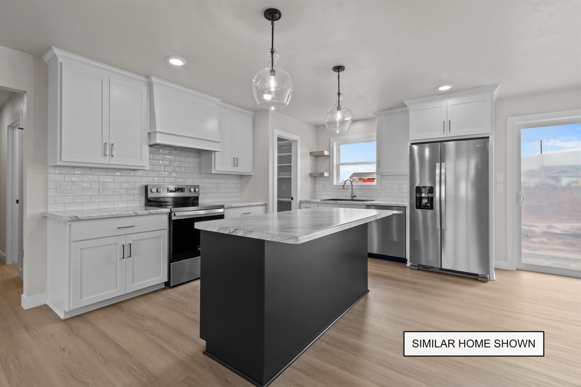
3
Beds
2
Bath
1,497
Sq. Ft.
This new 1,497 sq. ft. home by Riverwood Homes features a popular floor plan with 3 bedrooms and 2 bathrooms, an open layout filled with natural light, and pond views. Inside you’ll find custom cabinets, solid doors, wood trim, upgraded lighting, and a cozy fireplace. Extras include wood closet shelving, a 12x12 patio, full driveway, and an active radon system. The basement is set up for a future bath and bedroom with an egress window. Curb and gutter already installed! A great mix of style and value—plus a location close to schools. Pictures are of similar home, estimated completion of mid-October.
- Total Sq Ft1497
- Above Grade Sq Ft1497
- Taxes535.06
- Year Built2025
- Exterior FinishStone Vinyl Siding
- Garage Size3
- ParkingAttached
- CountyCalumet
- ZoningResidential
Inclusions:
Refrigerator, dishwasher, range, driveway, 12x12 patio, and A/C
Exclusions:
washer, dryer, landscaping/lawn, city sidewalk, apron
- Exterior FinishStone Vinyl Siding
- Misc. InteriorElectric One
- TypeResidential Single Family Residence
- HeatingForced Air
- WaterPublic
- SewerPublic Sewer
- BasementFull Stubbed for Bath
| Room type | Dimensions | Level |
|---|---|---|
| Bedroom 1 | 13x13 | Main |
| Bedroom 2 | 11x11 | Main |
| Bedroom 3 | 11x11 | Main |
| Kitchen | 14x12 | Main |
| Living Room | 19x15 | Main |
| Dining Room | 14x7 | Main |
| Other Room | 7x6 | Main |
- For Sale or RentFor Sale
Contact Agency
Similar Properties
Janesville, WI, 53546
Adashun Jones, Inc.
Provided by: Prudential Towne Square Realty
Tomah, WI, 54660
Adashun Jones, Inc.
Provided by: First Weber Inc
Monticello, WI, 53570
Adashun Jones, Inc.
Provided by: Century 21 Advantage
Washington, WI, 54166
Adashun Jones, Inc.
Provided by: Pifer’s Auction & Realty
Madison, WI, 53716
Adashun Jones, Inc.
Provided by: Patrick J Martin Real Estate LLC
Beloit, WI, 53511
Adashun Jones, Inc.
Provided by: Badgerland Real Estate & Associates, LLC
Middleton, WI, 53562
Adashun Jones, Inc.
Provided by: Sam Simon Real Estate, LLC
Baraboo, WI, 53913
Adashun Jones, Inc.
Provided by: RE/MAX Preferred
Madison, WI, 53711
Adashun Jones, Inc.
Provided by: Lake & City Homes Realty
DeForest, WI, 53532
Adashun Jones, Inc.
Provided by: Madcityhomes.Com

