


SOLD
3
Beds
2
Bath
1,289
Sq. Ft.
COMPLETED & READY FOR NEW HOMEOWNER! Come home to the Sam floorplan, very affordable and packages a lot of features for the money! 9' ceilings, primary suite w/walk-in closet, full bath w/shower & transom window over the shower to let all the sunlight in. 1st floor laundry closet along with another full bath is very convenient. Spacious living room as you enter the house that has a half wall for access to the LL! Open to the dining w/patio doors out to the back or side yard. Kitchen has pennisula/snack bar and includes dishwasher & microwave. Endless cabinets & counter space! Attached garage w/insulated door. LL has concrete egress window & stubbed for a full bath. Convenient location on a cul-de-sac in a high sought after area of Chilton. Covenants apply. SEE IT before ITS GONE
- Total Sq Ft1289
- Above Grade Sq Ft1289
- Taxes414.06
- Year Built2024
- Exterior FinishVinyl Vinyl Siding
- Garage Size2
- ParkingAttached Garage Door Opener Opener Included
- CountyCalumet
- ZoningResidential
Inclusions:
dishwasher, microwave
Exclusions:
staging
- Exterior FinishVinyl Vinyl Siding
- Misc. InteriorBreakfast Bar None Walk-in Closet(s) Walk-in Shower
- TypeResidential Single Family Residence
- HeatingForced Air
- CoolingCentral Air
- WaterPublic
- SewerPublic Sewer
- BasementFull Stubbed for Bath Sump Pump
- StyleRanch
| Room type | Dimensions | Level |
|---|---|---|
| Bedroom 1 | 14x13 | Main |
| Bedroom 2 | 14x10 | Main |
| Bedroom 3 | 10x10 | Main |
| Kitchen | 12x15 | Main |
| Living Or Great Room | 15x18 | Main |
| Dining Room | 12x9 | Main |
| Other Room | 3x5 | Main |
- New Construction1
- For Sale or RentFor Sale
Contact Agency
Similar Properties
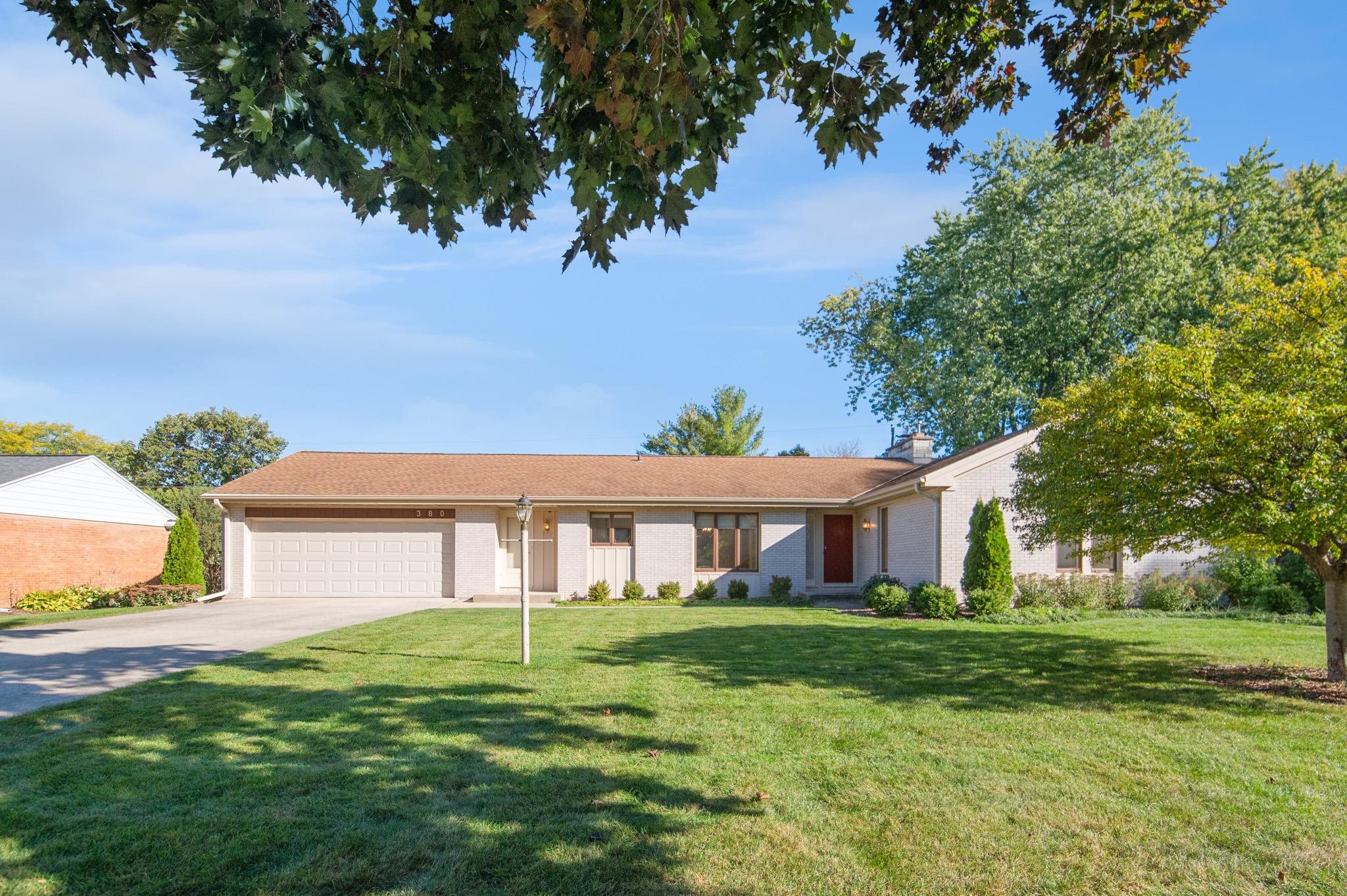
GREEN BAY, WI, 54301
Adashun Jones, Inc.
Provided by: Kos Realty Group
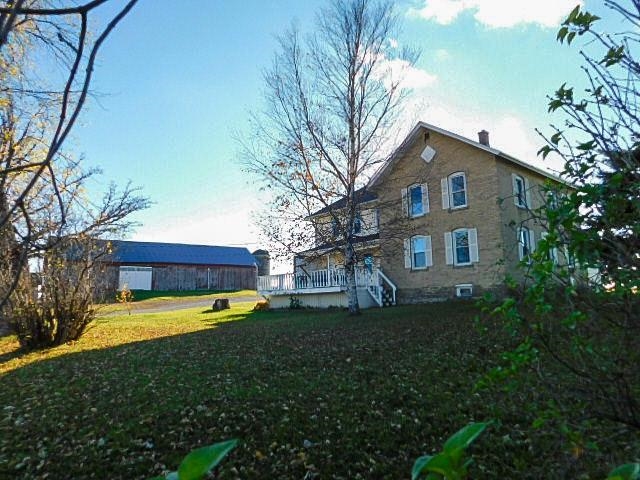
BONDUEL, WI, 54107-9172
Adashun Jones, Inc.
Provided by: RE/MAX North Winds Realty, LLC
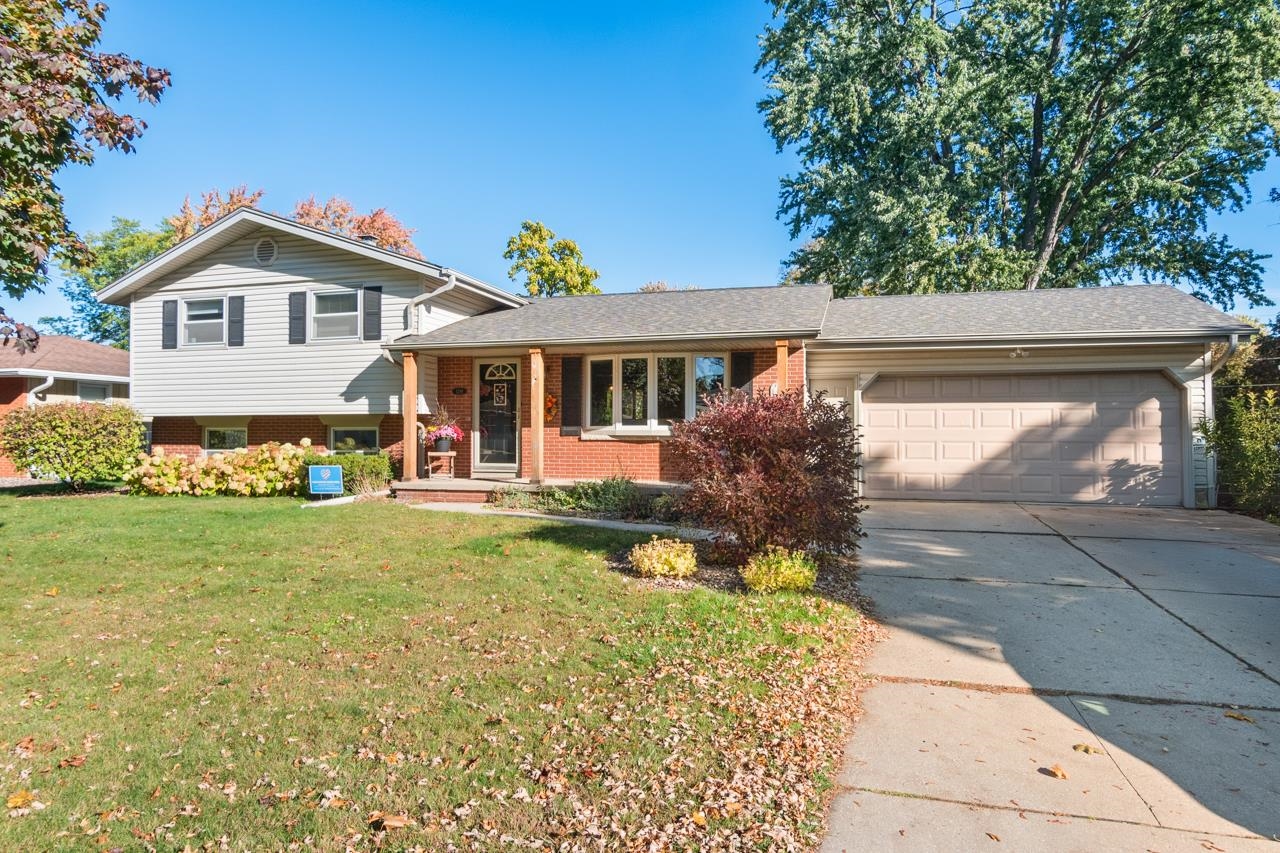
GREEN BAY, WI, 54304-4021
Adashun Jones, Inc.
Provided by: Shorewest, Realtors
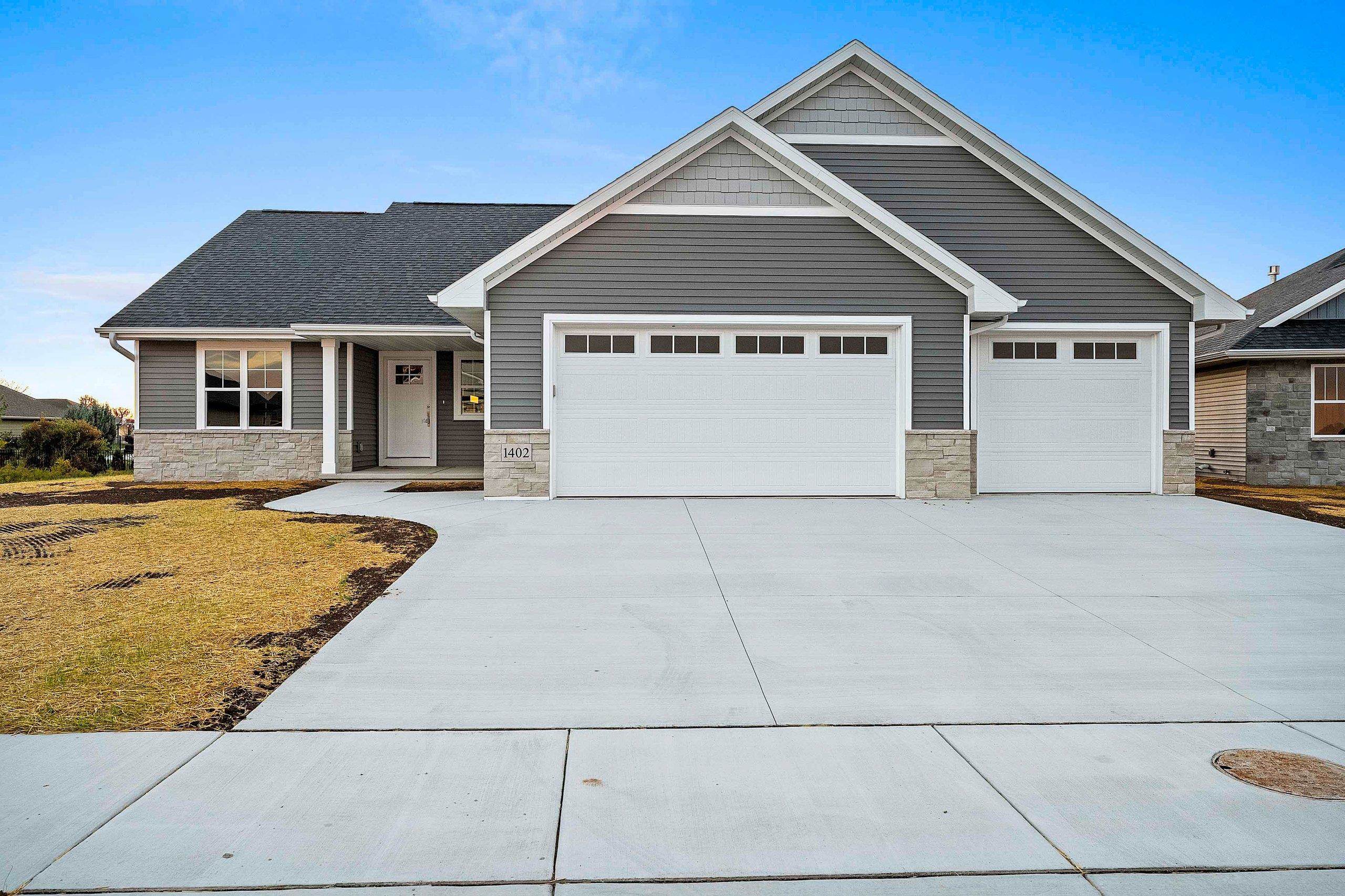
DE PERE, WI, 54115-0000
Adashun Jones, Inc.
Provided by: Resource One Realty, LLC
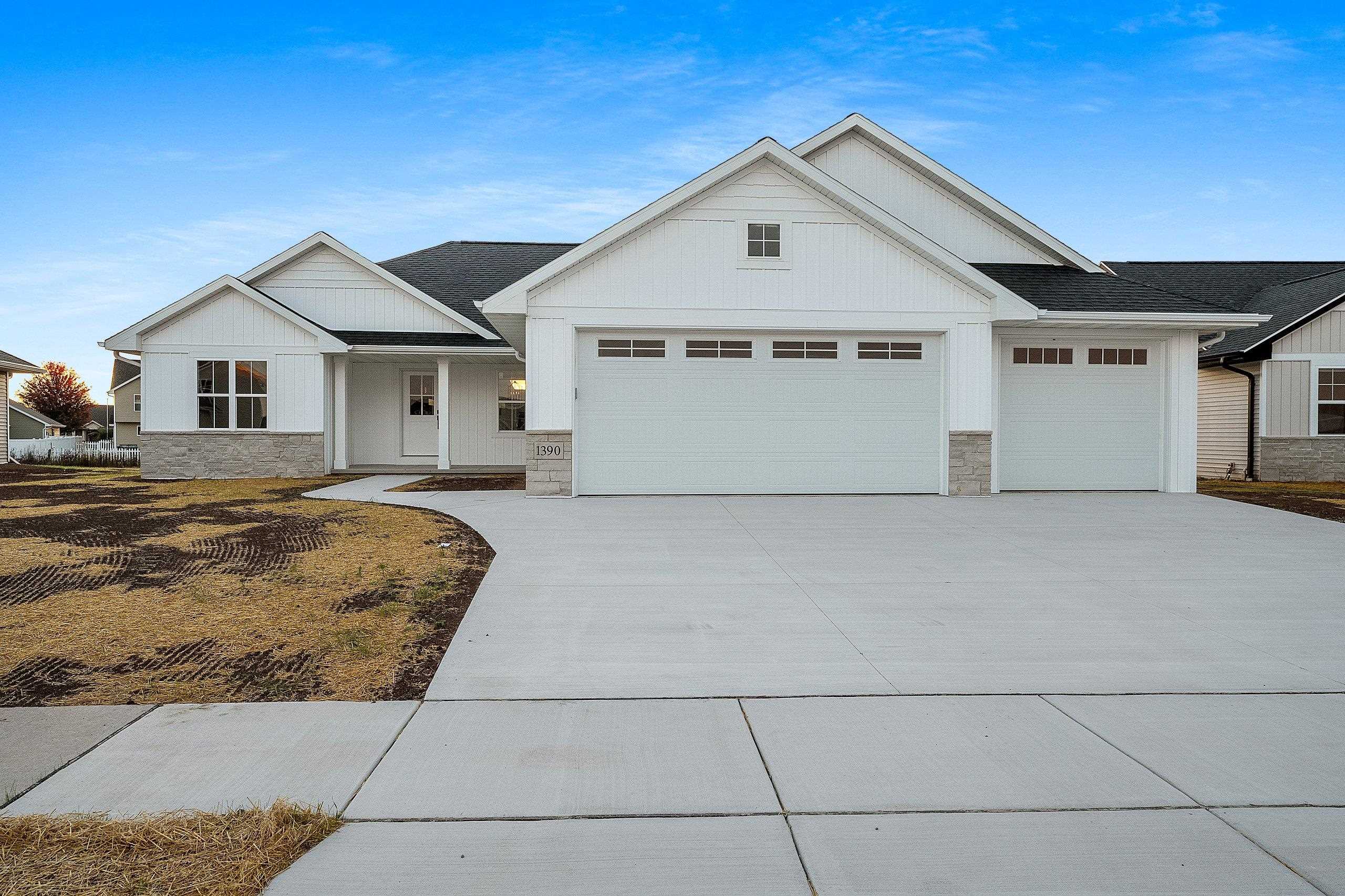
DE PERE, WI, 54115-0000
Adashun Jones, Inc.
Provided by: Resource One Realty, LLC
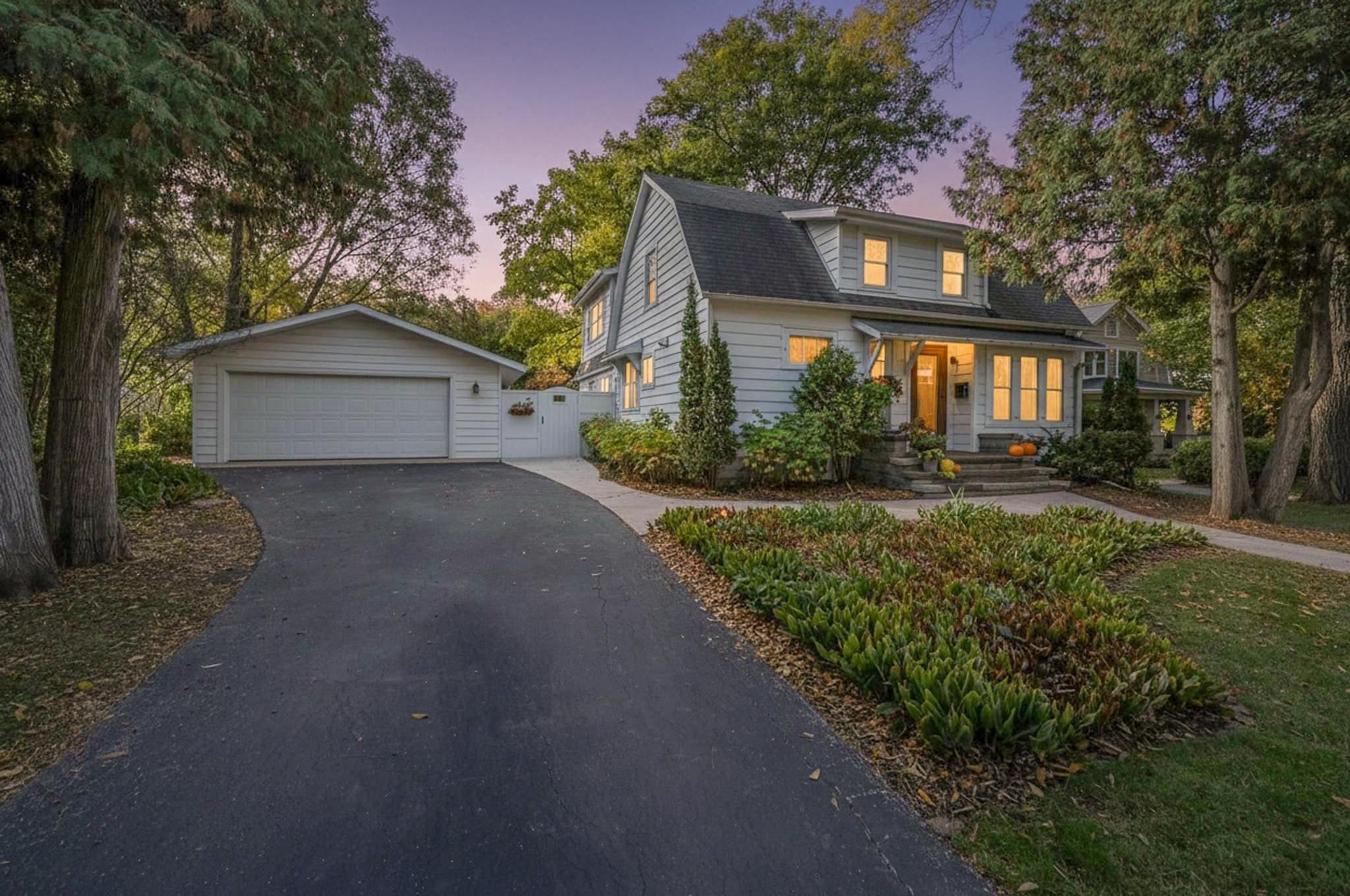
GREEN BAY, WI, 54301-1929
Adashun Jones, Inc.
Provided by: Ben Bartolazzi Real Estate, Inc
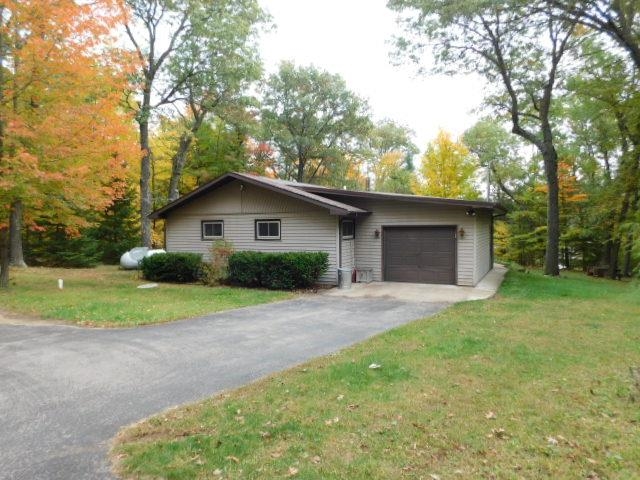
SHAWANO, WI, 54166-1745
Adashun Jones, Inc.
Provided by: RE/MAX North Winds Realty, LLC

DE PERE, WI, 54115
Adashun Jones, Inc.
Provided by: Coldwell Banker Real Estate Group

OSHKOSH, WI, 54901
Adashun Jones, Inc.
Provided by: RE/MAX On The Water
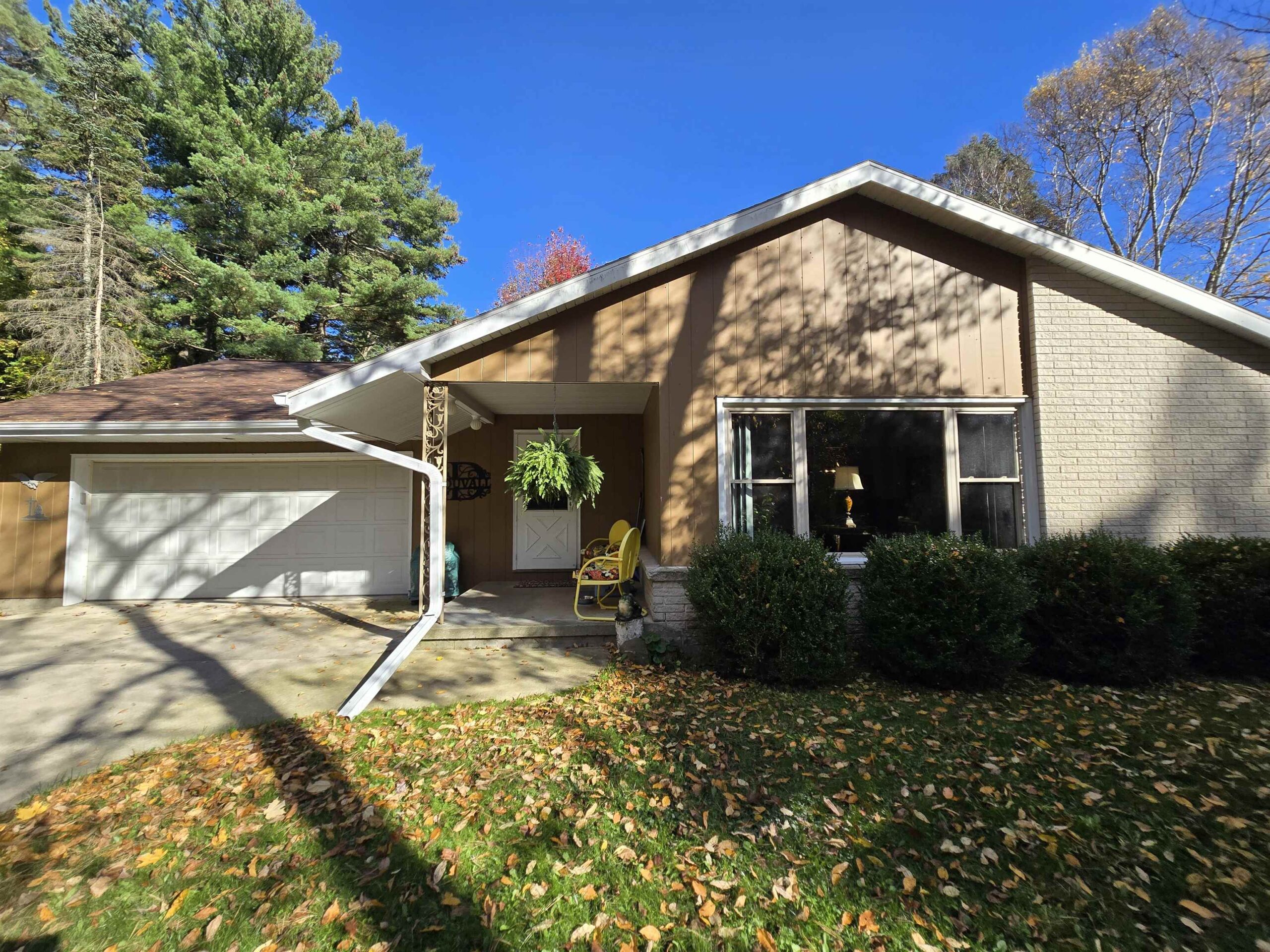
MANITOWOC, WI, 54220-9999
Adashun Jones, Inc.
Provided by: Berkshire Hathaway HS Bay Area Realty






