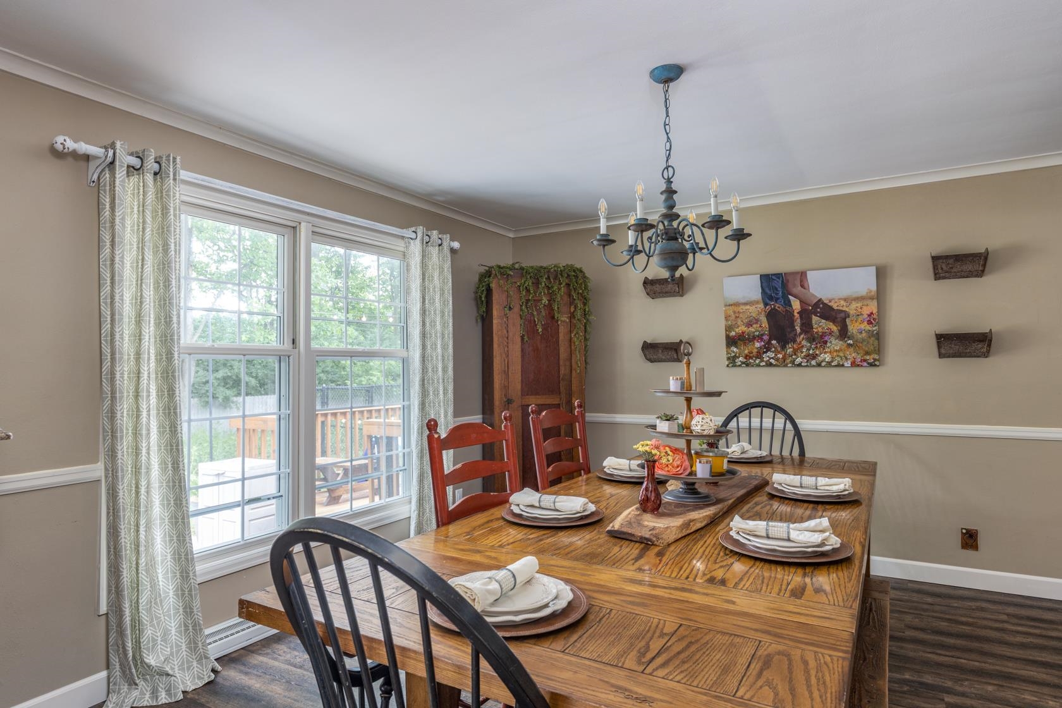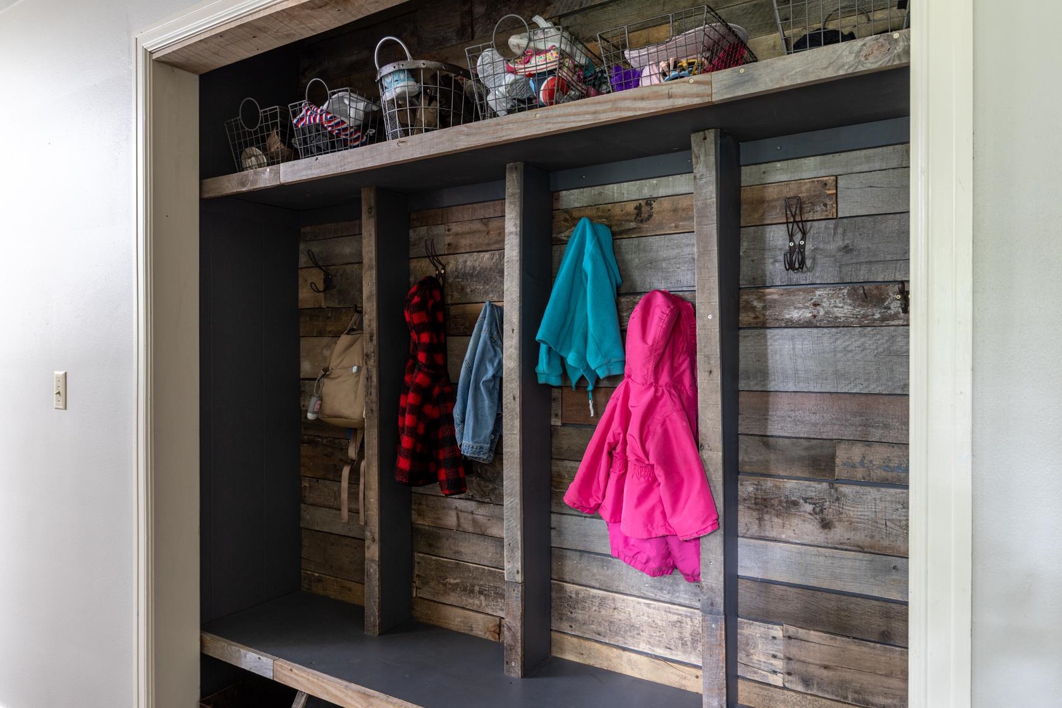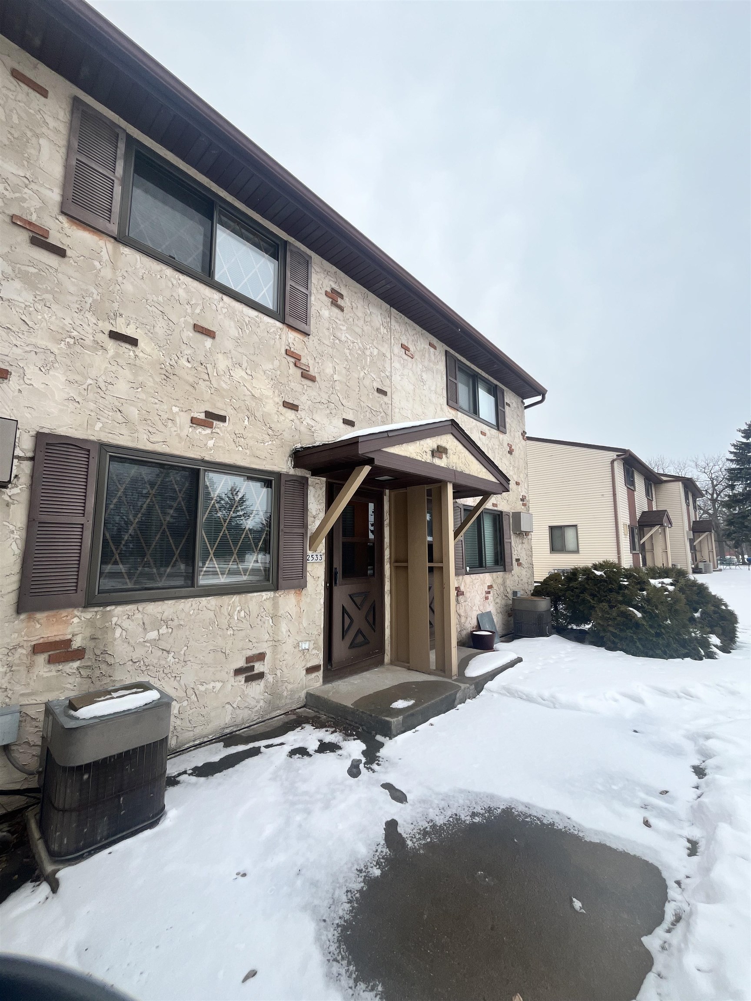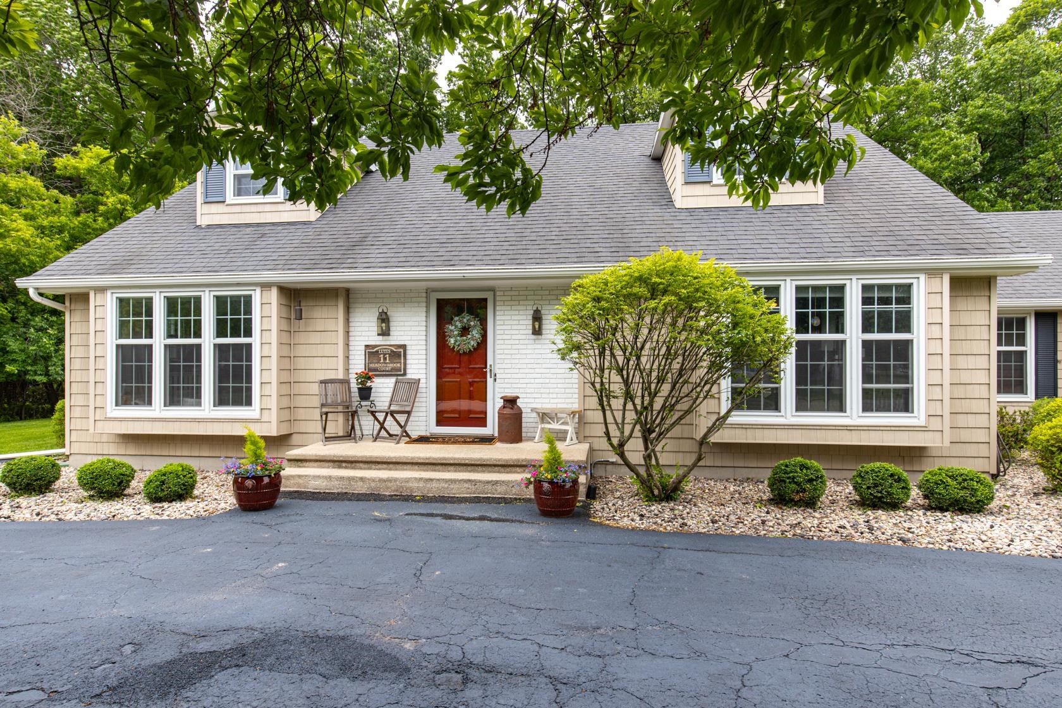
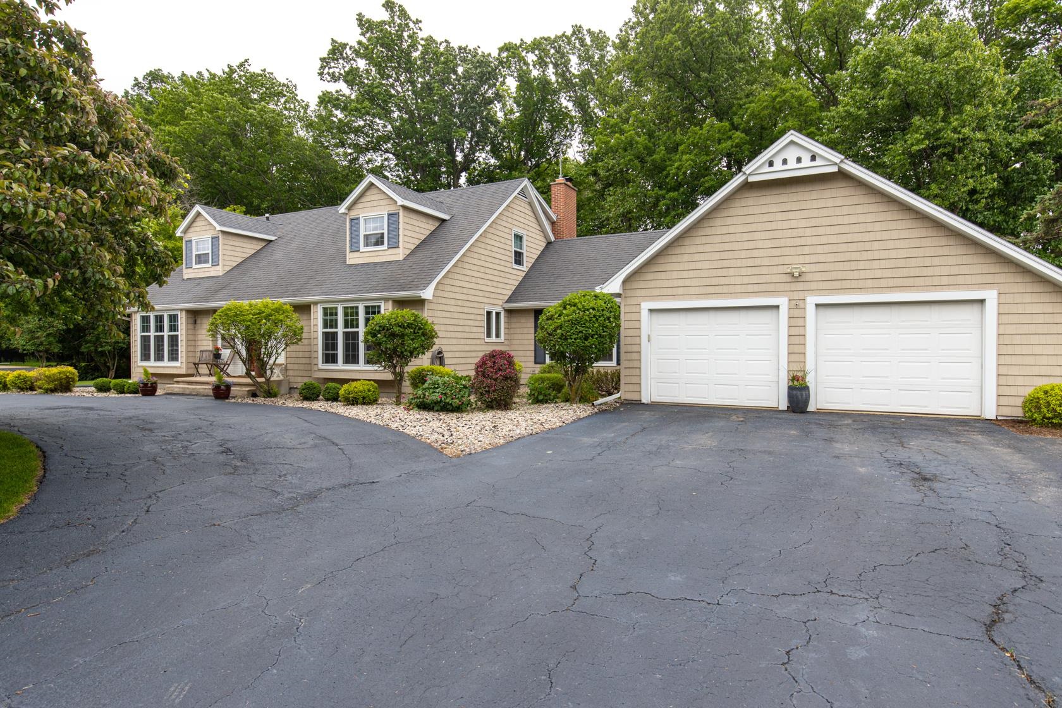
5
Beds
5
Bath
4,294
Sq. Ft.
THIS HOUSE is.so.charming! Enjoy first floor primary bedroom with ensuite, additional bedroom or office on first floor. Living room, dining room, spacious kitchen with center island, dining area, first floor family room, laundry. Upstairs find 3 additional bedrooms and 2 full bathrooms (1 bedroom has an ensuite). The lower level is partially finished with an additional full bathroom. Updates galore including: water heater, radon mitigation fan, sump pump, flooring, carpeting, interior painting, back patio. Detached garage/shop includes 20 amp subpanel, central air, kitchen counters, sink, faucet, locker area, kitchen appliances, washer and dryer, ceiling fans, lighting, gutter toppers and more. Showings start 6/12 @ noon. Preferred closing date is on/after 8/18.
- Total Sq Ft4294
- Above Grade Sq Ft3194
- Below Grade Sq Ft1100
- Taxes5641.51
- Est. Acreage28750
- Year Built1970
- Exterior FinishBrick Vinyl Siding
- Garage Size3
- ParkingAttached Garage Door Opener
- CountyOutagamie
- ZoningResidential
Inclusions:
Range, Refrigerator, Dishwasher, Microwave, Bathroom Mirrors, Washer, Dryer, Window Treatments
Exclusions:
Bookcases in prim. bedroom, bookshelves in first fl. bedroom, workbenches, 2 freezers and ref. in LL, water softener (rented)
- Exterior FinishBrick Vinyl Siding
- Misc. InteriorAt Least 1 Bathtub Cable Available Formal Dining Gas Hi-Speed Internet Availbl Kitchen Island Split Bedroom Two Walk-in Closet(s) Walk-in Shower Water Softener-Rent Wood/Simulated Wood Fl
- TypeResidential Single Family Residence
- HeatingForced Air
- CoolingCentral Air
- WaterPublic
- SewerPublic Sewer
- BasementFull Partial Fin. Contiguous Sump Pump
- StyleCape Cod
| Room type | Dimensions | Level |
|---|---|---|
| Bedroom 1 | 15x13 | Main |
| Bedroom 2 | 18x13 | Upper |
| Bedroom 3 | 15x12 | Upper |
| Bedroom 4 | 15x12 | Upper |
| Bedroom 5 | 13x10 | Main |
| Family Room | 19x14 | Main |
| Formal Dining Room | 13x13 | Main |
| Kitchen | 13x19 | Main |
| Living Room | 20x13 | Main |
| Other Room | 13x10 | Main |
| Other Room 2 | 9x12 | Lower |
| Other Room 3 | 24x38 | Lower |
| Other Room 4 | 11x7 | Main |
- For Sale or RentFor Sale
- SubdivisionBaldwins Bluemound
Contact Agency
Similar Properties
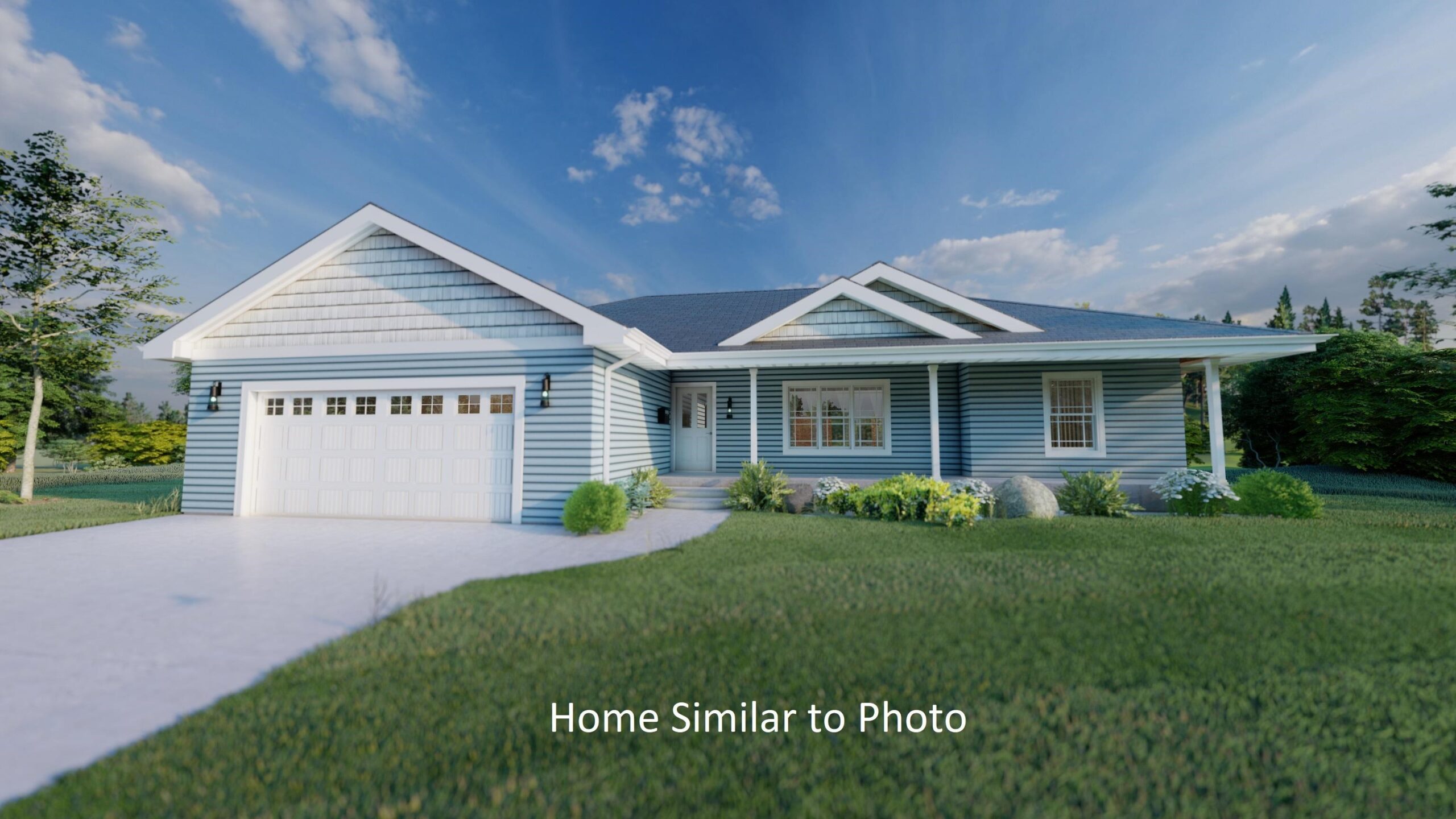
MARINETTE, WI, 54143
Adashun Jones, Inc.
Provided by: Micoley.com LLC
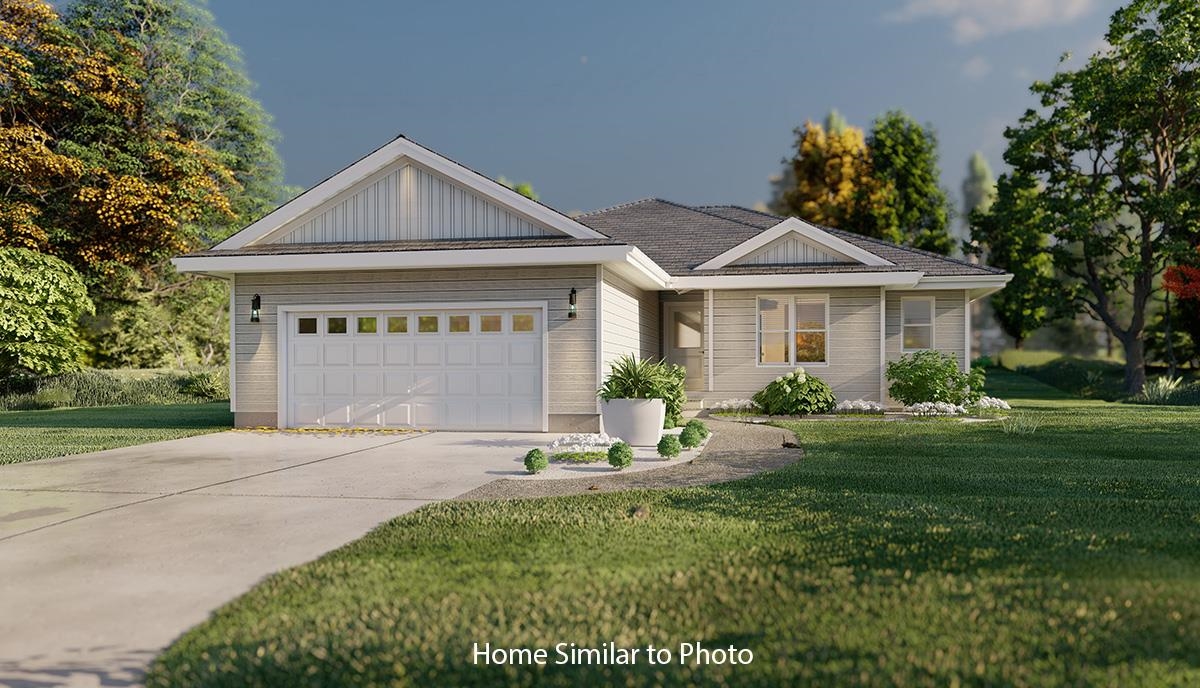
MARINETTE, WI, 54143
Adashun Jones, Inc.
Provided by: Micoley.com LLC
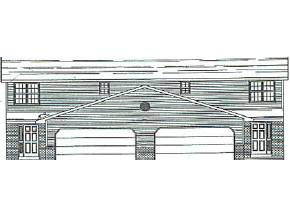
DE PERE, WI, 54115
Adashun Jones, Inc.
Provided by: Realty Executives Of Green Bay
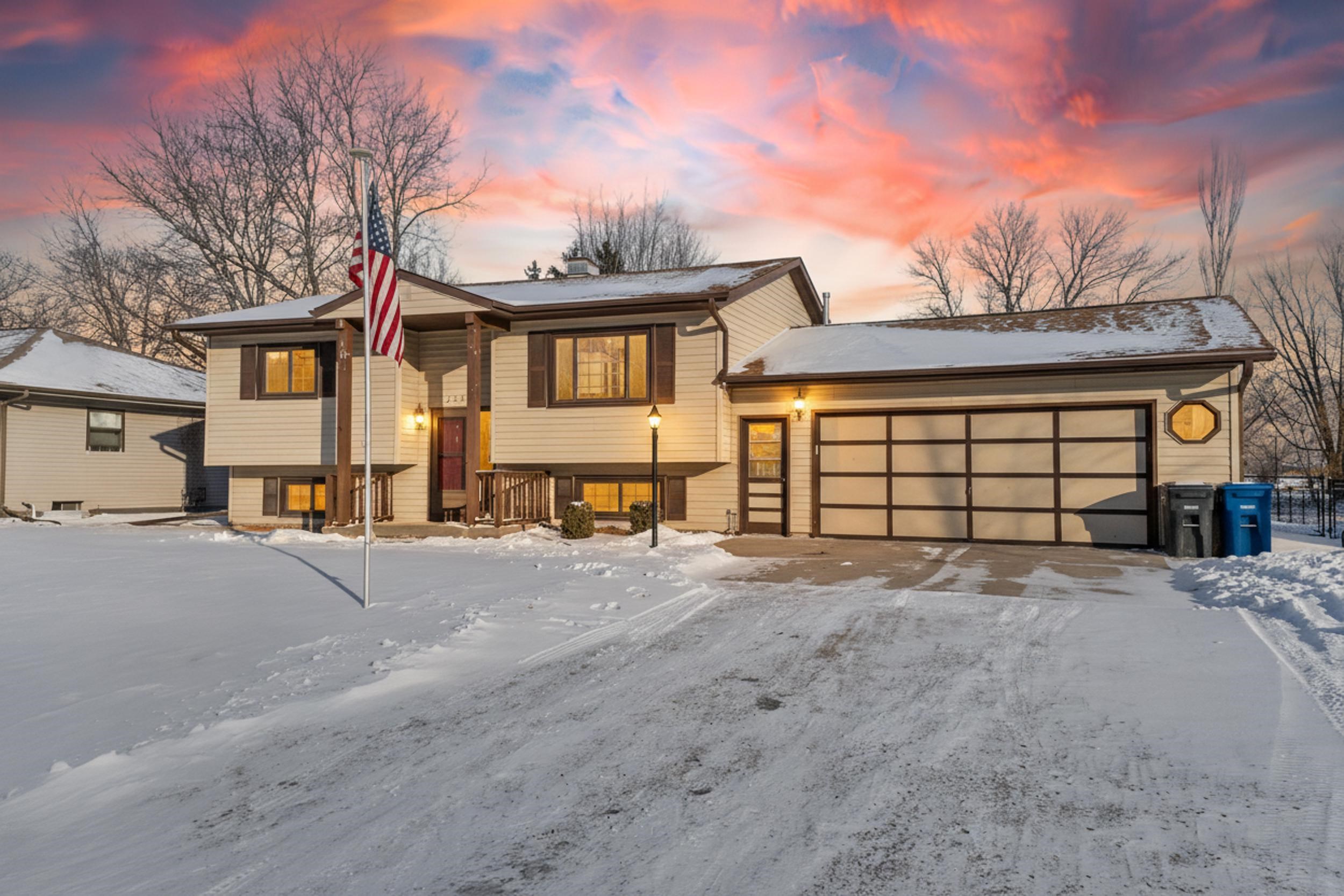
MENASHA, WI, 54952-2172
Adashun Jones, Inc.
Provided by: Acre Realty, Ltd.
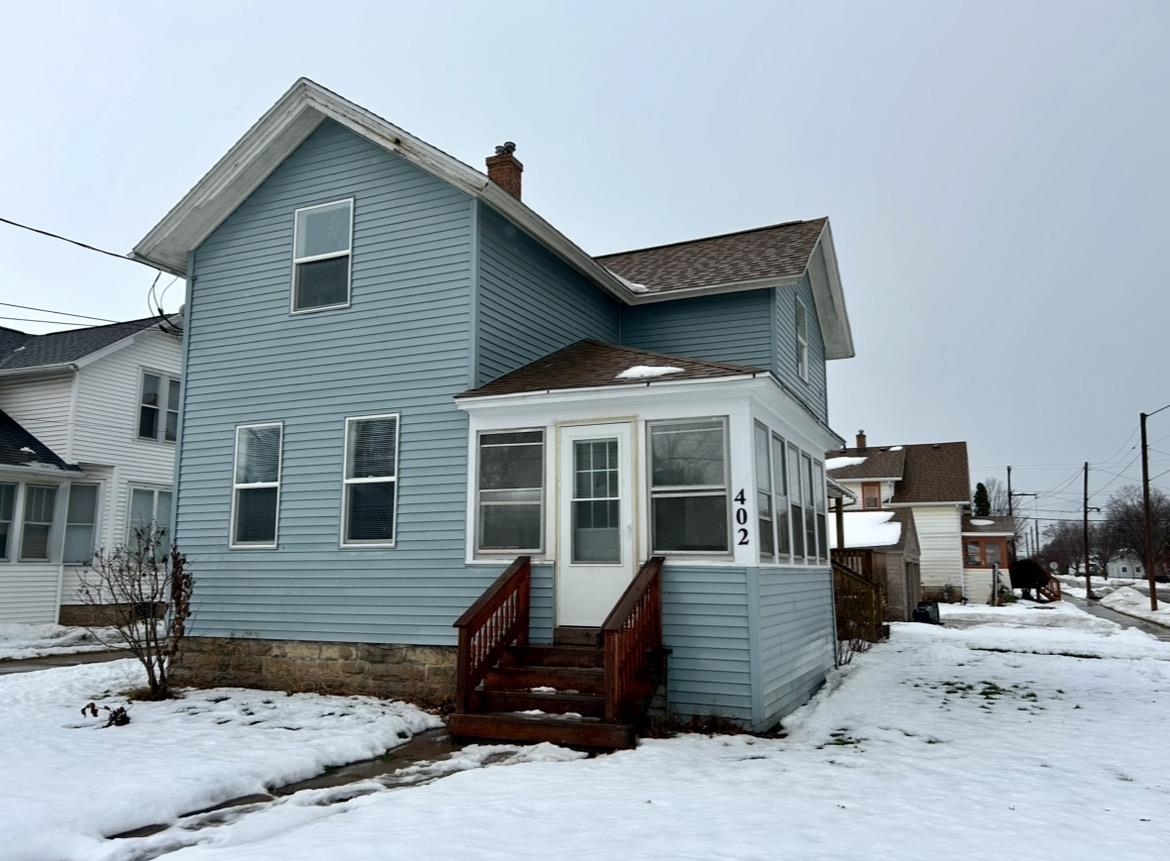
OSHKOSH, WI, 54902
Adashun Jones, Inc.
Provided by: Realty One Group Haven
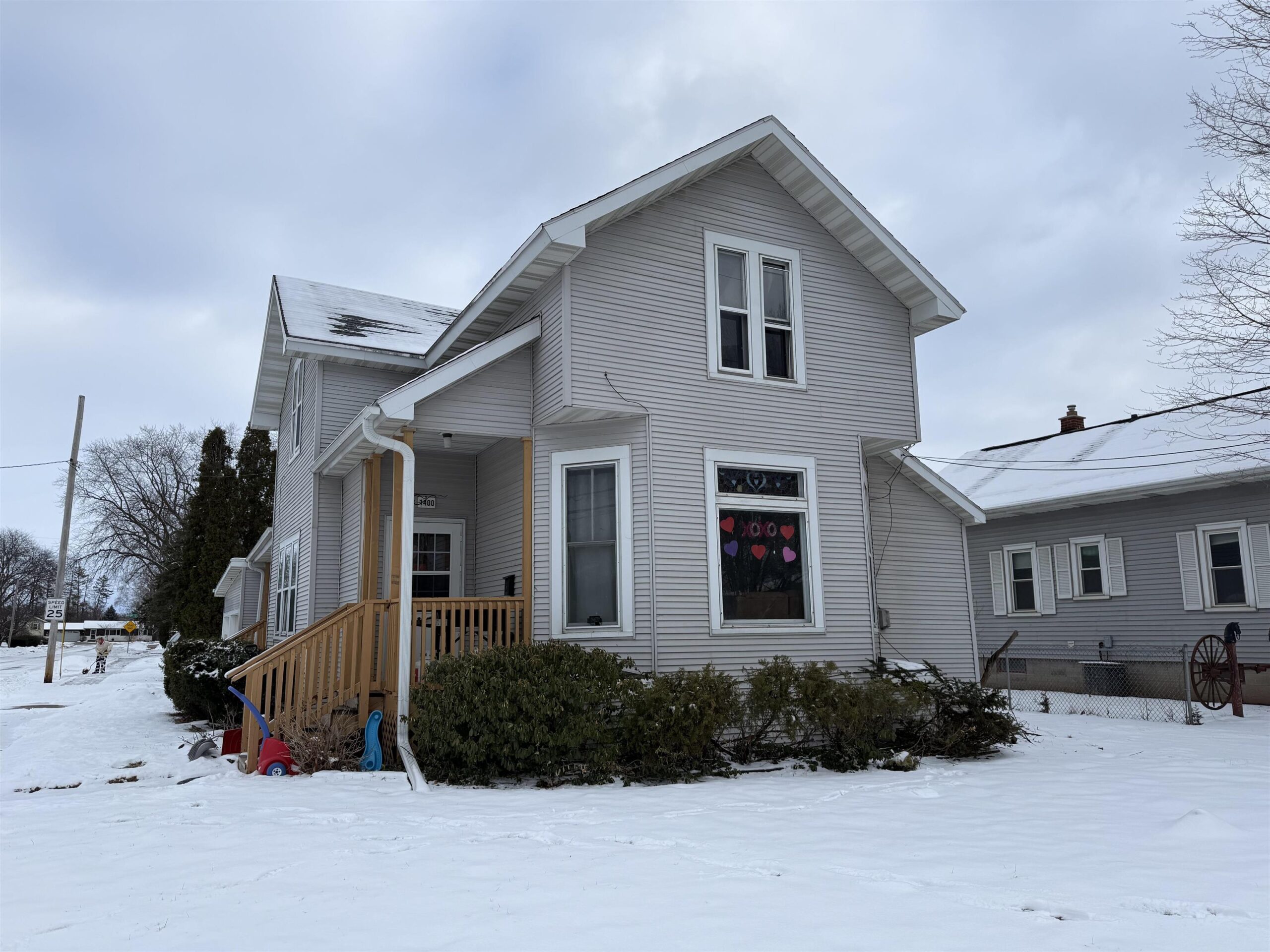
OSHKOSH, WI, 54902
Adashun Jones, Inc.
Provided by: Epique Realty
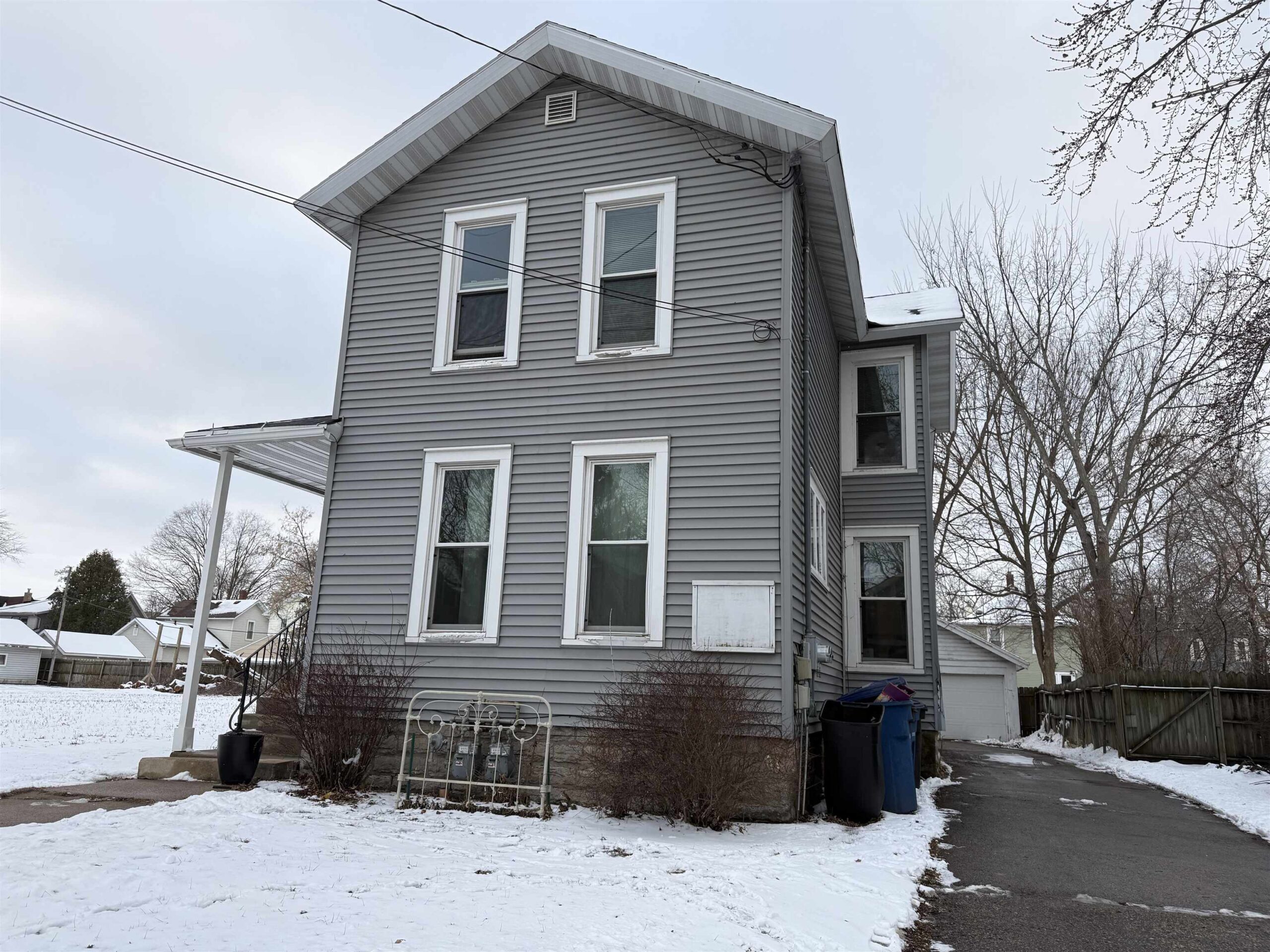
OSHKOSH, WI, 54901-4320
Adashun Jones, Inc.
Provided by: Epique Realty
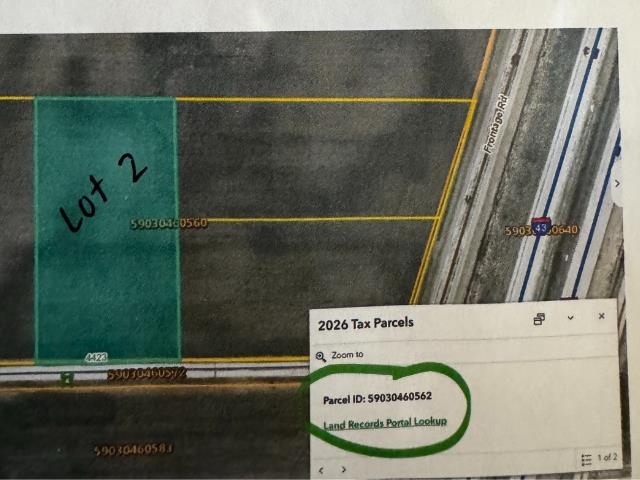
SHEBOYGAN, WI, 53081
Adashun Jones, Inc.
Provided by: NextHome Select Realty
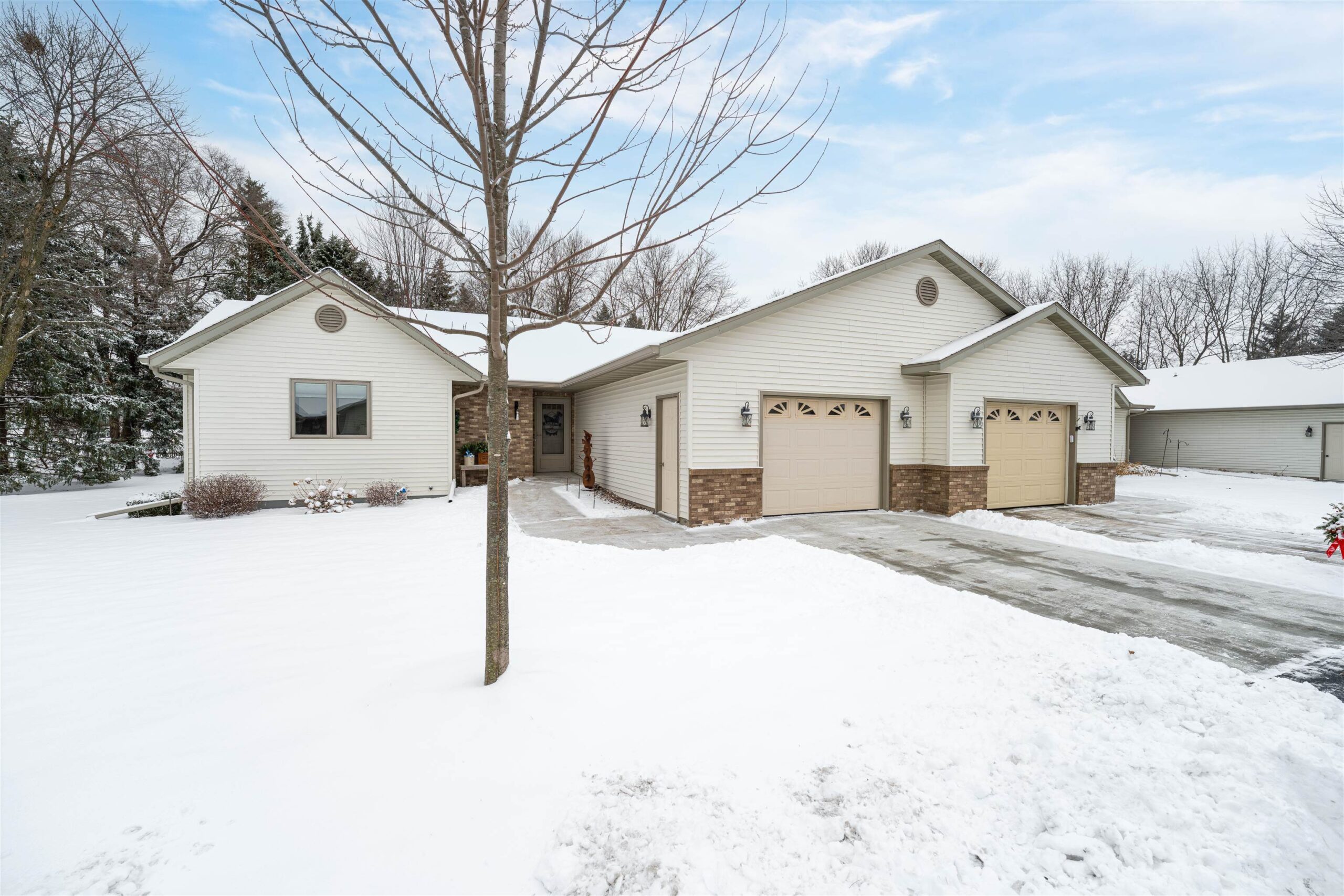
FOND DU LAC, WI, 54935
Adashun Jones, Inc.
Provided by: Zellner Real Estate

