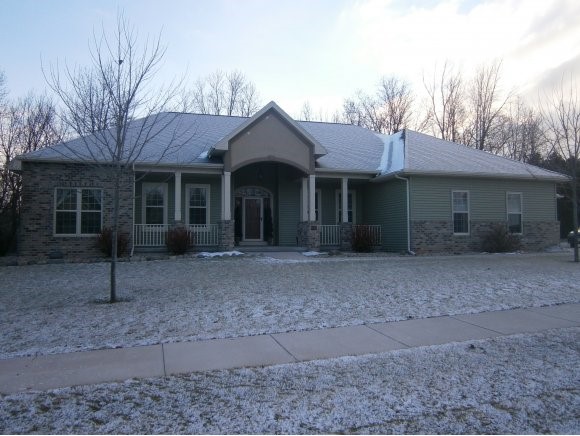
SOLD
4
Beds
3
Bath
4,157
Sq. Ft.
This custom built ranch has it all while sitting on 2 partially wooded lots. A well thought out floor plan w/many high end finishes, very nice kitchen, formal dining, office & laundry on the main floor plus a finished basement w/32x32 family room, 4th bedroom & a full bath. There is tons of room for toys & storage in the 4 bay garage & attached 15x24 work shop. Priced below what is invested.
- Total Sq Ft4157
- Above Grade Sq Ft2843
- Below Grade Sq Ft1314
- Taxes9765
- Est. Acreage36673
- Exterior FinishBrick Vinyl Siding
- Garage Size5
- ParkingAttached Garage Door Opener
- CountyWinnebago
- ZoningResidential
Inclusions:
Heating and Cooling = Air Exchange System.
- Exterior FinishBrick Vinyl Siding
- Misc. InteriorFormal Dining Wood Burning
- TypeResidential Single Family Residence
- HeatingForced Air Other Zoned
- CoolingCentral Air
- WaterPublic
- SewerPublic Sewer
- BasementFull Partially Finished Sump Pump
- StyleRanch
| Room type | Dimensions | Level |
|---|---|---|
| Bedroom 1 | 13X20 | Main |
| Bedroom 2 | 11X13 | Main |
| Bedroom 3 | 11X14 | Main |
| Bedroom 4 | 16X10 | Lower |
| Family Room | 32X33 | Lower |
| Formal Dining Room | 15X13 | Main |
| Kitchen | 15X15 | Main |
| Living Room | 22X16 | Main |
| Dining Room | 12X16 | Main |
| Other Room | 13X17 | Main |
| Other Room 2 | 12X7 | Main |
- For Sale or RentFor Sale
Contact Agency
Similar Properties
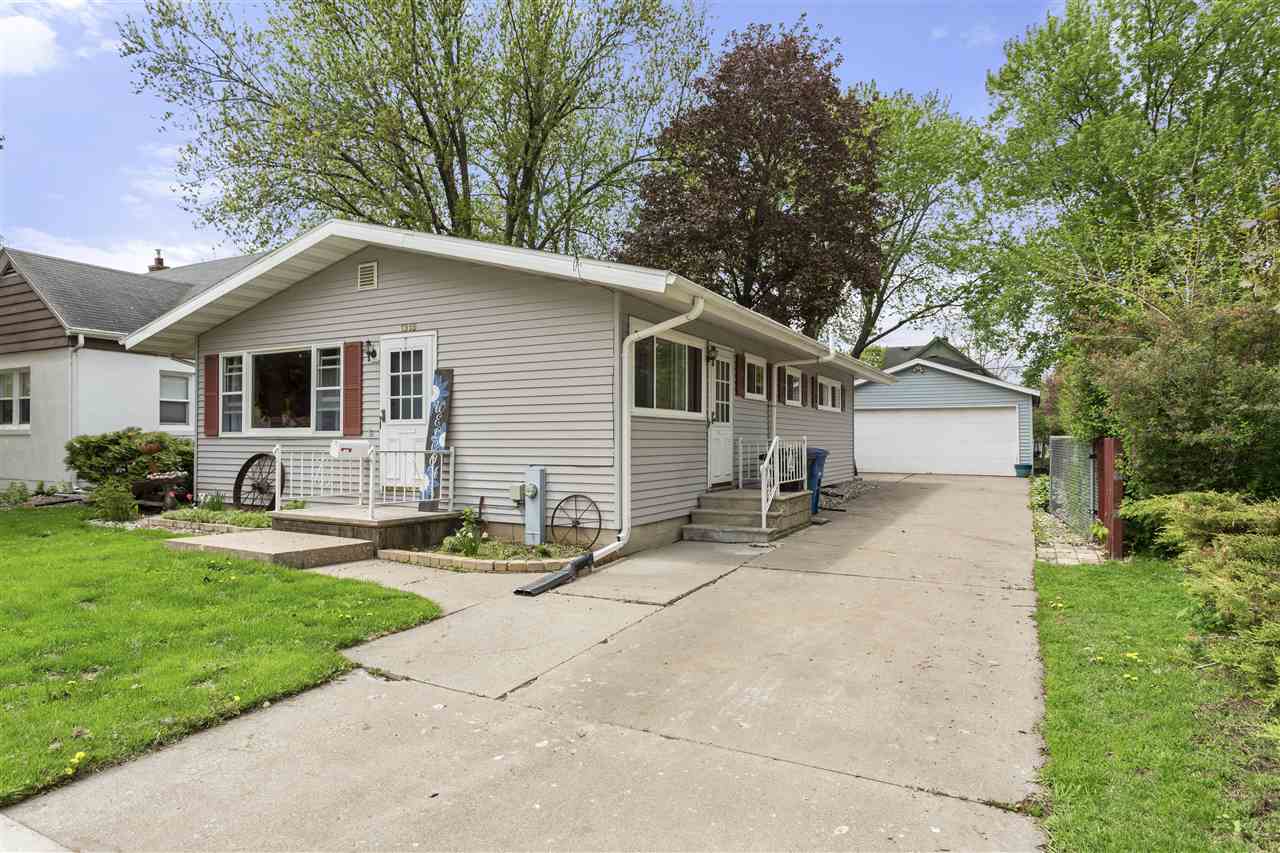
OSHKOSH, WI, 54901-1128
Adashun Jones, Inc.
Provided by: Coldwell Banker Real Estate Group
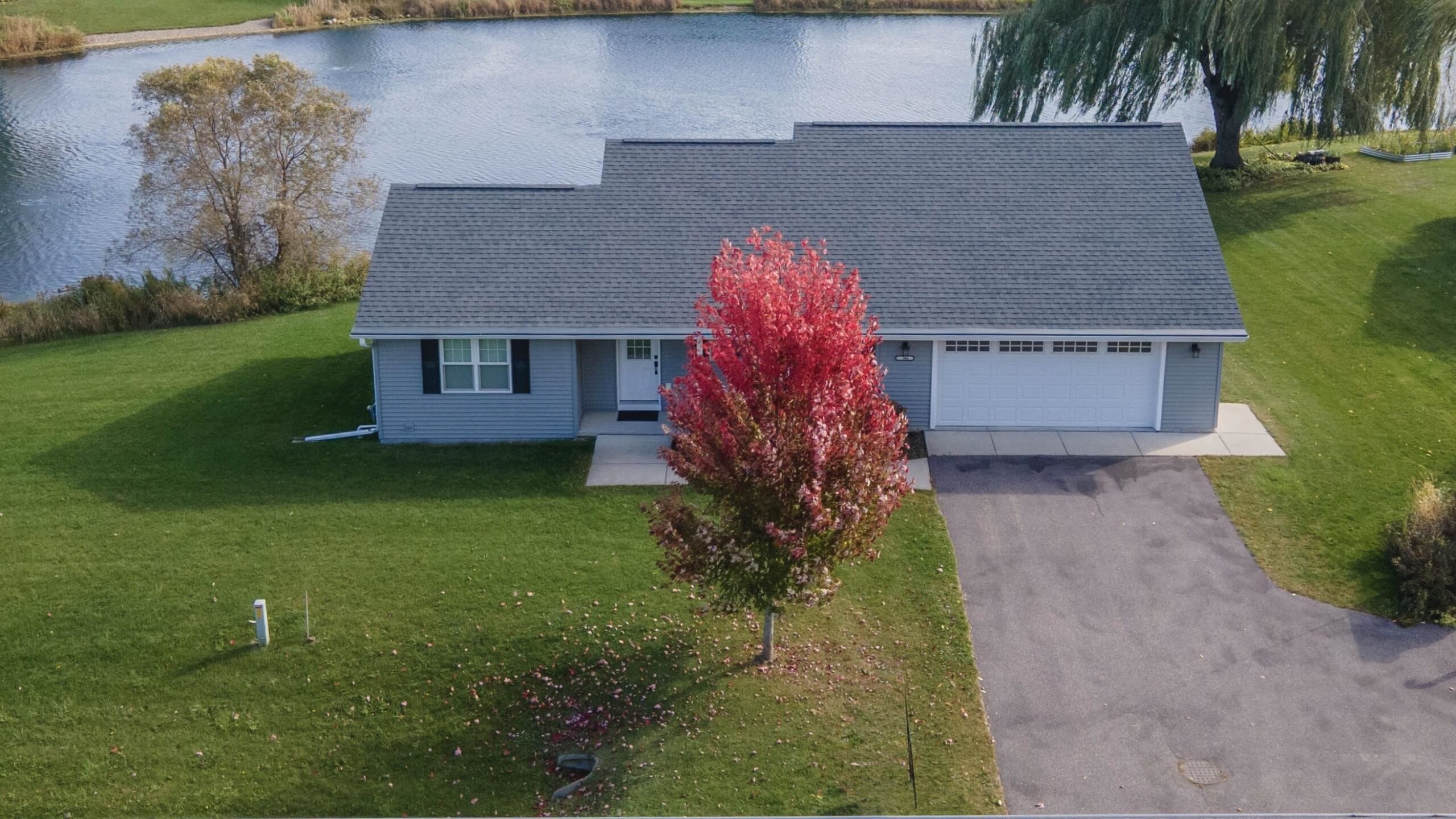
BERLIN, WI, 54923
Adashun Jones, Inc.
Provided by: First Weber, Inc.
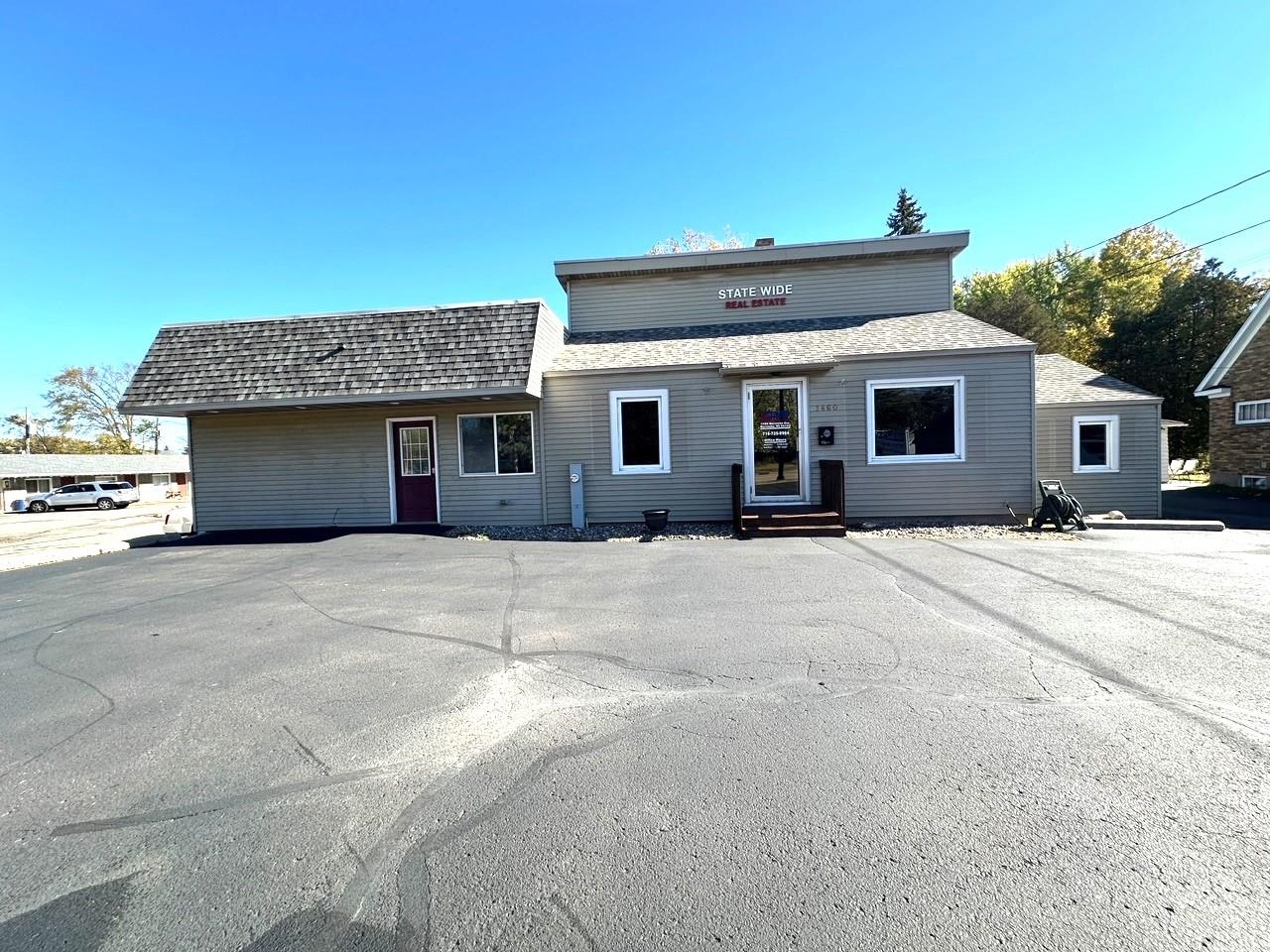
MARINETTE, WI, 54143
Adashun Jones, Inc.
Provided by: State Wide Real Estate of MI-WI, Inc.
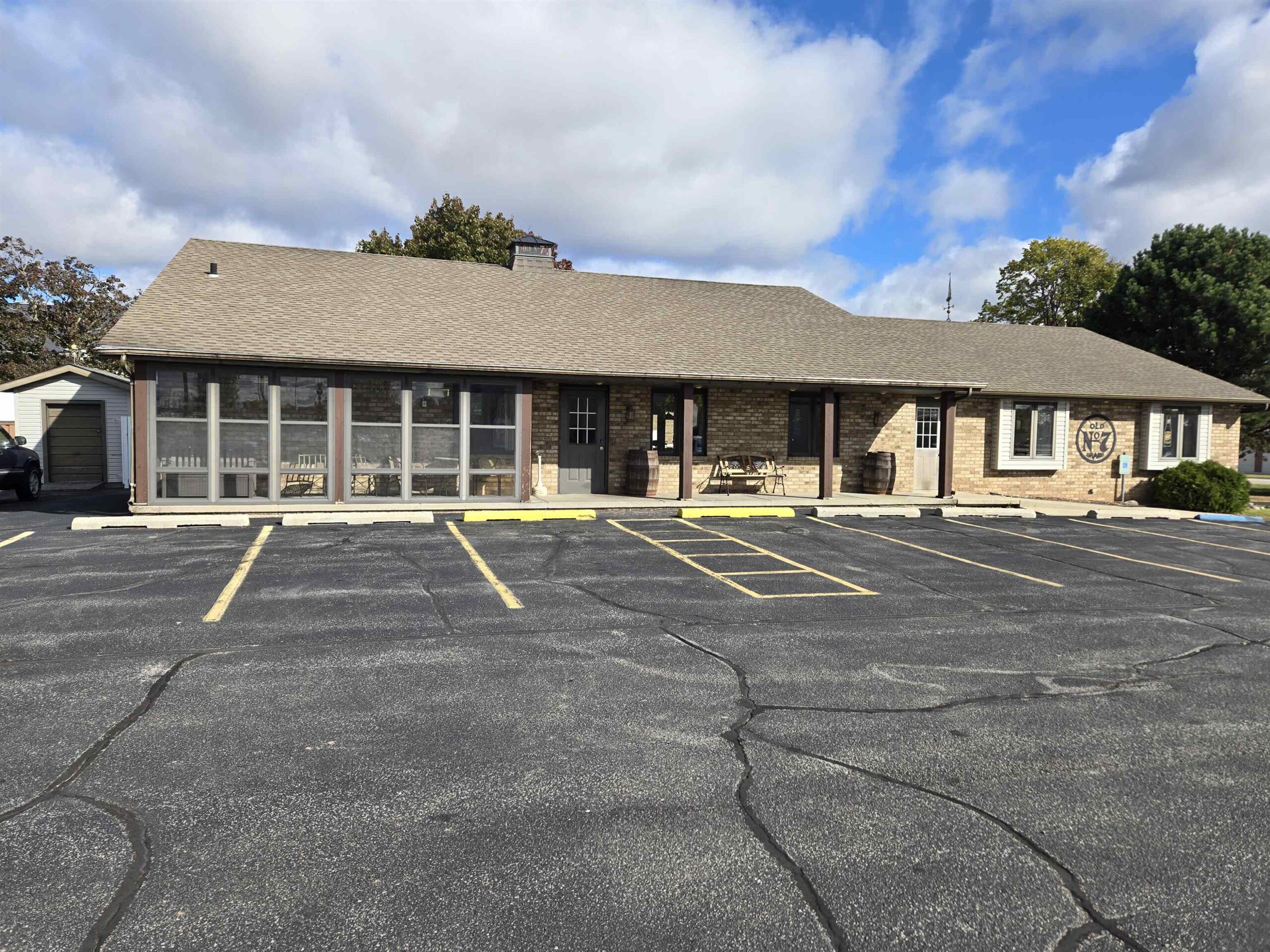
DE PERE, WI, 54115-1443
Adashun Jones, Inc.
Provided by: Mark D Olejniczak Realty, Inc.
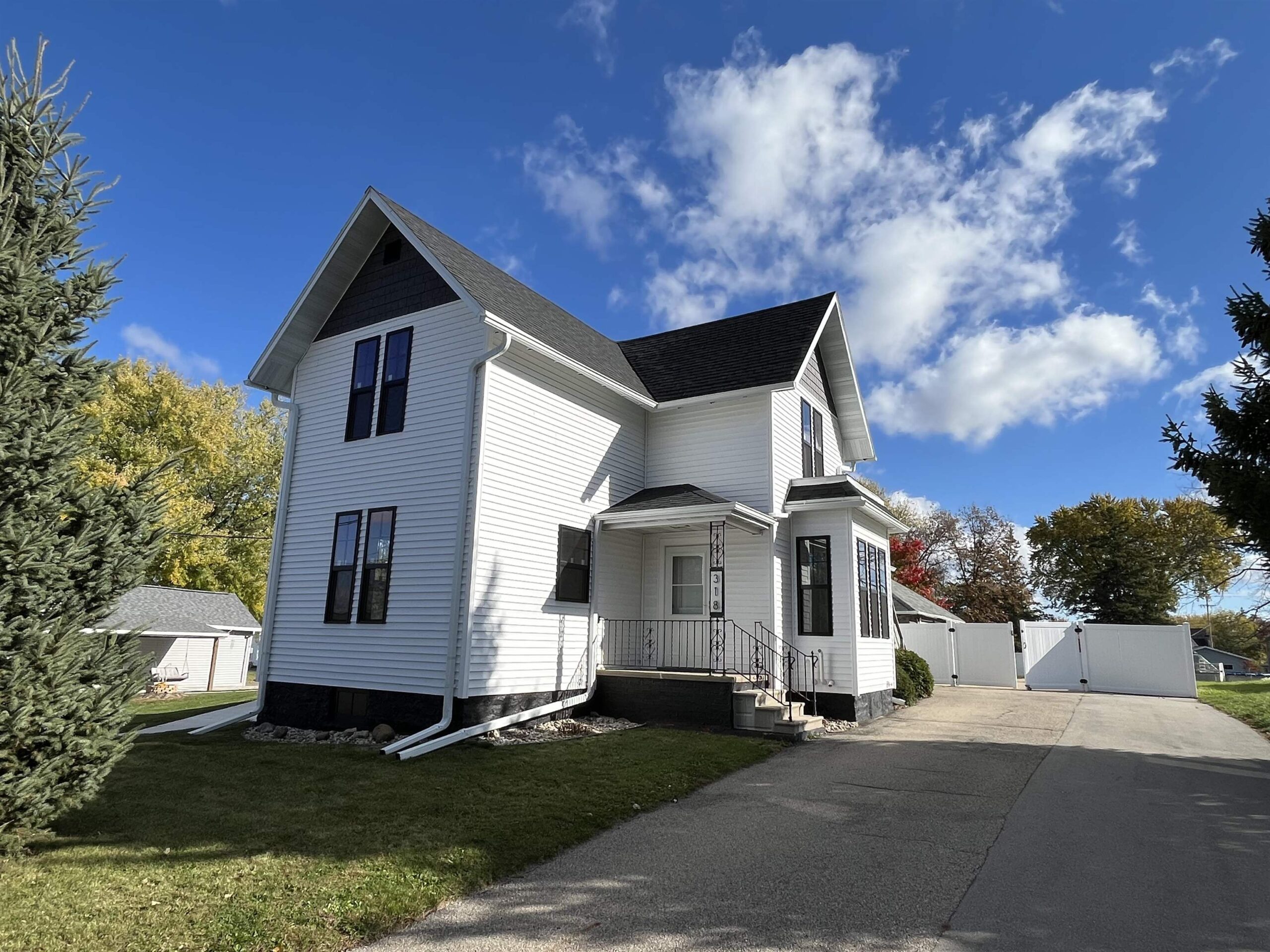
HORTONVILLE, WI, 54944-9458
Adashun Jones, Inc.
Provided by: foxcityhomes.com, LLC
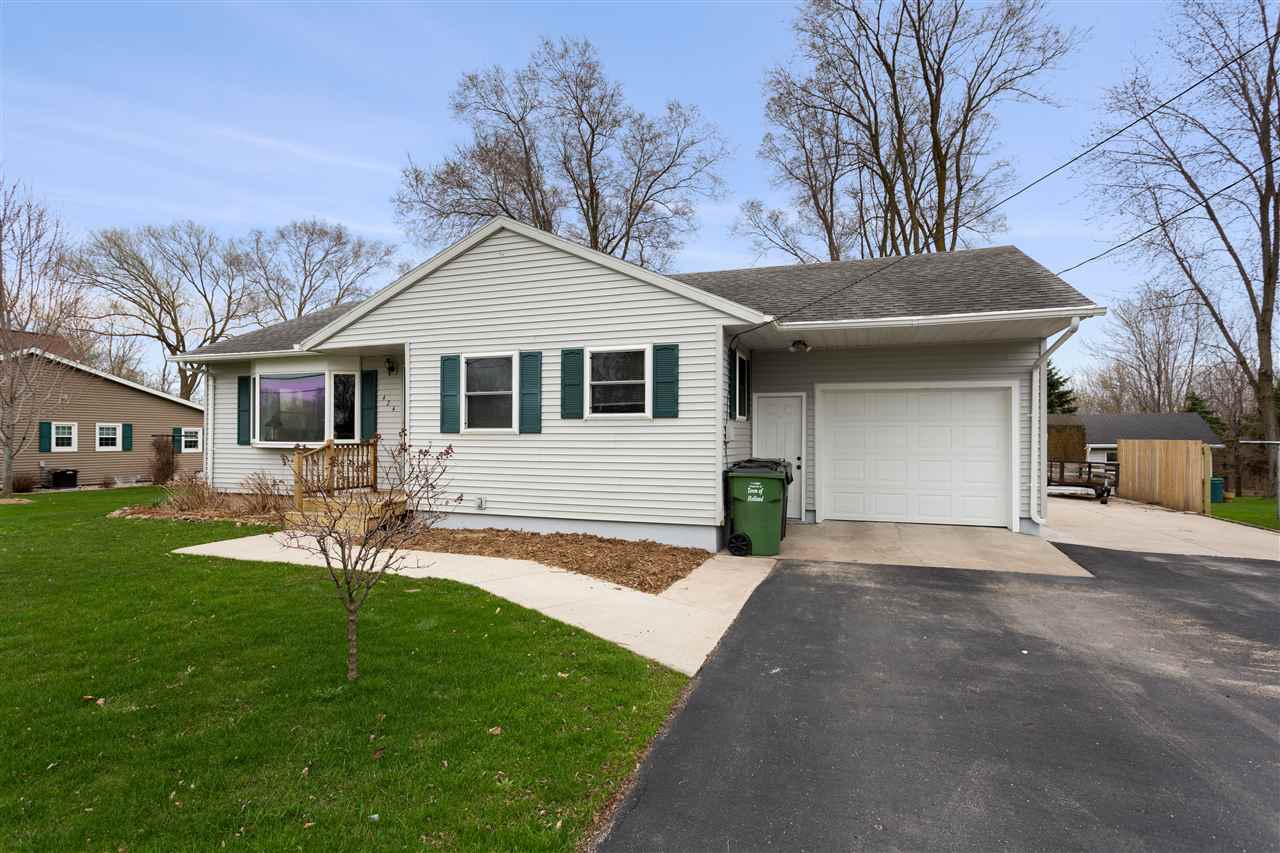
KAUKAUNA, WI, 54130
Adashun Jones, Inc.
Provided by: Coldwell Banker Real Estate Group
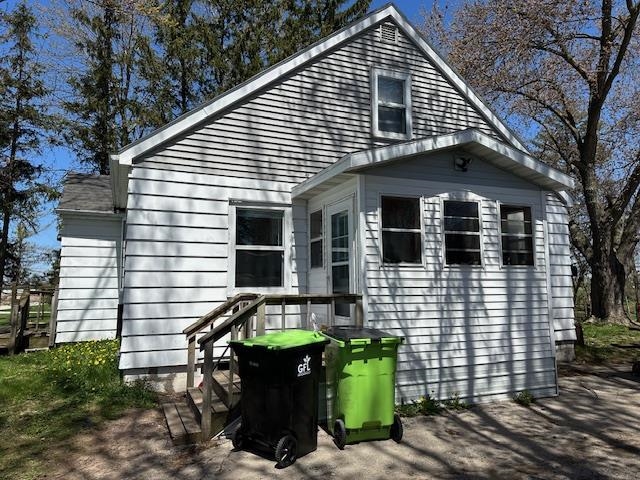
GREEN BAY, WI, 54311
Adashun Jones, Inc.
Provided by: Renard Realty
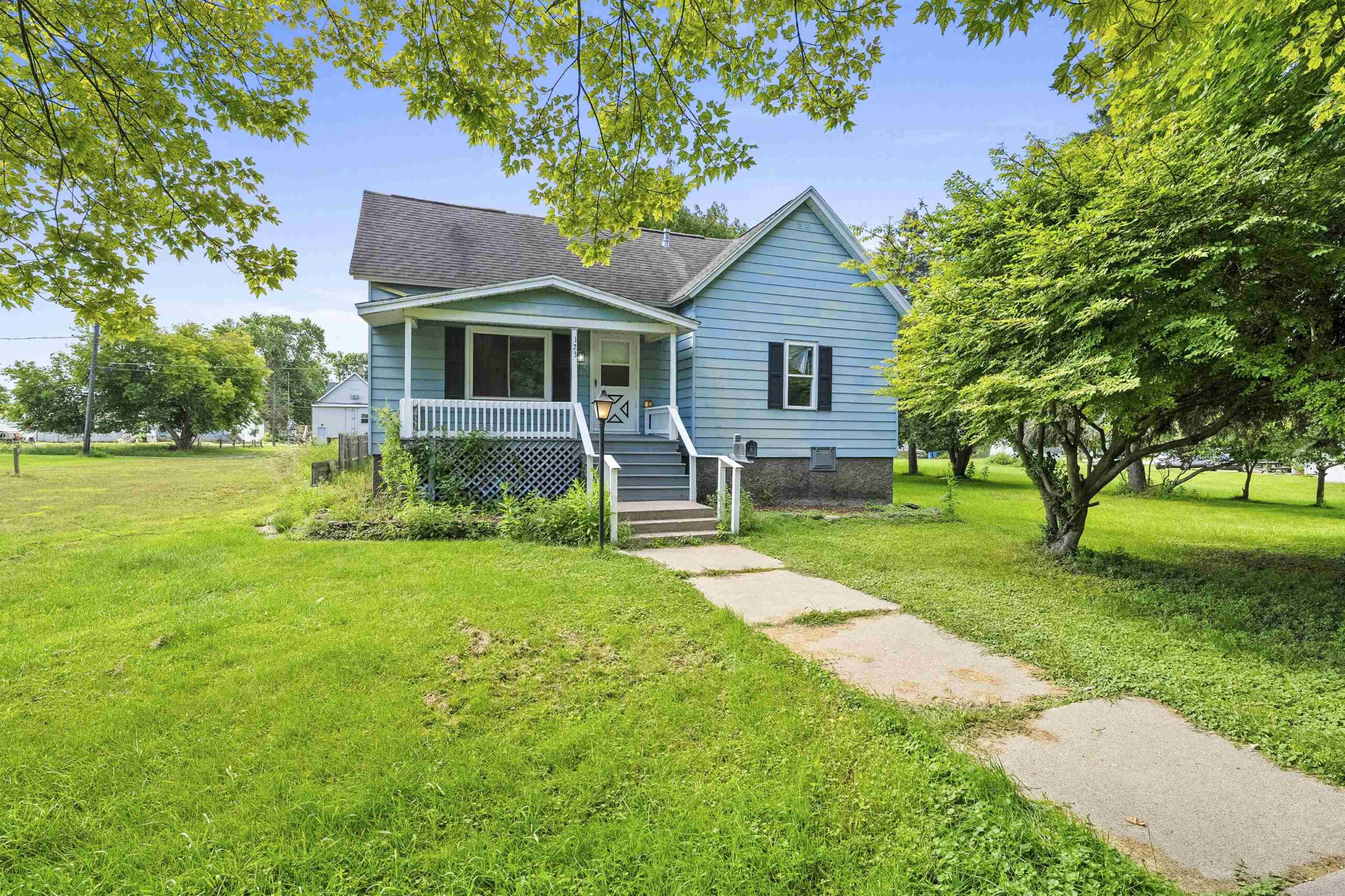
MARINETTE, WI, 54143
Adashun Jones, Inc.
Provided by: Berkshire Hathaway HS Northern Real Estate Group
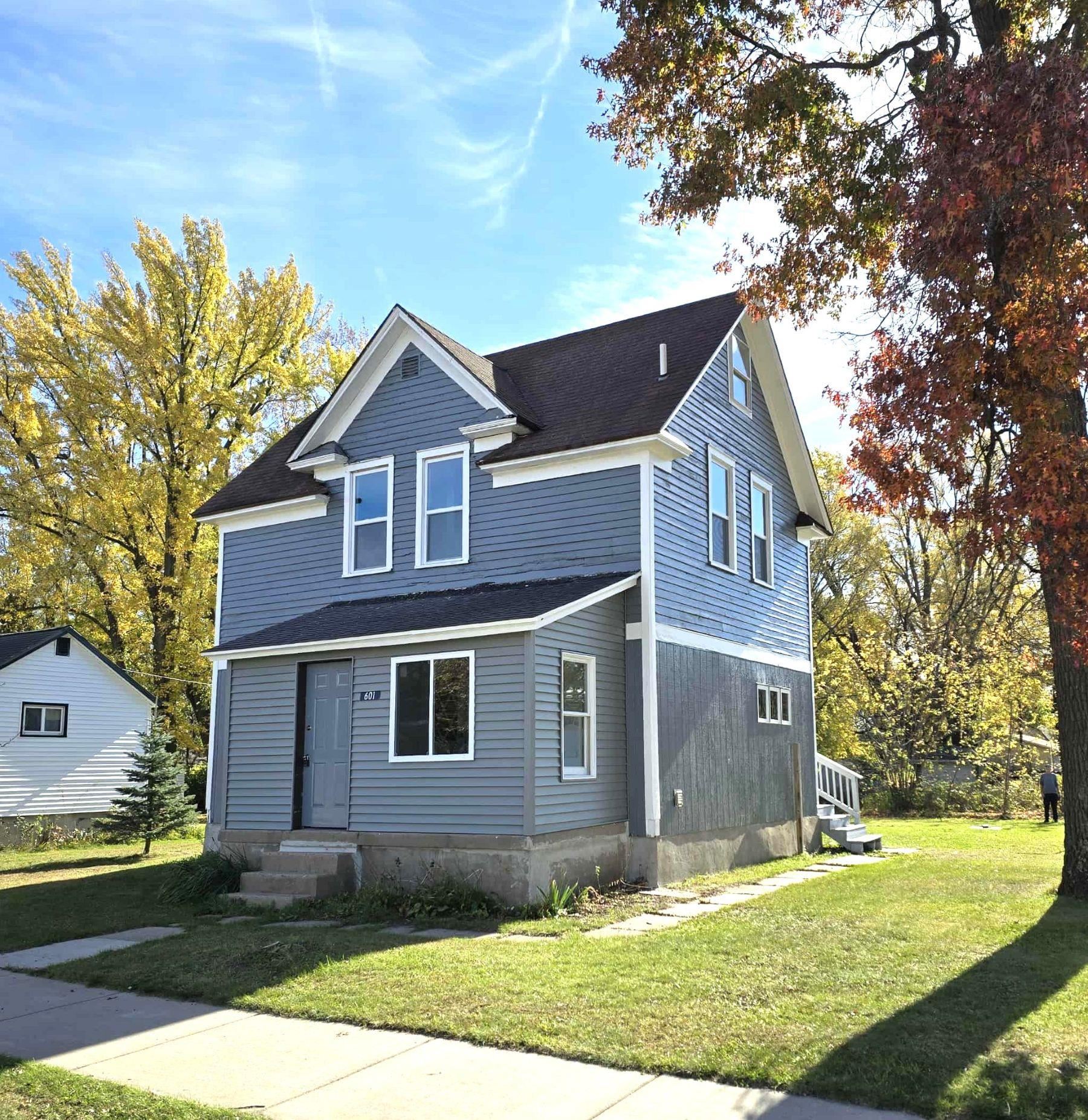
REDGRANITE, WI, 54970
Adashun Jones, Inc.
Provided by: First Choice Realty, Inc.
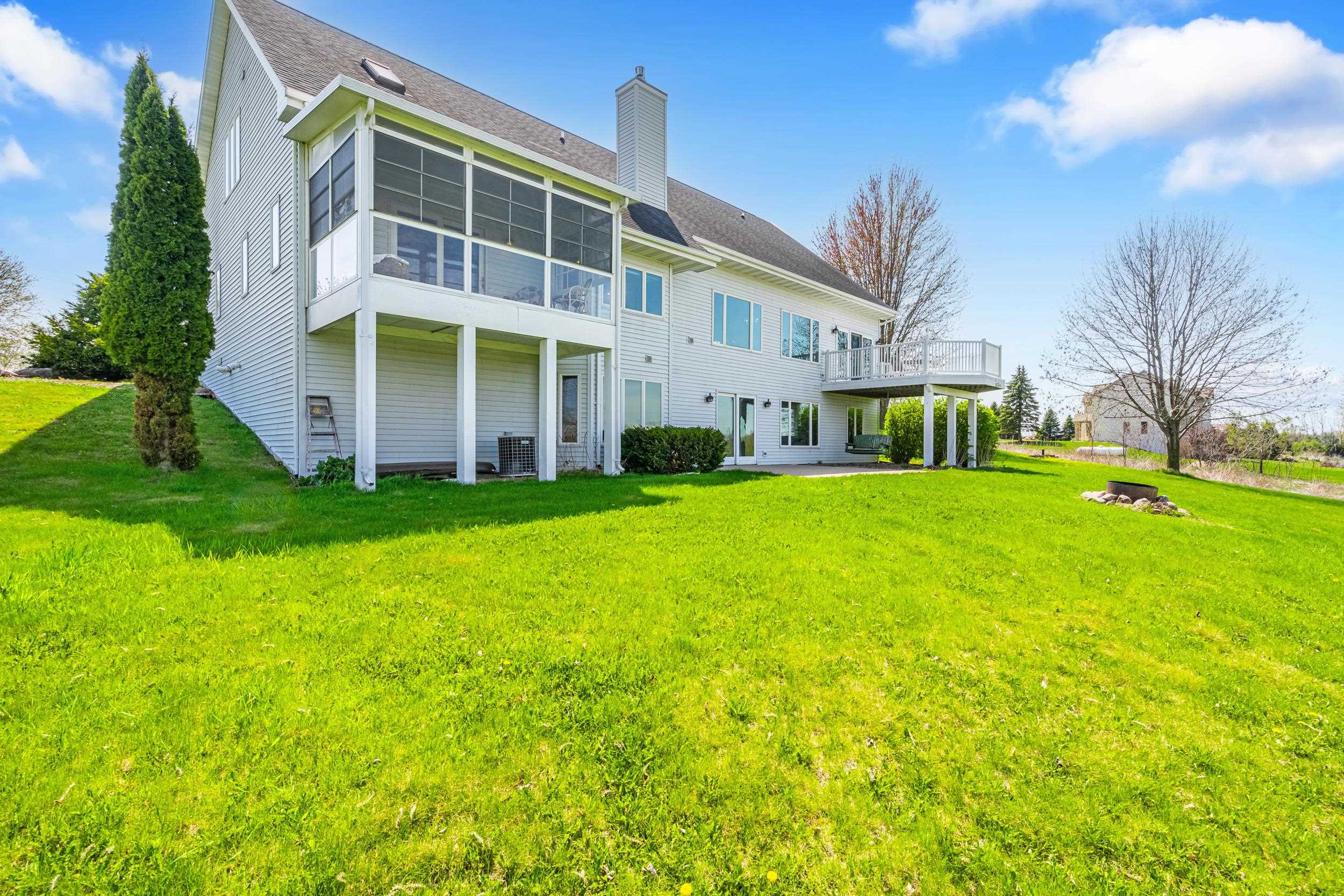
HORTONVILLE, WI, 54944
Adashun Jones, Inc.
Provided by: Century 21 Ace Realty
