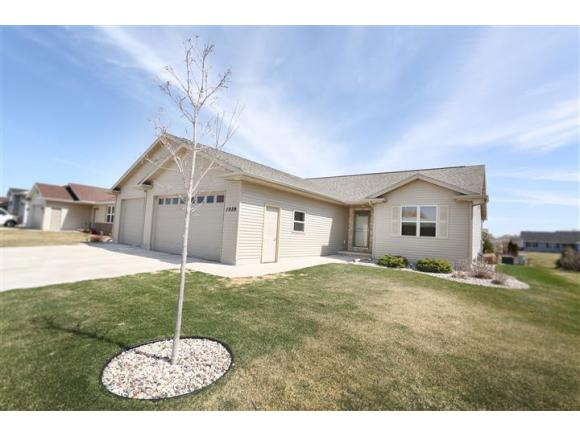
SOLD
3
Beds
2
Bath
2,165
Sq. Ft.
Open concept designed ranch with large living room and vaulted ceiling line shared with eat-in kitchen. Kitchen has maple cabinets, raised snackbar, appliances included, and dinette with patio door to patio and yard. Private master suite with attached bath with whirlpool tub, shower, and dual sink vanity. LL is finished with family rm, bar, and half bath! Tons of storage and a 3 car garage!
Your monthly payment
$0
- Total Sq Ft2165
- Above Grade Sq Ft1493
- Below Grade Sq Ft672
- Taxes4273
- Est. Acreage8276
- Exterior FinishBrick Vinyl Siding
- Garage Size3
- ParkingAttached Garage Door Opener
- CountyCalumet
- ZoningResidential
- Exterior FinishBrick Vinyl Siding
- Misc. InteriorNone Split Bedroom
- TypeResidential Single Family Residence
- HeatingForced Air
- CoolingCentral Air
- WaterPublic
- SewerPublic Sewer
- BasementFull Partially Finished
- StyleRanch
| Room type | Dimensions | Level |
|---|---|---|
| Bedroom 1 | 15X12 | Main |
| Bedroom 2 | 11X10 | Main |
| Bedroom 3 | 11X09 | Main |
| Kitchen | 13X12 | Main |
| Living Room | 16X15 | Main |
| Dining Room | 15X10 | Main |
| Other Room | 28X24 | Lower |
- For Sale or RentFor Sale
Contact Agency
Similar Properties
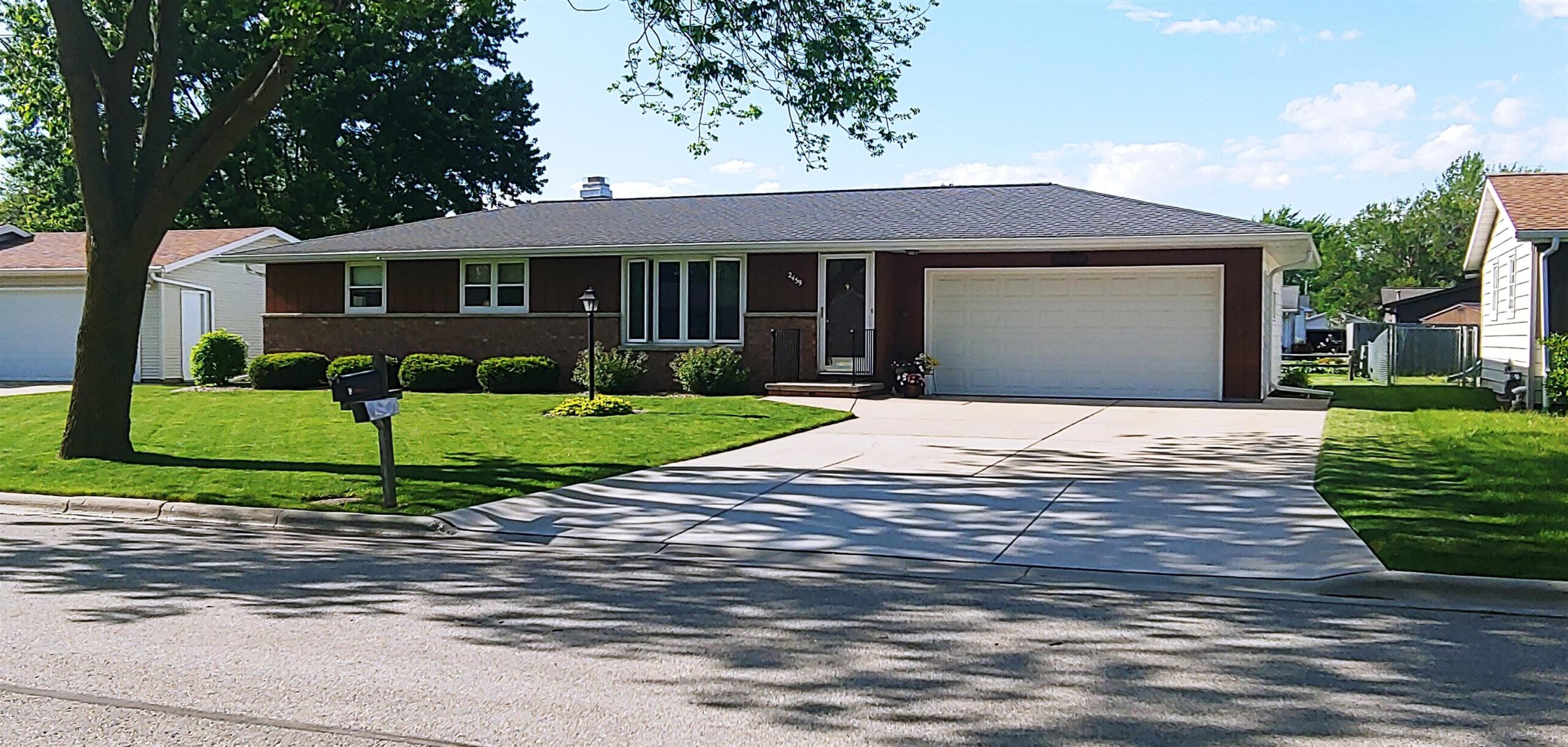
GREEN BAY, WI, 54311-5508
Adashun Jones, Inc.
Provided by: Shorewest, Realtors
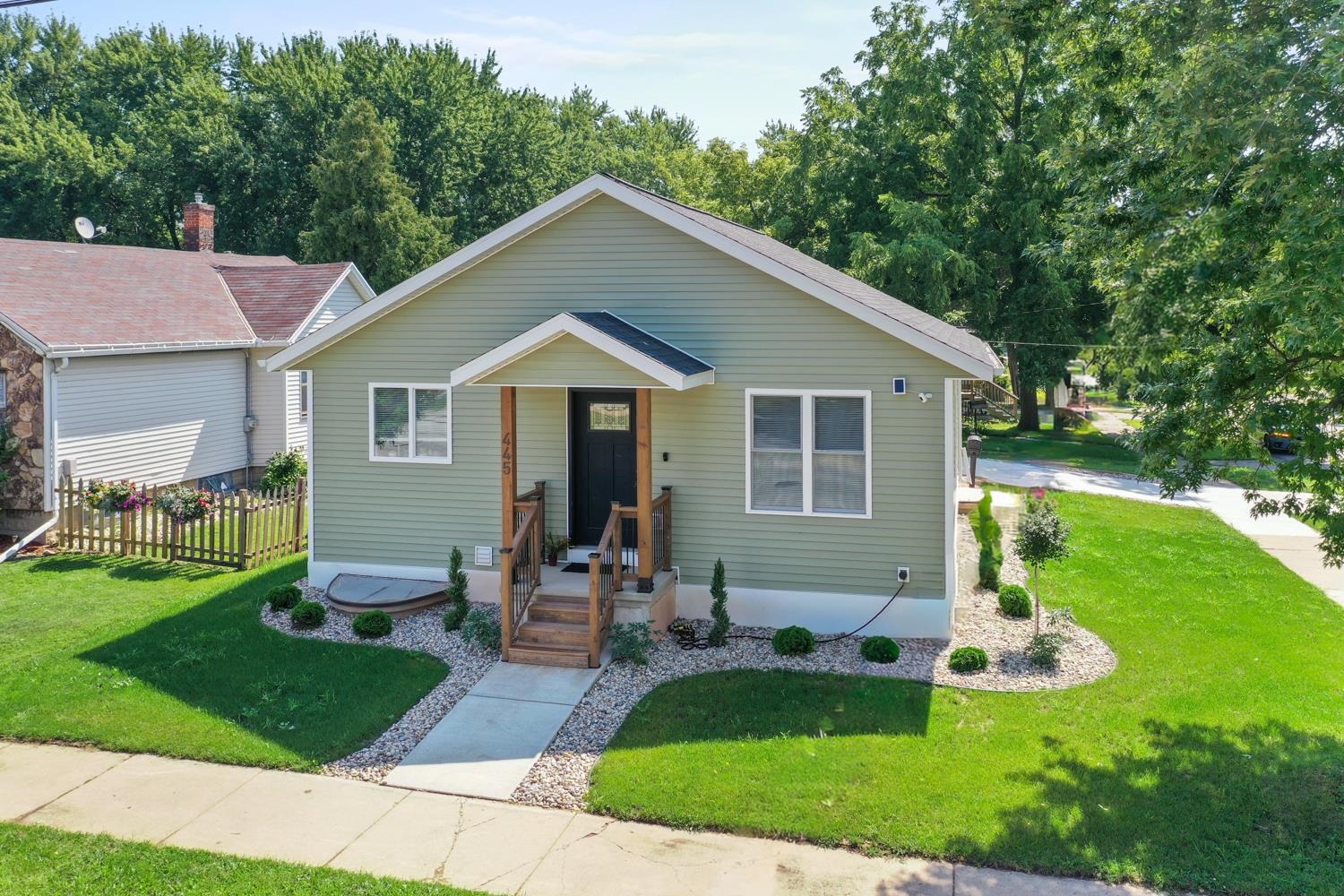
GREEN BAY, WI, 54301-3831
Adashun Jones, Inc.
Provided by: Dallaire Realty
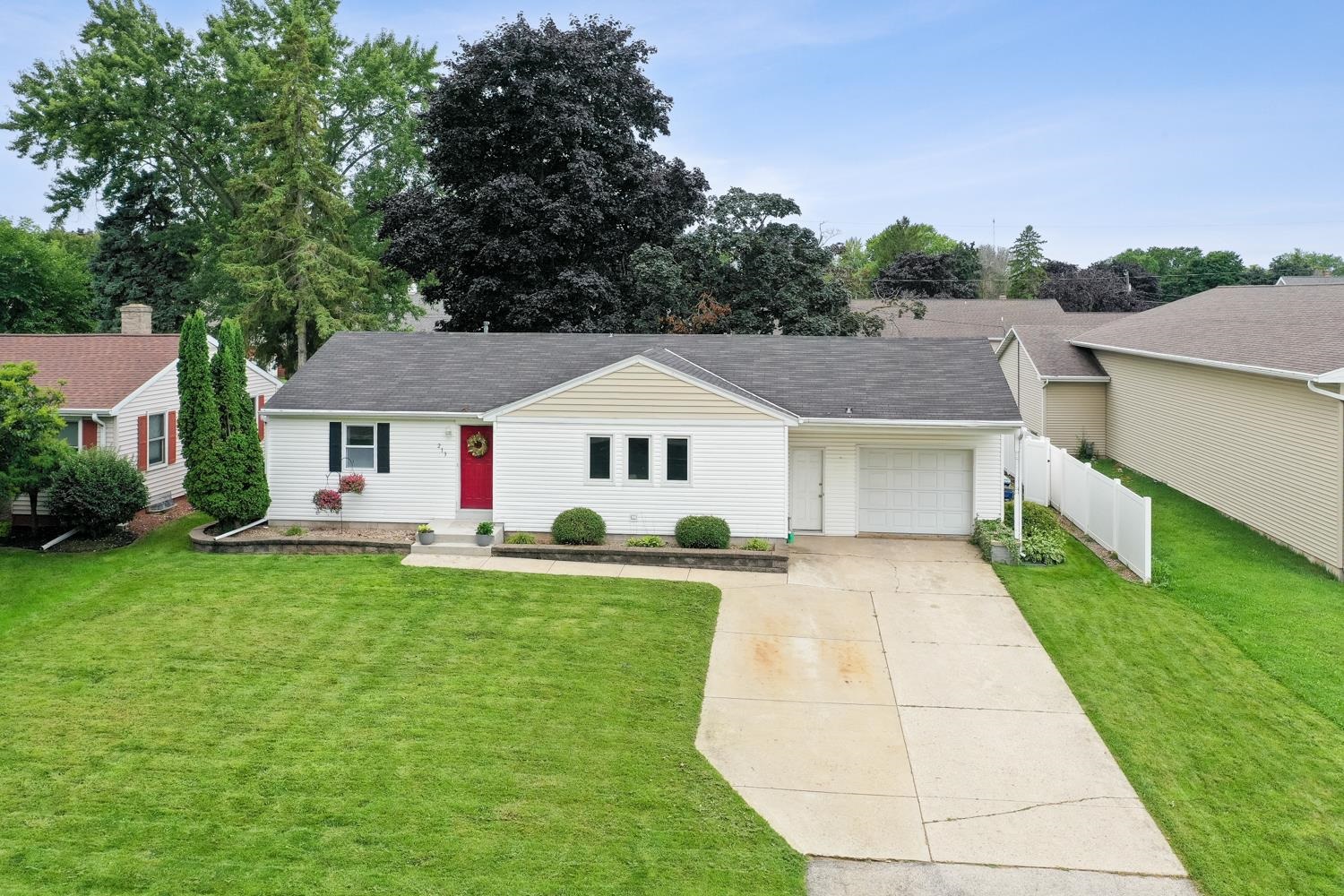
LUXEMBURG, WI, 54217-1122
Adashun Jones, Inc.
Provided by: Dallaire Realty
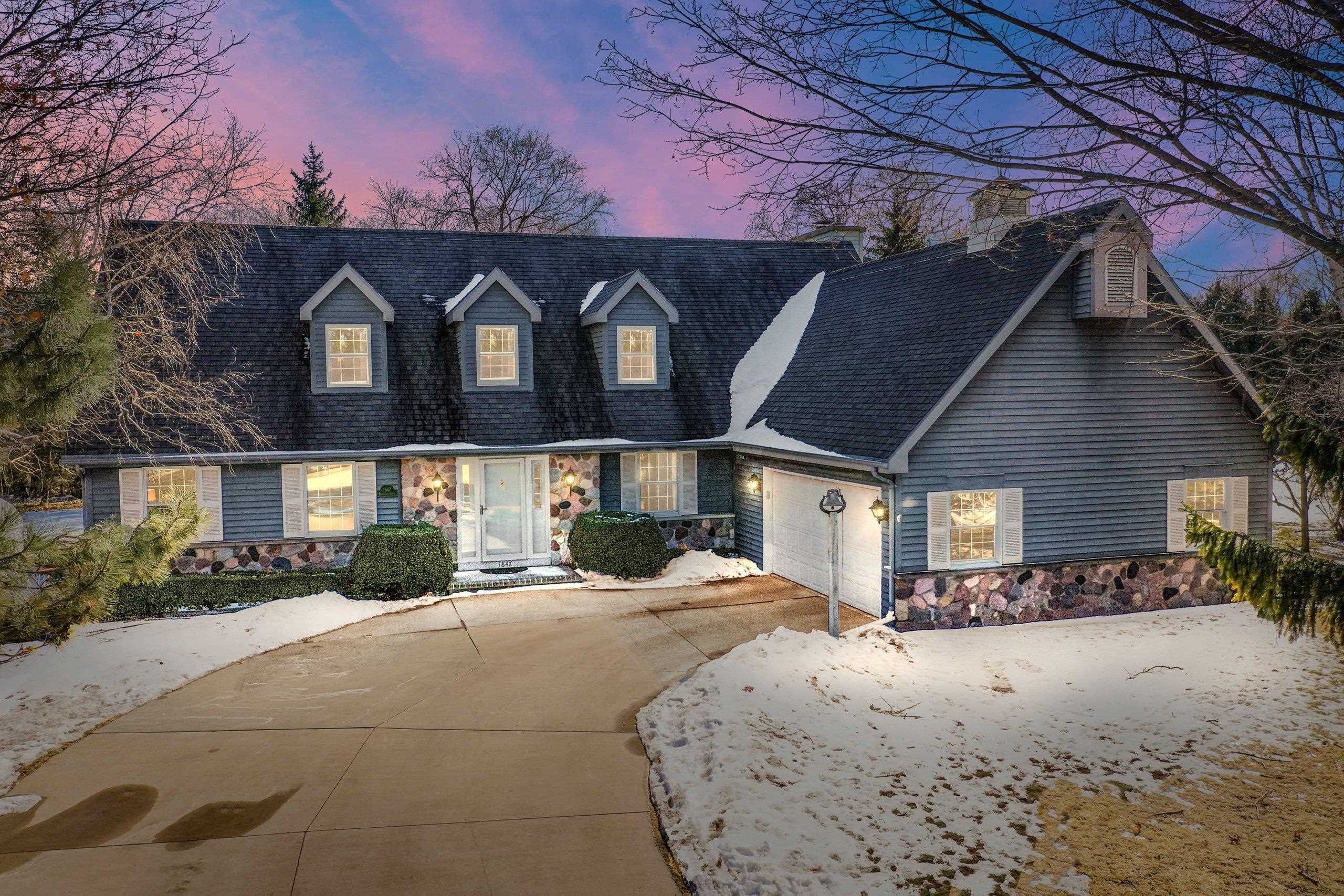
NEENAH, WI, 54956
Adashun Jones, Inc.
Provided by: EXIT Elite Realty
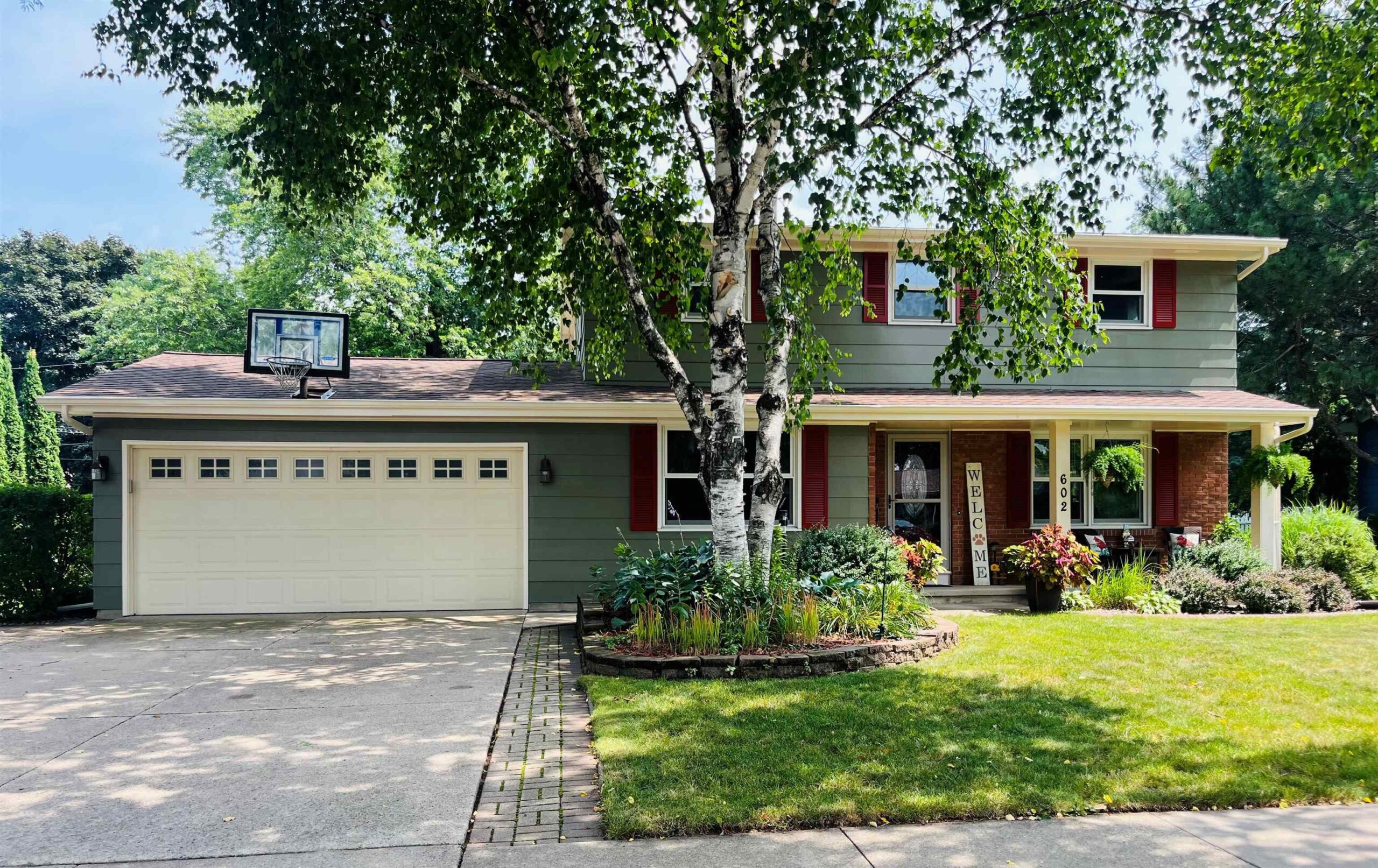
OSHKOSH, WI, 54902
Adashun Jones, Inc.
Provided by: Shambeau & Thern Real Estate, LLC
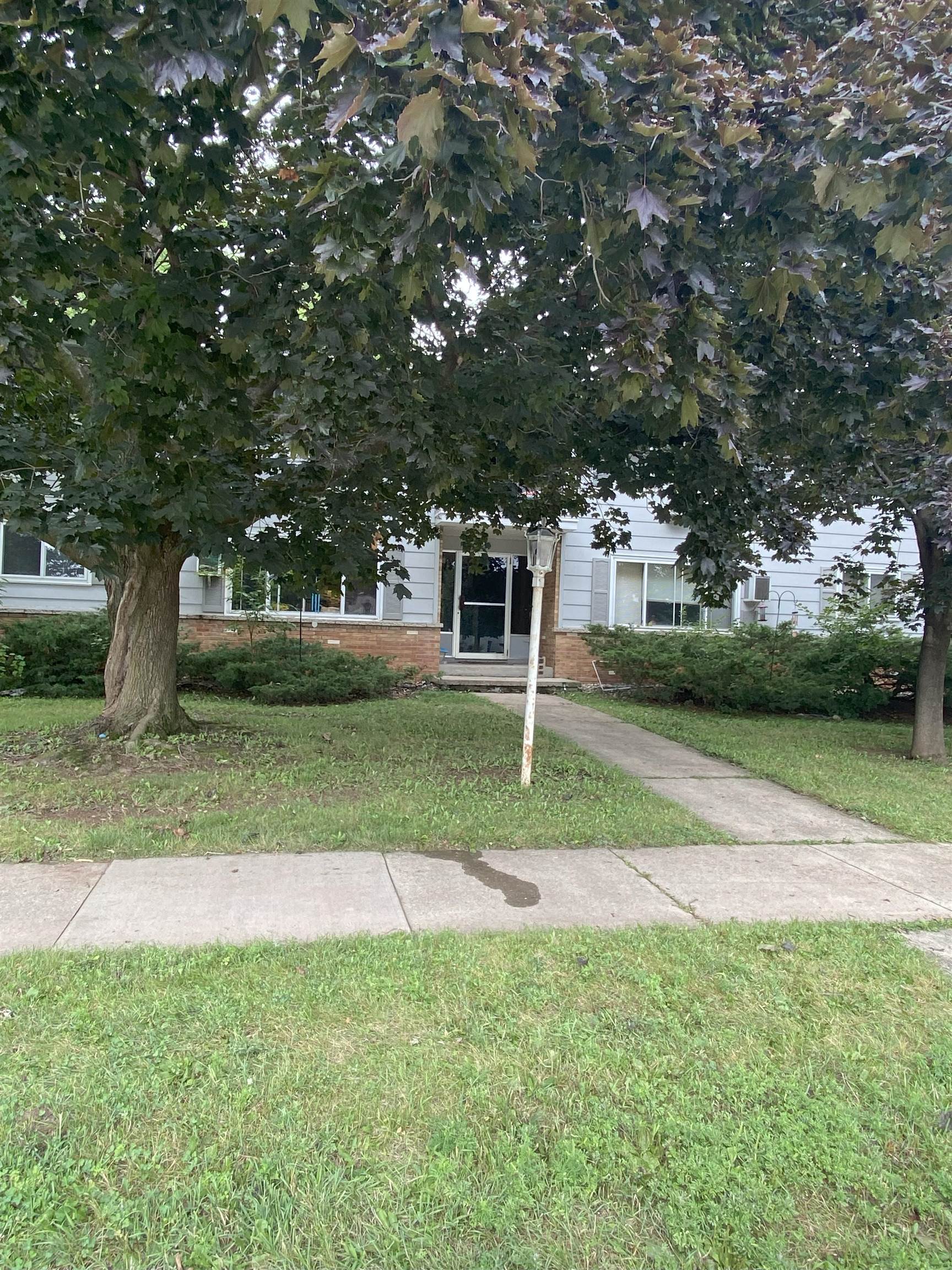
OSHKOSH, WI, 54902-6163
Adashun Jones, Inc.
Provided by: First Weber, Realtors, Oshkosh
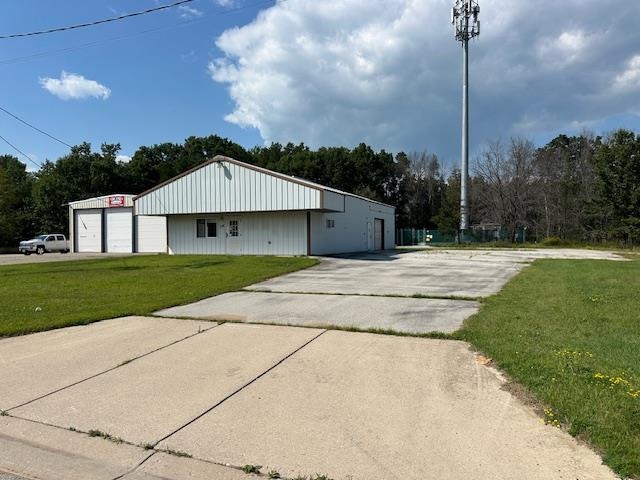
OCONTO, WI, 54153-0000
Adashun Jones, Inc.
Provided by: Renard Realty
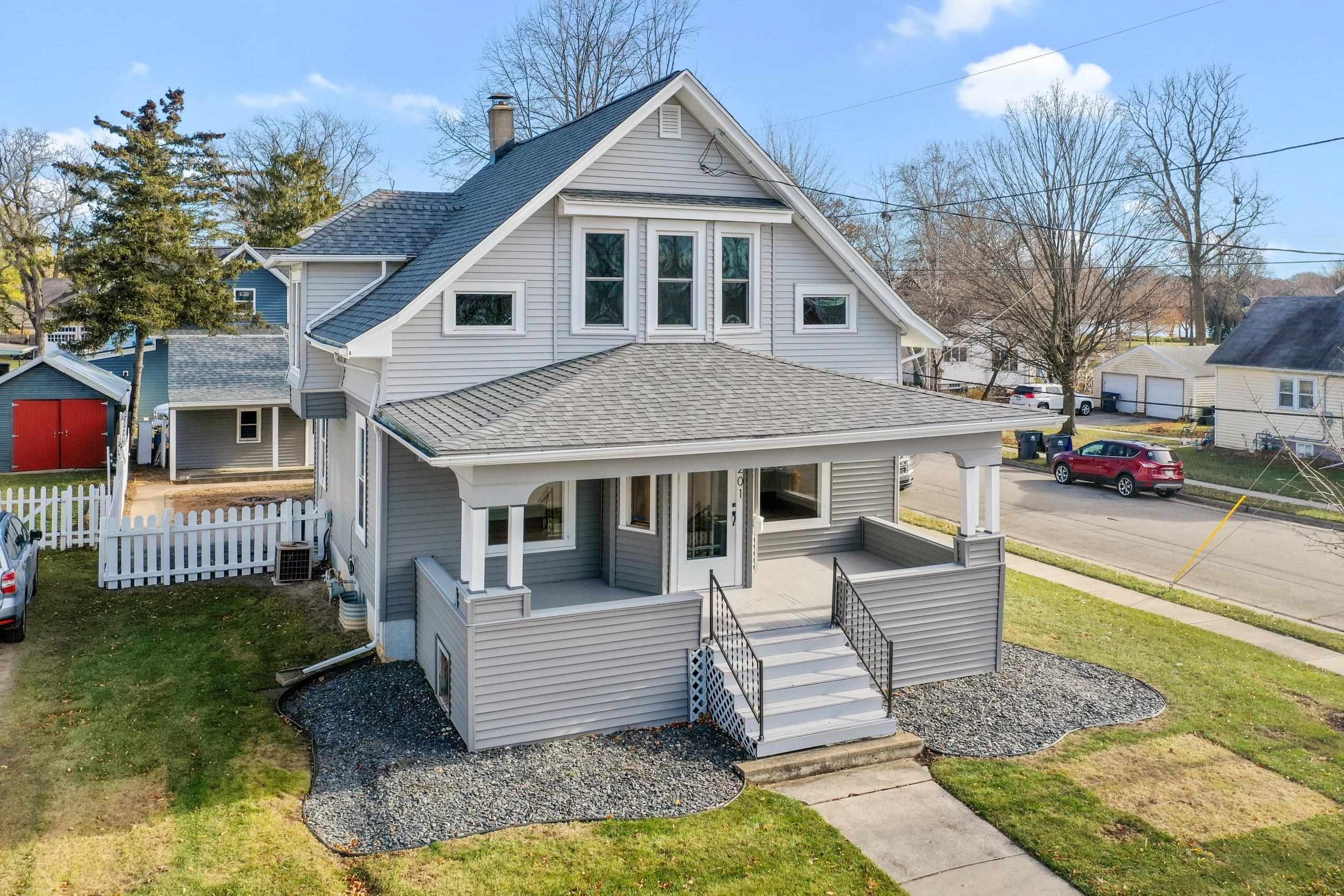
NEENAH, WI, 54956
Adashun Jones, Inc.
Provided by: EXIT Elite Realty
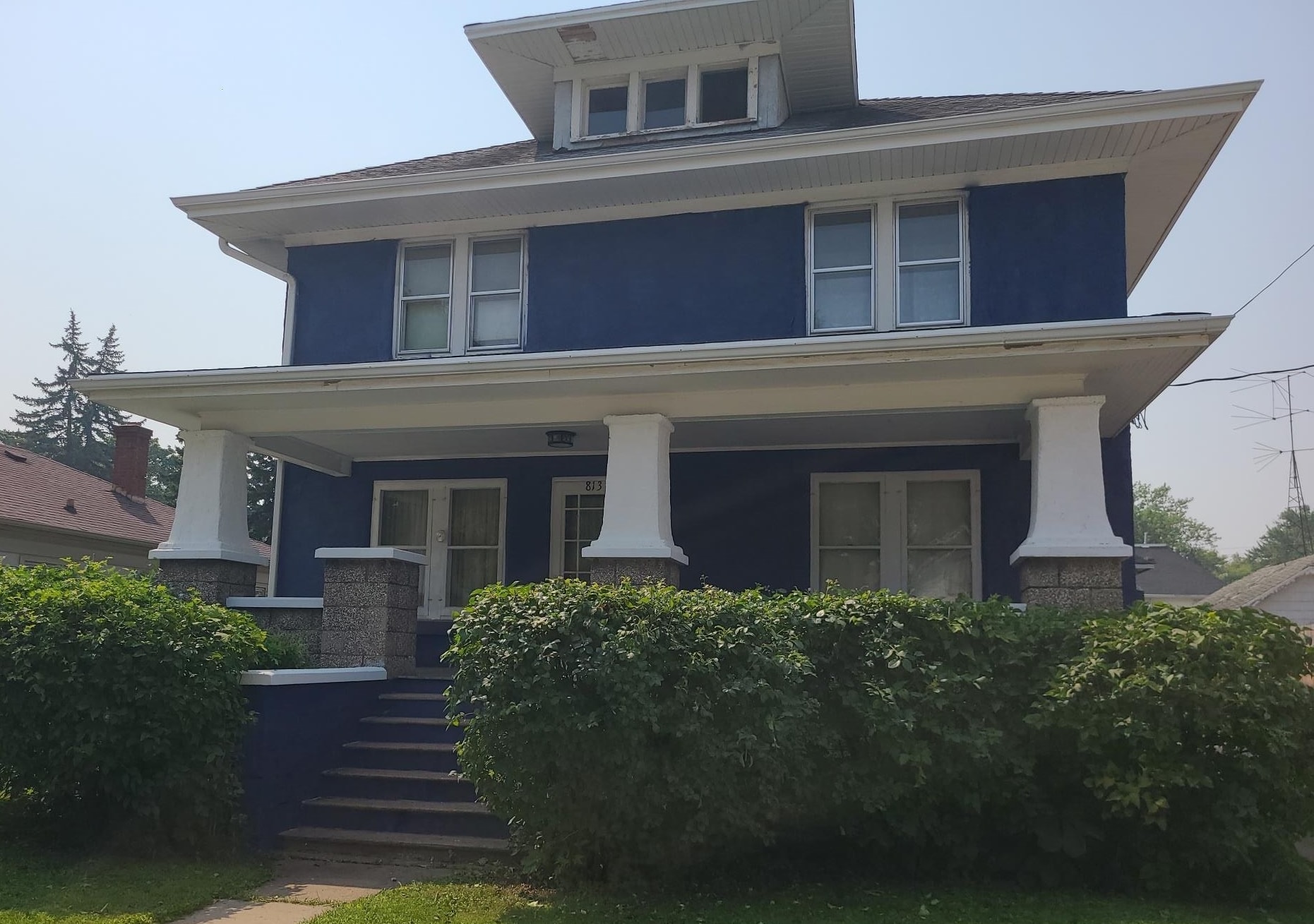
APPLETON, WI, 54914
Adashun Jones, Inc.
Provided by: Fields of Real Estate Sales & Construction, LLC
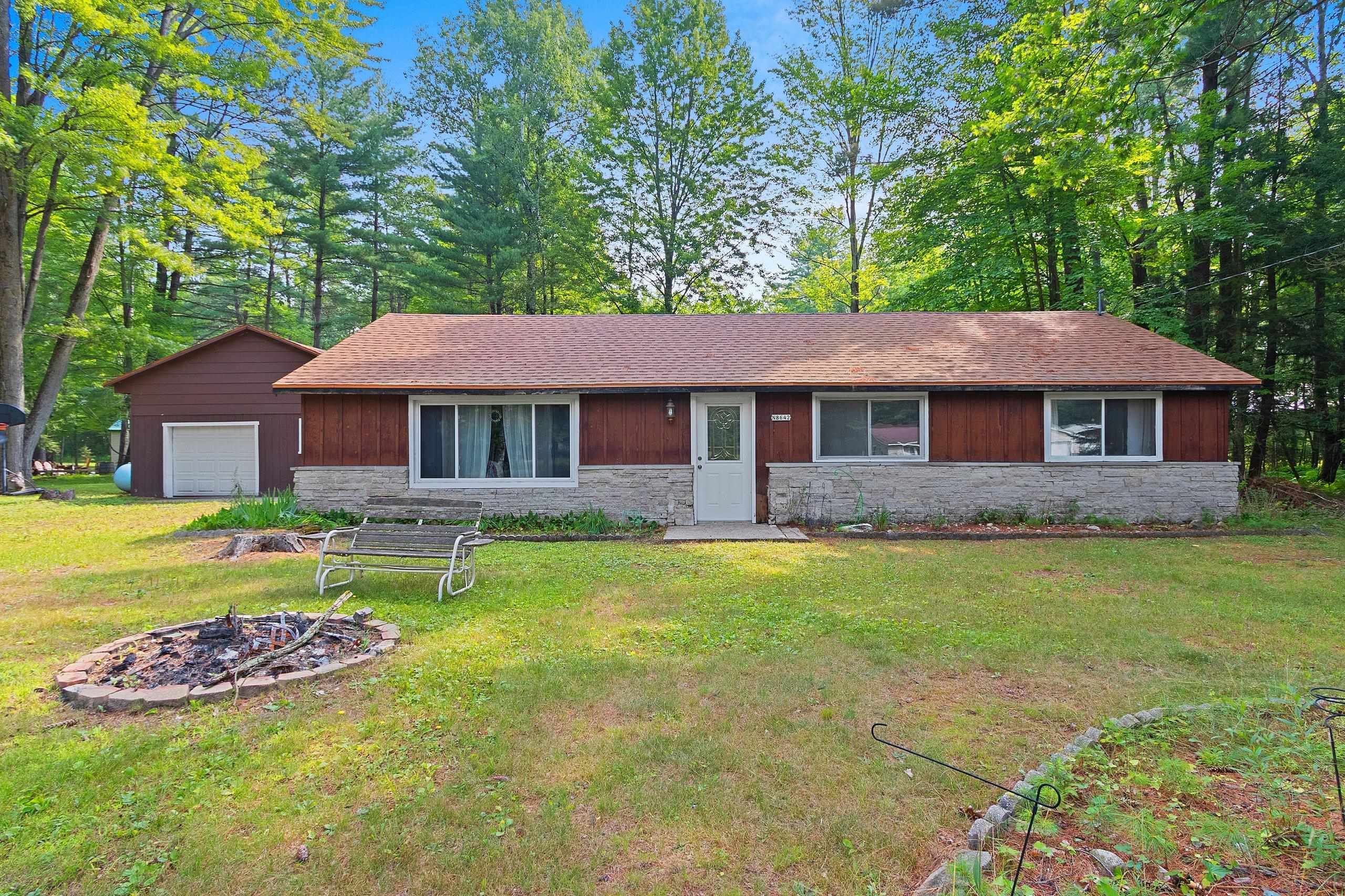
WAUSAUKEE, WI, 54177
Adashun Jones, Inc.
Provided by: NextHome Select Realty
