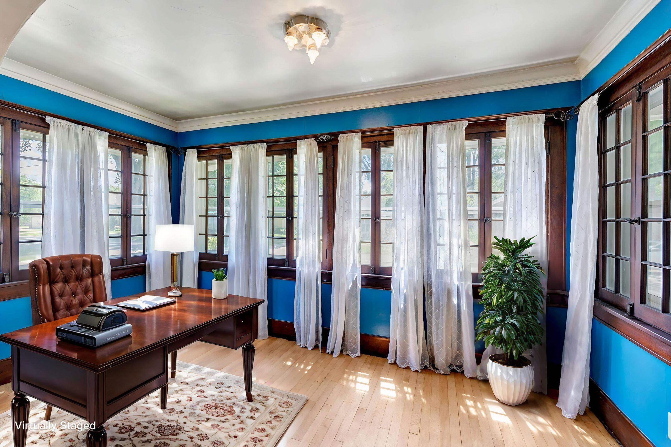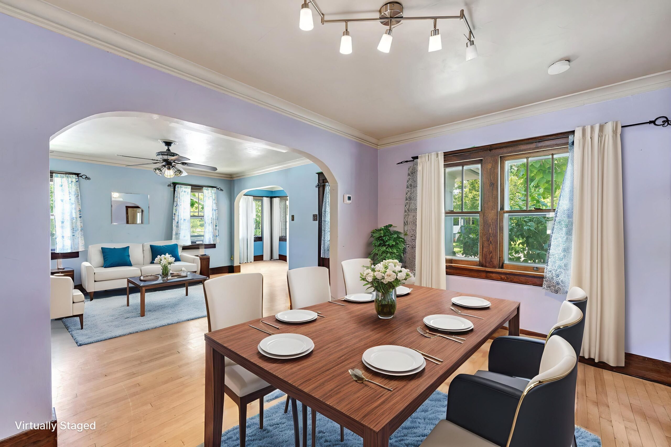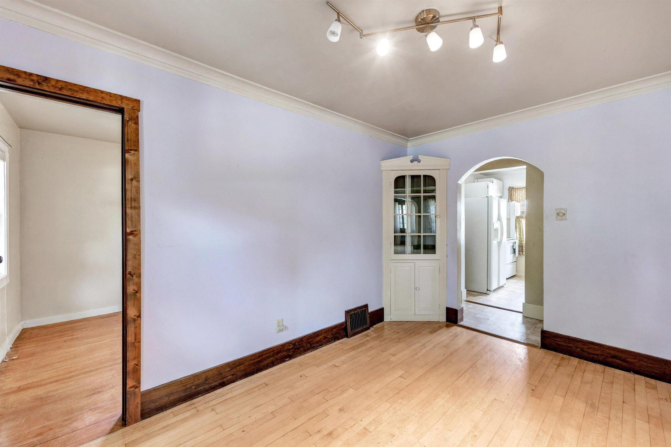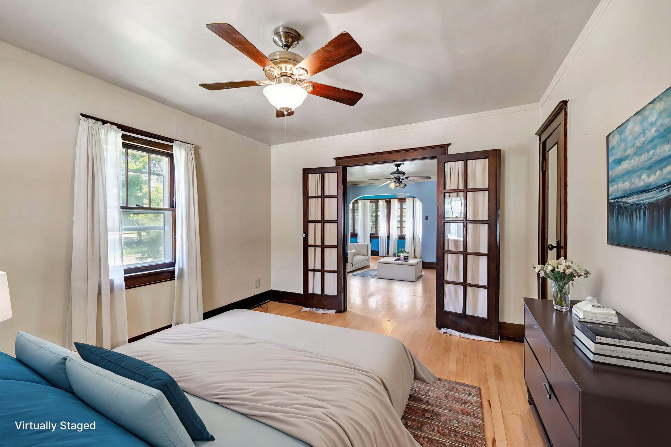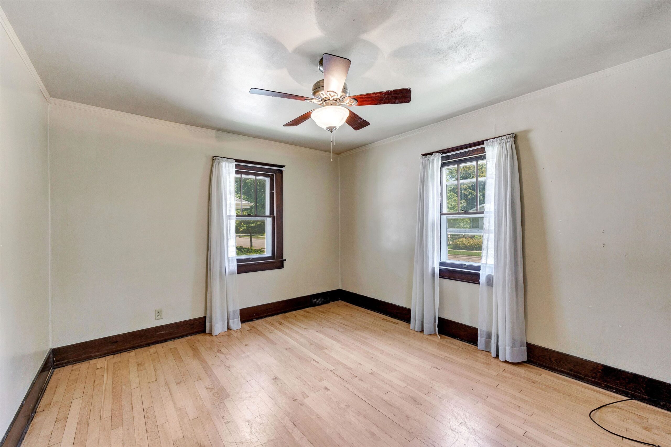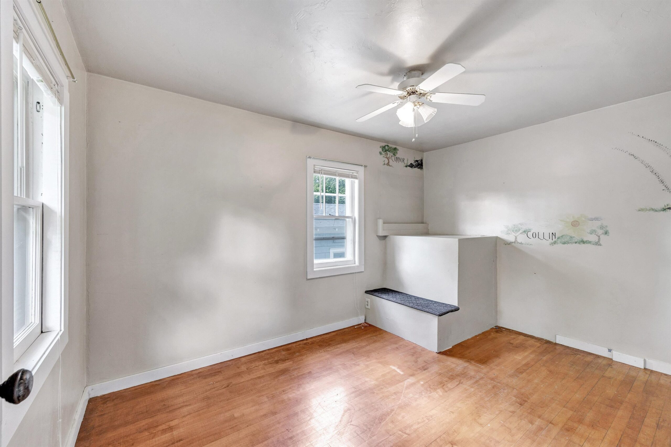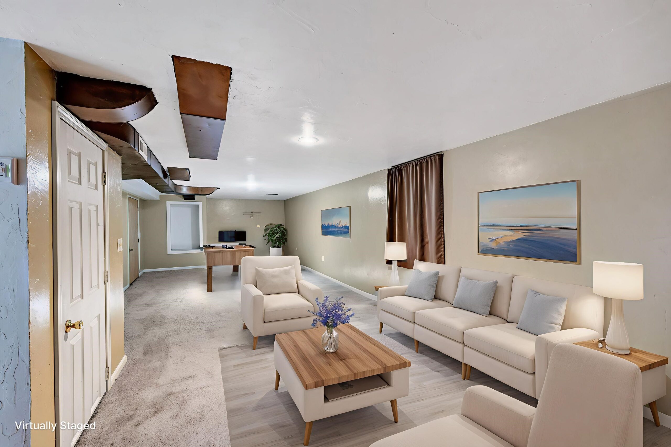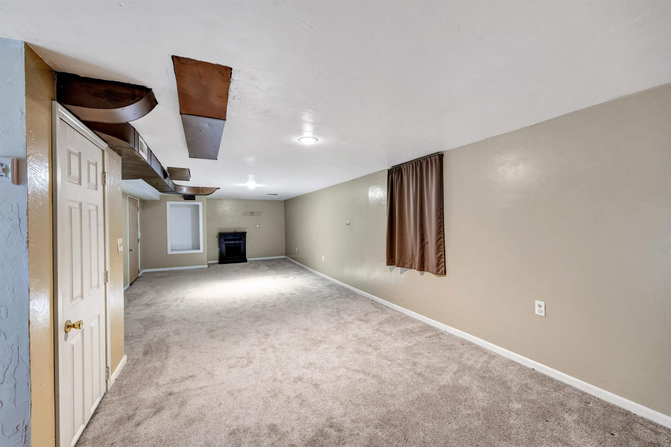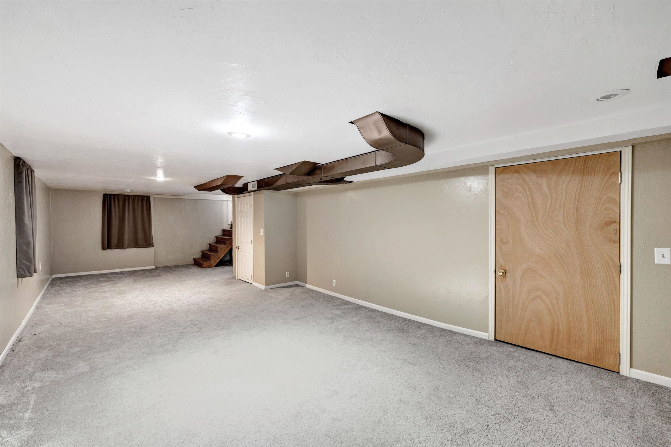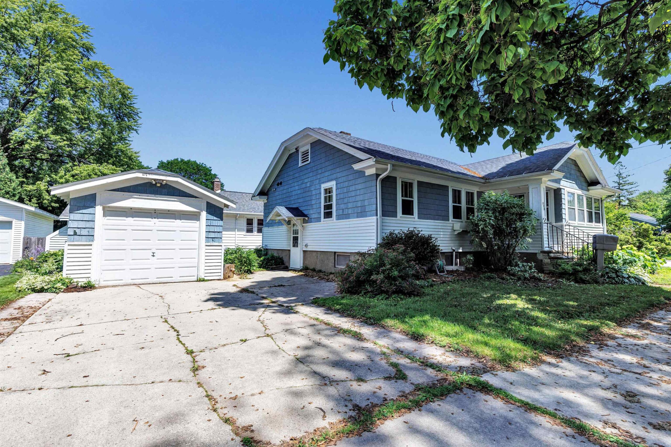
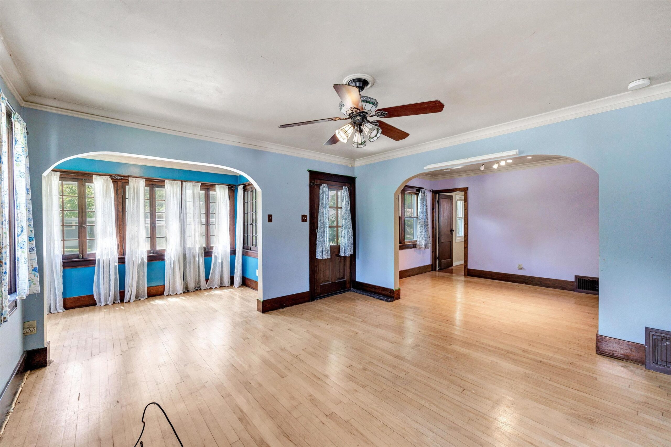
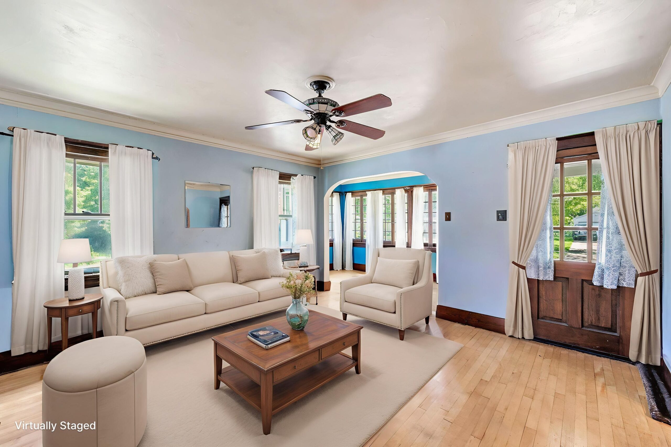
2
Beds
1
Bath
1,444
Sq. Ft.
Charm and character shine in this early ranch-style home featuring hardwood floors, crown molding, wide baseboards, and arched doorways. Enjoy an open concept living, dining, and den area filled with natural light. The dining room includes a built-in china cabinet, and French doors off the living room lead to the primary bedroom. The adorable kitchen includes appliances and overlooks a quaint backyard. A finished basement offers extra space for a family room or flex area. Outside features a one-stall detached garage, oversized gutters, and a peaceful yard. Recent updates include a furnace (4 years), water heater (3 years), and dishwasher (4 years). Some photos are virtually staged. Offers due 7/13 @ 3:00pm w/ binding acceptance thru 7/14.
- Total Sq Ft1444
- Above Grade Sq Ft1028
- Below Grade Sq Ft416
- Taxes1943.6
- Year Built1929
- Exterior FinishShake Siding
- Garage Size1
- ParkingDetached
- CountyBrown
- ZoningResidential
Inclusions:
Range, refrigerator, dishwasher, microwave, washer, dryer, keys to property, basement shelving.
Exclusions:
Seller's personal property.
- Exterior FinishShake Siding
- Misc. InteriorAt Least 1 Bathtub Hi-Speed Internet Availbl None Wood/Simulated Wood Fl
- TypeResidential Single Family Residence
- CoolingCentral Air
- WaterPublic
- SewerPublic Sewer
- BasementFinished Full Sump Pump
| Room type | Dimensions | Level |
|---|---|---|
| Bedroom 1 | 13x11 | Main |
| Bedroom 2 | 13x9 | Main |
| Family Room | 32x13 | Lower |
| Kitchen | 10x10 | Main |
| Living Room | 14x14 | Main |
| Dining Room | 14x9 | Main |
- For Sale or RentFor Sale
Contact Agency
Similar Properties
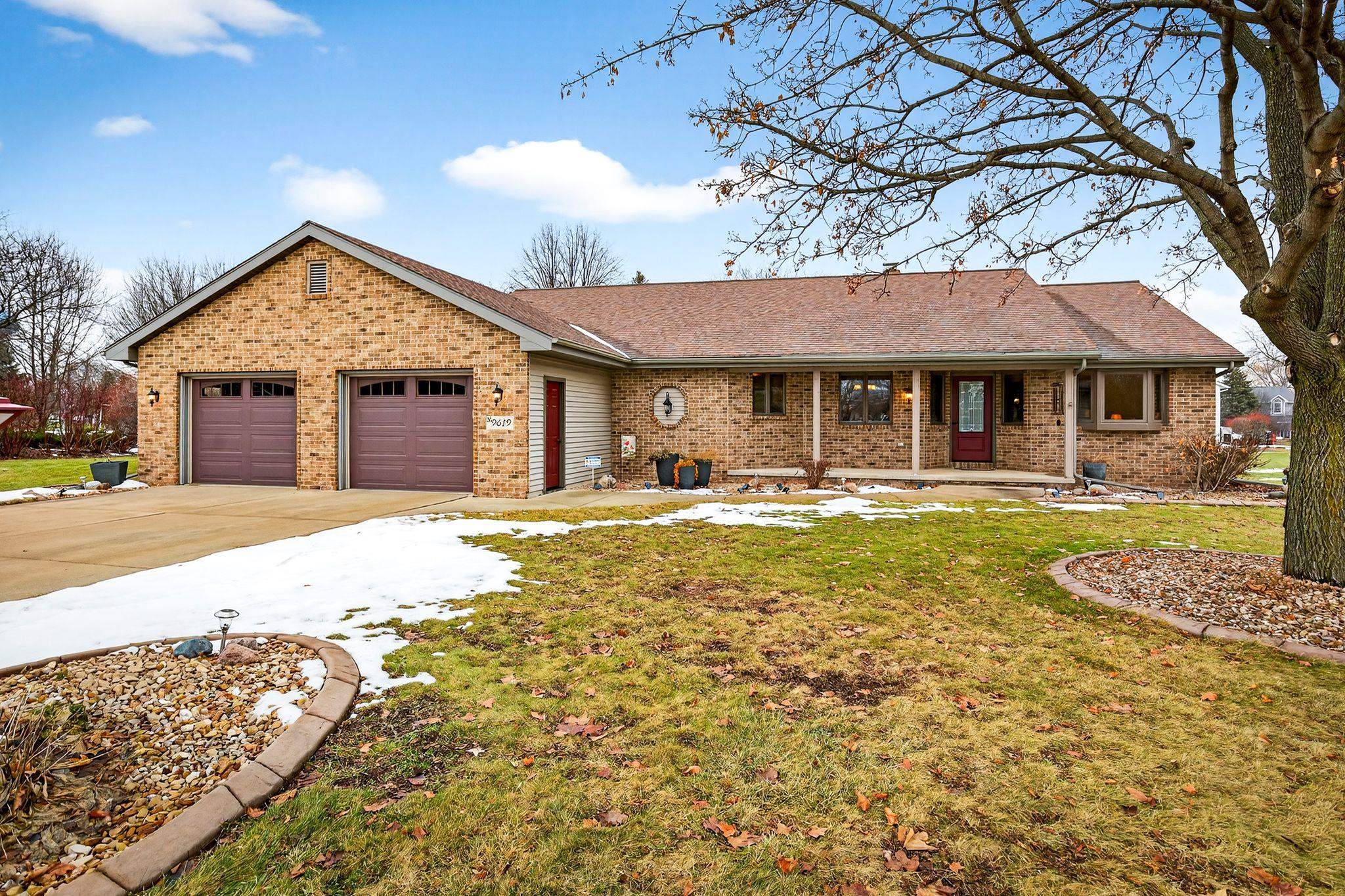
APPLETON, WI, 54915
Adashun Jones, Inc.
Provided by: LPT Realty
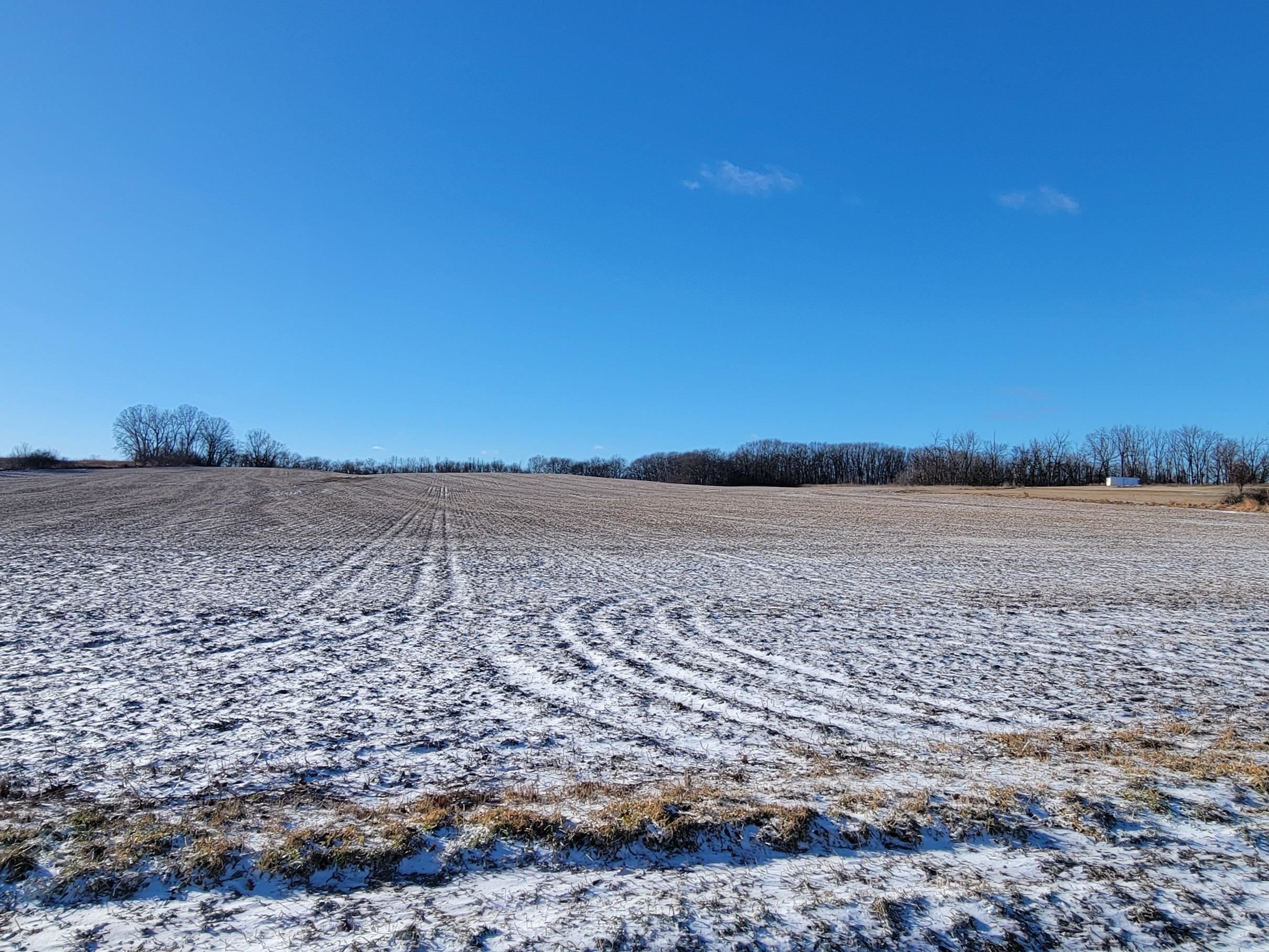
FOND DU LAC, WI, 54937
Adashun Jones, Inc.
Provided by: Preferred Properties Of Fdl, Inc.
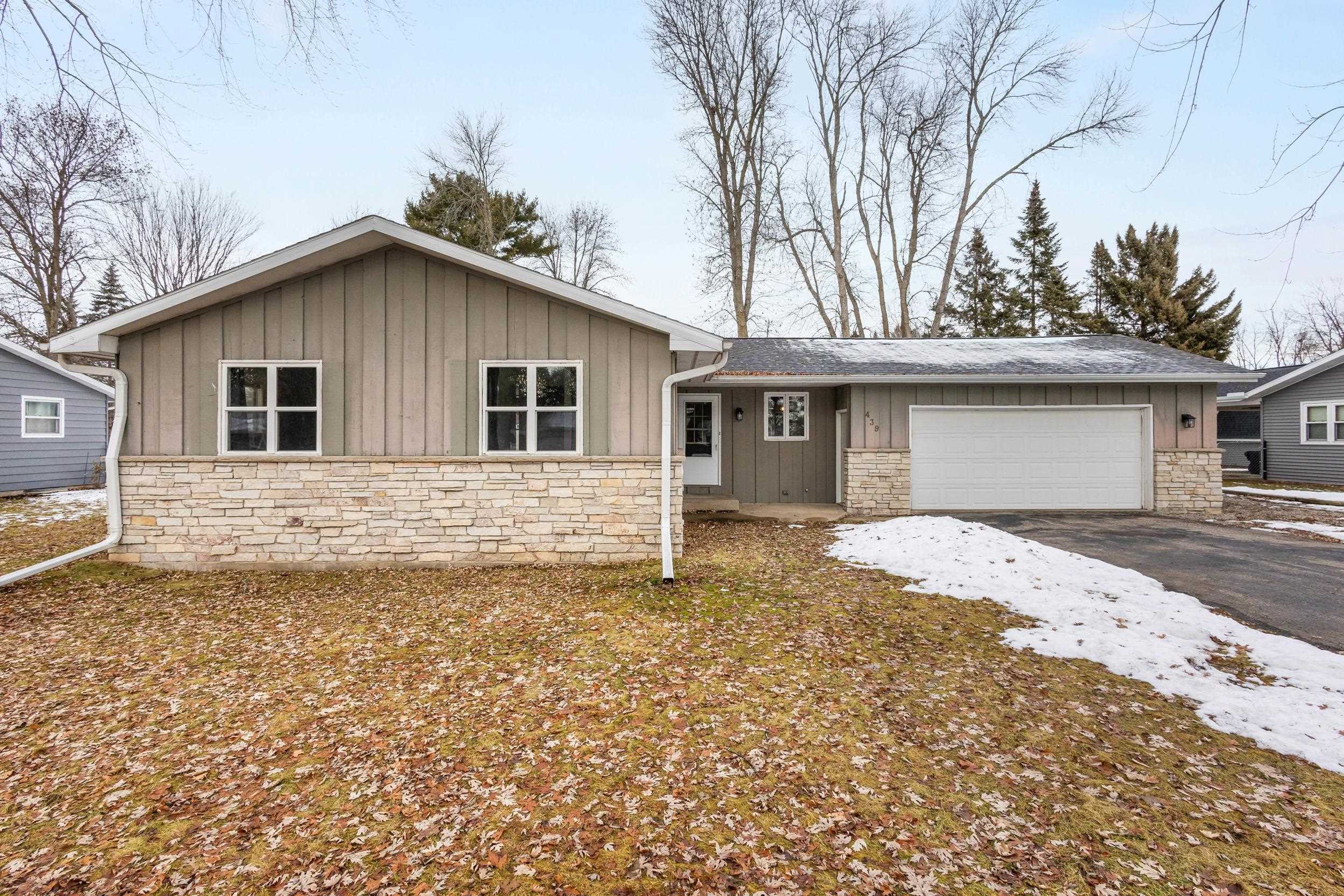
OCONTO, WI, 54153
Adashun Jones, Inc.
Provided by: Legacy First LLC
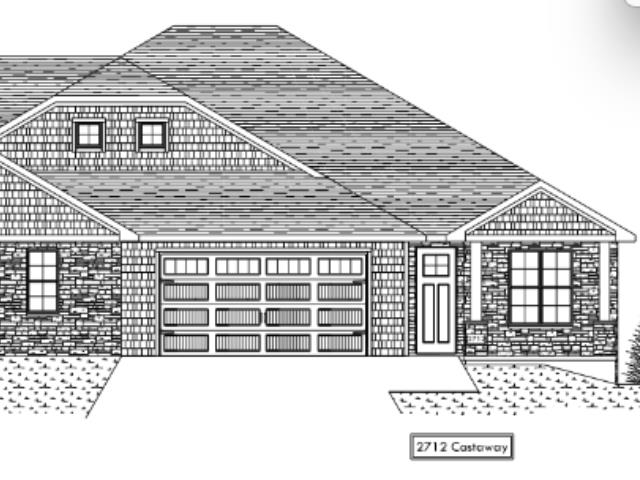
GREEN BAY, WI, 54311
Adashun Jones, Inc.
Provided by: NextHome Select Realty
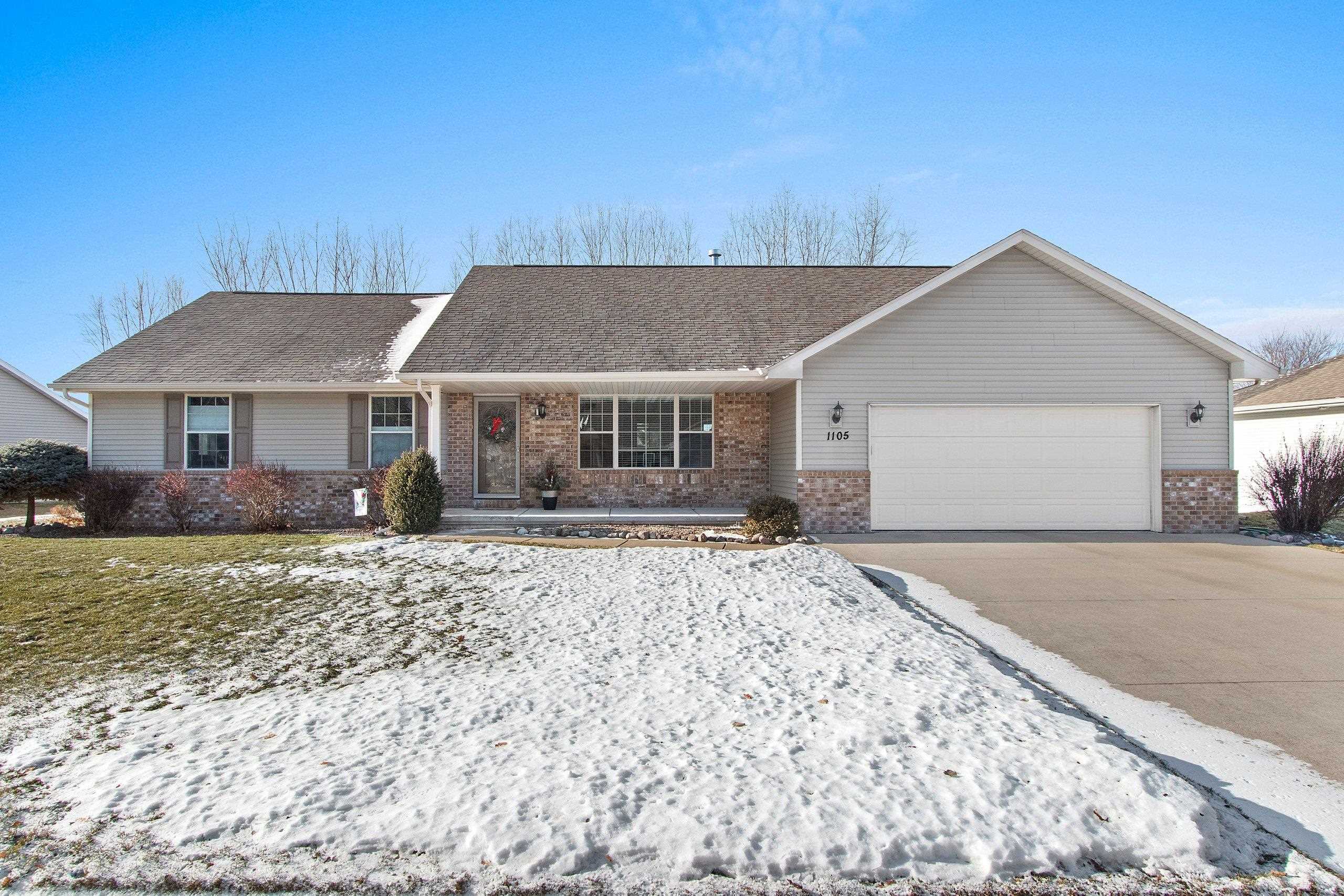
GREEN BAY, WI, 54313-7493
Adashun Jones, Inc.
Provided by: Resource One Realty, LLC
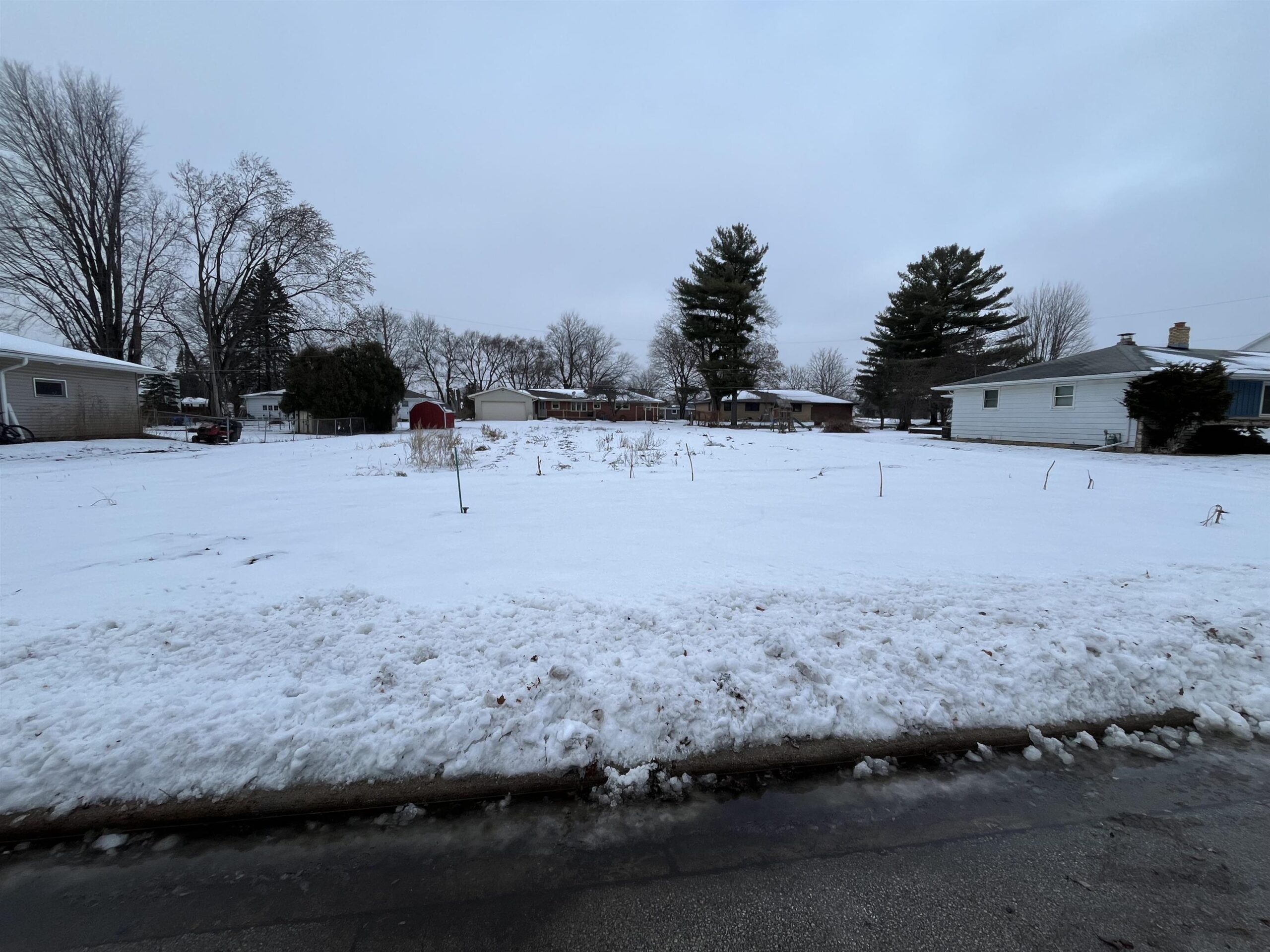
GREEN BAY, WI, 54303
Adashun Jones, Inc.
Provided by: Coldwell Banker Real Estate Group
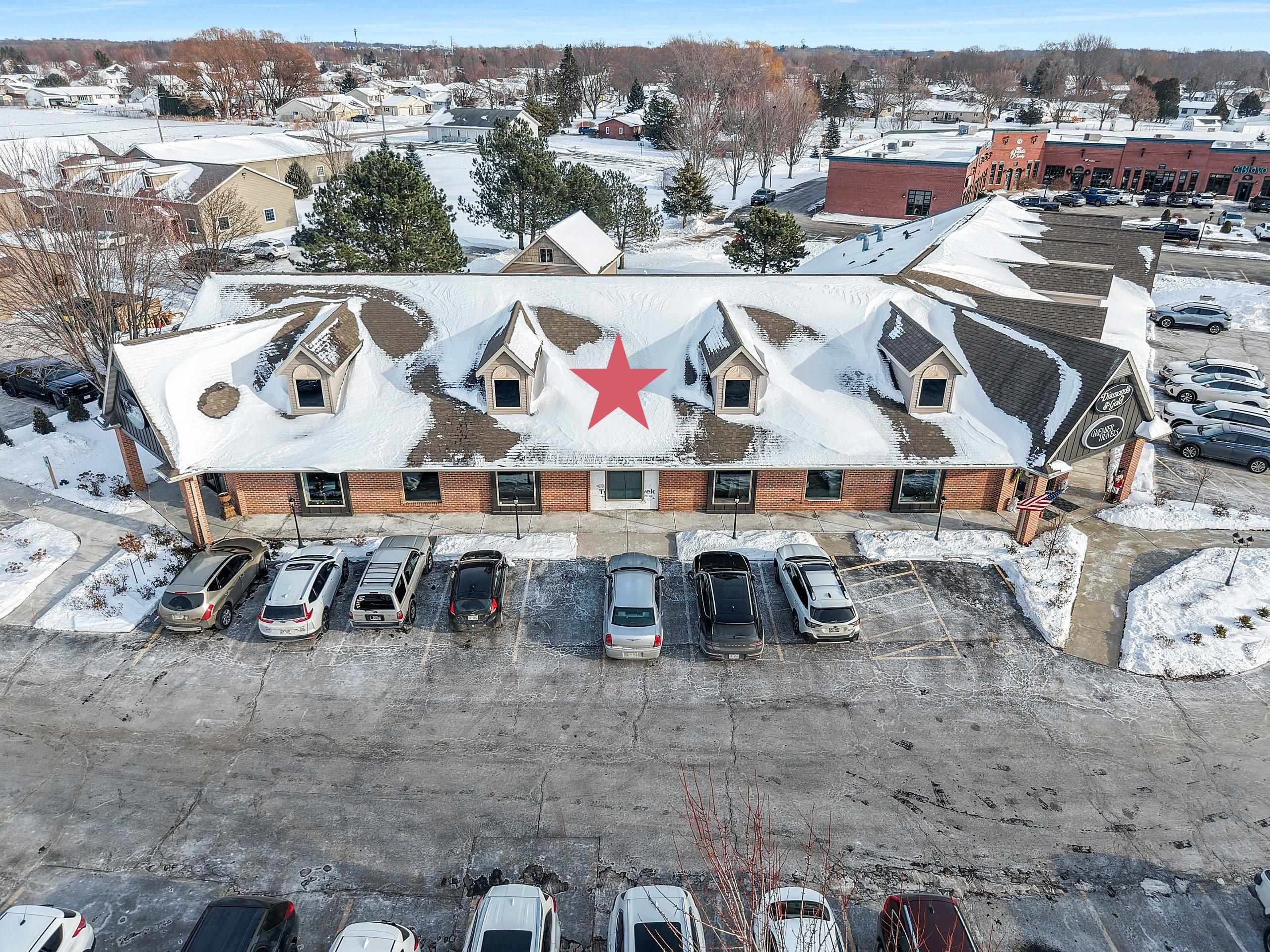
GREEN BAY, WI, 54311
Adashun Jones, Inc.
Provided by: Jason Gerhard & Associates Real Estate
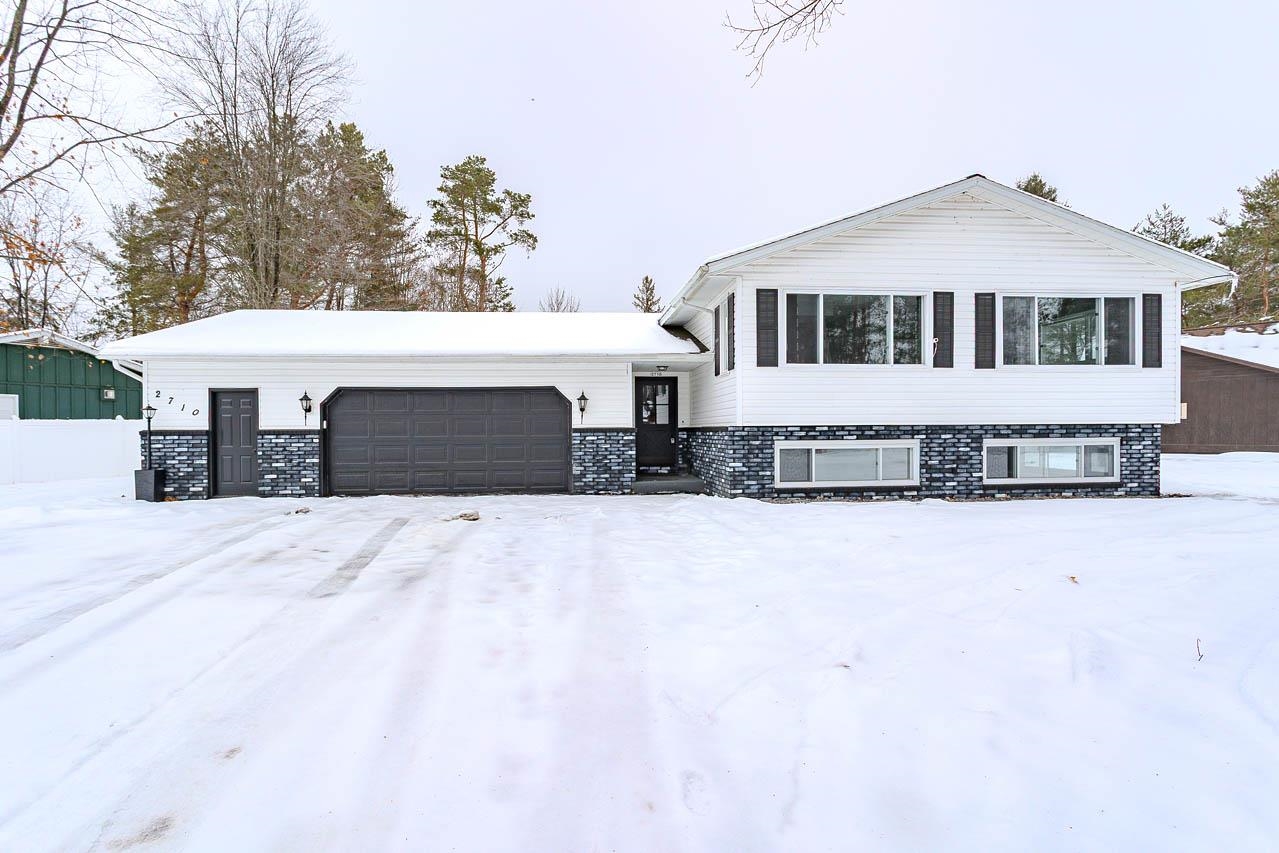
MERRILL, WI, 54452
Adashun Jones, Inc.
Provided by: Realty One Group Haven
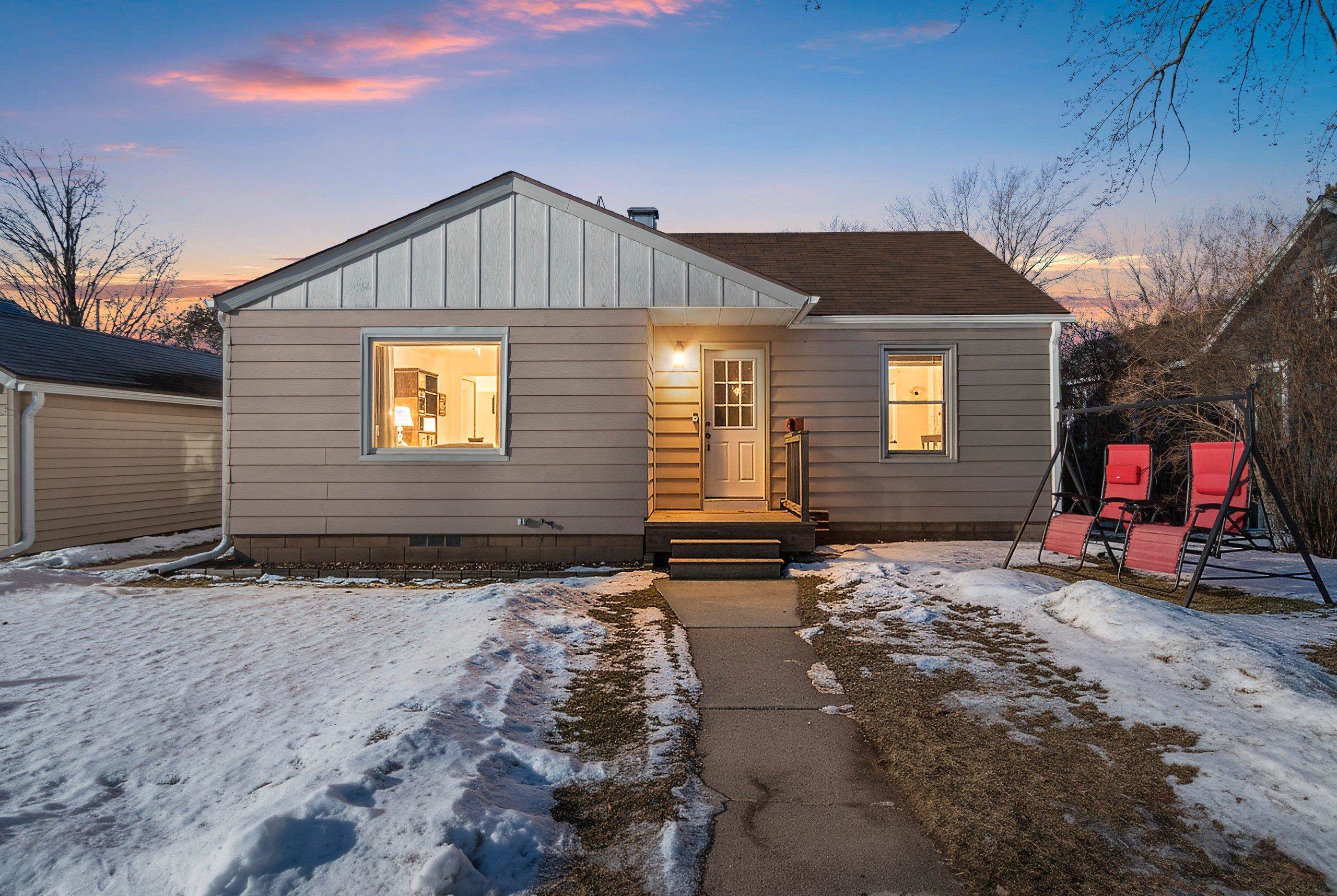
SHAWANO, WI, 54166
Adashun Jones, Inc.
Provided by: Coldwell Banker Real Estate Group
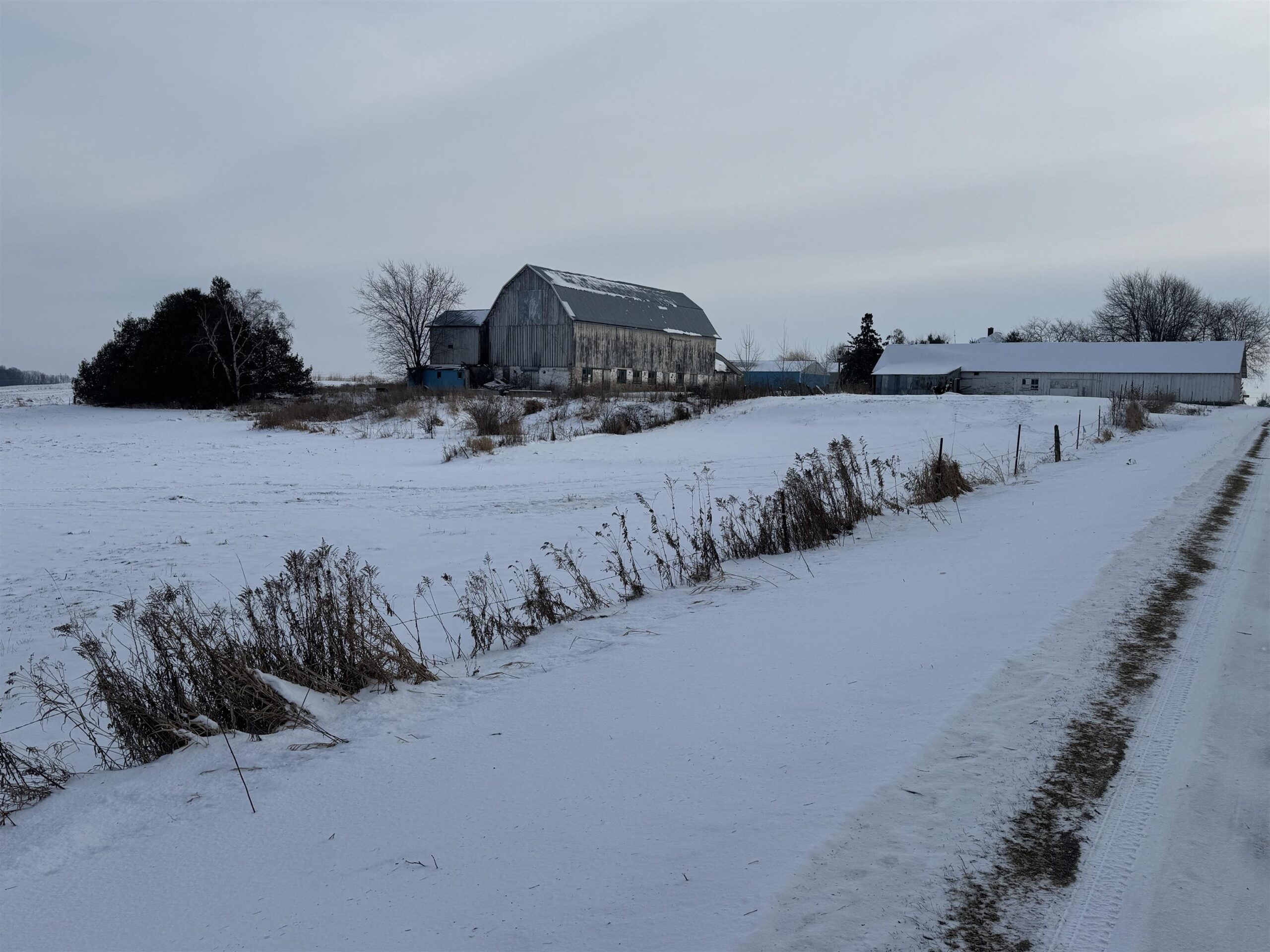
BONDUEL, WI, 54107
Adashun Jones, Inc.
Provided by: Coldwell Banker Real Estate Group

