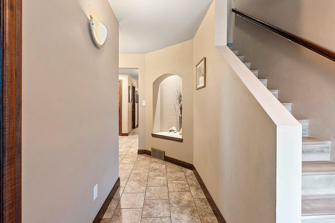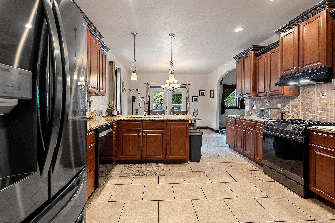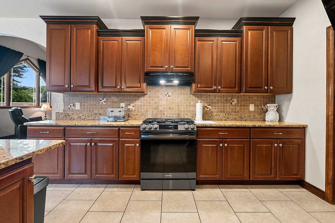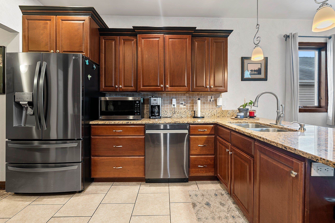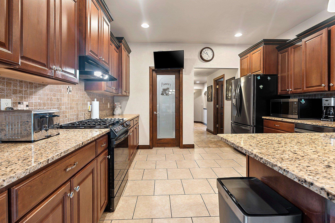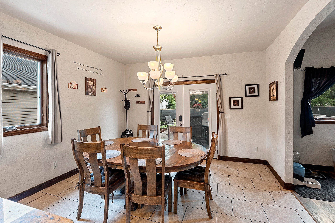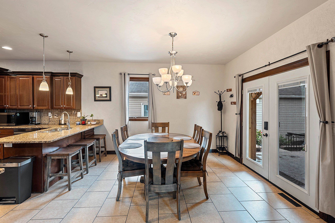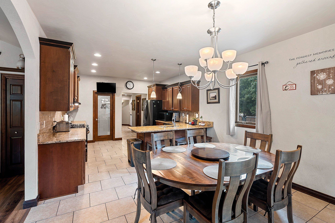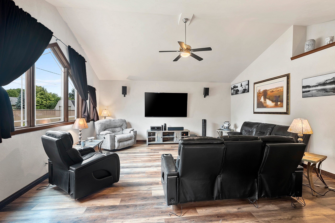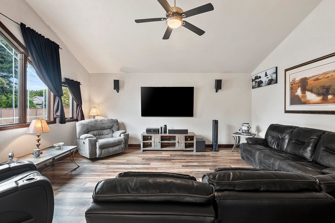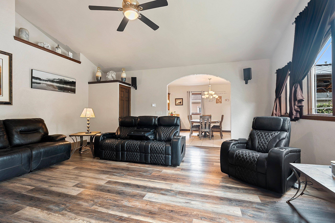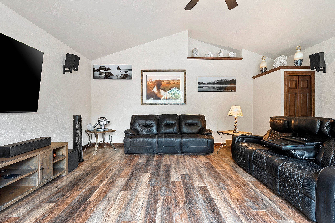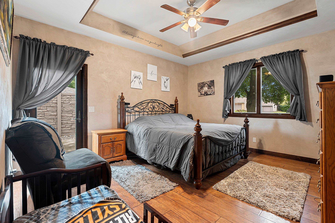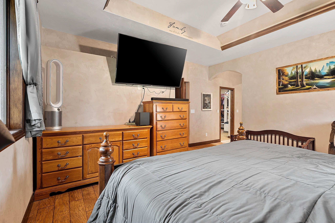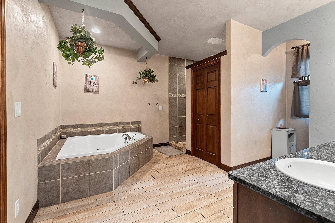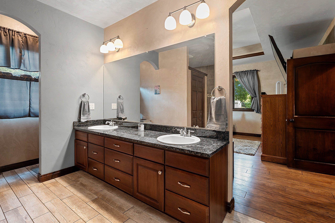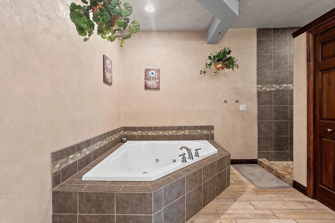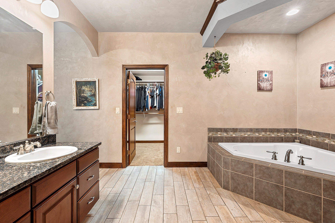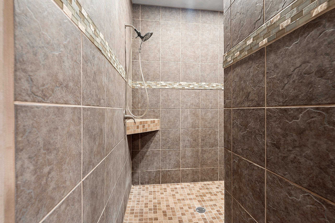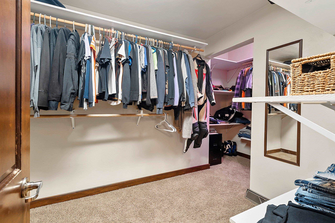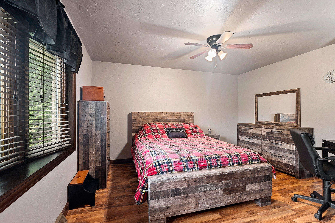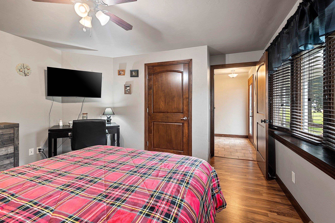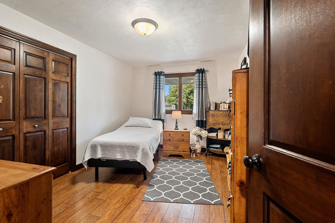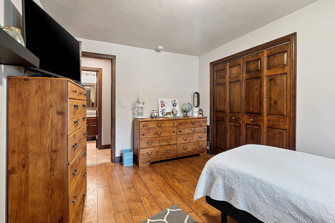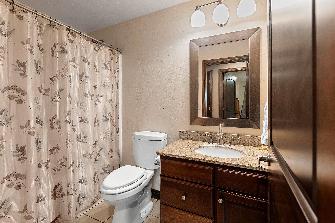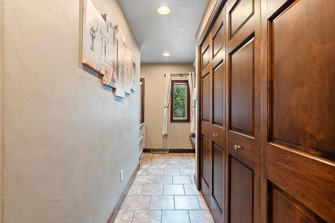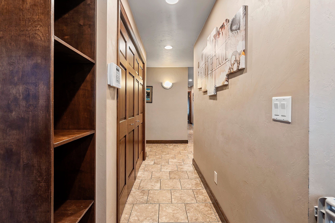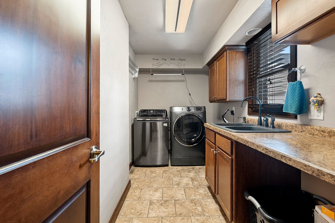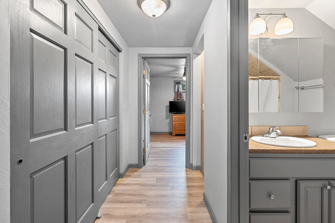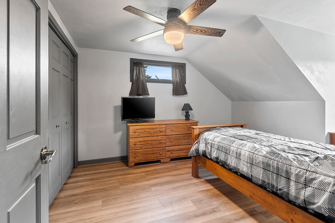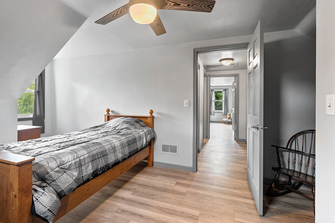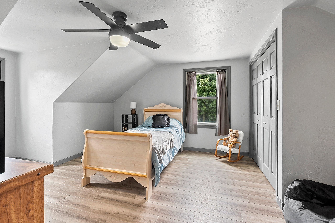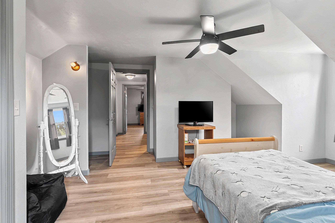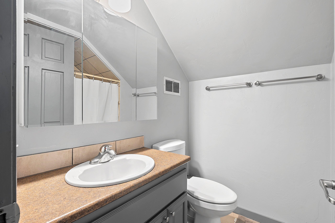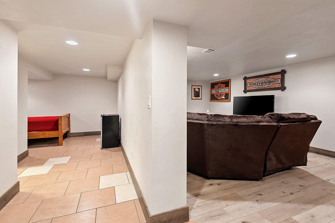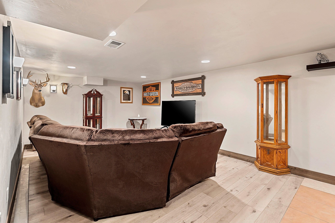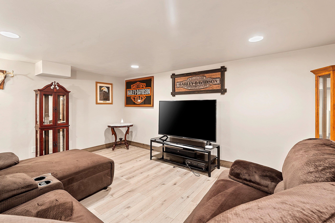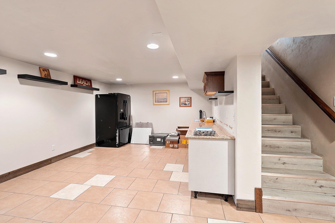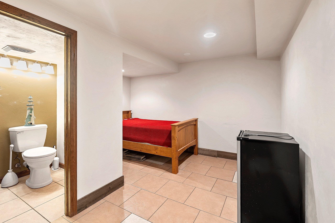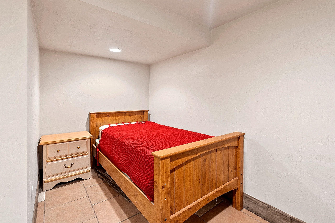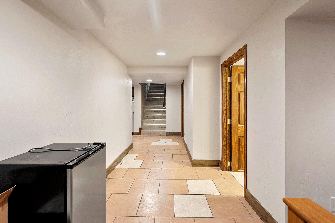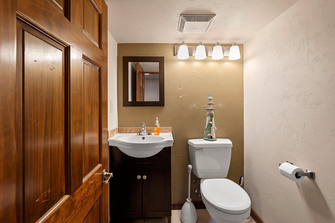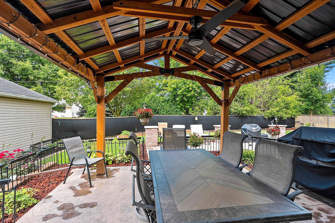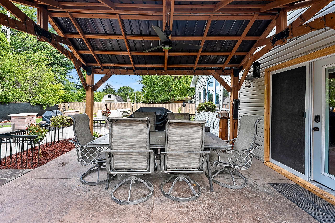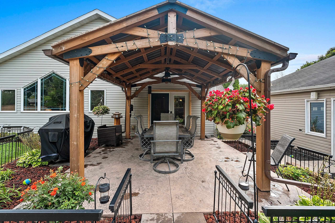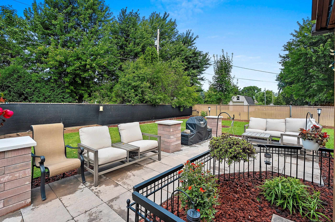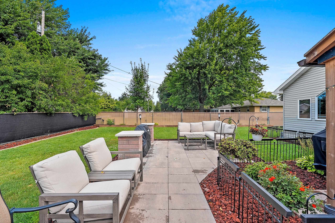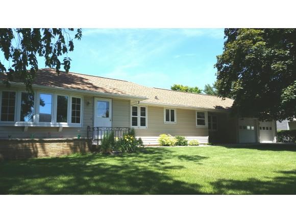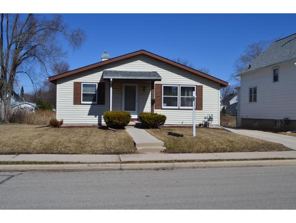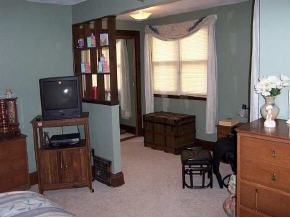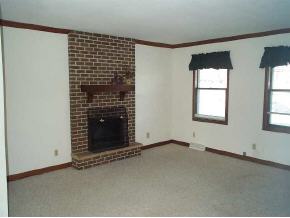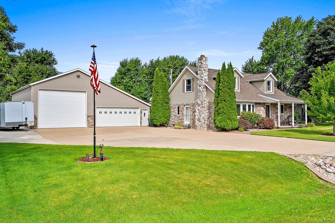
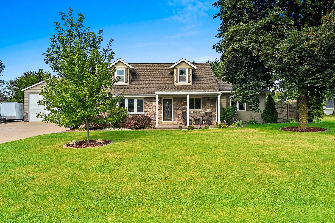
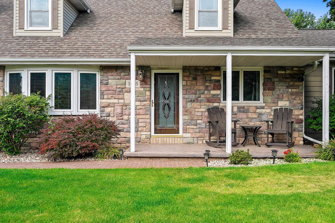
4
Beds
4
Bath
3,375
Sq. Ft.
Every detail of this 4-bedroom, 3.5-bath home is set up to make daily living both comfortable & practical. The kitchen showcases granite counters, a breakfast bar, large pantry & generous cabinetry. Vaulted ceilings bring openness to the living room, while the primary suite delivers an escape with a walk-in shower, dual vanity, jetted tub & walk-in closet. Upstairs holds 2 additional bedrooms & a full bath, while the finished lower level offers a large family room & convenient half bath. Outside, enjoy beautiful landscaping, a pavilion & a patio perfect for gatherings. The oversized 2200 sqft detached garage with a workshop & extra storage shed complete the picture—all within easy reach of Highway 41 & local amenities. Preferred close date 9/30/25. Please allow 48hrs for binding.
- Total Sq Ft3375
- Above Grade Sq Ft2795
- Below Grade Sq Ft580
- Taxes7647.15
- Year Built1964
- Exterior FinishStone Vinyl Siding
- Garage Size4
- ParkingDetached Heated Garage Tandem
- CountyOutagamie
- ZoningResidential
Inclusions:
Kitchen Refrigerator, Oven/Range, Dishwasher, Washer, Dryer, Pavilion, Basement Refrigerator, Garage AC
Exclusions:
Seller's Personal Property, Downstairs Couch (Negotiable).
- Exterior FinishStone Vinyl Siding
- Misc. InteriorAt Least 1 Bathtub Breakfast Bar None Pantry Vaulted Ceiling(s) Walk-in Closet(s) Walk-in Shower
- TypeResidential Single Family Residence
- HeatingForced Air
- CoolingCentral Air
- WaterPublic
- SewerPublic Sewer
- BasementCrawl Space Finished Full Radon Mitigation System Sump Pump
- StyleCape Cod
| Room type | Dimensions | Level |
|---|---|---|
| Bedroom 1 | 16x16 | Main |
| Bedroom 2 | 11x9 | Main |
| Bedroom 3 | 10x11 | Upper |
| Bedroom 4 | 11x10 | Upper |
| Family Room | 32x12 | Lower |
| Kitchen | 12x12 | Main |
| Living Room | 20x20 | Main |
| Dining Room | 11x12 | Main |
| Other Room | 5x11 | Main |
| Other Room 2 | 12x12 | Main |
| Other Room 3 | 11x15 | Lower |
- For Sale or RentFor Sale
Contact Agency
Similar Properties
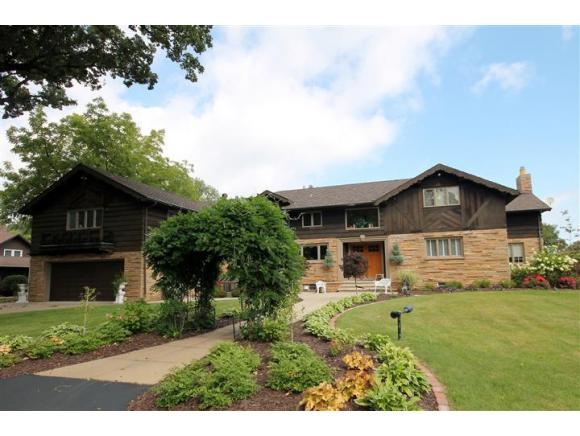
FOND DU LAC, WI, 54935-2751

Therese
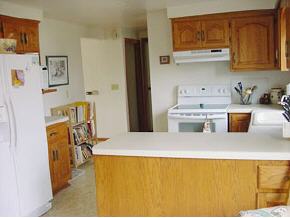
FOND DU LAC, WI, 54937
Adashun Jones, Inc.
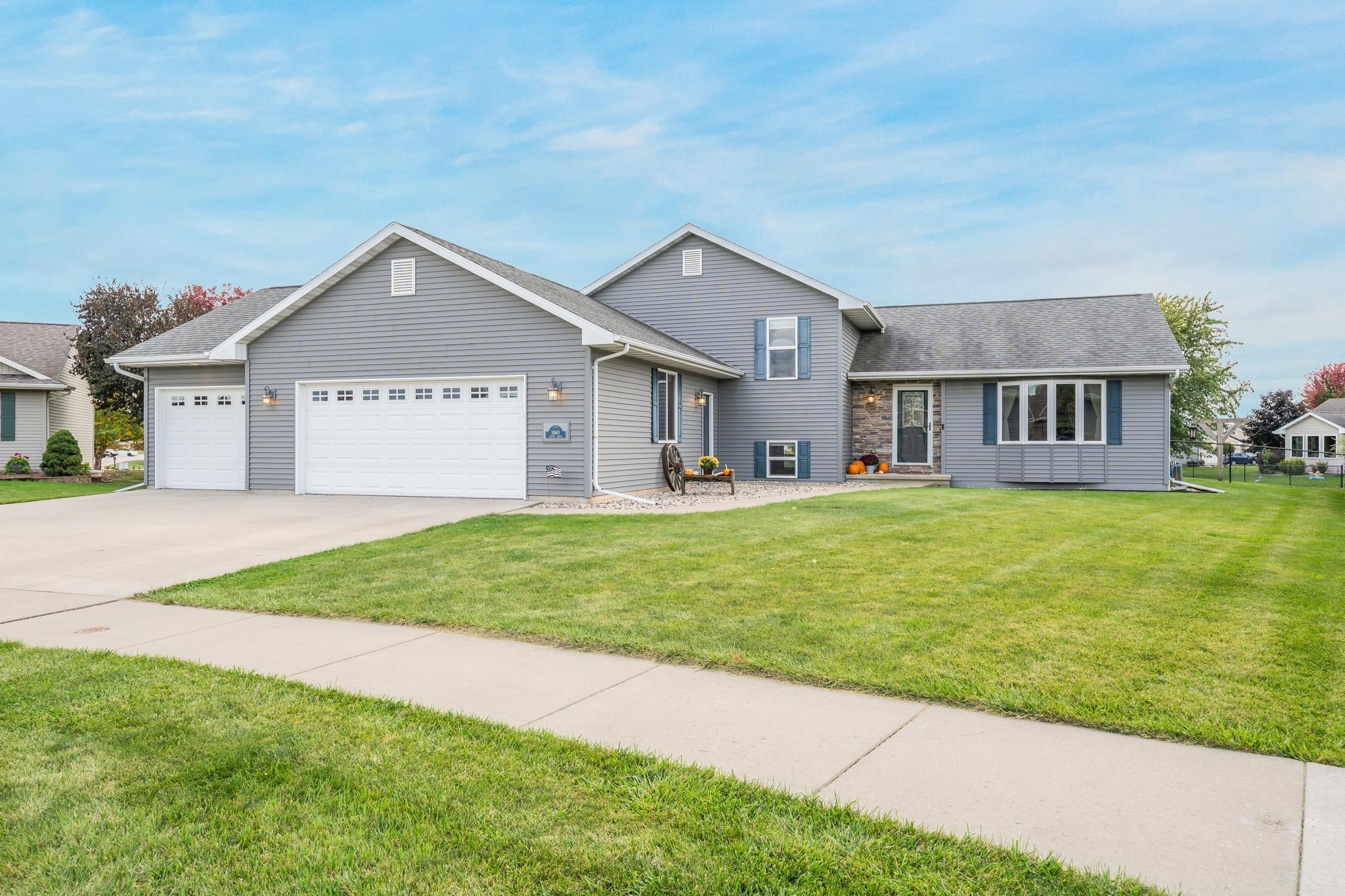
OMRO, WI, 54963
Adashun Jones, Inc.
Provided by: Beiser Realty, LLC
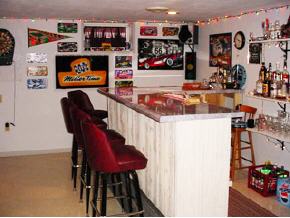
FOND DU LAC, WI, 54935
Adashun Jones, Inc.
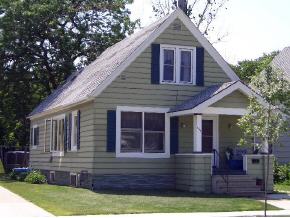
NORTH FOND DU LAC, WI, 54937
Adashun Jones, Inc.

RIPON, WI, 54971
Adashun Jones, Inc.

