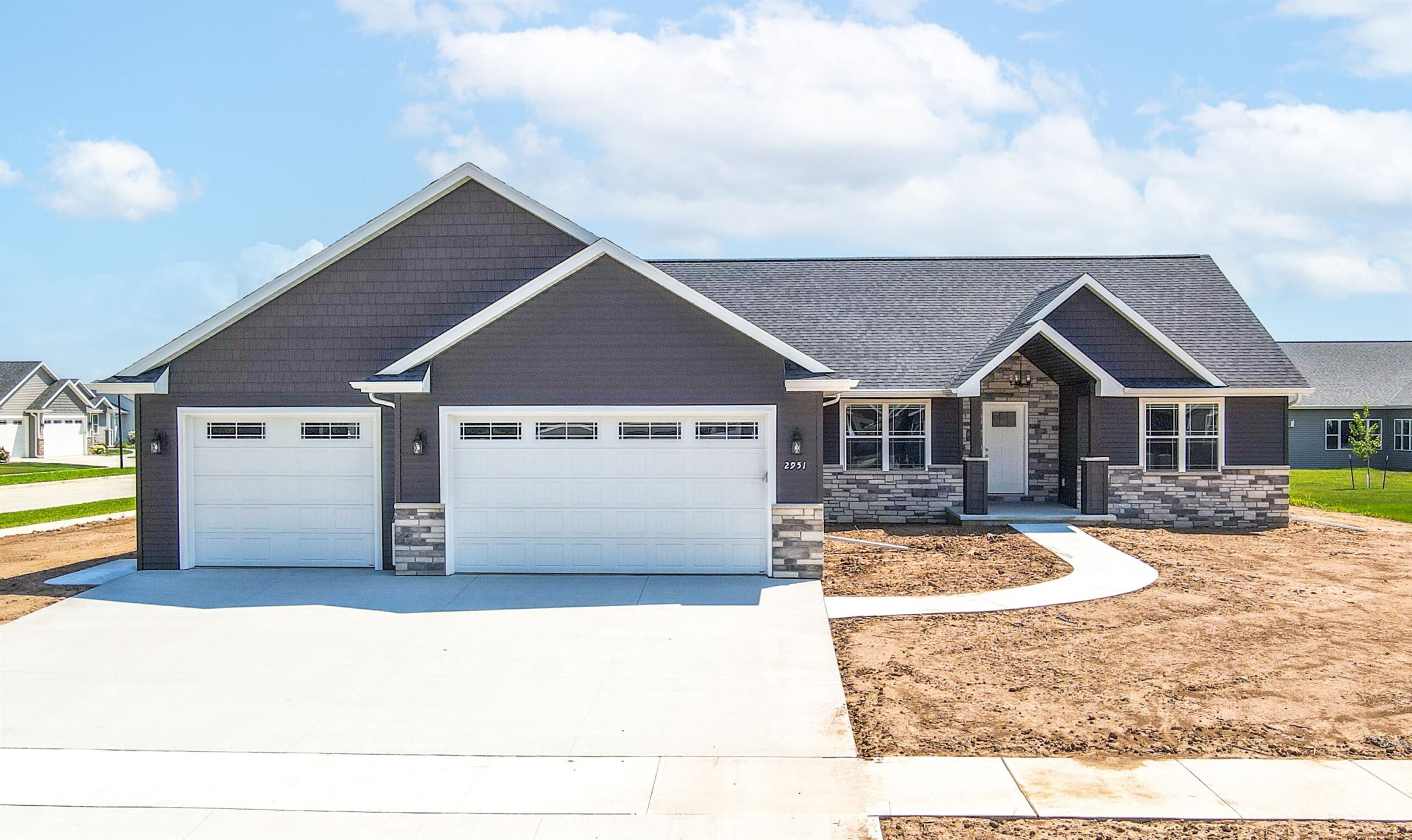

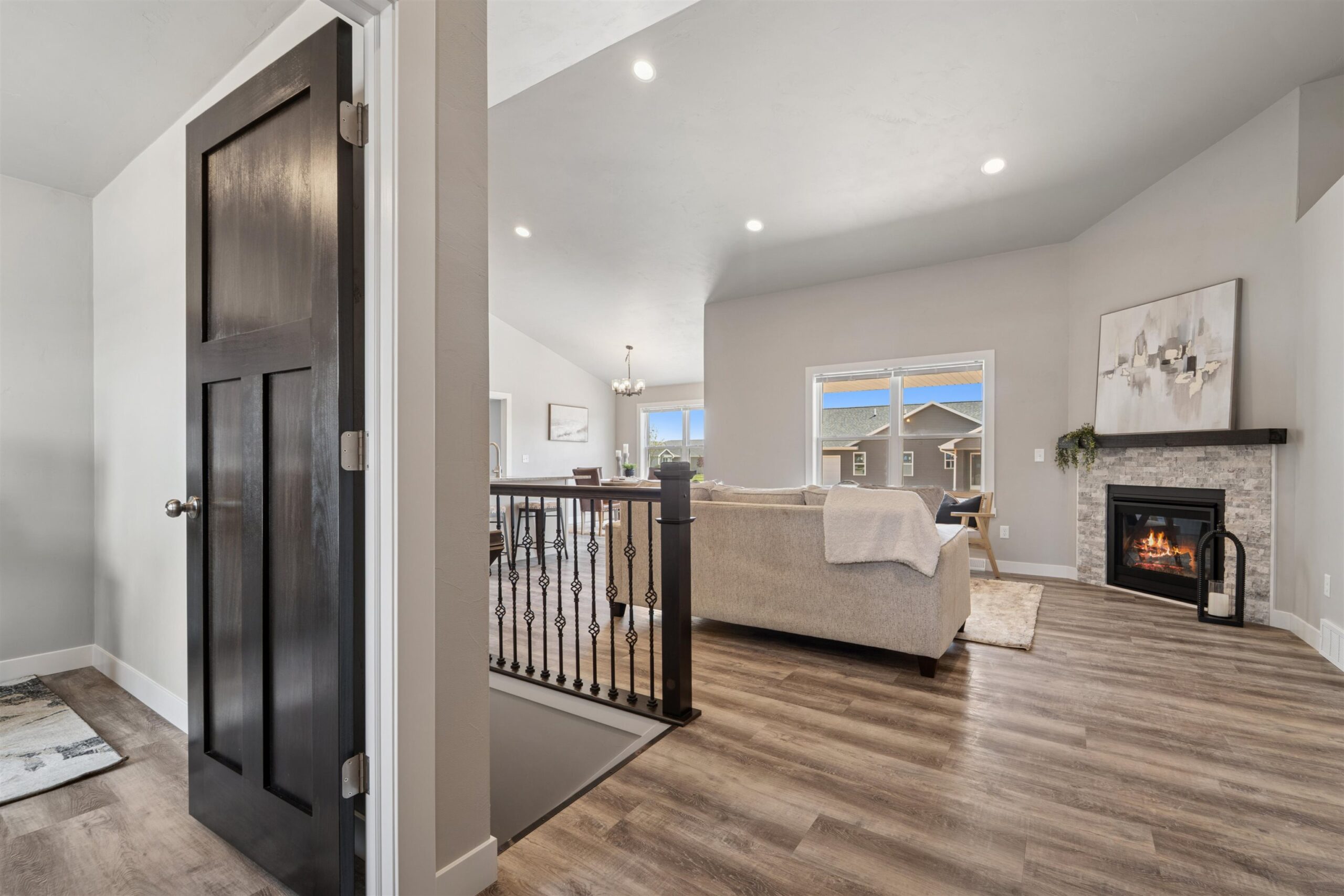
4
Beds
3
Bath
2,635
Sq. Ft.
This spacious ranch features a 60 foot 3rd Stall garage for 4+ cars!! Kitchen features SS appliances, white cabinets, WIP, granite counters throughout & tile backsplash. Primary BR off dining area with HUGE WIC. En-suite includes tile shower and double vanities. Living room flanked with gas fireplace & open concept. Main floor office is a huge bonus. LL boasts finished family room, 4th BR & full BA! Above garage is walkup attic for more space. Buyer(s) are aware that any, and all costs related to future or current special assessment on the property in relation to Street, curb, gutter, and/or final apron are at the cost of the Buyer(s). Seller to install temporary concrete apron with driveway for convenience to Buyer(s). All future assessments for concrete are not included in the sale.
- Total Sq Ft2635
- Above Grade Sq Ft1820
- Below Grade Sq Ft815
- Taxes832.13
- Year Built2024
- Exterior FinishStone Vinyl Siding
- Garage Size4
- ParkingAttached Basement Garage Door Opener Tandem
- CountyOutagamie
- ZoningResidential
- Exterior FinishStone Vinyl Siding
- Misc. InteriorAt Least 1 Bathtub Gas Kitchen Island One Pantry Split Bedroom Vaulted Ceiling(s) Walk-in Closet(s) Walk-in Shower Wood/Simulated Wood Fl
- TypeResidential Single Family Residence
- HeatingForced Air
- CoolingCentral Air
- WaterPublic
- SewerPublic Sewer
- Basement8Ft+ Ceiling Full Full Sz Windows Min 20x24 Partial Fin. Contiguous Partially Finished Sump Pump
- StyleRanch
| Room type | Dimensions | Level |
|---|---|---|
| Bedroom 1 | 15x13 | Main |
| Bedroom 2 | 13x12 | Main |
| Bedroom 3 | 13x12 | Main |
| Bedroom 4 | 16x13 | Lower |
| Family Room | 22x16 | Lower |
| Kitchen | 13x11 | Main |
| Living Room | 16x14 | Main |
| Dining Room | 11x10 | Main |
| Other Room | 07x06 | Main |
| Other Room 2 | 09x08 | Main |
- New Construction1
- For Sale or RentFor Sale
- SubdivisionEmerald Valley
Contact Agency
Similar Properties
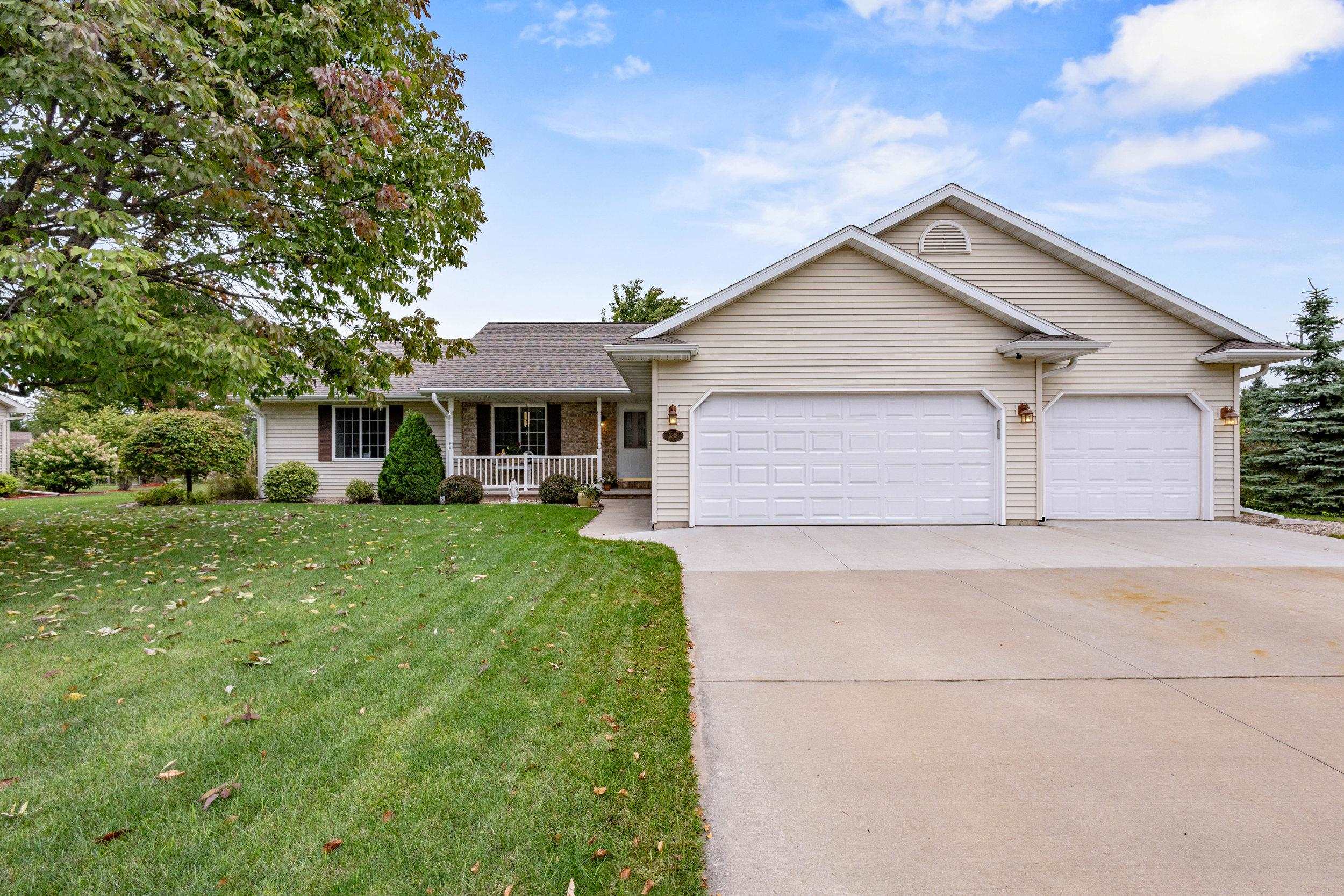
APPLETON, WI, 54915
Adashun Jones, Inc.
Provided by: Century 21 Ace Realty
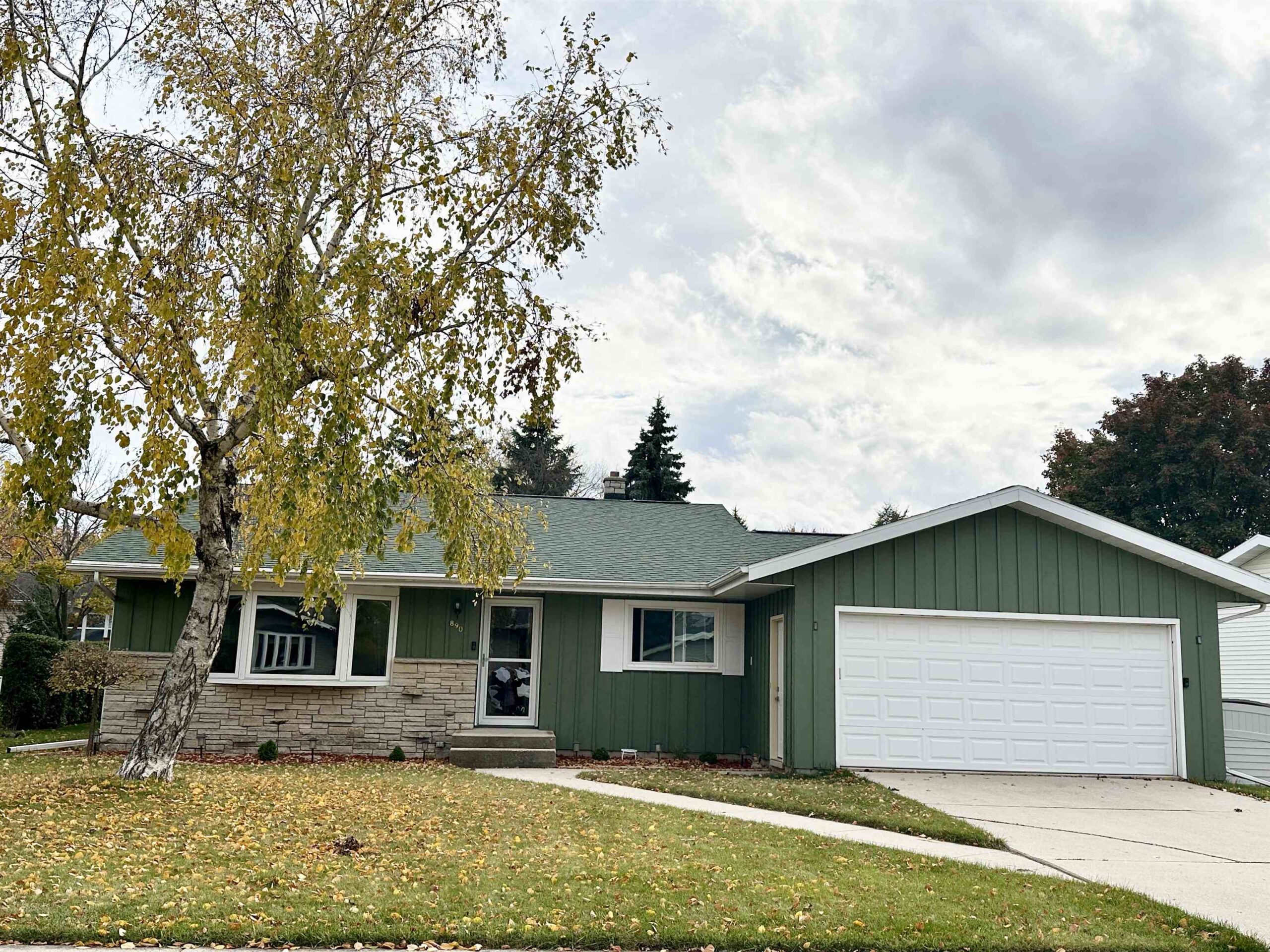
FOND DU LAC, WI, 54935
Adashun Jones, Inc.
Provided by: RE/MAX Heritage

OSHKOSH, WI, 54902
Adashun Jones, Inc.
Provided by: Century 21 Ace Realty

NEENAH, WI, 54956
Adashun Jones, Inc.
Provided by: LPT Realty
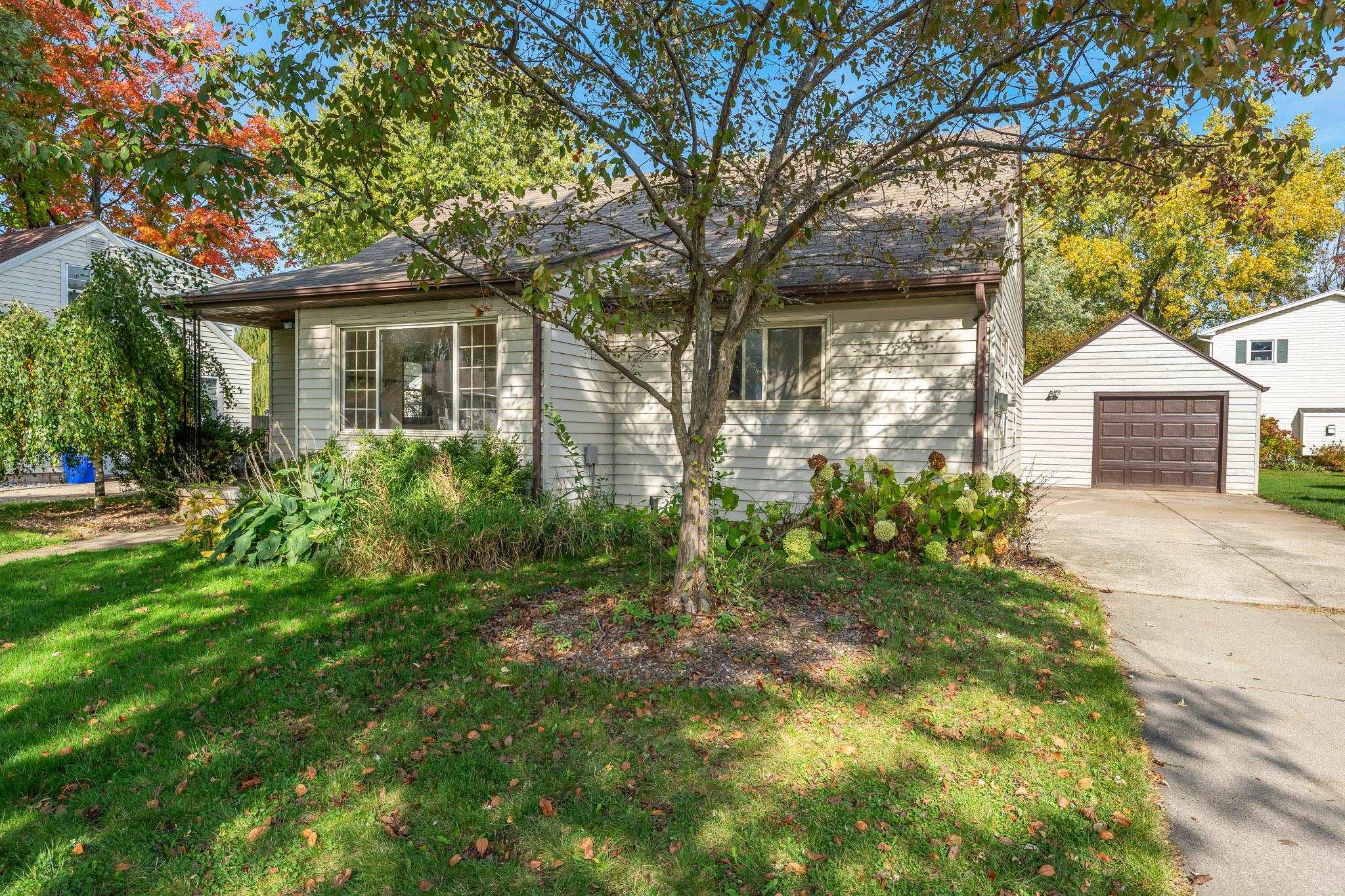
APPLETON, WI, 54911
Adashun Jones, Inc.
Provided by: Acre Realty, Ltd.
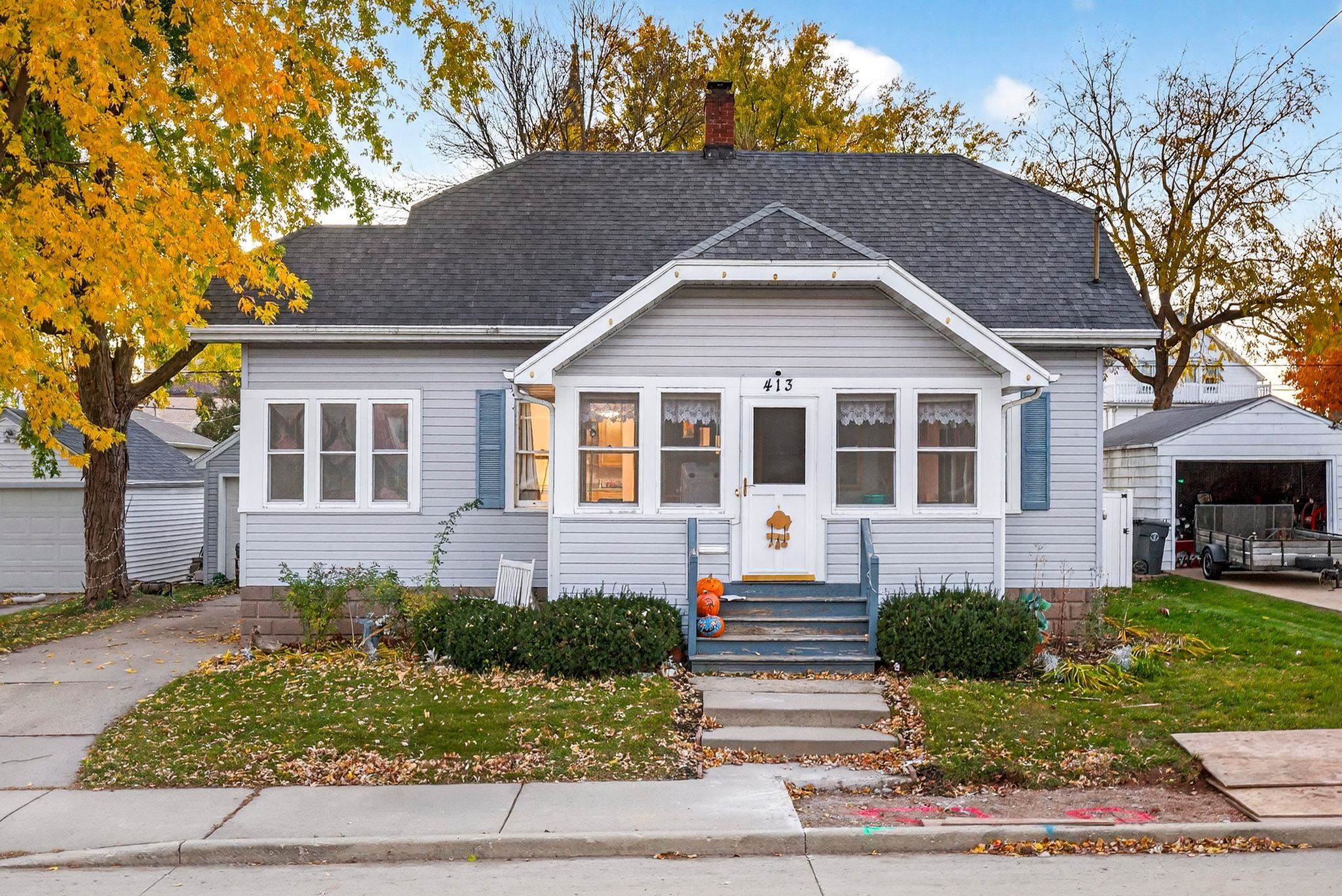
LITTLE CHUTE, WI, 54140
Adashun Jones, Inc.
Provided by: LPT Realty
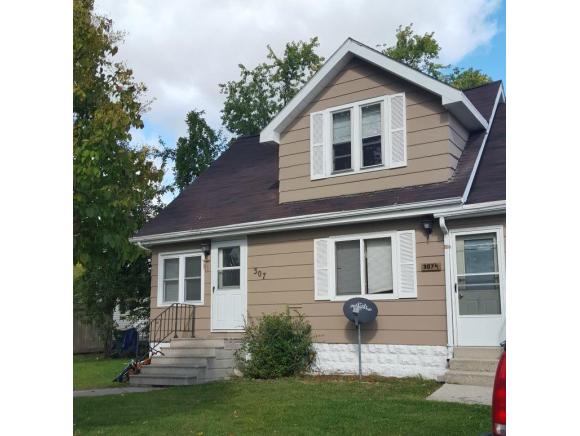
FOND DU LAC, WI, 54935-4006
Adashun Jones, Inc.

GREEN BAY, WI, 54303
Adashun Jones, Inc.
Provided by: Fathom Realty, LLC
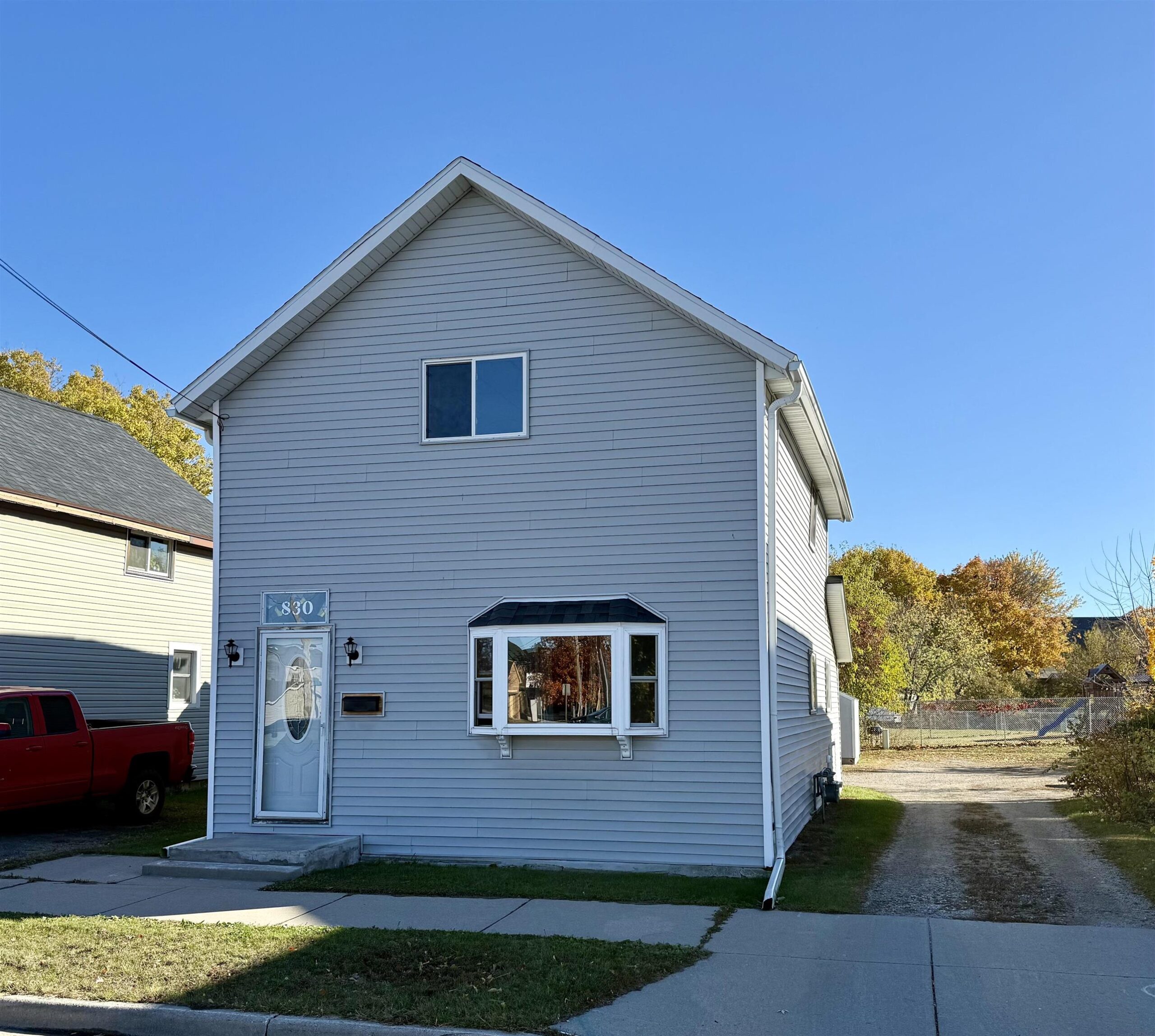
MARINETTE, WI, 54143
Adashun Jones, Inc.
Provided by: Weichert, Realtors-Your Home Team
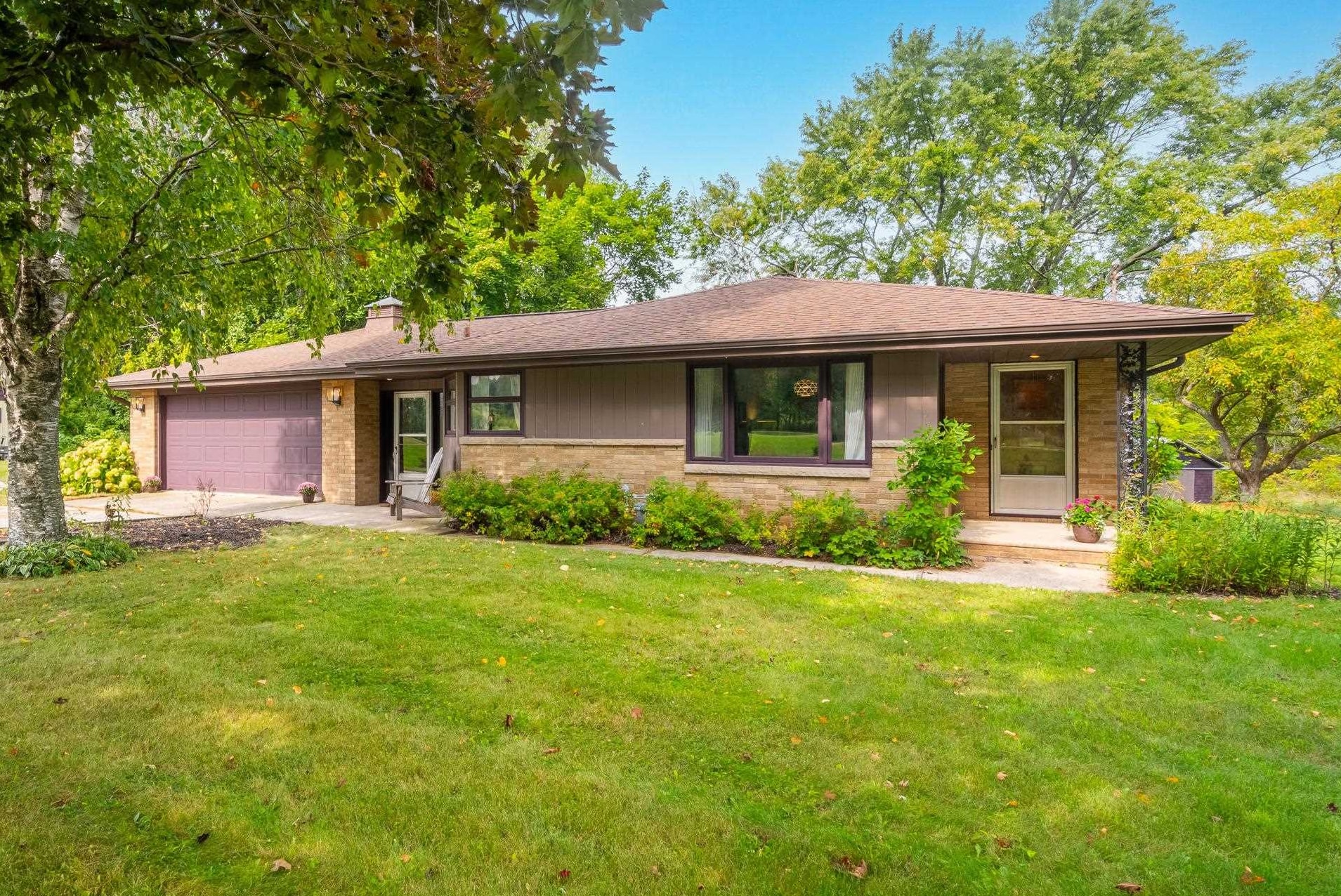
LUXEMBURG, WI, 54217-9111
Adashun Jones, Inc.
Provided by: Mark D Olejniczak Realty, Inc.
