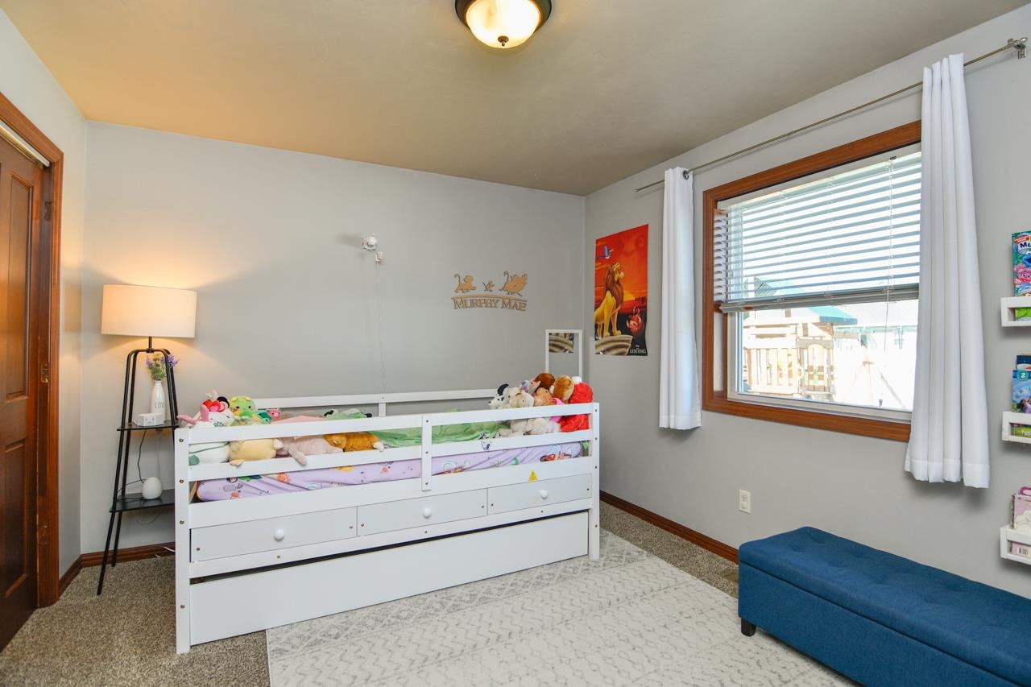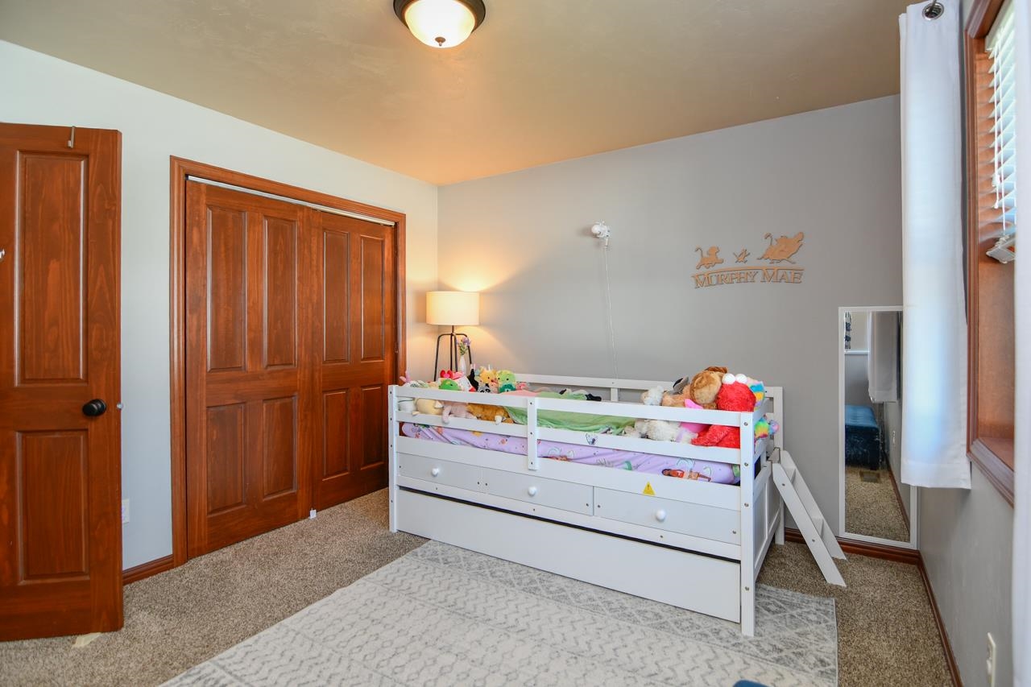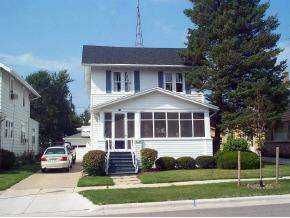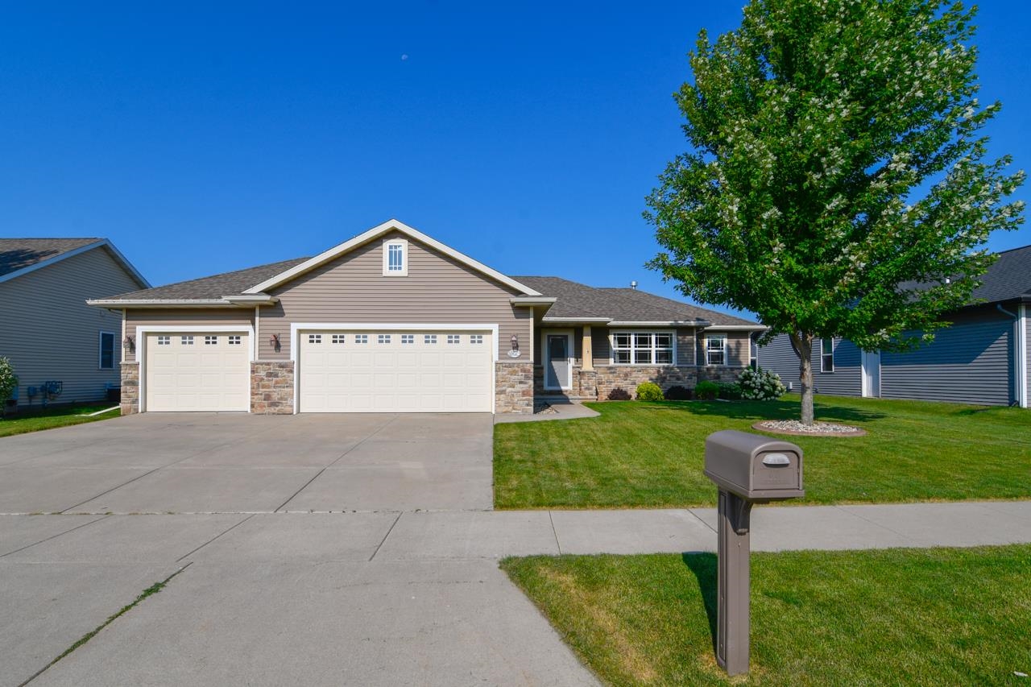
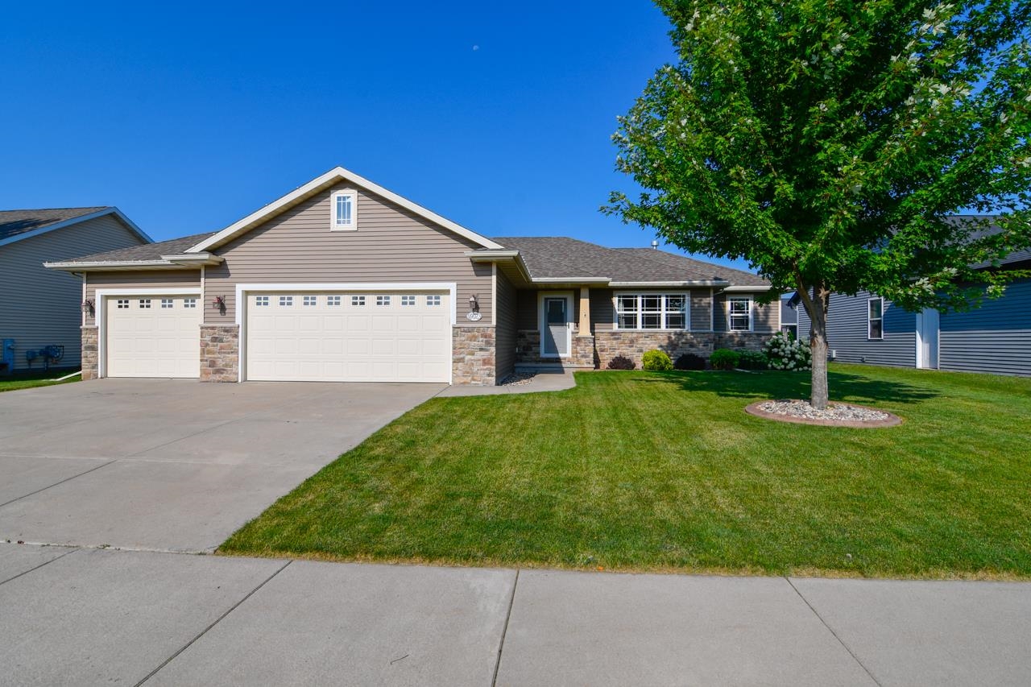
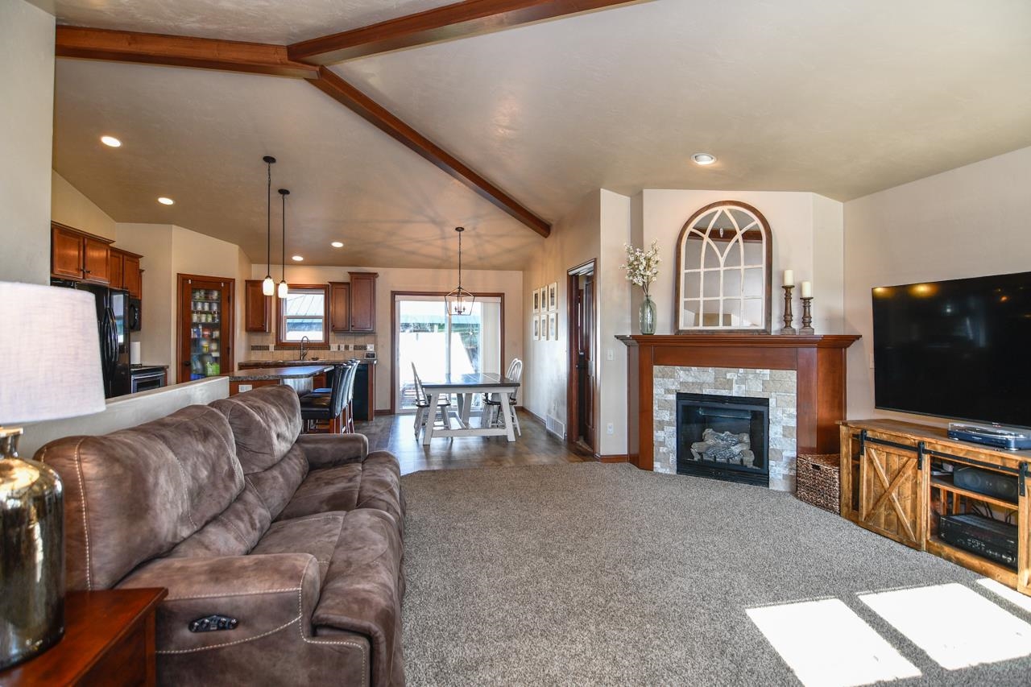
4
Beds
2
Bath
2,081
Sq. Ft.
Beautiful 4 bedroom ranch home in the Kimberly School District! Open concept kitchen/living room with a cathedral ceiling with a wooded beam accent. Large island and walk-in pantry. Split bedroom design with a large primary suite with a walk-in closet and double sinks. First floor laundry/mud room. Beautifully finished lower level with family room, bar, game area and a 4th bedroom. Patio doors off the dining area lead to a patio with a gazebo. Large 3-car garage.
- Total Sq Ft2081
- Above Grade Sq Ft1405
- Below Grade Sq Ft676
- Taxes3943.17
- Year Built2014
- Exterior FinishStone Vinyl Siding
- Garage Size3
- ParkingAttached
- CountyCalumet
- ZoningResidential
Inclusions:
Stove, refrigerator, dishwasher, microwave, gazebo, Eufy security doorbell and Kasa smart light switches
Exclusions:
Sellers personal property, washer, dryer, curtains in kids br, bar stools, Swingset & playhouse. Projector, screen, speakers, dart board, mini fridge
- Exterior FinishStone Vinyl Siding
- Misc. InteriorBreakfast Bar Gas One Pantry Split Bedroom Vaulted Ceiling(s) Walk-in Closet(s)
- TypeResidential Single Family Residence
- HeatingForced Air
- CoolingCentral Air
- WaterPublic
- SewerPublic Sewer
- BasementFull Full Sz Windows Min 20x24 Partial Fin. Contiguous Partially Finished Stubbed for Bath
- StyleRanch
| Room type | Dimensions | Level |
|---|---|---|
| Bedroom 1 | 13x11 | Main |
| Bedroom 2 | 12x10 | Main |
| Bedroom 3 | 12x11 | Main |
| Bedroom 4 | 13x10 | Lower |
| Family Room | 30x13 | Lower |
| Kitchen | 12x10 | Main |
| Living Room | 17x16 | Main |
| Dining Room | 13x9 | Main |
| Other Room | 13x12 | Lower |
| Other Room 2 | 8x7 | Main |
- For Sale or RentFor Sale
Contact Agency
Similar Properties
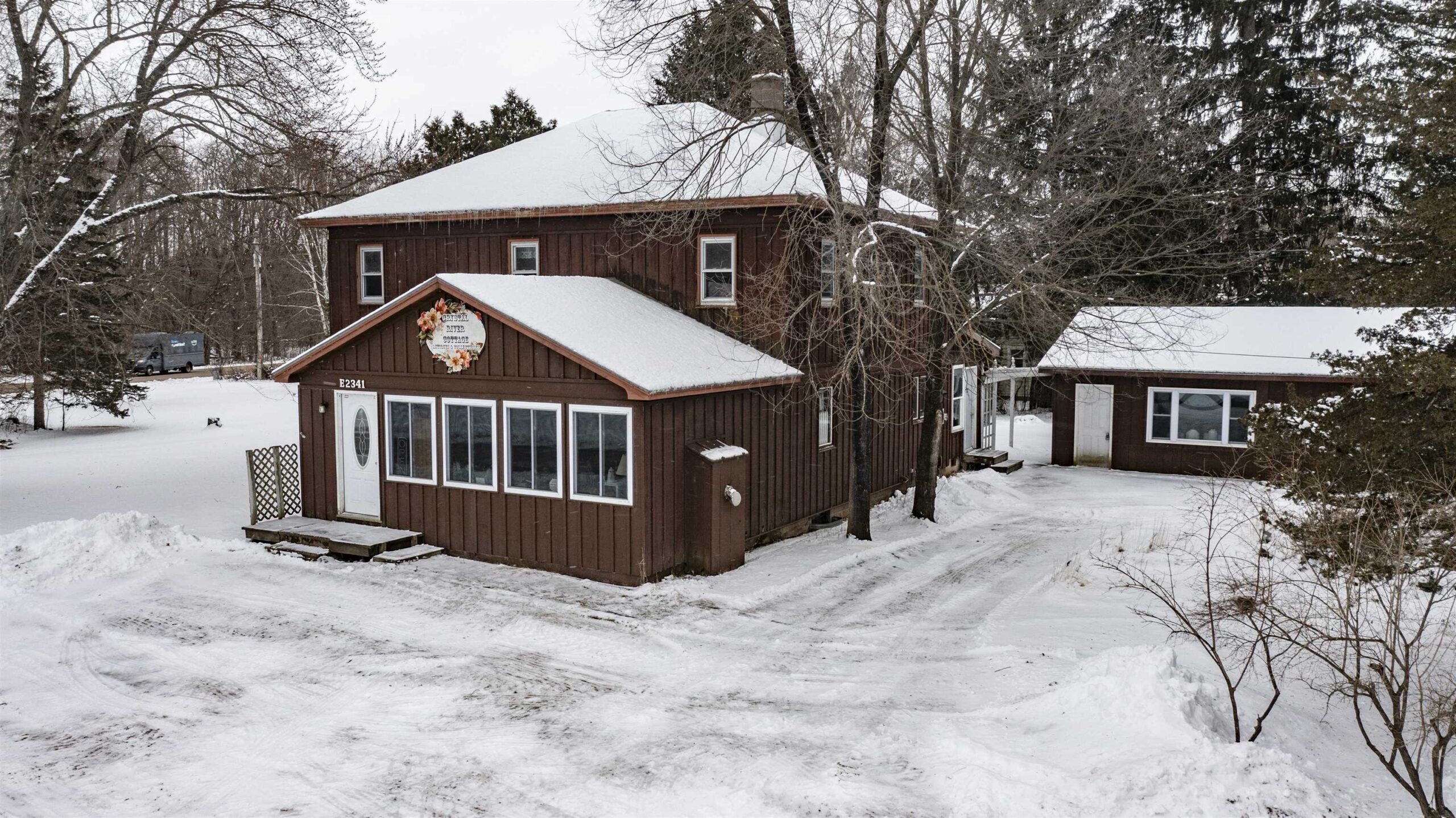
WAUPACA, WI, 54981
Adashun Jones, Inc.
Provided by: RE/MAX Lyons Real Estate
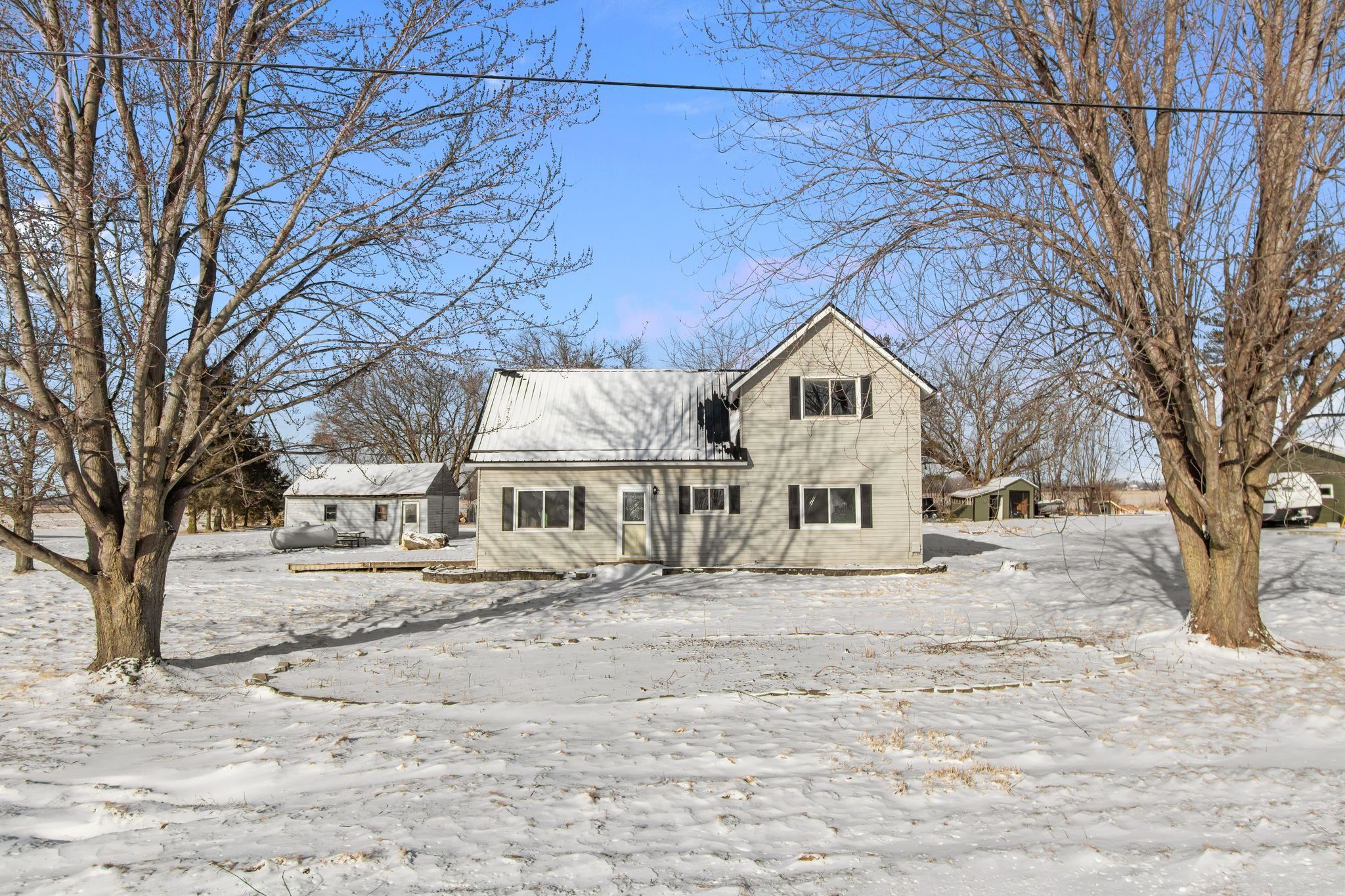
SHIOCTON, WI, 54170
Adashun Jones, Inc.
Provided by: N5731 STATE RD 76 SHIOCTON WI 54170
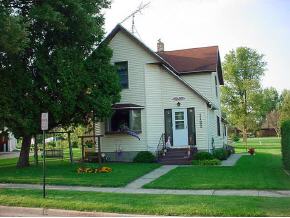
LOMIRA, WI, 53048-9519
Adashun Jones, Inc.
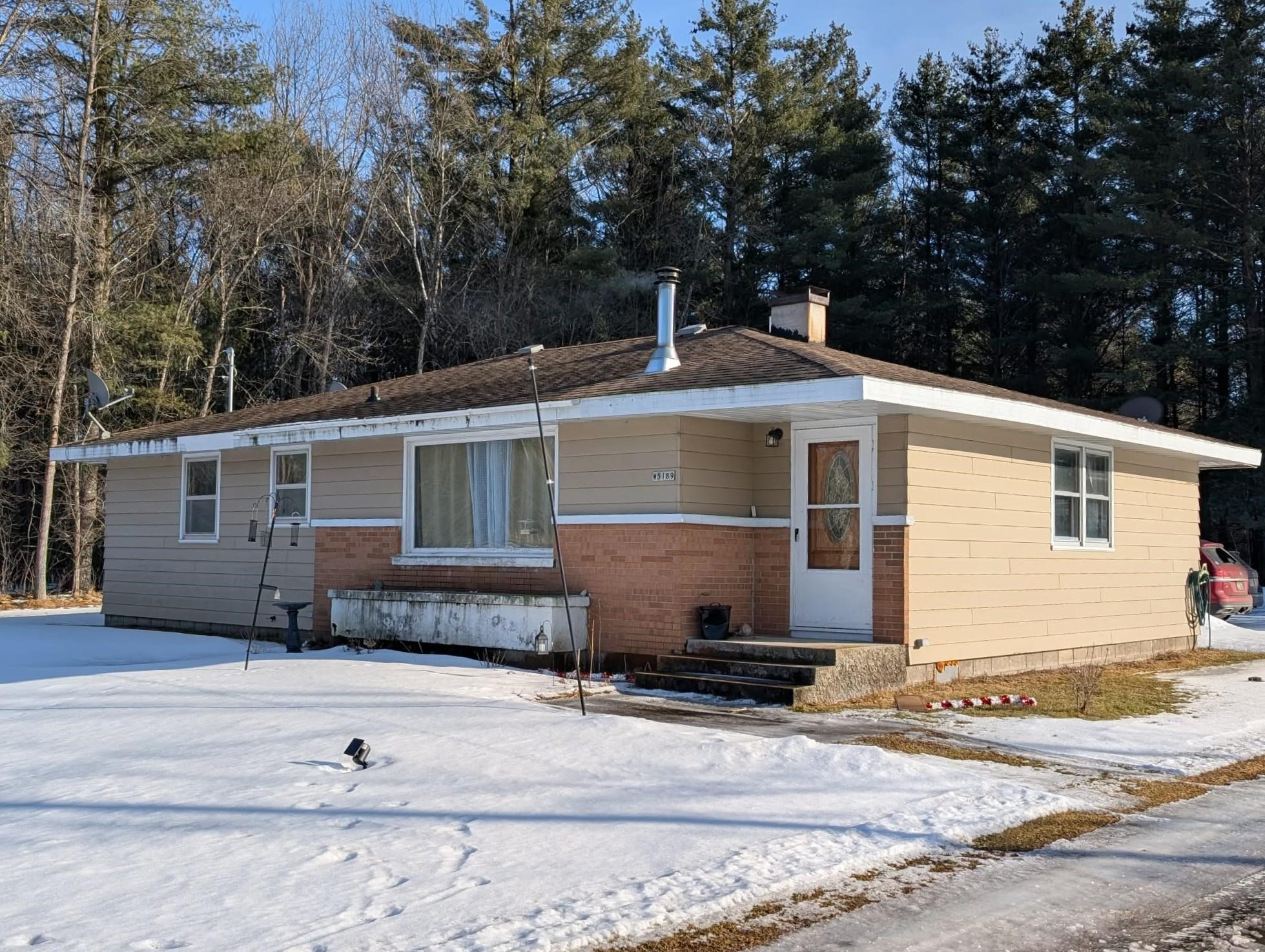
MENOMINEE, MI, 49858
Adashun Jones, Inc.
Provided by: New Home Real Estate, LLC
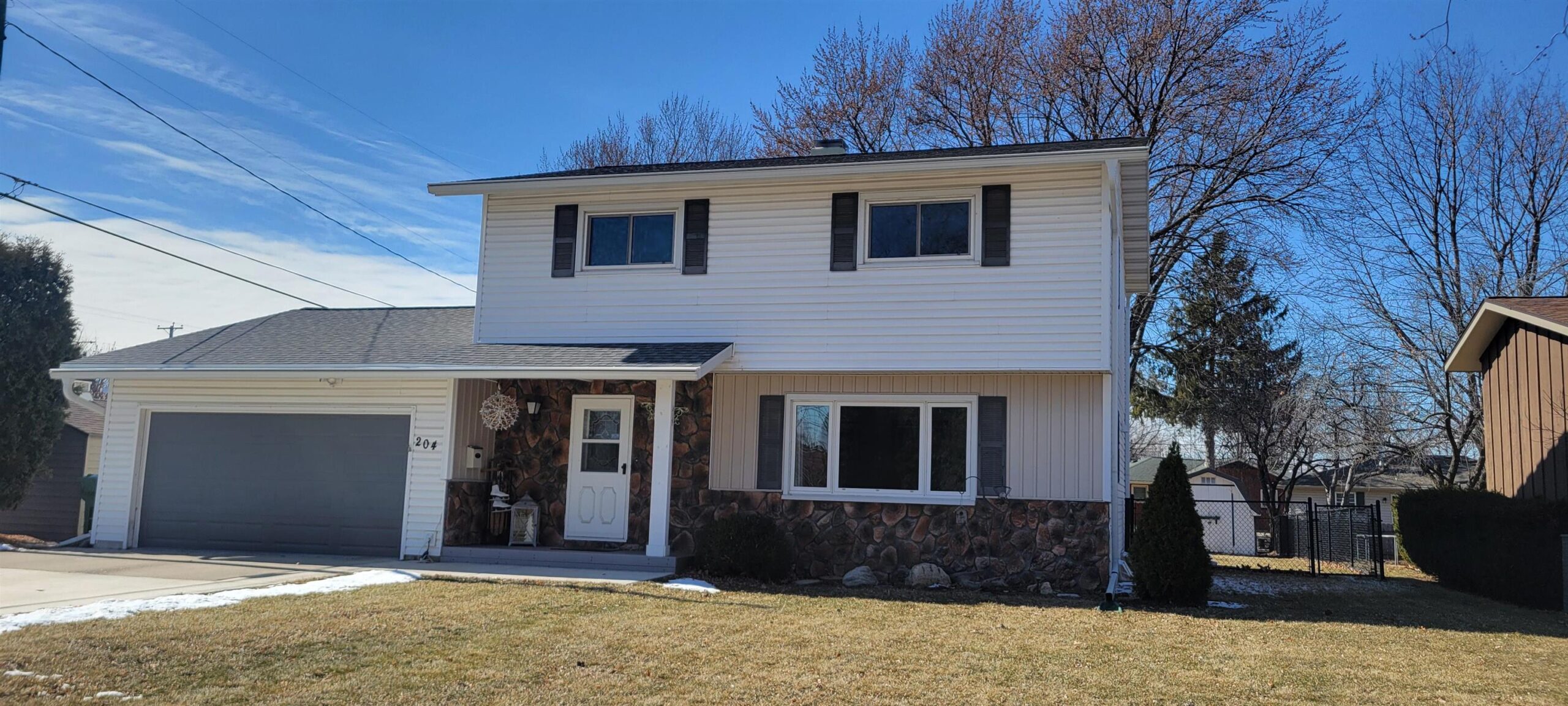
FOND DU LAC, WI, 54935
Adashun Jones, Inc.
Provided by: Preferred Properties Of Fdl, Inc.
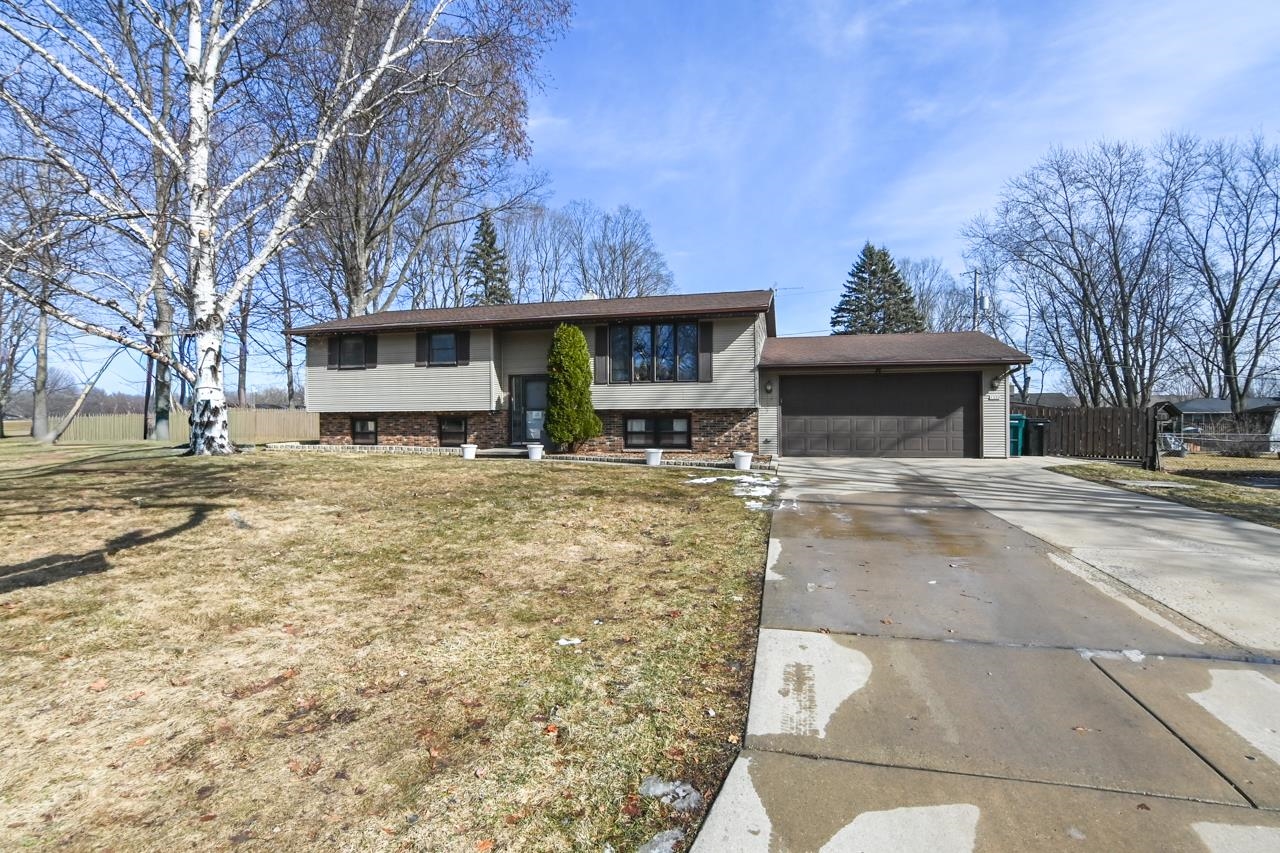
GREEN BAY, WI, 54313-7139
Adashun Jones, Inc.
Provided by: Shorewest, Realtors
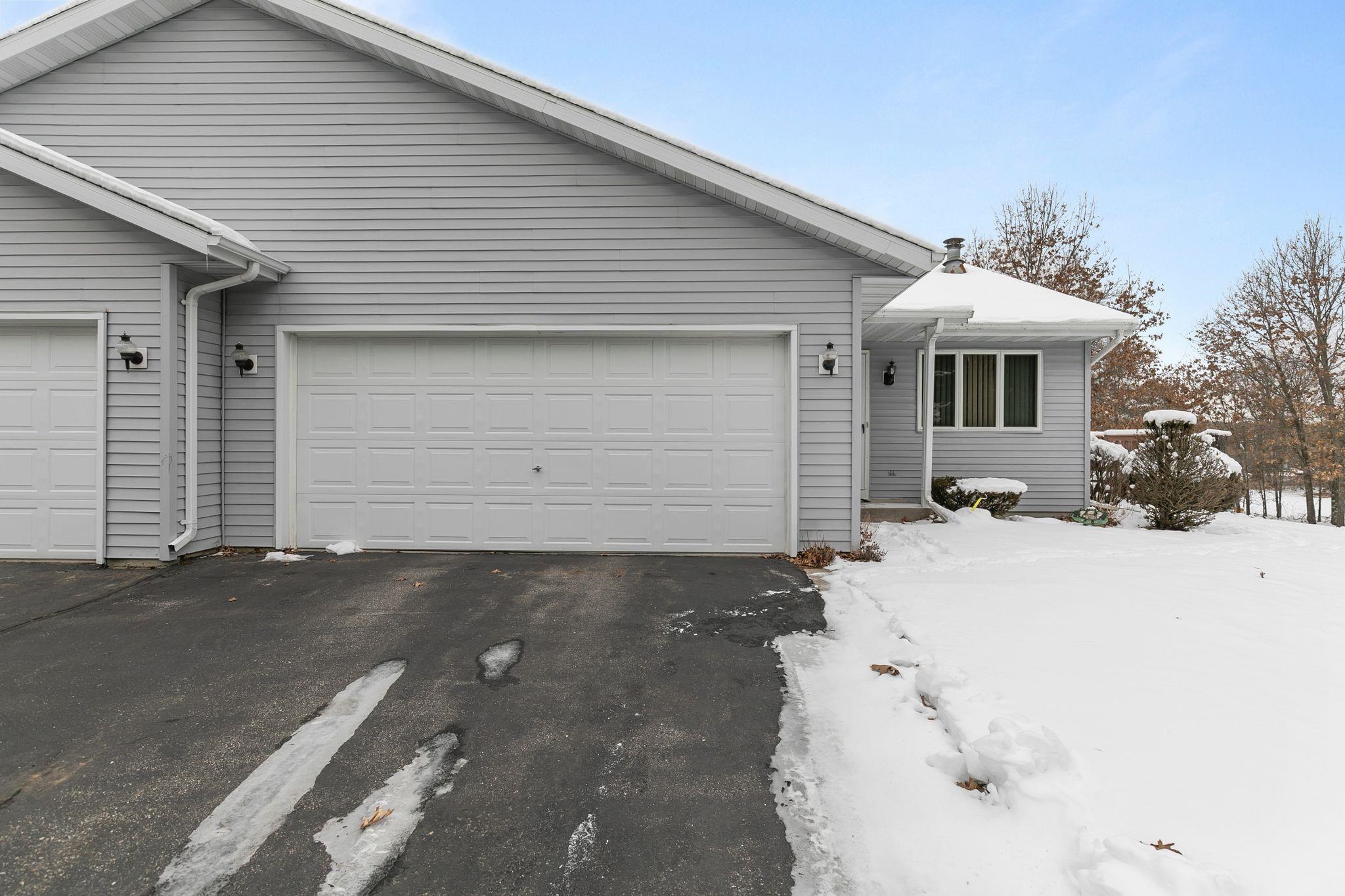
NESHKORO, WI, 54960
Adashun Jones, Inc.
Provided by: Empower Real Estate, Inc.
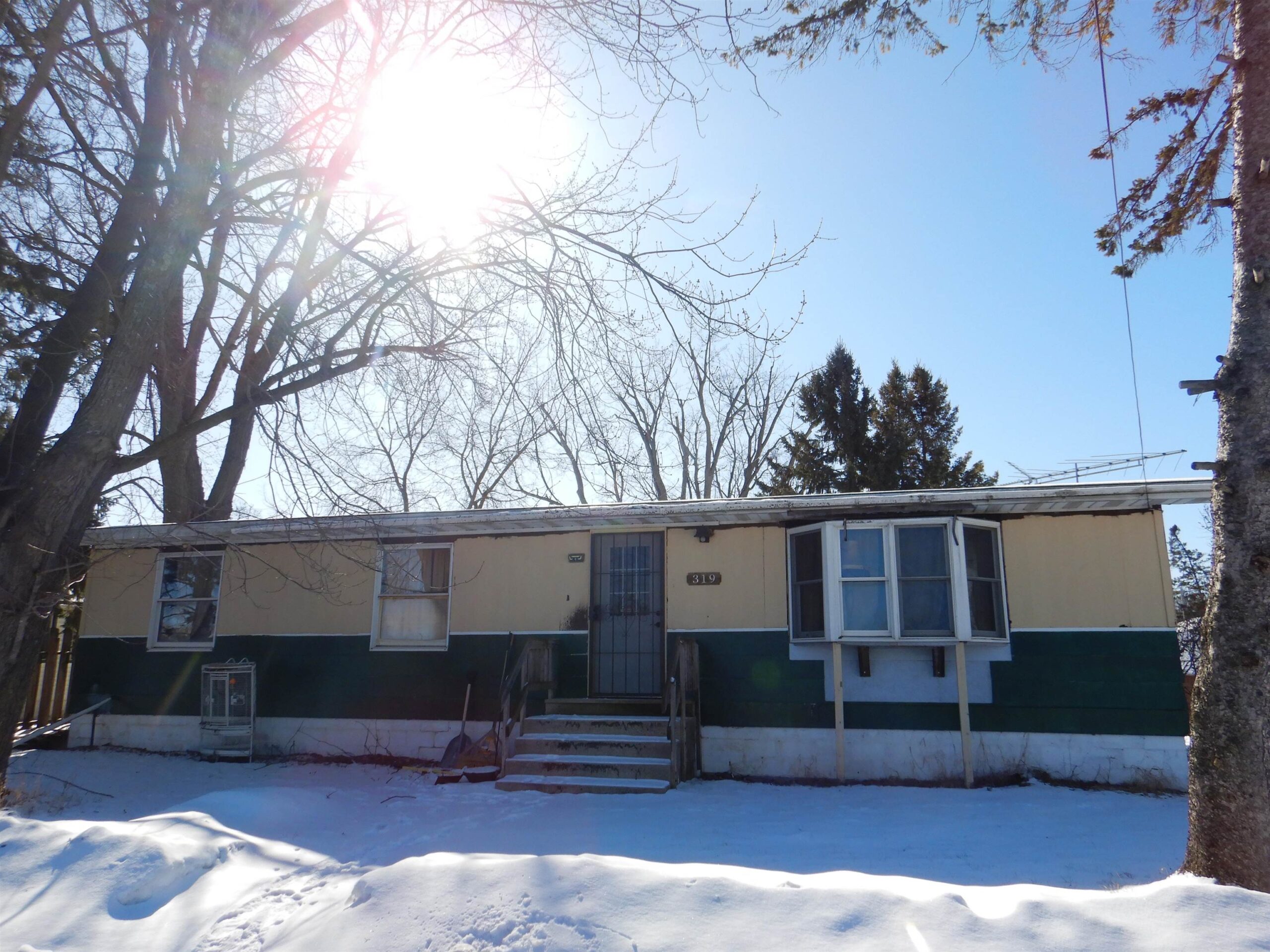
SURING, WI, 54174
Adashun Jones, Inc.
Provided by: Trimberger Realty, LLC
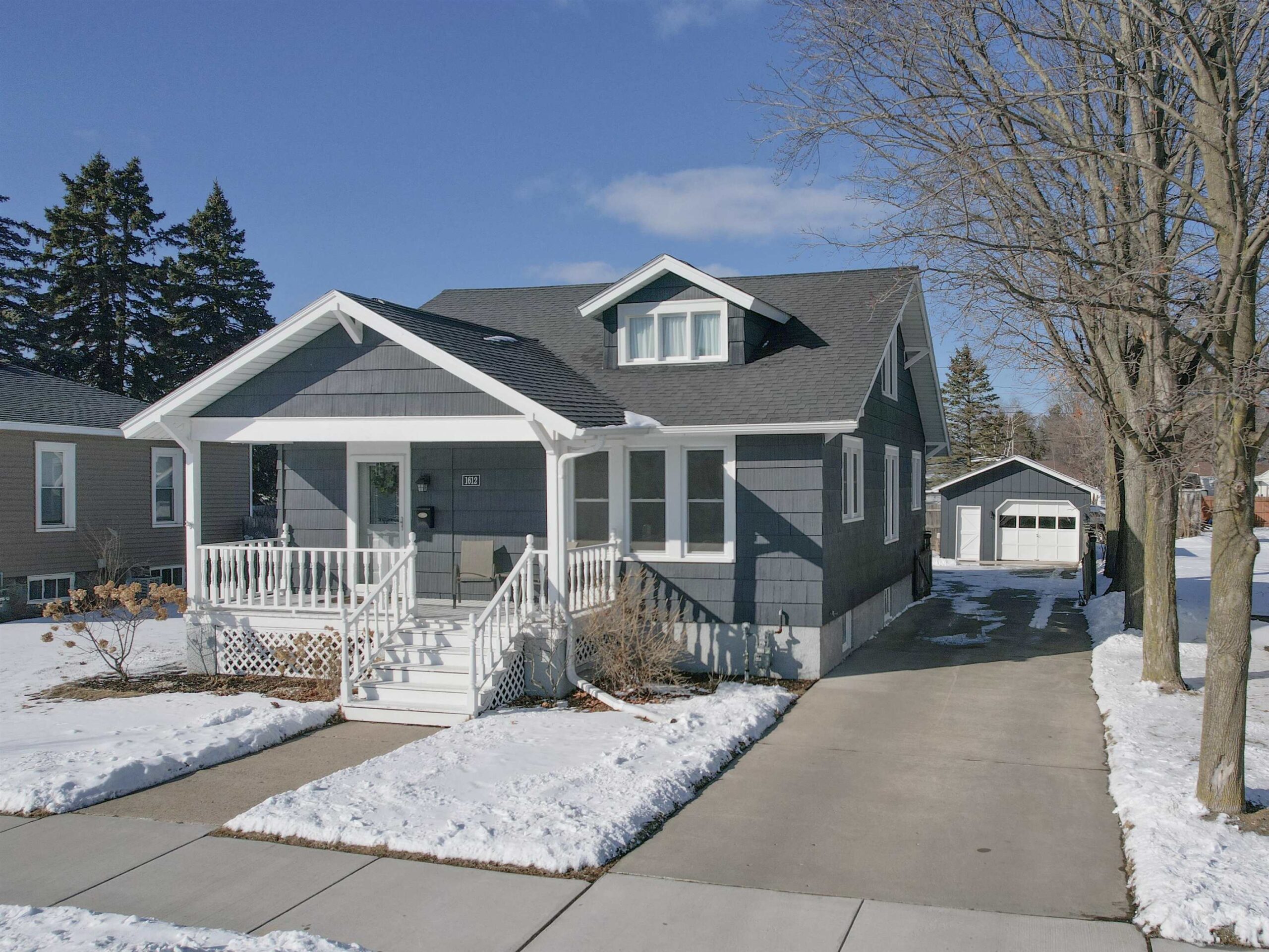
MENOMINEE, MI, 49858
Adashun Jones, Inc.
Provided by: Broadway Real Estate

