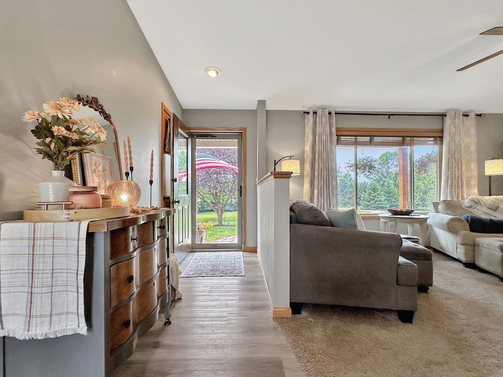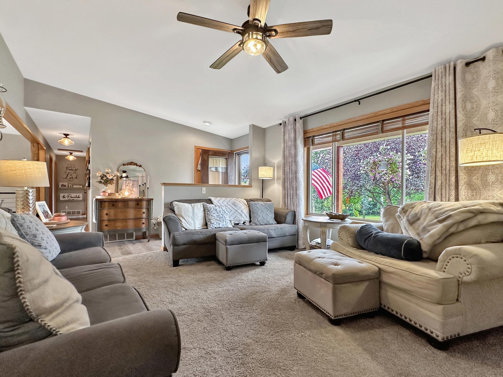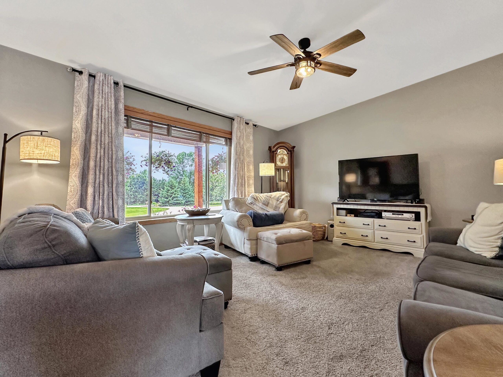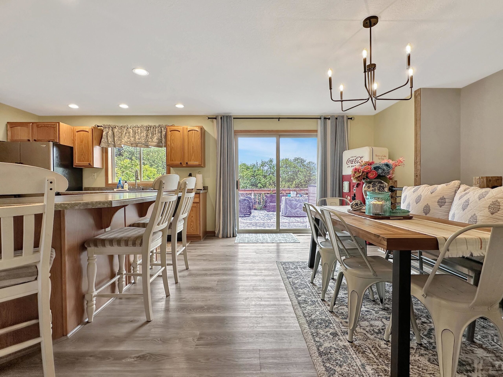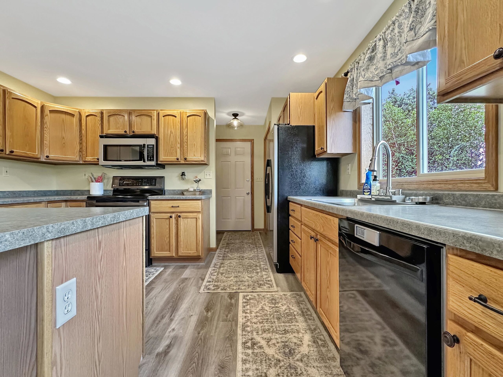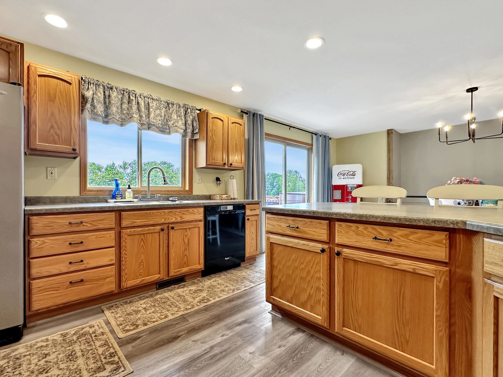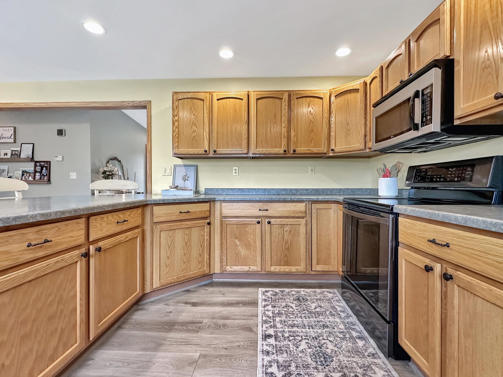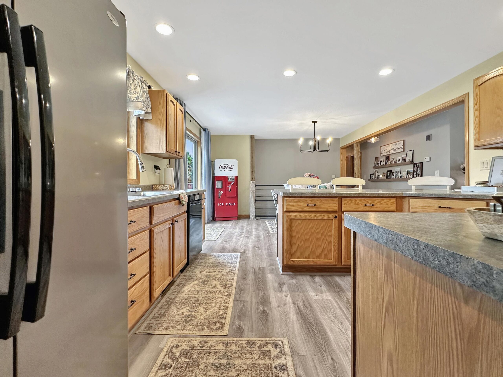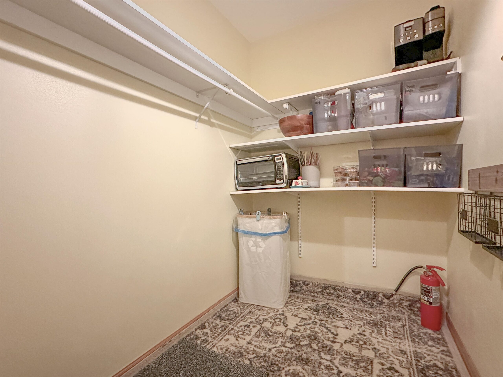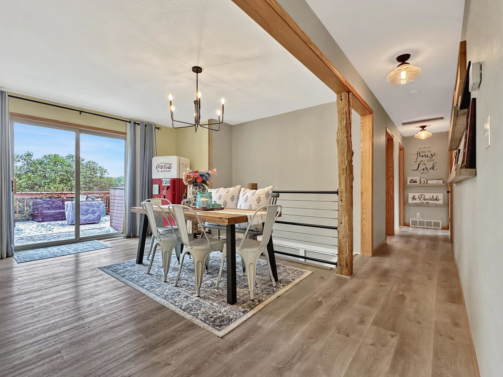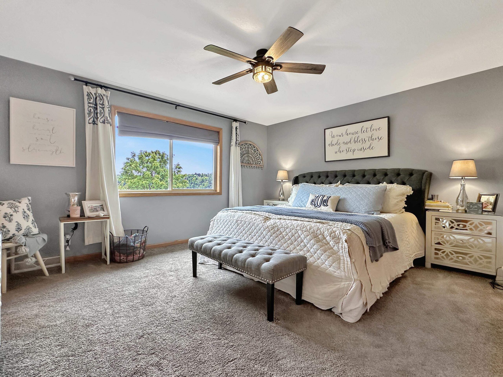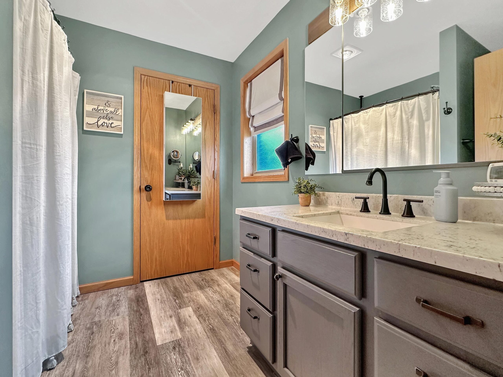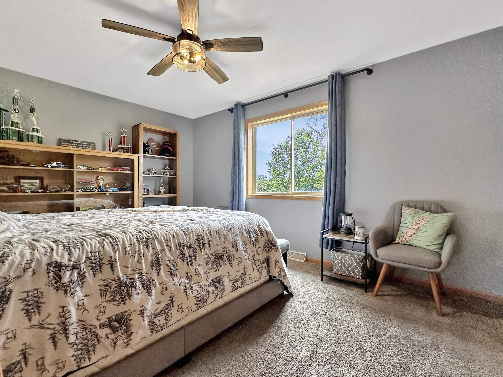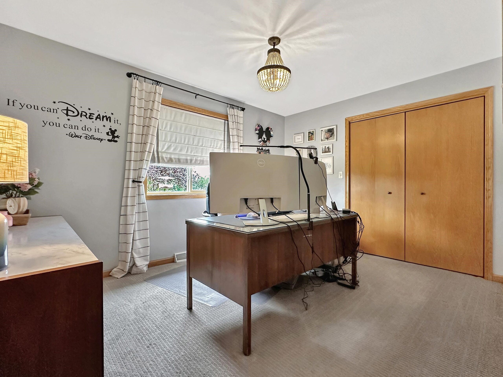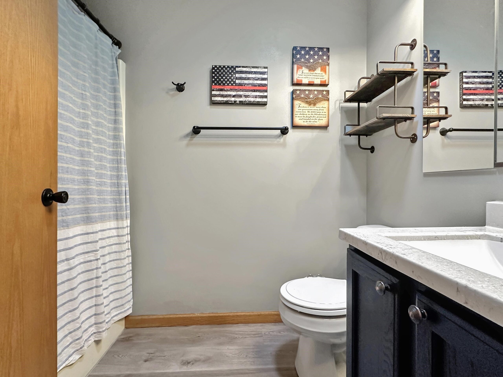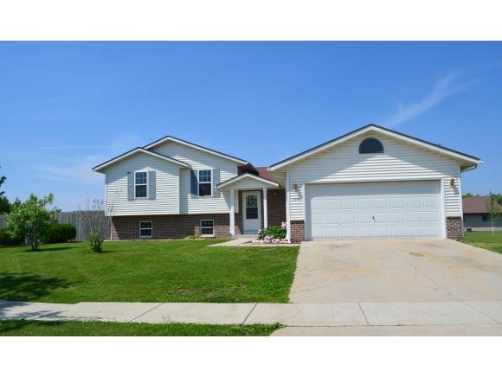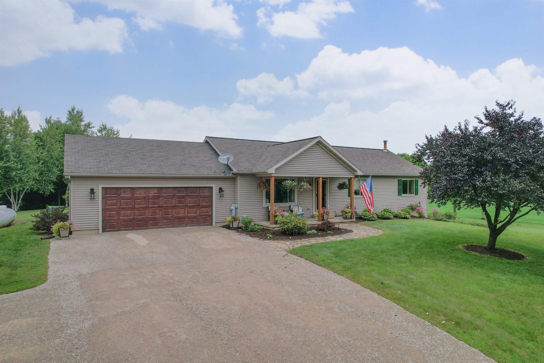
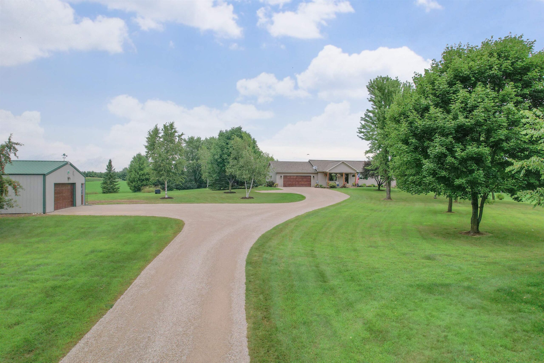
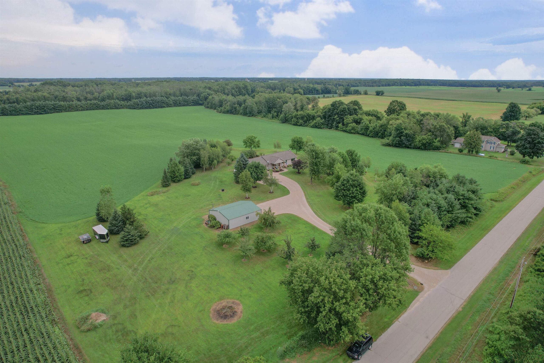
3
Beds
2
Bath
1,512
Sq. Ft.
Sought-after 3-bedroom, 2 full bath ranch style home set back off the road on 4.24 acres in the Peshtigo school district. Picturesque driveway, inviting covered front porch, welcoming living room area with vaulted ceilings, open kitchen with snack counter, walk-in pantry/closet area, and dining room area with space for your table. Patio doors to the spacious deck overlooking the backyard, primary bedroom with an ensuite bath. The full walkout basement is ready for you to add your finishing touches, 9' ceilings, drywall installed (just needs to be finished), plumbed for an addt'l bath, separate laundry room area with built-in shelving, att. 2 car garage plus a det 30x36 outbuilding for all your storage needs. New on demand water heater in 2025. Showings to begin August 16, 2025
Your monthly payment
$0
- Total Sq Ft1512
- Above Grade Sq Ft1512
- Taxes2469.65
- Year Built2003
- Exterior FinishVinyl Siding
- Garage Size6
- ParkingAttached Detached
- CountyMarinette
- ZoningResidential
Inclusions:
Stove, refrigerator, water softener.
Exclusions:
Modine heater & Seller's personal belongings. Propane is rented from Country Vision.
- Exterior FinishVinyl Siding
- Misc. InteriorNone
- TypeResidential Single Family Residence
- HeatingForced Air
- CoolingCentral Air
- WaterWell
- SewerConventional Septic
- Basement8Ft+ Ceiling Full Walk-Out Access
- StyleRanch
| Room type | Dimensions | Level |
|---|---|---|
| Bedroom 1 | 13x14 | Main |
| Bedroom 2 | 09x14 | Main |
| Bedroom 3 | 09x12 | Main |
| Formal Dining Room | 09x13 | Main |
| Kitchen | 10x13 | Main |
| Living Room | 13x19 | Main |
- For Sale or RentFor Sale
Contact Agency
Similar Properties
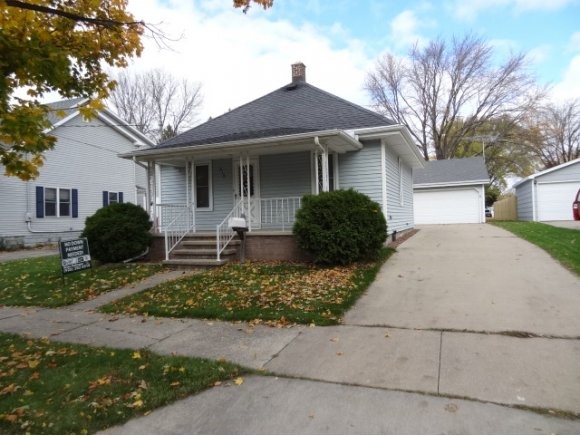
LITTLE CHUTE, WI, 54140-2038
Adashun Jones, Inc.
Provided by: Century 21 Affiliated
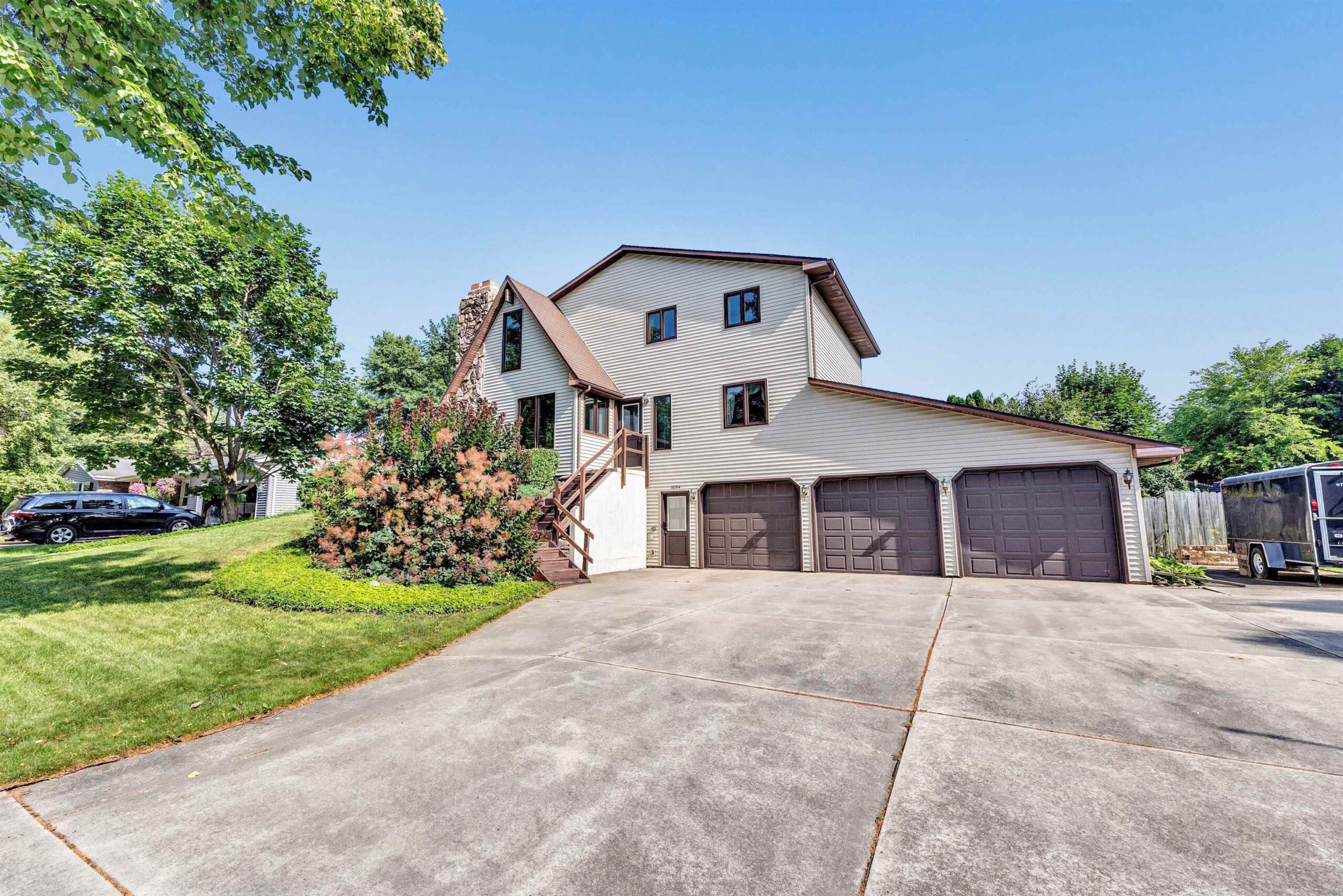
GREEN BAY, WI, 54313-5028
Adashun Jones, Inc.
Provided by: Coldwell Banker Real Estate Group
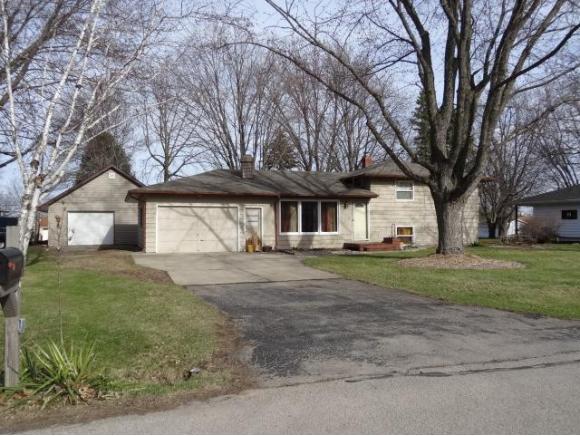
APPLETON, WI, 54911-1217
Adashun Jones, Inc.
Provided by: Century 21 Affiliated
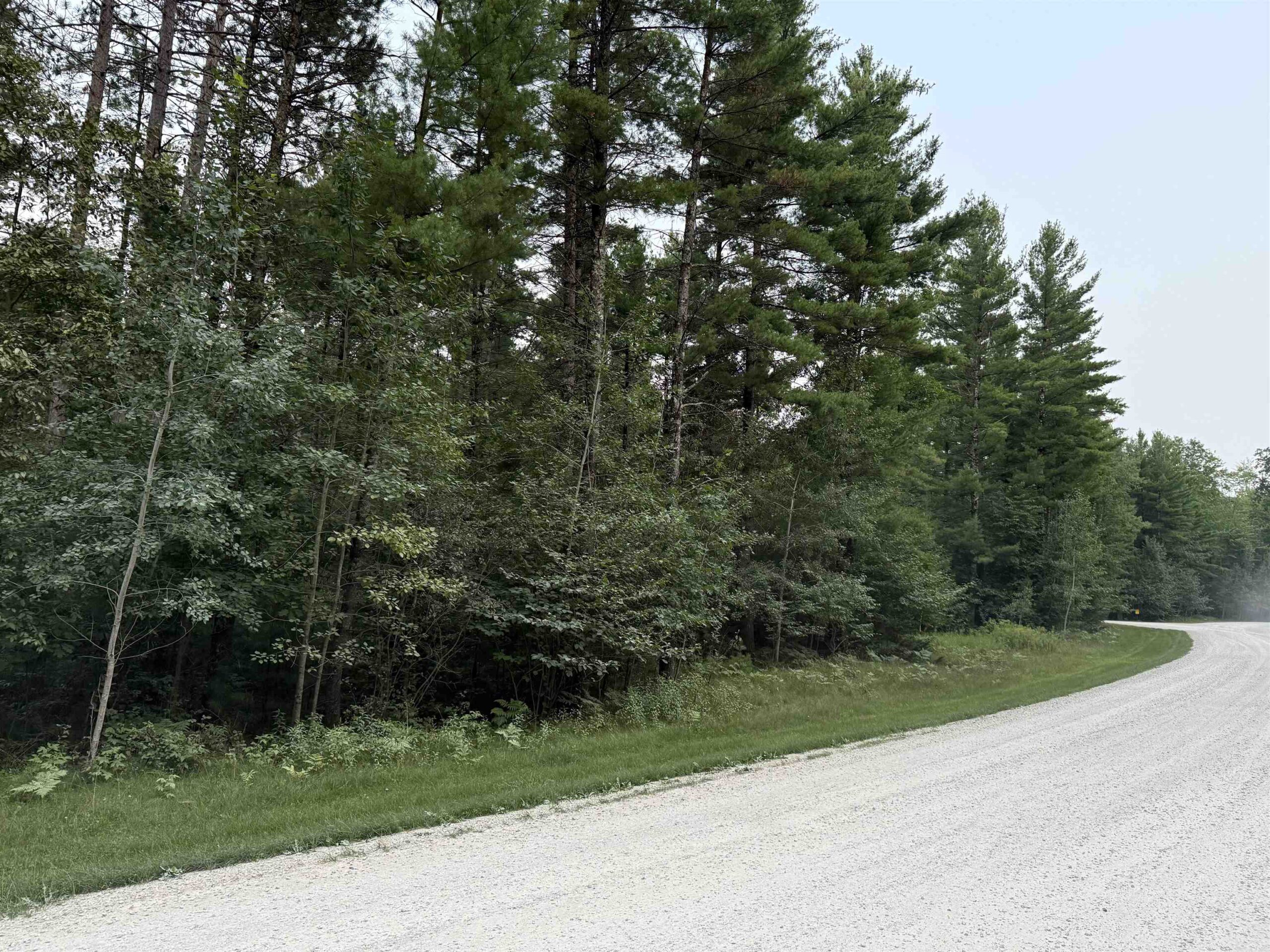
WAUSAUKEE, WI, 54177
Adashun Jones, Inc.
Provided by: LPT Realty
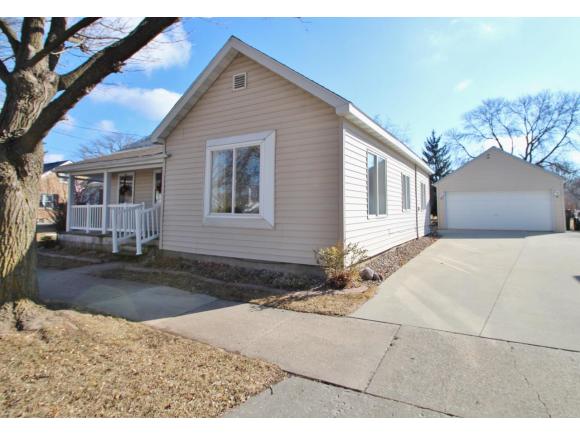
DE PERE, WI, 54115-2932
Adashun Jones, Inc.
Provided by: Resource One Realty, LLC
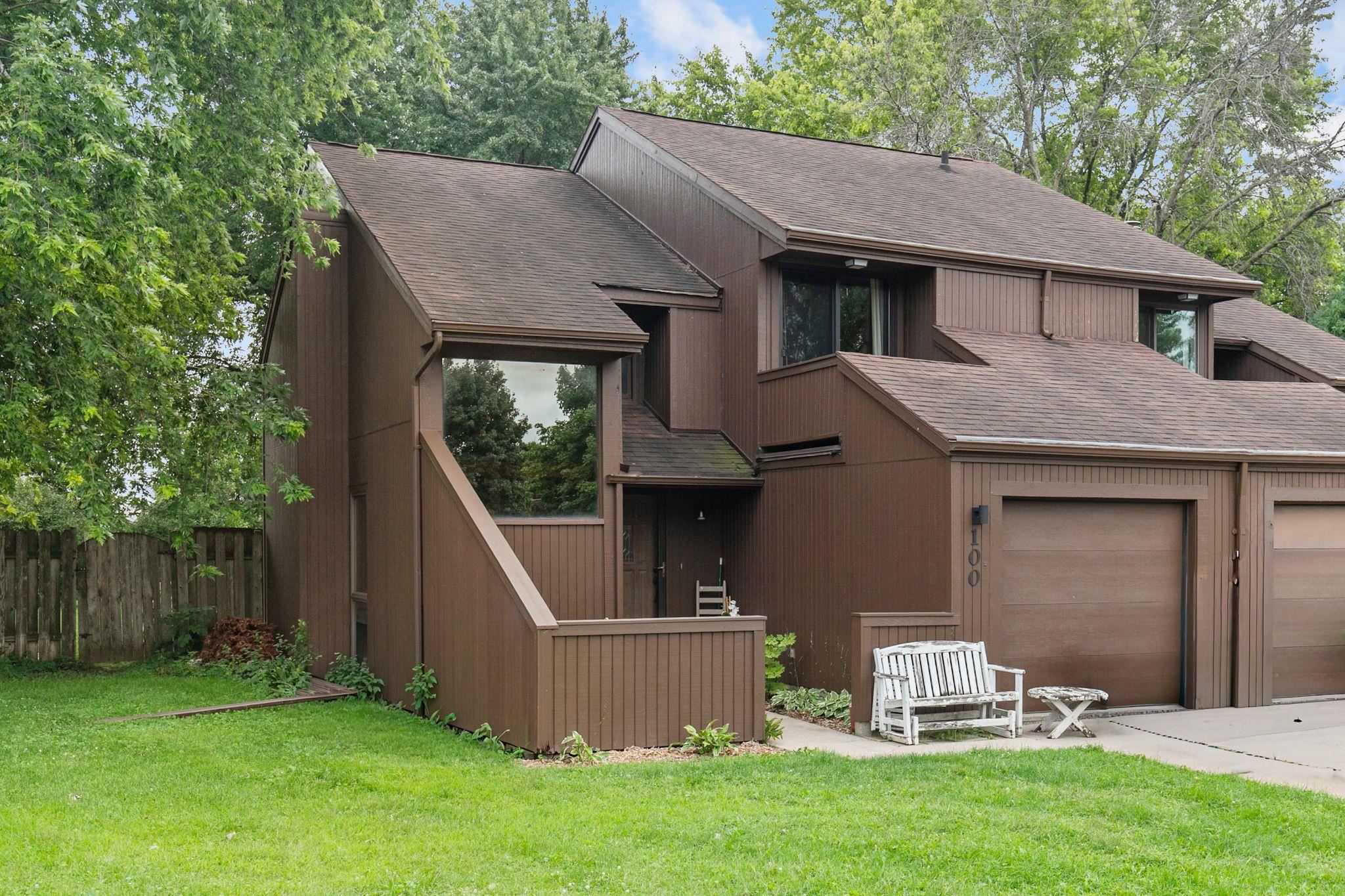
APPLETON, WI, 54914
Adashun Jones, Inc.
Provided by: Coldwell Banker Real Estate Group
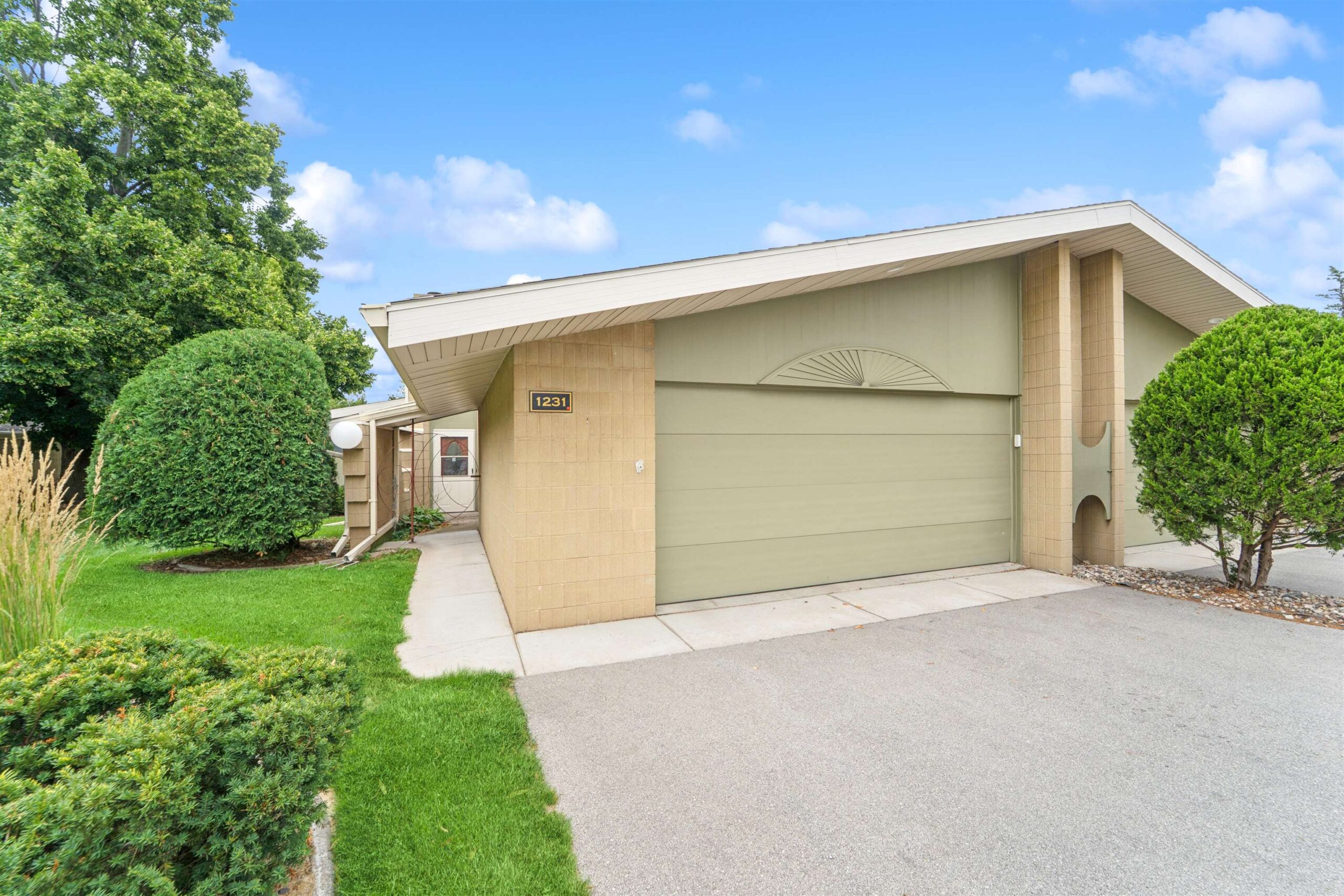
APPLETON, WI, 54914
Adashun Jones, Inc.
Provided by: Coldwell Banker Real Estate Group
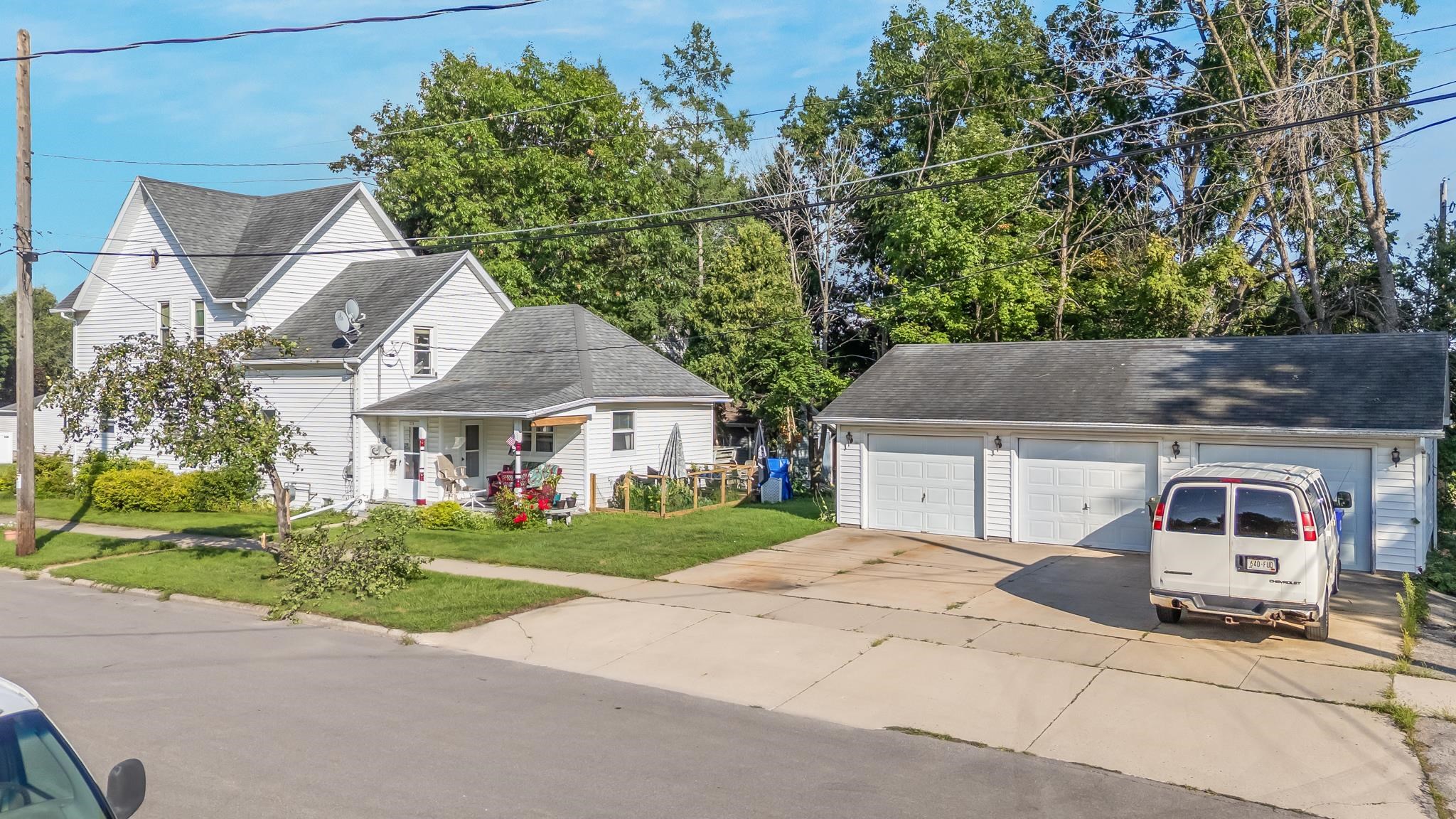
KAUKAUNA, WI, 54130
Adashun Jones, Inc.
Provided by: Expert Real Estate Partners, LLC
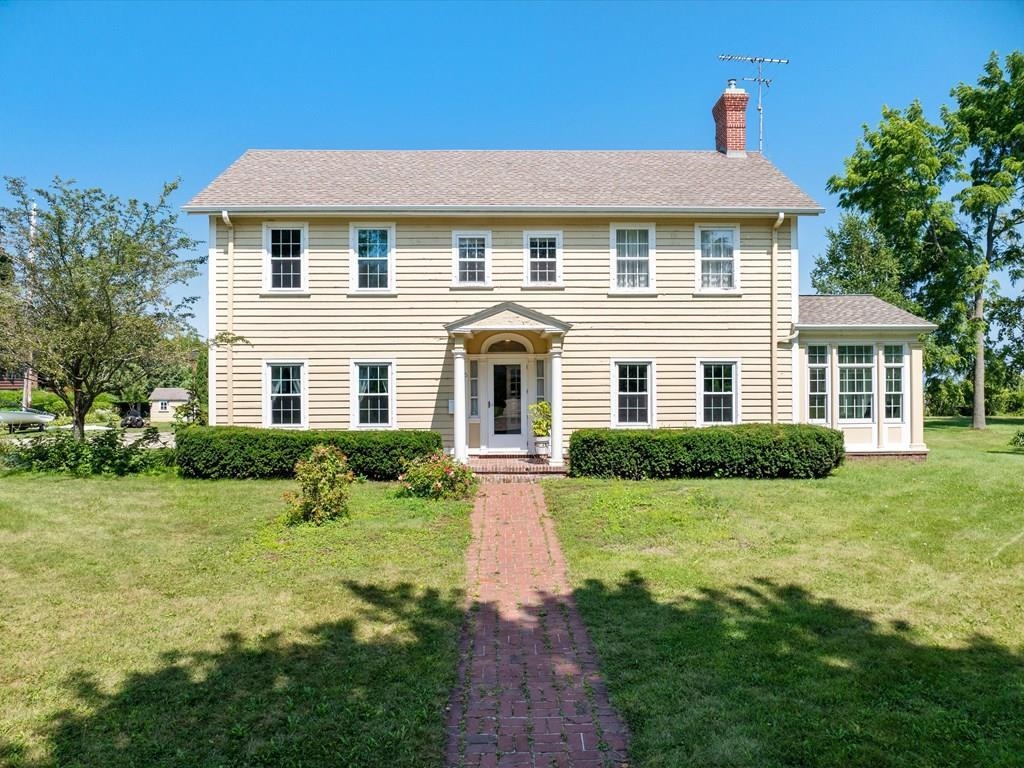
KEWAUNEE, WI, 54216
Adashun Jones, Inc.
Provided by: ERA Starr Realty

