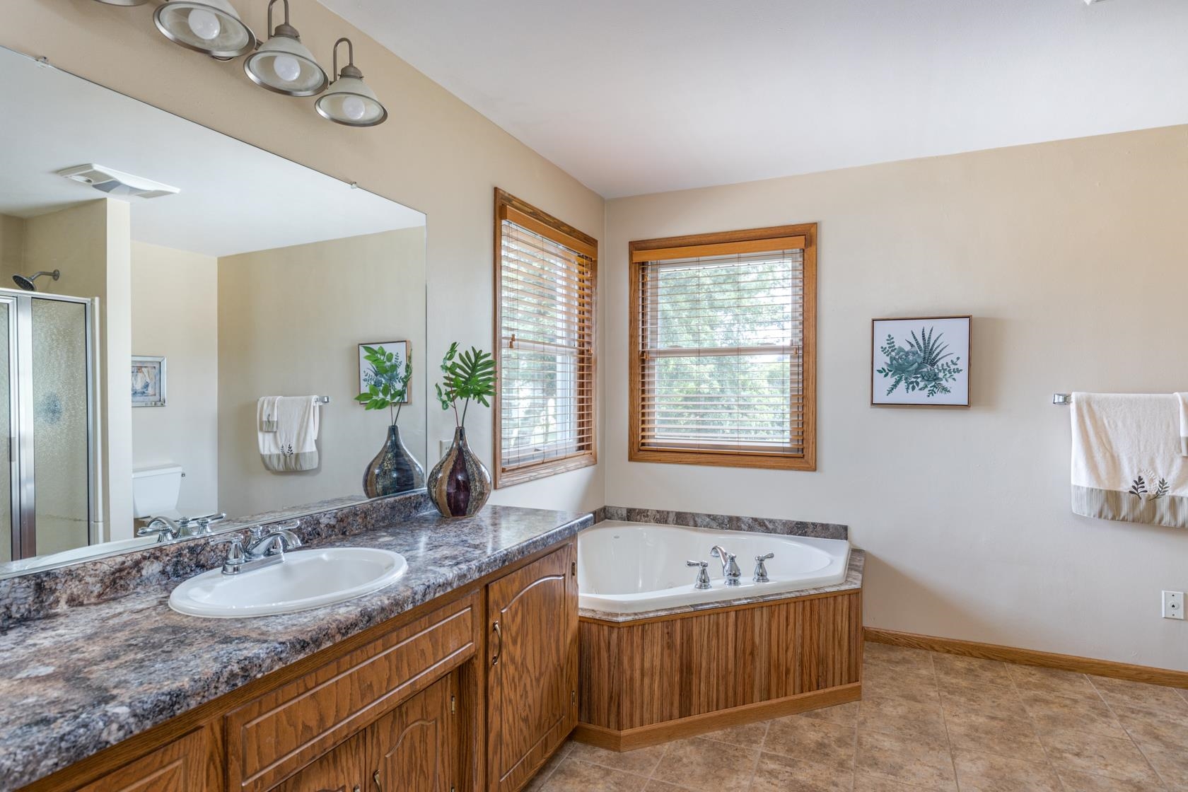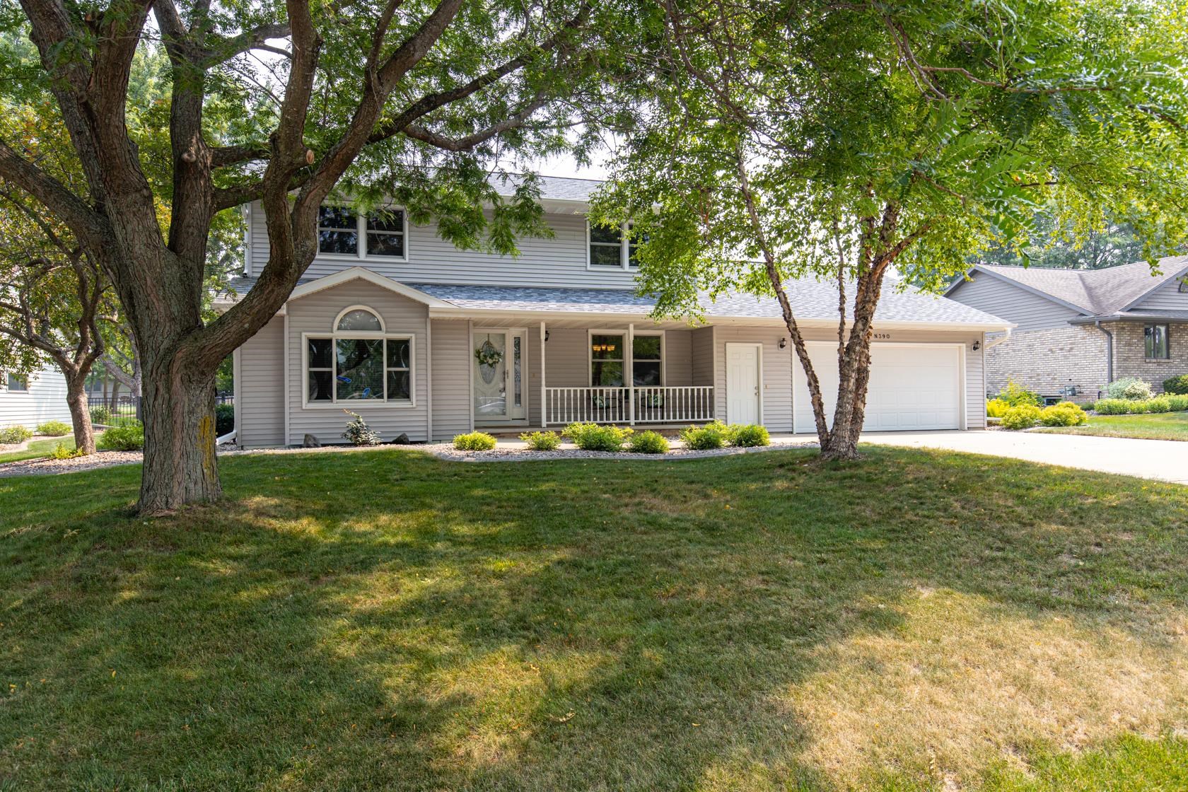
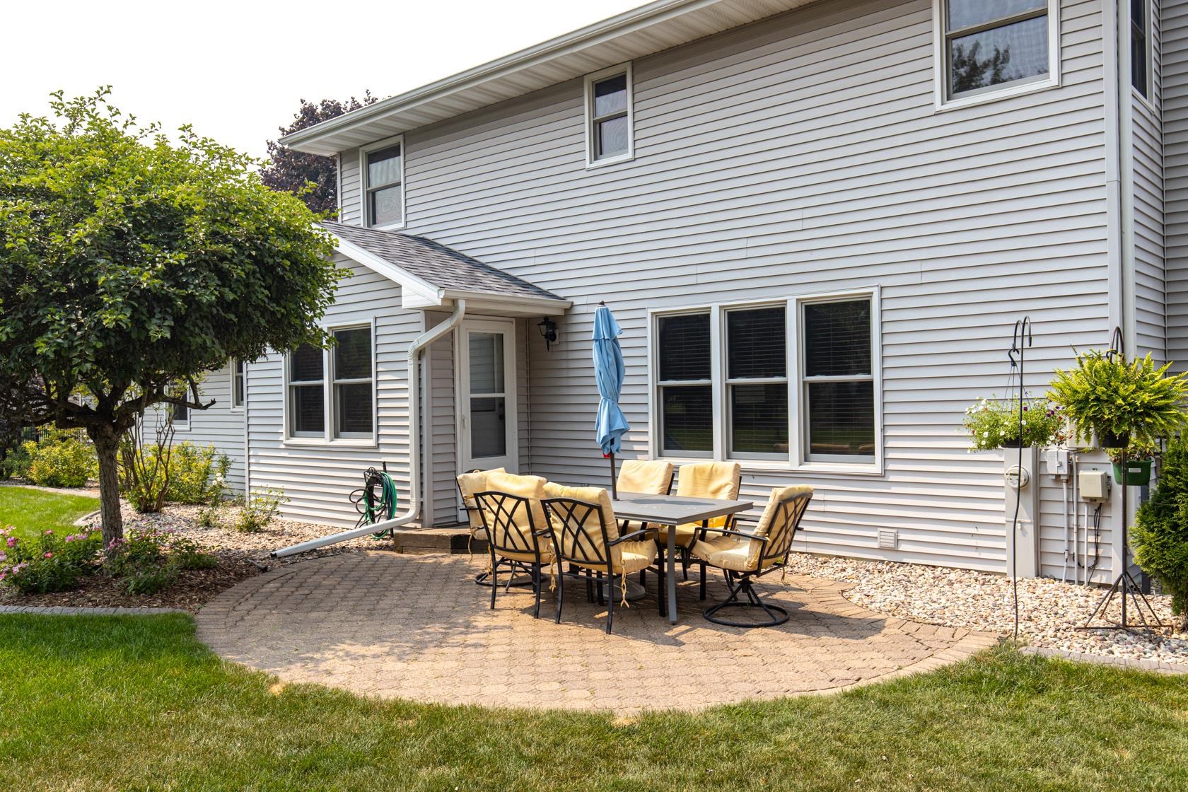
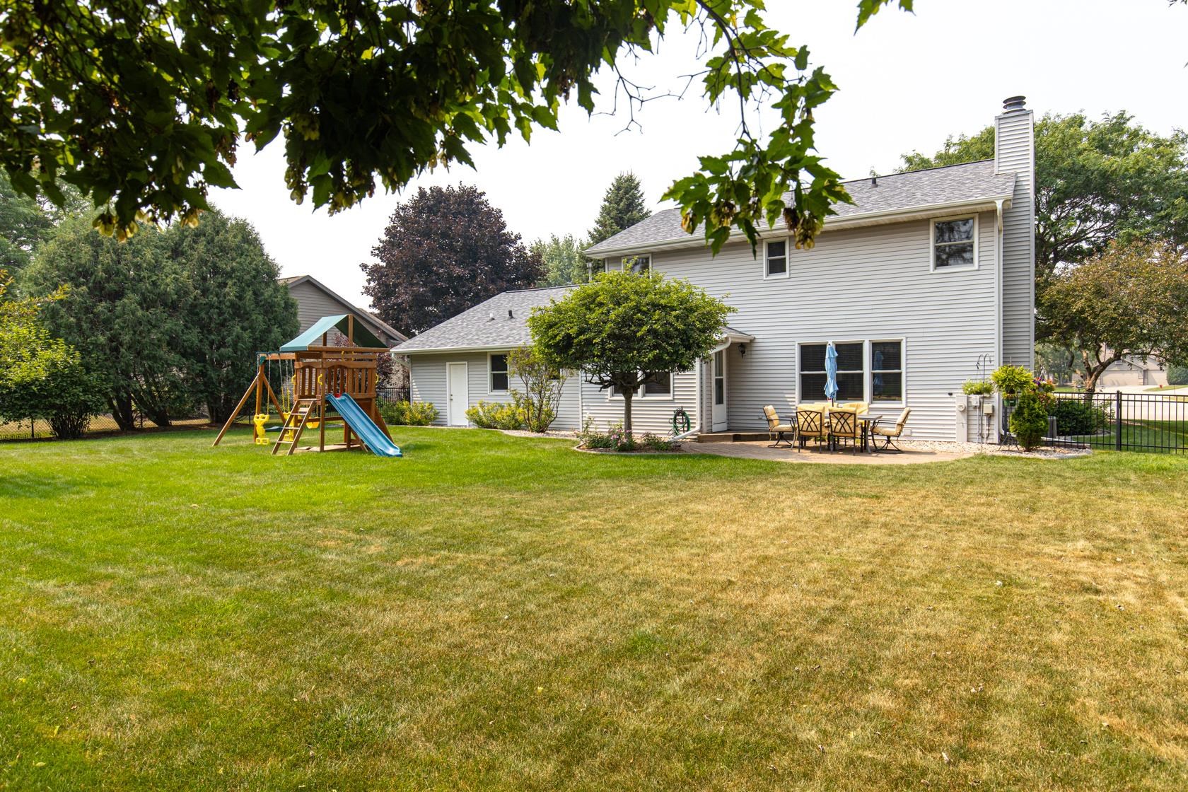
3
Beds
3
Bath
2,641
Sq. Ft.
Meticulously Maintained Home in the Kimberly School District! Pride of ownership shines throughout this beautiful home, inside and out. The spacious main level offers a functional layout with a living room, family room, formal dining room & convenient first-floor laundry. Upstairs, you’ll find three generous bedrooms & two full bathrooms, including a spacious primary suite with dual walk-in closets, a jetted tub & walk-in shower. The lower level is partially finished with an egress window and is already stubbed for a future bathroom—offering great potential for added living space. Thoughtful updates include: radon mitigation system, furnace, central air, roof, water heater, dishwasher, garage door & opener, windows, main level flooring, kitchen counters & hardware, fence and more.
- Total Sq Ft2641
- Above Grade Sq Ft2107
- Below Grade Sq Ft534
- Taxes4295.08
- Est. Acreage12632
- Year Built1988
- Exterior FinishVinyl Siding
- Garage Size2
- ParkingAttached
- CountyOutagamie
- ZoningResidential
Inclusions:
Range, Refrigerator, Dishwasher, Microwave, Bathroom Mirrors, Window Treatments, Basement Wood Shelving.
- Exterior FinishVinyl Siding
- Misc. InteriorAt Least 1 Bathtub Cable Available Formal Dining Gas Hi-Speed Internet Availbl One Pantry Walk-in Closet(s) Walk-in Shower Water Softener-Own Wood/Simulated Wood Fl
- TypeResidential Single Family Residence
- HeatingForced Air
- CoolingCentral Air
- WaterPublic
- SewerPublic Sewer
- BasementFull Full Sz Windows Min 20x24 Partial Fin. Contiguous Sump Pump
- StyleColonial
| Room type | Dimensions | Level |
|---|---|---|
| Bedroom 1 | 16x13 | Upper |
| Bedroom 2 | 12x11 | Upper |
| Bedroom 3 | 12x11 | Upper |
| Family Room | 15x20 | Main |
| Formal Dining Room | 11x11 | Main |
| Kitchen | 11x10 | Main |
| Living Room | 14x16 | Main |
| Dining Room | 8x11 | Main |
| Other Room | 6x12 | Main |
| Other Room 2 | 11x14 | Lower |
| Other Room 3 | 20x19 | Lower |
- For Sale or RentFor Sale
- SubdivisionHillcrest
Contact Agency
Similar Properties
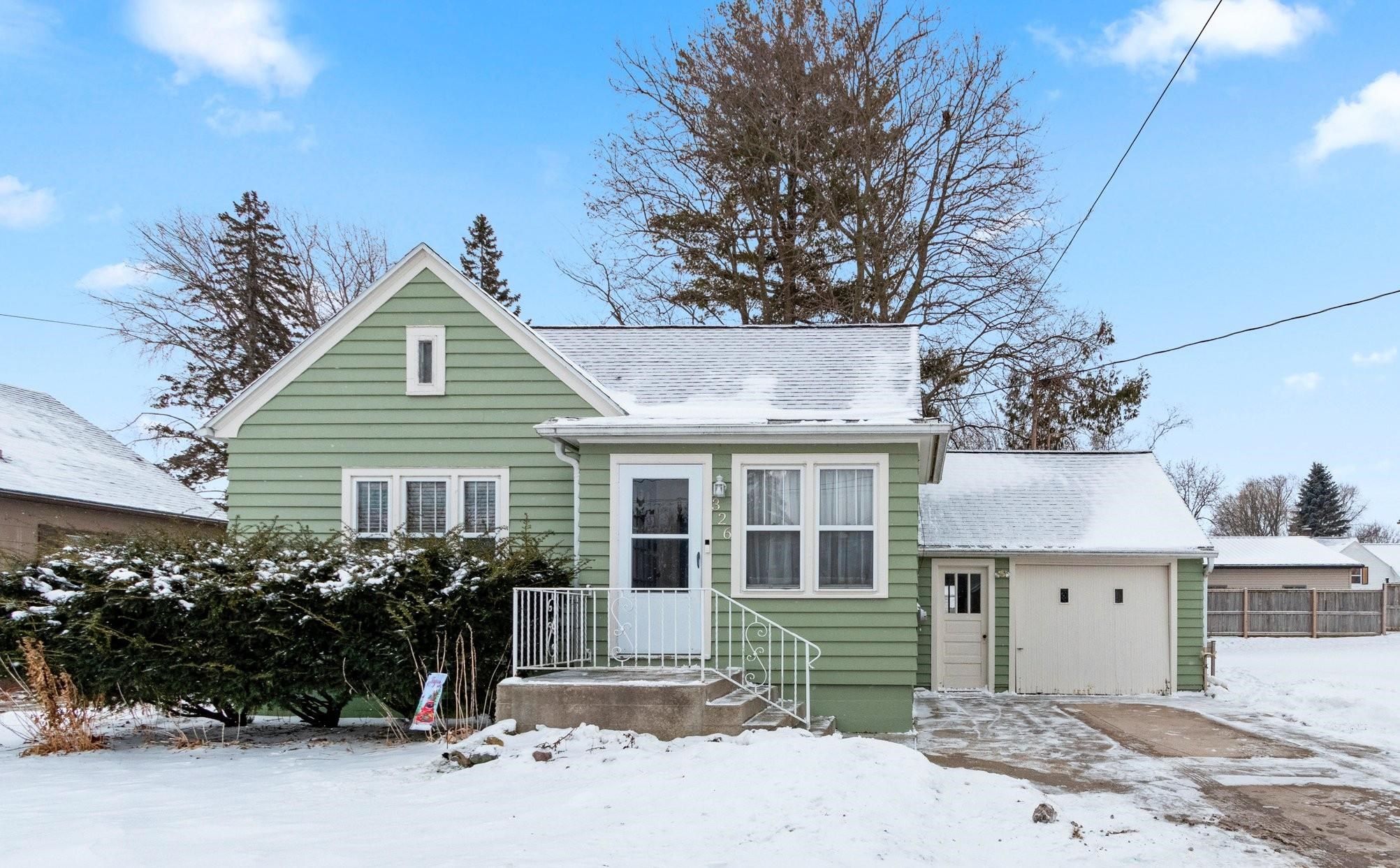
SEYMOUR, WI, 54165
Adashun Jones, Inc.
Provided by: LPT Realty
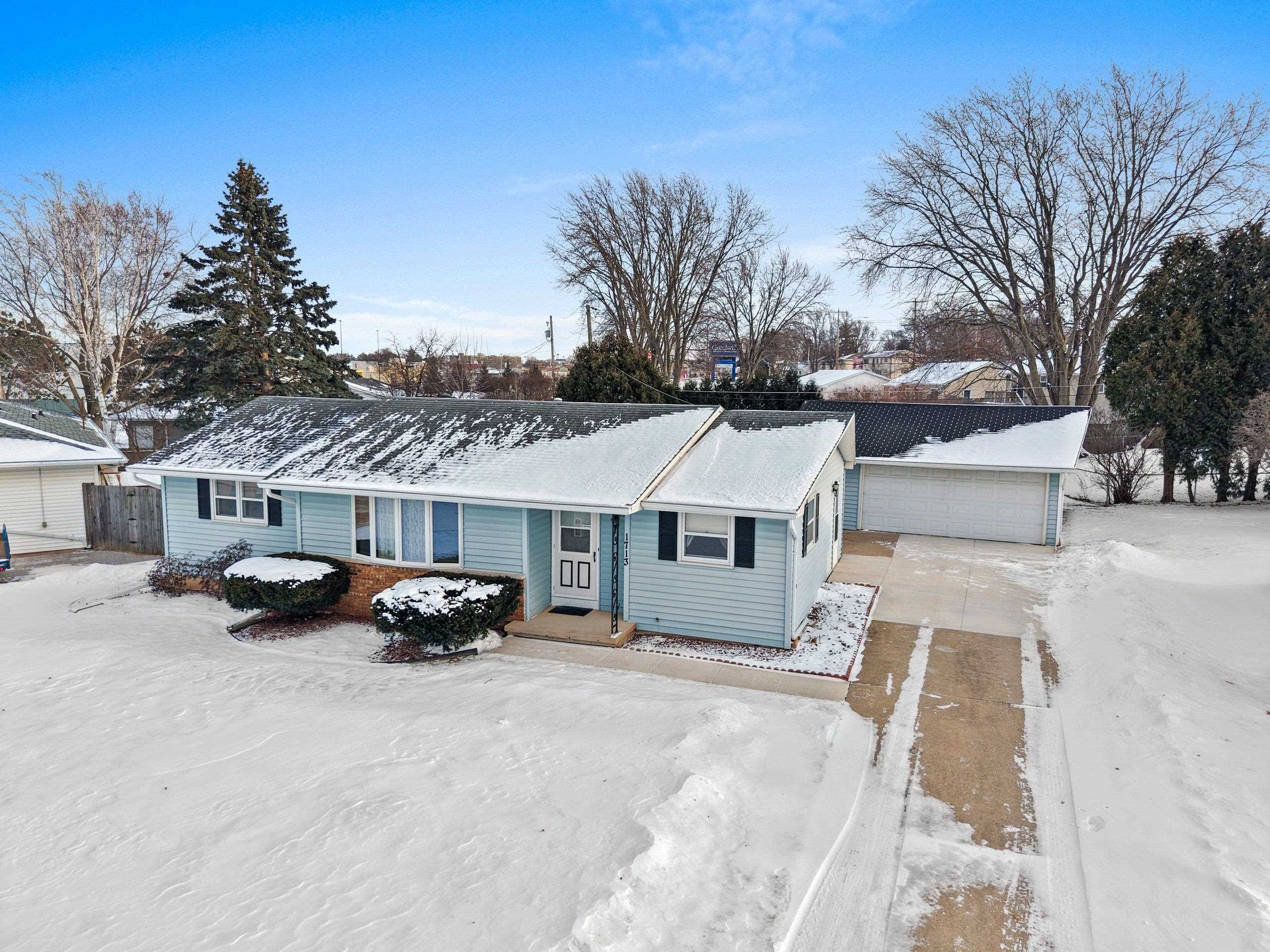
GREEN BAY, WI, 54303
Adashun Jones, Inc.
Provided by: Express Realty LLC
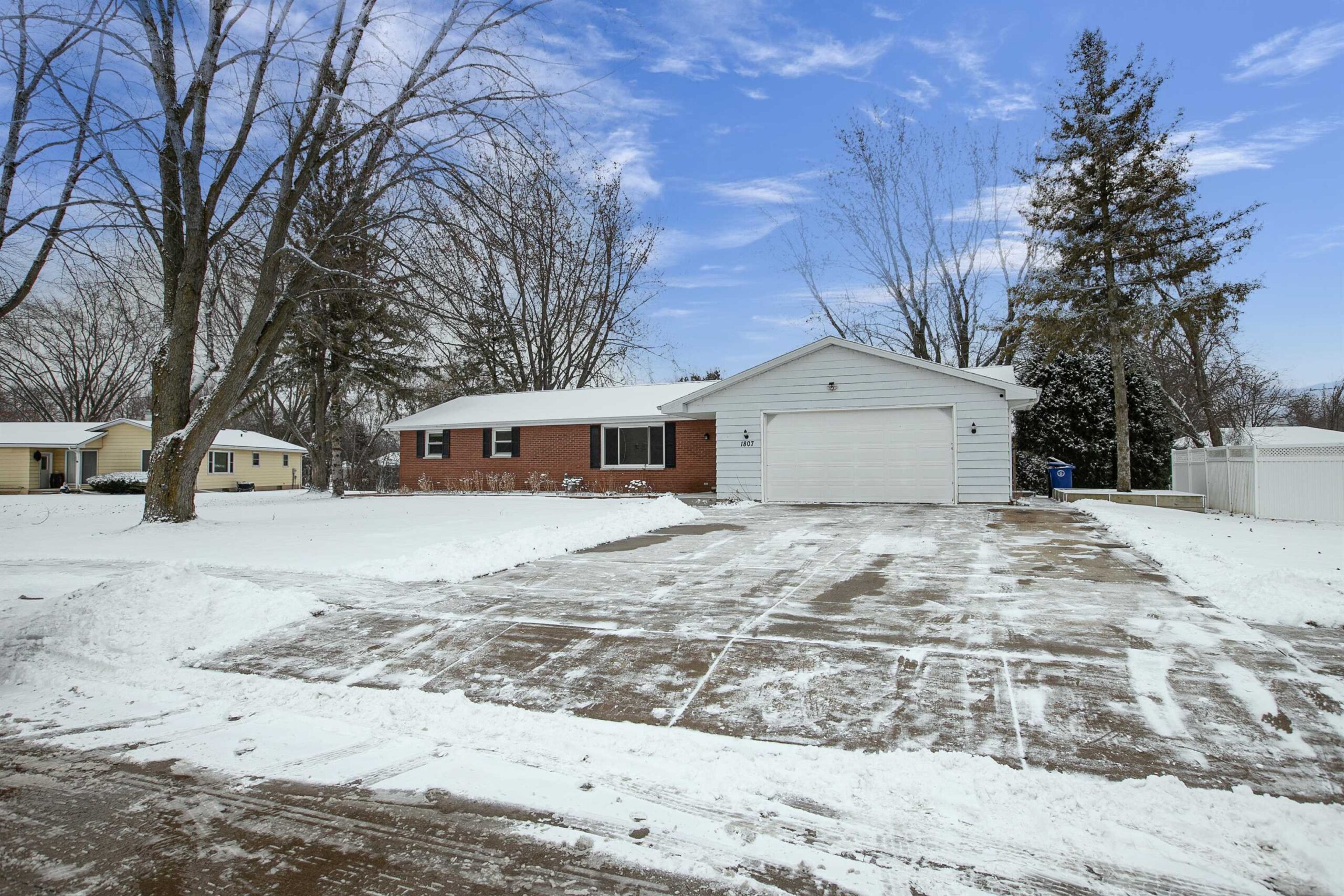
KAUKAUNA, WI, 54130
Adashun Jones, Inc.
Provided by: Acre Realty, Ltd.

GREEN BAY, WI, 54302-2629
Adashun Jones, Inc.
Provided by: Keller Williams Green Bay

STURGEON BAY, WI, 54235
Adashun Jones, Inc.
Provided by: Ronald J. Sinclair Construction LLC
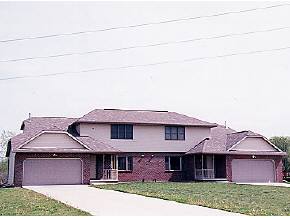
WI, 54302
Adashun Jones, Inc.
Provided by: ERA Titletown, REALTORS
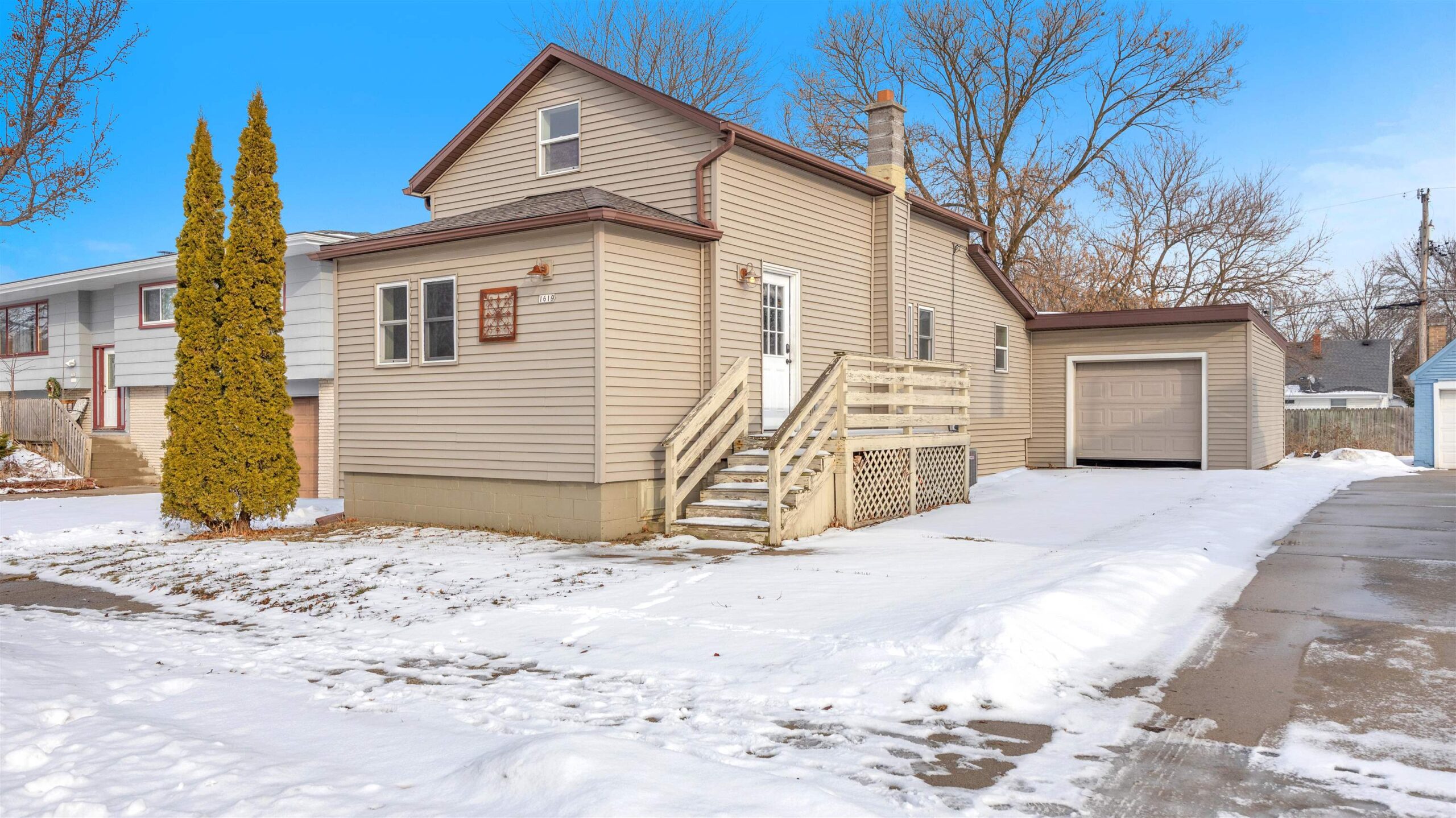
SHEBOYGAN, WI, 53081
Adashun Jones, Inc.
Provided by: Keller Williams Envision
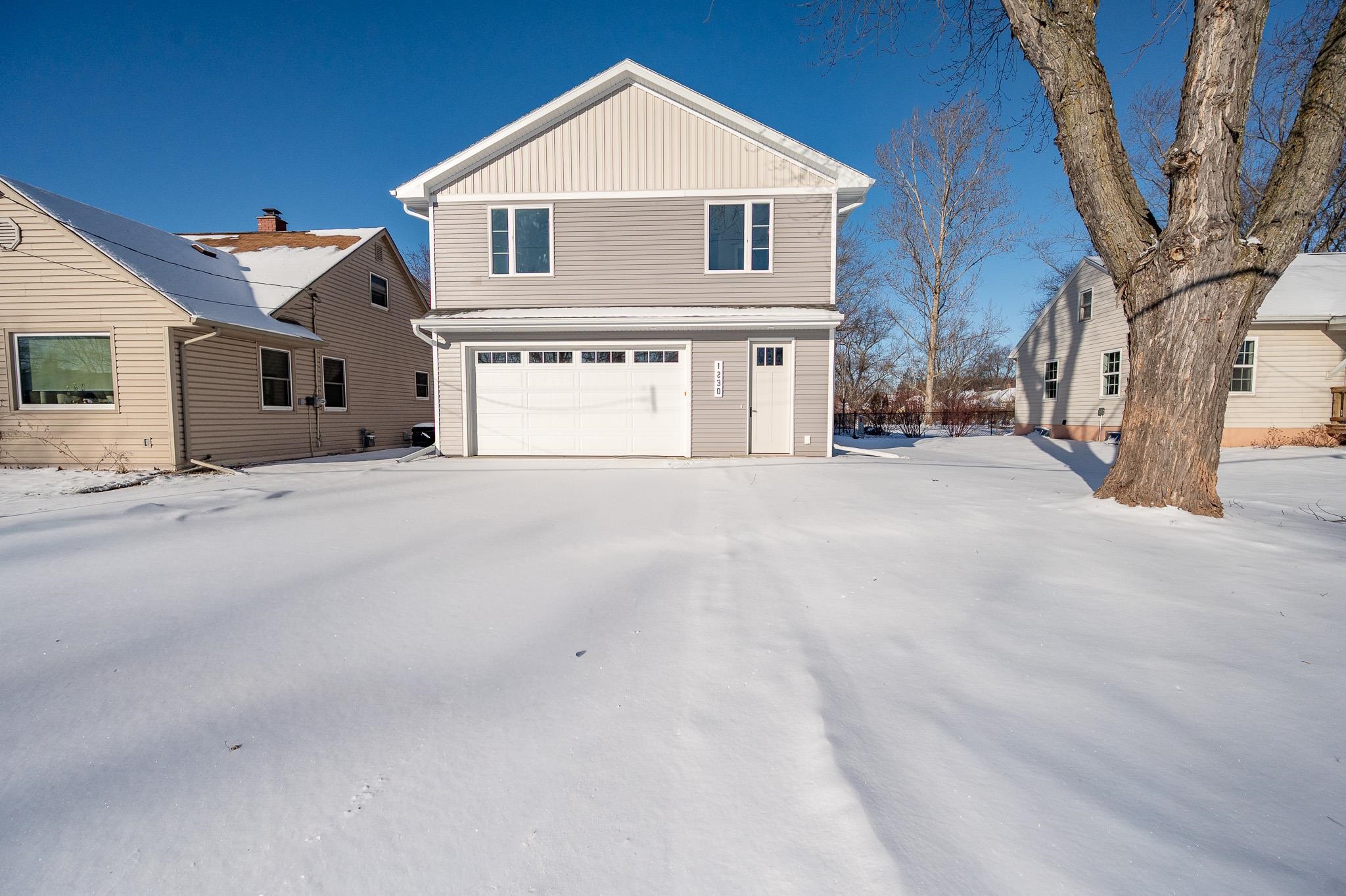
GREEN BAY, WI, 54301
Adashun Jones, Inc.
Provided by: NextHome Select Realty
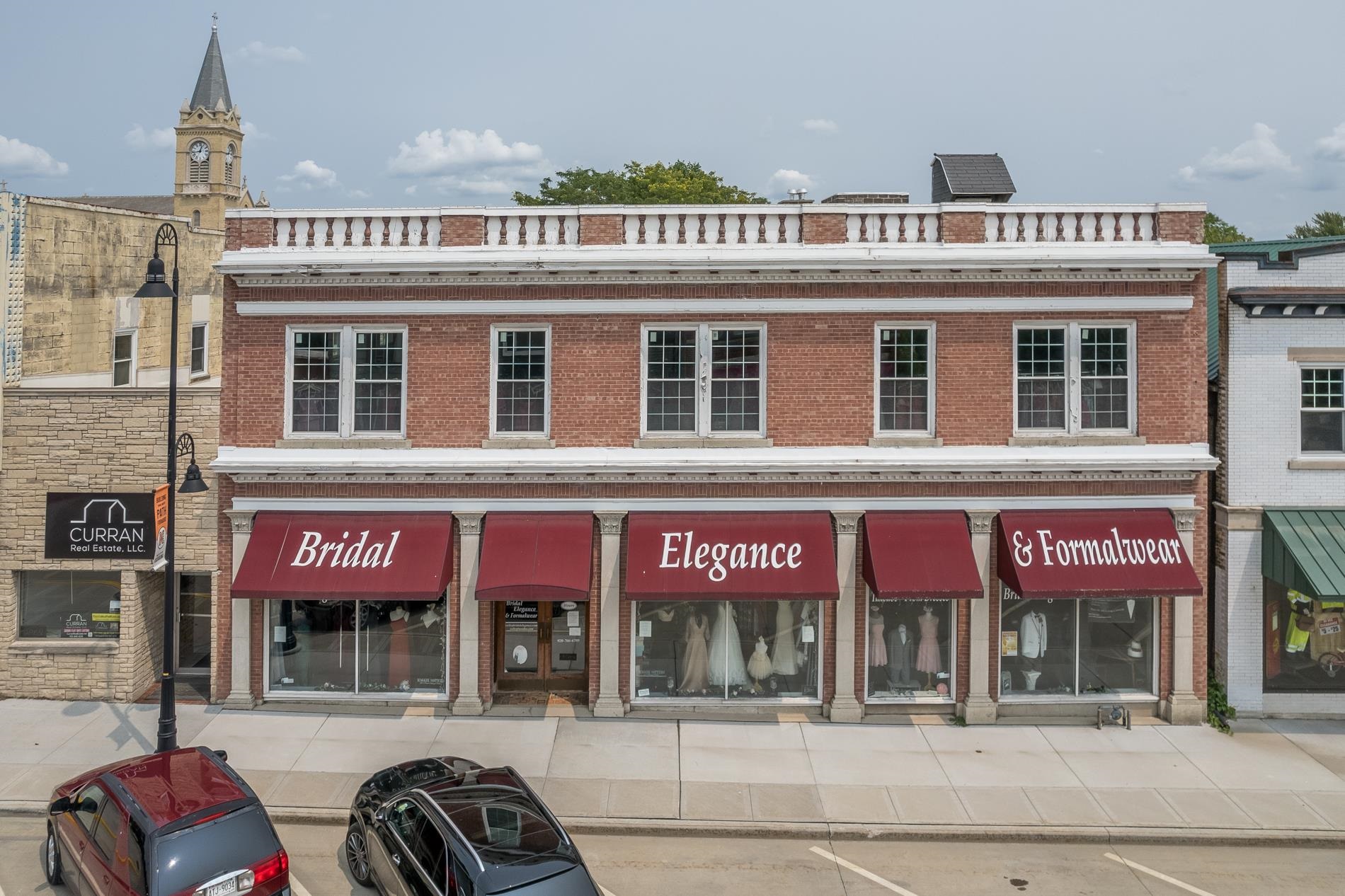
KAUKAUNA, WI, 54130
Adashun Jones, Inc.
Provided by: Coldwell Banker Real Estate Group
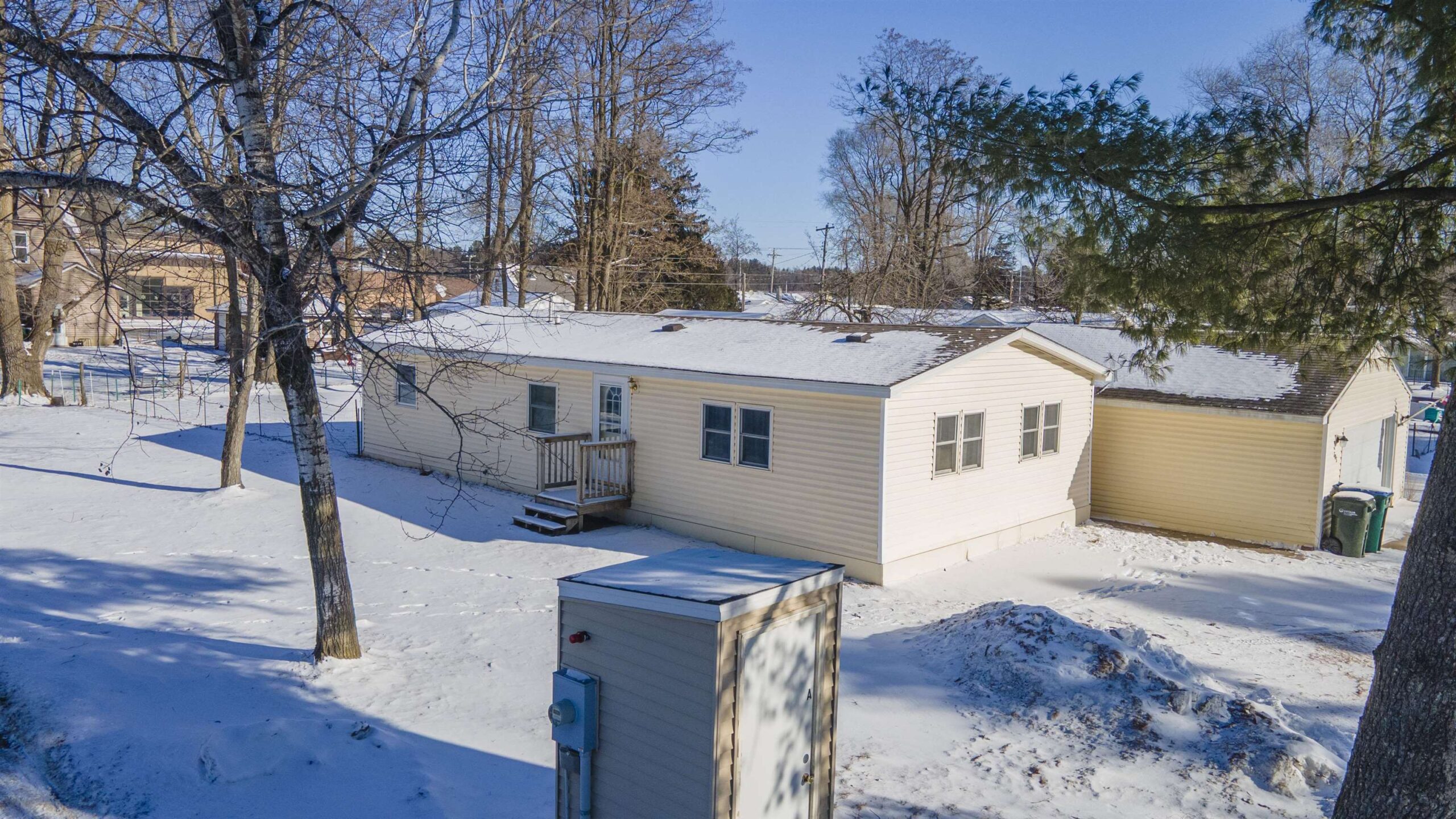
WILD ROSE, WI, 54984
Adashun Jones, Inc.
Provided by: First Weber, Inc.

