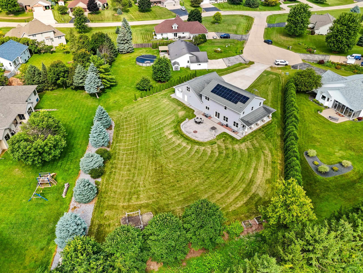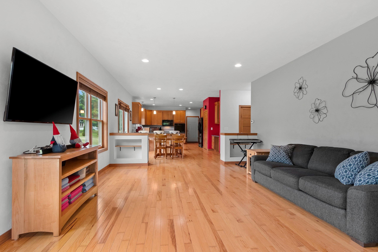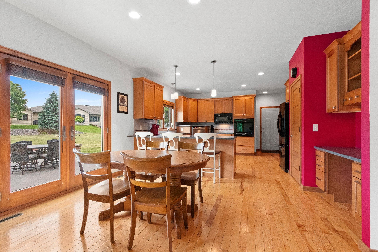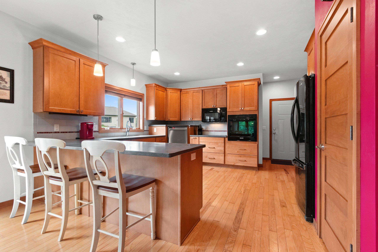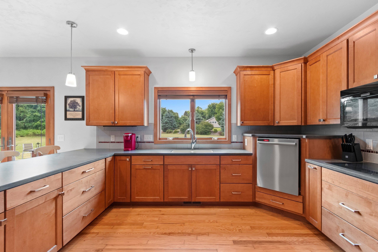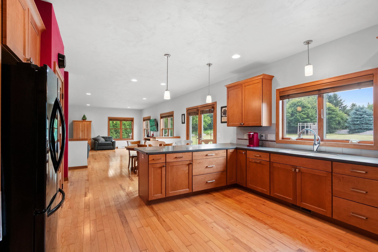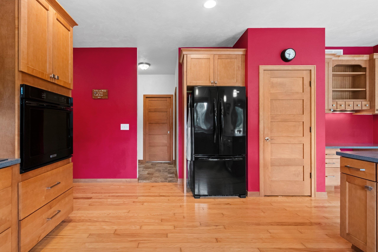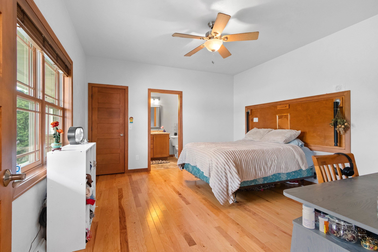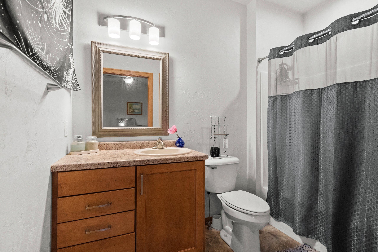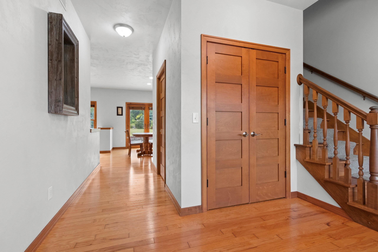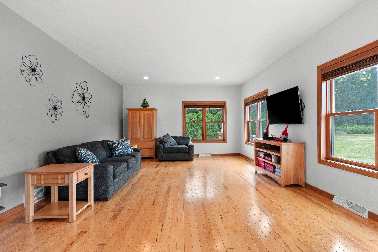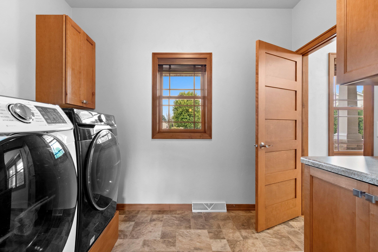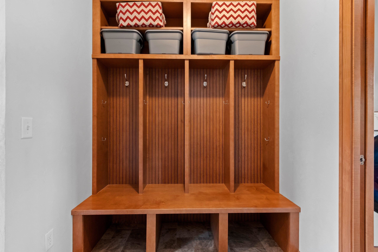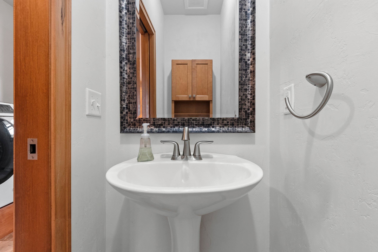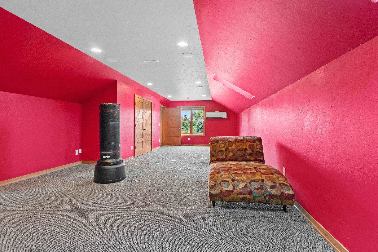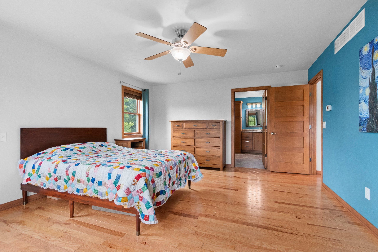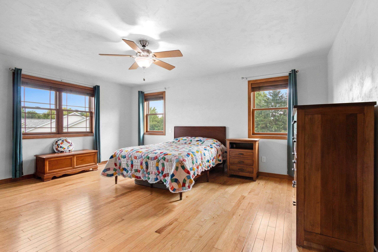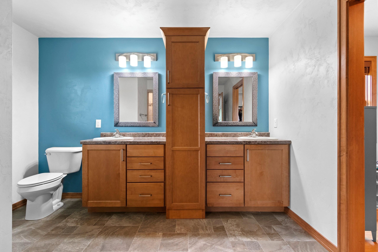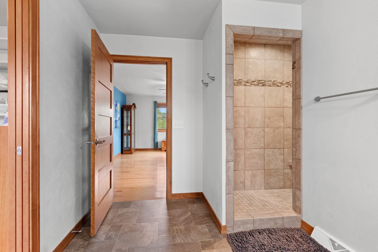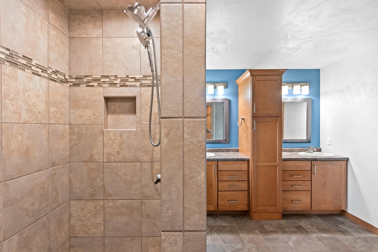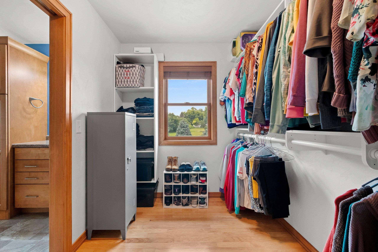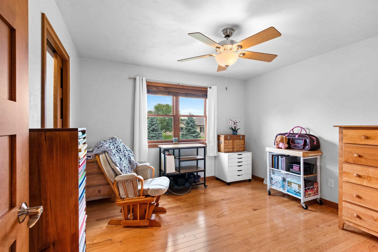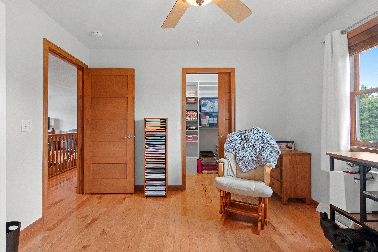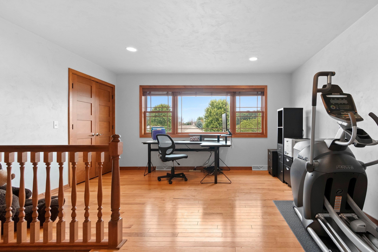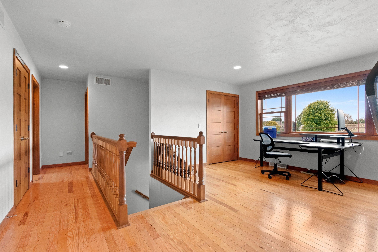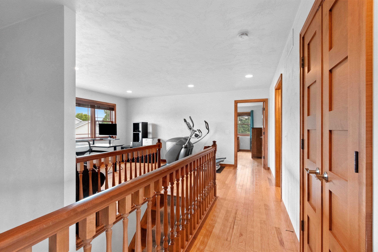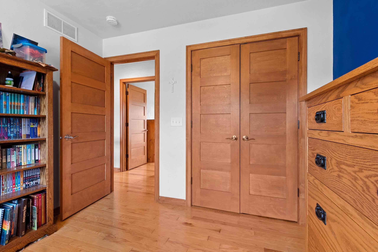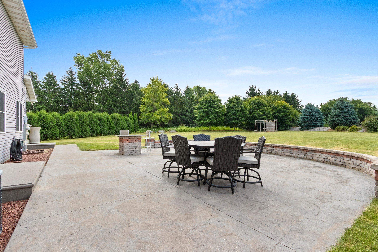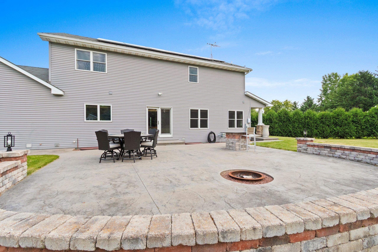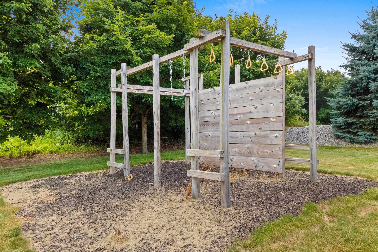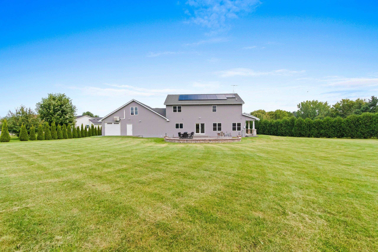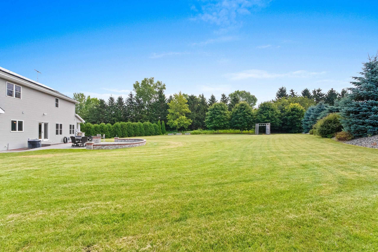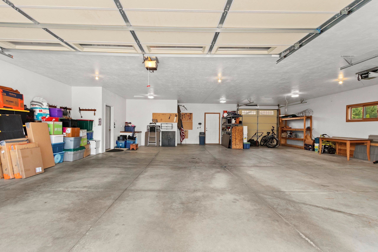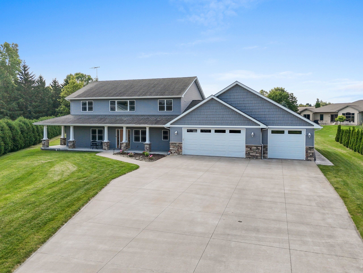
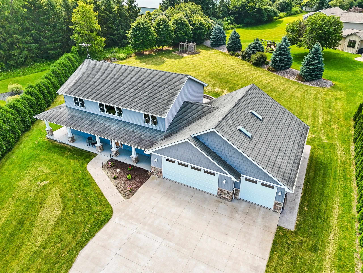
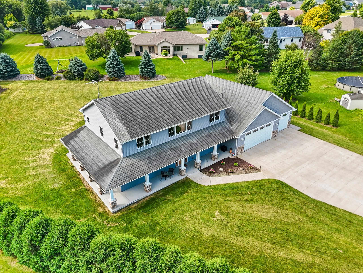
4
Beds
4
Bath
3,314
Sq. Ft.
This custom 2014 Dave Lathrupe Designs build is ready for you to call it home! With it's flexible floor plan featuring zero entry, dual primary BR's with ensuites (one on main floor) and over 3300 sq ft of living space you'll have room for everything. From gorgeous maple wood floors and cabinets to the Corian countertops and double hung Pella windows with custom treatments you'll appreciate every inch of this home. From the metal composite roof and large upstairs bonus room all the way down to the basement with 9ft ceilings and 3 egress windows, this home is quality from top to bottom. The 1441 sq ft garage has plenty of room for all your cars and toys and the 32x31 stamped concrete patio with built in granite topped table keeps the fun going.
- Total Sq Ft3314
- Above Grade Sq Ft3314
- Taxes6351
- Year Built2014
- Exterior FinishVinyl Siding
- Garage Size4
- ParkingAttached
- CountyOutagamie
- ZoningResidential
Inclusions:
Refrigerator, stovetop, oven, microwave, dishwasher, washer and dryer, custom window treatments, backyard play set and solar panels.
Exclusions:
Seller's personal property
- Exterior FinishVinyl Siding
- Misc. InteriorNone
- TypeResidential Single Family Residence
- HeatingForced Air
- CoolingCentral Air
- WaterPublic
- SewerPublic Sewer
- BasementFull Full Sz Windows Min 20x24
| Room type | Dimensions | Level |
|---|---|---|
| Bedroom 1 | 18x14 | Upper |
| Bedroom 2 | 15x14 | Main |
| Bedroom 3 | 12x11 | Upper |
| Bedroom 4 | 14x14 | Upper |
| Kitchen | 15x14 | Main |
| Living Room | 21x15 | Main |
| Dining Room | 15x10 | Main |
| Other Room | 16x15 | Upper |
| Other Room 2 | 29x17 | Upper |
- For Sale or RentFor Sale
Contact Agency
Similar Properties
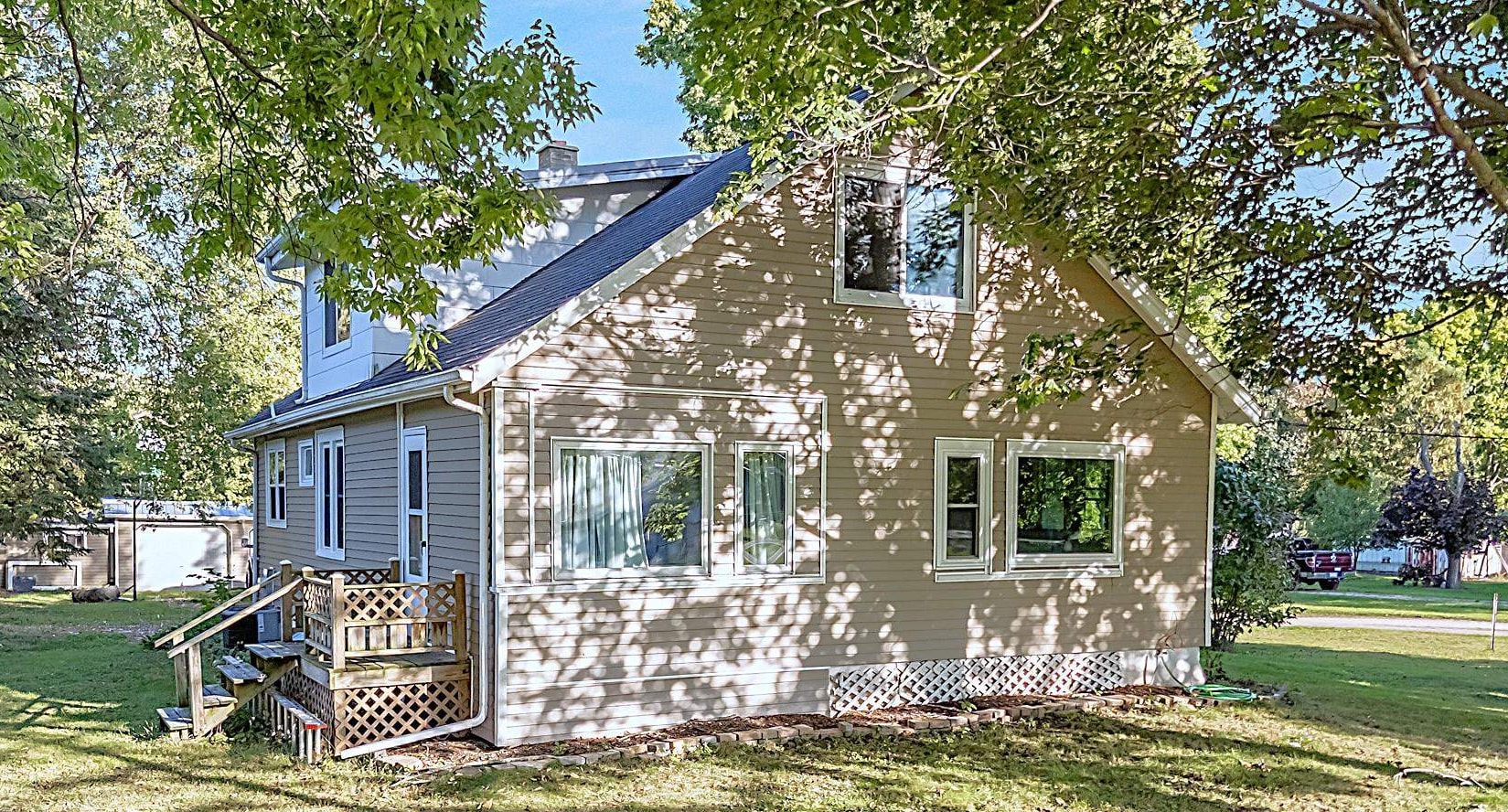
NEENAH, WI, 54956
Adashun Jones, Inc.
Provided by: EXP Realty LLC
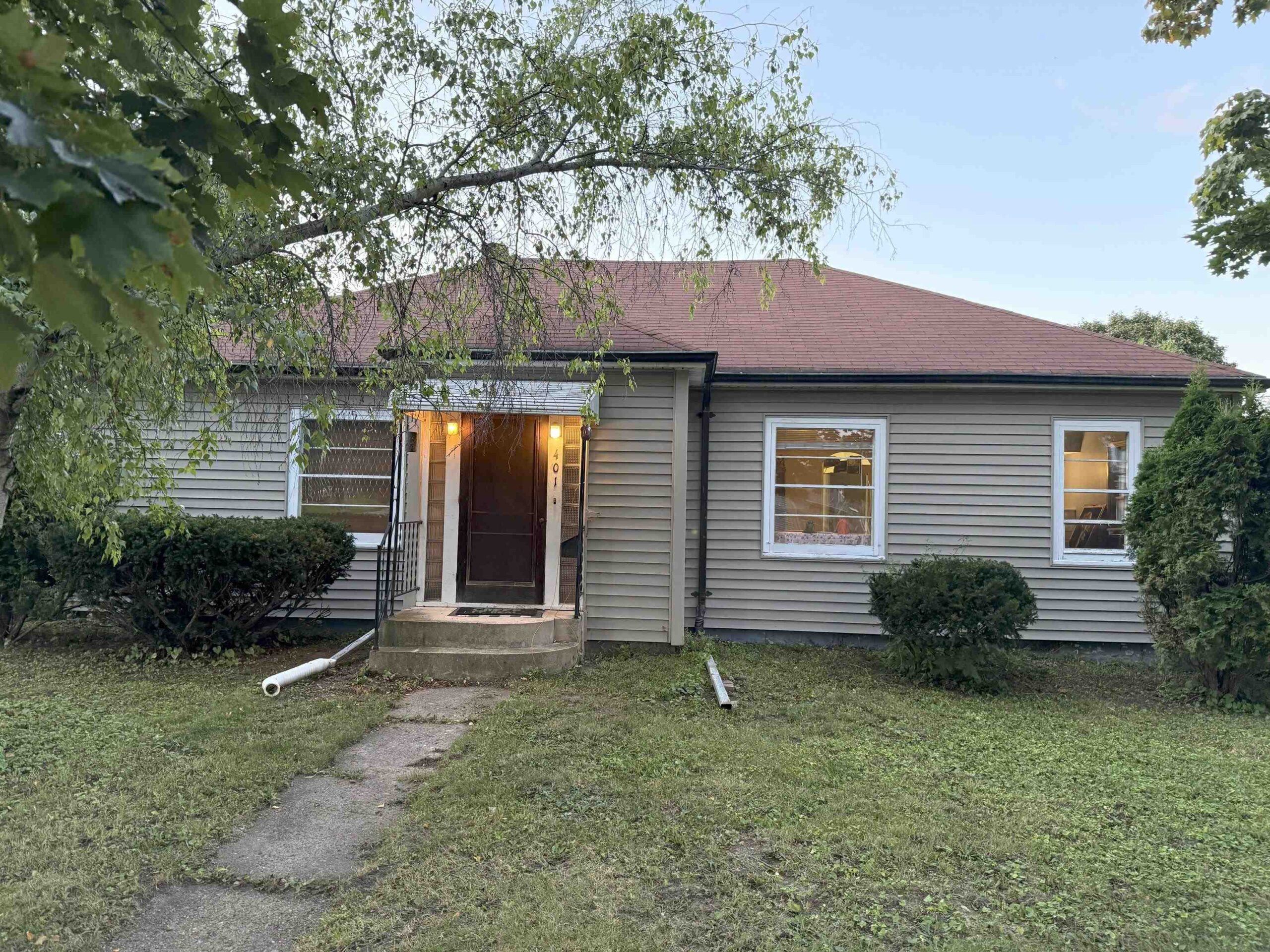
NEW LONDON, WI, 54961
Adashun Jones, Inc.
Provided by: Ruesch Realty
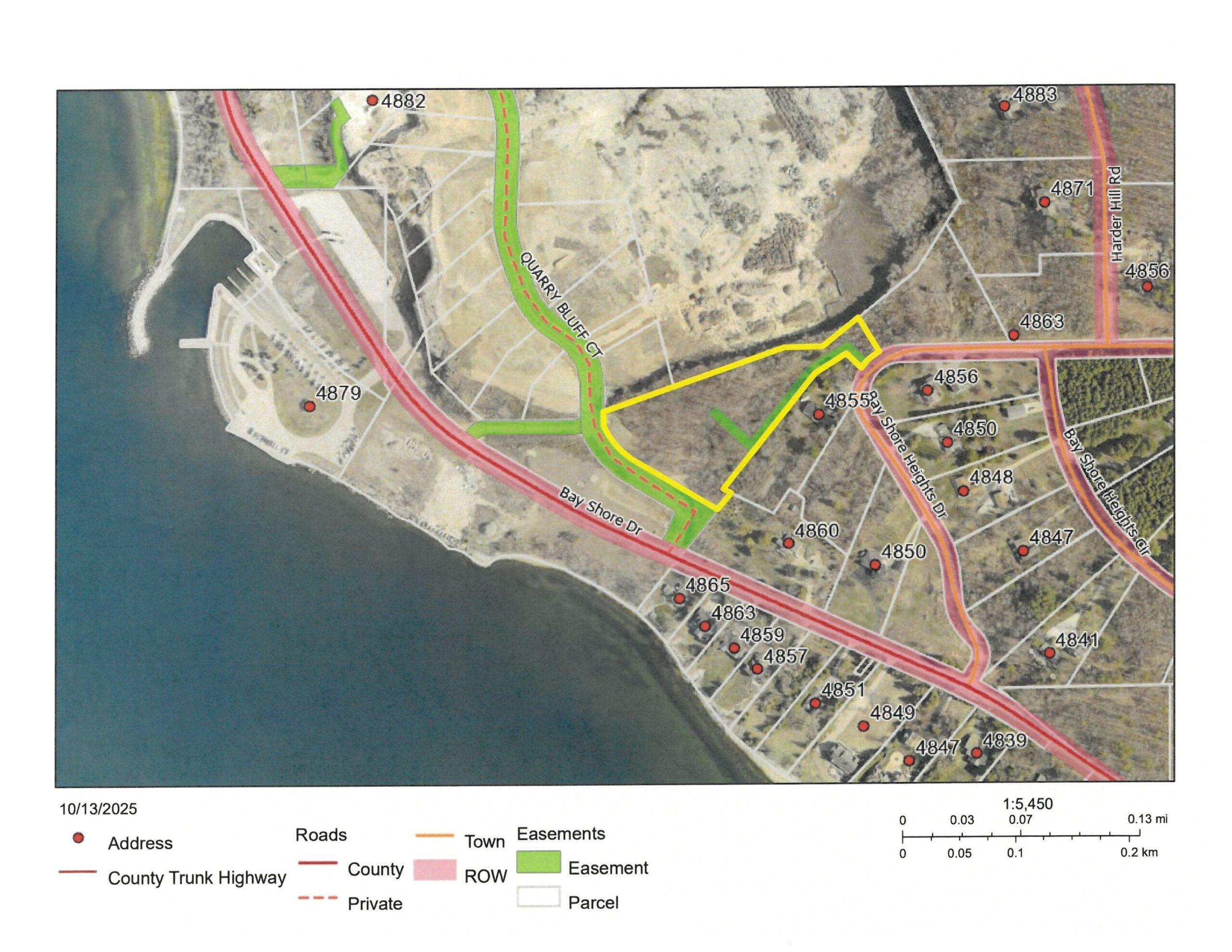
STURGEON BAY, WI, 54235
Adashun Jones, Inc.
Provided by: ERA Starr Realty
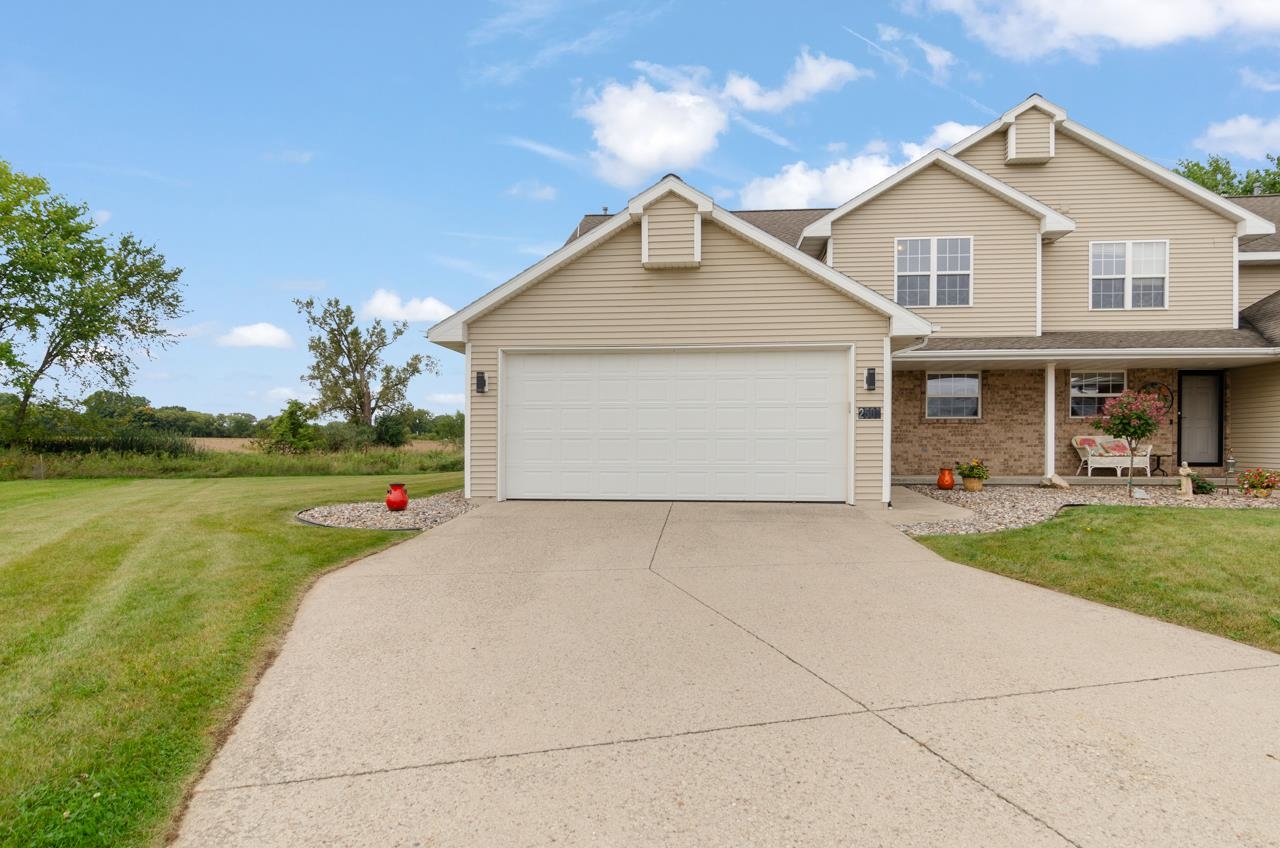
DE PERE, WI, 54115
Adashun Jones, Inc.
Provided by: Shorewest, Realtors
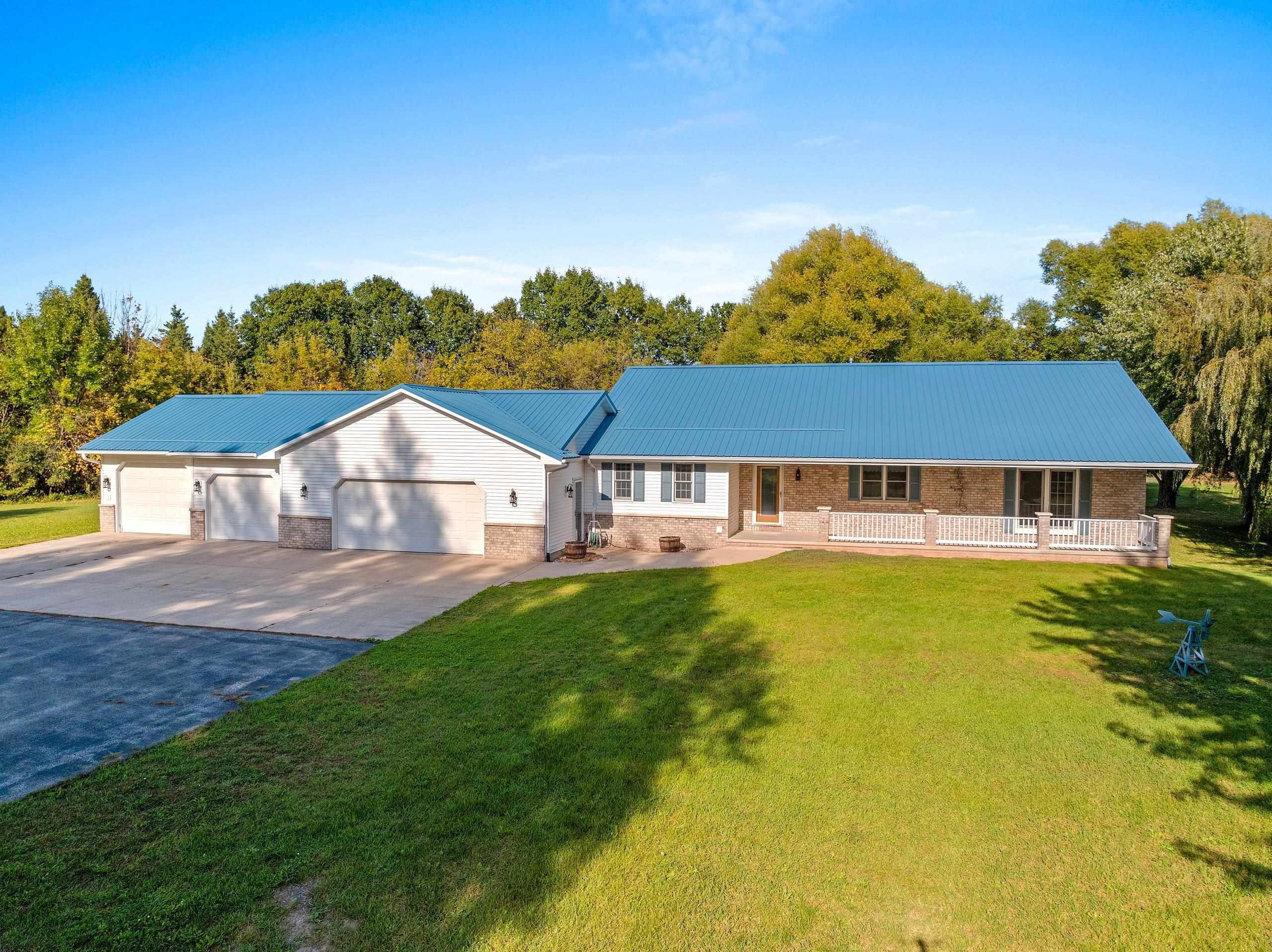
SHIOCTON, WI, 54170
Adashun Jones, Inc.
Provided by: Coldwell Banker Real Estate Group
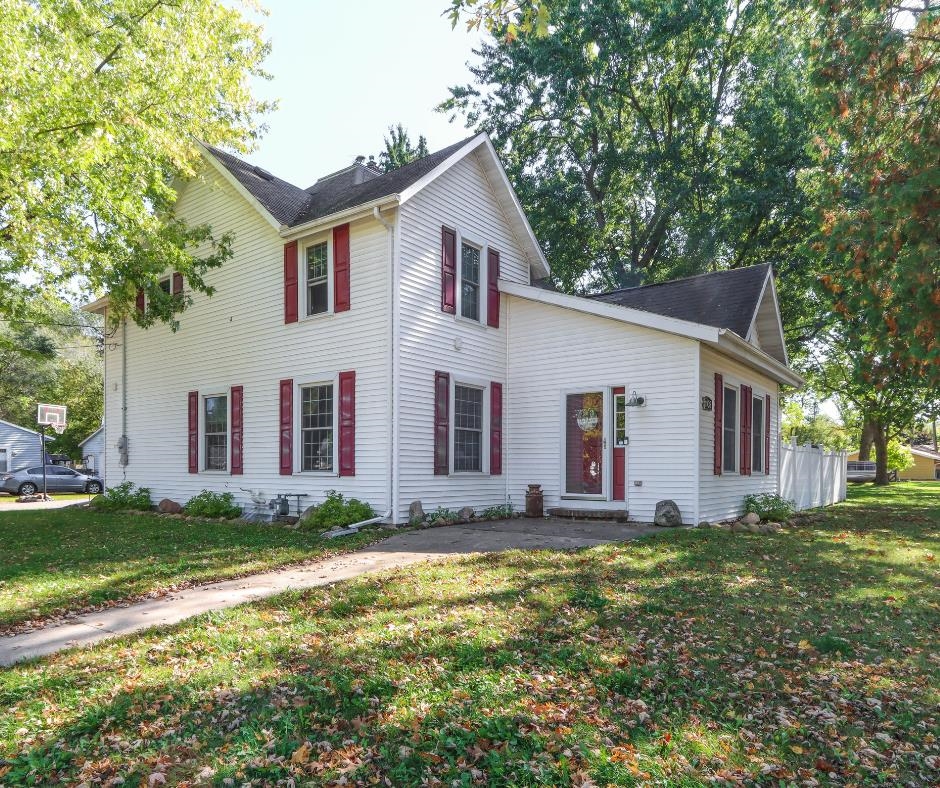
WAUPACA, WI, 54981
Adashun Jones, Inc.
Provided by: United Country-Udoni & Salan Realty
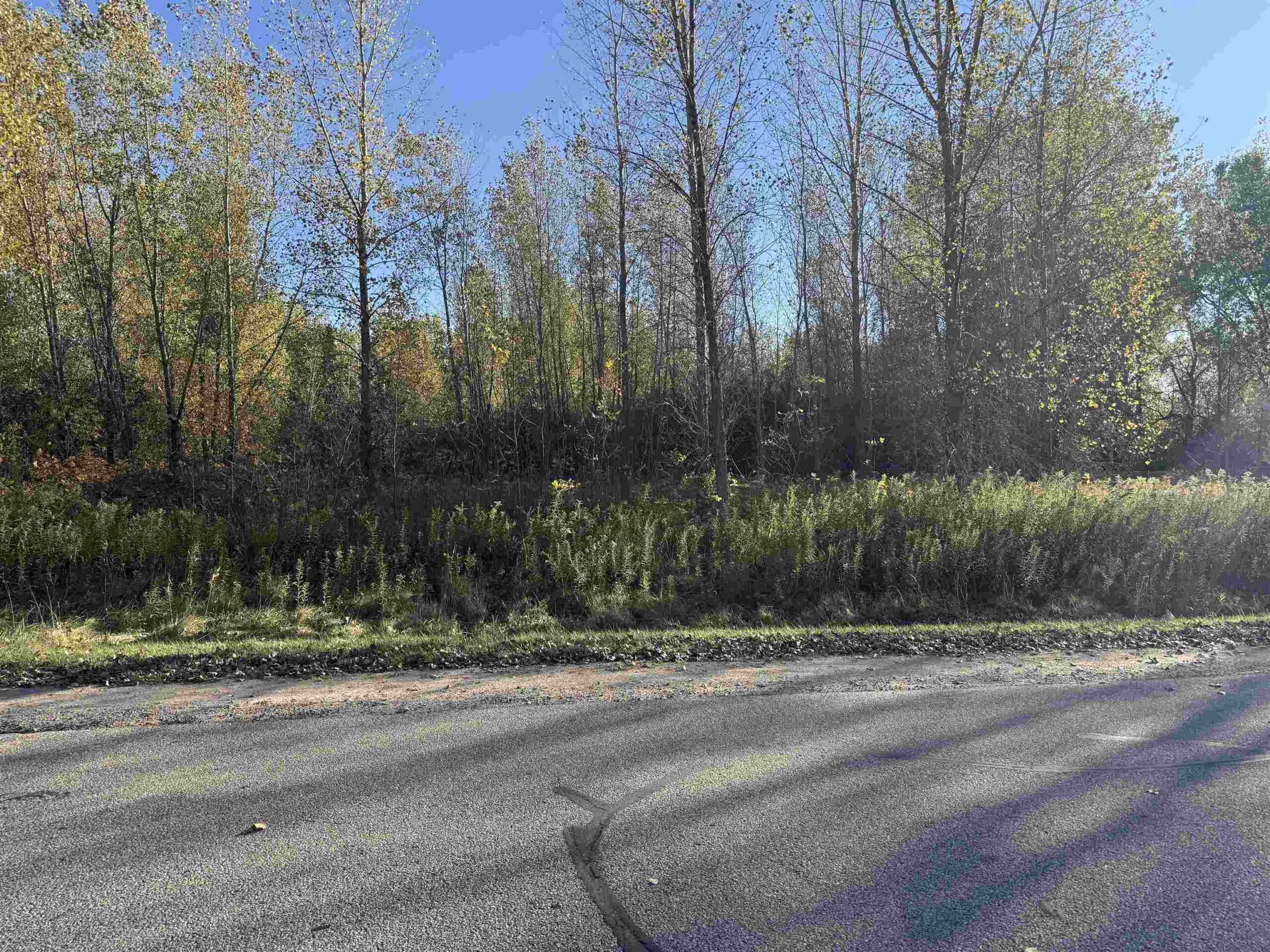
SHAWANO, WI, 54929-0000
Adashun Jones, Inc.
Provided by: Coldwell Banker Real Estate Group
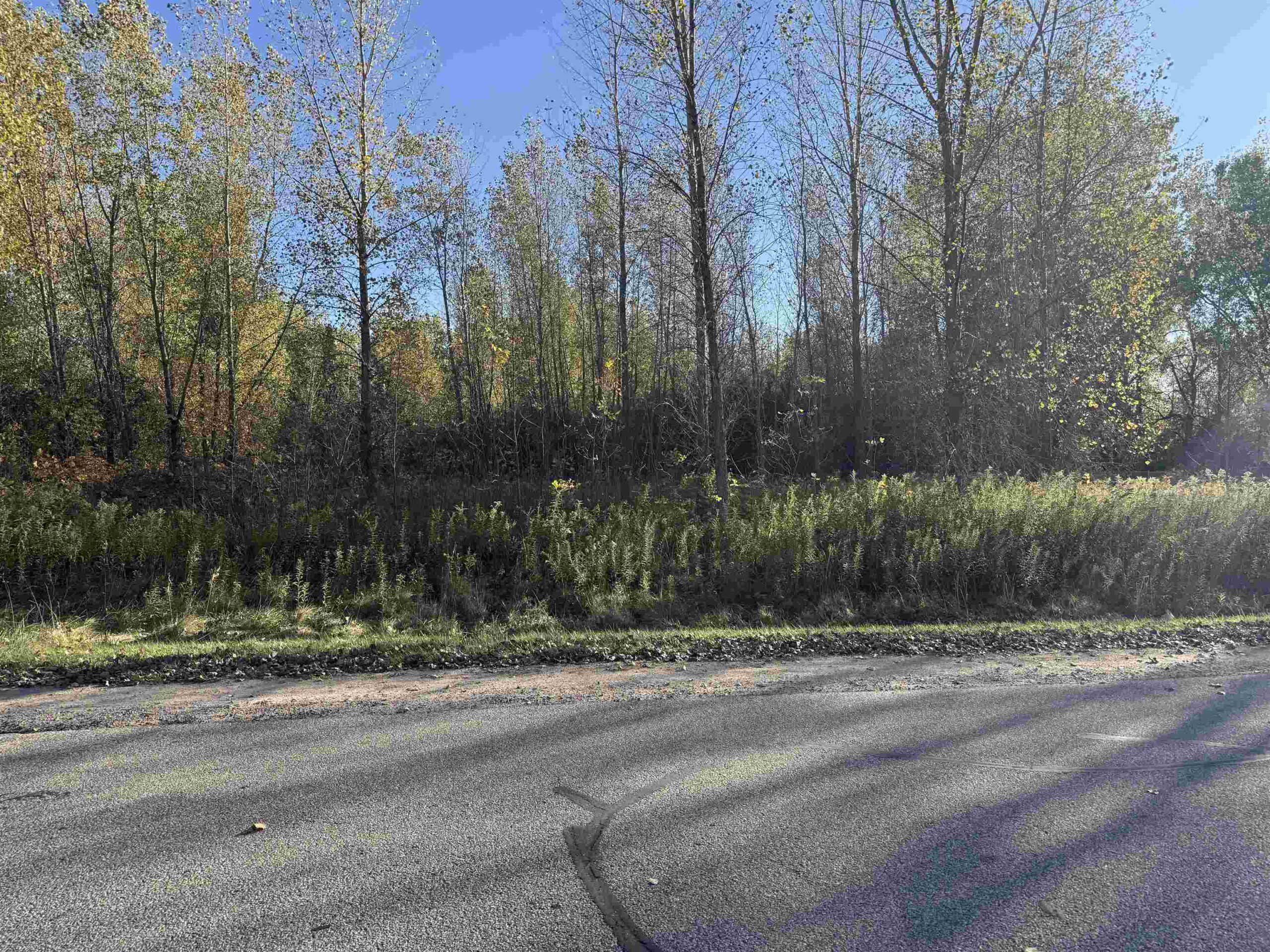
SHAWANO, WI, 54929-0000
Adashun Jones, Inc.
Provided by: Coldwell Banker Real Estate Group
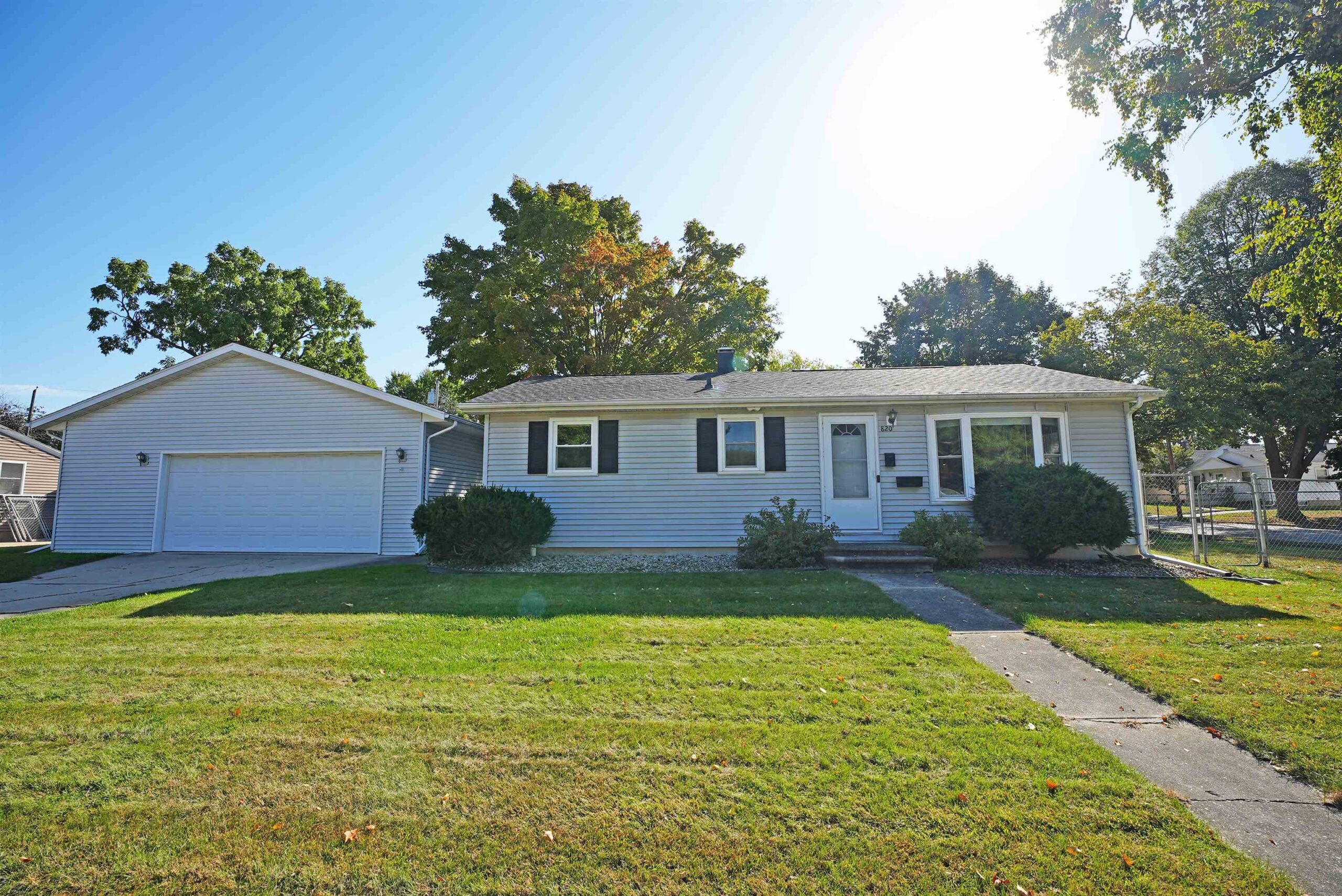
GREEN BAY, WI, 54303
Adashun Jones, Inc.
Provided by: Coldwell Banker Real Estate Group
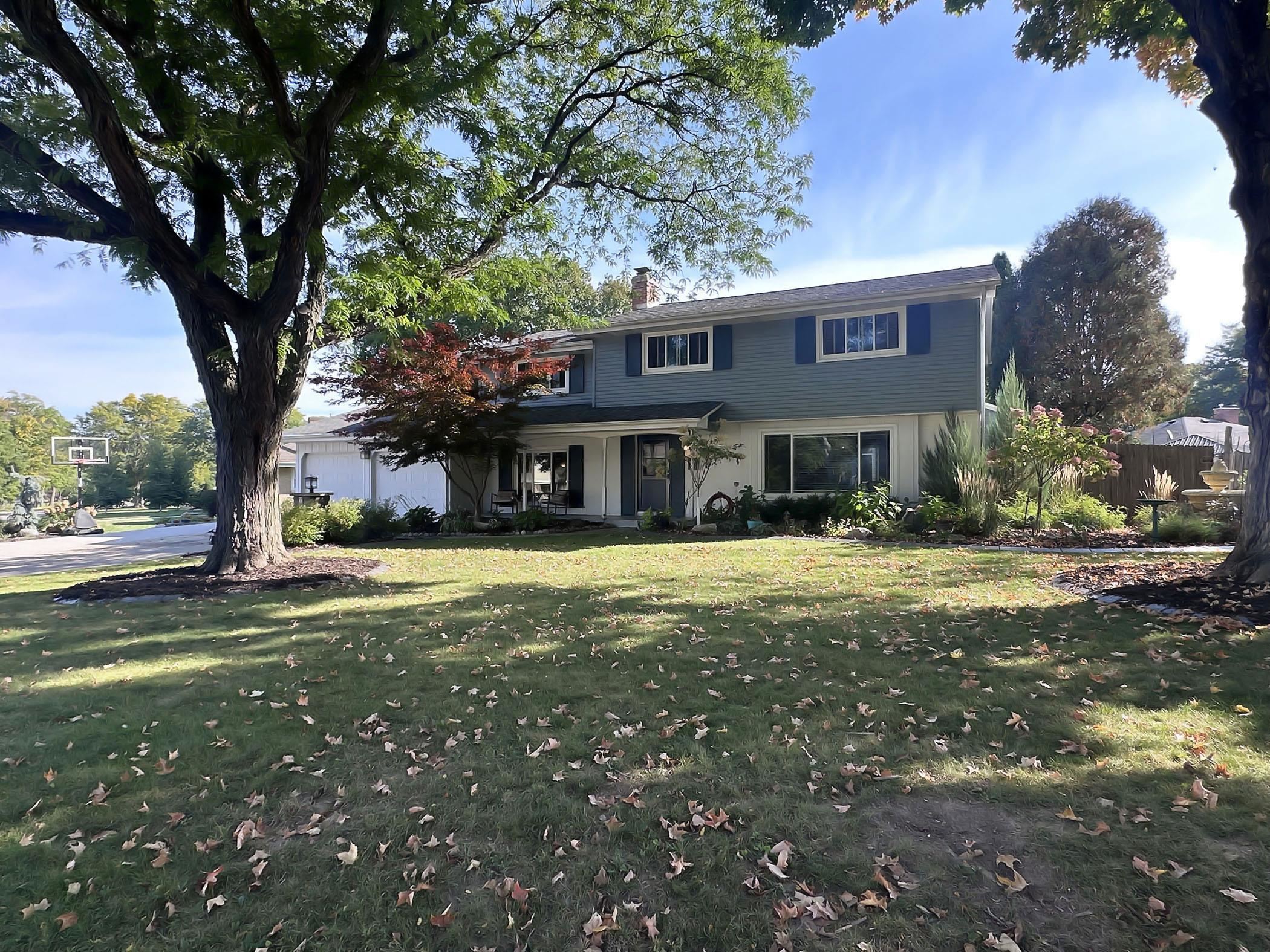
GREEN BAY, WI, 54304
Adashun Jones, Inc.
Provided by: Shorewest, Realtors

