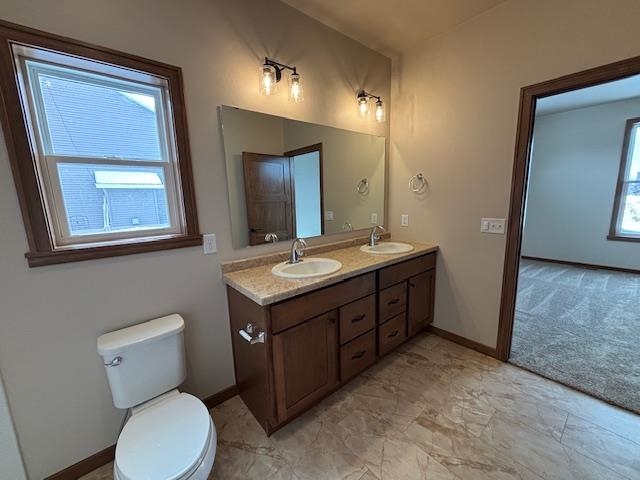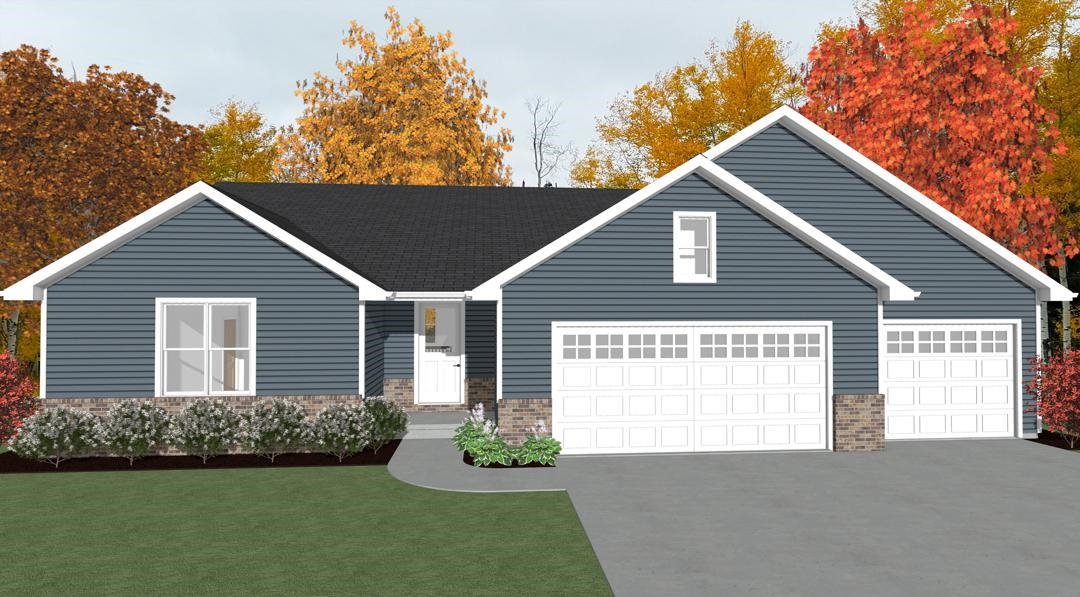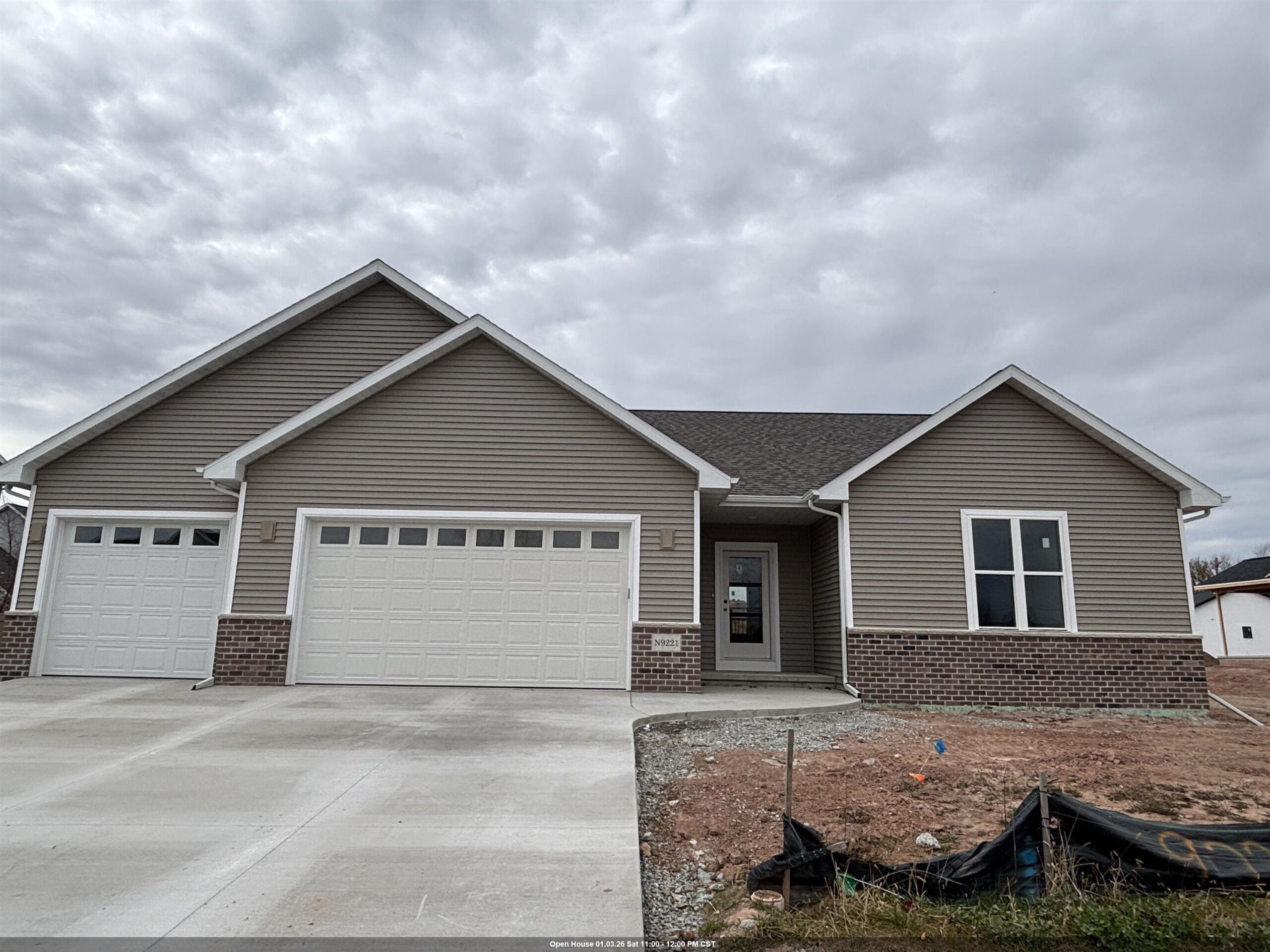
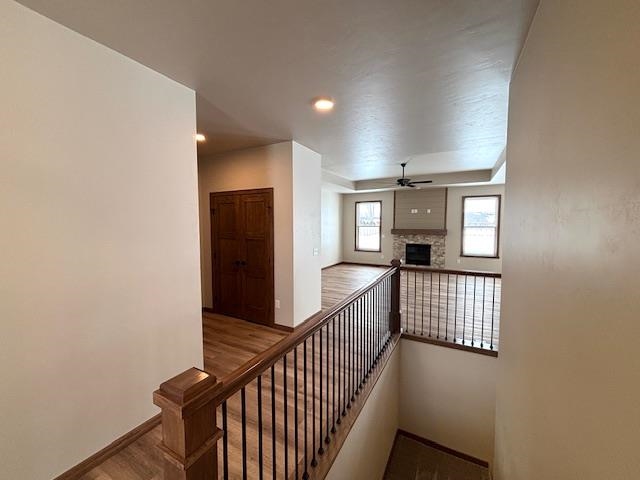
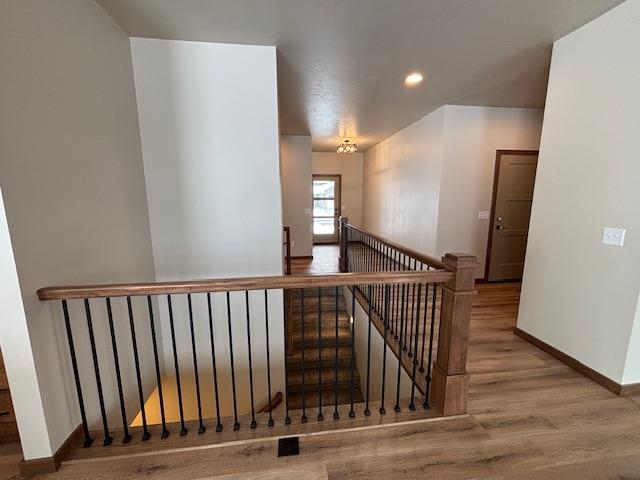
3
Beds
3
Bath
1,774
Sq. Ft.
We almost had too much fun designing the perfect ranch home that is BIG on style. Come and be delighted with this new Lincoln plan, built by the industry leader, VANS CONSTRUCTION! Amazing Village of Harrison location (Appleton Schools)! This gem features maximized living and storage spaces! The main floor is roomy and open - perfect for entertaining. Exemplary LR w/ gas fireplace! Classy kitchen center boasts of Quartz countertops. The primary suite complete showcases private bath and walk in closet - also conveniently connected to the laundry room! Incredible JACK-and-JILL main bath! A 2nd & 3rd bedroom and a full bath and half bath are also found on the main floor! This Lincoln model is clearly BIG on space!
- Total Sq Ft1774
- Above Grade Sq Ft1774
- Taxes500
- Est. Acreage10801
- Year Built2025
- Exterior FinishBrick Vinyl Siding
- Garage Size3
- ParkingGarage Door Opener
- CountyCalumet
- ZoningResidential
- Exterior FinishBrick Vinyl Siding
- Misc. InteriorCable Available Gas Hi-Speed Internet Availbl Kitchen Island One Pantry Split Bedroom Walk-in Closet(s) Walk-in Shower
- TypeResidential Single Family Residence
- HeatingForced Air
- CoolingCentral Air
- WaterPublic
- SewerPublic Sewer
- BasementFull
- StyleRanch
| Room type | Dimensions | Level |
|---|---|---|
| Bedroom 1 | 15x13 | Main |
| Bedroom 2 | 11x11 | Main |
| Bedroom 3 | 11x11 | Main |
| Kitchen | 12x10 | Main |
| Living Room | 17x17 | Main |
| Dining Room | 14x10 | Main |
- New Construction1
- For Sale or RentFor Sale
Contact Agency
Similar Properties
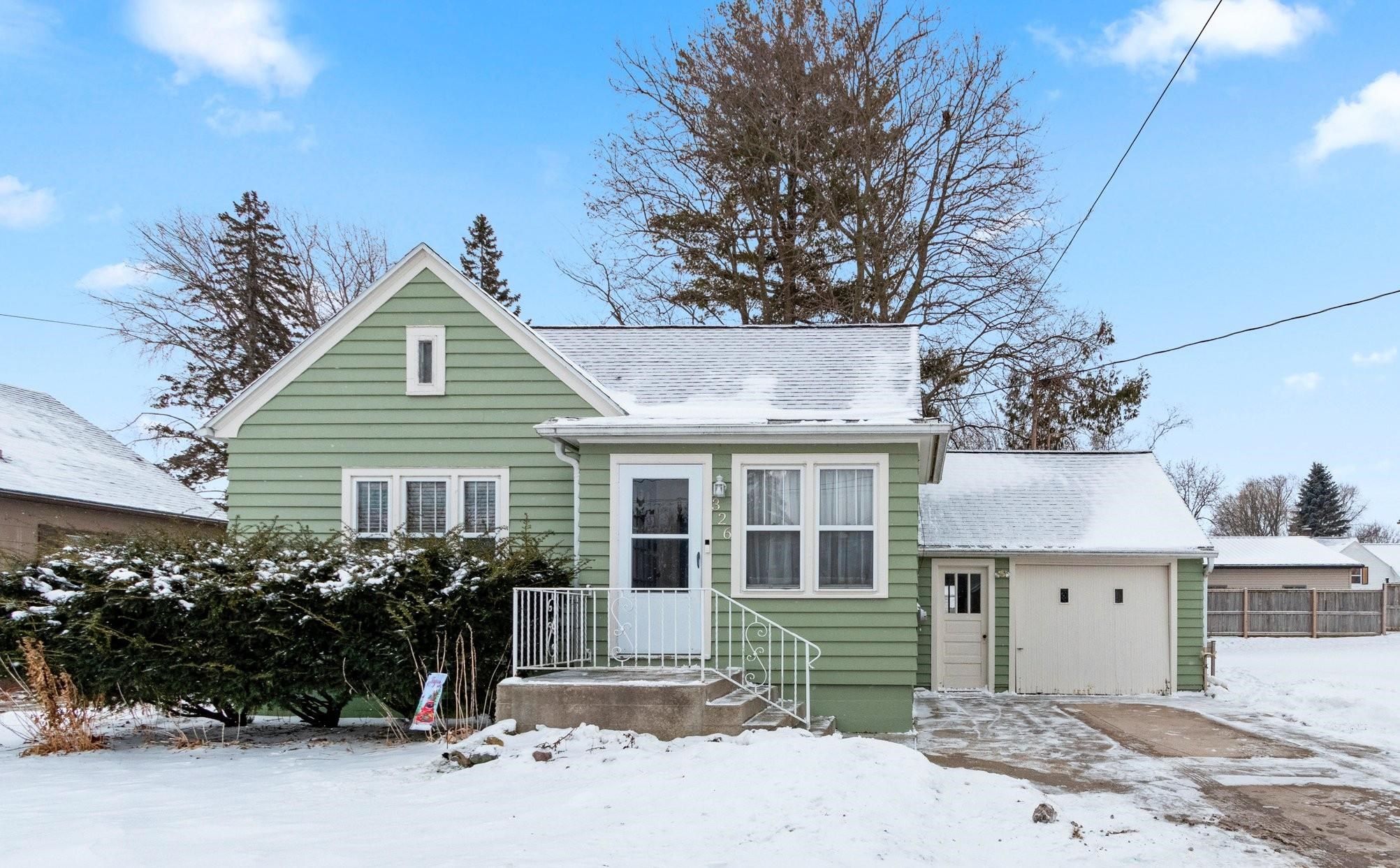
SEYMOUR, WI, 54165
Adashun Jones, Inc.
Provided by: LPT Realty
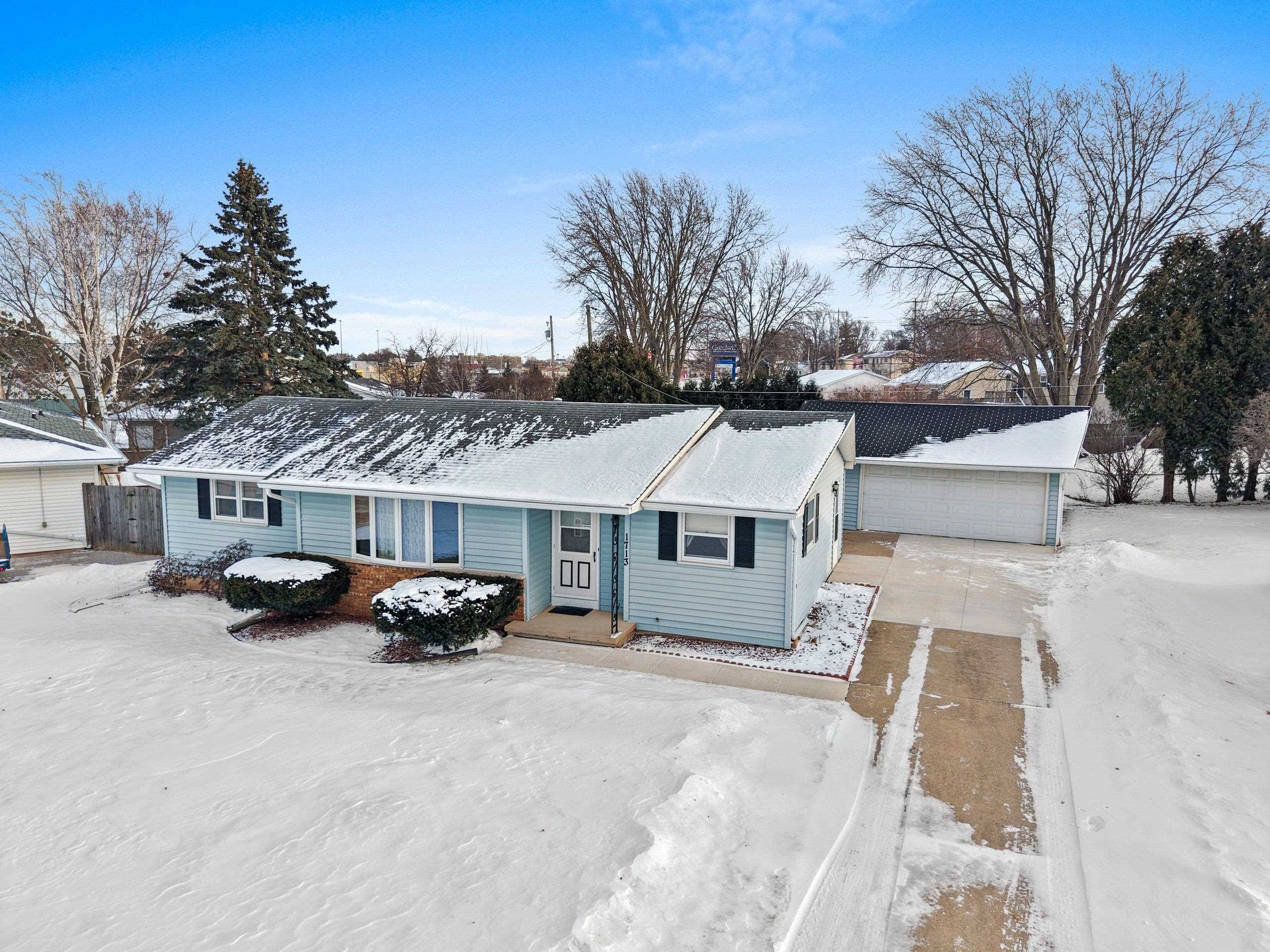
GREEN BAY, WI, 54303
Adashun Jones, Inc.
Provided by: Express Realty LLC
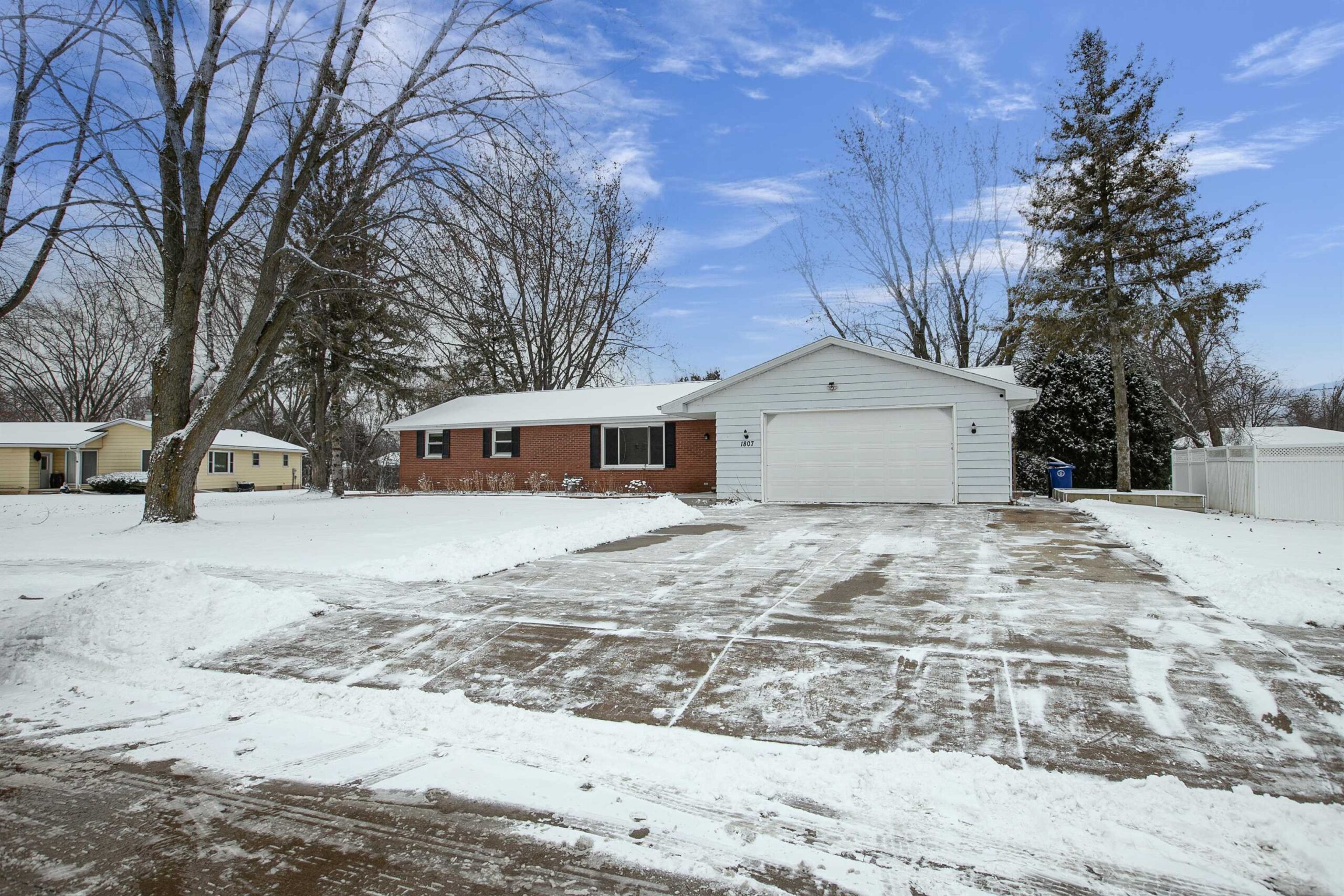
KAUKAUNA, WI, 54130
Adashun Jones, Inc.
Provided by: Acre Realty, Ltd.
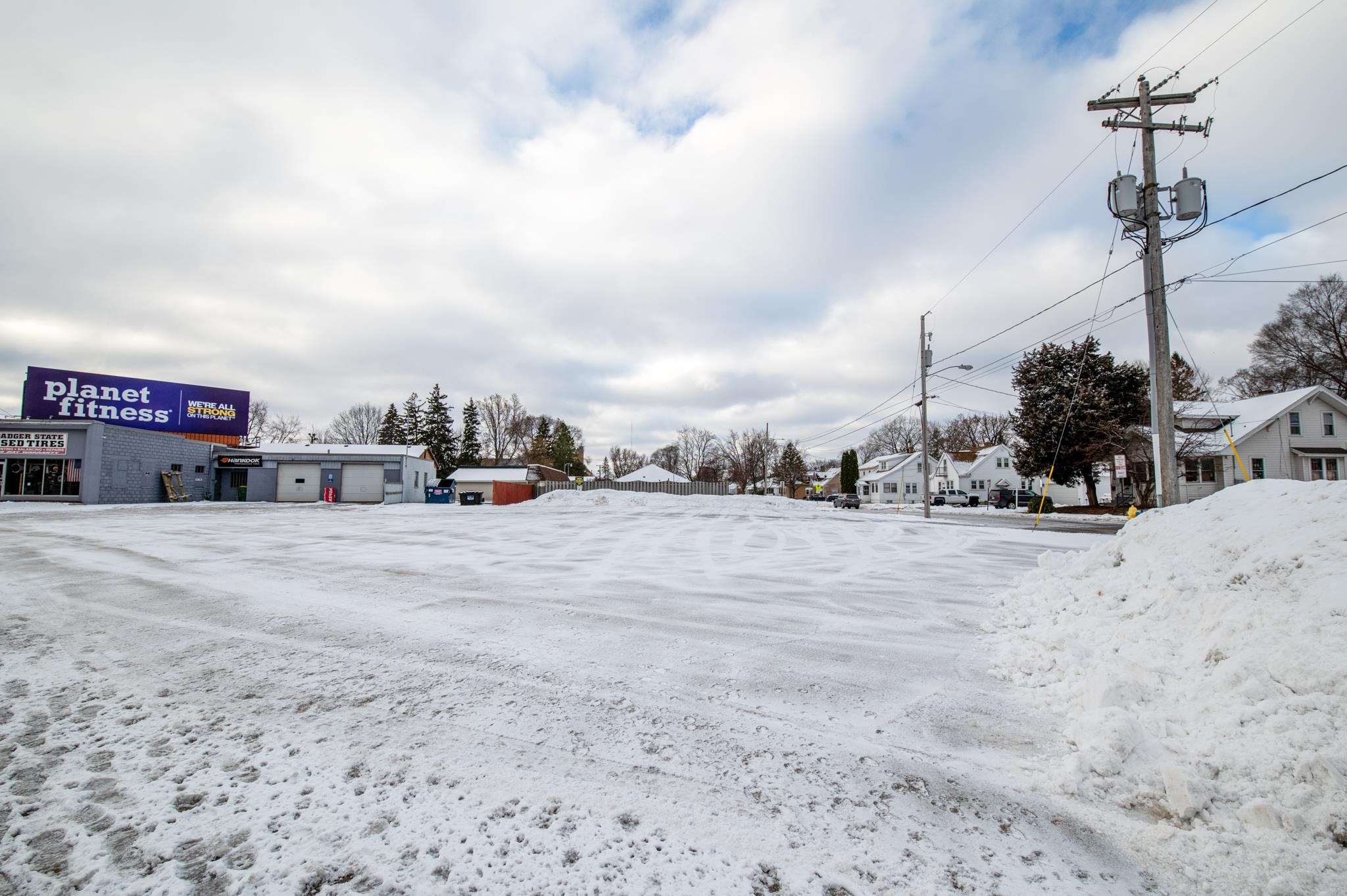
GREEN BAY, WI, 54302-2629
Adashun Jones, Inc.
Provided by: Keller Williams Green Bay
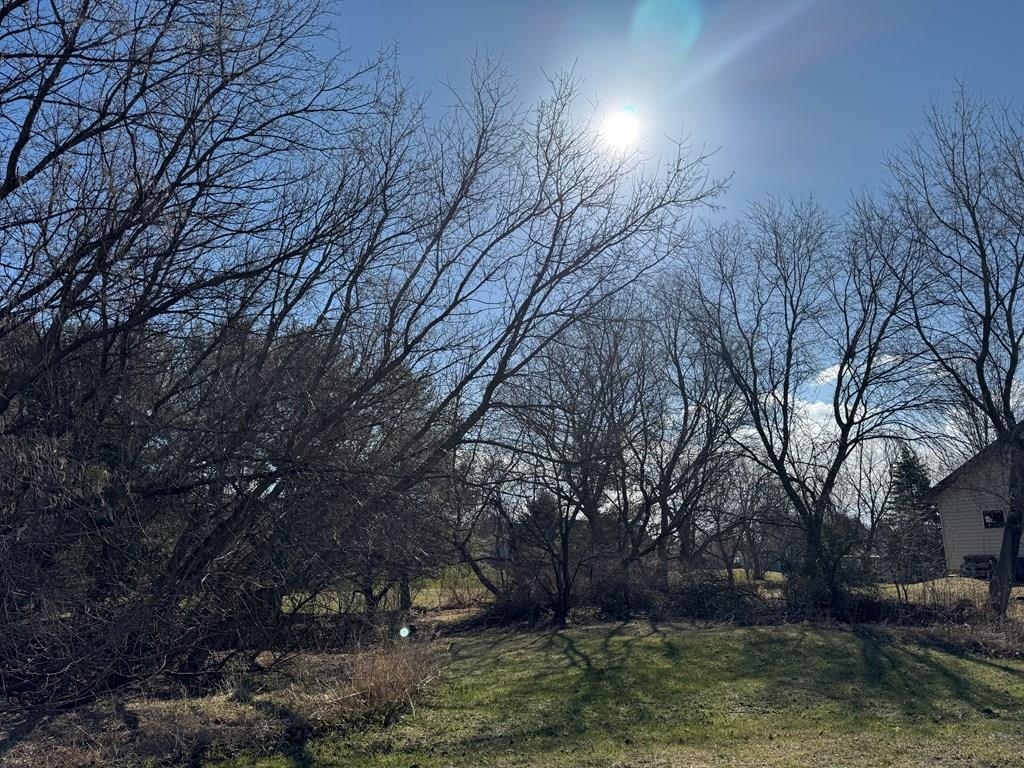
STURGEON BAY, WI, 54235
Adashun Jones, Inc.
Provided by: Ronald J. Sinclair Construction LLC
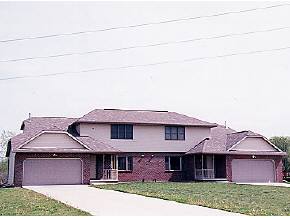
WI, 54302
Adashun Jones, Inc.
Provided by: ERA Titletown, REALTORS
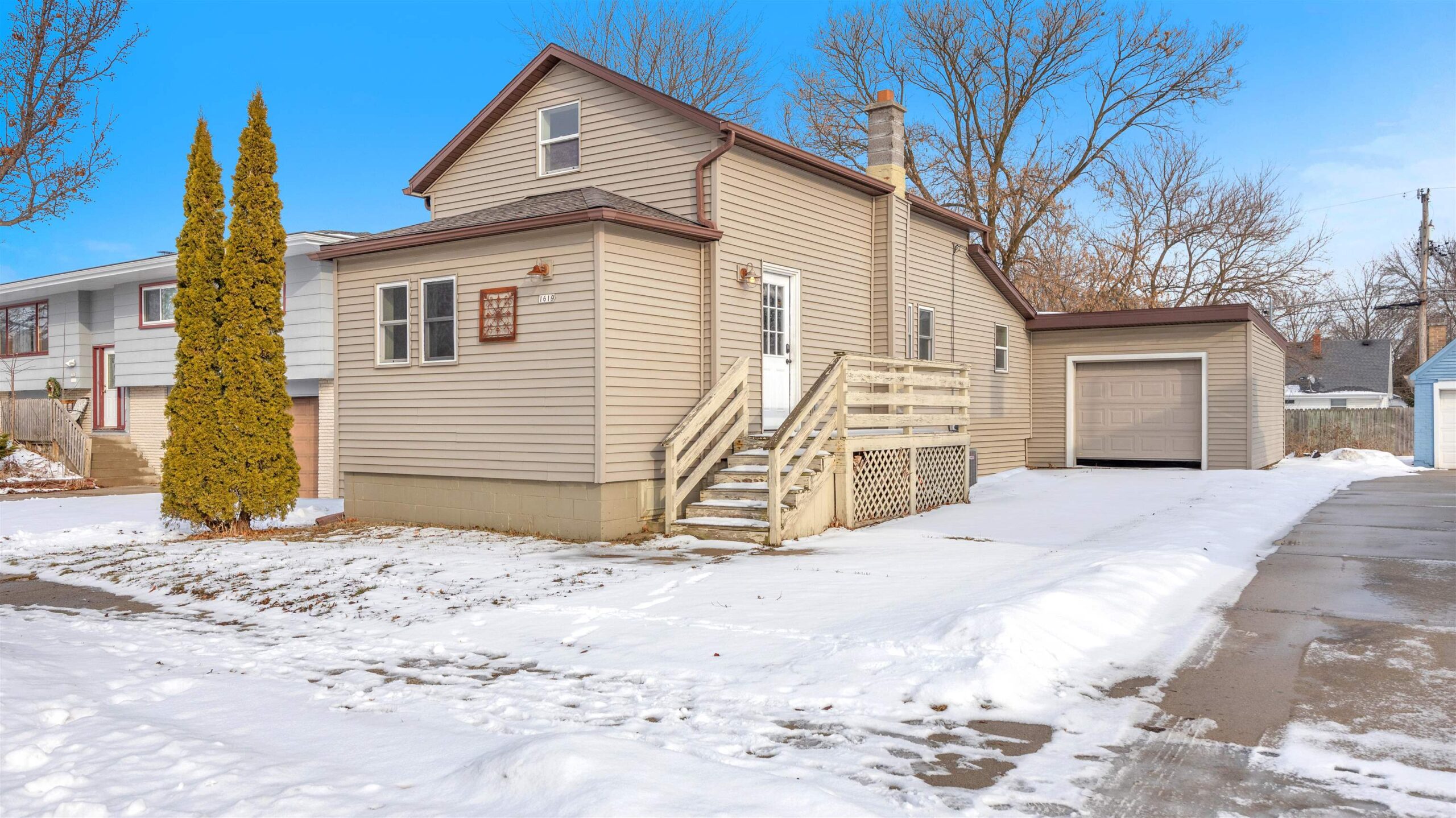
SHEBOYGAN, WI, 53081
Adashun Jones, Inc.
Provided by: Keller Williams Envision
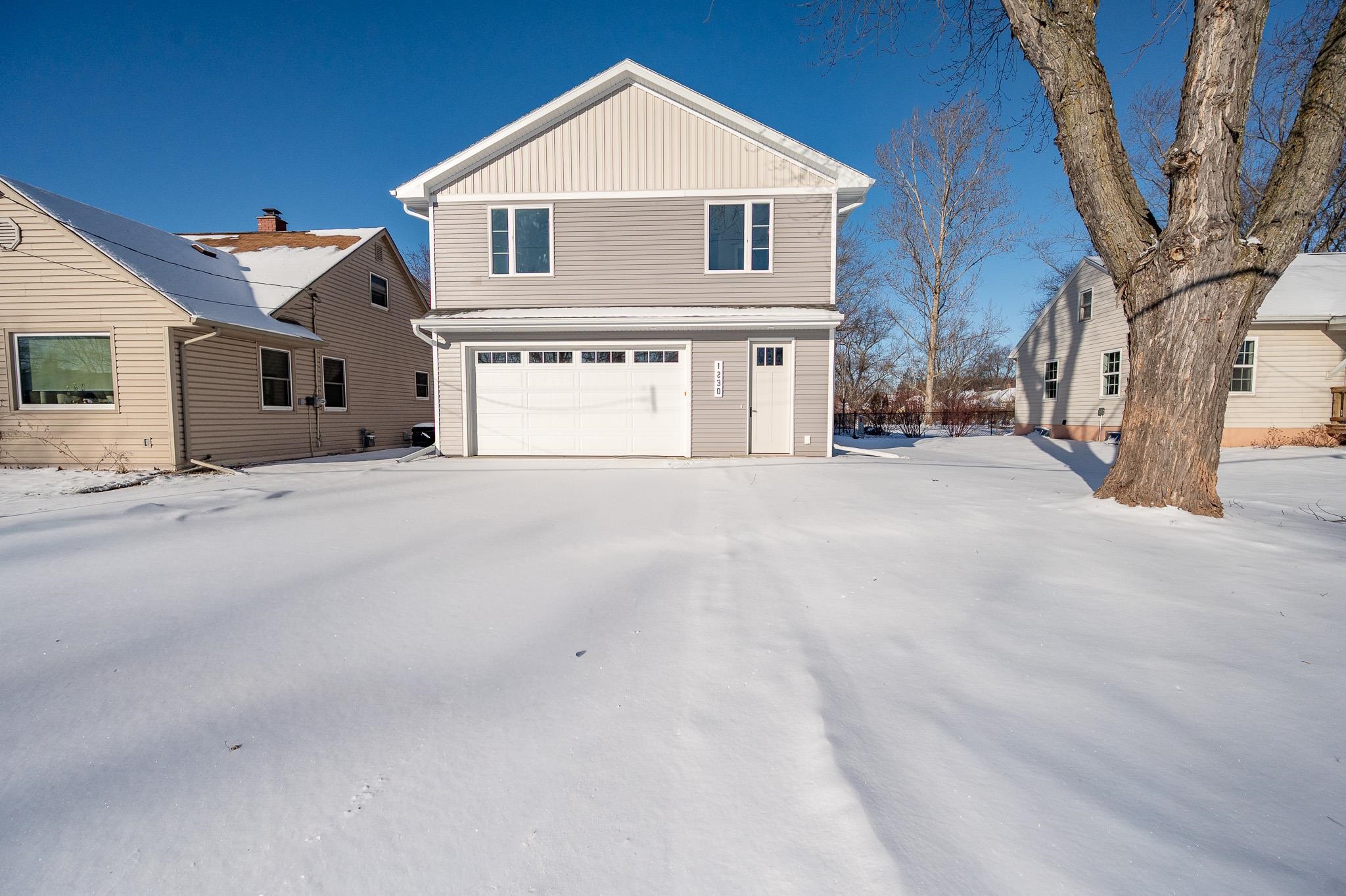
GREEN BAY, WI, 54301
Adashun Jones, Inc.
Provided by: NextHome Select Realty
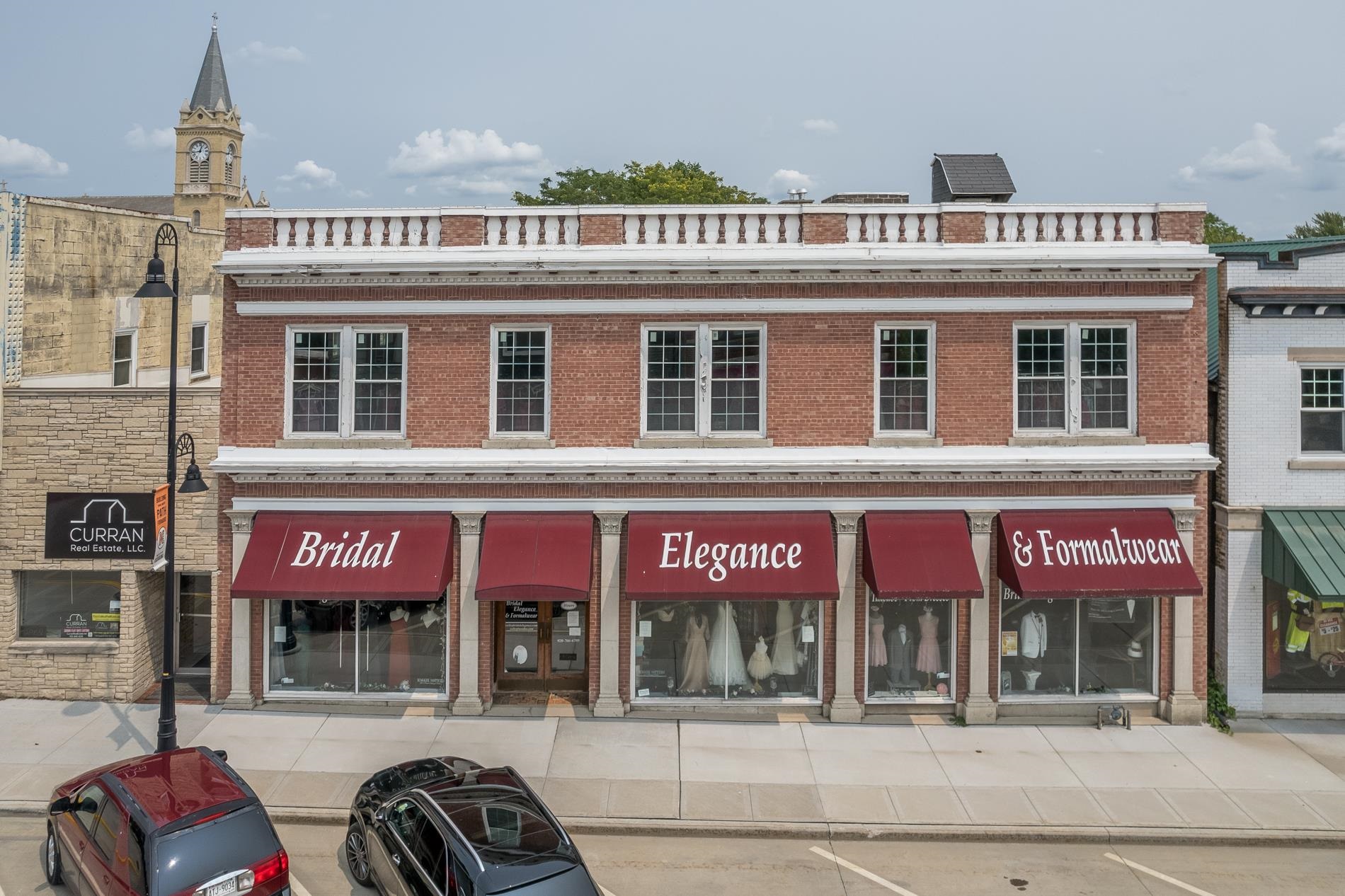
KAUKAUNA, WI, 54130
Adashun Jones, Inc.
Provided by: Coldwell Banker Real Estate Group
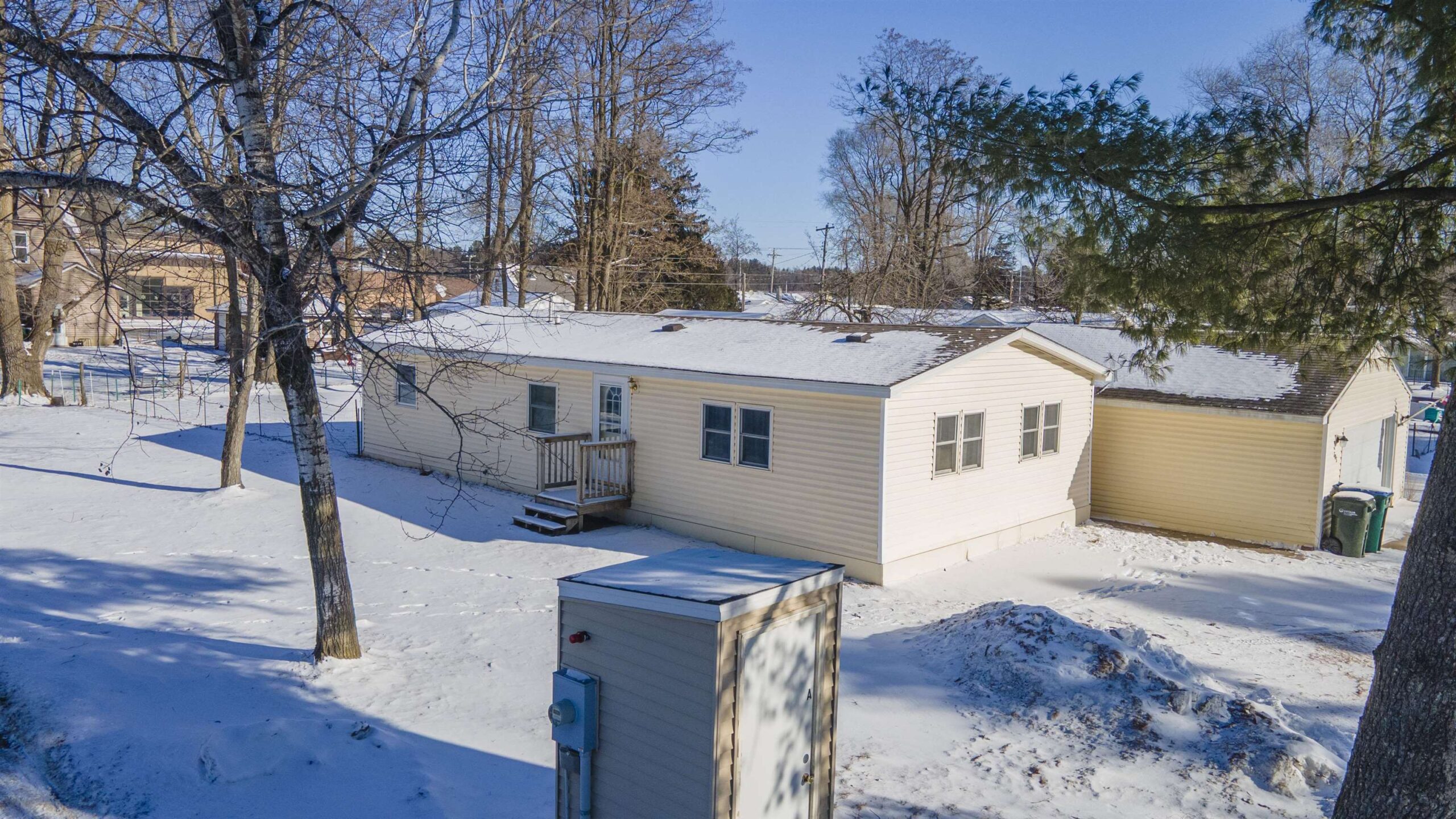
WILD ROSE, WI, 54984
Adashun Jones, Inc.
Provided by: First Weber, Inc.

