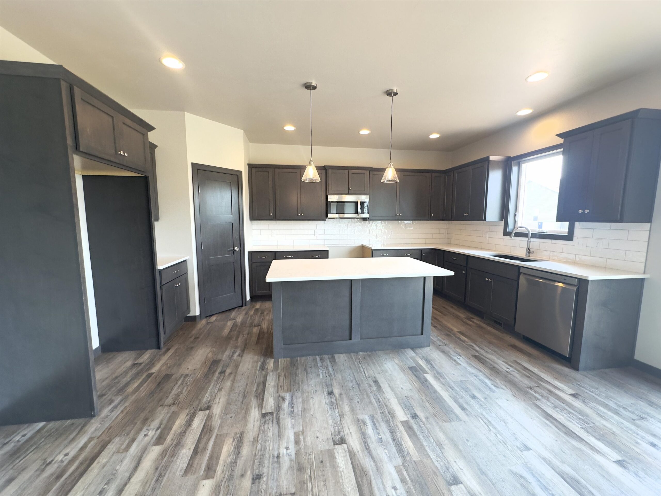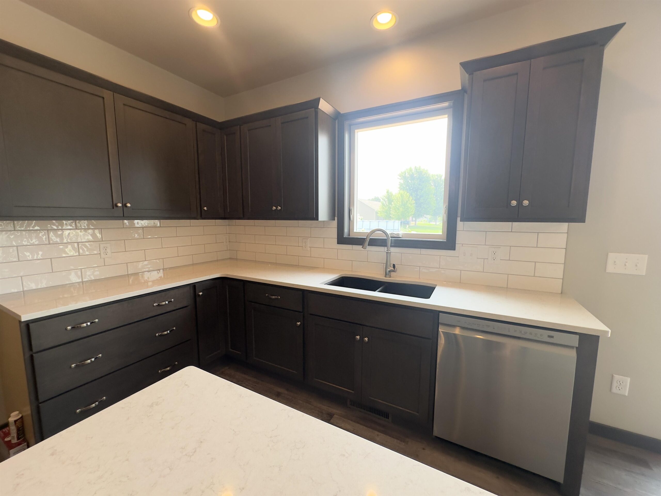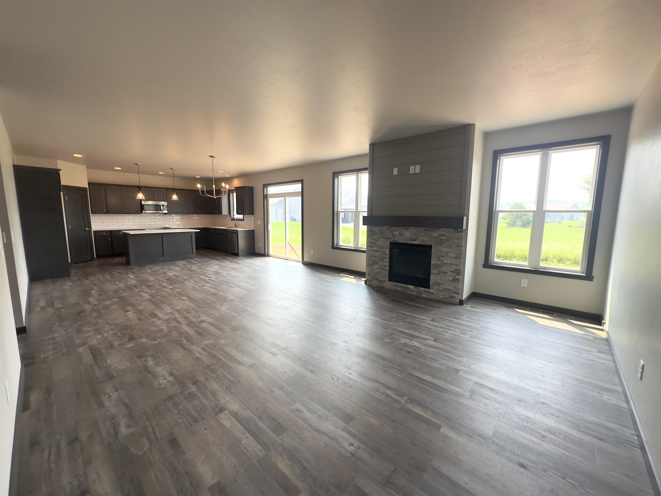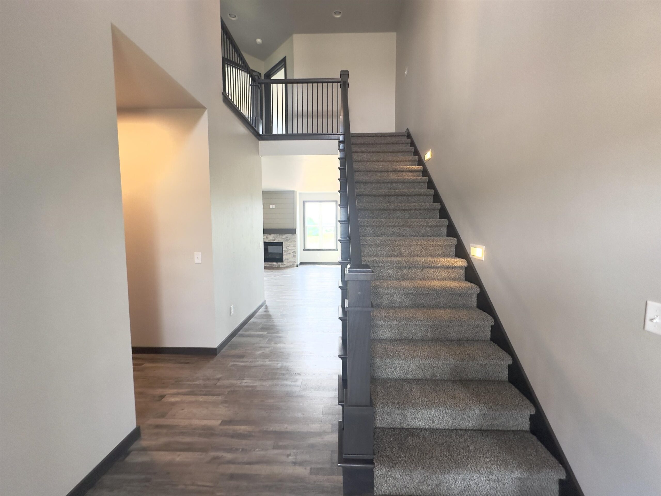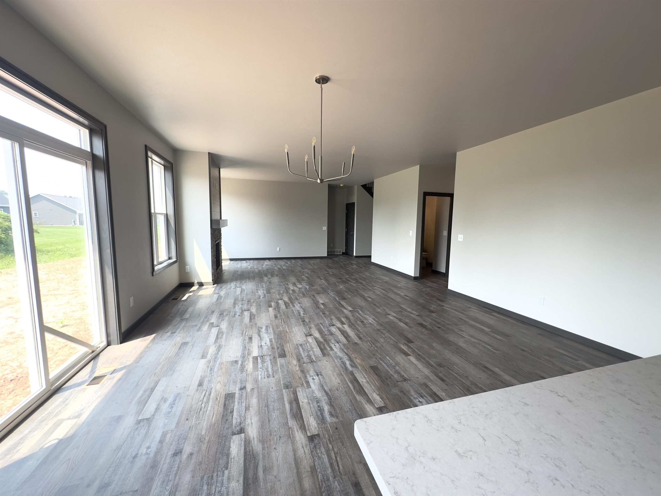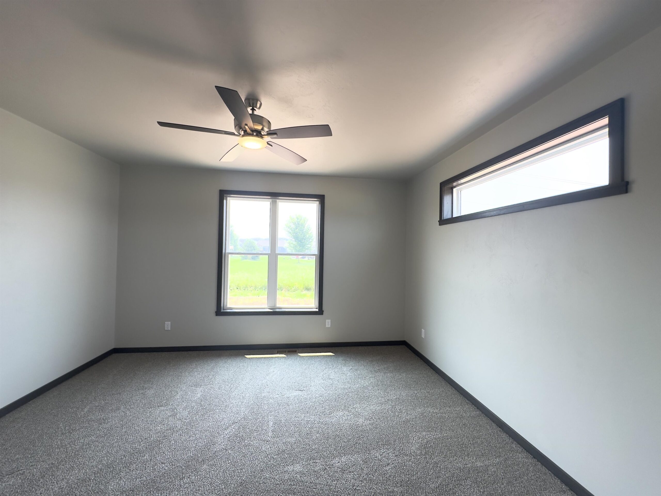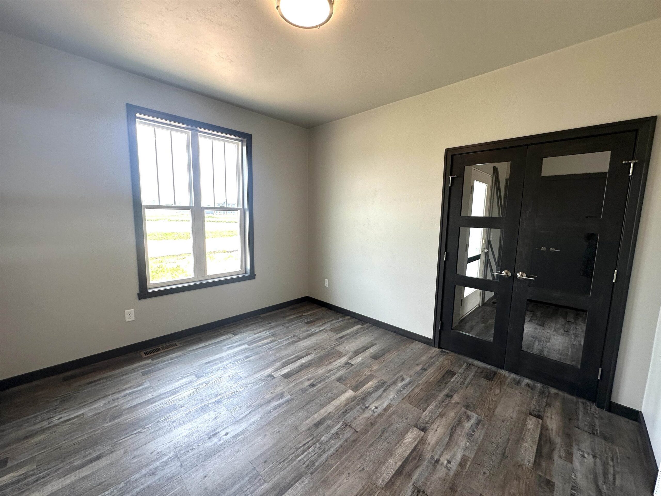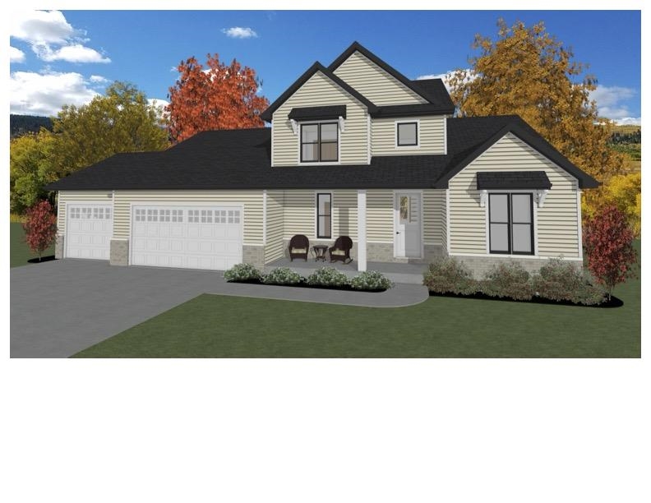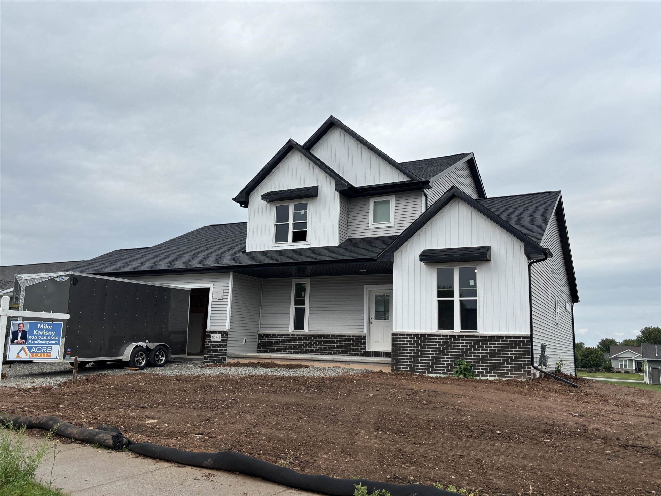
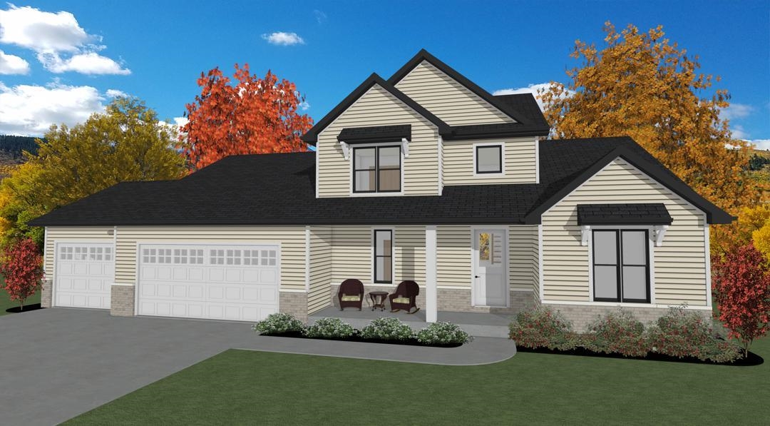
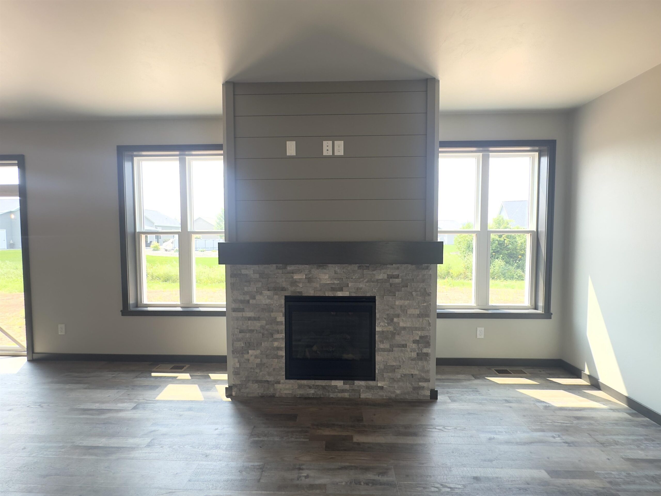
4
Beds
3
Bath
2,277
Sq. Ft.
Dynamic new 2-STORY floor plan with 4 BR's and 2.5 BATHROOMS built by the industry leader, VANS CONSTRUCTION. Sensational Village of Greenville subdivision! Versatile floorplan with LVP in huge Great Room. Shiplap over fireplace in great room. Primary BR on the main floor, and 3 BR's on the upstairs level. Incredible kitchen center features Quartz-countertops, center island and tile backsplash in huge kitchen. Main floor den/office has multi-use capability. Also ship lap in half-bath on main floor. Soft-close drawers and a garage floor drain are sure-to-be-appreciated!
- Total Sq Ft2277
- Above Grade Sq Ft2277
- Taxes500
- Est. Acreage13800
- Year Built2025
- Exterior FinishBrick Vinyl Siding
- Garage Size3
- ParkingAttached Garage Door Opener
- CountyOutagamie
- ZoningResidential
- Exterior FinishBrick Vinyl Siding
- Misc. InteriorCable Available Gas Hi-Speed Internet Availbl Kitchen Island One Pantry Walk-in Closet(s) Walk-in Shower
- TypeResidential Single Family Residence
- HeatingForced Air
- CoolingCentral Air
- WaterPublic
- SewerPublic Sewer
- BasementFull Sump Pump
| Room type | Dimensions | Level |
|---|---|---|
| Bedroom 1 | 14x14 | Main |
| Bedroom 2 | 12x12 | Upper |
| Bedroom 3 | 12x10 | Upper |
| Bedroom 4 | 12x10 | Upper |
| Family Room | 15x13 | Main |
| Kitchen | 22x16 | Main |
| Other Room | 11x10 | Main |
| Other Room 2 | 9x6 | Main |
- For Sale or RentFor Sale
- SubdivisionWaterlefe
Contact Agency
Similar Properties
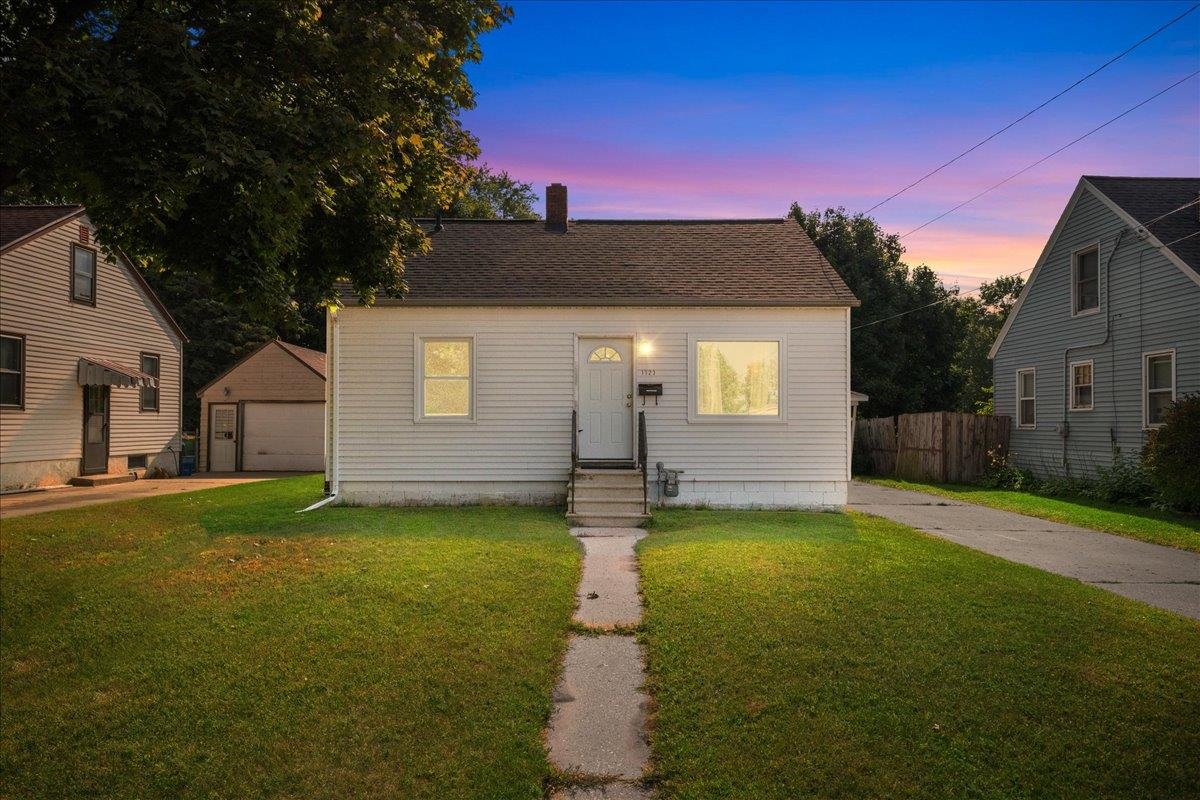
GREEN BAY, WI, 54304-2217
Adashun Jones, Inc.
Provided by: Town & Country Real Estate
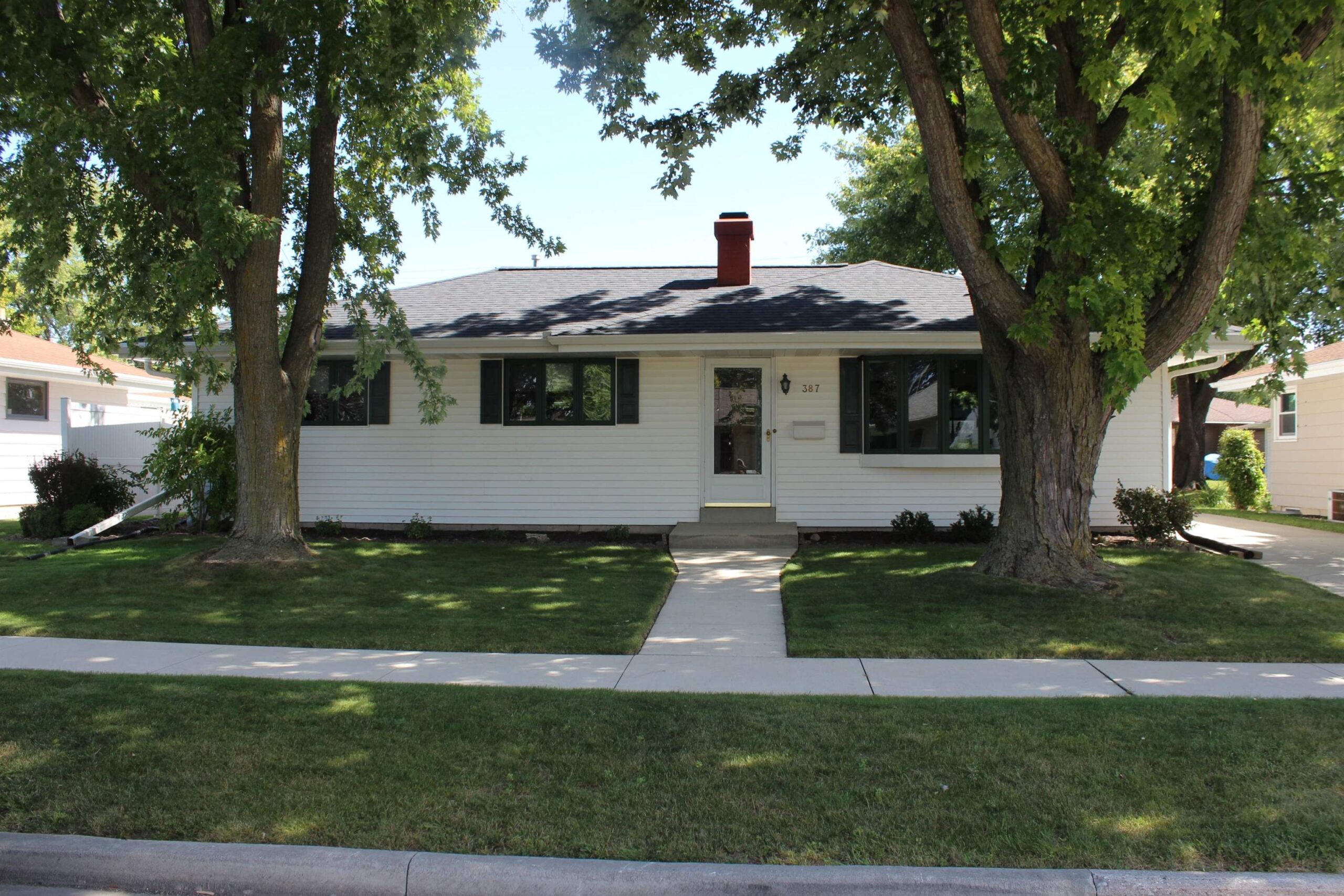
FOND DU LAC, WI, 54935-2838
Adashun Jones, Inc.
Provided by: Klapperich Real Estate, Inc.
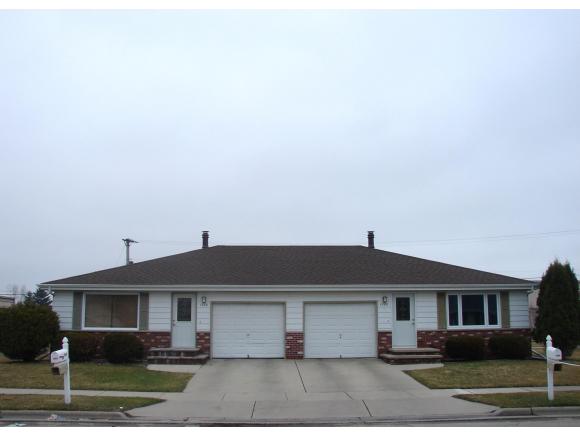
NEENAH, WI, 54956-3950
Adashun Jones, Inc.
Provided by: Coldwell Banker Real Estate Group
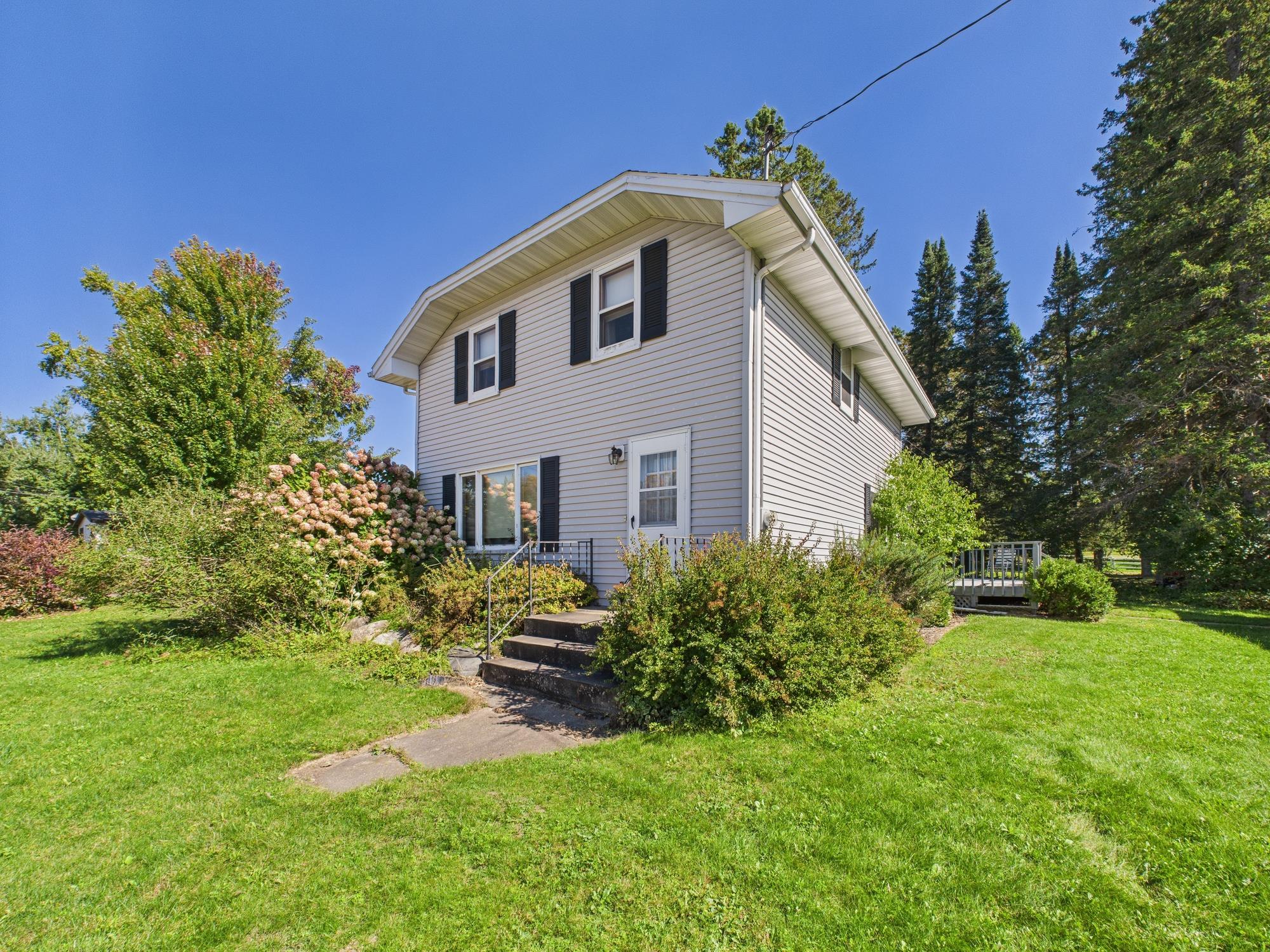
LAONA, WI, 54541
Adashun Jones, Inc.
Provided by: Local Living Realty, LLC
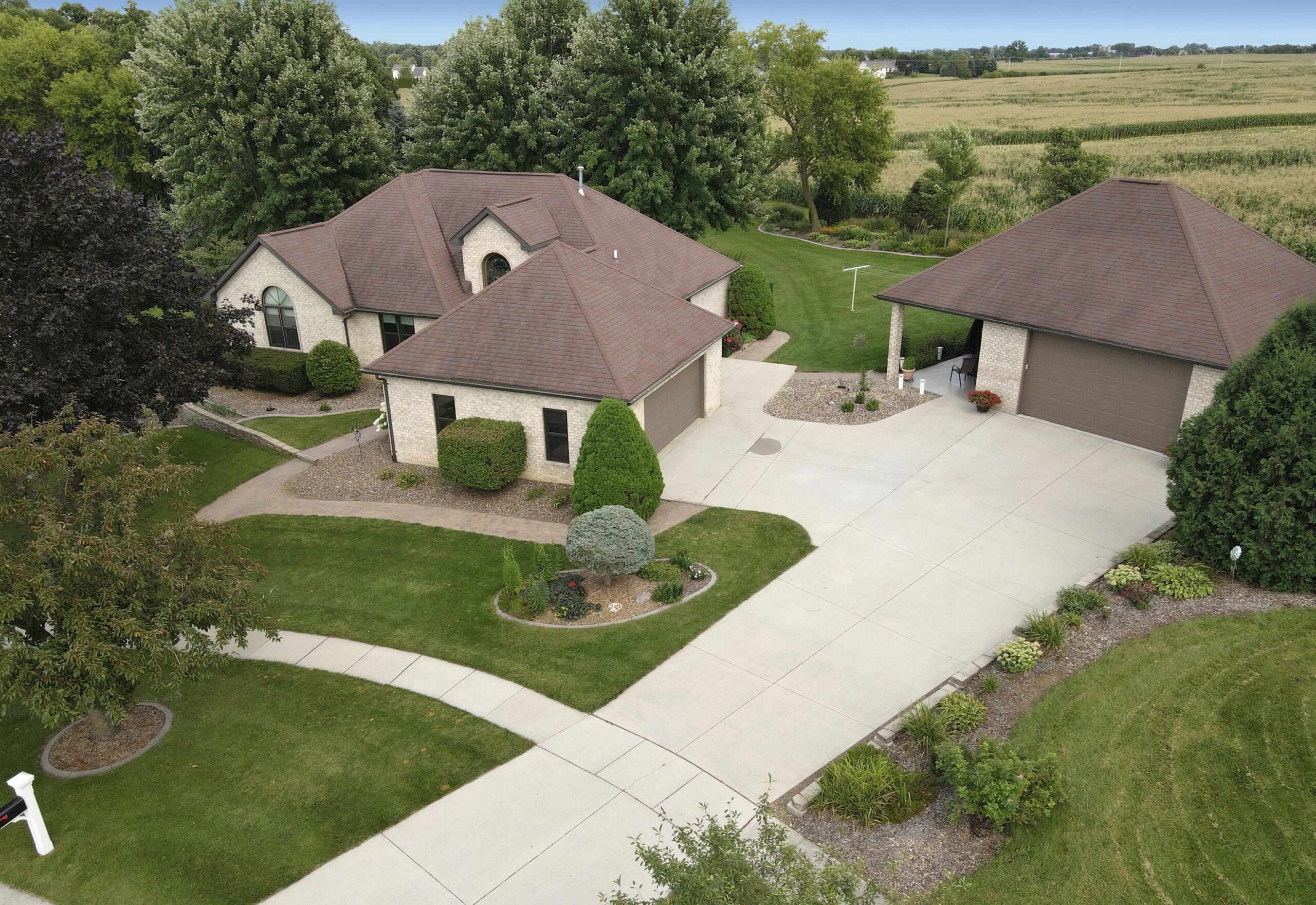
ROSENDALE, WI, 54974-9649
Adashun Jones, Inc.
Provided by: Klapperich Real Estate, Inc.
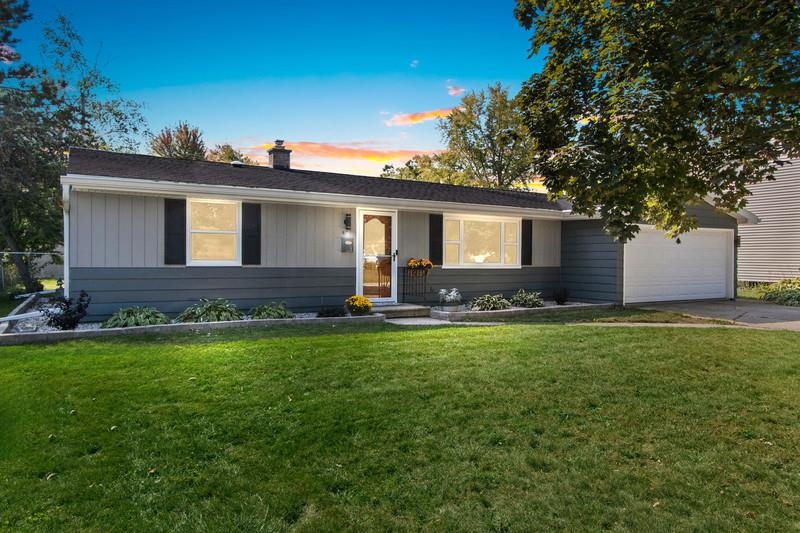
GREEN BAY, WI, 54301-2206
Adashun Jones, Inc.
Provided by: Realty World Greater Green Bay, Ltd
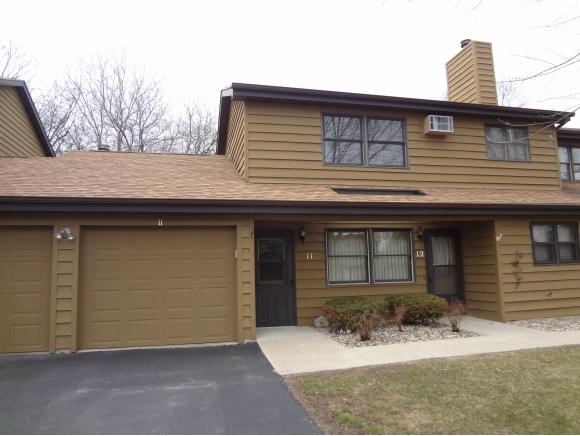
NEENAH, WI, 54956-5148
Adashun Jones, Inc.
Provided by: Coldwell Banker Real Estate Group
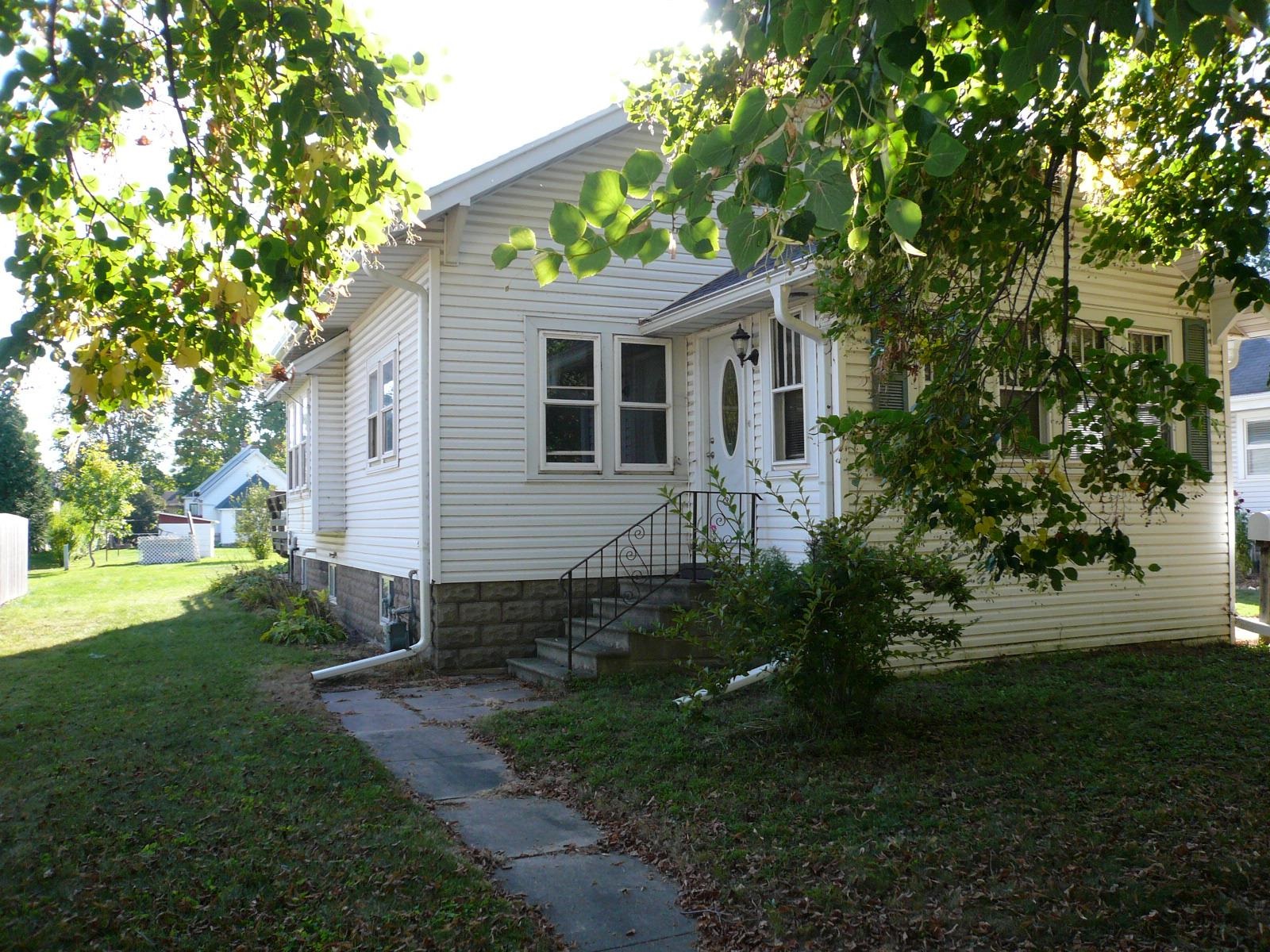
GREEN BAY, WI, 54303-3680
Adashun Jones, Inc.
Provided by: Resource One Realty, LLC
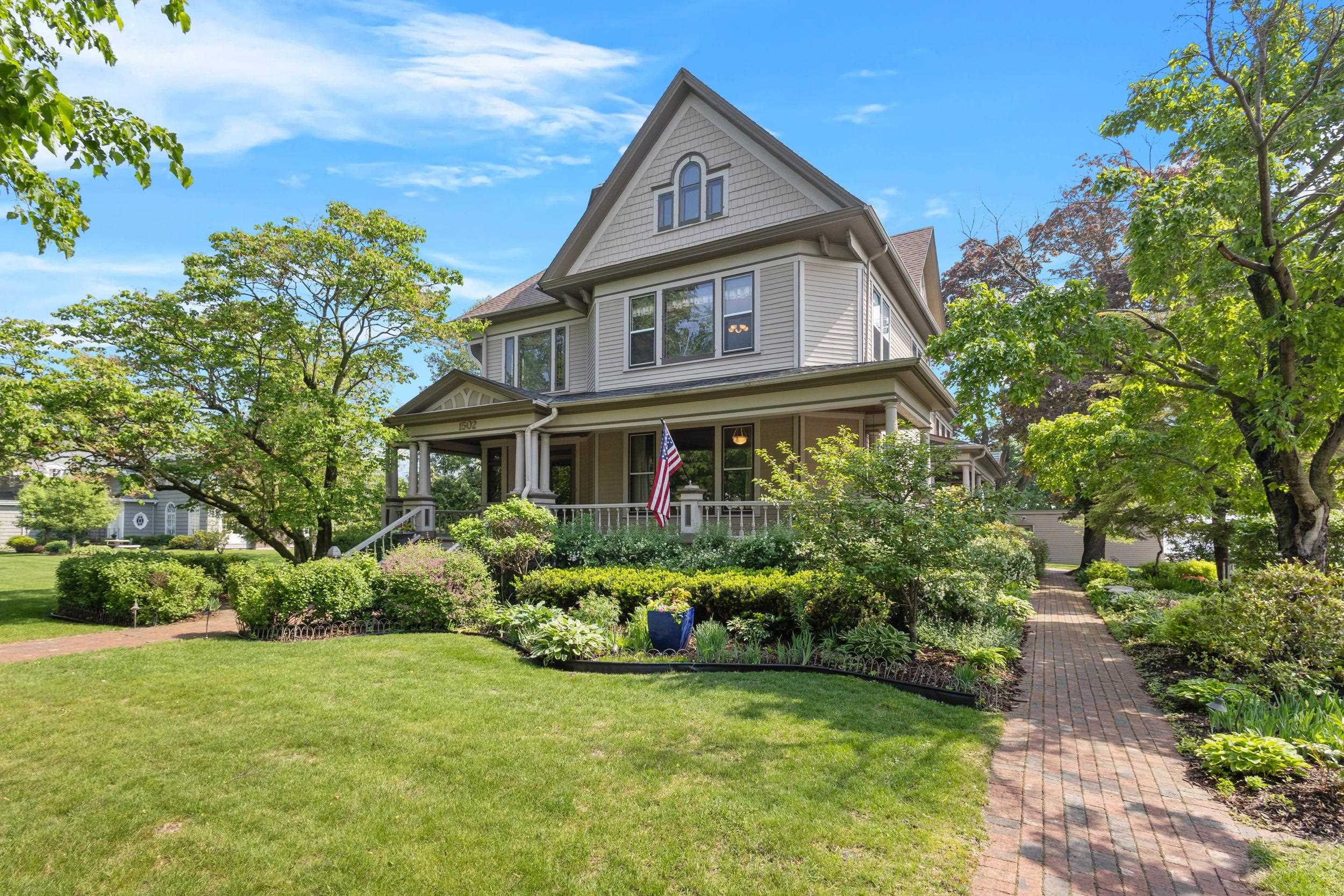
MENOMINEE, MI, 49858
Adashun Jones, Inc.
Provided by: Berkshire Hathaway HS Northern Real Estate Group
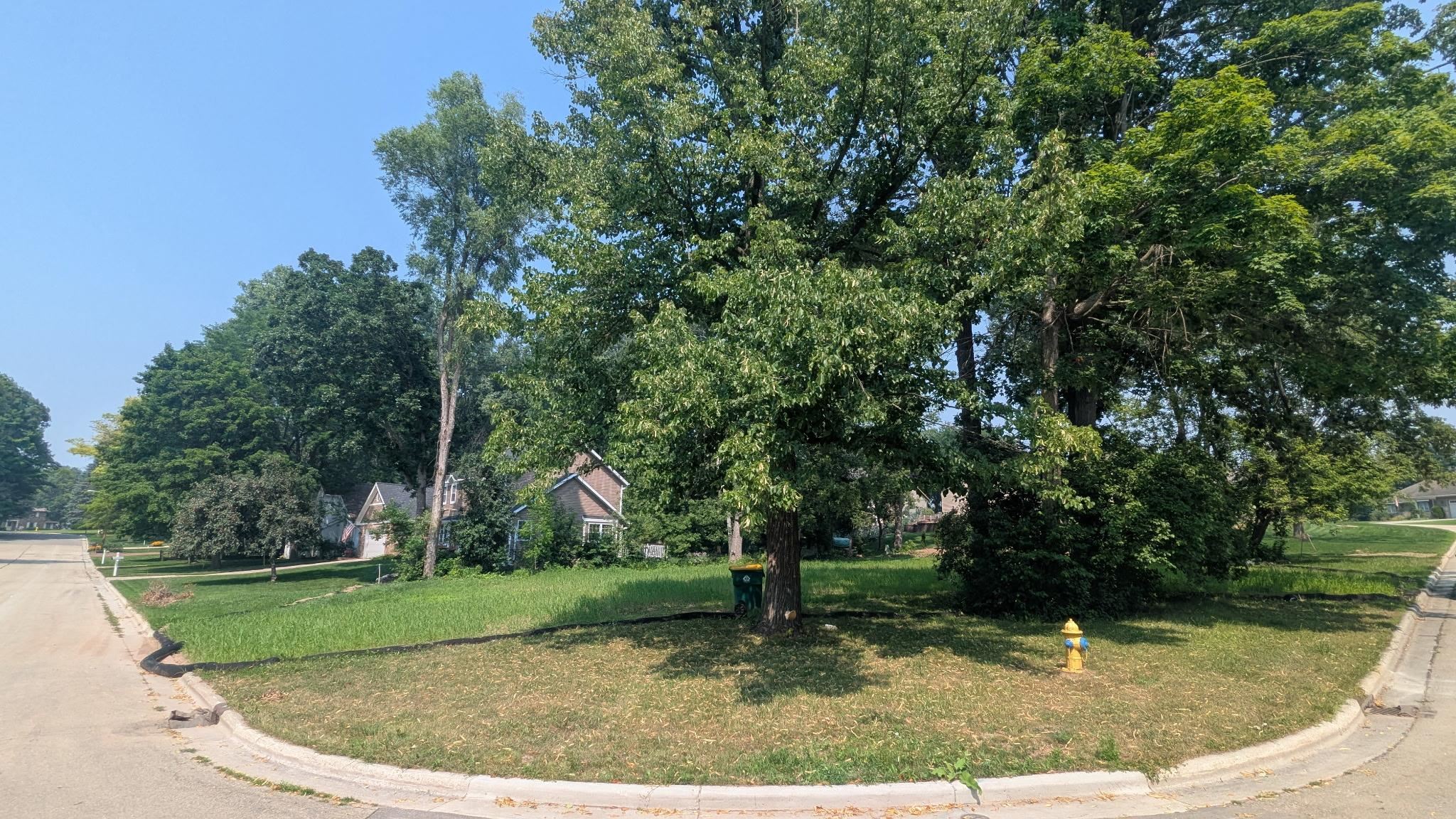
GREEN BAY, WI, 54313
Adashun Jones, Inc.
Provided by: Coldwell Banker Real Estate Group

