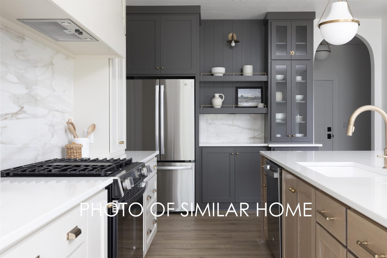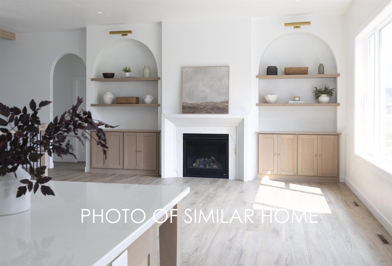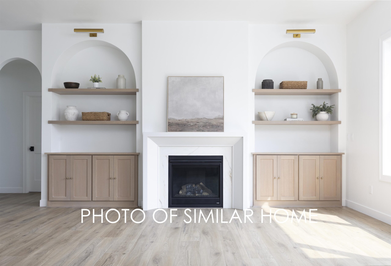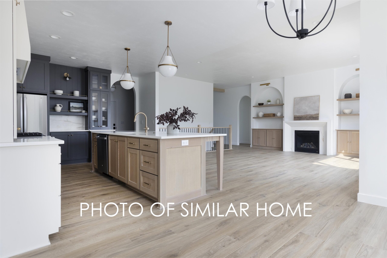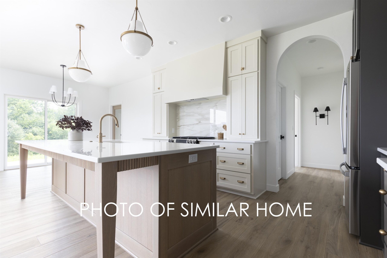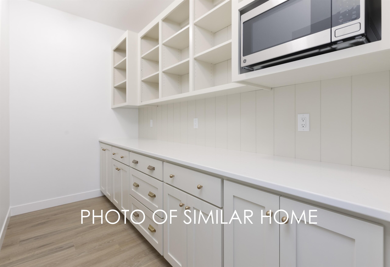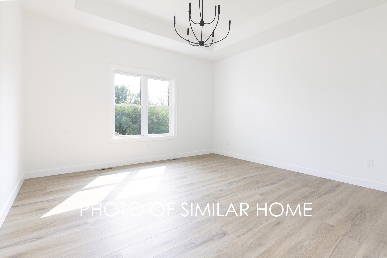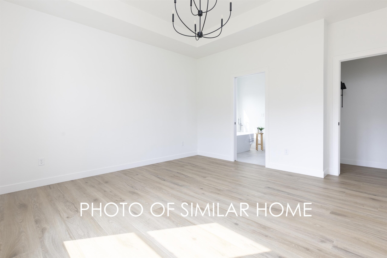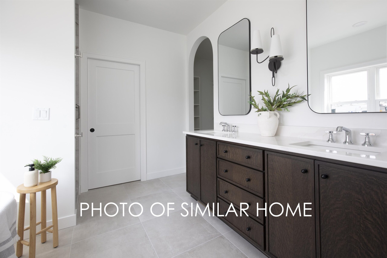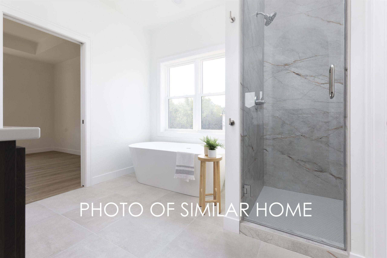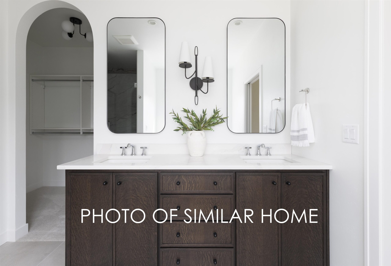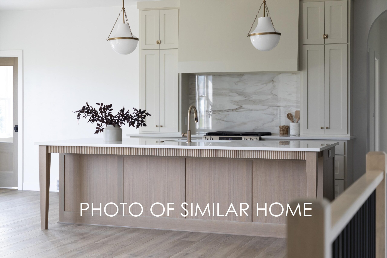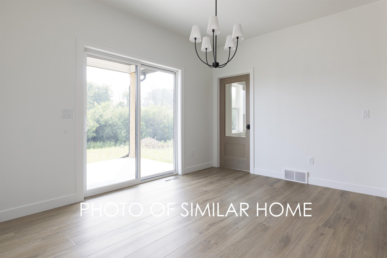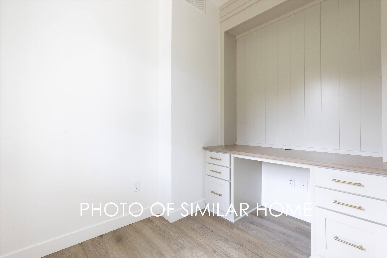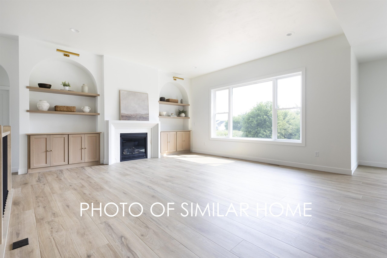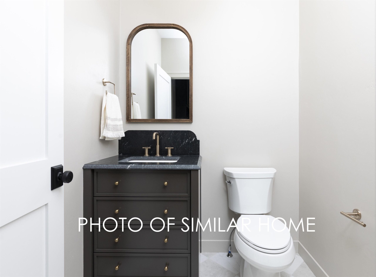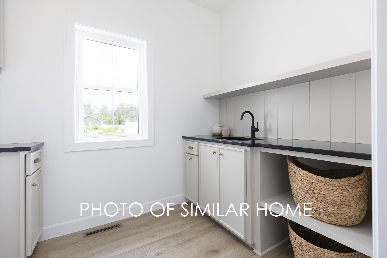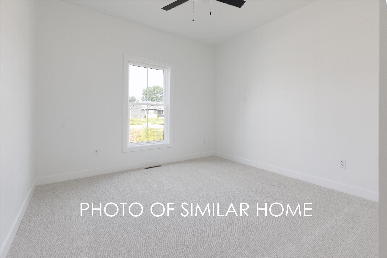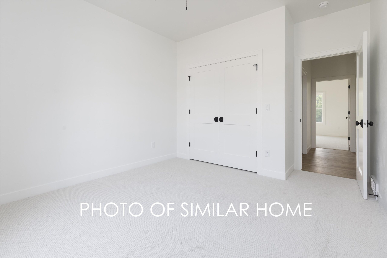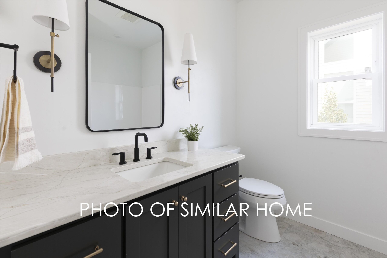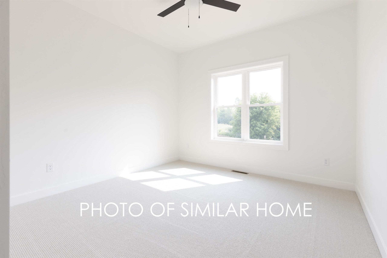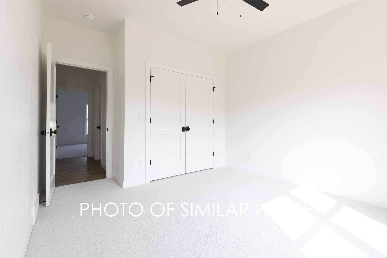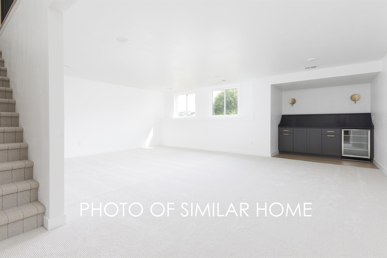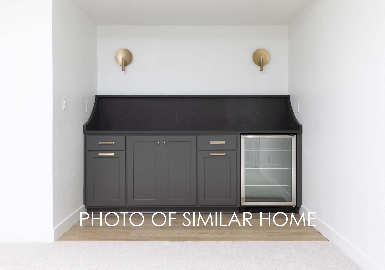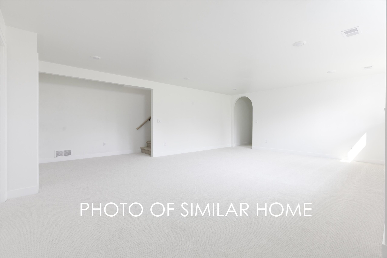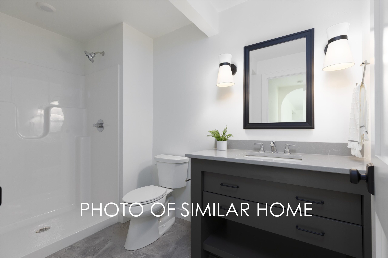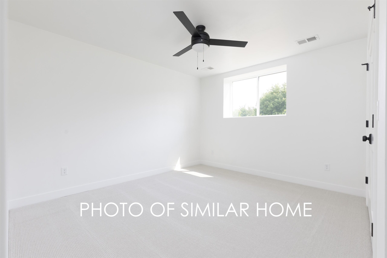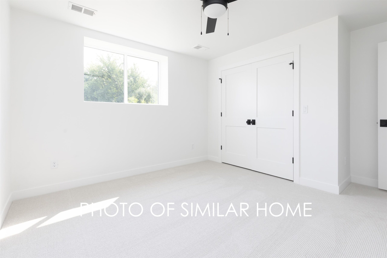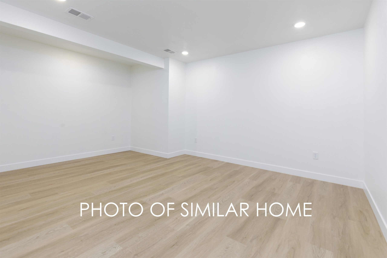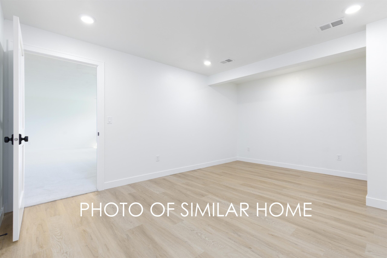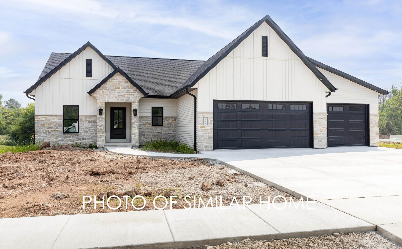
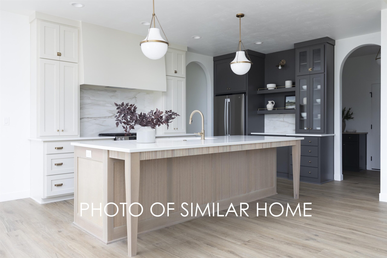
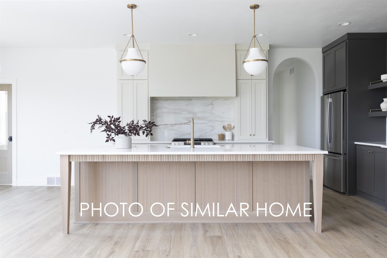
4
Beds
4
Bath
3,004
Sq. Ft.
Discover exceptional design in this stunning home set on a tree lined lot in desirable Kimberly School District. Boasting an open-concept floor plan, this residence is enhanced by premium finishes and details throughout. The main-level primary suite offers a spa-like retreat with a tiled shower and soaker tub, while a dedicated home office provides the perfect workspace. The finished lower level includes a spacious rec room with custom built-ins, a fourth bedroom, exercise room and a full bathroom - great for guests or extended living. Step out to the covered patio for effortless outdoor entertaining. An insulated, rocked, and plastered garage adds everyday functionality to this beautifully finished home. *Completion 9/30. Finishes selected and vary. Front exterior is of similar home. *
Your monthly payment
$0
- Total Sq Ft3004
- Above Grade Sq Ft2037
- Below Grade Sq Ft967
- Est. Acreage13771
- Year Built2025
- Exterior FinishStone Vinyl Siding
- Garage Size3
- ParkingAttached Basement
- CountyCalumet
- ZoningResidential
- Exterior FinishStone Vinyl Siding
- Misc. InteriorGas One
- TypeResidential Single Family Residence
- HeatingForced Air
- CoolingCentral Air
- WaterPublic
- SewerPublic Sewer
- BasementFull Full Sz Windows Min 20x24 Partial Fin. Contiguous Radon Mitigation System Sump Pump
| Room type | Dimensions | Level |
|---|---|---|
| Bedroom 1 | 15x14 | Main |
| Bedroom 2 | 11x11 | Main |
| Bedroom 3 | 11x11 | Main |
| Bedroom 4 | 12x11 | Lower |
| Kitchen | 16x13 | Main |
| Living Room | 18x17 | Main |
| Dining Room | 13x10 | Main |
| Other Room | 8x6 | Main |
| Other Room 2 | 24x20 | Lower |
| Other Room 3 | 8x6 | Main |
| Other Room 4 | 17x12 | Lower |
- For Sale or RentFor Sale
Contact Agency
Similar Properties
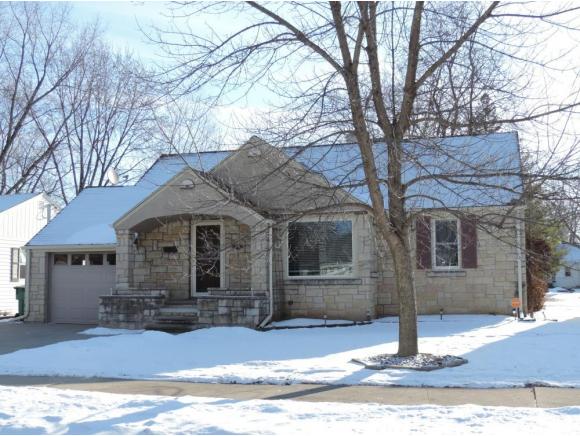
GREEN BAY, WI, 54304-2432
Adashun Jones, Inc.
Provided by: Preferred Property Advisors, LLC
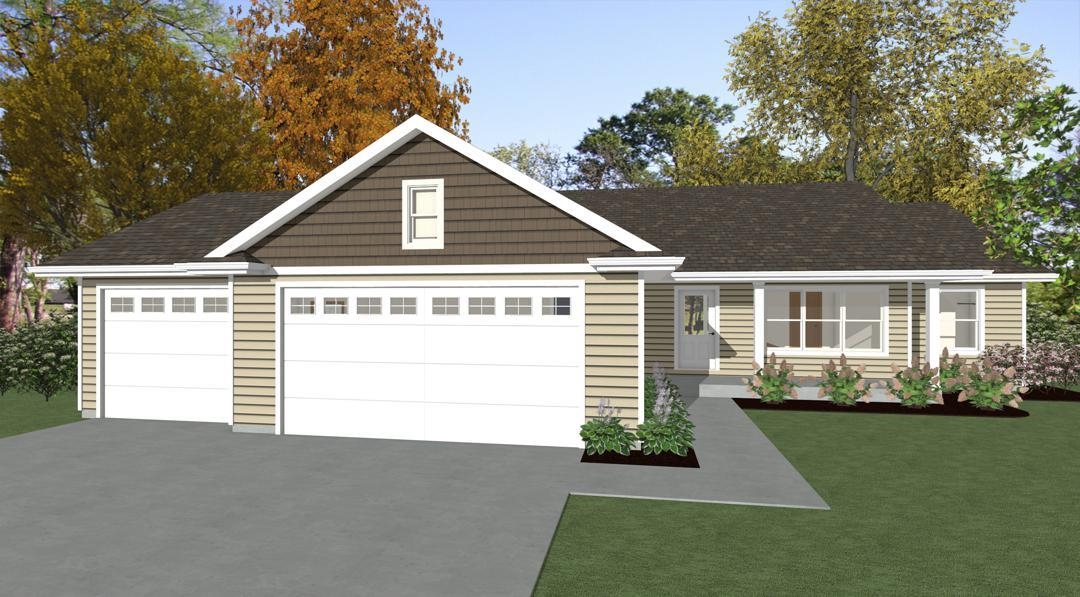
OMRO, WI, 54963
Adashun Jones, Inc.
Provided by: First Weber, Inc.
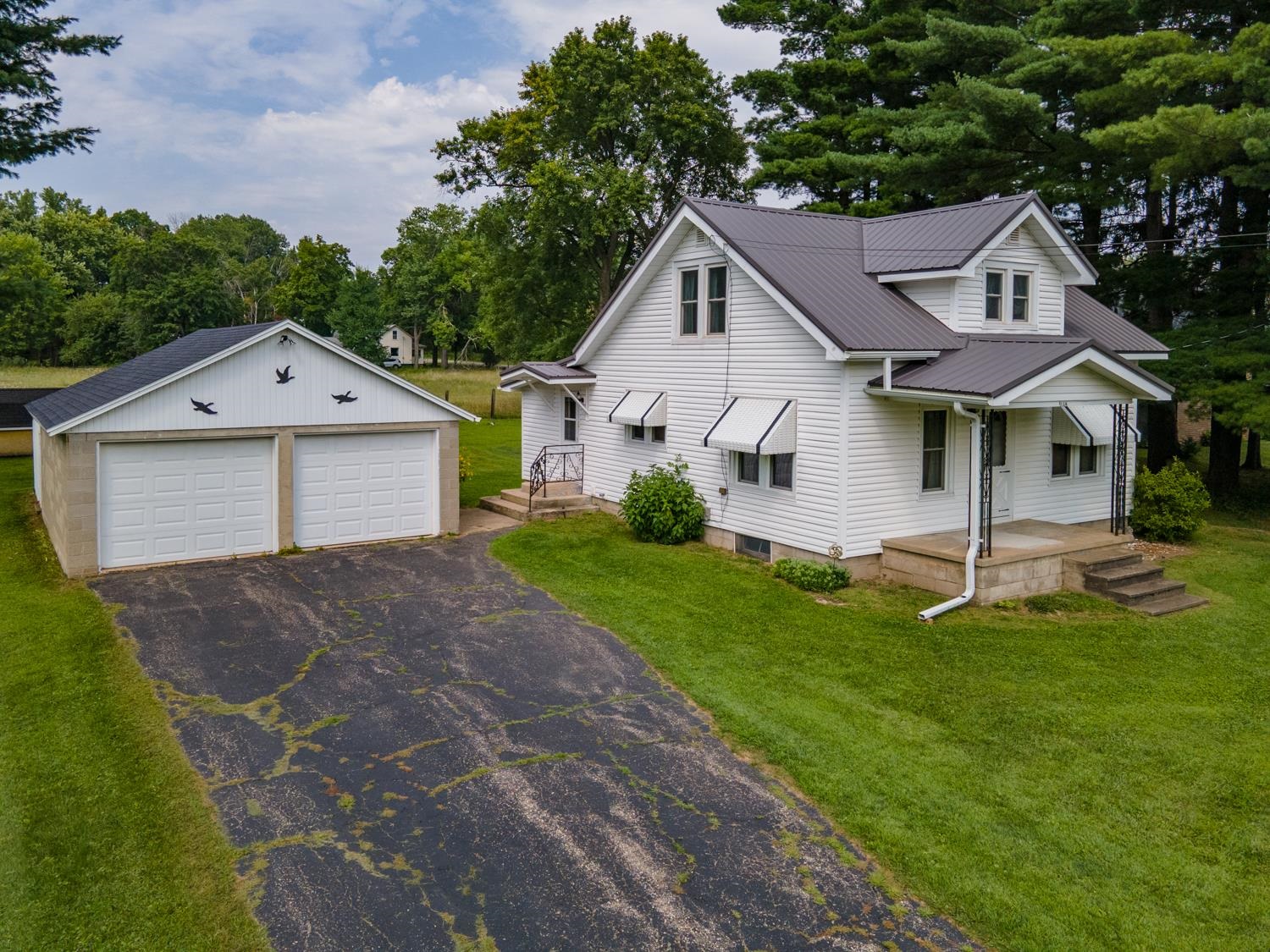
WESTFIELD, WI, 53964
Adashun Jones, Inc.
Provided by: First Weber, Inc.
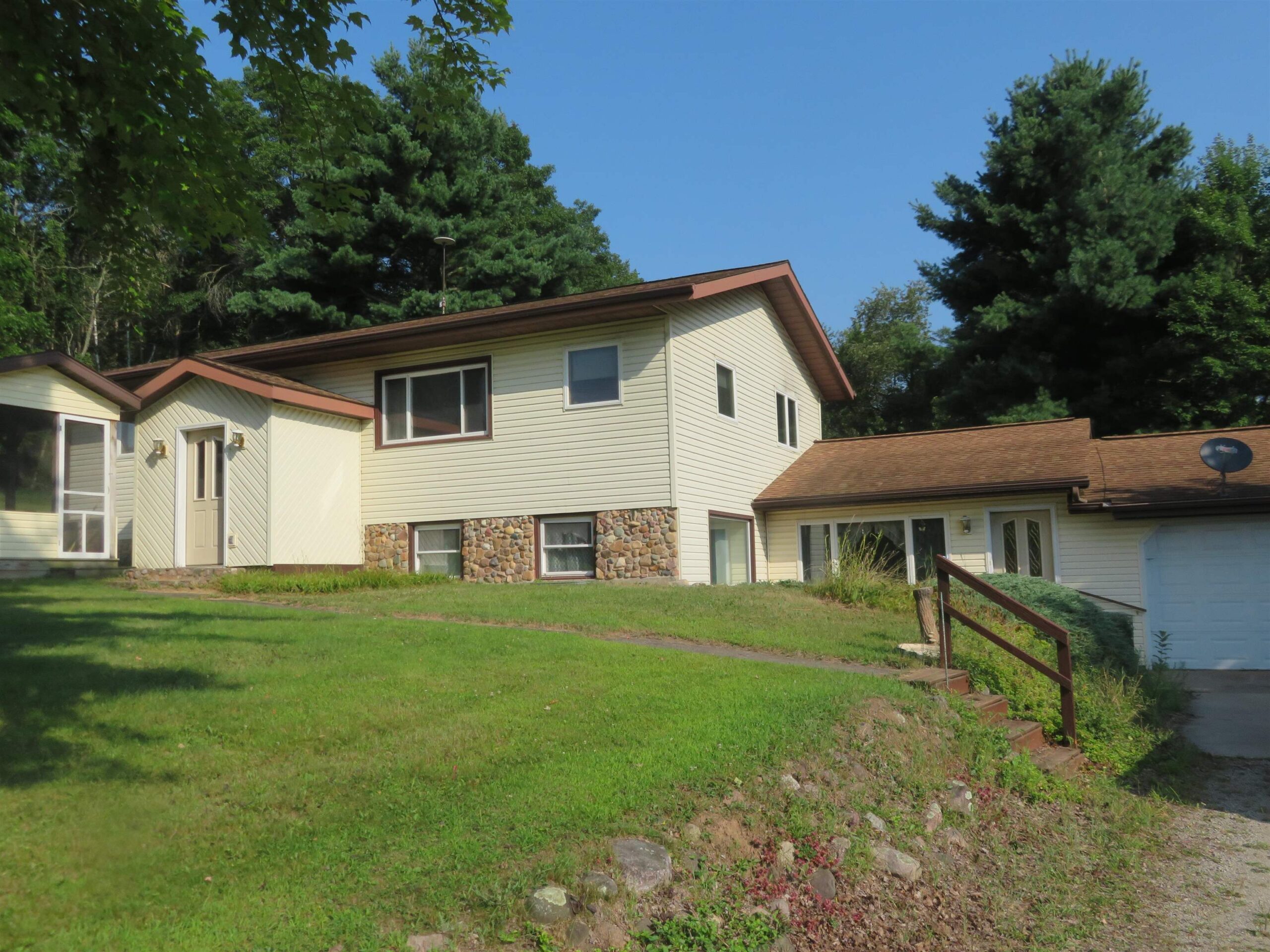
IOLA, WI, 54945
Adashun Jones, Inc.
Provided by: Homestead Realty Sales – Iola, LLC
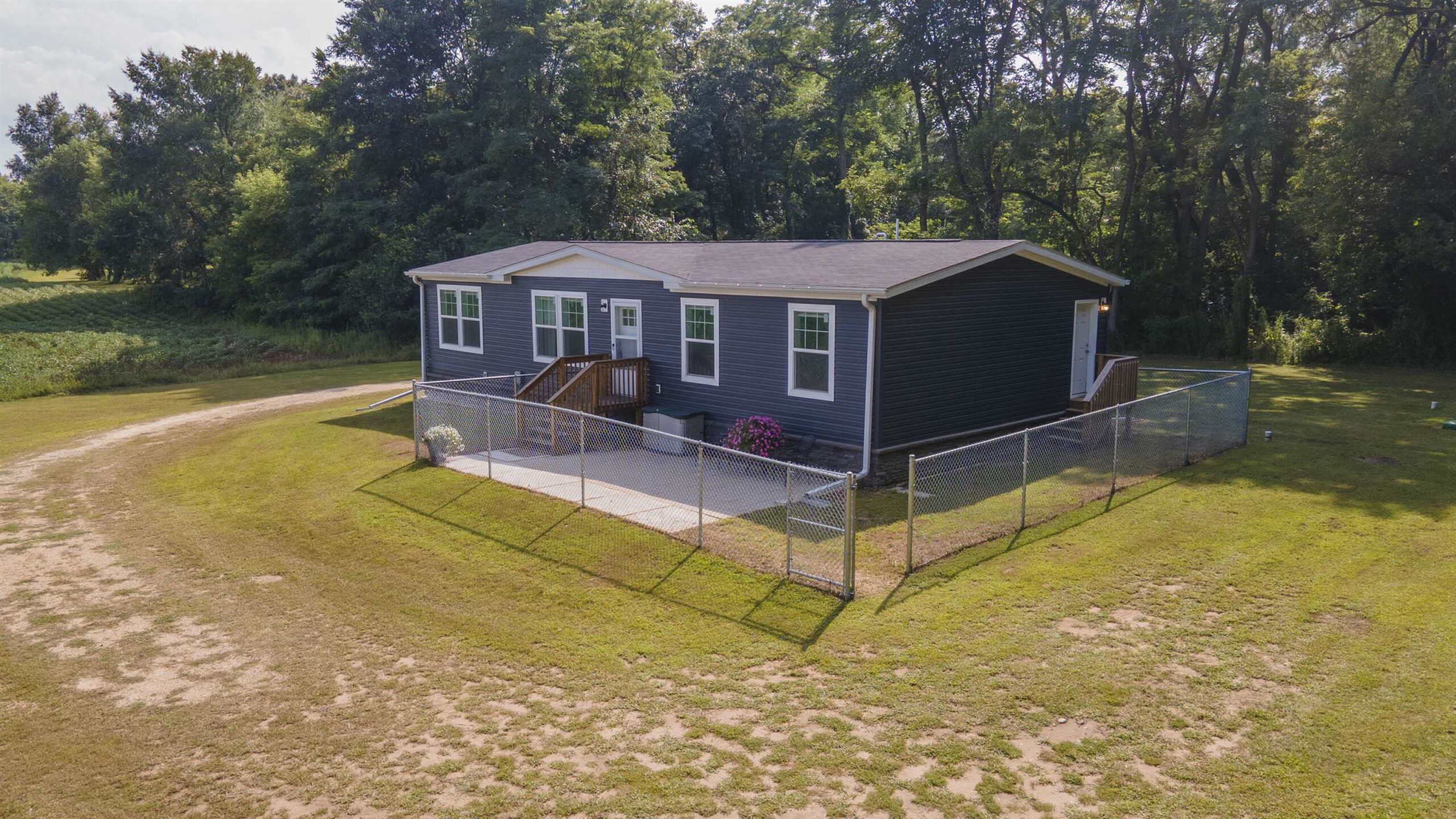
COLOMA, WI, 54930
Adashun Jones, Inc.
Provided by: First Weber, Inc.
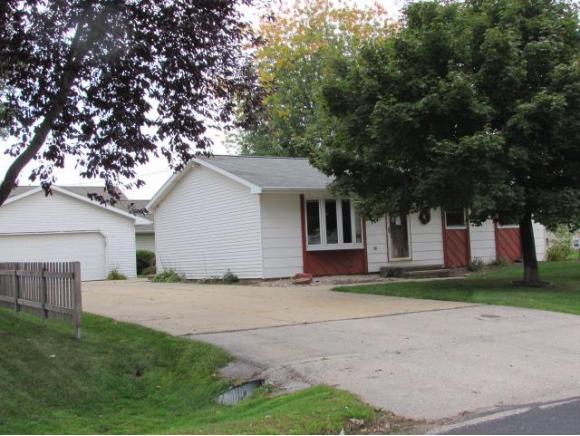
MENASHA, WI, 54952-2189
Adashun Jones, Inc.
Provided by: RE/MAX 24/7 Real Estate, LLC
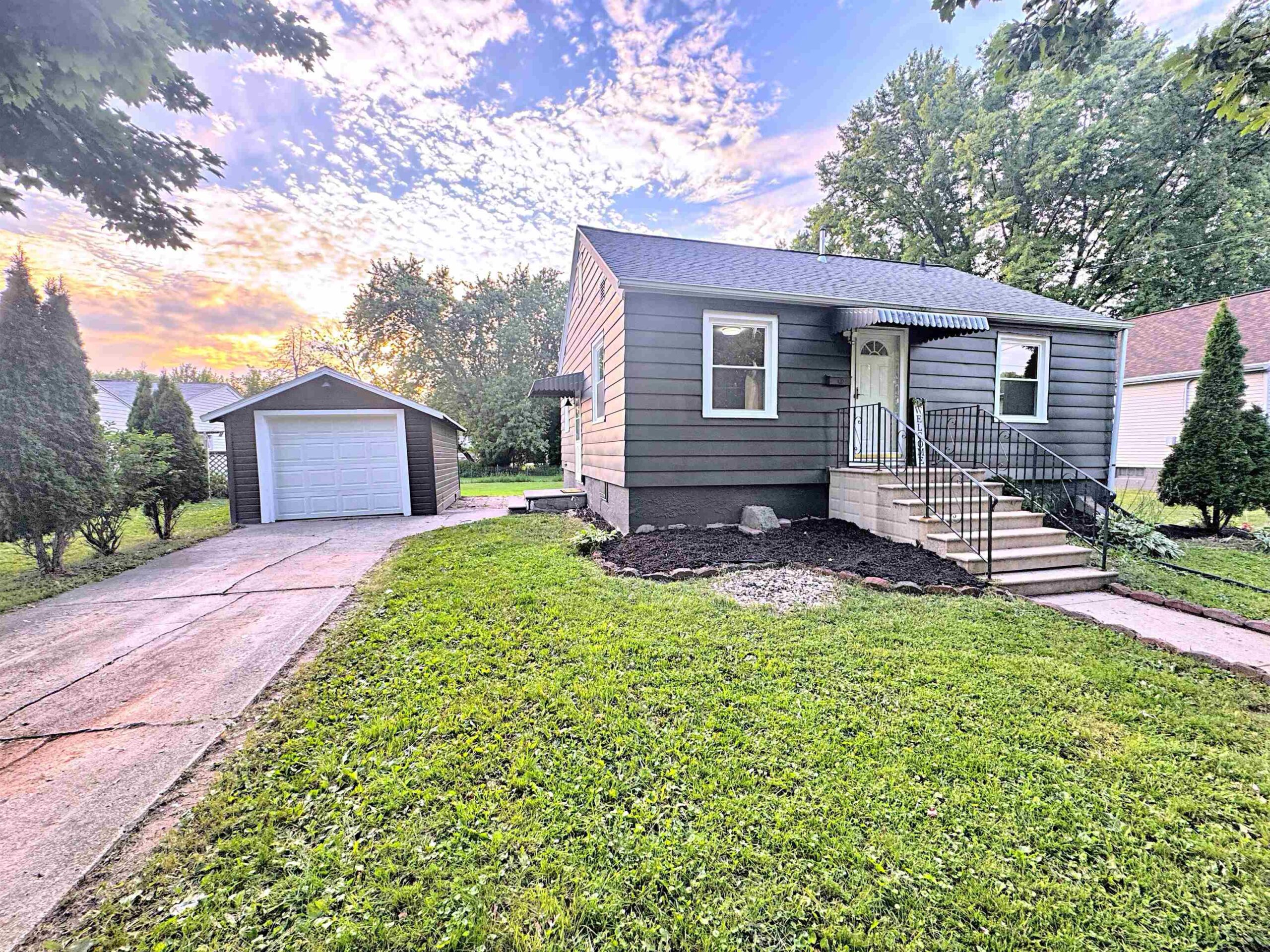
GREEN BAY, WI, 54301
Adashun Jones, Inc.
Provided by: LPT Realty
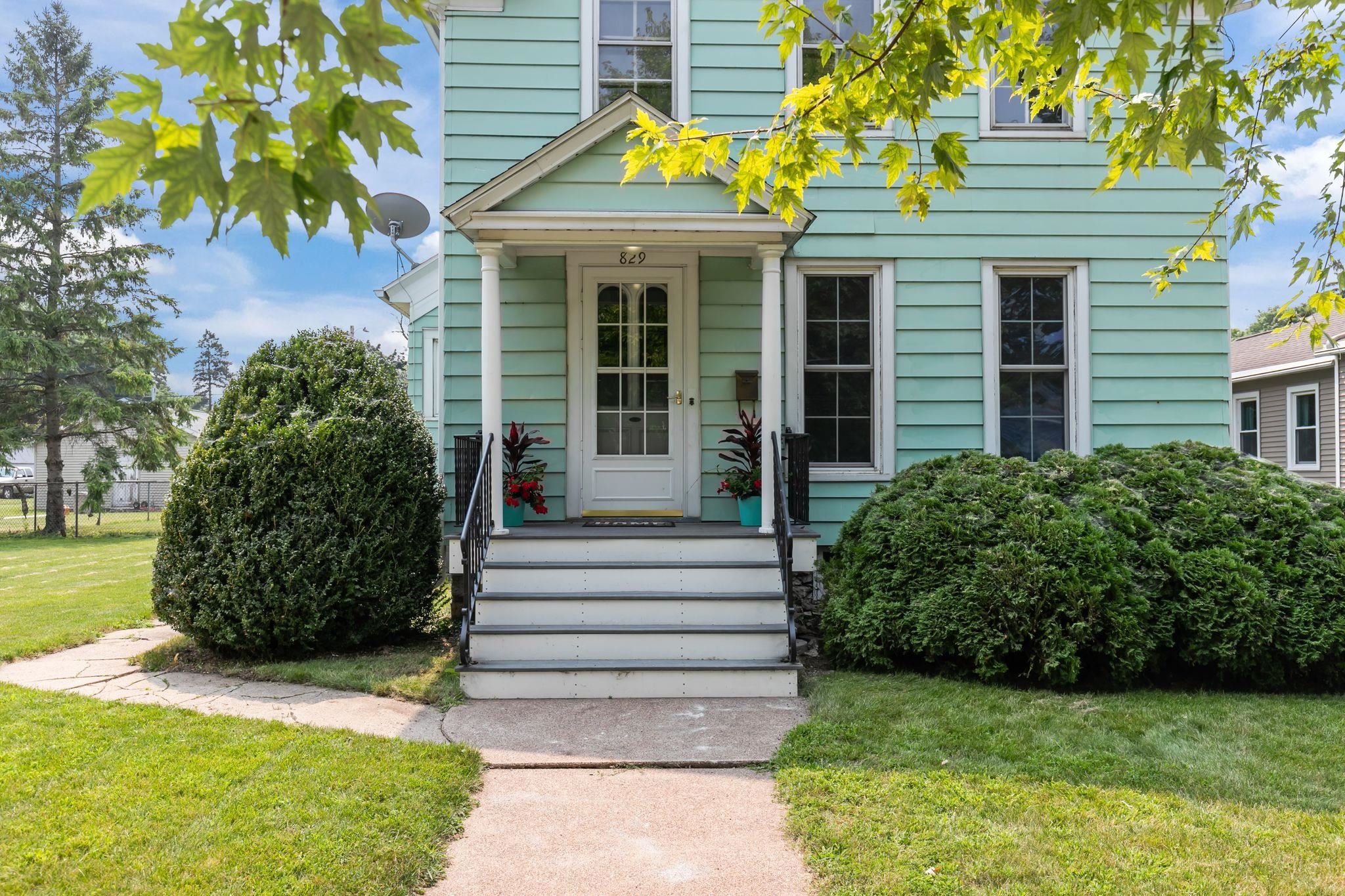
OSHKOSH, WI, 54901
Adashun Jones, Inc.
Provided by: Realty One Group Haven
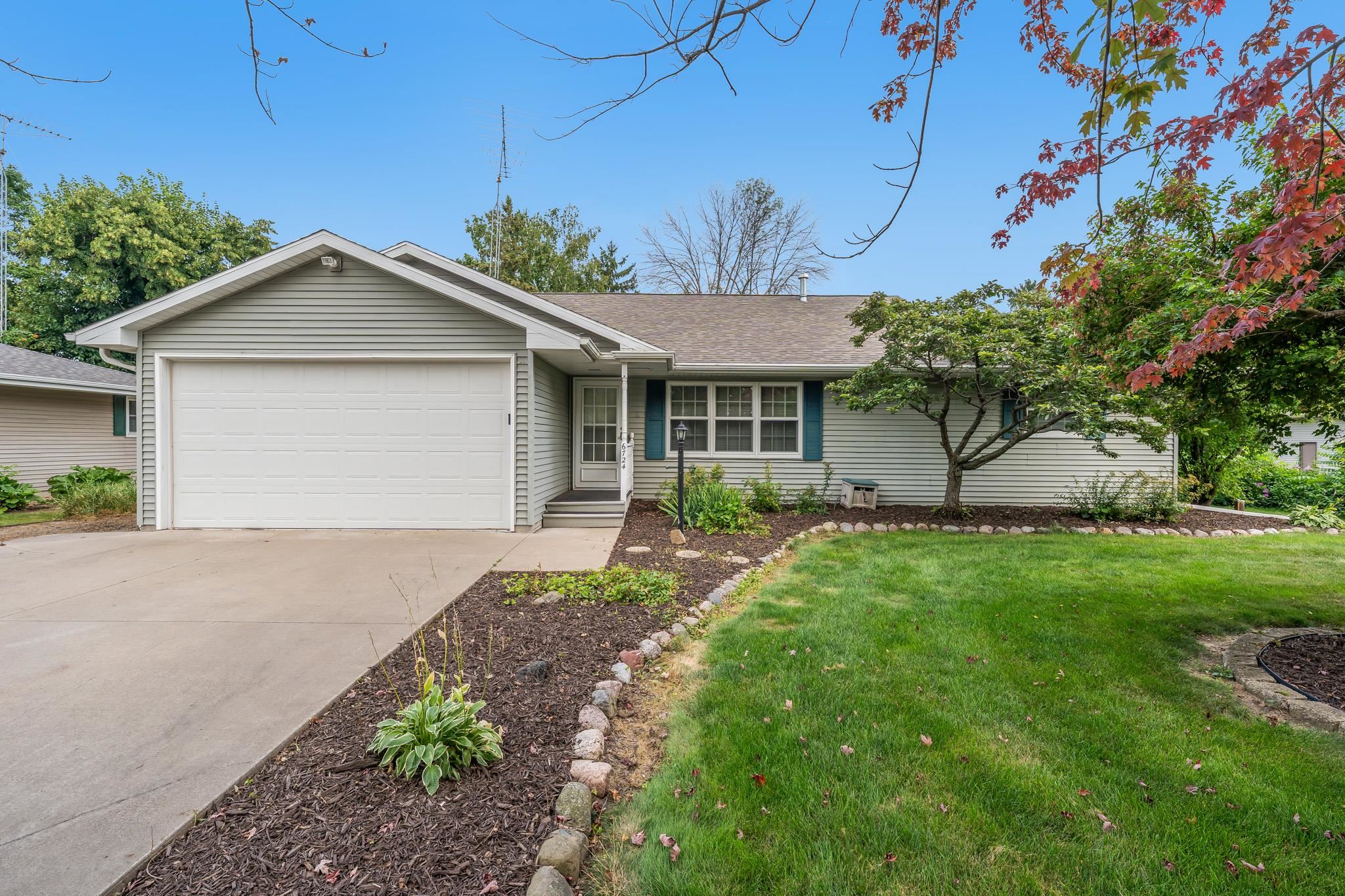
WINNECONNE, WI, 54986
Adashun Jones, Inc.
Provided by: Beiser Realty, LLC
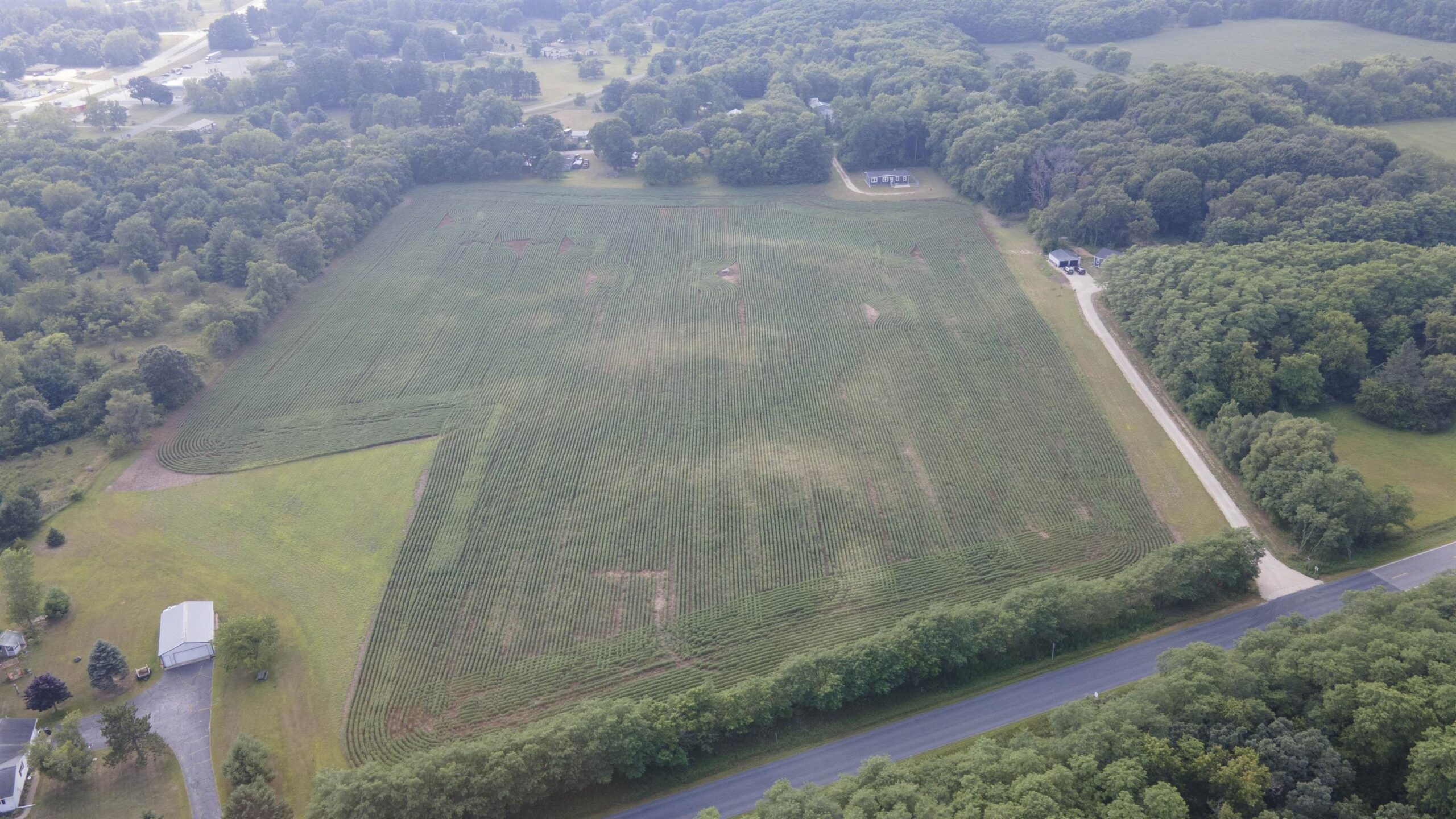
COLOMA, WI, 54930
Adashun Jones, Inc.
Provided by: First Weber, Inc.

