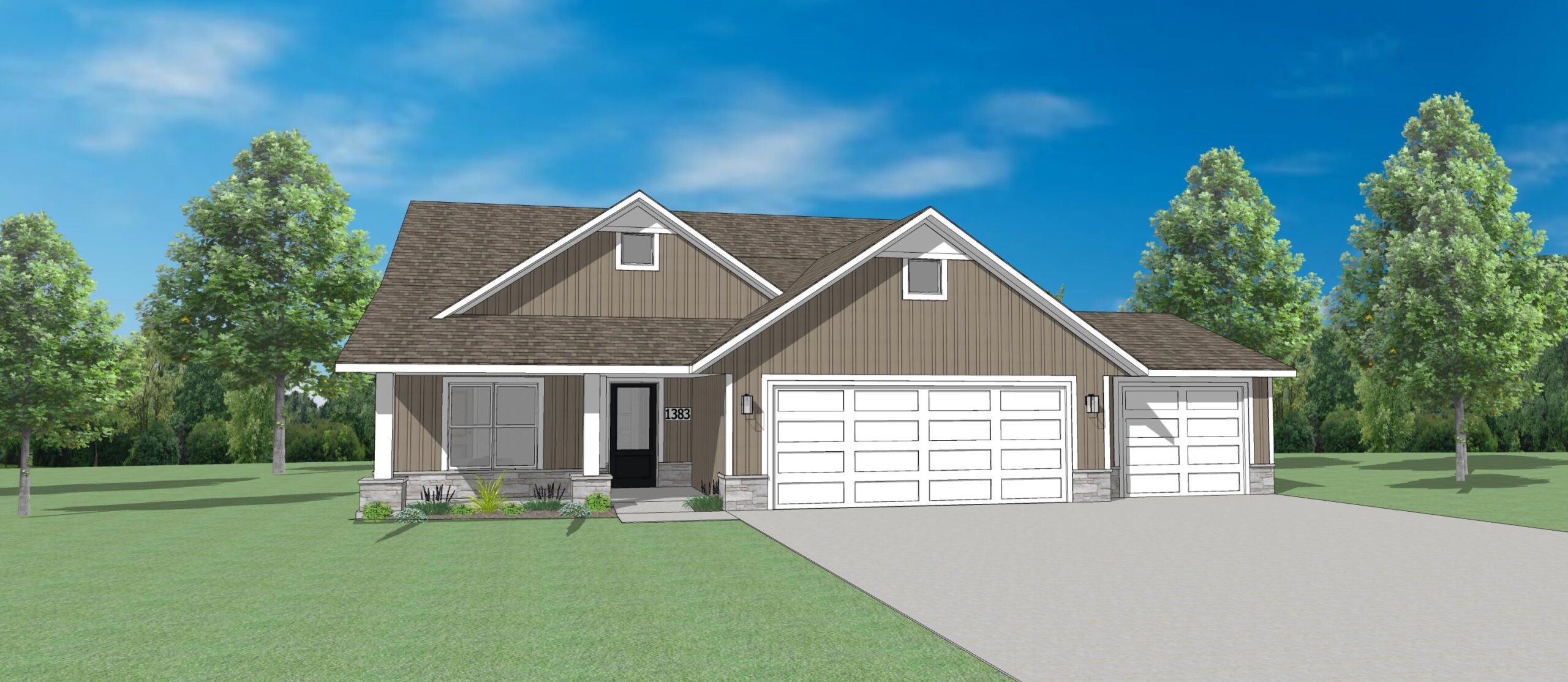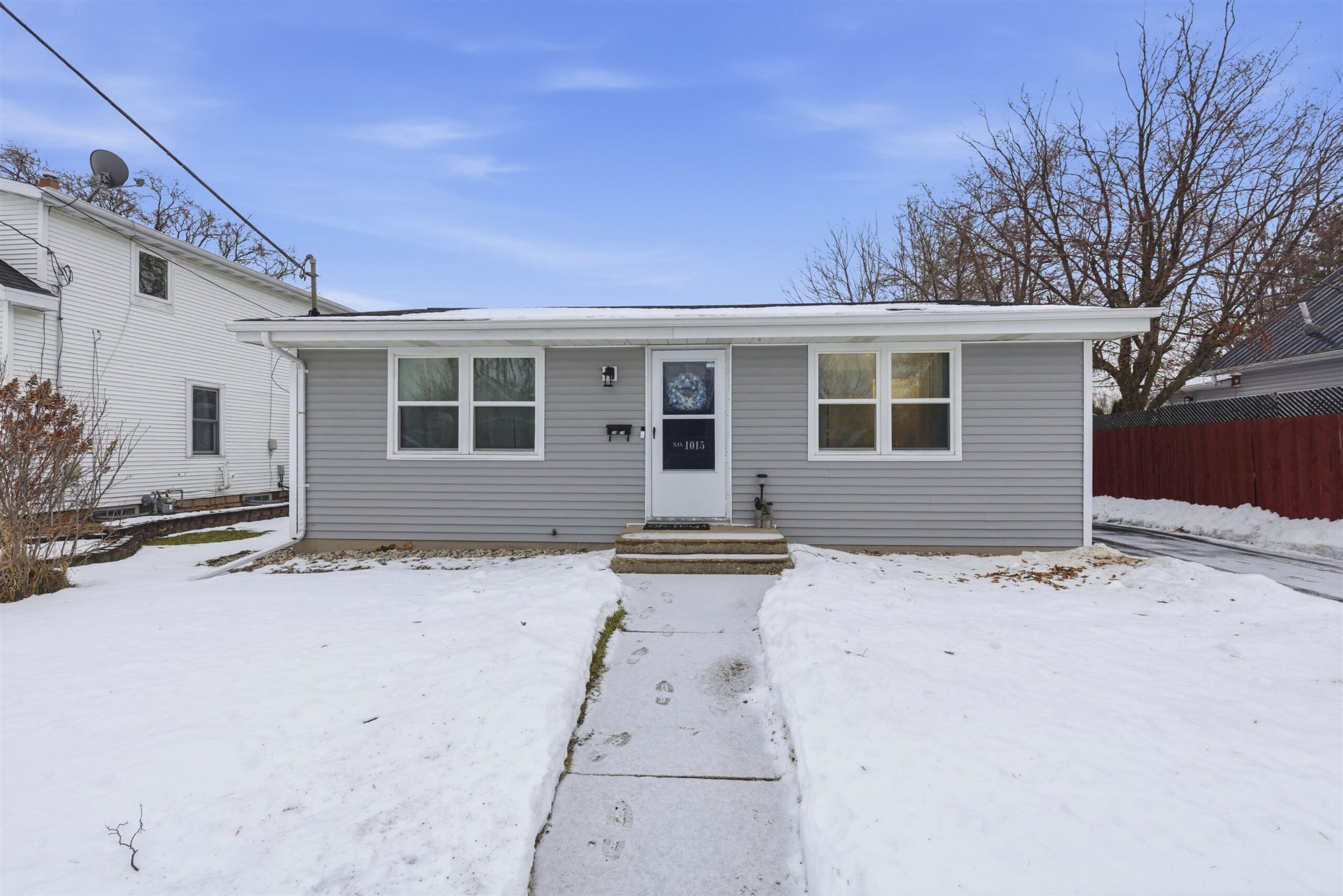


3
Beds
3
Bath
2,267
Sq. Ft.
Set along the shores of a 14-acre human-made lake, this newly built stand-alone condo blends farmhouse charm with modern finishes and high-performance comfort. Thoughtfully designed, the Flora floor plan offers 2,267 sq ft of versatile living space that’s perfect for downsizing without compromise. Home Highlights include 3 bedrooms and 3 full baths; vaulted ceilings; 12-ft Quarts kitchen island; large walk-in pantry; zero-step entry from garage; 3 car garage; sunroom; walk-out basement with daylight windows all located in a condo community in the Neenah area with easy access to highways and as a resident you’ll have the privacy of your own home, but the convenience of your lawn and snow removal done by the professionals. Exterior photo is computer generated.
- Total Sq Ft2267
- Above Grade Sq Ft1589
- Below Grade Sq Ft678
- Year Built2025
- Exterior FinishVinyl Siding
- ParkingAttached Garage
- CountyWinnebago
- ZoningResidential
- Exterior FinishVinyl Siding
- Misc. InteriorGas One
- TypeCondo Condominium
- HeatingForced Air
- CoolingCentral Air
- WaterPublic
- SewerPublic Sewer
| Room type | Dimensions | Level |
|---|---|---|
| Bedroom 1 | 12x14 | Main |
| Bedroom 2 | 11x10 | Main |
| Bedroom 3 | 10x17 | Lower |
| Family Room | 29x12 | Lower |
| Kitchen | 10x17 | Main |
| Living Room | 14x17 | Main |
| Dining Room | 11x11 | Main |
| Other Room | 11x11 | Main |
- For Sale or RentFor Sale
Contact Agency
Similar Properties
WI, 54941
Adashun Jones, Inc.
Provided by: LAKE Real Estate, LLC
Grand Rapids, WI, 54494
Adashun Jones, Inc.
Provided by: Terra Firma Realty
Stoughton, WI, 53589
Adashun Jones, Inc.
Provided by: Stark Company, REALTORS
Cottage Grove, WI, 53527
Adashun Jones, Inc.
Provided by: Realty Executives Cooper Spransy
Madison, WI, 53704
Adashun Jones, Inc.
Provided by: Realty Executives Cooper Spransy
Sauk City, WI, 53583-1158
Adashun Jones, Inc.
Provided by: First Weber Inc
Tomah, WI, 54660
Adashun Jones, Inc.
Provided by: First Weber Inc
Sauk City, WI, 53583
Adashun Jones, Inc.
Provided by: Century 21 Affiliated

APPLETON, WI, 54914
Adashun Jones, Inc.
Provided by: Lori Dibbs & Associates, LLC
Madison, WI, 53715-1625
Adashun Jones, Inc.
Provided by: Stark Company, REALTORS
