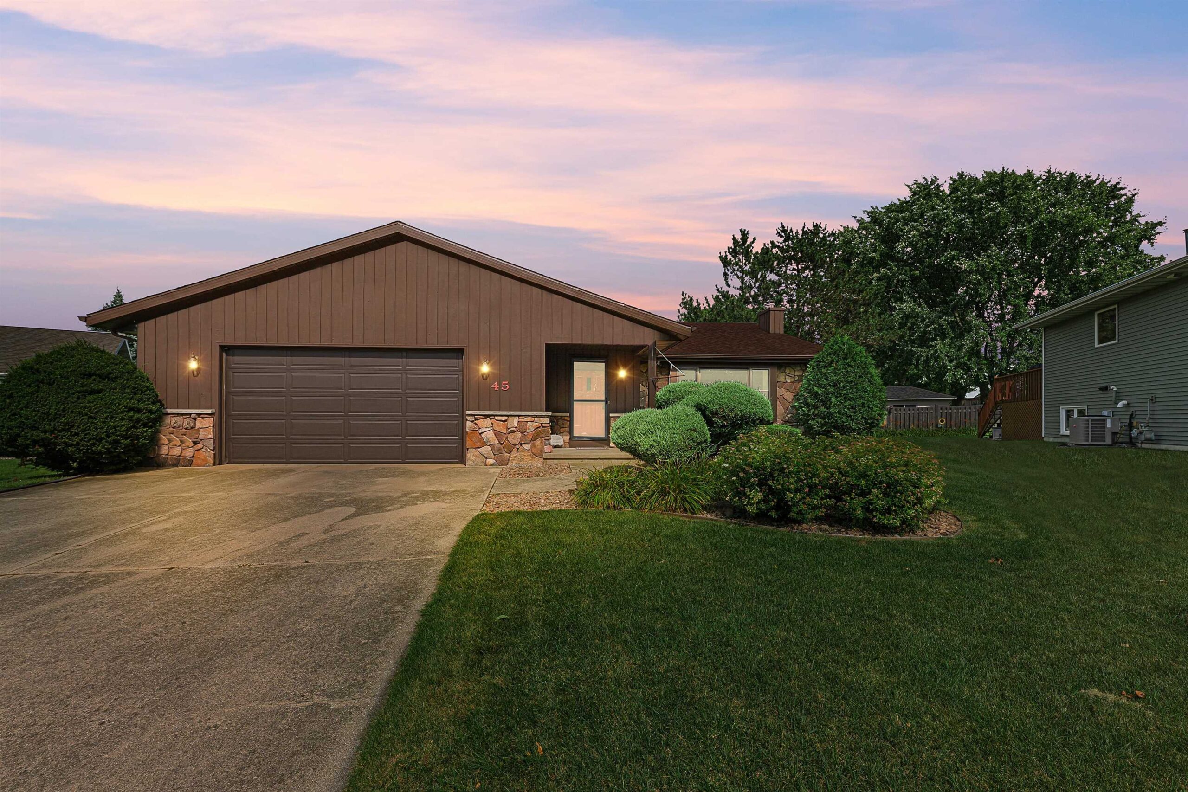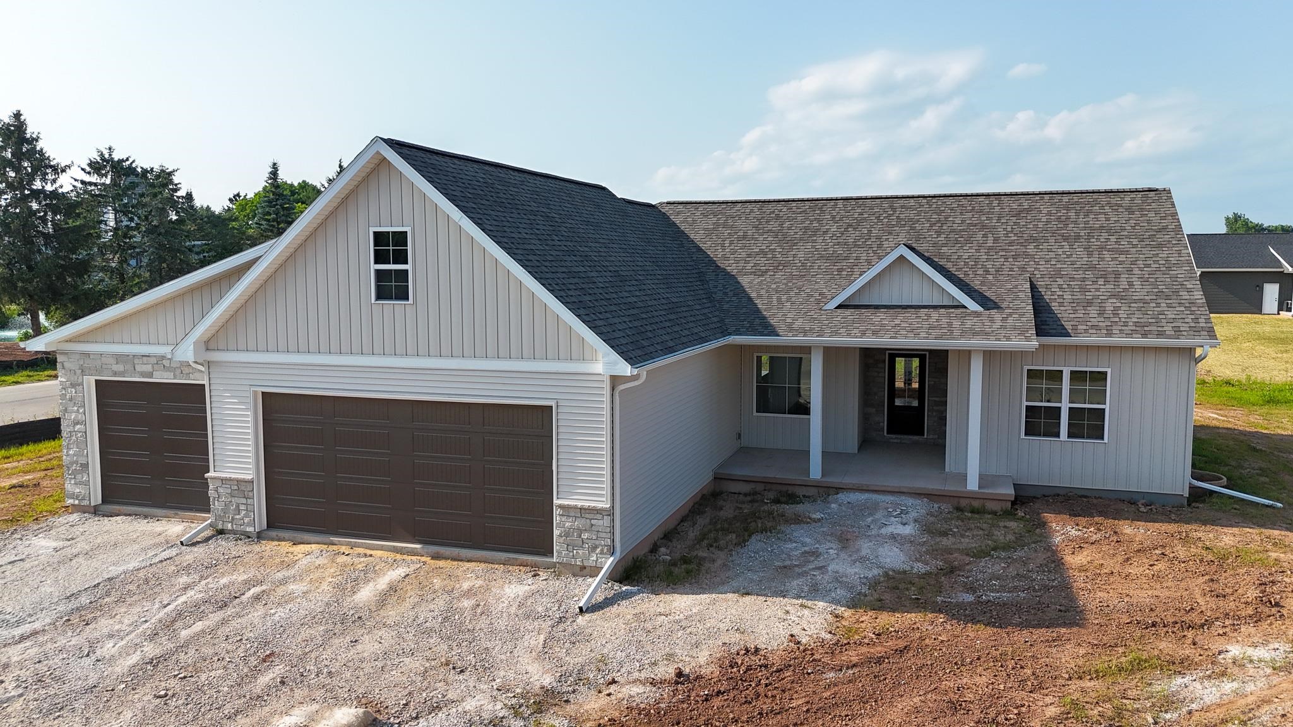
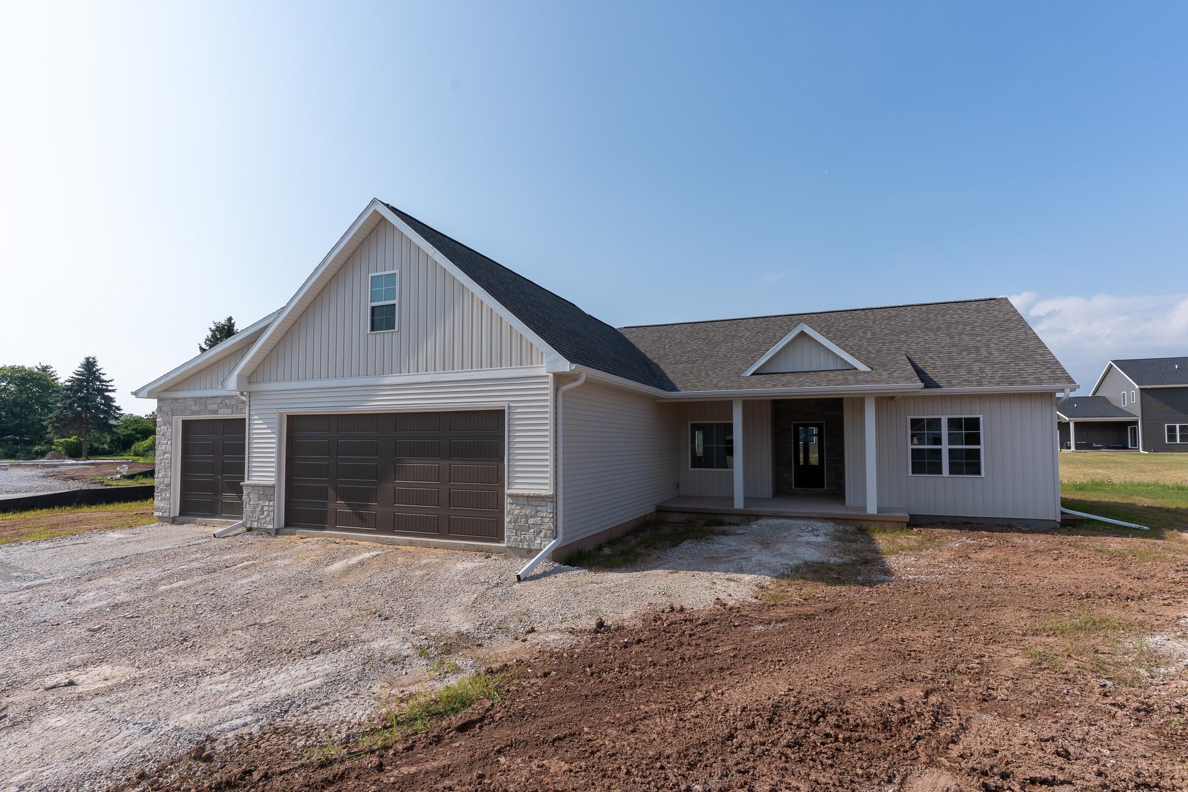
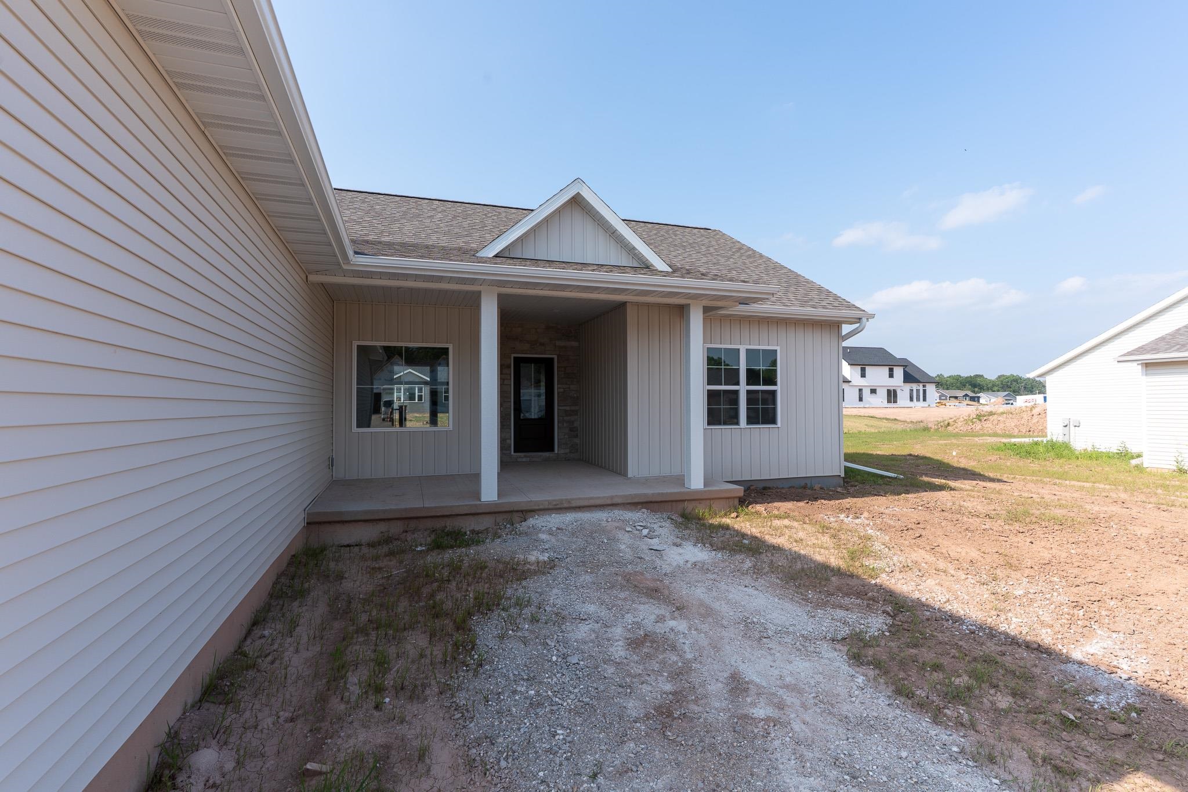
3
Beds
2
Bath
1,829
Sq. Ft.
Check out this wonderful custom home by Jason Selig Homes! Open concept, split floor plan design with many extra details! Master bath features heated floors. Extra large windows throughout. Under cabinet and accent lighting features. Kitchen appliances, driveway and sidewalk to be included.
Your monthly payment
$0
- Total Sq Ft1829
- Above Grade Sq Ft1829
- Year Built2025
- Exterior FinishVinyl Siding
- Garage Size3
- ParkingAttached
- CountyCalumet
- ZoningResidential
Inclusions:
Dishwasher, Microwave, Range, Refrigerator
- Exterior FinishVinyl Siding
- Misc. InteriorElectric
- TypeResidential Single Family Residence
- HeatingForced Air
- CoolingCentral Air
- WaterPublic
- SewerPublic Sewer
- BasementFull Full Sz Windows Min 20x24
| Room type | Dimensions | Level |
|---|---|---|
| Bedroom 1 | 14x13 | Main |
| Bedroom 2 | 11x11 | Main |
| Bedroom 3 | 11x11 | Main |
| Kitchen | 15x12 | Main |
| Living Room | 19x19 | Main |
| Dining Room | 12x10 | Main |
- New Construction1
- For Sale or RentFor Sale
Contact Agency
Similar Properties
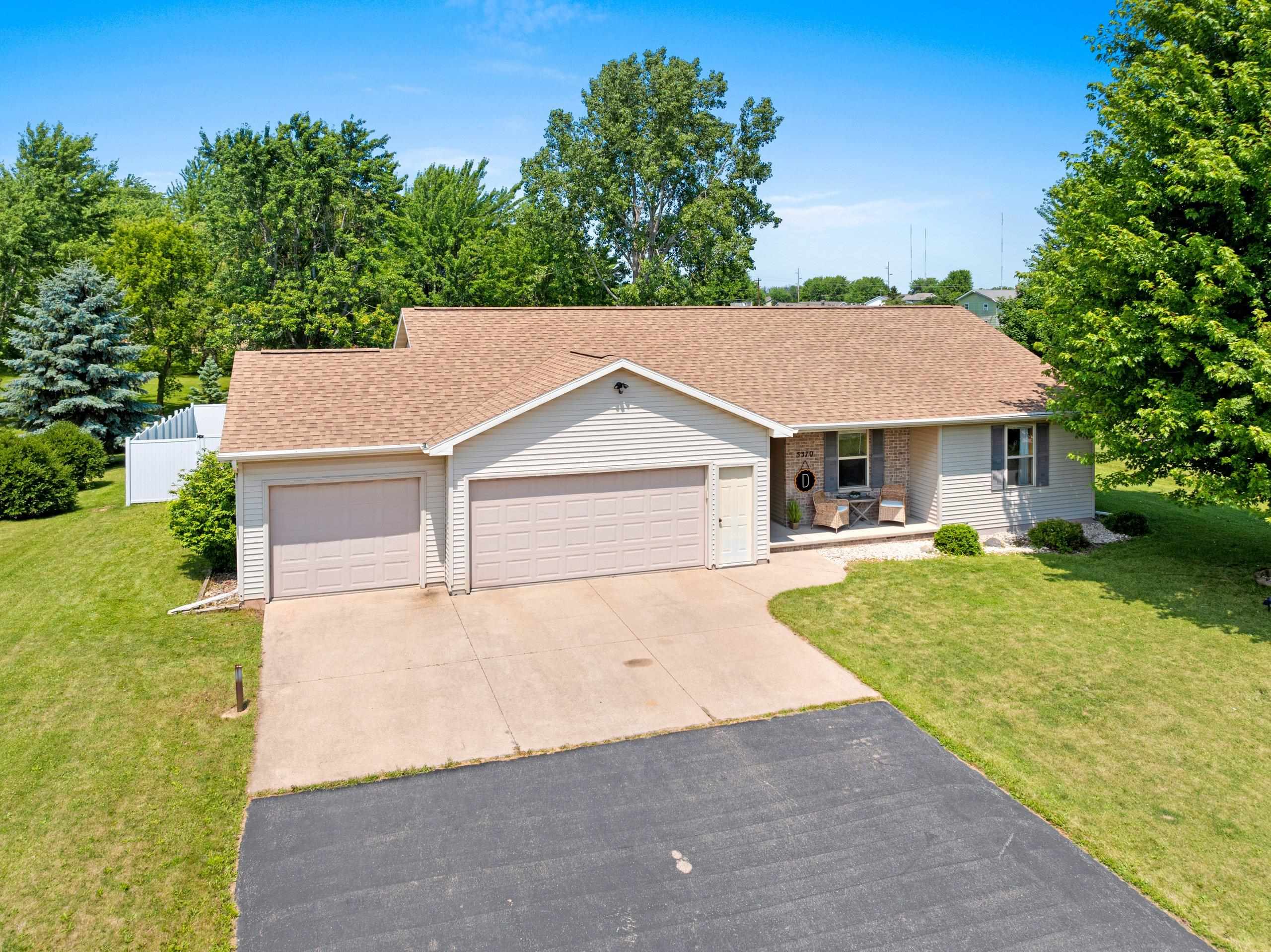
APPLETON, WI, 54915-7260
Adashun Jones, Inc.
Provided by: Century 21 Affiliated
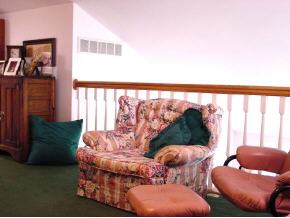
NEENAH, WI, 54956
Adashun Jones, Inc.
Provided by: Coldwell Banker Real Estate Group
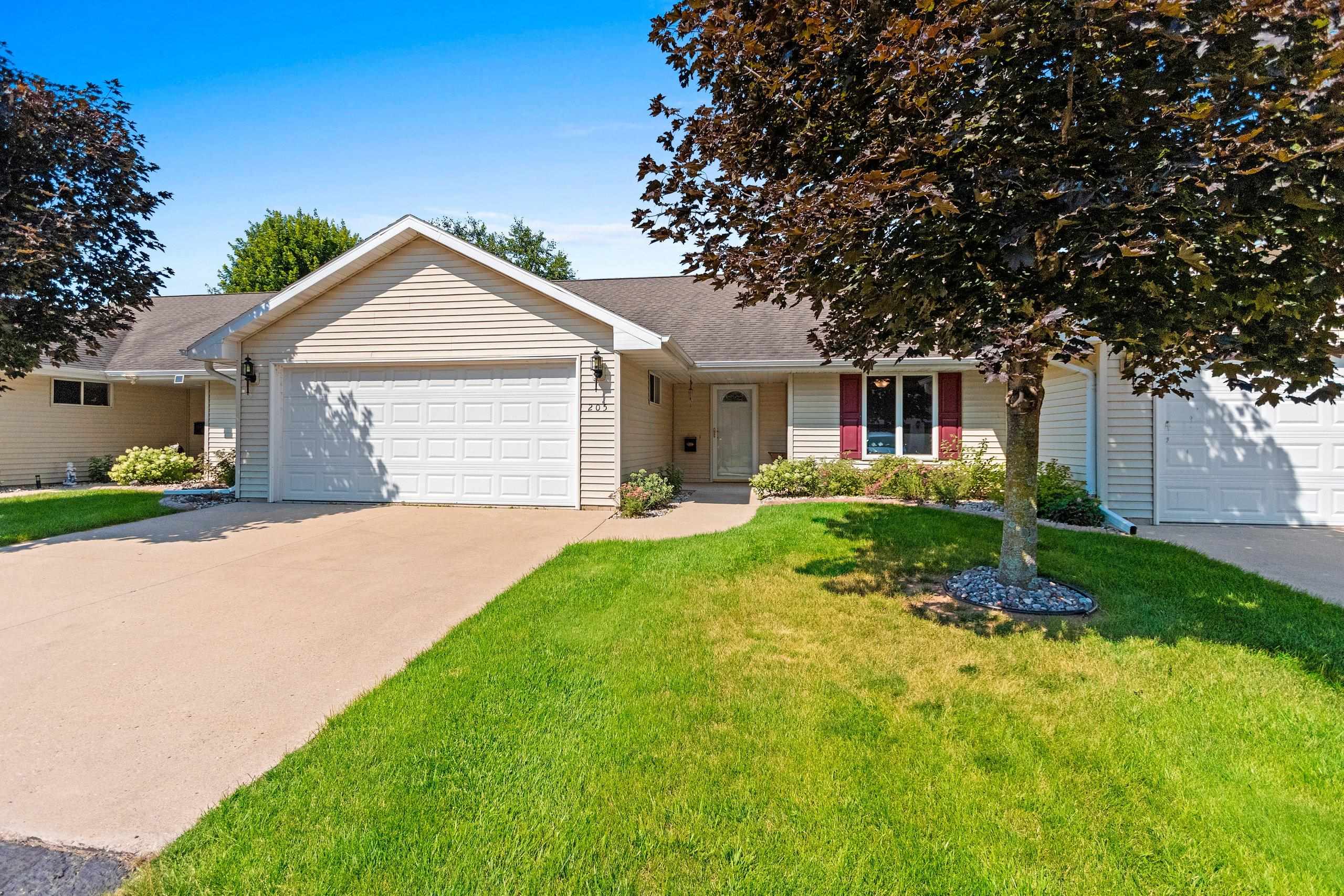
SHAWANO, WI, 54166
Adashun Jones, Inc.
Provided by: Berkshire Hathaway HS Bay Area Realty
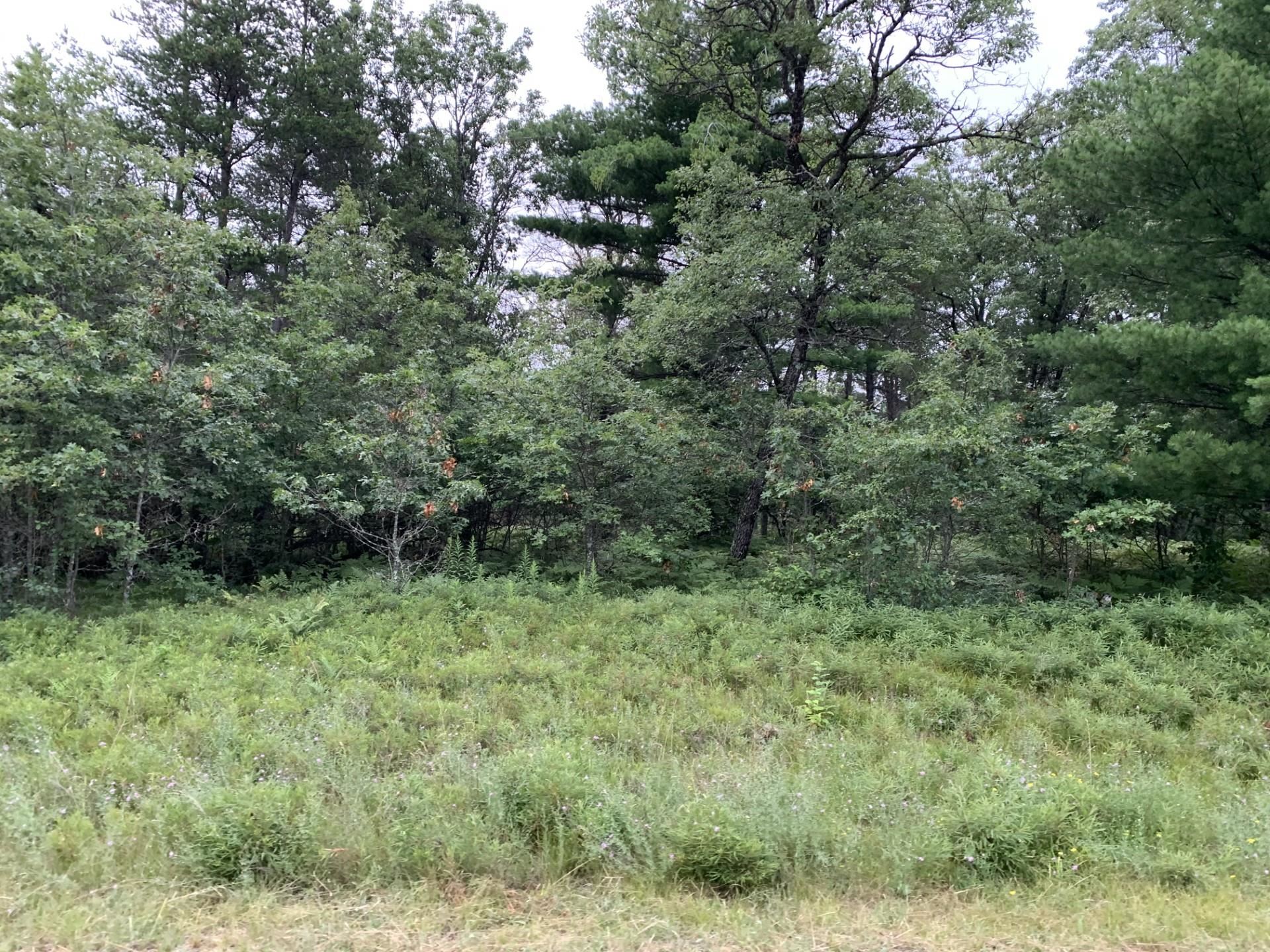
CRIVITZ, WI, 54114-7863
Adashun Jones, Inc.
Provided by: Hansen Investments, LLC
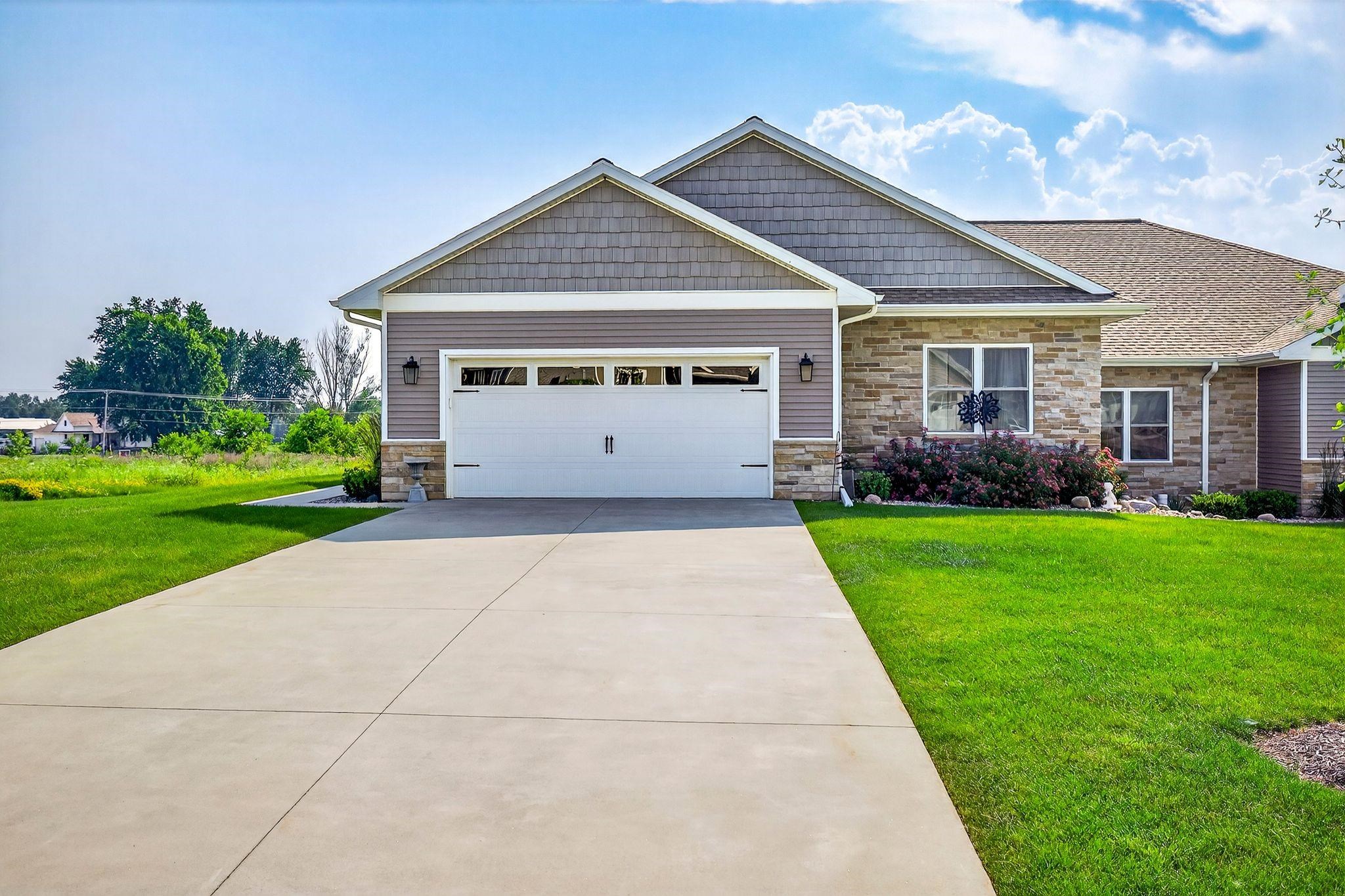
GREENVILLE, WI, 54942
Adashun Jones, Inc.
Provided by: Coldwell Banker Real Estate Group
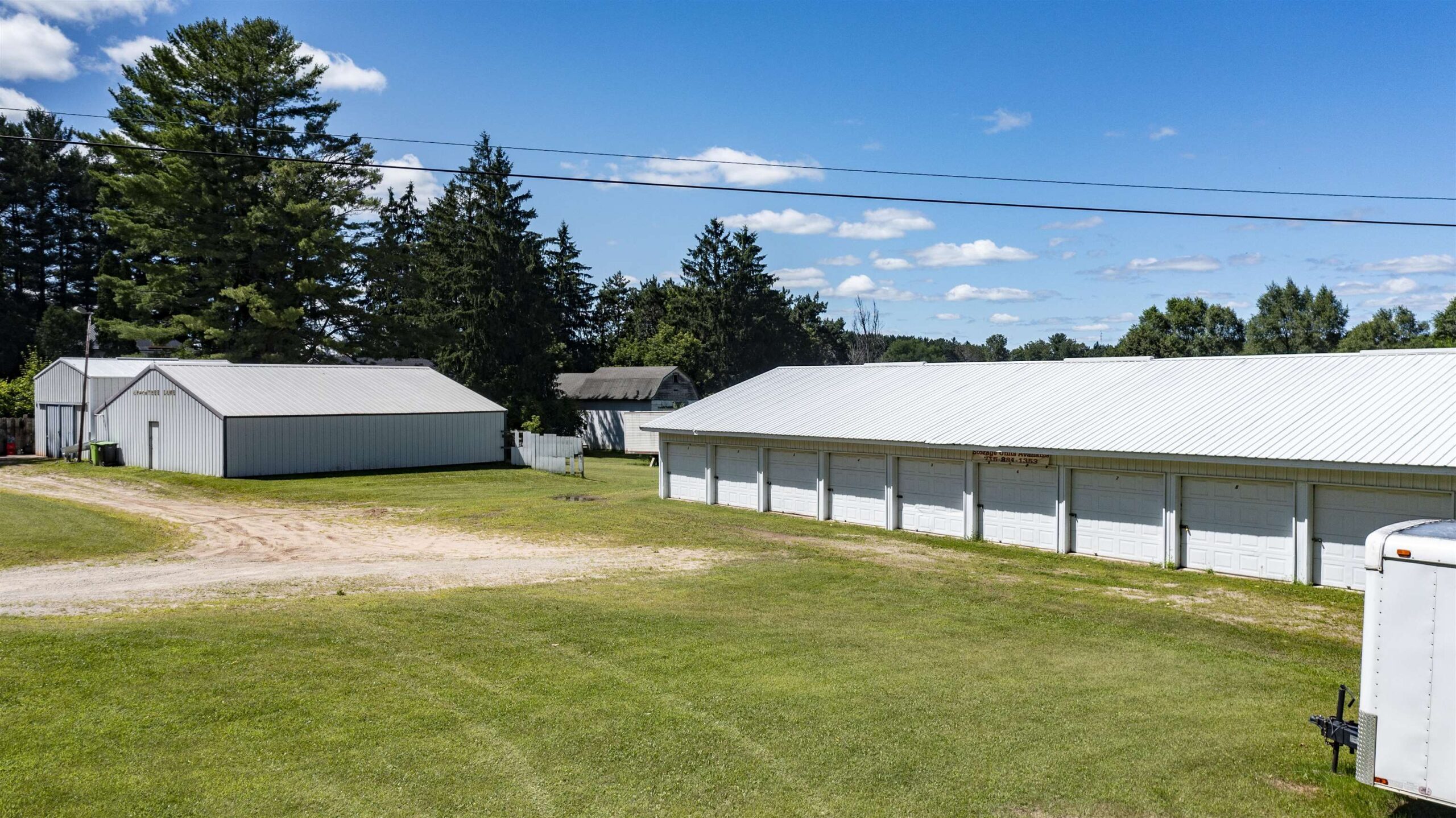
WAUPACA, WI, 54981
Adashun Jones, Inc.
Provided by: RE/MAX Lyons Real Estate
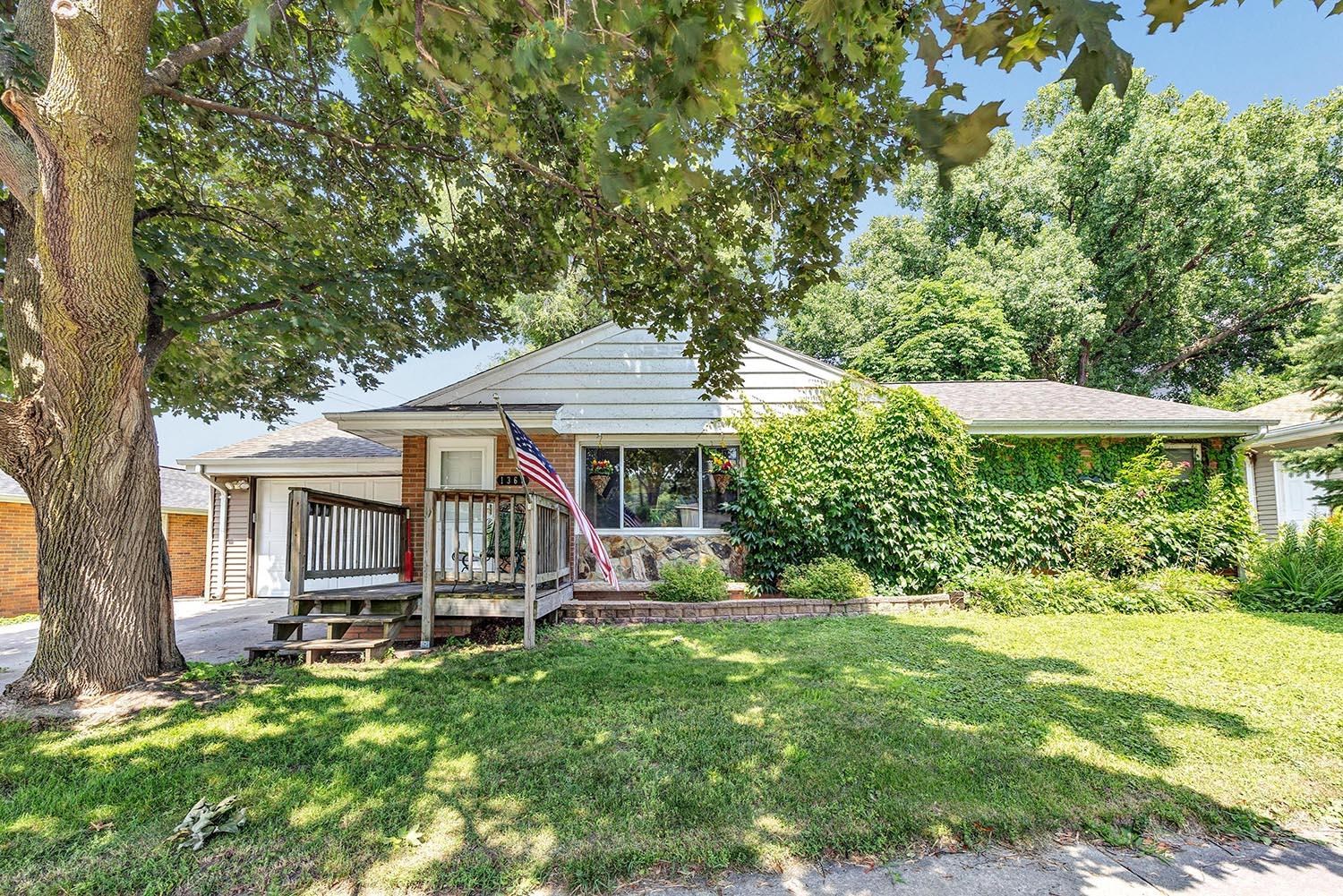
GREEN BAY, WI, 54304
Adashun Jones, Inc.
Provided by: Todd Wiese Homeselling System, Inc.
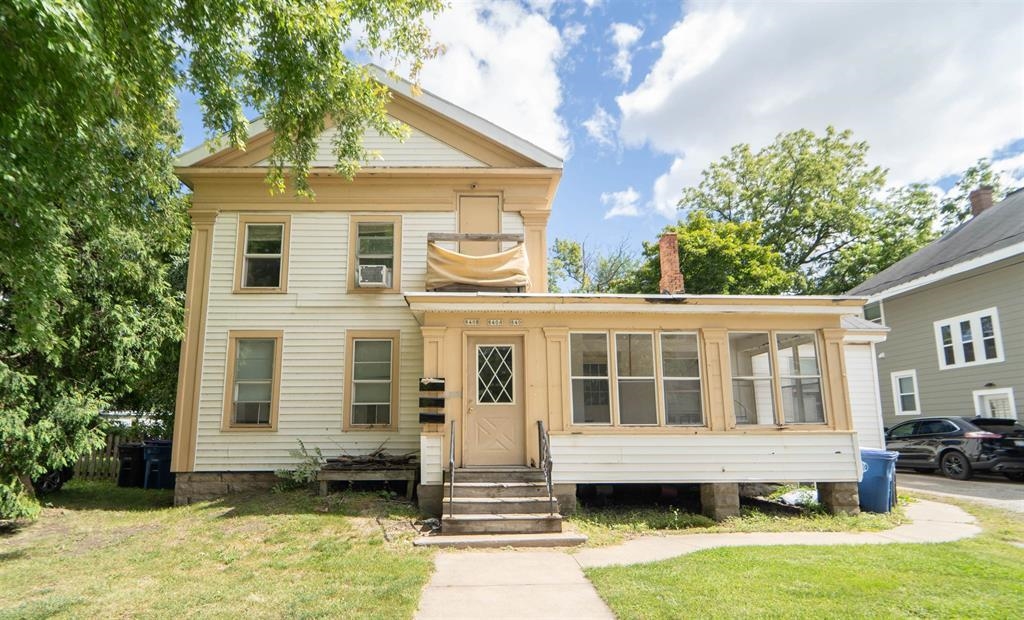
OSHKOSH, WI, 54901-4323
Adashun Jones, Inc.
Provided by: Coaction Real Estate, LLC
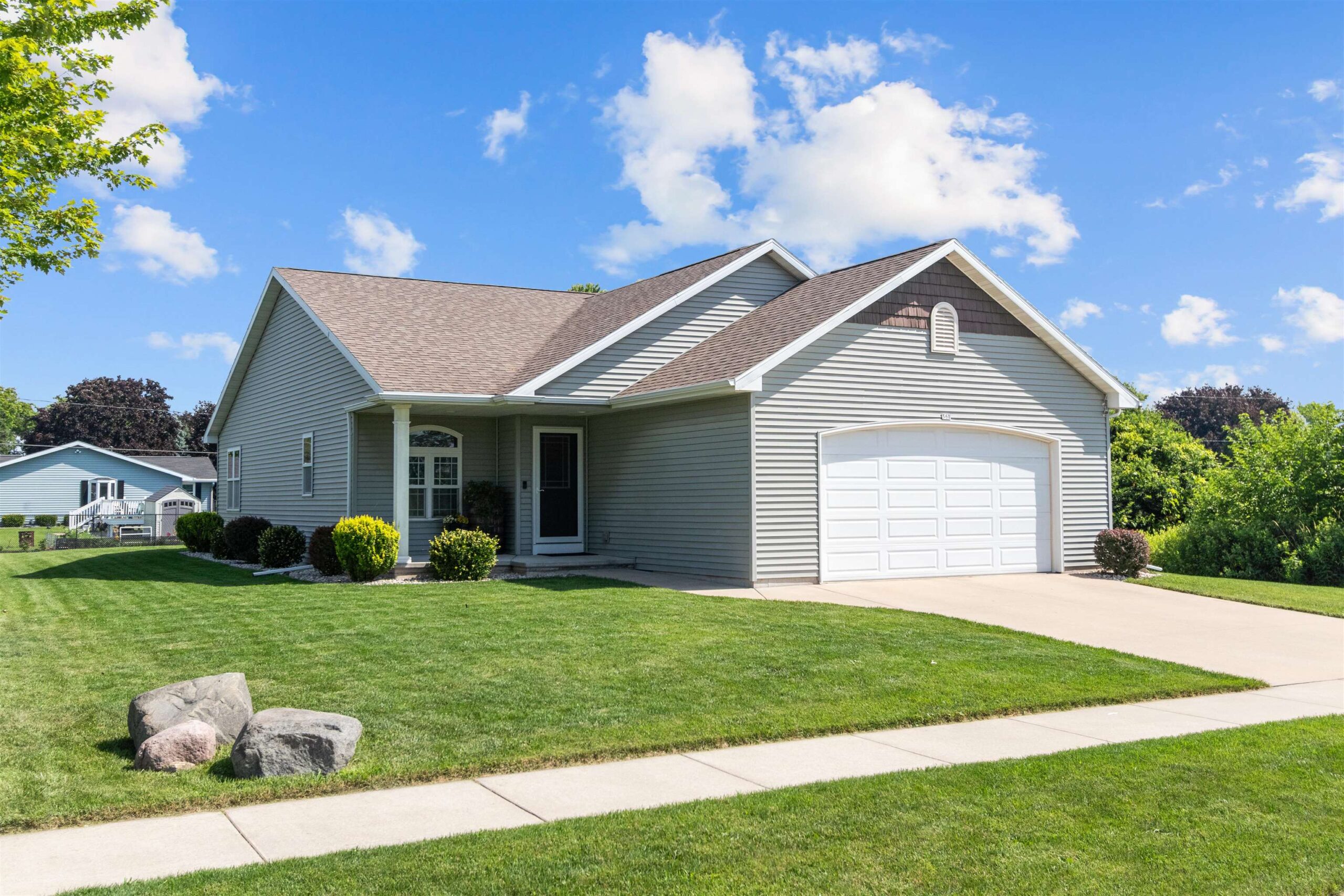
OSHKOSH, WI, 54901-1132
Adashun Jones, Inc.
Provided by: Coldwell Banker Real Estate Group

