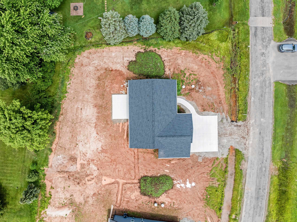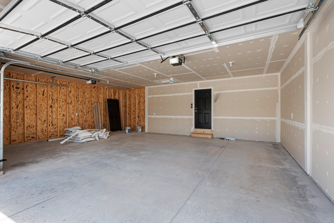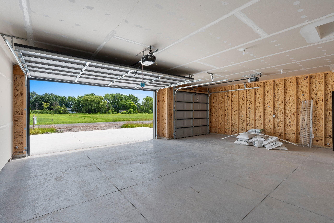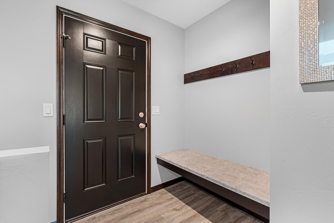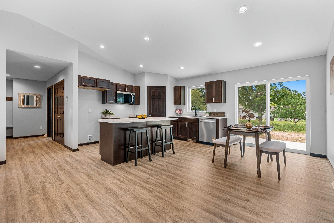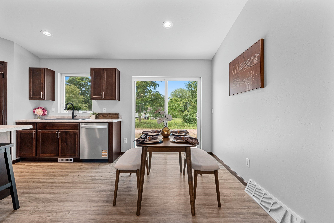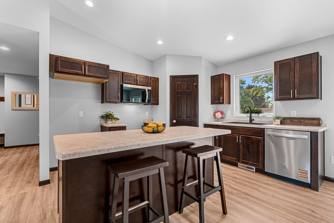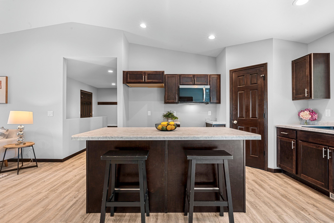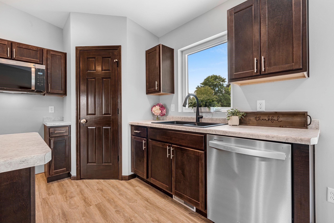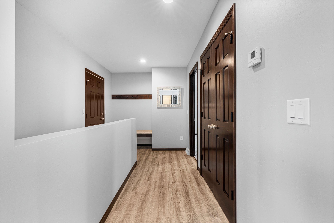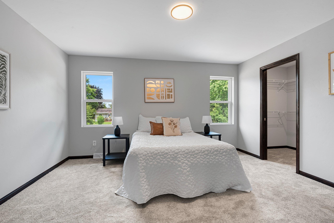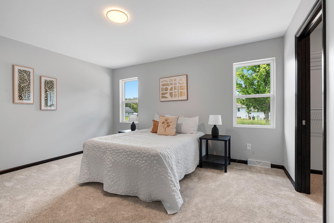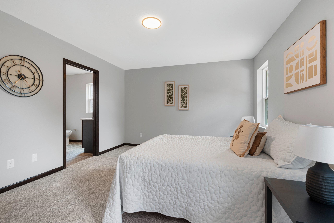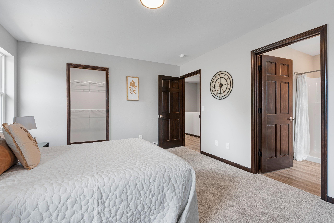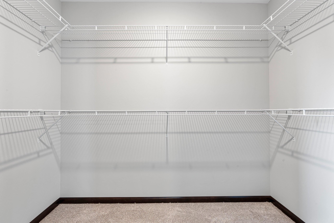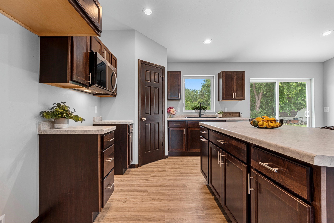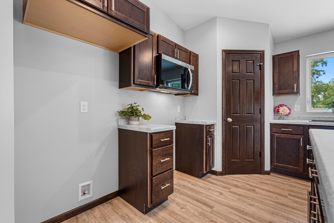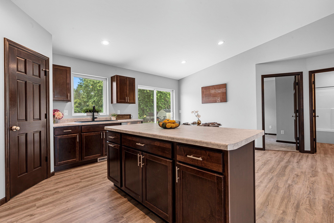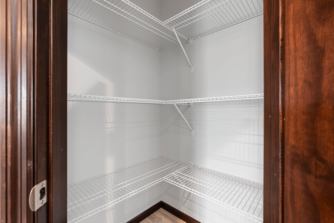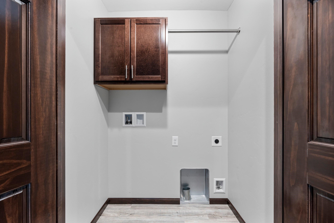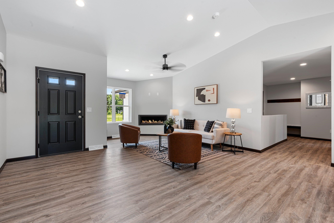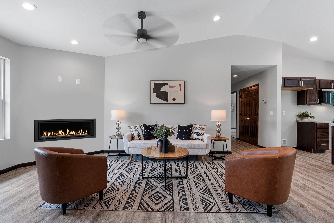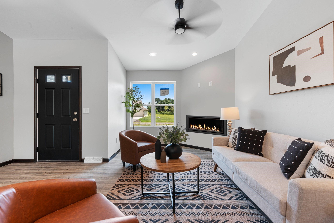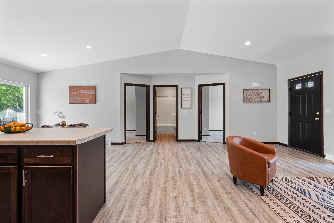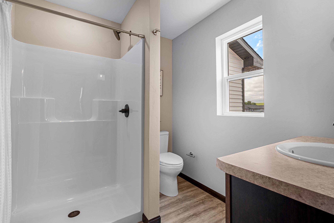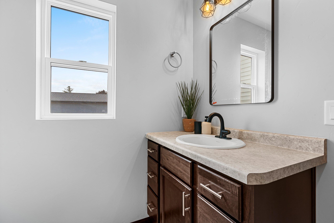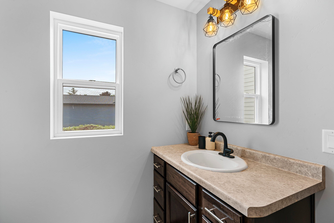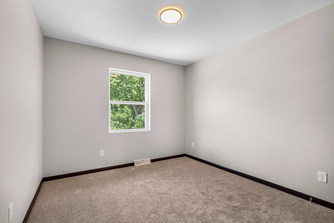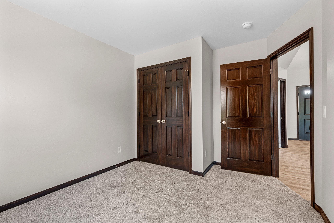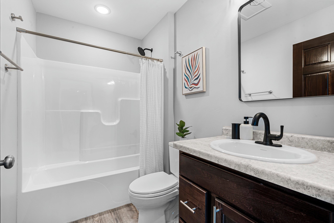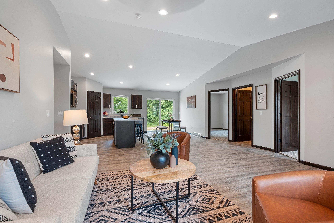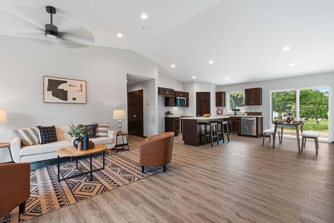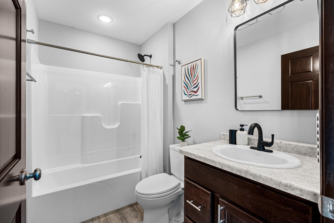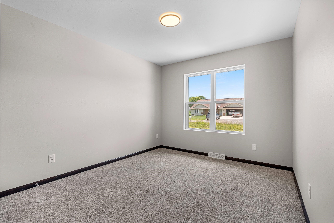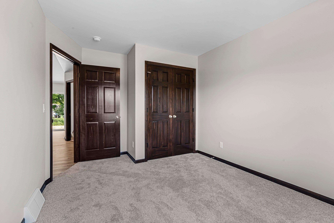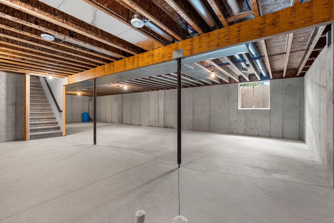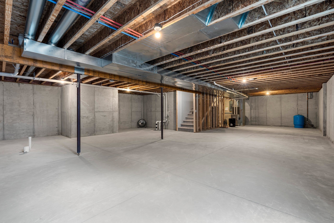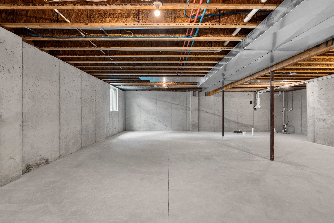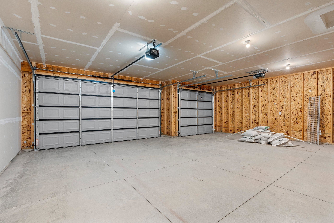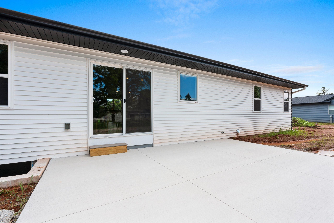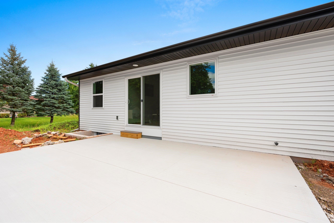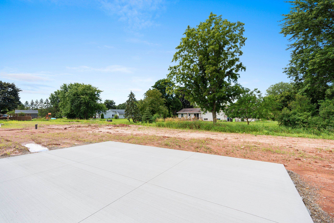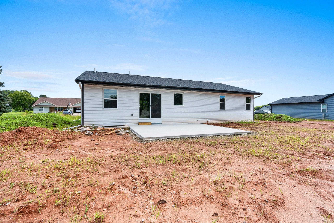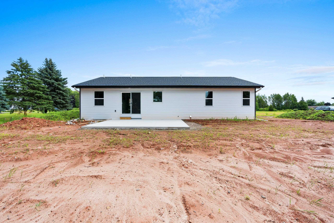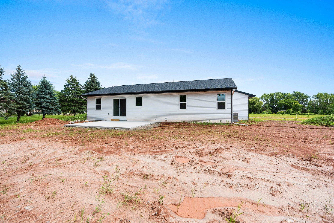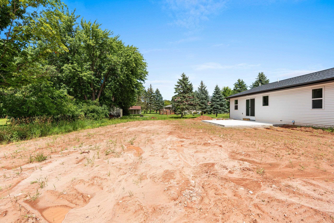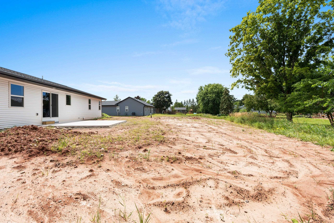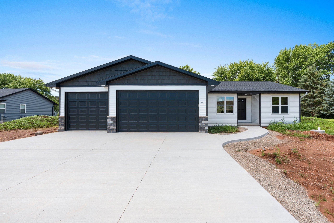
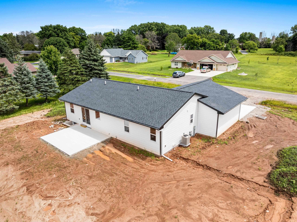
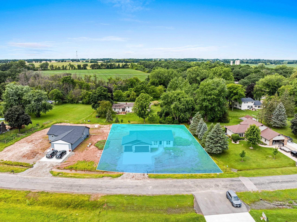
3
Beds
2
Bath
1,367
Sq. Ft.
Wildflower Development Group presents the popular Daisy floor plan! This home is conveniently located near HWY 41 in the Town of Oshkosh & sits on an oversized lot. This beautiful open concept home features an efficient layout, LVP flooring, and a beautiful vaulted ceiling in the kitchen and living area. The living room has a built-in corner electric fireplace. The eat in kitchen offers a large island and natural light. This home is a desired split-bed floor plan, featuring a primary bedroom with an attached bath and large closet. The backyard has a concrete patio. A spacious three car attached garage completes this home. The basement is ready to finish with an egress window and stubbed for plumbing! Don't miss your chance to own a newly built home close to all your convenient stops.
- Total Sq Ft1367
- Above Grade Sq Ft1367
- Taxes214.51
- Year Built2025
- Exterior FinishVinyl Siding
- Garage Size3
- ParkingAttached
- CountyWinnebago
- ZoningResidential
Inclusions:
Dishwasher, Microwave
Exclusions:
Sellers personal property
- Exterior FinishVinyl Siding
- Misc. InteriorElect Built In-Not Frplc One
- TypeResidential Single Family Residence
- CoolingCentral Air
- WaterPrivate
- SewerSeptic Tank
- BasementFull
| Room type | Dimensions | Level |
|---|---|---|
| Bedroom 1 | 13x15 | Main |
| Bedroom 2 | 10x10 | Main |
| Bedroom 3 | 10x10 | Main |
| Kitchen | 9x11 | Main |
| Living Room | 16x14 | Main |
| Dining Room | 9x11 | Main |
- New Construction1
- For Sale or RentFor Sale
Contact Agency
Similar Properties
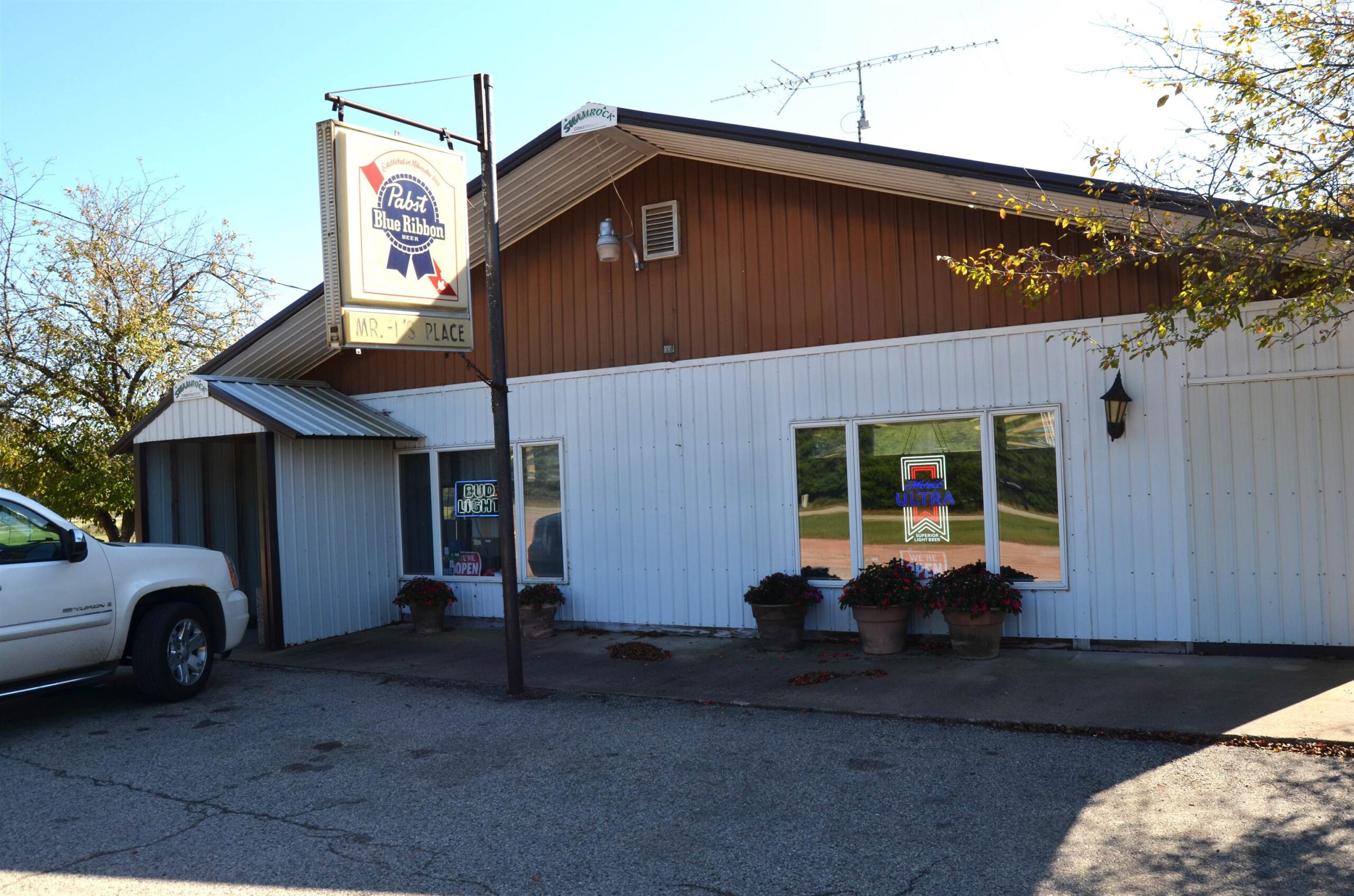
WILD ROSE, WI, 54984
Adashun Jones, Inc.
Provided by: Gaatz Real Estate
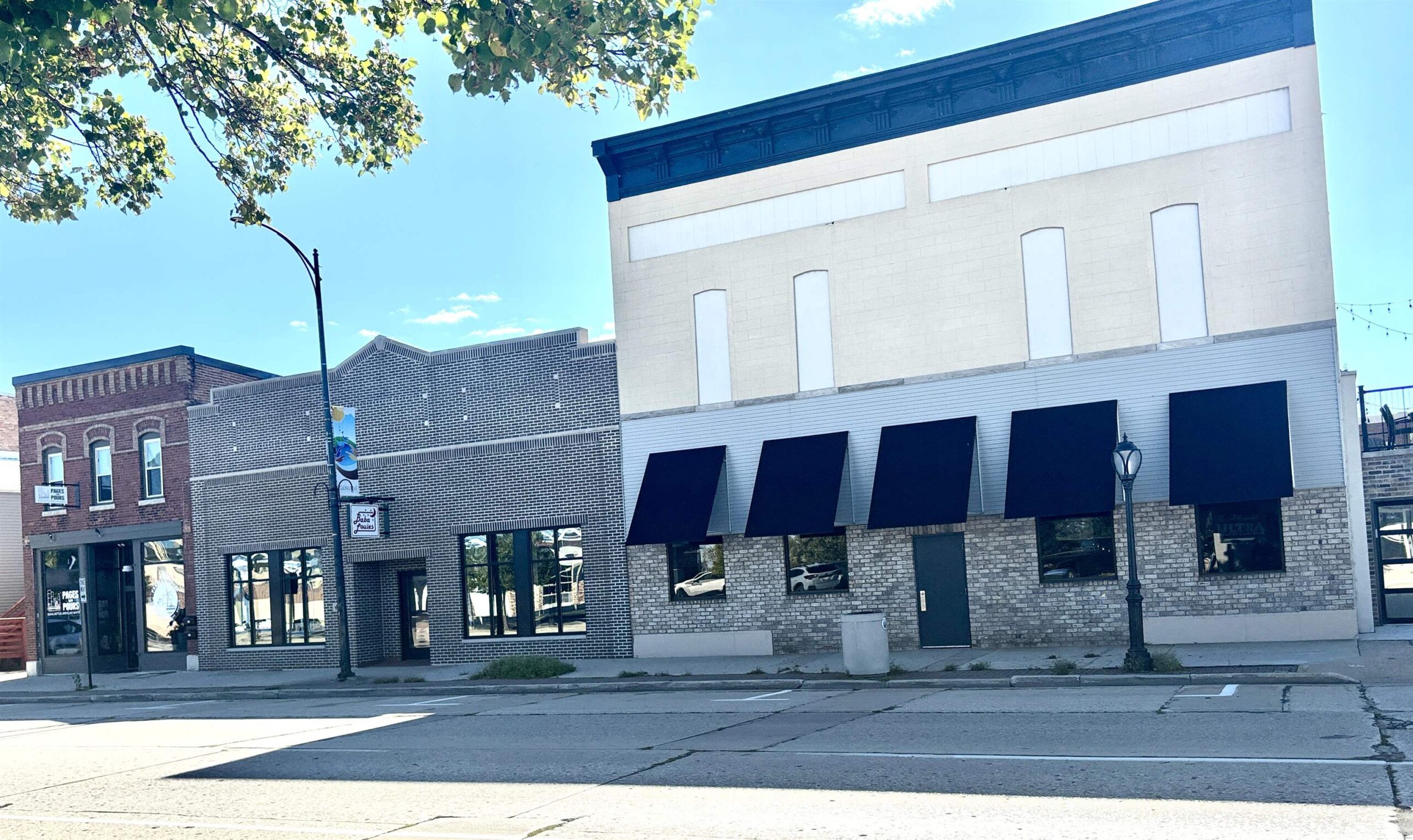
DE PERE, WI, 54115
Adashun Jones, Inc.
Provided by: Keller Williams Green Bay
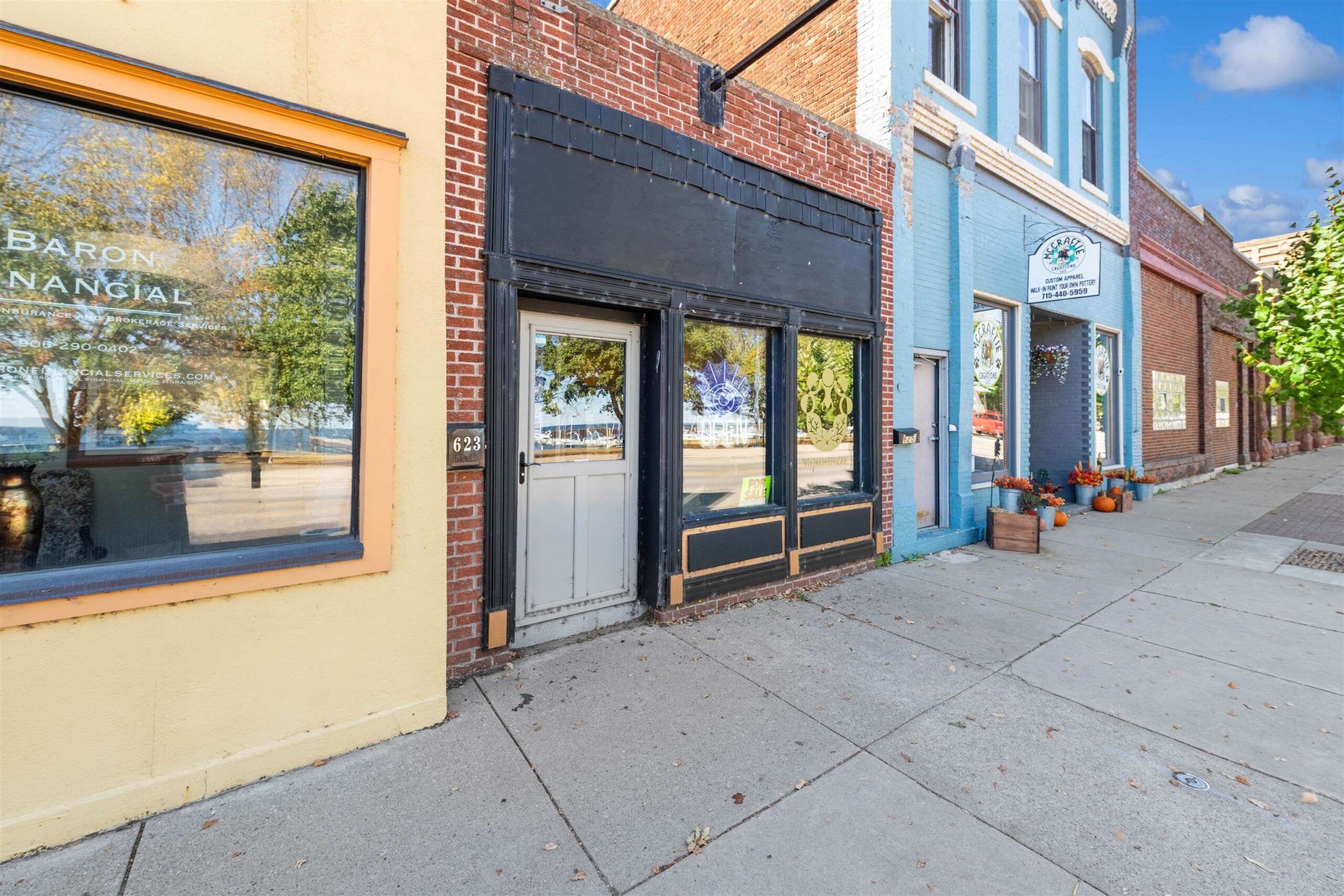
MENOMINEE, MI, 49858
Adashun Jones, Inc.
Provided by: Weichert, Realtors-Your Home Team
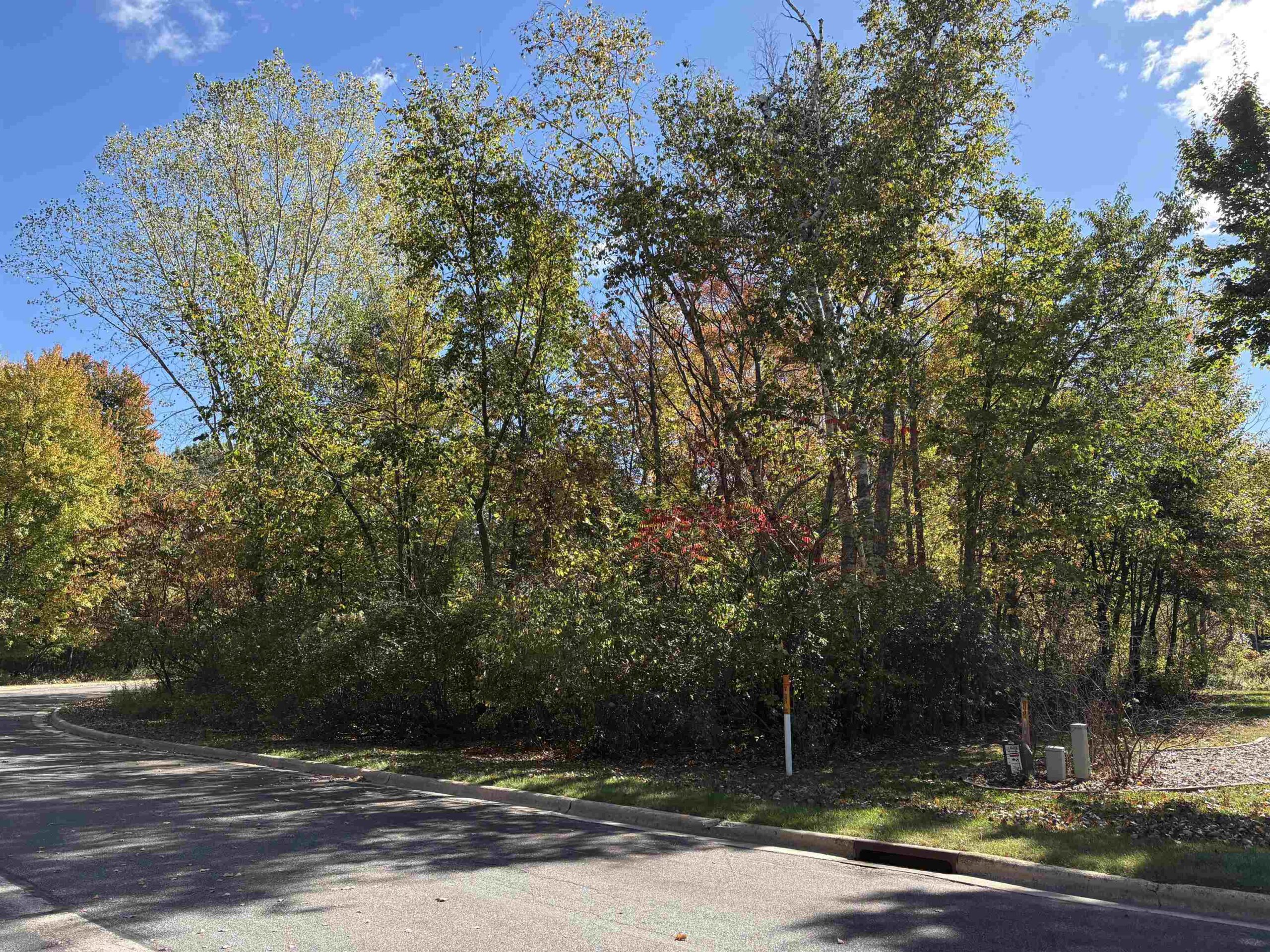
OCONTO, WI, 54153
Adashun Jones, Inc.
Provided by: Copperleaf, LLC
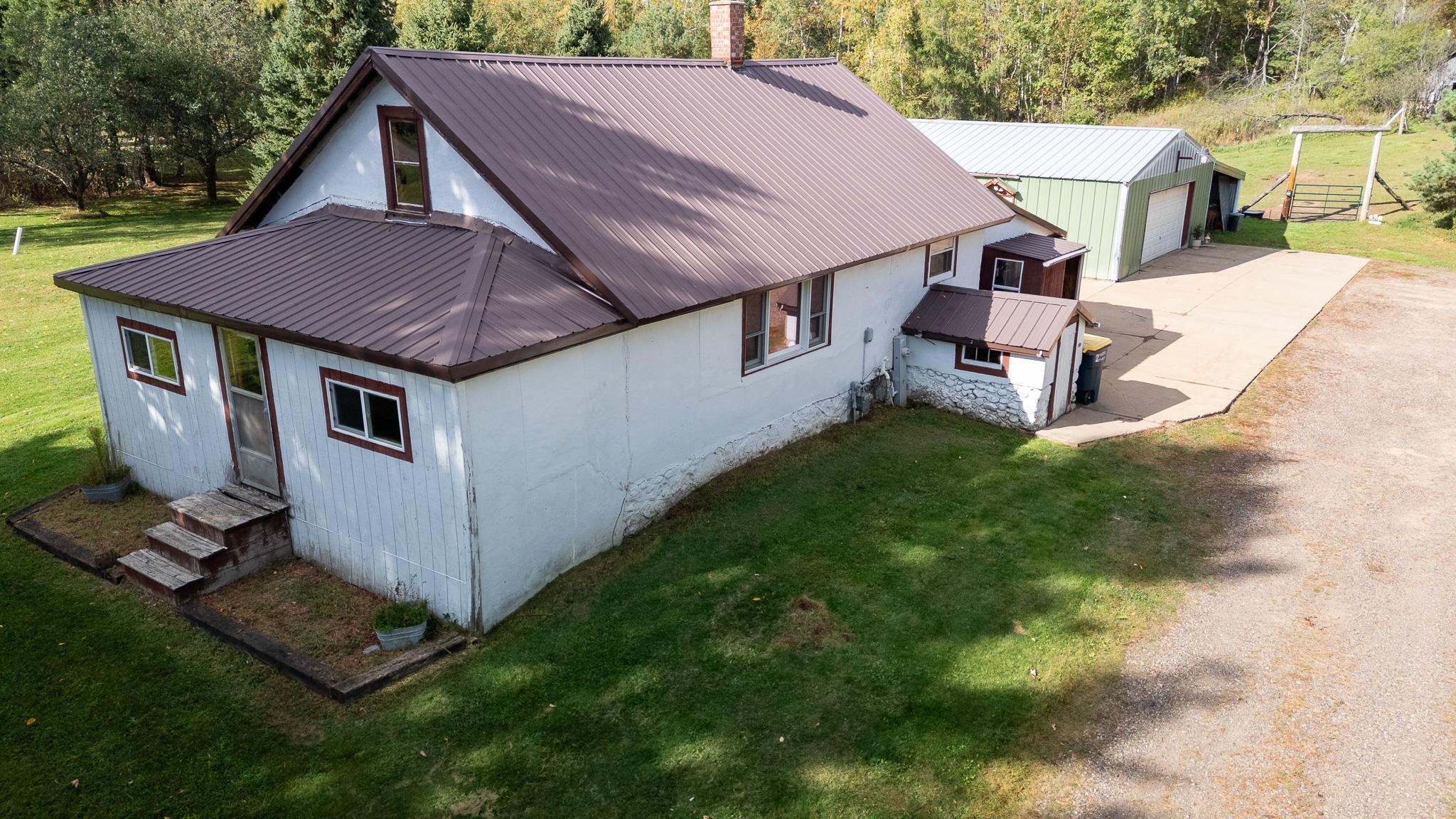
LAONA, WI, 54541
Adashun Jones, Inc.
Provided by: Century 21 Ace Realty
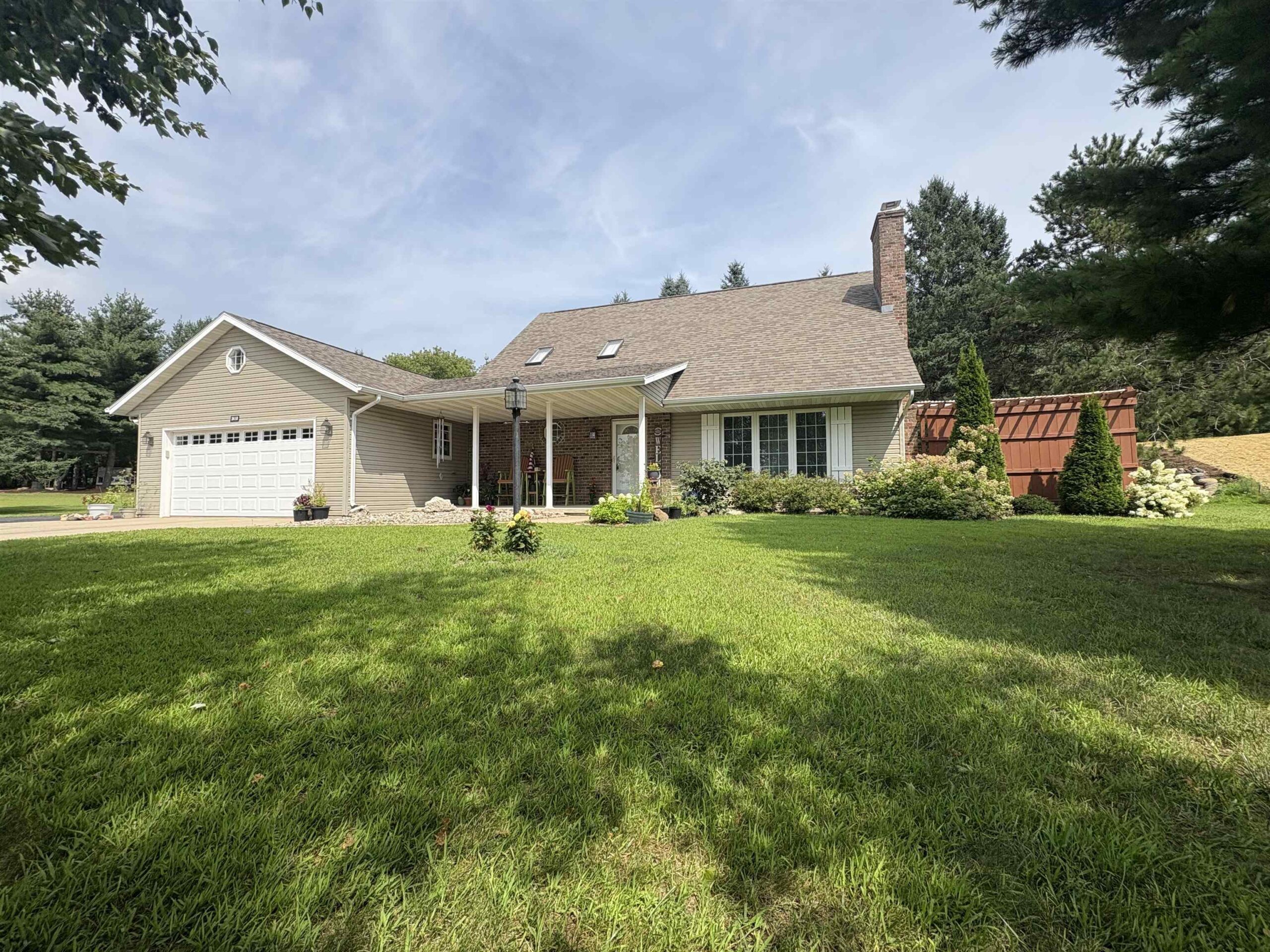
GREEN BAY, WI, 54313
Adashun Jones, Inc.
Provided by: Full House Realty, LLC
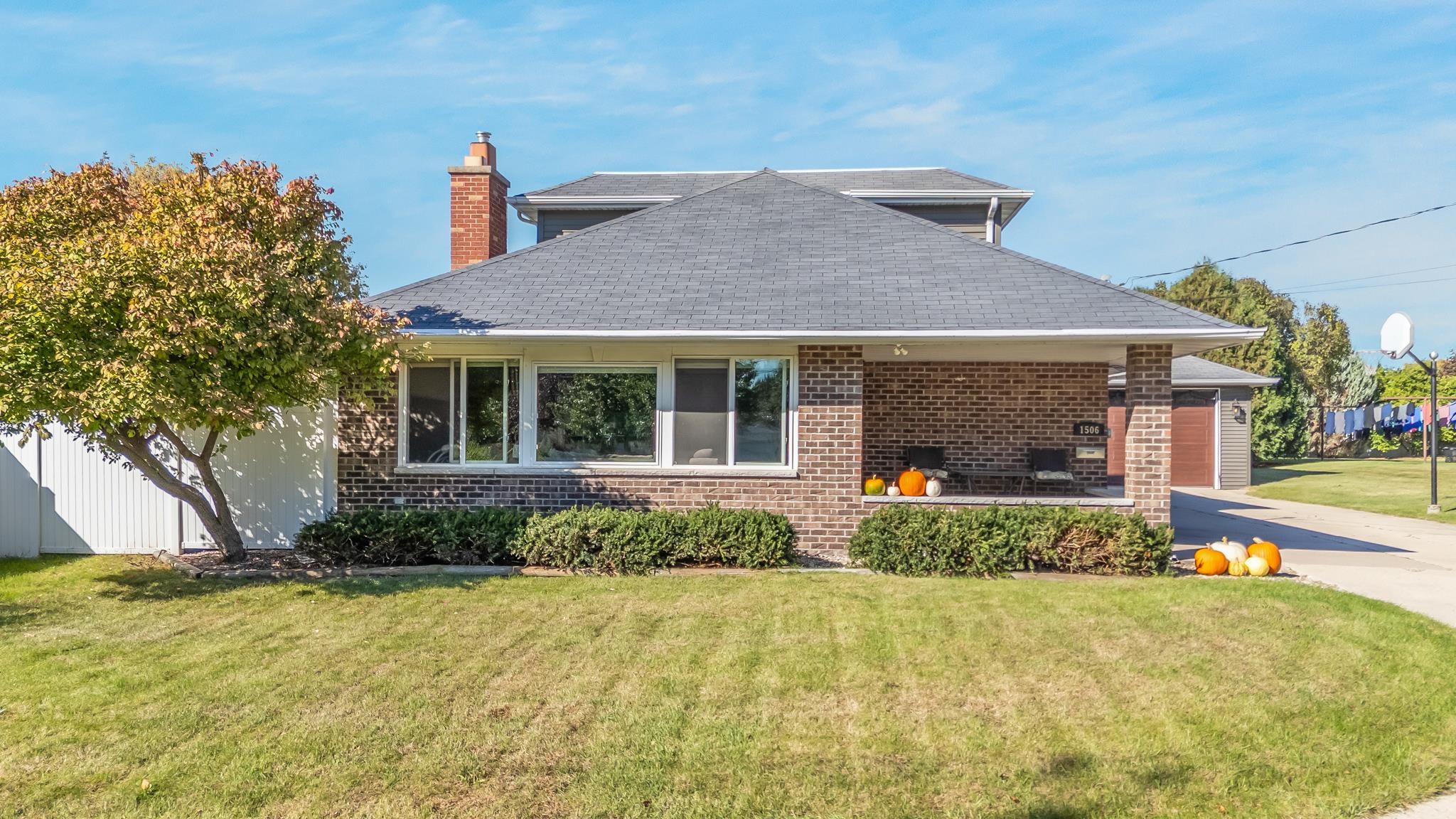
LITTLE CHUTE, WI, 54140
Adashun Jones, Inc.
Provided by: Acre Realty, Ltd.
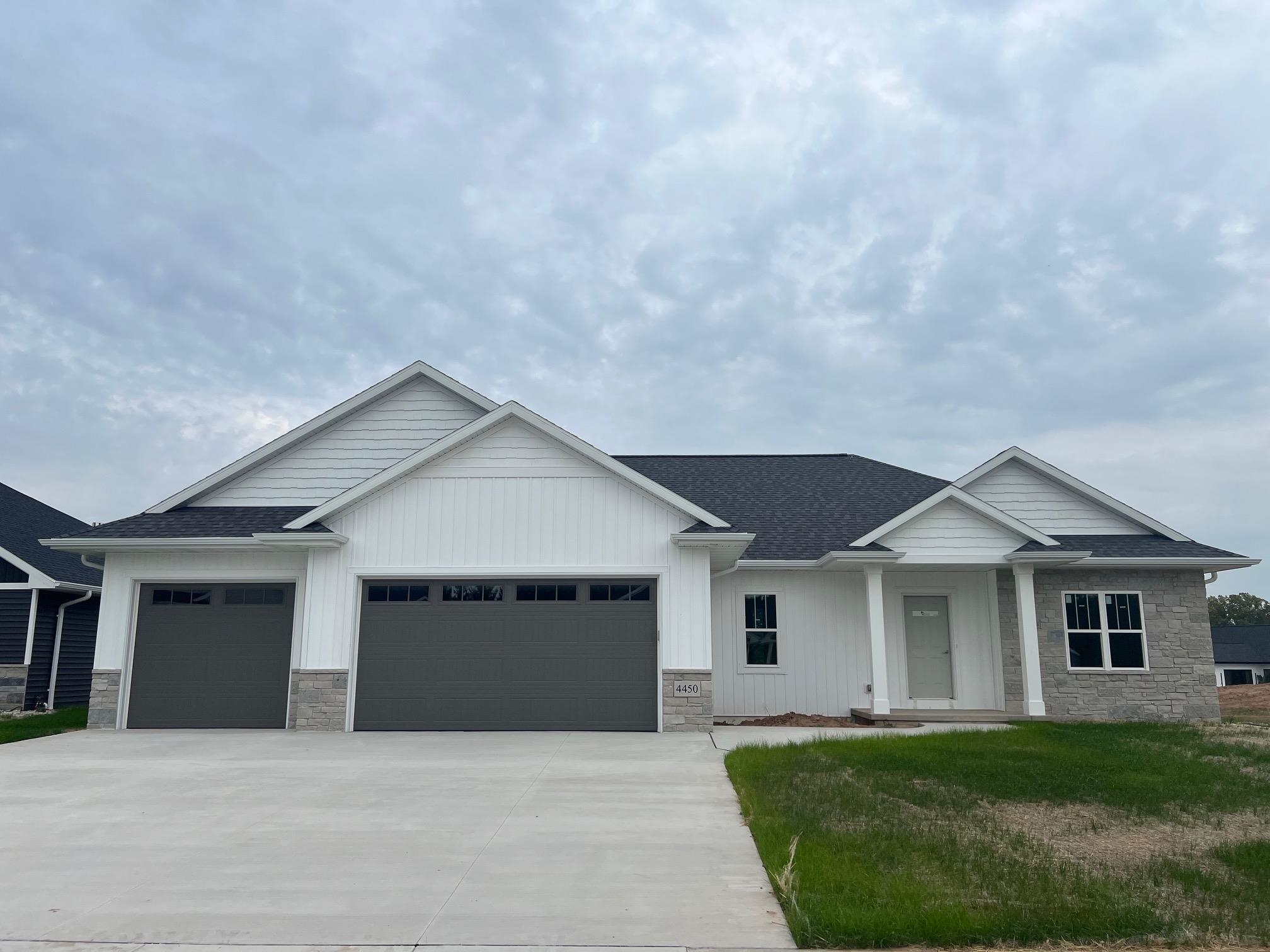
HOWARD, WI, 54313-0000
Adashun Jones, Inc.
Provided by: Resource One Realty, LLC
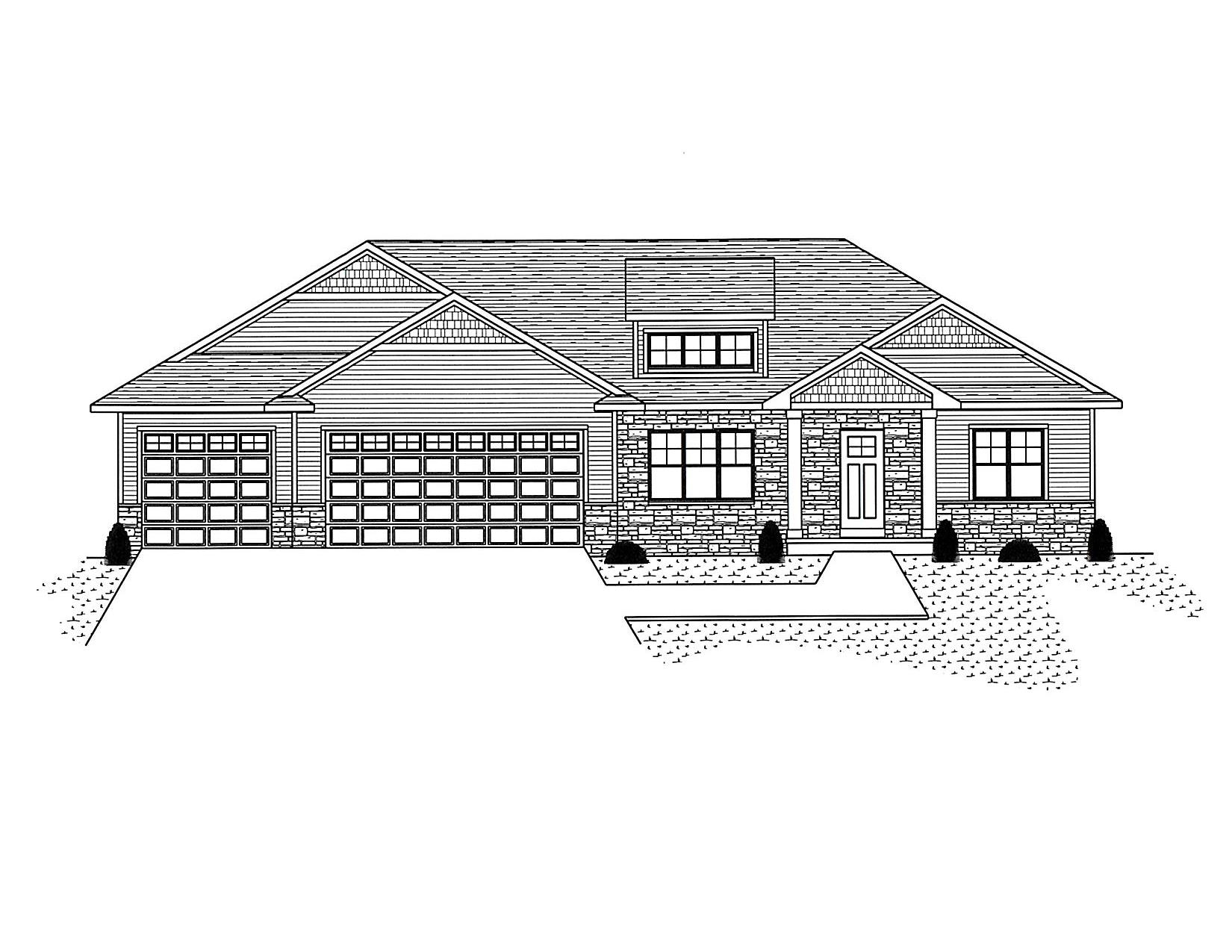
HOWARD, WI, 54313-1325
Adashun Jones, Inc.
Provided by: Resource One Realty, LLC
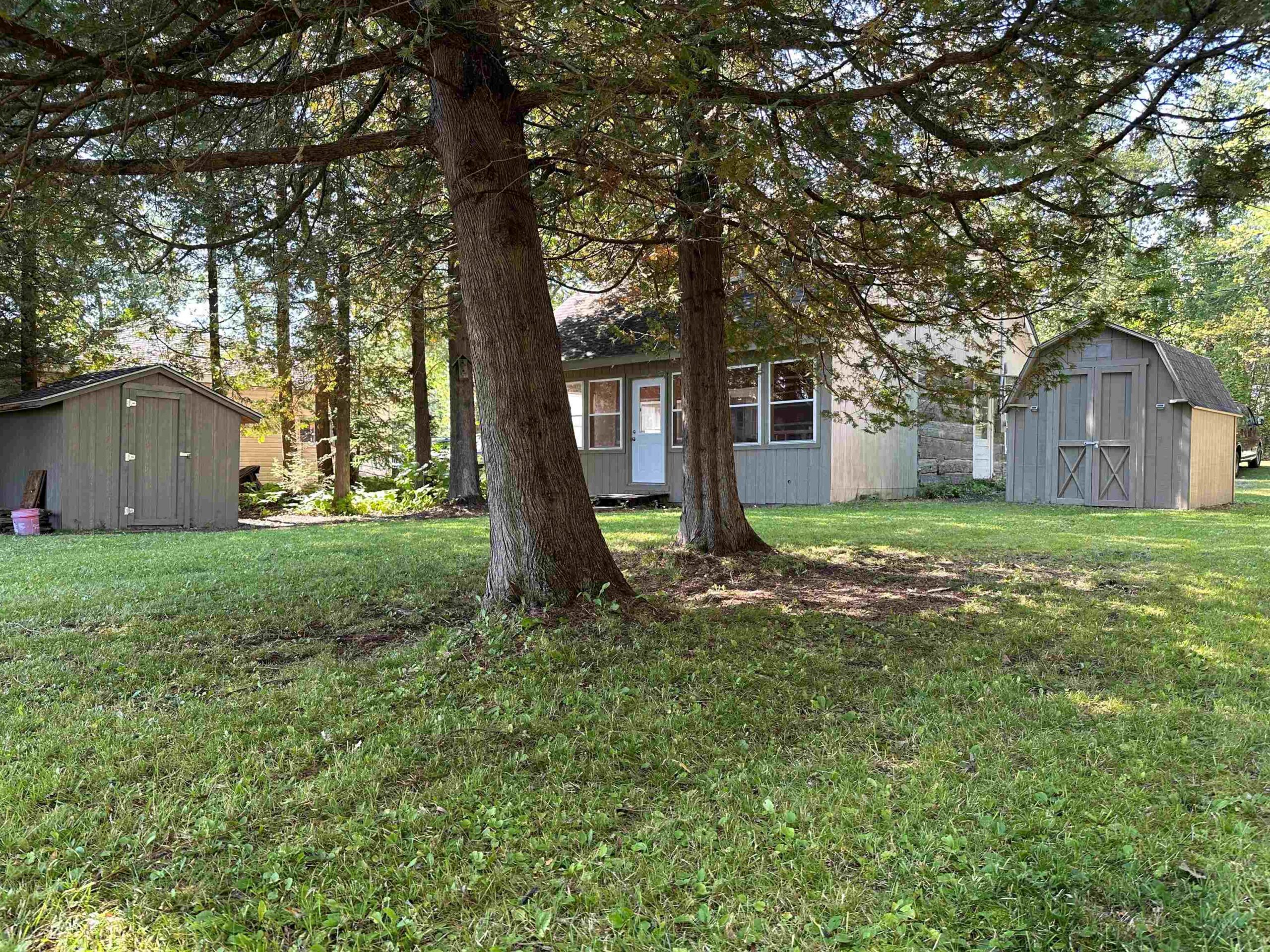
POUND, WI, 54161
Adashun Jones, Inc.
Provided by: Broadway Real Estate

