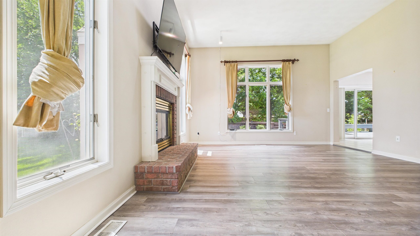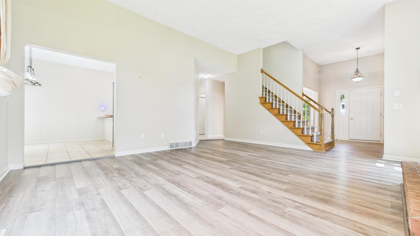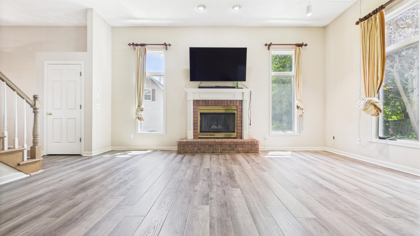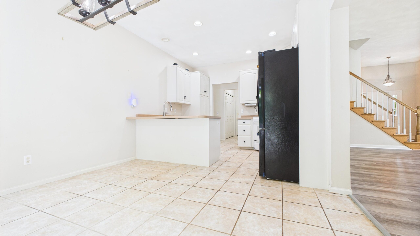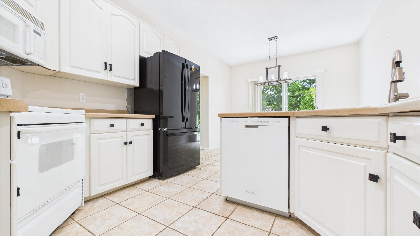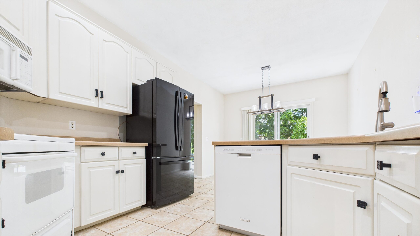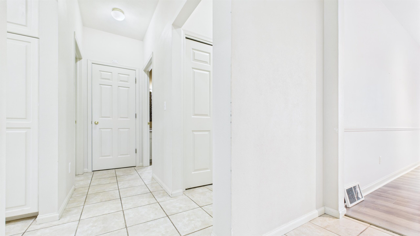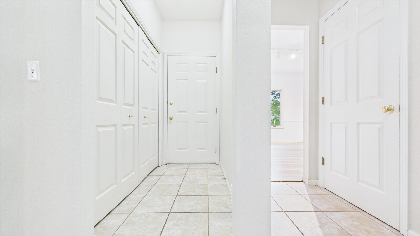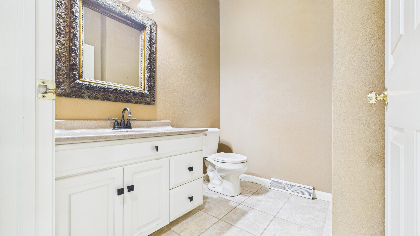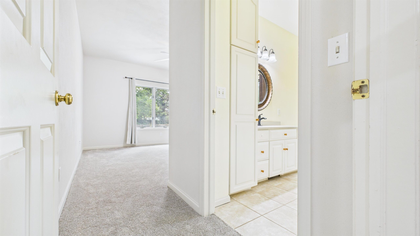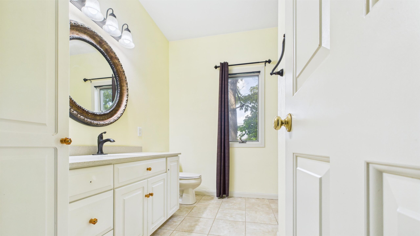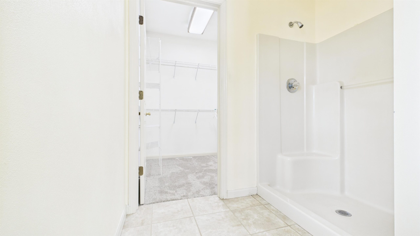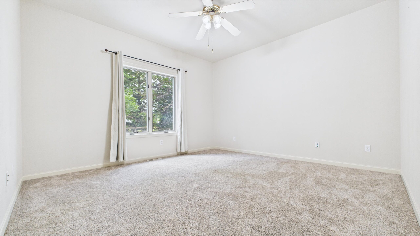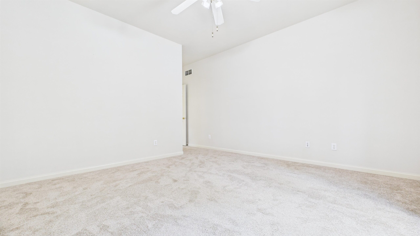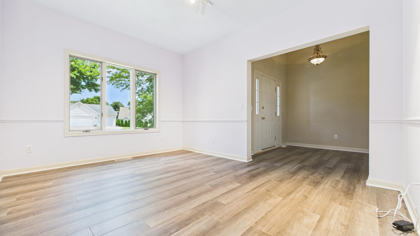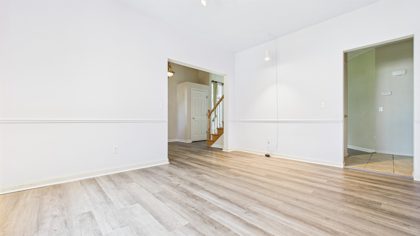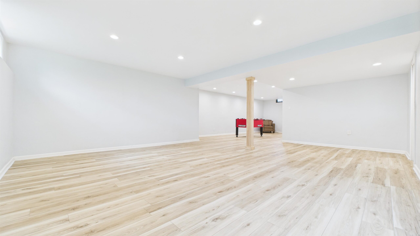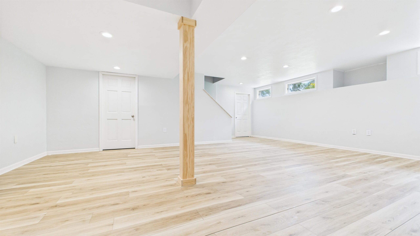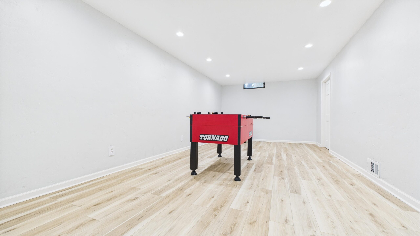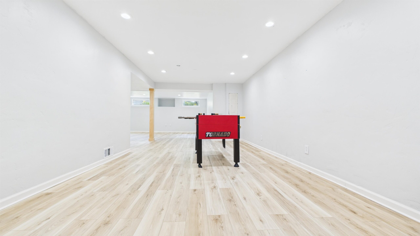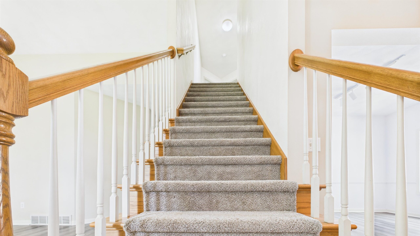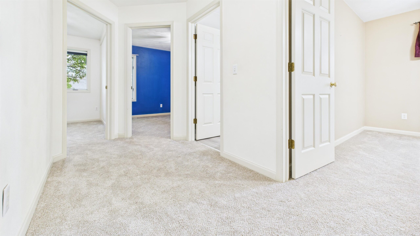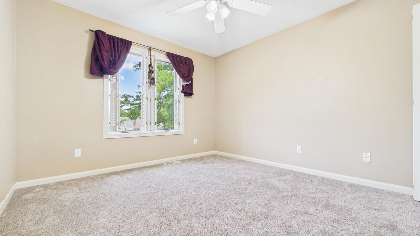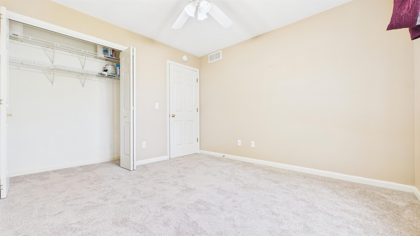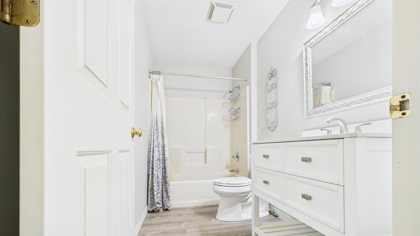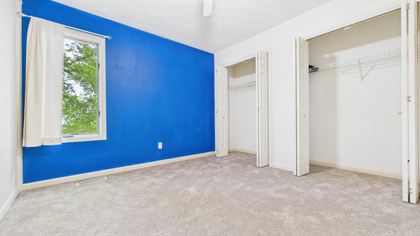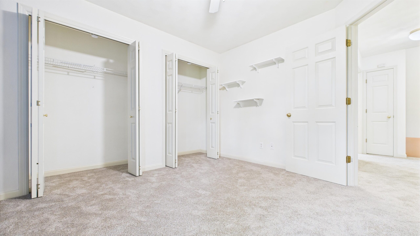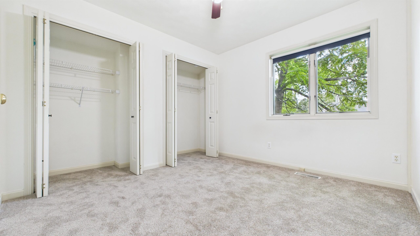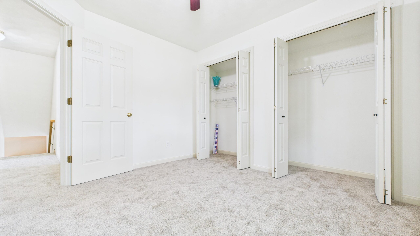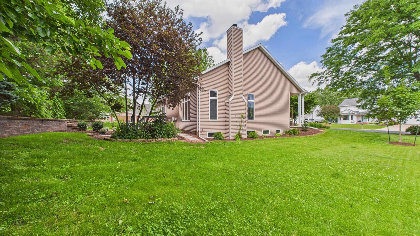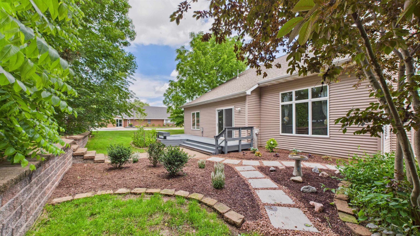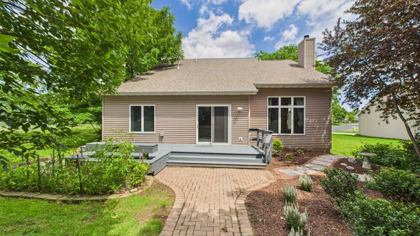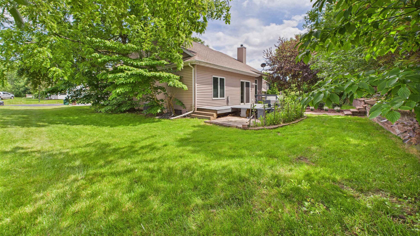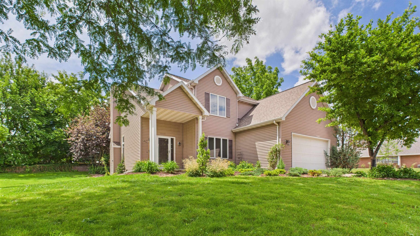
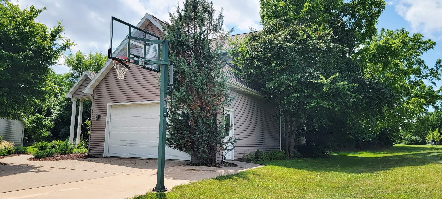
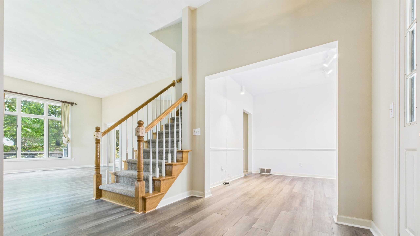
4
Beds
3
Bath
2,710
Sq. Ft.
Beautiful 2-story home offers an entry with soaring ceilings in the great room, an open kitchen and dining area leading to a private deck and patio, and a first-floor master suite with a walk-in closet and en-suite bath. Upstairs features 3 spacious bedrooms and a full bath. The partially finished lower level includes a family room, rec room, and a finished laundry room. With quick access to Hwy 41, walking distance to Ferber & Einstein Schools, this home blends comfort, convenience, and style.
Your monthly payment
$0
- Total Sq Ft2710
- Above Grade Sq Ft2046
- Below Grade Sq Ft664
- Taxes4698.12
- Year Built1995
- Exterior FinishVinyl Siding
- Garage Size2
- ParkingAttached
- CountyOutagamie
- ZoningResidential
Inclusions:
Rerigerator, Oven/Range, Microwave, Dishwasher, Washer, Dryer
Exclusions:
Sellers Personal Property
- Exterior FinishVinyl Siding
- Misc. InteriorGas One
- TypeResidential Single Family Residence
- HeatingForced Air
- CoolingCentral Air
- WaterPublic
- SewerPublic Sewer
- BasementFull Partial Fin. Contiguous Partially Finished Sump Pump
| Room type | Dimensions | Level |
|---|---|---|
| Bedroom 1 | 13x13 | Main |
| Bedroom 2 | 11x11 | Upper |
| Bedroom 3 | 10x10 | Upper |
| Bedroom 4 | 10x10 | Upper |
| Family Room | 23x14 | Lower |
| Formal Dining Room | 14x11 | Main |
| Kitchen | 12x9 | Main |
| Living Room | 19x16 | Main |
| Dining Room | 11x10 | Main |
| Other Room | 12x9 | Main |
| Other Room 2 | 24x12 | Lower |
| Other Room 3 | 9x6 | Lower |
- For Sale or RentFor Sale
Contact Agency
Similar Properties
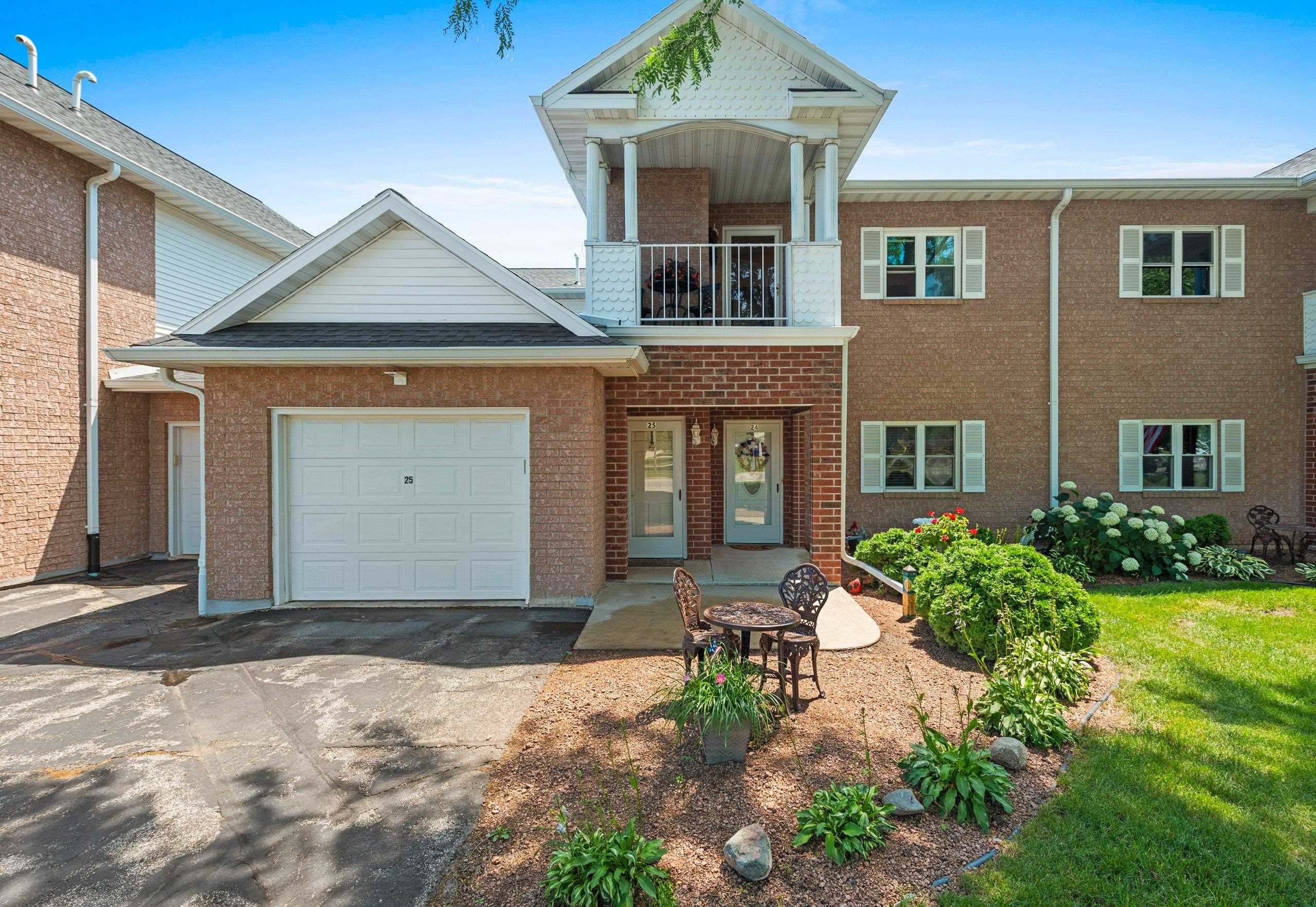
DE PERE, WI, 54115
Adashun Jones, Inc.
Provided by: Coldwell Banker Real Estate Group
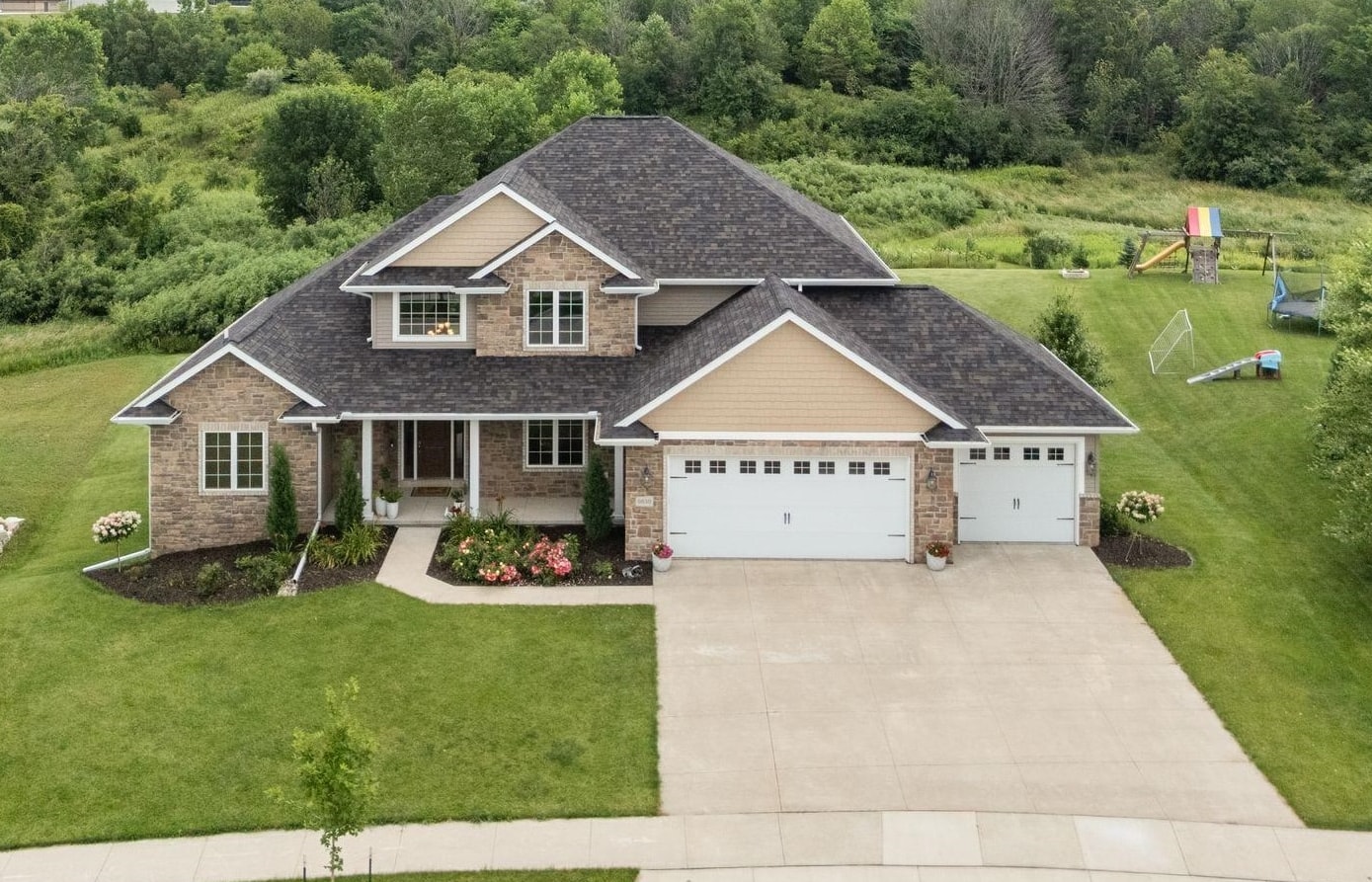
APPLETON, WI, 54913
Adashun Jones, Inc.
Provided by: Century 21 Ace Realty
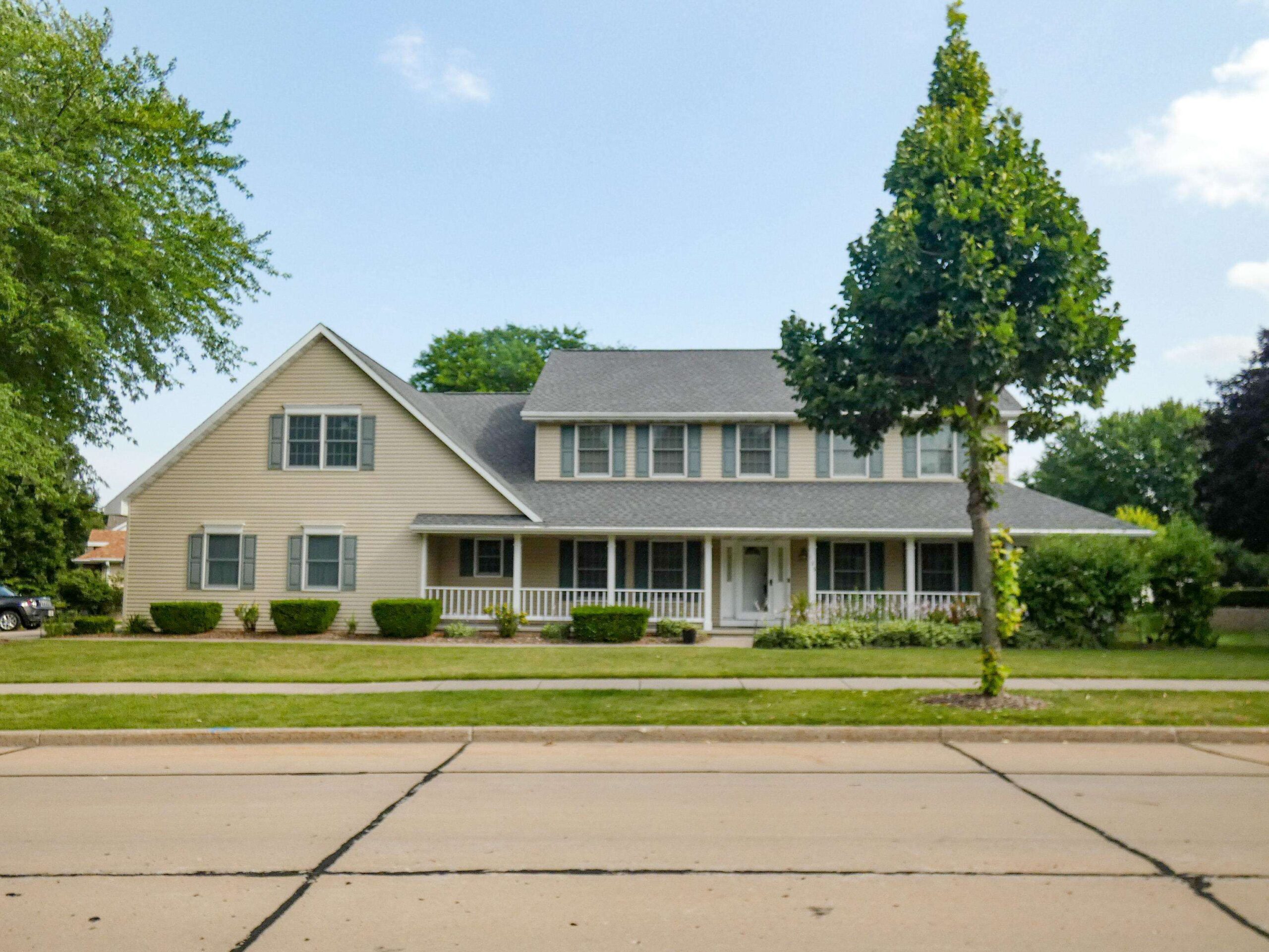
APPLETON, WI, 54913
Adashun Jones, Inc.
Provided by: GoJimmer Real Estate
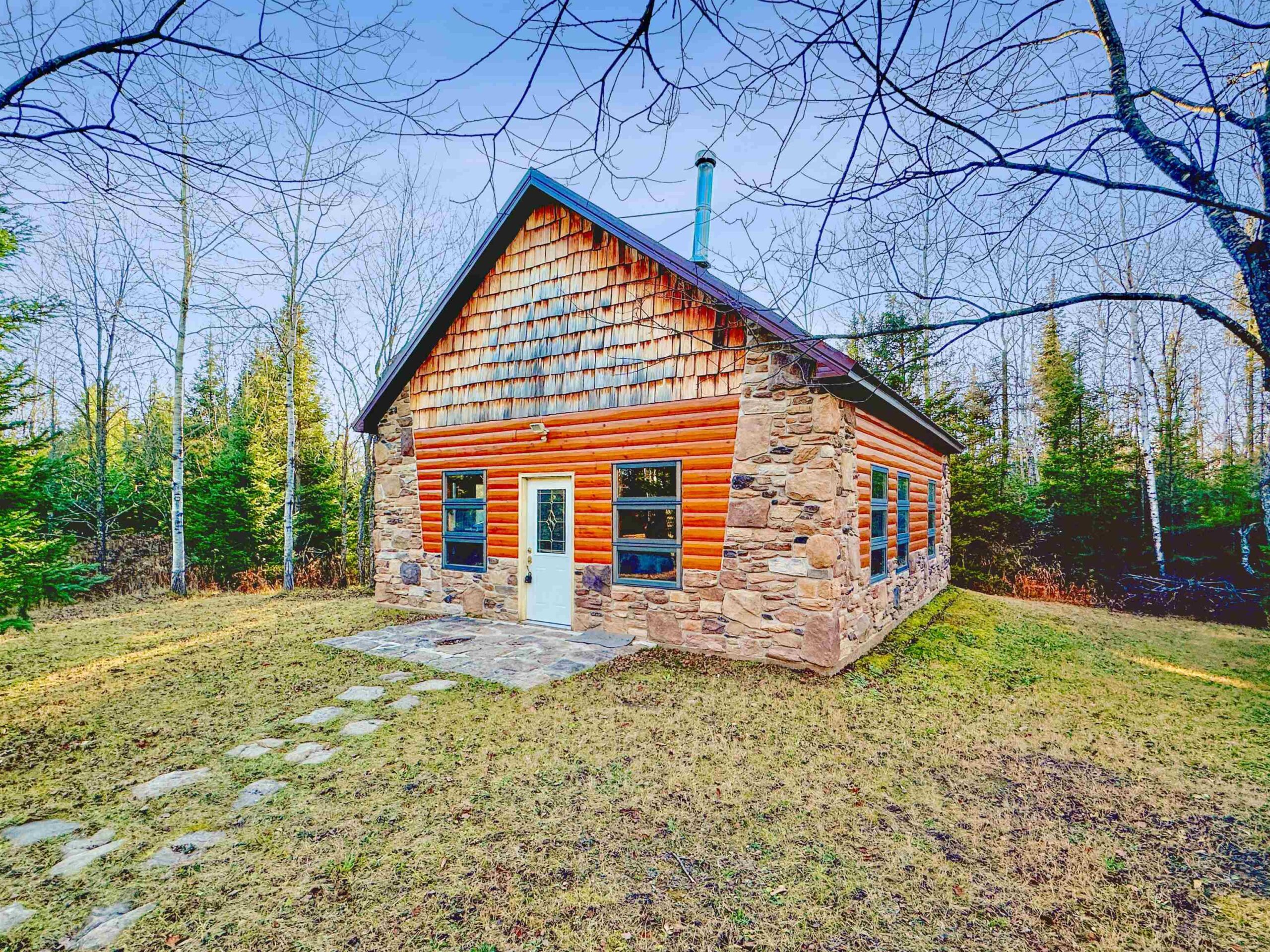
DAGGETT, MI, 49821
Adashun Jones, Inc.
Provided by: Broadway Real Estate
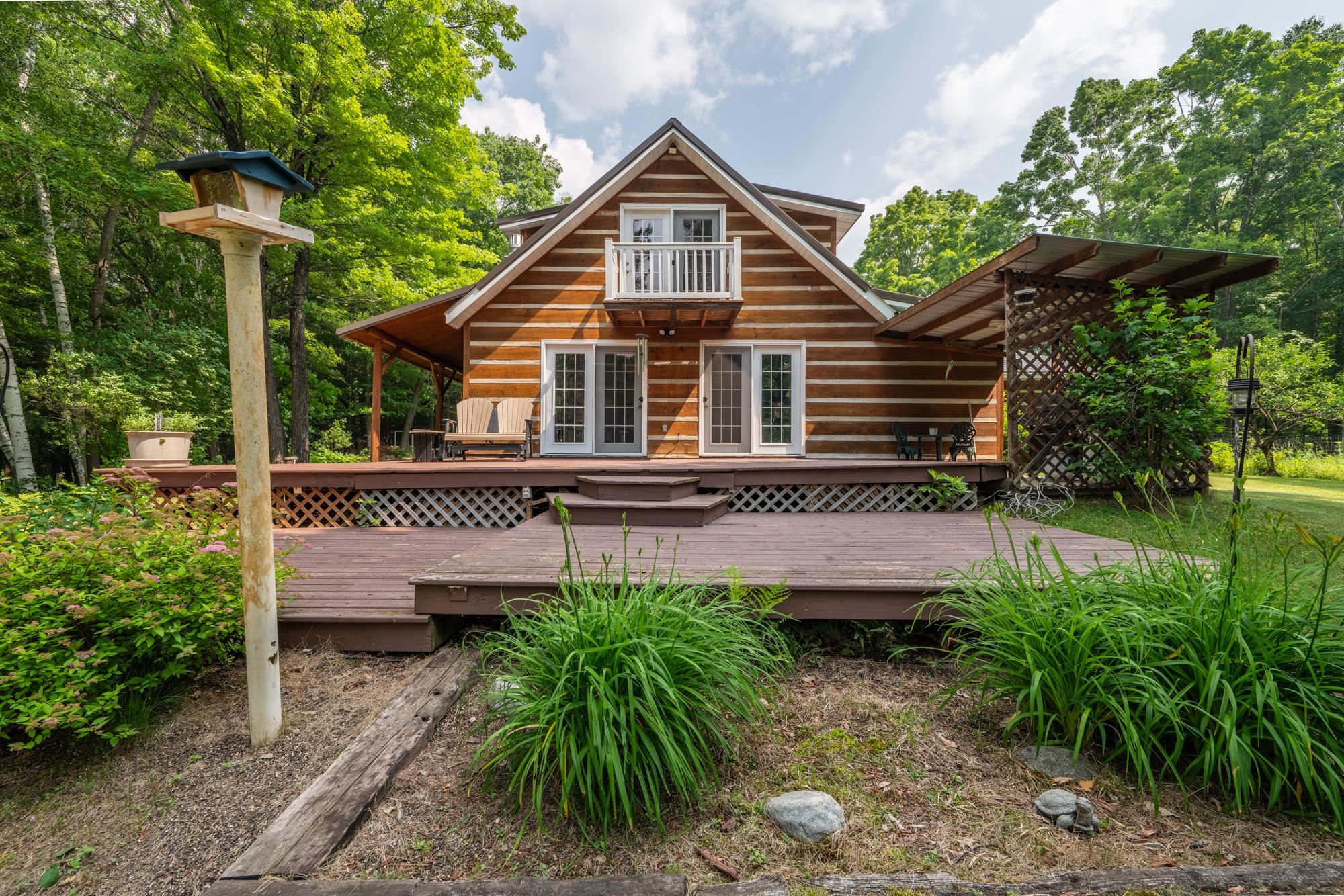
PEARSON, WI, 54462
Adashun Jones, Inc.
Provided by: RADenton Realty, LLC
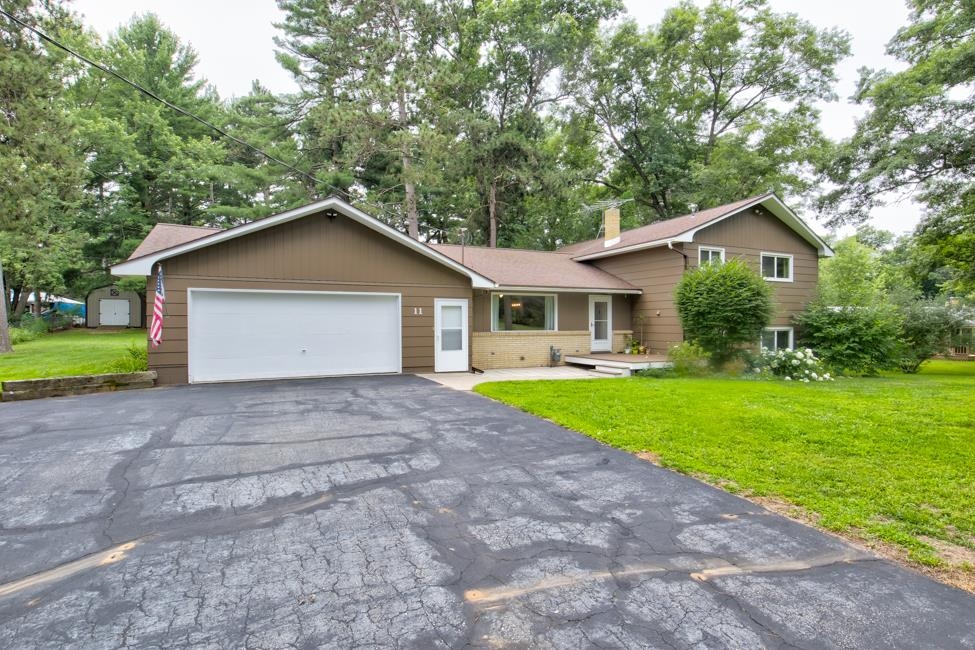
CRIVITZ, WI, 54114
Adashun Jones, Inc.
Provided by: Assist 2 Sell Buyers & Sellers Realty, LLC
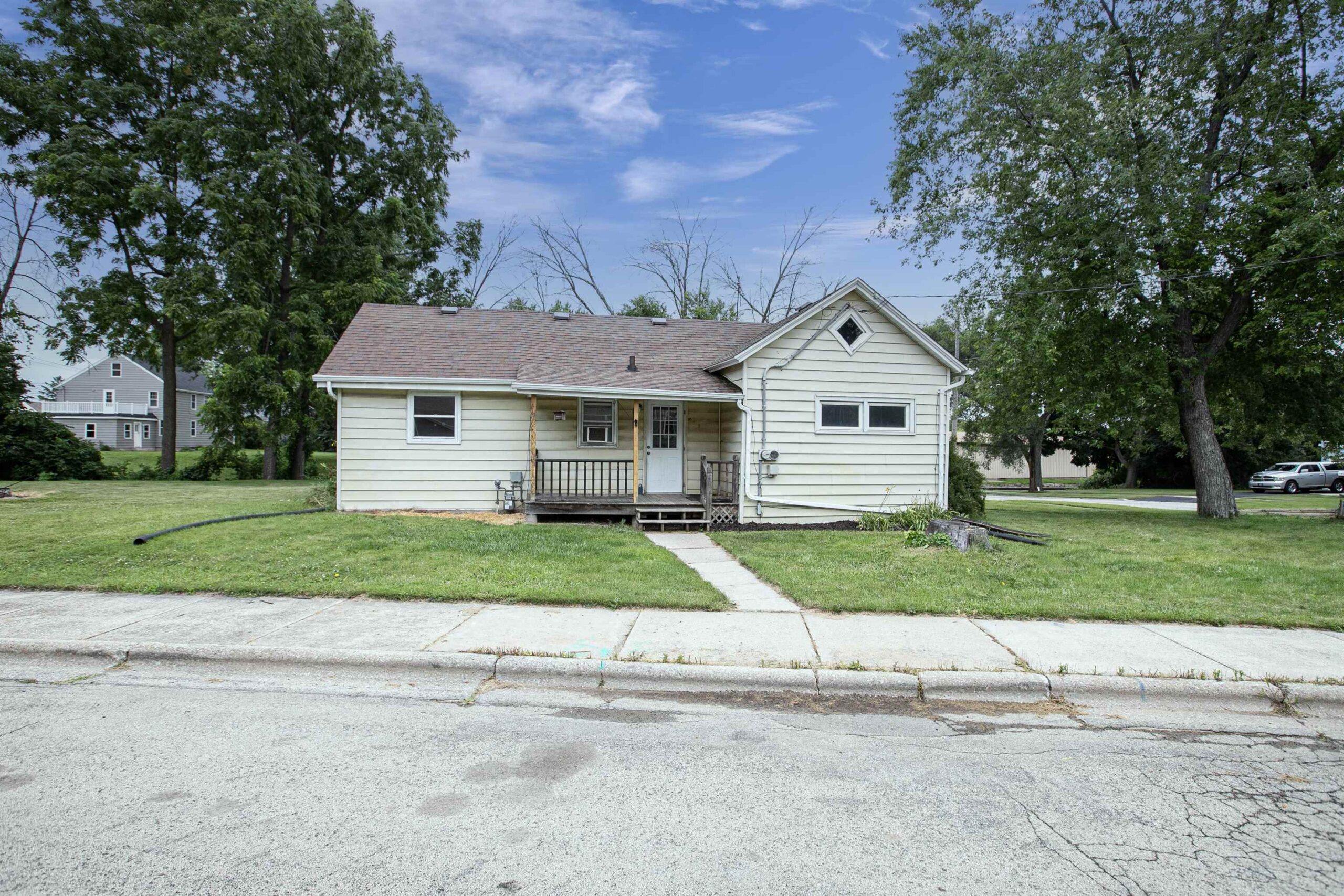
KAUKAUNA, WI, 54130
Adashun Jones, Inc.
Provided by: Century 21 Affiliated
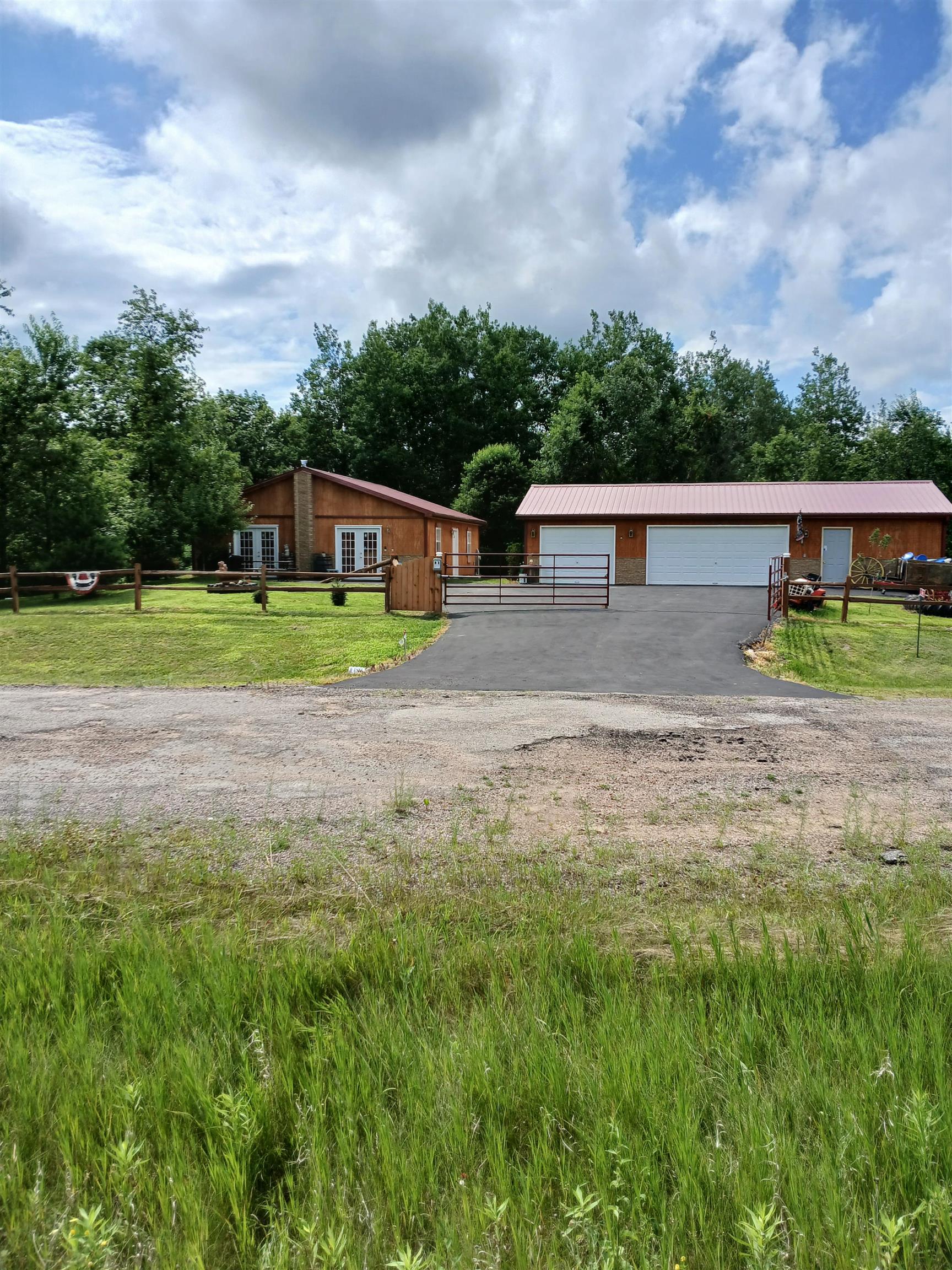
LAKEWOOD, WI, 54138
Adashun Jones, Inc.
Provided by: Design Realty
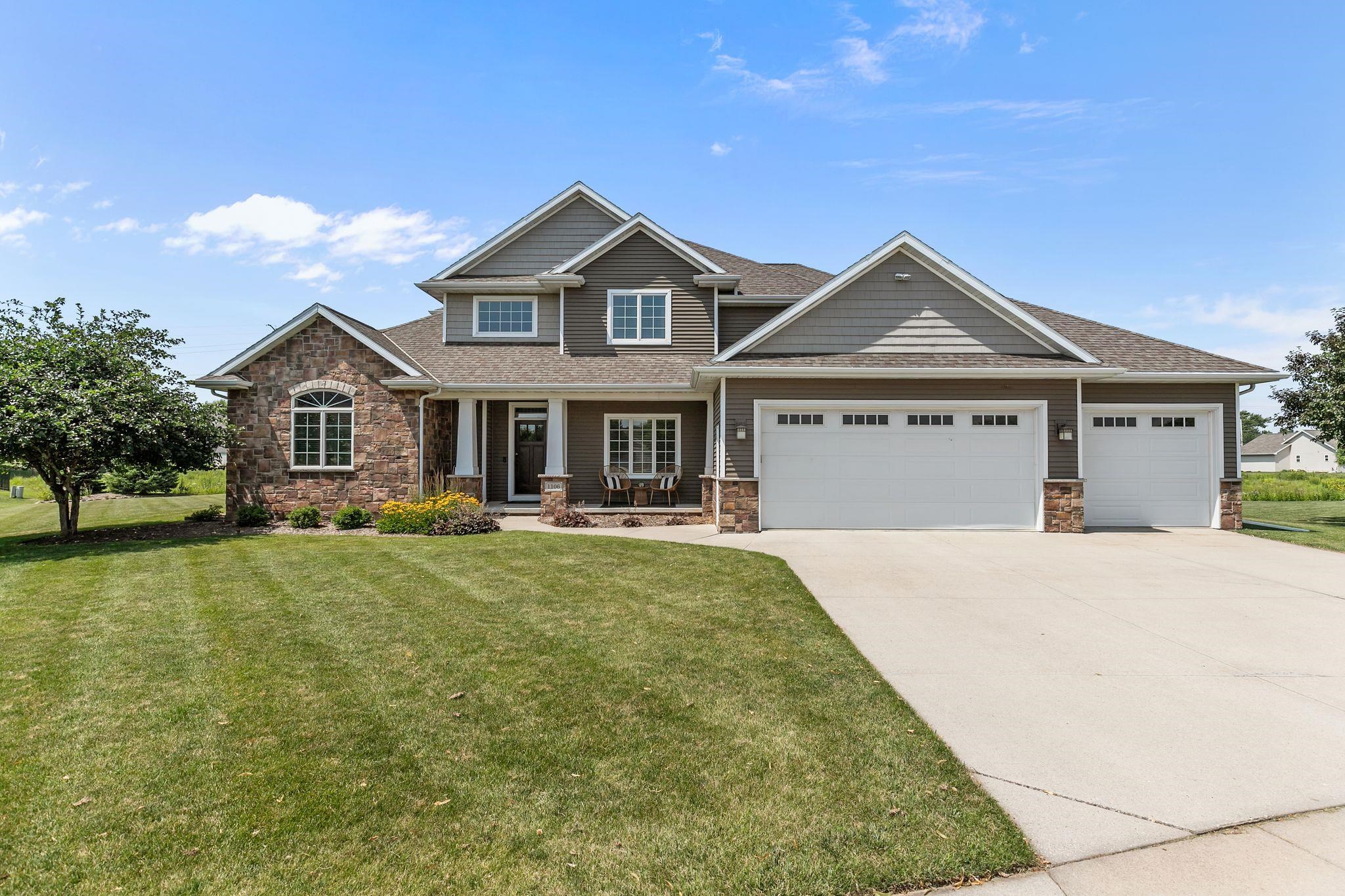
APPLETON, WI, 54915
Adashun Jones, Inc.
Provided by: Keller Williams Fox Cities
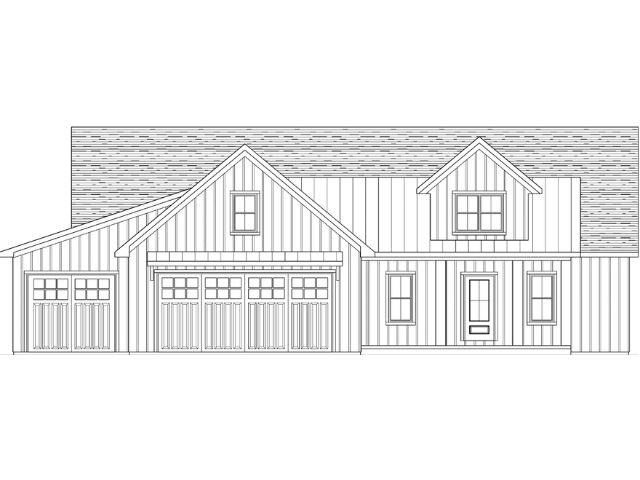
MENASHA, WI, 54952
Adashun Jones, Inc.
Provided by: Century 21 Affiliated

