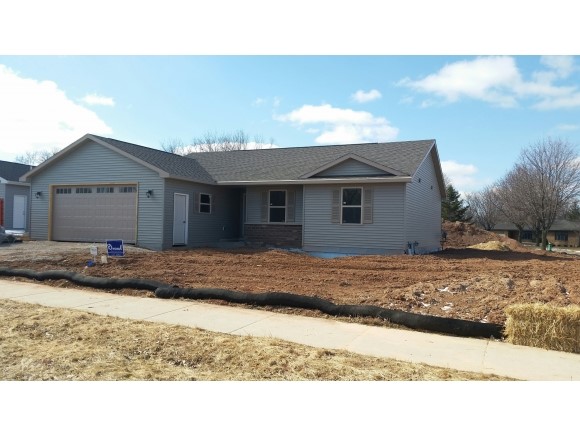
SOLD
3
Beds
2
Bath
1,284
Sq. Ft.
LOWER LEVEL = Stubbed For Bathroom. Decker Homes presents the Chestnut model. This spacious open concept home features a gorgeous kitchen with staggered maple cabinets, peninsula, and dining area with patio doors overlooking the oversized lot. Master suite with 2 closets & private bathroom. Basement features radon mitigation, 95% efficient furnace, laundry room hook-ups, and stubbed for an additional full bath!
- Total Sq Ft1284
- Above Grade Sq Ft1284
- Est. Acreage13314
- Exterior FinishBrick Vinyl Siding
- Garage Size2
- ParkingAttached
- CountyOutagamie
- ZoningResidential
- Exterior FinishBrick Vinyl Siding
- Misc. InteriorNone
- TypeResidential Single Family Residence
- HeatingForced Air
- WaterPublic
- SewerPublic Sewer
- BasementStubbed for Bath Sump Pump
- StyleRanch
| Room type | Dimensions | Level |
|---|---|---|
| Bedroom 1 | 13X10 | Main |
| Bedroom 2 | 11X10 | Main |
| Bedroom 3 | 10X10 | Main |
| Kitchen | 12X10 | Main |
| Living Room | 18X16 | Main |
| Dining Room | 11X11 | Main |
- For Sale or RentFor Sale
Contact Agency
Similar Properties
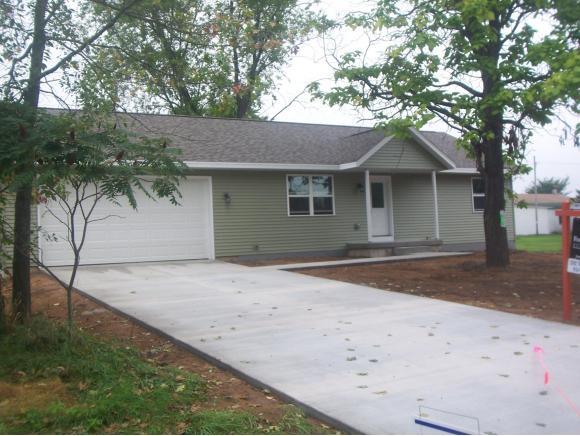
COLOMA, WI, 54930-9699
Adashun Jones, Inc.
Provided by: First Weber, Inc.
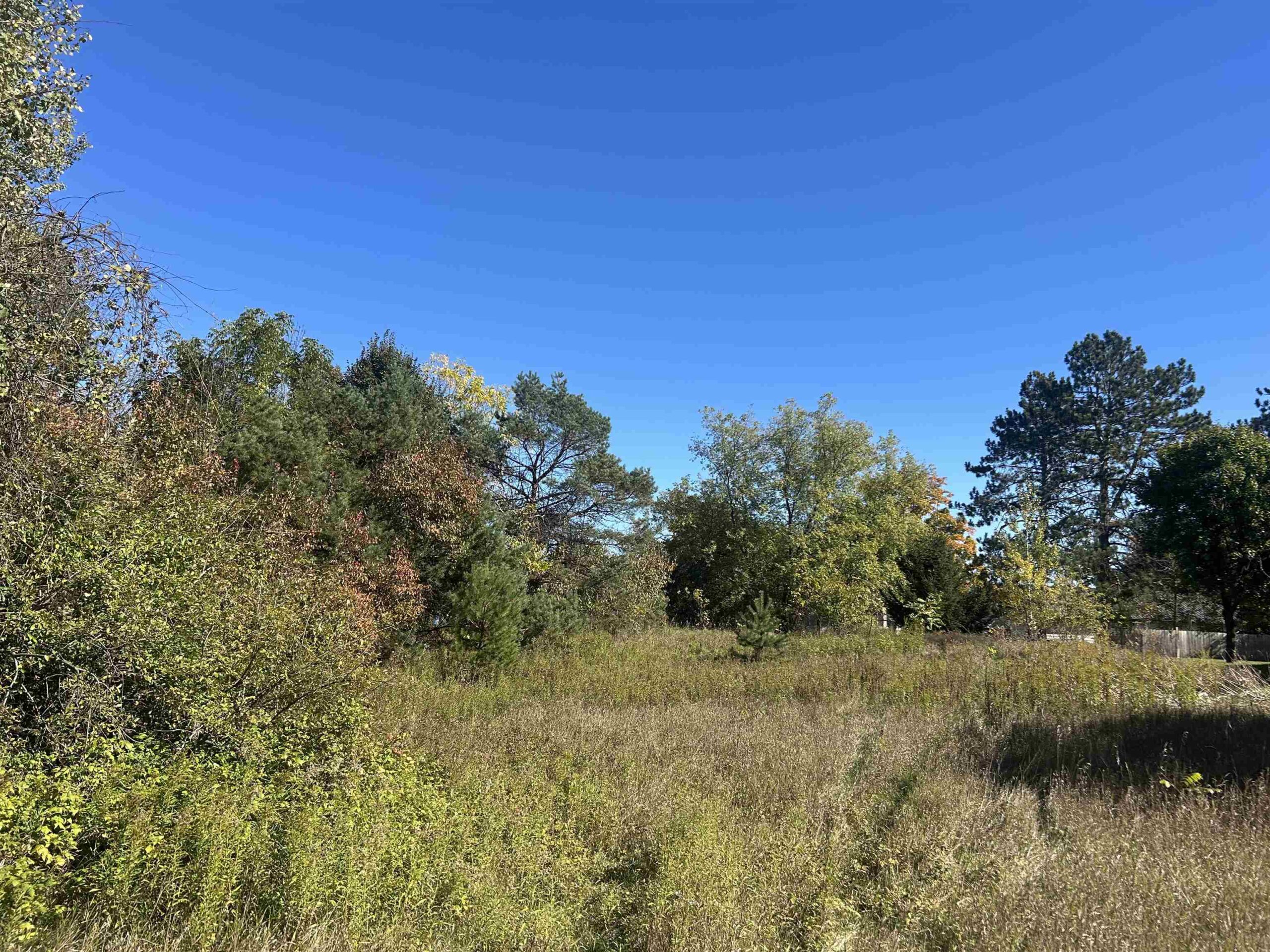
GRESHAM, WI, 54128
Adashun Jones, Inc.
Provided by: Coldwell Banker Real Estate Group
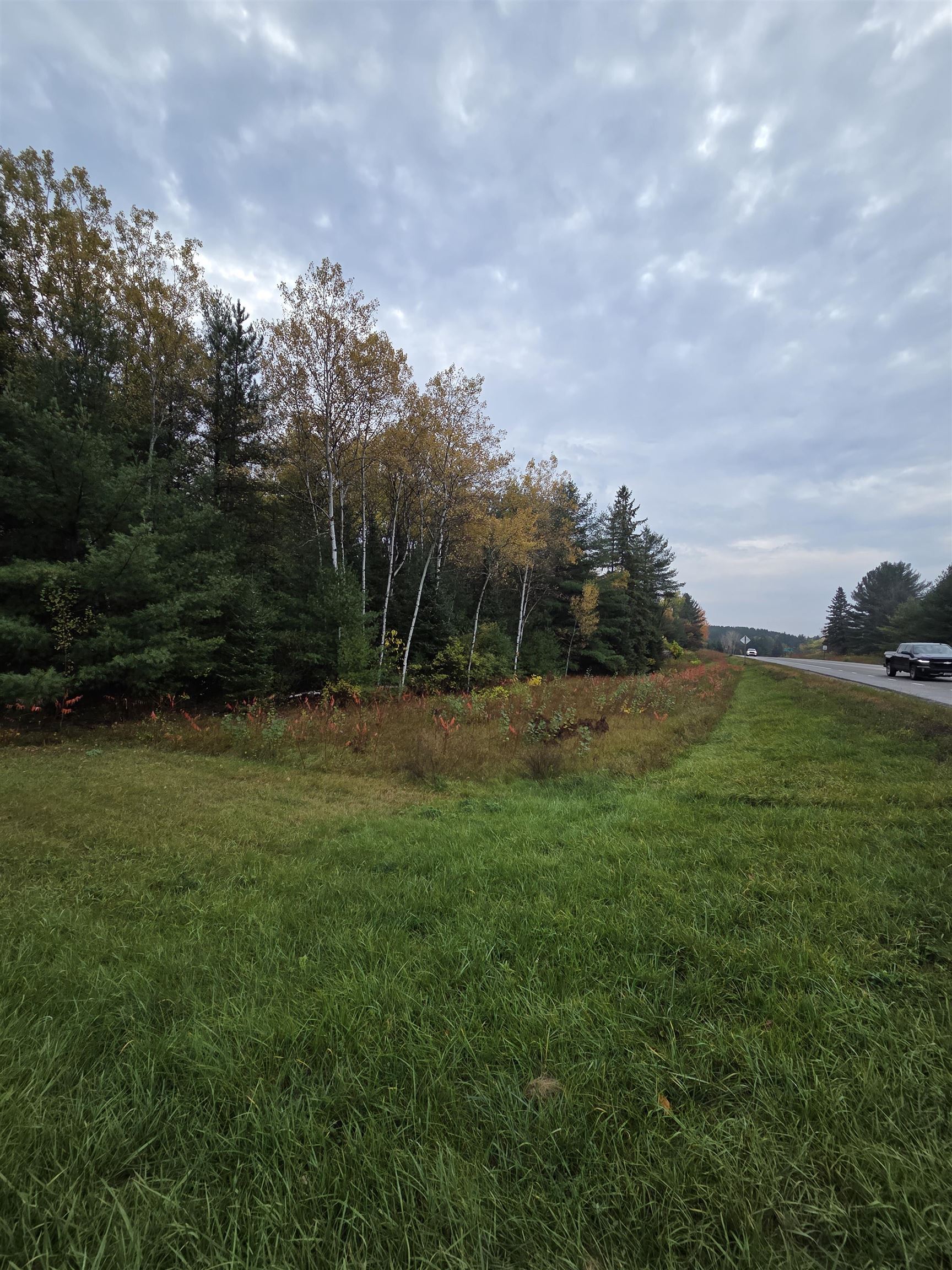
AMBERG, WI, 54102
Adashun Jones, Inc.
Provided by: Bigwoods Realty, Inc.
Princeton, WI, 54968
Adashun Jones, Inc.
Provided by: United Country Midwest Lifestyle Properties
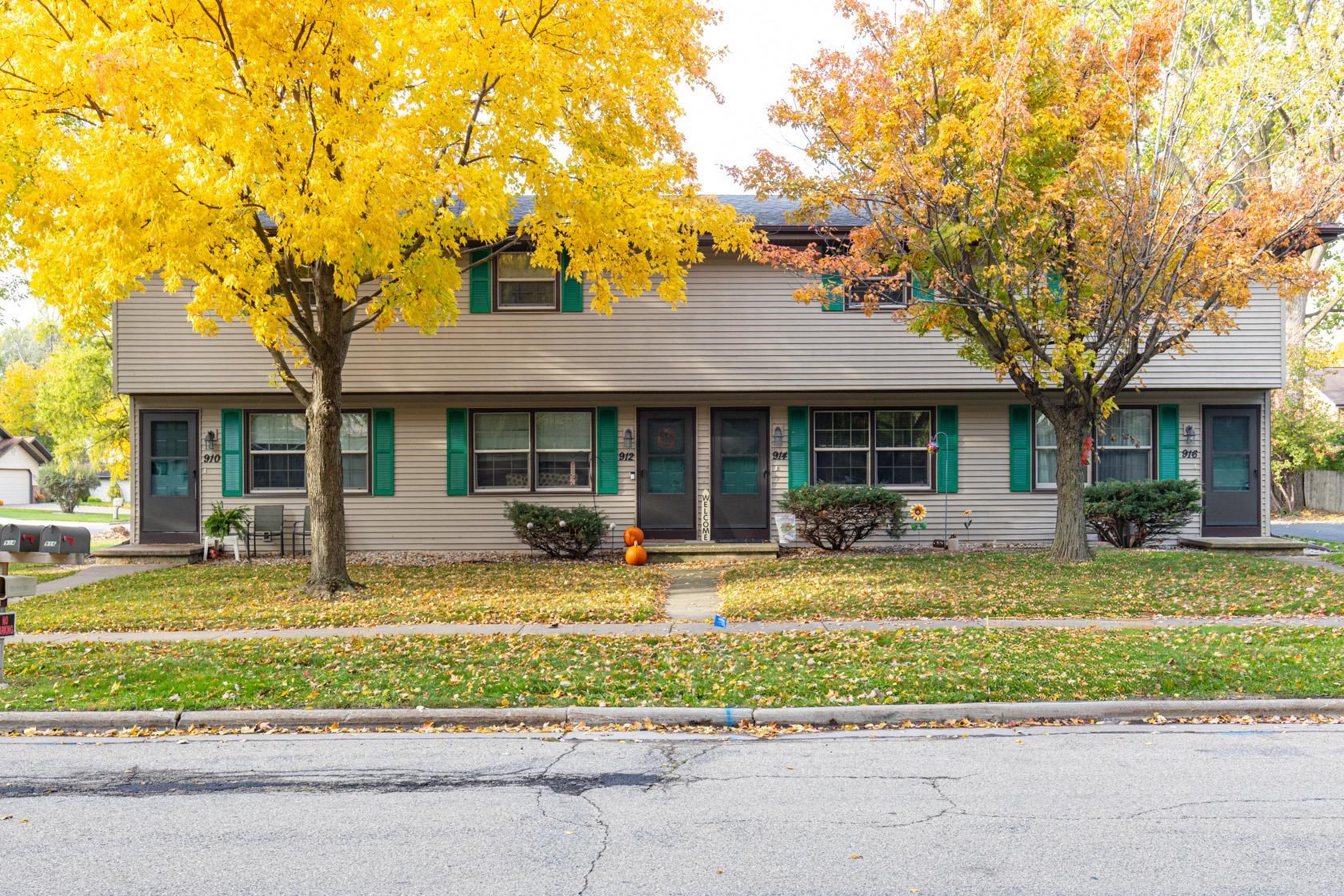
MENASHA, WI, 54952
Adashun Jones, Inc.
Provided by: Knaack Realty LLC
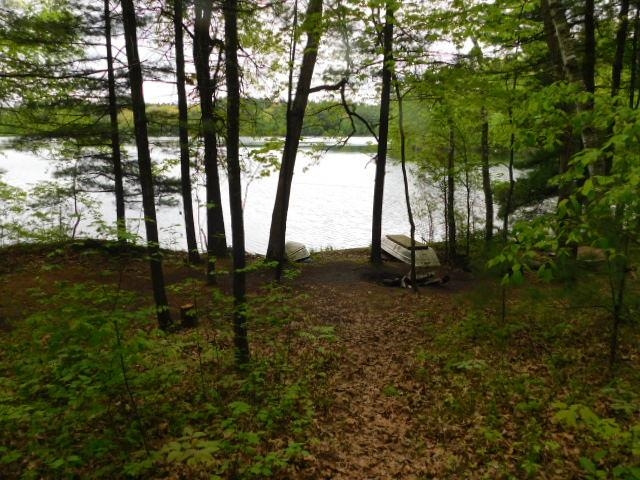
KESHENA, WI, 54135-0000
Adashun Jones, Inc.
Provided by: RE/MAX North Winds Realty, LLC
Trenton, WI, 53916
Adashun Jones, Inc.
Provided by: Better Homes and Gardens Real Estate Special Properties
Green Lake, WI, 54941
Adashun Jones, Inc.
Provided by: Better Homes and Gardens Real Estate Special Properties
Berlin, WI, 54923
Adashun Jones, Inc.
Provided by: Better Homes and Gardens Real Estate Special Properties
Princeton, WI, 53946
Adashun Jones, Inc.
Provided by: Better Homes and Gardens Real Estate Special Properties
