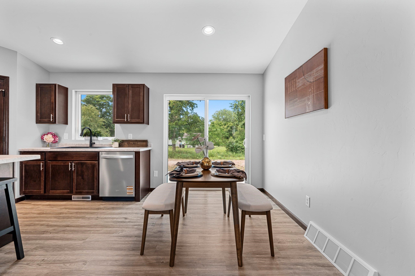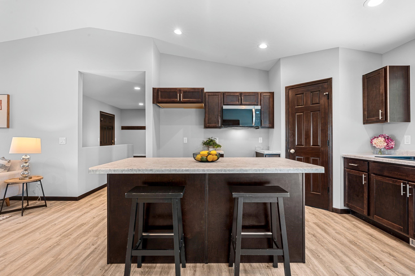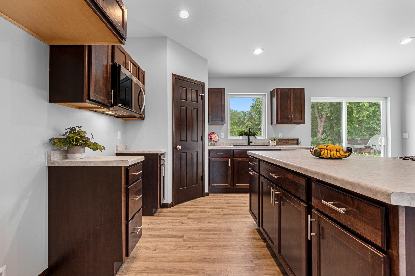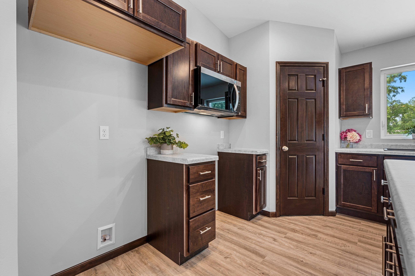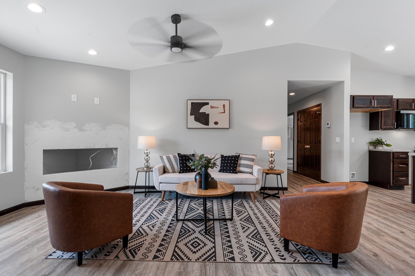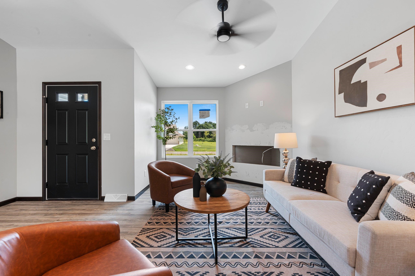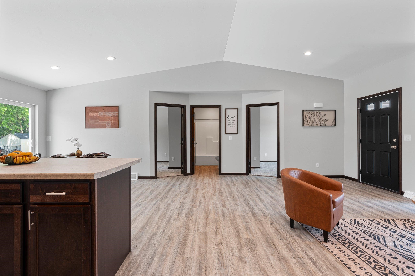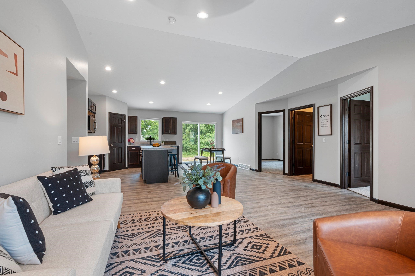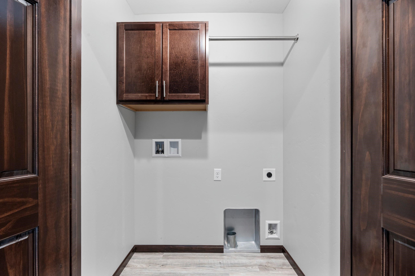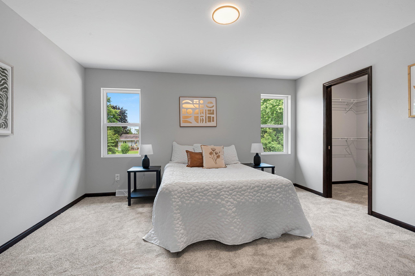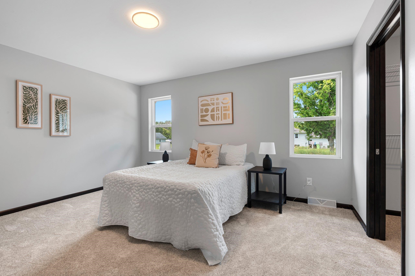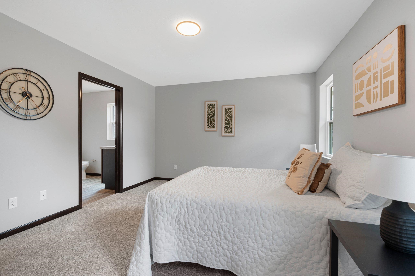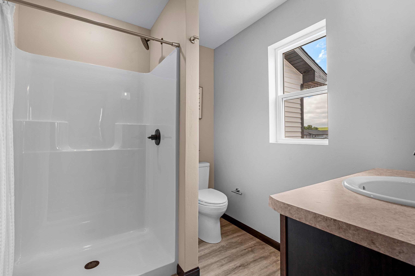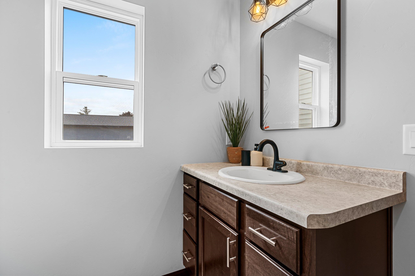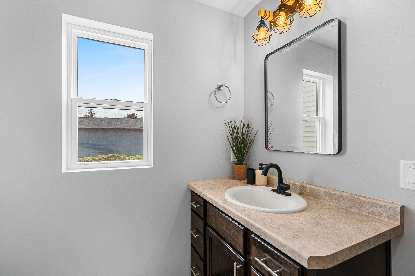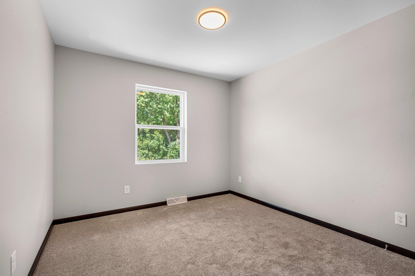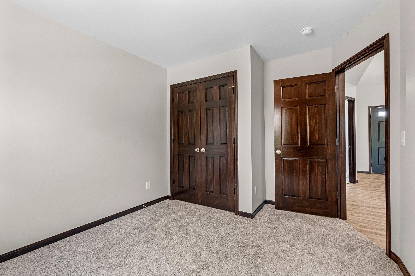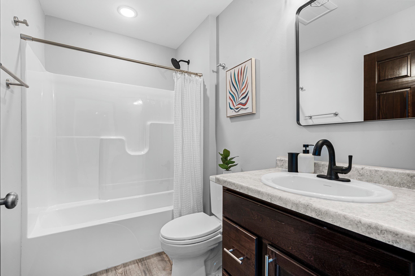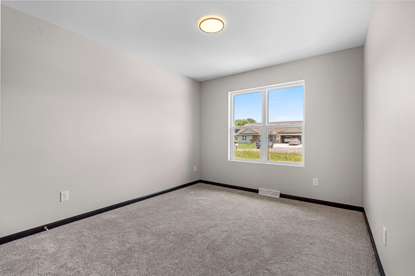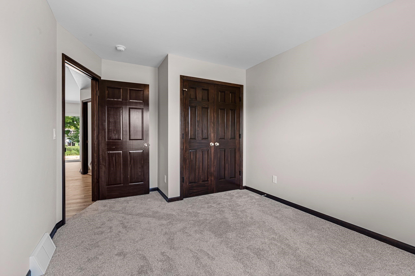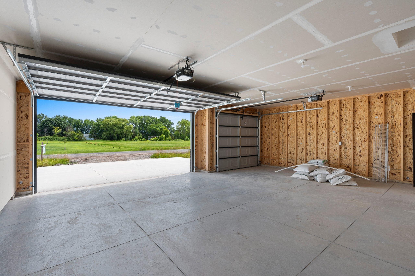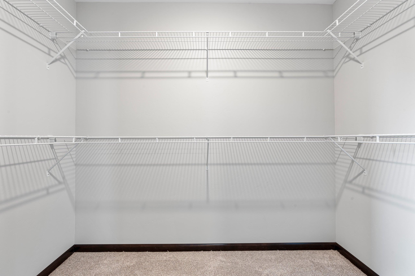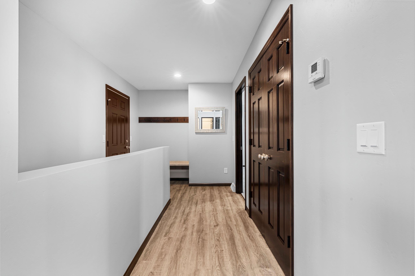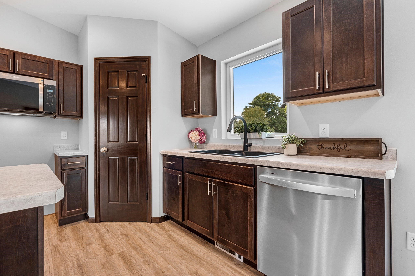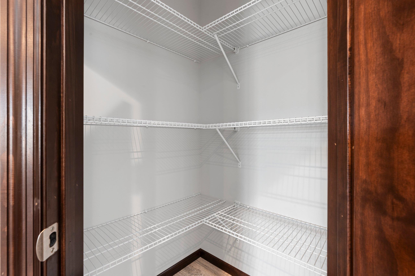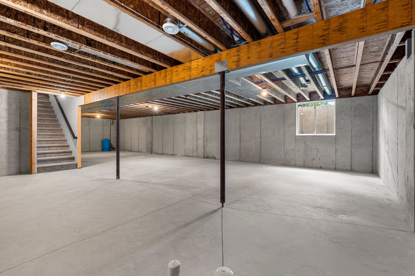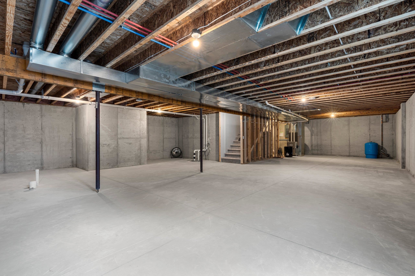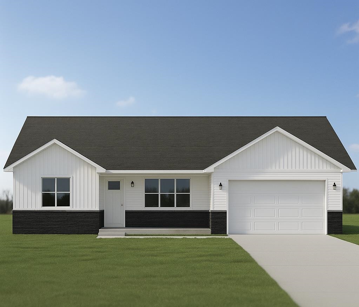
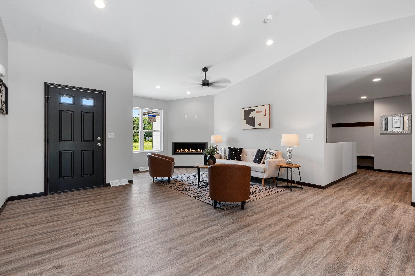
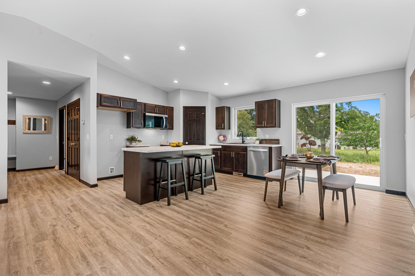
3
Beds
2
Bath
1,606
Sq. Ft.
Welcome to this thoughtfully designed Wildflower Development Group ranch! The Foxglove floorpan features 3 spacious bedrooms, 2 full baths, and 1,600 sq ft of open-concept living. The heart of the home boasts a large great room with vaulted ceilings, which flows seamlessly into the dining area and a modern kitchen with a center island and walk-in pantry. The private master suite includes a generous walk-in closet and en suite bathroom with dual sinks and walk-in shower. A mudroom and main floor laundry provide added convenience. Enjoy evenings on your covered front porch, and take advantage of the oversized 2-car garage and basement with future finishing potential. Home is under construction. Main image is computer generated. Photos are of a similar home.
- Total Sq Ft1606
- Above Grade Sq Ft1606
- Taxes248.71
- Year Built2026
- Exterior FinishVinyl Siding
- Garage Size2
- ParkingAttached
- CountyWinnebago
- ZoningResidential
Inclusions:
Dishwasher, Microwave, 1 Year Builder Warranty
- Exterior FinishVinyl Siding
- Misc. InteriorNone
- TypeResidential Single Family Residence
- CoolingCentral Air
- WaterPublic
- SewerPublic Sewer
- BasementFull
| Room type | Dimensions | Level |
|---|---|---|
| Bedroom 1 | 13x14 | Main |
| Bedroom 2 | 11x11 | Main |
| Bedroom 3 | 11x11 | Main |
| Kitchen | 11x15 | Main |
| Living Room | 18x14 | Main |
| Dining Room | 15x11 | Main |
- For Sale or RentFor Sale
Contact Agency
Similar Properties
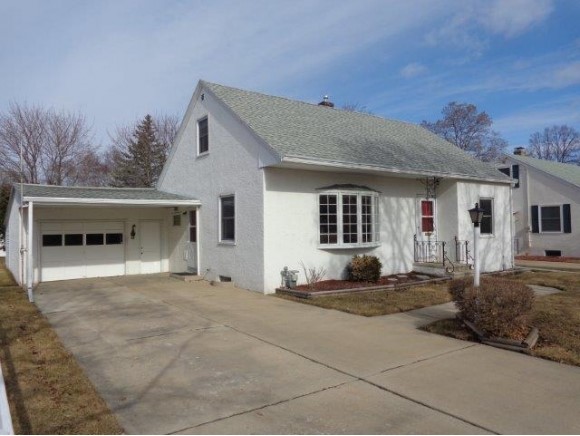
GREEN BAY, WI, 54303-4317
Adashun Jones, Inc.
Provided by: Coldwell Banker Real Estate Group
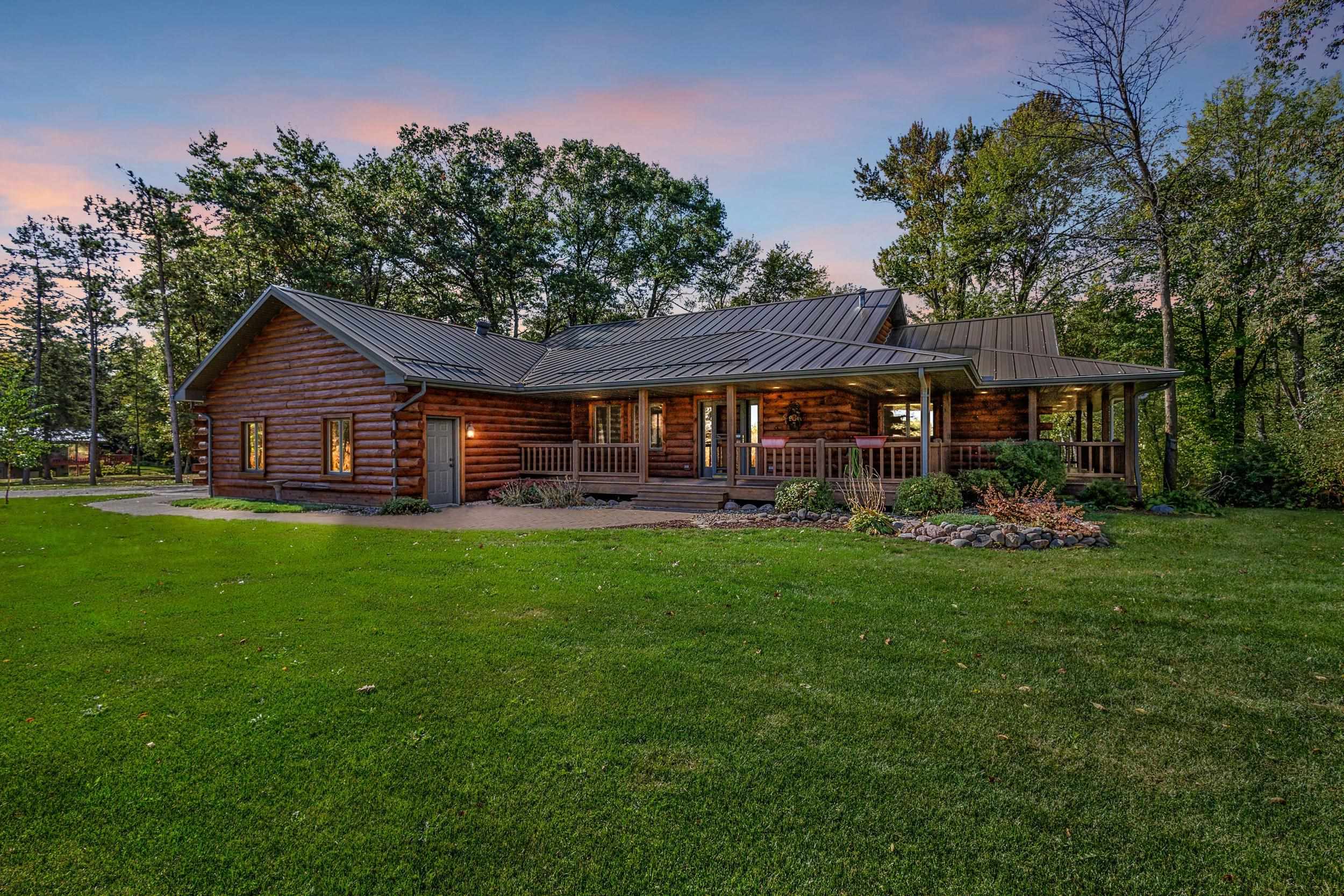
EMBARRASS, WI, 54933
Adashun Jones, Inc.
Provided by: Berkshire Hathaway HS Lakes & Land Real Estate
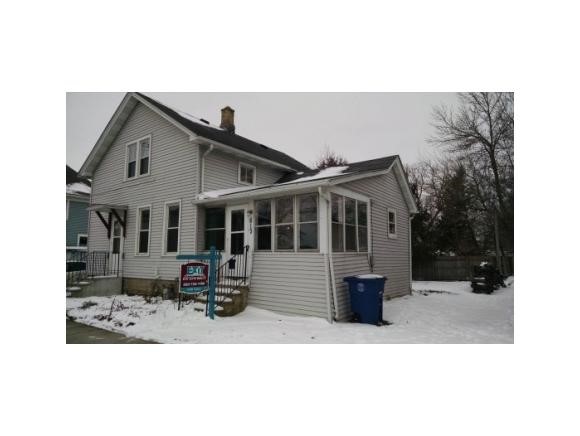
OSHKOSH, WI, 54901-3018
Adashun Jones, Inc.
Provided by: Exit Elite Realty
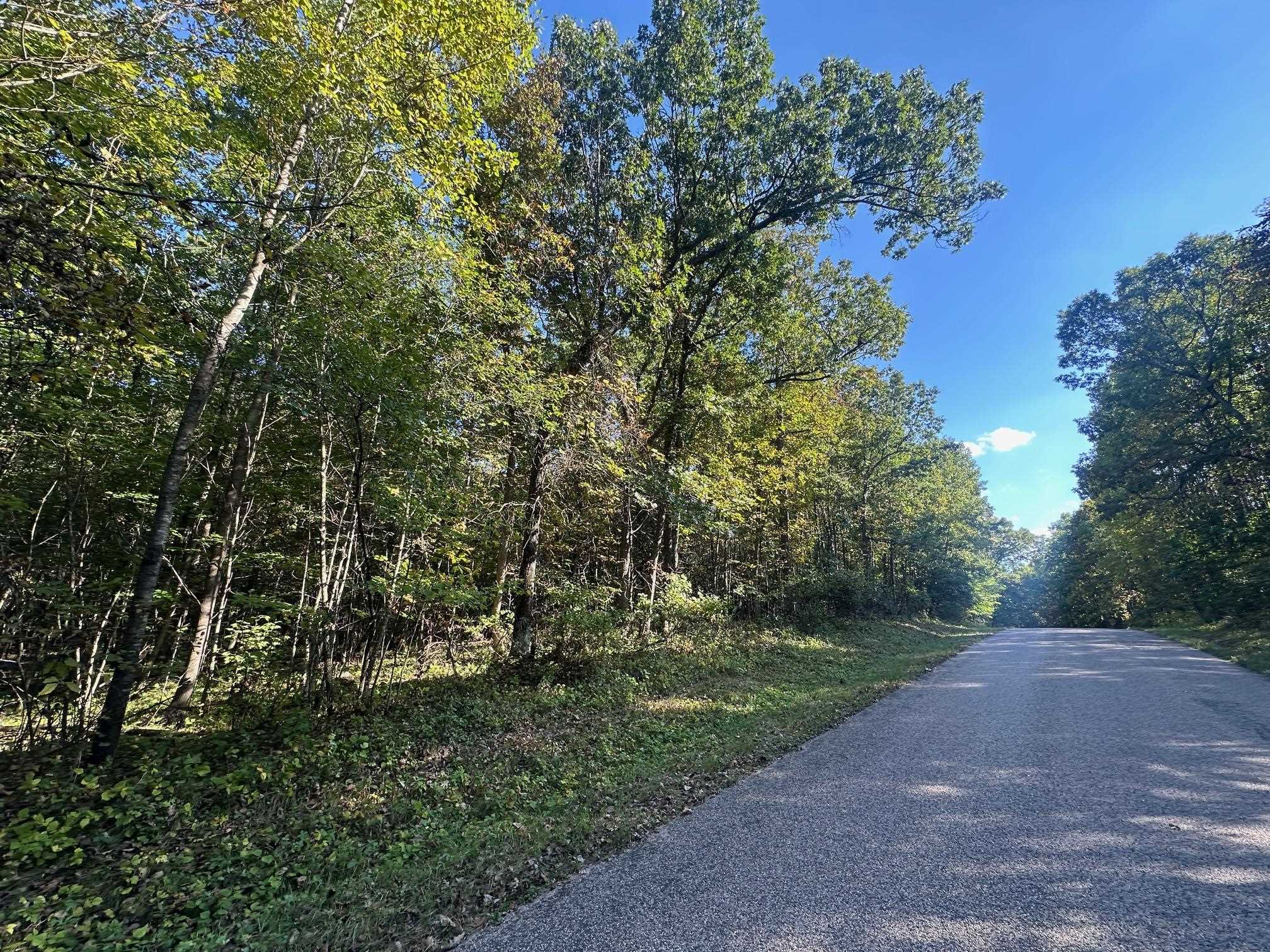
WAUPACA, WI, 54981
Adashun Jones, Inc.
Provided by: United Country-Udoni & Salan Realty
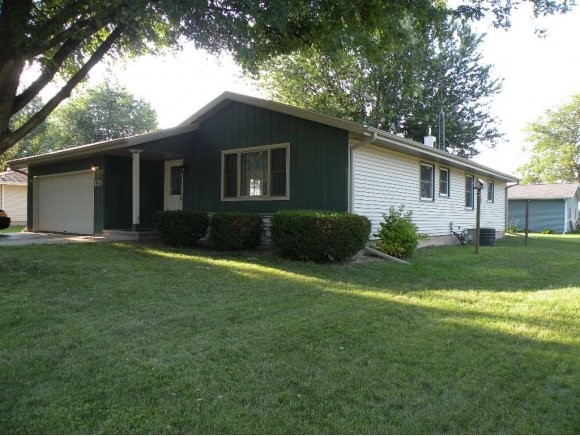
RIPON, WI, 54971
Adashun Jones, Inc.
Provided by: Century 21 Properties Unlimited
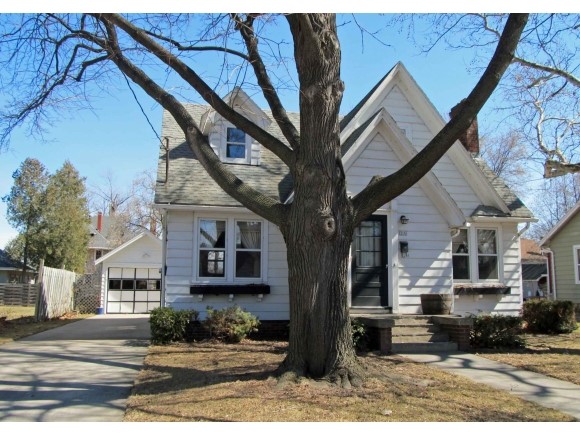
MENASHA, WI, 54952
Adashun Jones, Inc.
Provided by: Realon
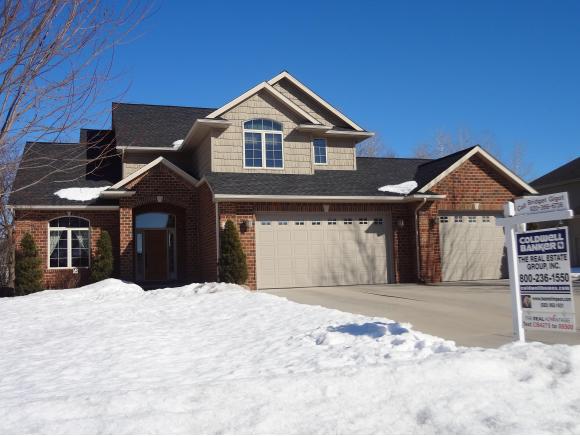
GREEN BAY, WI, 54313
Adashun Jones, Inc.
Provided by: Coldwell Banker Real Estate Group
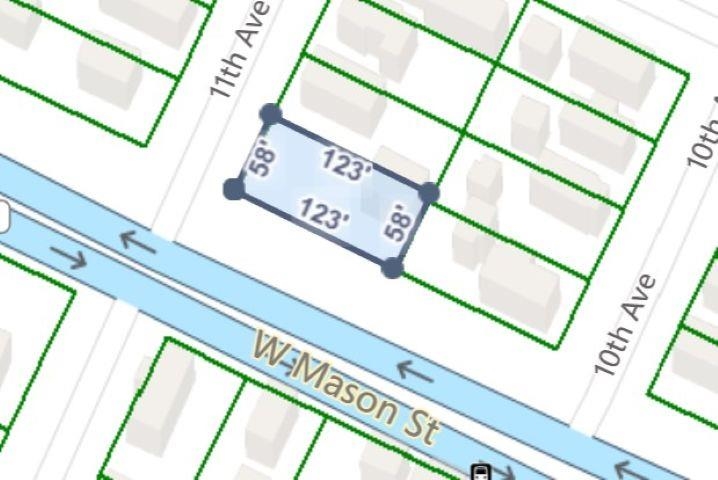
GREEN BAY, WI, 54303
Adashun Jones, Inc.
Provided by: Beckman Properties
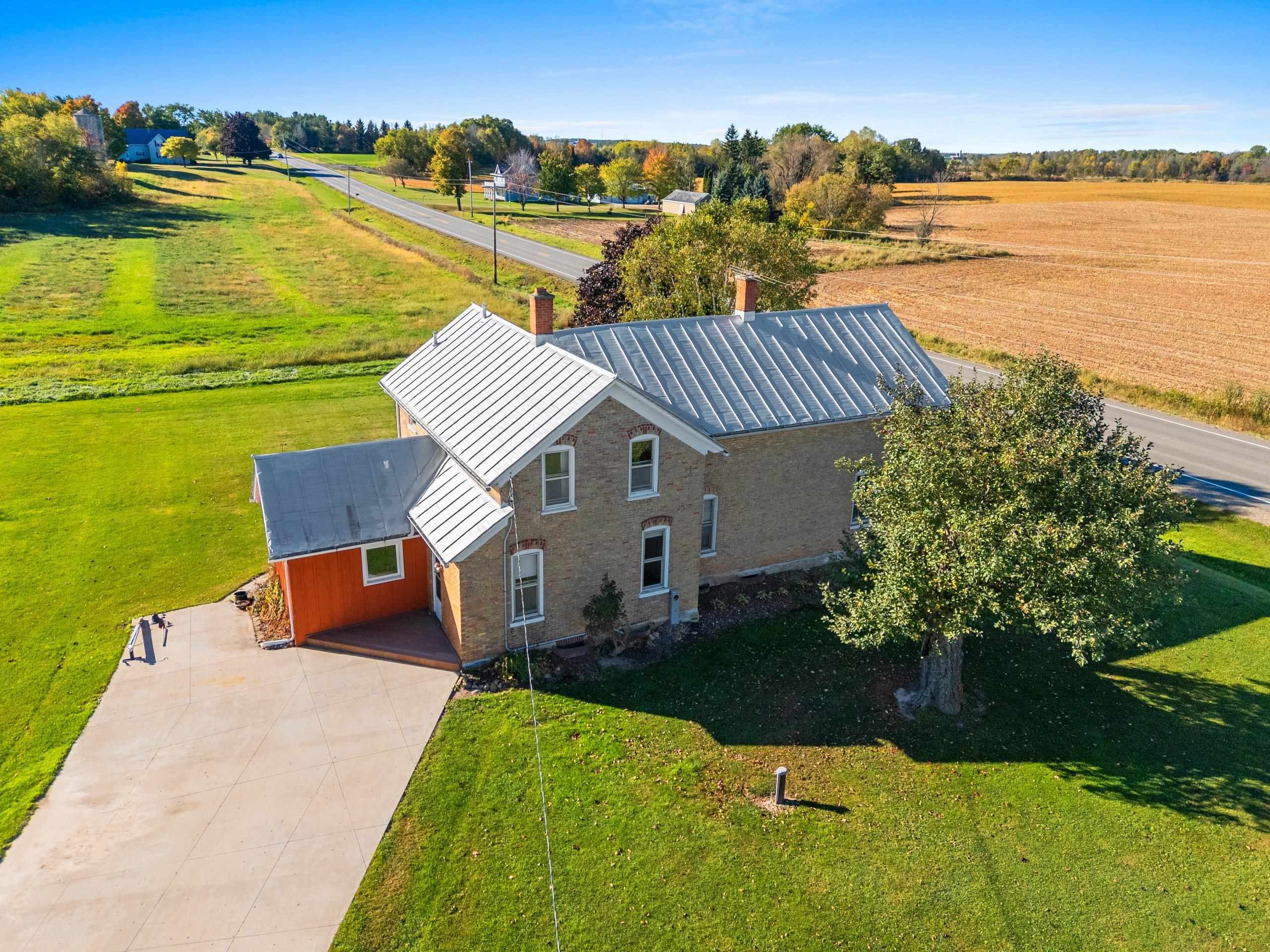
GREENLEAF, WI, 54123-9218
Adashun Jones, Inc.
Provided by: Coldwell Banker Real Estate Group
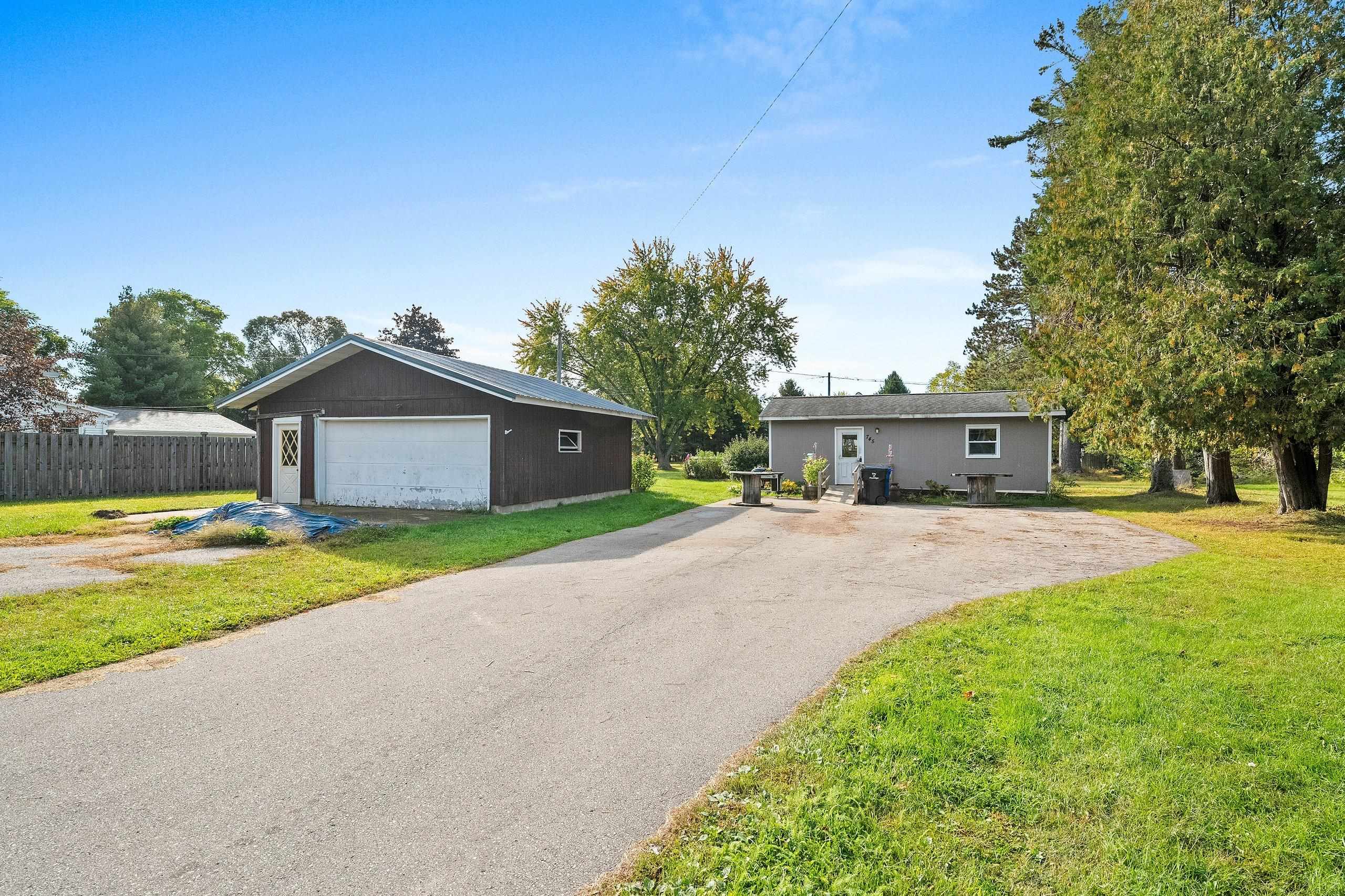
PESHTIGO, WI, 54157-9438
Adashun Jones, Inc.
Provided by: Venture Real Estate Co

