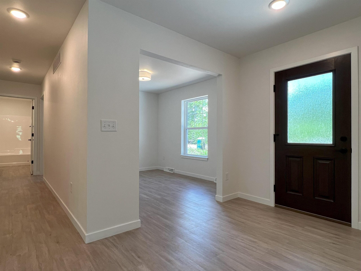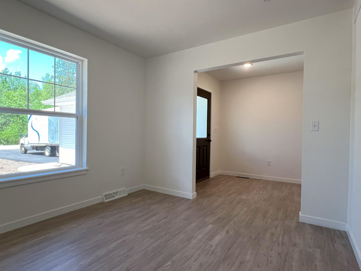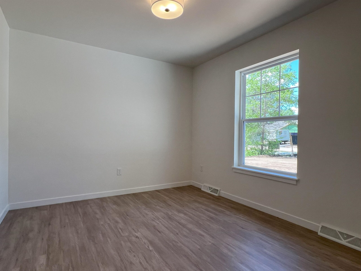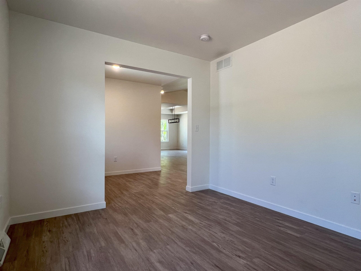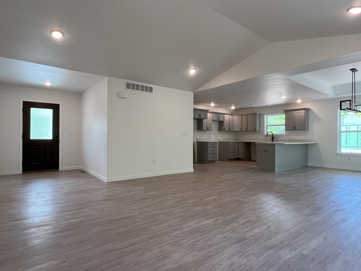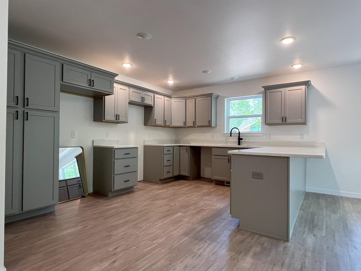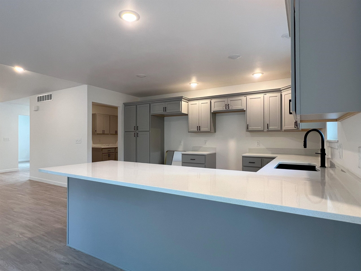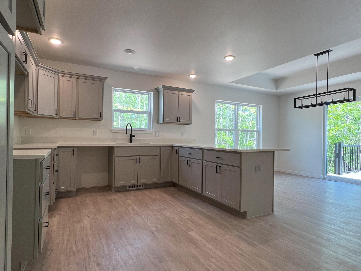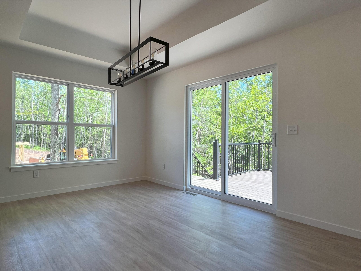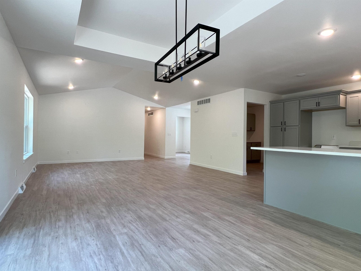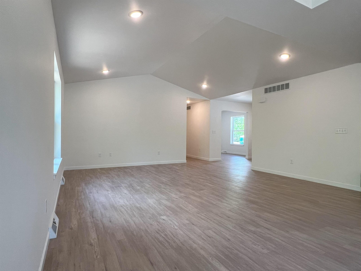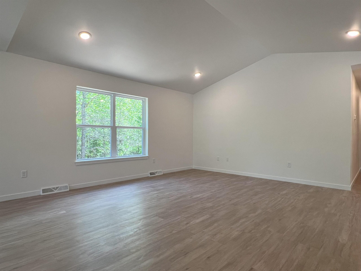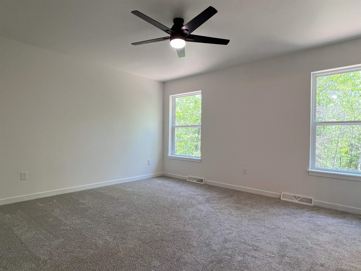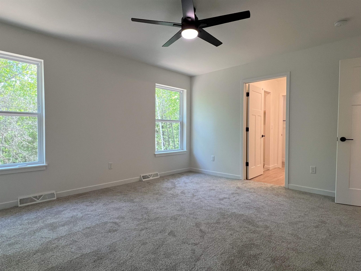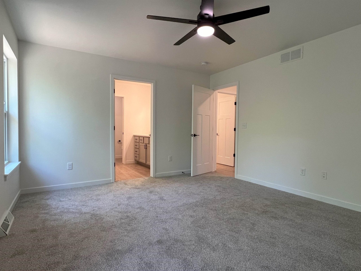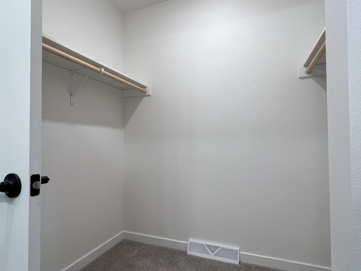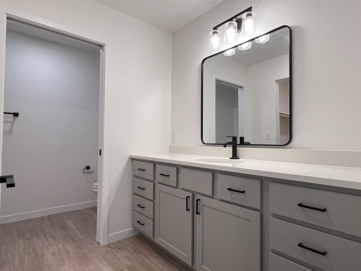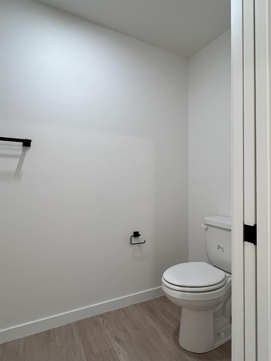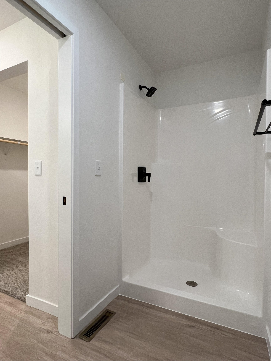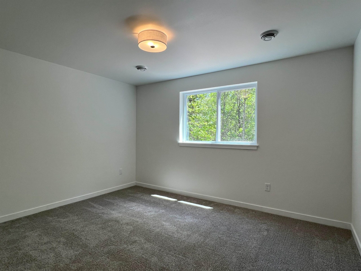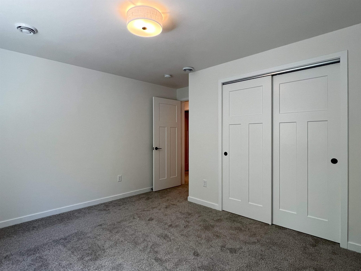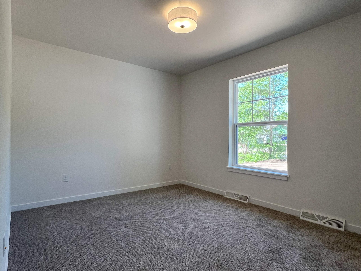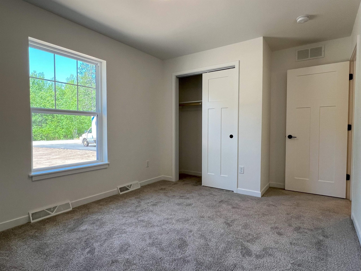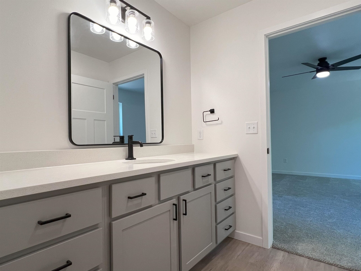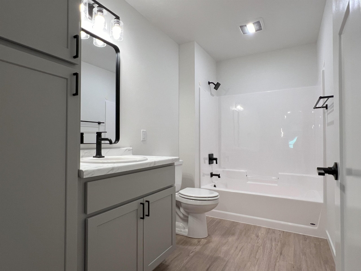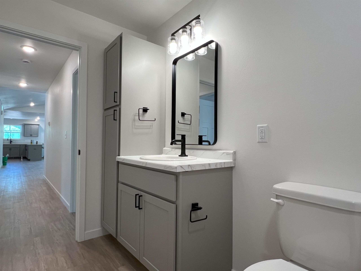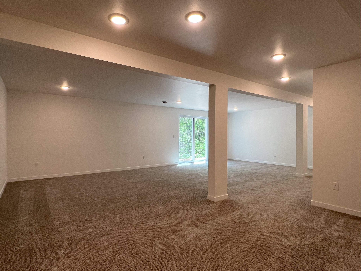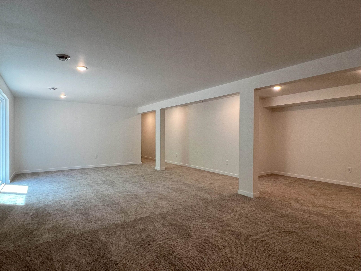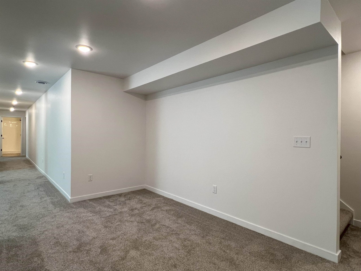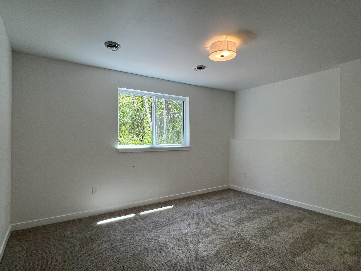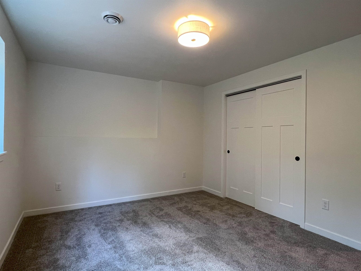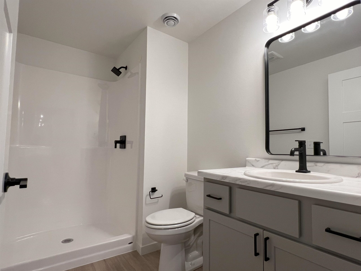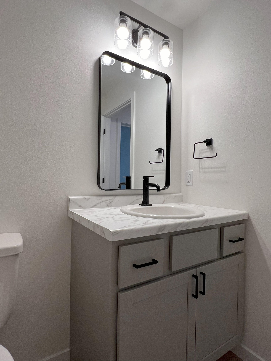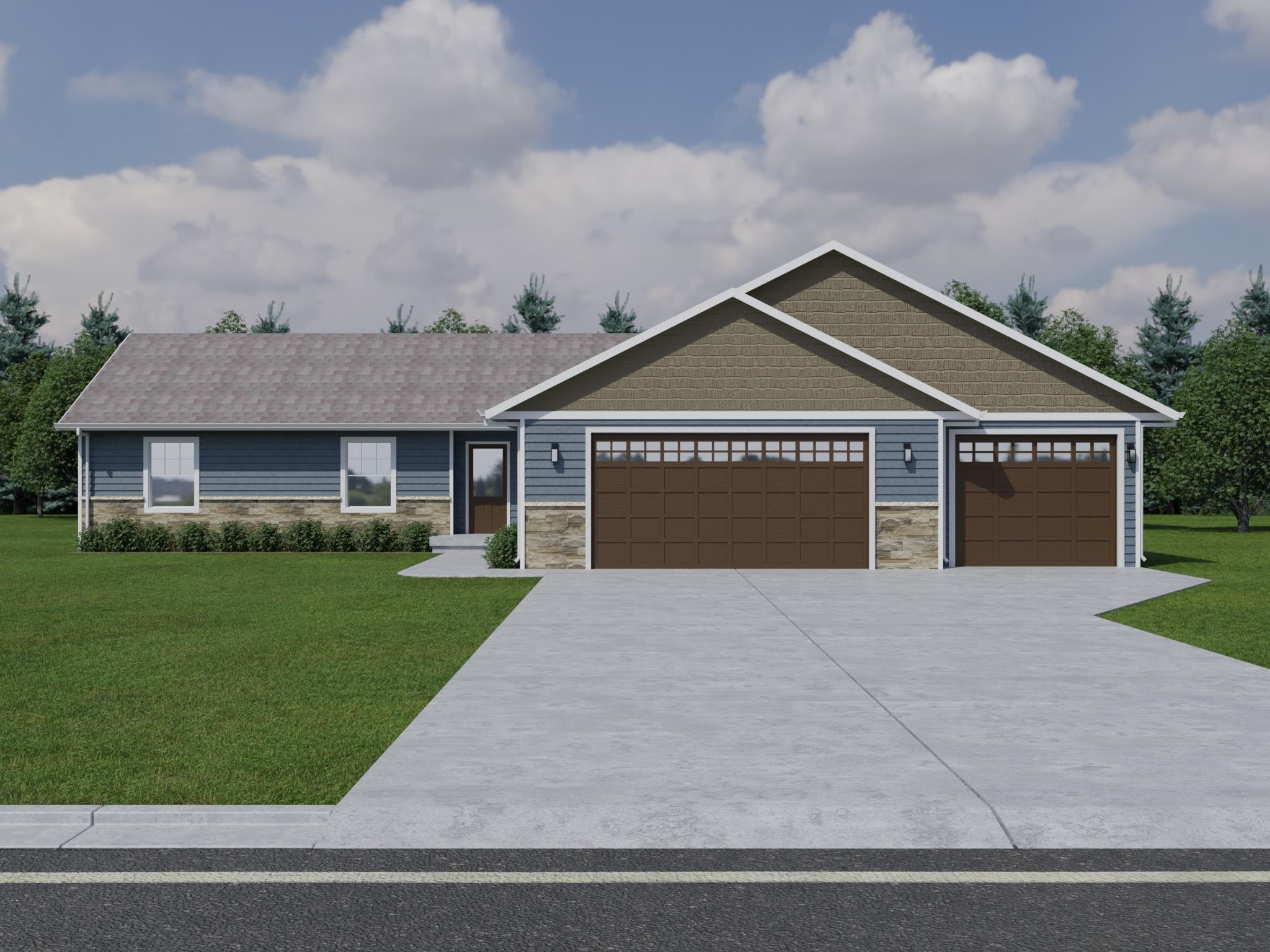
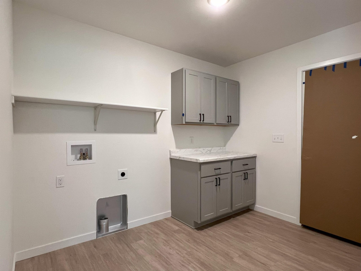
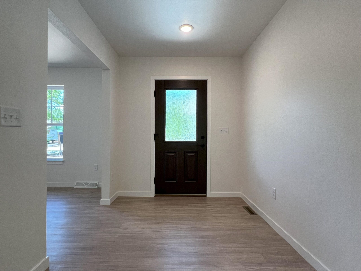
4
Beds
3
Bath
2,829
Sq. Ft.
Discover this beautifully designed 4-bed, 3-bath ranch home with modern amenities and elegant satin nickel finishes. The open-concept main floor features vaulted ceilings, a bright living area, a stylish kitchen with quartz countertops and sleek cabinetry, and a spacious dining area. The primary suite offers a dual-vanity en-suite bath and walk-in closet. A second bedroom, main-floor laundry, and bonus room add flexibility. The finished lower level includes a large family room, two bedrooms, and a full bath. Enjoy a peaceful backyard, 3-car insulated garage, central A/C, paved driveway, gutters, and sump pump. Completion expected by late July 2025. Backed by SCS Homes Builder’s 1-year workmanship, 2-year systems, and 10-year structural warranty. Please note the first photo is a rendering.
Your monthly payment
$0
- Total Sq Ft2829
- Above Grade Sq Ft1610
- Below Grade Sq Ft1219
- Taxes426
- Est. Acreage16552
- Year Built2025
- Exterior FinishStone Vinyl Siding
- Garage Size3
- ParkingAttached
- CountyCalumet
- ZoningResidential
- Exterior FinishStone Vinyl Siding
- Misc. InteriorAt Least 1 Bathtub Breakfast Bar Cable Available Hi-Speed Internet Availbl None Vaulted Ceiling(s) Walk-in Closet(s) Walk-in Shower
- TypeResidential Single Family Residence
- HeatingForced Air
- CoolingCentral Air
- WaterPublic
- SewerPublic Sewer
- BasementFinished Full Full Sz Windows Min 20x24 Sump Pump
- StyleRanch
| Room type | Dimensions | Level |
|---|---|---|
| Bedroom 1 | 13x15 | Main |
| Bedroom 2 | 10x12 | Main |
| Bedroom 3 | 10x13 | Lower |
| Bedroom 4 | 10x13 | Lower |
| Family Room | 17x29 | Lower |
| Kitchen | 12x15 | Main |
| Living Room | 17x15 | Main |
| Dining Room | 11x15 | Main |
| Other Room | 10x11 | Main |
| Other Room 2 | 10x7 | Main |
- For Sale or RentFor Sale
- SubdivisionDairyland Estates
Contact Agency
Similar Properties
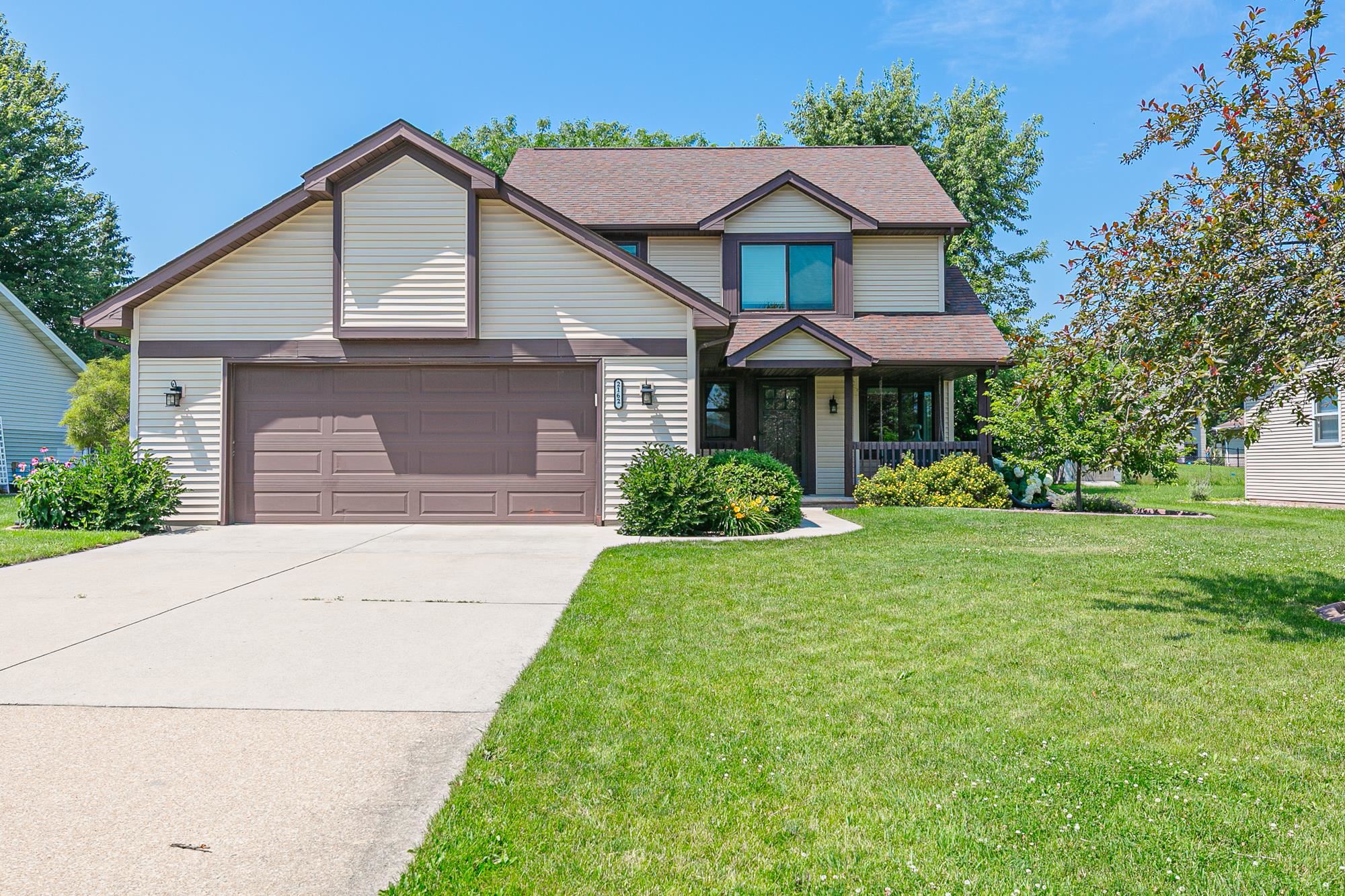
NEENAH, WI, 54956
Adashun Jones, Inc.
Provided by: Acre Realty, Ltd.
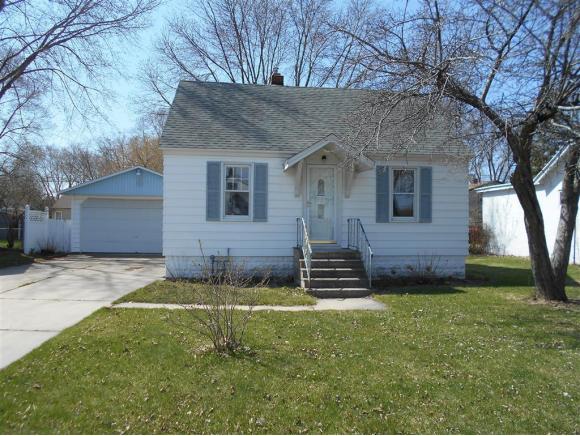
GREEN BAY, WI, 54302-2008
Adashun Jones, Inc.
Provided by: Coldwell Banker Real Estate Group
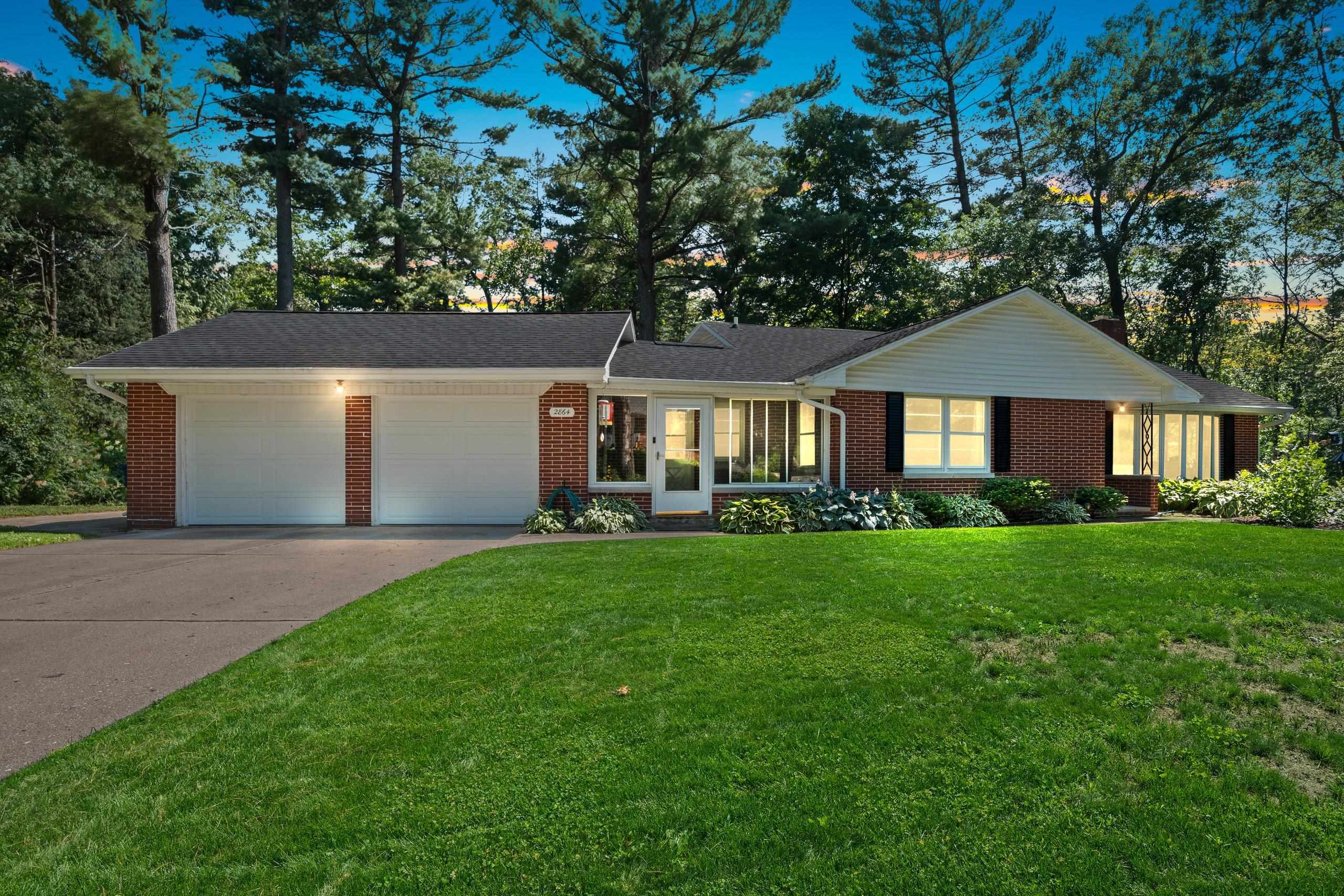
GREEN BAY, WI, 54311-5865
Adashun Jones, Inc.
Provided by: Berkshire Hathaway HS Bay Area Realty
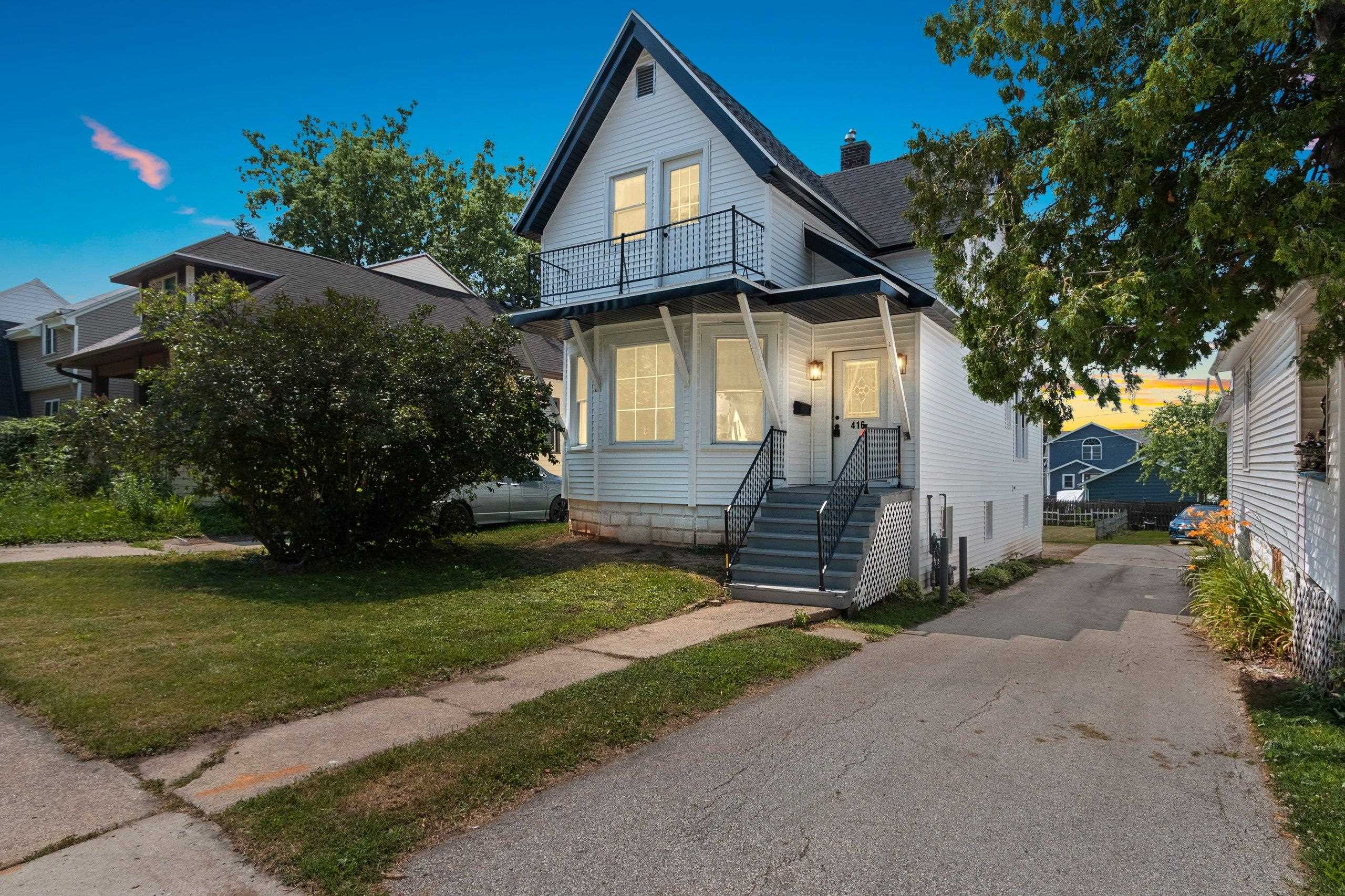
GREEN BAY, WI, 54301-3929
Adashun Jones, Inc.
Provided by: Ruesch Realty
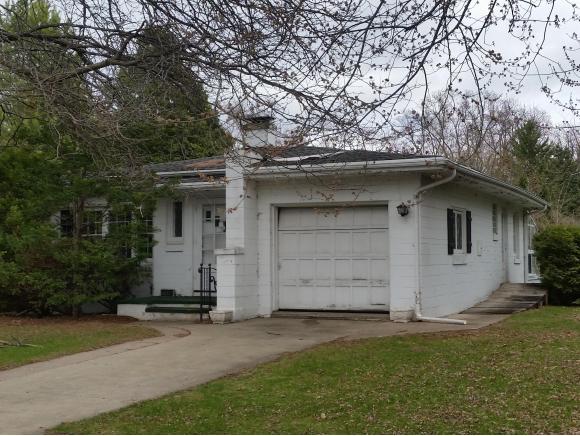
OSHKOSH, WI, 54901-3967
Adashun Jones, Inc.
Provided by: Hartfiel Realty
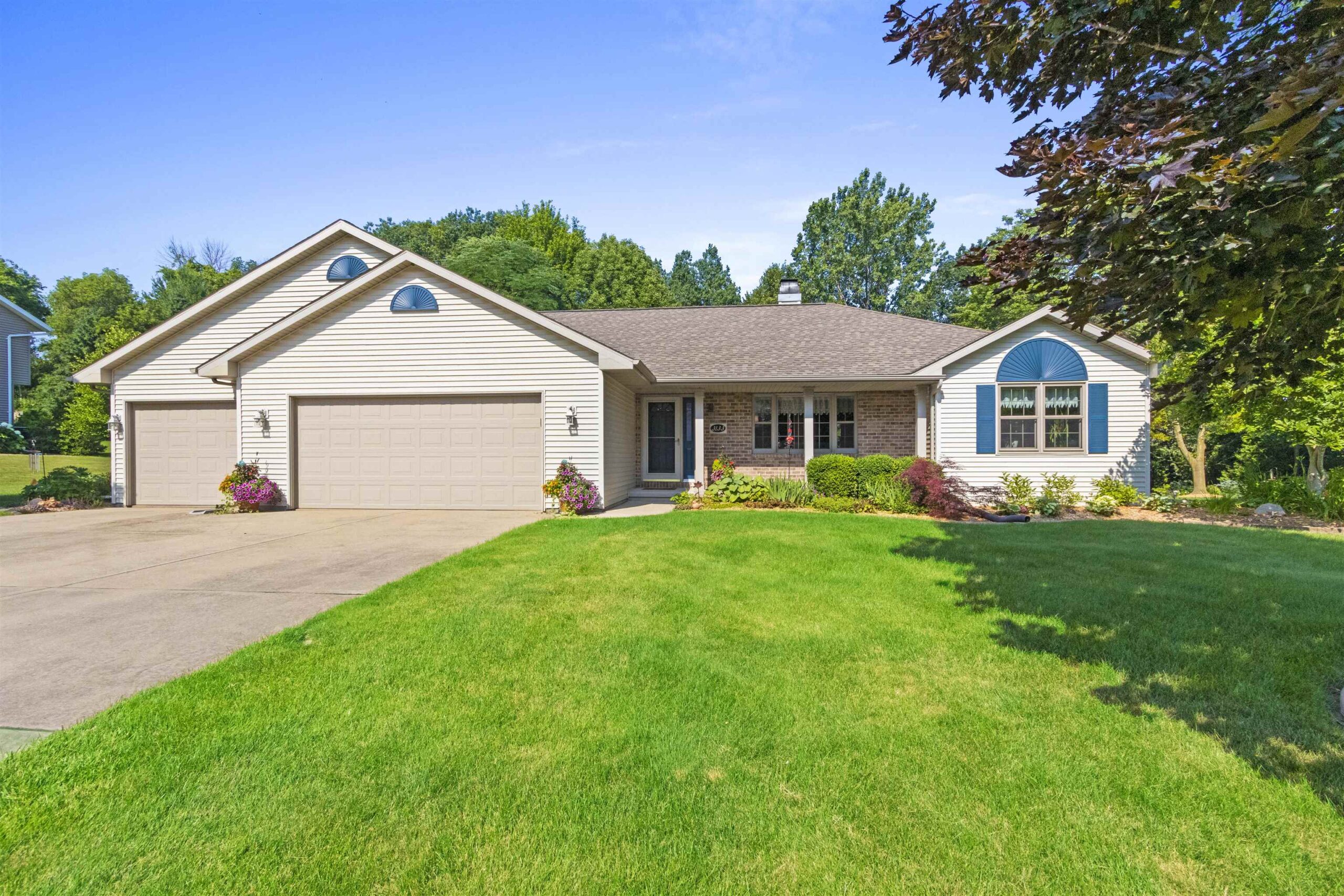
GREEN BAY, WI, 54313
Adashun Jones, Inc.
Provided by: Coldwell Banker Real Estate Group
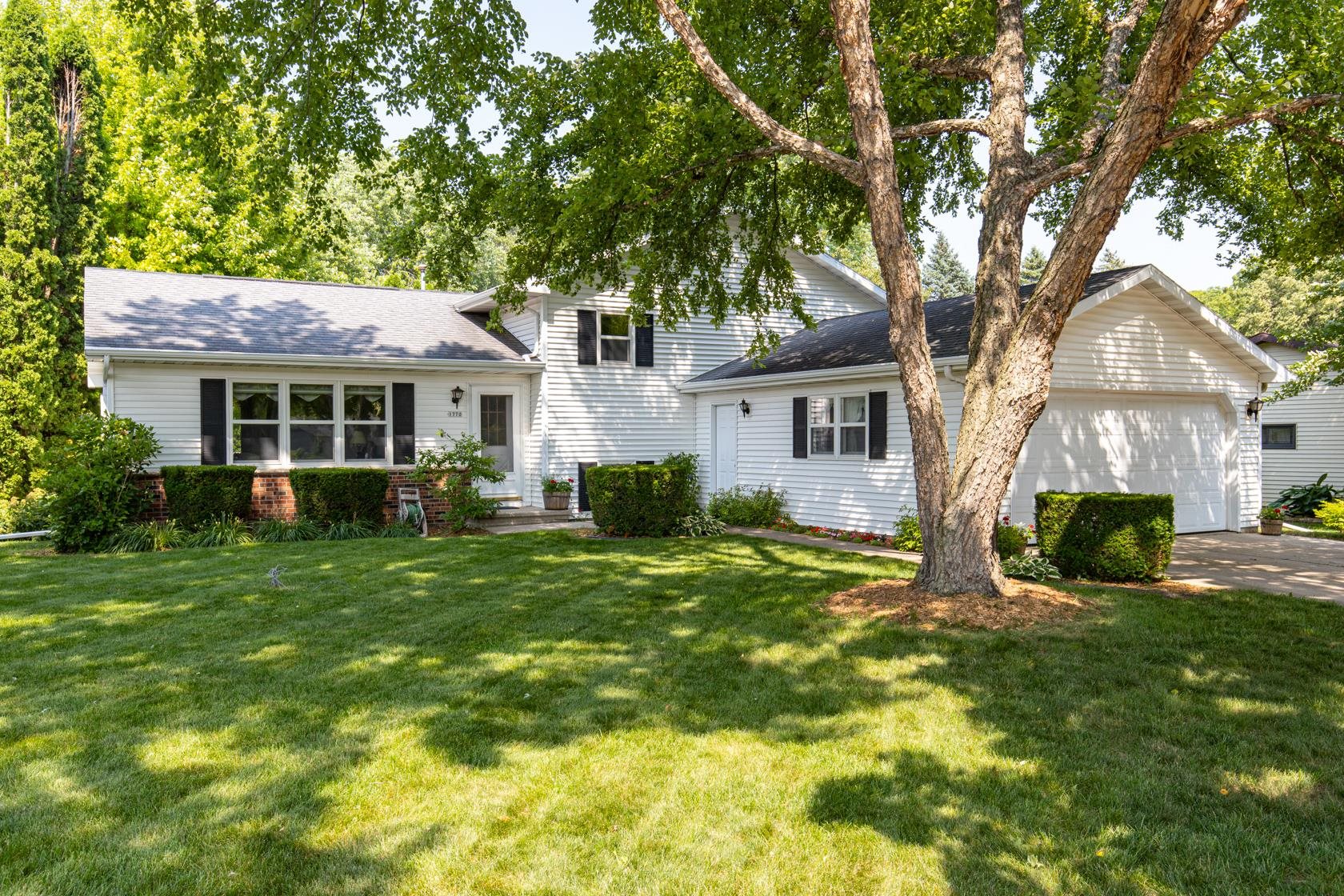
OSHKOSH, WI, 54904-8308
Adashun Jones, Inc.
Provided by: First Weber, Realtors, Oshkosh
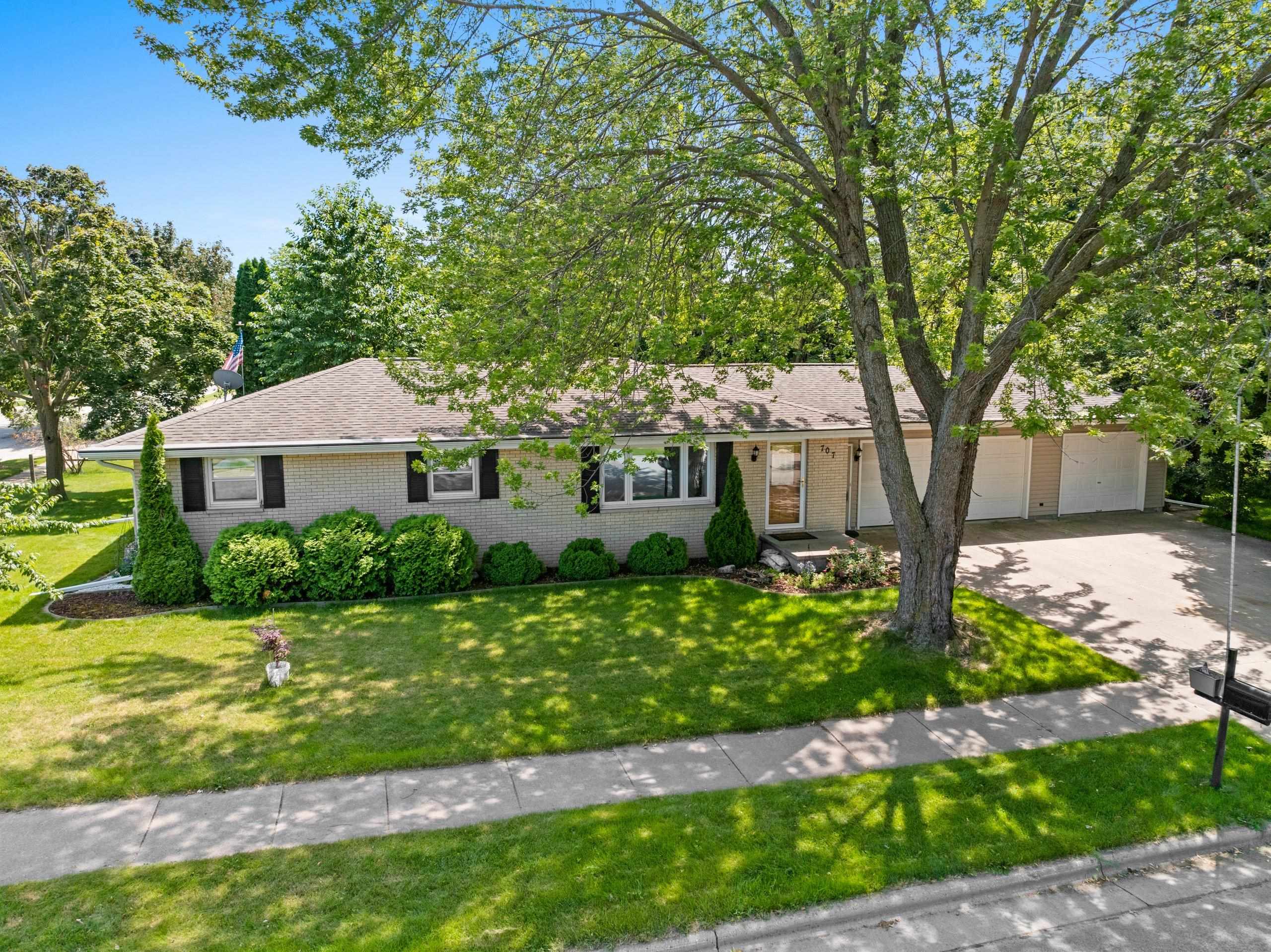
LITTLE CHUTE, WI, 54140
Adashun Jones, Inc.
Provided by: Hietpas Realty
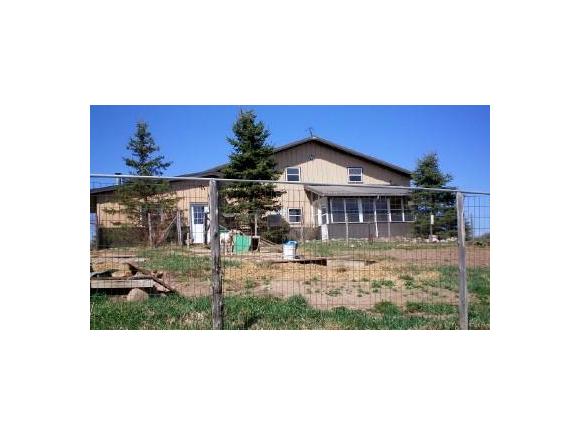
ELTON, WI, 54430-9743
Adashun Jones, Inc.
Provided by: Up North Real Estate
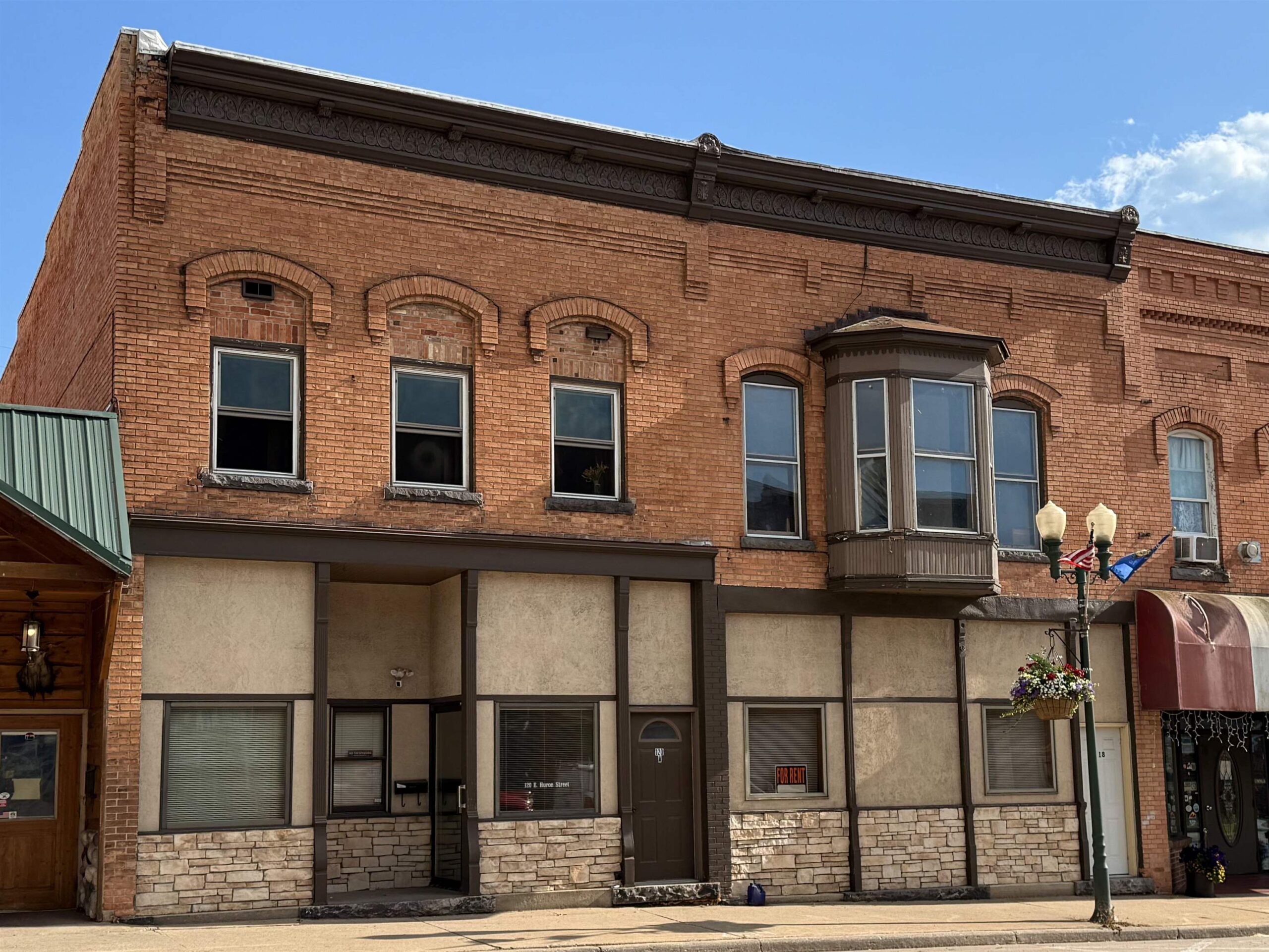
BERLIN, WI, 54923
Adashun Jones, Inc.
Provided by: First Weber, Inc.

