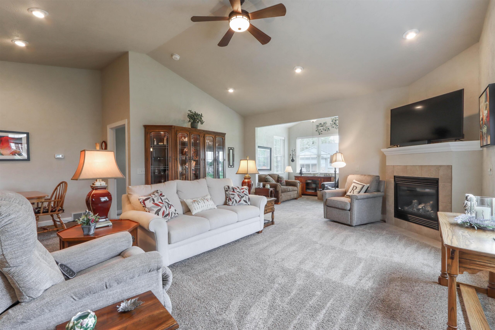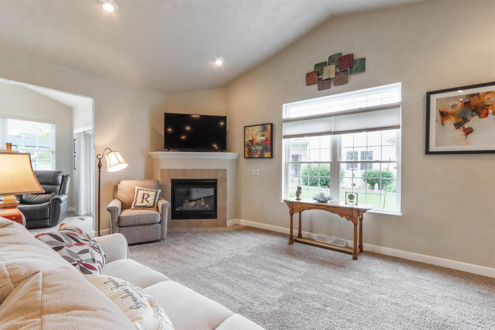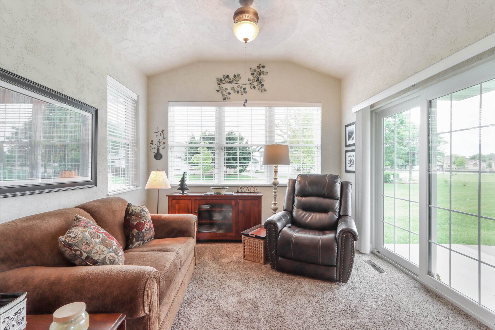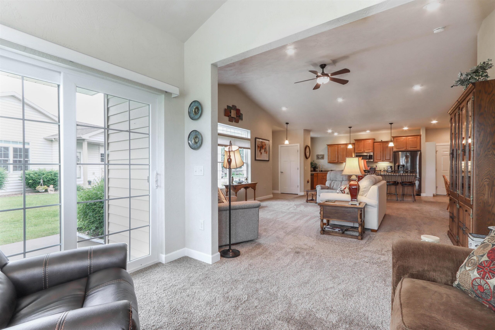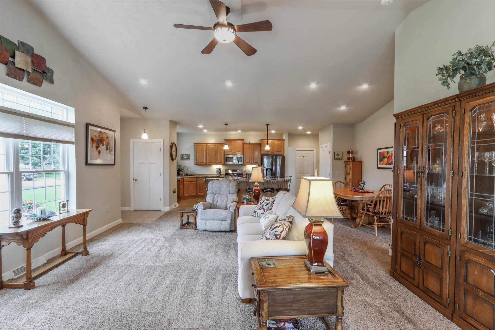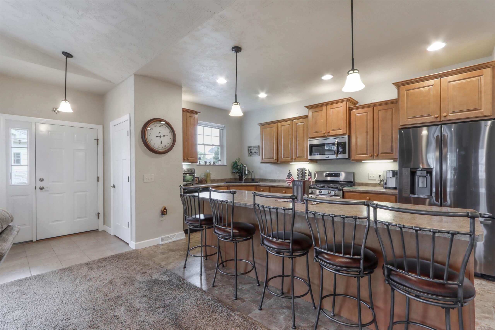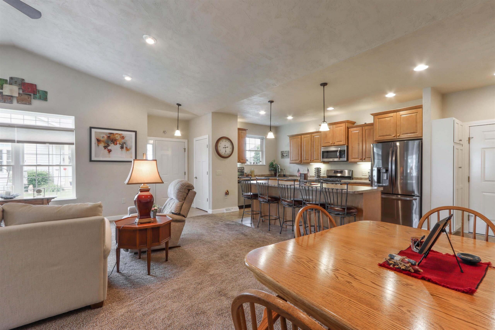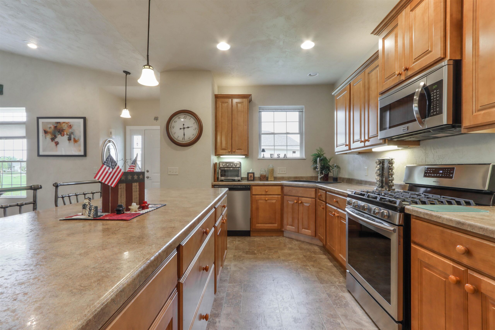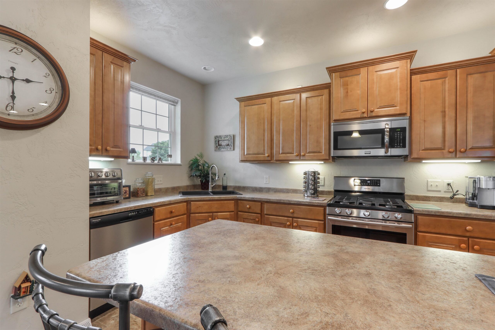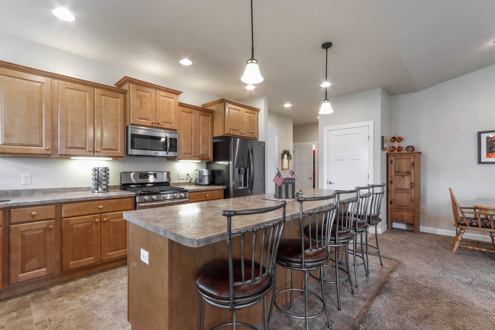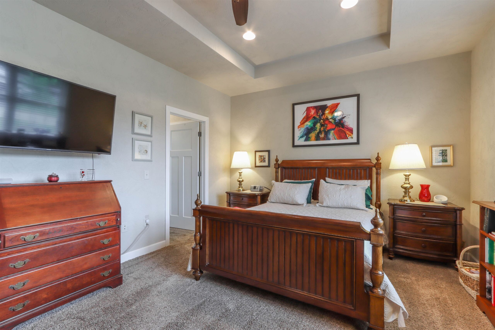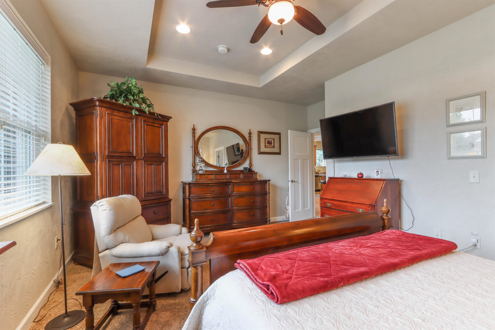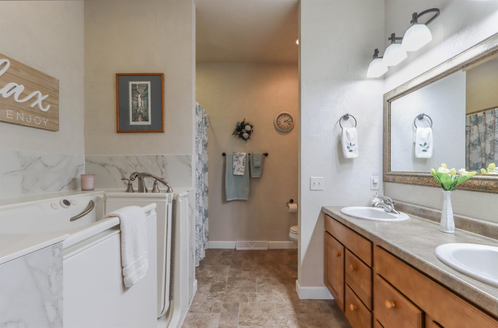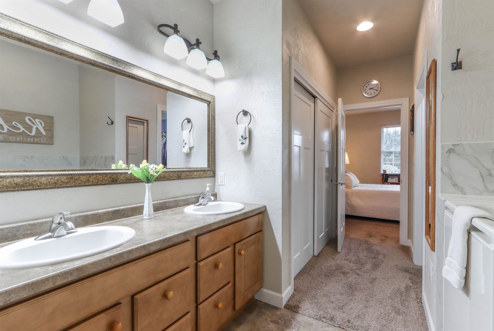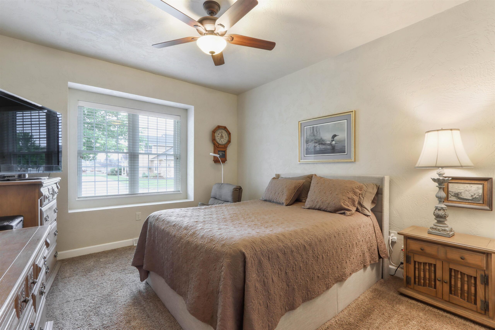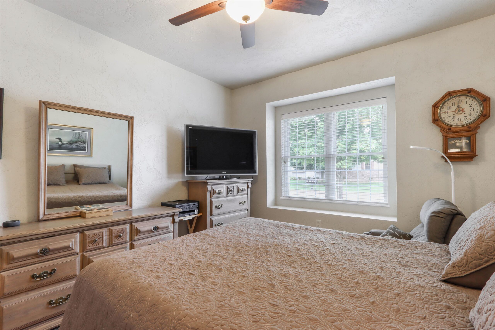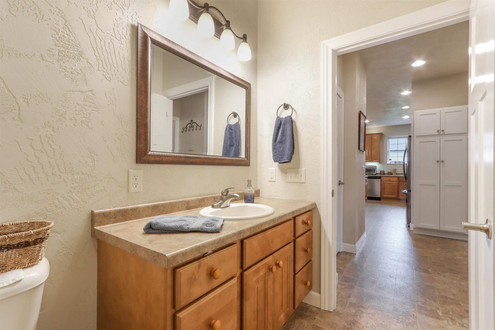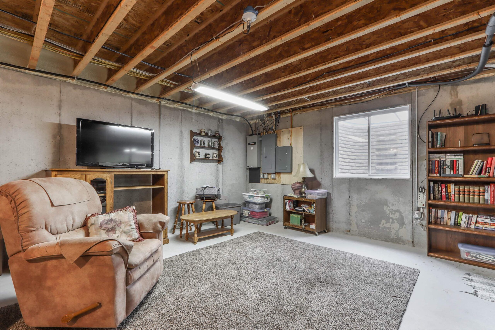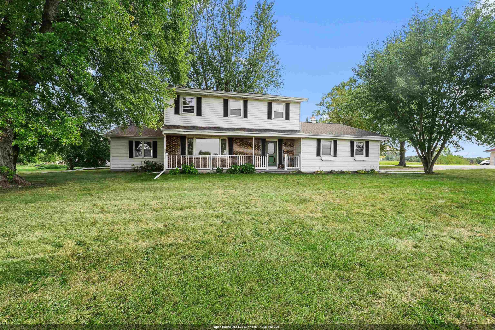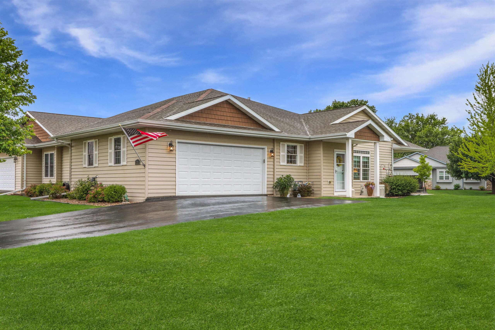
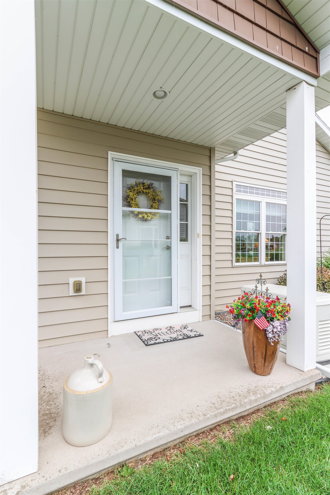
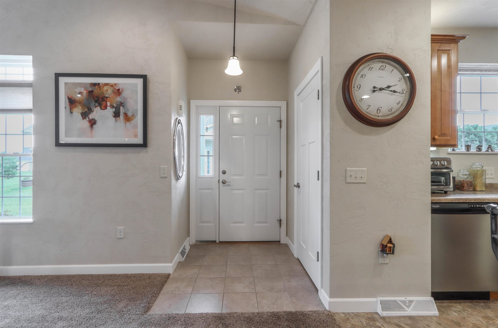
2
Beds
2
Bath
1,644
Sq. Ft.
Open concept split bedroom Ranch condo with quick access to HWY 41! Abundant cabinets for the gourmet chef and center island. Gas fireplace in living room with vaulted ceiling. Tray ceiling in large master bedroom. Walk in closet and double vanity. Upgraded with Kohler step in tub. Bright sunroom with Patio doors. Added peace of mind with Generac backup power generator. Lower level has TWO egress windows and stubbed for 3rd bath. 0 Grade / level entrance from garage. Tons of storage or room to expand in basement. Schedule your showing today!
Your monthly payment
$0
- Total Sq Ft1644
- Above Grade Sq Ft1644
- Taxes4432.91
- Year Built2014
- Exterior FinishVinyl Siding
- ParkingAttached Garage Garage Door Opener
- CountyWinnebago
- ZoningResidential
Inclusions:
Refrigerator, Range/Oven, Microwave, Dishwasher, Clothes Washer & Dryer
- Exterior FinishVinyl Siding
- Misc. InteriorCable Available Gas Hi-Speed Internet Availbl Kitchen Island One Vaulted Ceiling(s)
- TypeCondo Condominium
- HeatingForced Air
- CoolingCentral Air
- WaterPublic
- SewerPublic Sewer
| Room type | Dimensions | Level |
|---|---|---|
| Bedroom 1 | 15x17 | Main |
| Bedroom 2 | 11x12 | Main |
| Kitchen | 11x19 | Main |
| Living Room | 17x23 | Main |
| Dining Room | 06x12 | Main |
| Other Room | 09x11 | Main |
- For Sale or RentFor Sale
- Association AmenitiesCat Allowed Dog Allowed Pets-Restrictions
Contact Agency
Similar Properties

Adashun Jones, Inc.
Provided by: W10314 COUNTY RD S NEW LONDON WI 54961-9102
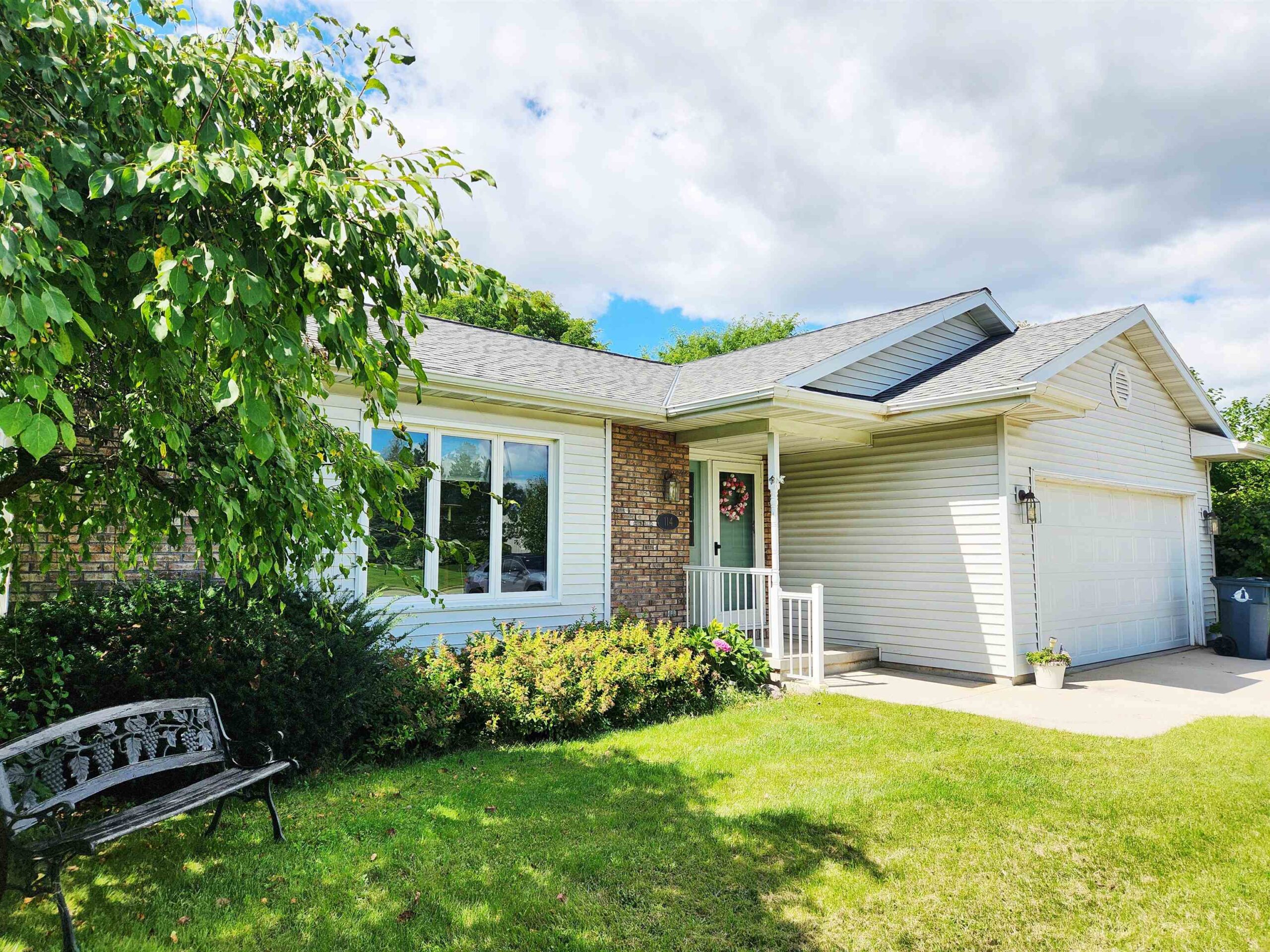
FOND DU LAC, WI, 54935-2937
Adashun Jones, Inc.
Provided by: Preferred Properties Of Fdl, Inc.
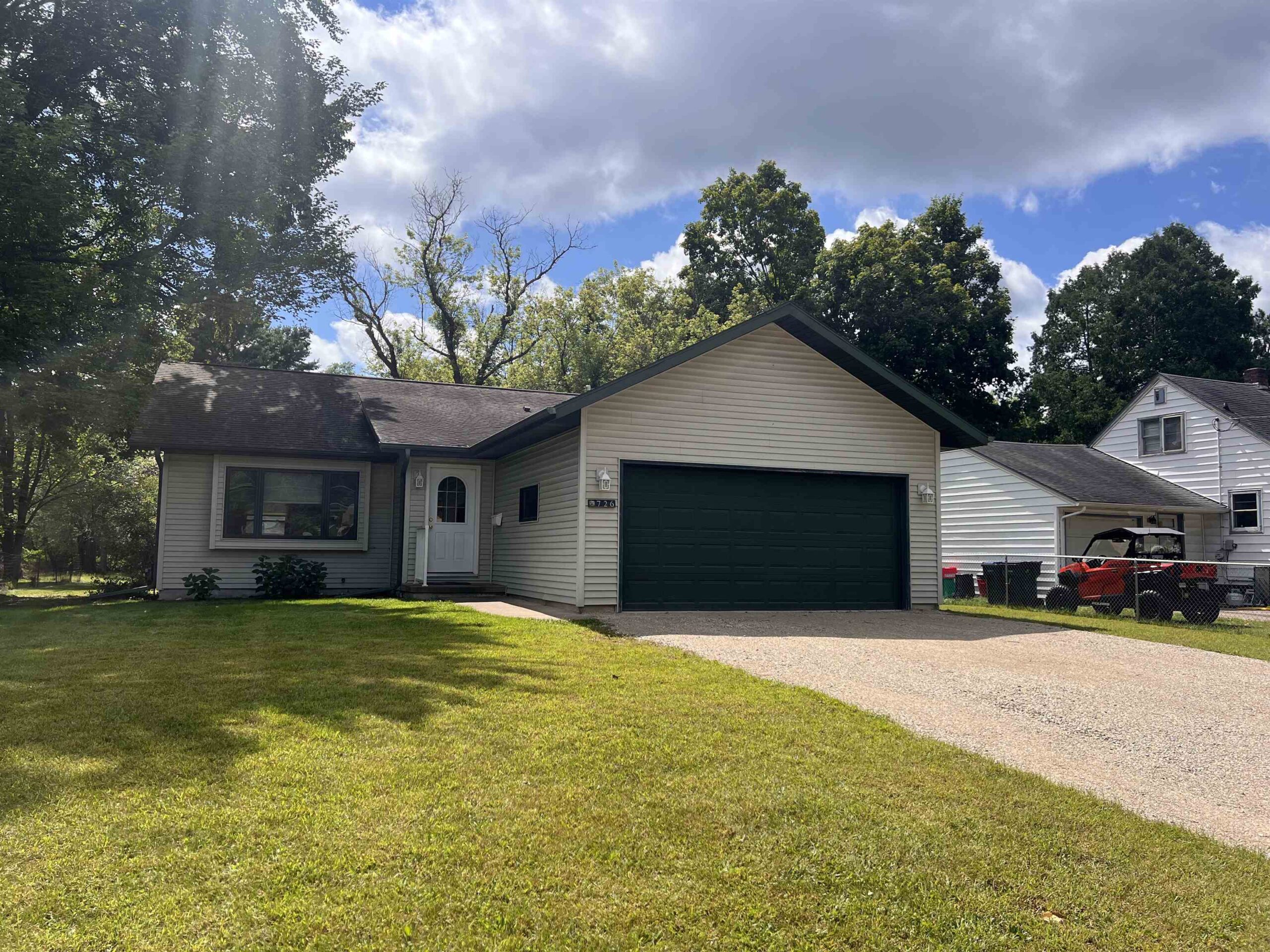
WAUPACA, WI, 54981
Adashun Jones, Inc.
Provided by: Shambeau & Thern Real Estate, LLC
Ripon, WI, 54971
Adashun Jones, Inc.
Provided by: Better Homes and Gardens Real Estate Special Properties
Princeton, WI, 53946
Adashun Jones, Inc.
Provided by: Better Homes and Gardens Real Estate Special Properties
Green Lake, WI, 54941
Adashun Jones, Inc.
Provided by: Better Homes and Gardens Real Estate Special Properties
Green Lake, WI, 54941
Adashun Jones, Inc.
Provided by: Better Homes and Gardens Real Estate Special Properties
Brooklyn, WI, 54941

J. Kyle Wiggs
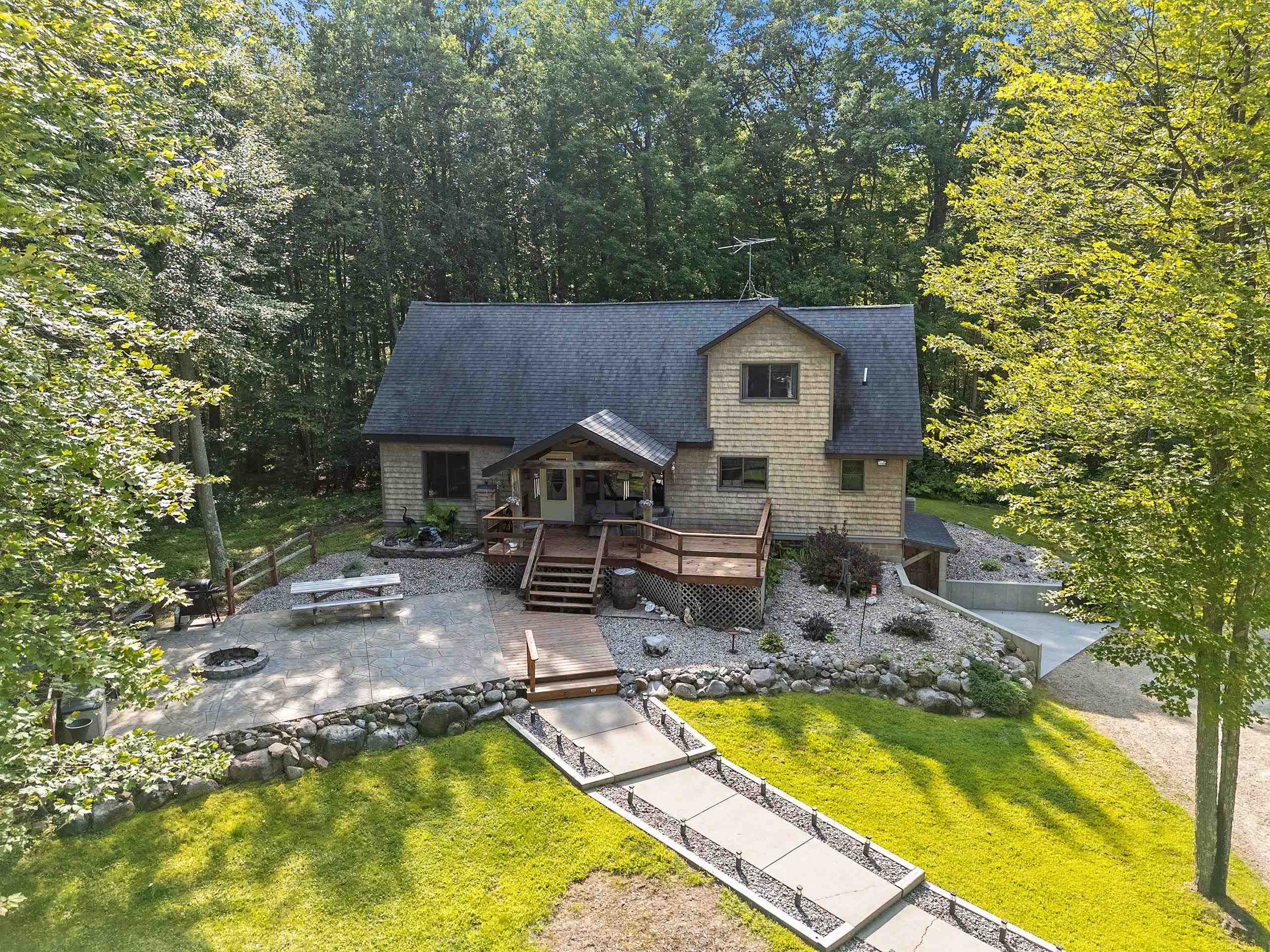
WAUSAUKEE, WI, 54177-9313
Adashun Jones, Inc.
Provided by: Best Built, Inc.

