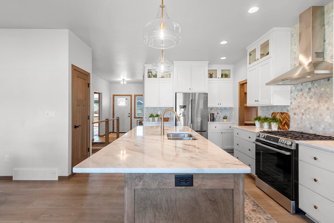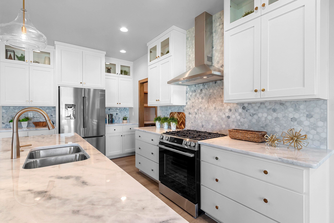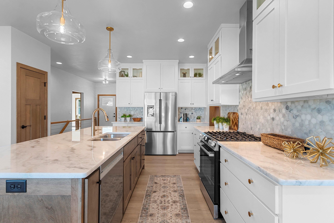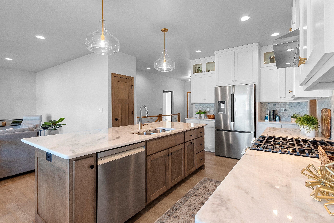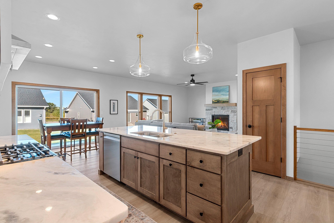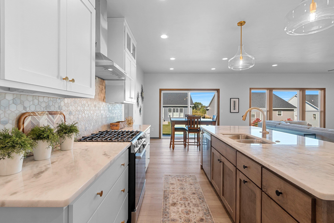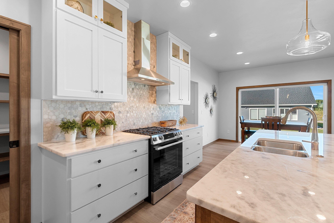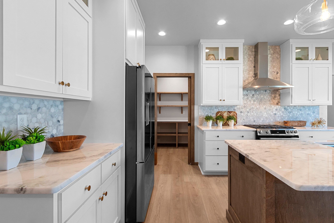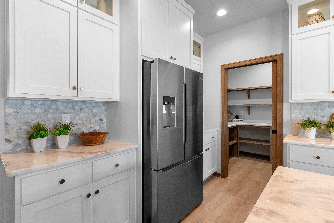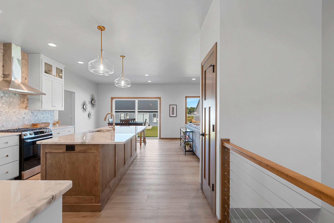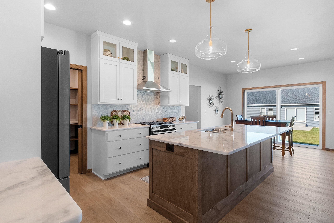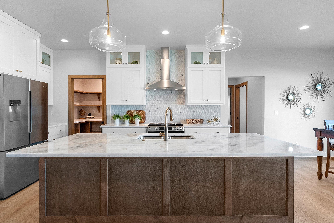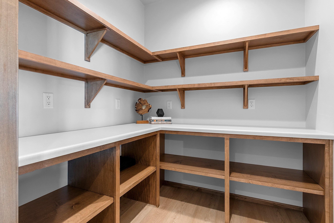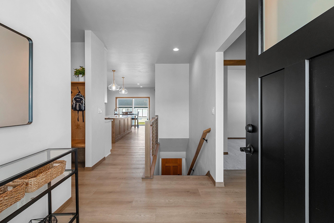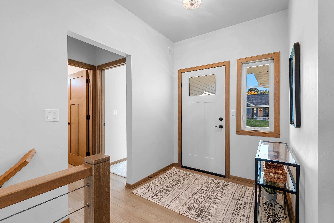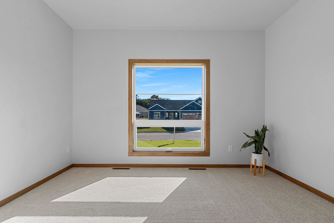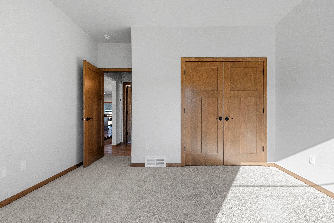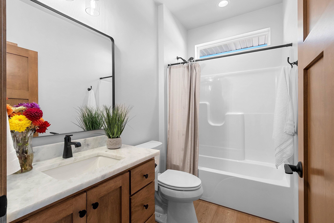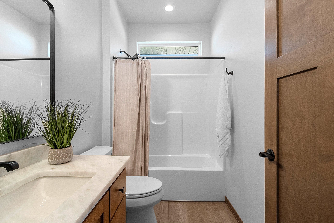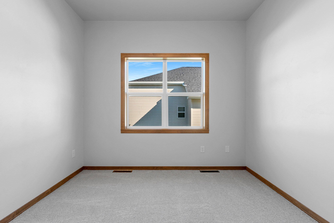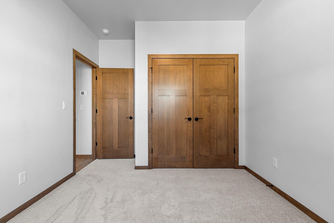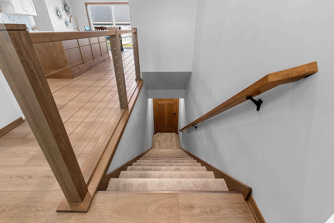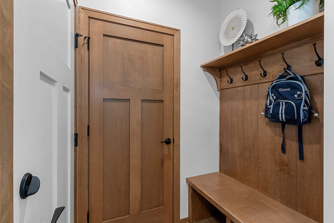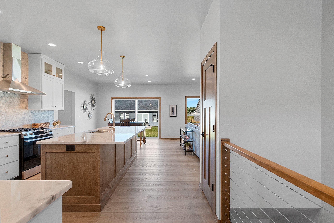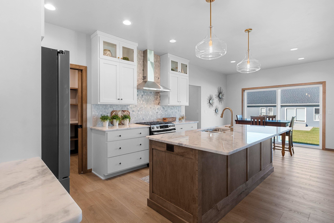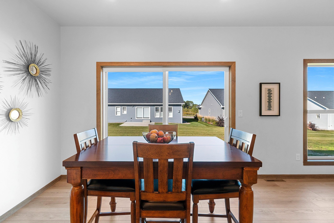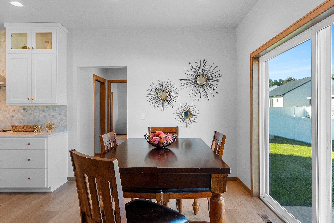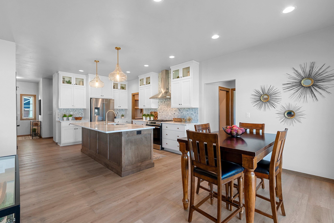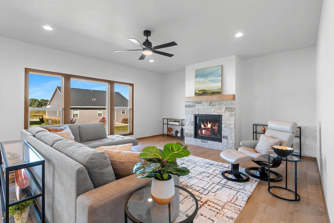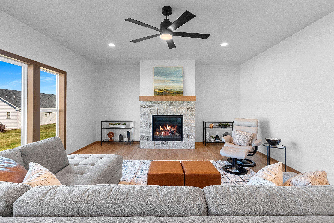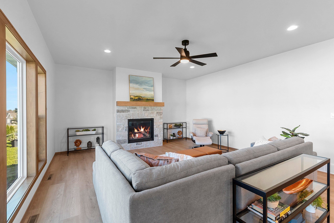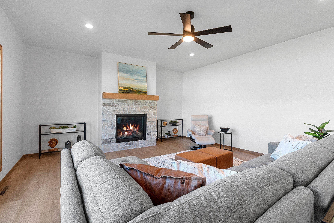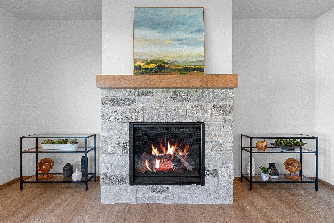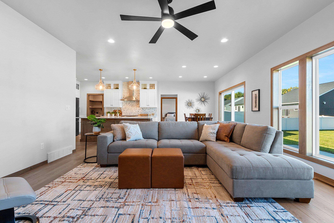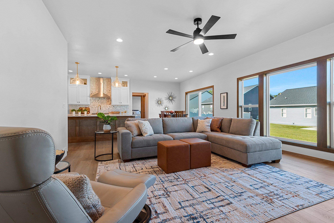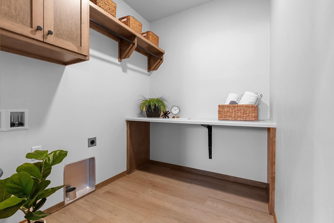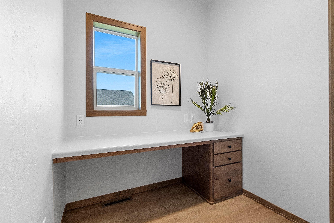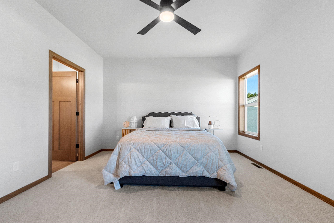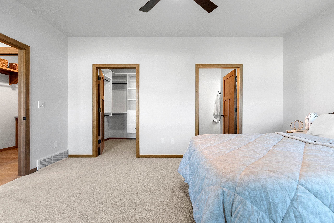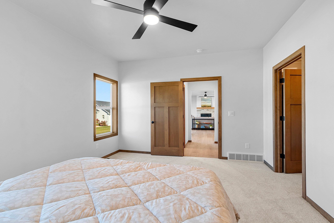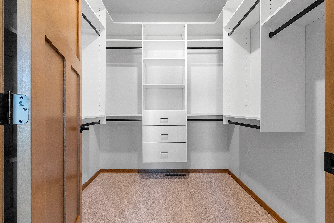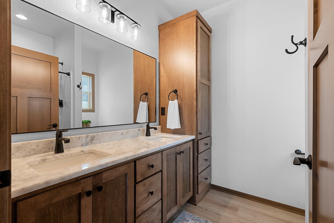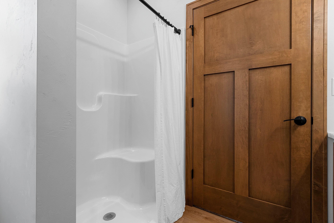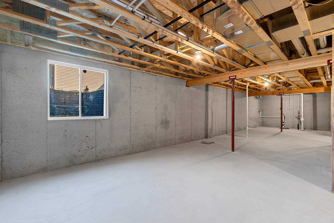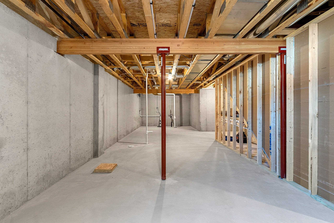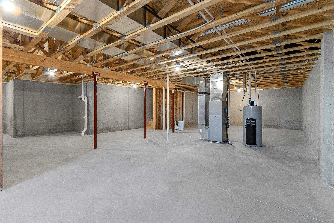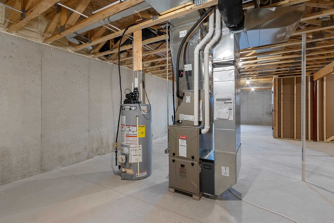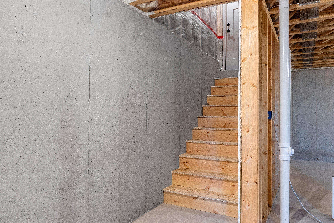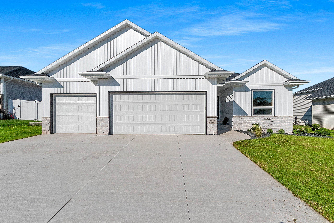
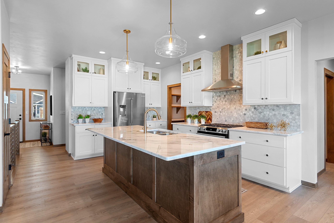
3
Beds
2
Bath
1,734
Sq. Ft.
Just putting the finishing touches on this open-concept, split-bedroom home- features a stylish kitchen with solid surface countertops, a large center island, and a walk-in working pantry complete with counter space and ample shelving for organized storage. Luxury vinyl plank flooring extends from the foyer through the great room, kitchen, and dinette, offering both durability and modern appeal. The great room showcases a cozy gas fireplace, while the primary suite features bath with quartz countertops, dual sinks, shower and a generous walk-in closet. An open staircase leads to the full lookout lower level, offering excellent potential for future expansion or personalized finishing. Additional highlights include 1st floor laundry, direct basement access from the garage.
- Total Sq Ft1734
- Above Grade Sq Ft1734
- Taxes719
- Year Built2025
- Exterior FinishStone Vinyl Siding
- Garage Size3
- ParkingAttached
- CountyBrown
- ZoningResidential
- Exterior FinishStone Vinyl Siding
- Misc. InteriorGas Kitchen Island One Pantry Split Bedroom
- TypeResidential Single Family Residence
- CoolingCentral Air
- WaterPublic
- SewerPublic Sewer
- BasementFinished Full Full Sz Windows Min 20x24
| Room type | Dimensions | Level |
|---|---|---|
| Bedroom 1 | 13x16 | Main |
| Bedroom 2 | 11x12 | Main |
| Bedroom 3 | 10x10 | Main |
| Kitchen | 13x25 | Main |
| Living Room | 16x16 | Main |
- For Sale or RentFor Sale
- SubdivisionLargo Ridge Estates
Contact Agency
Similar Properties
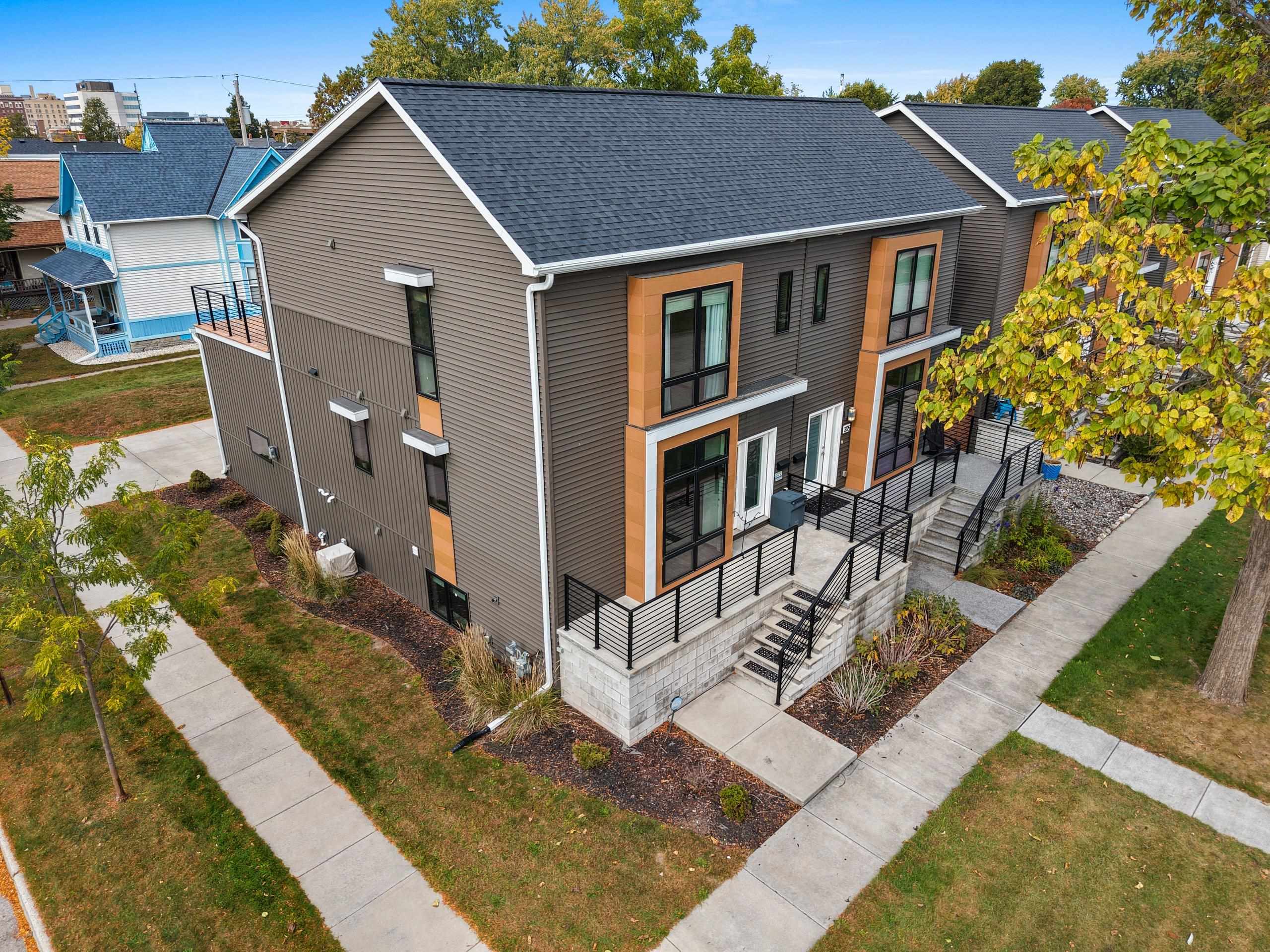
GREEN BAY, WI, 54301-4827
Adashun Jones, Inc.
Provided by: Resource One Realty, LLC
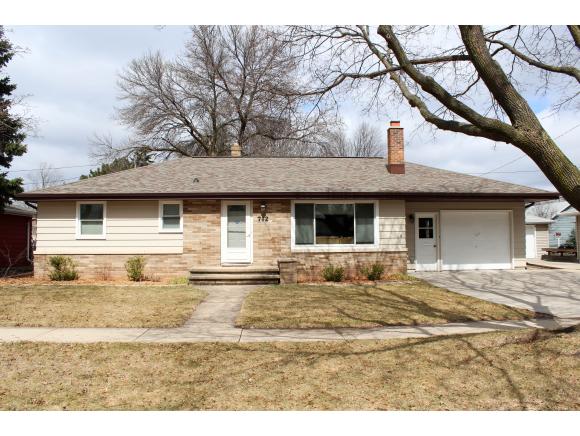
APPLETON, WI, 54911
Adashun Jones, Inc.
Provided by: Think Hallmark Real Estate
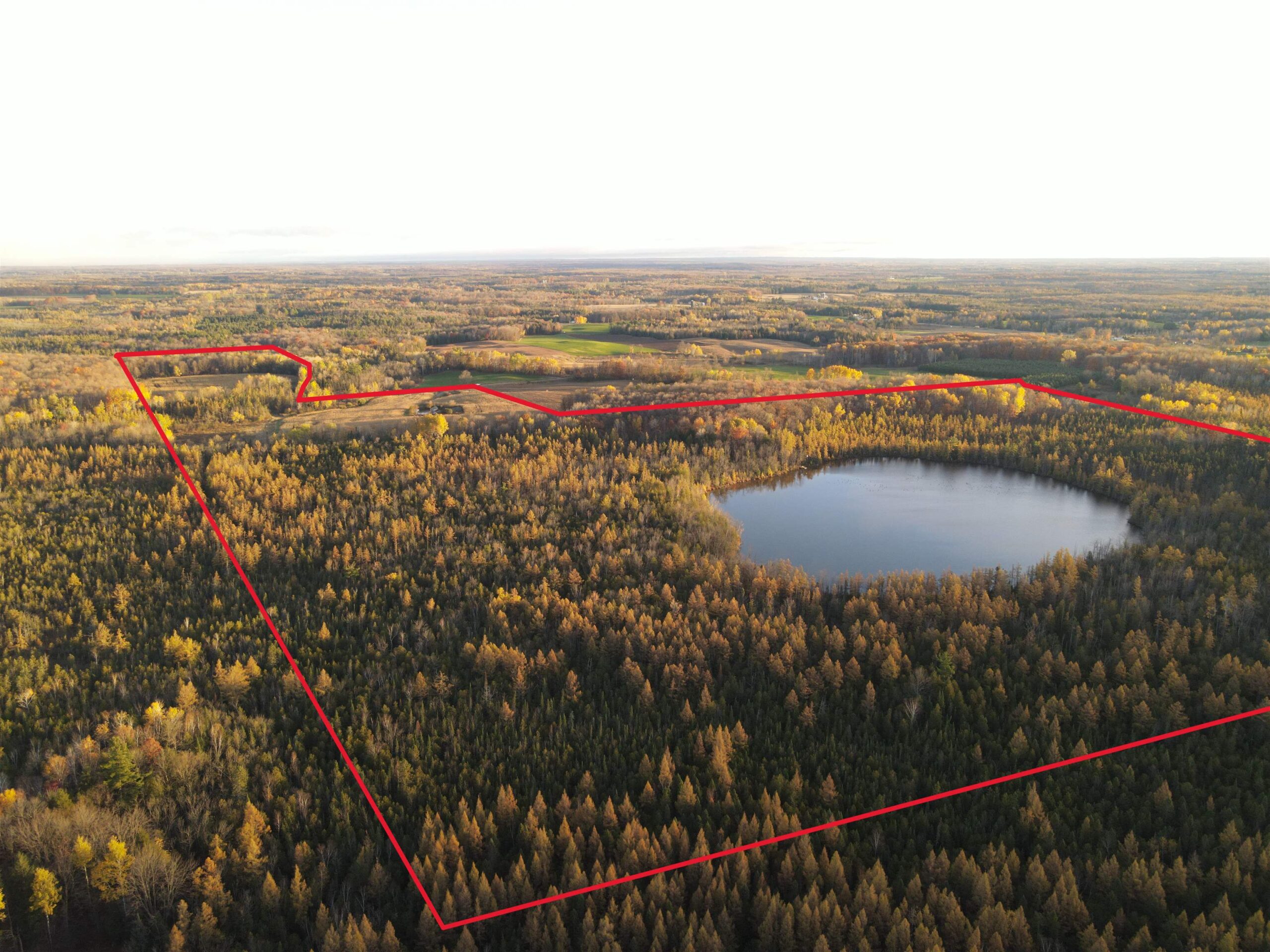
BIRNAMWOOD, WI, 54414
Adashun Jones, Inc.
Provided by: Base Camp Country Real Estate, Inc
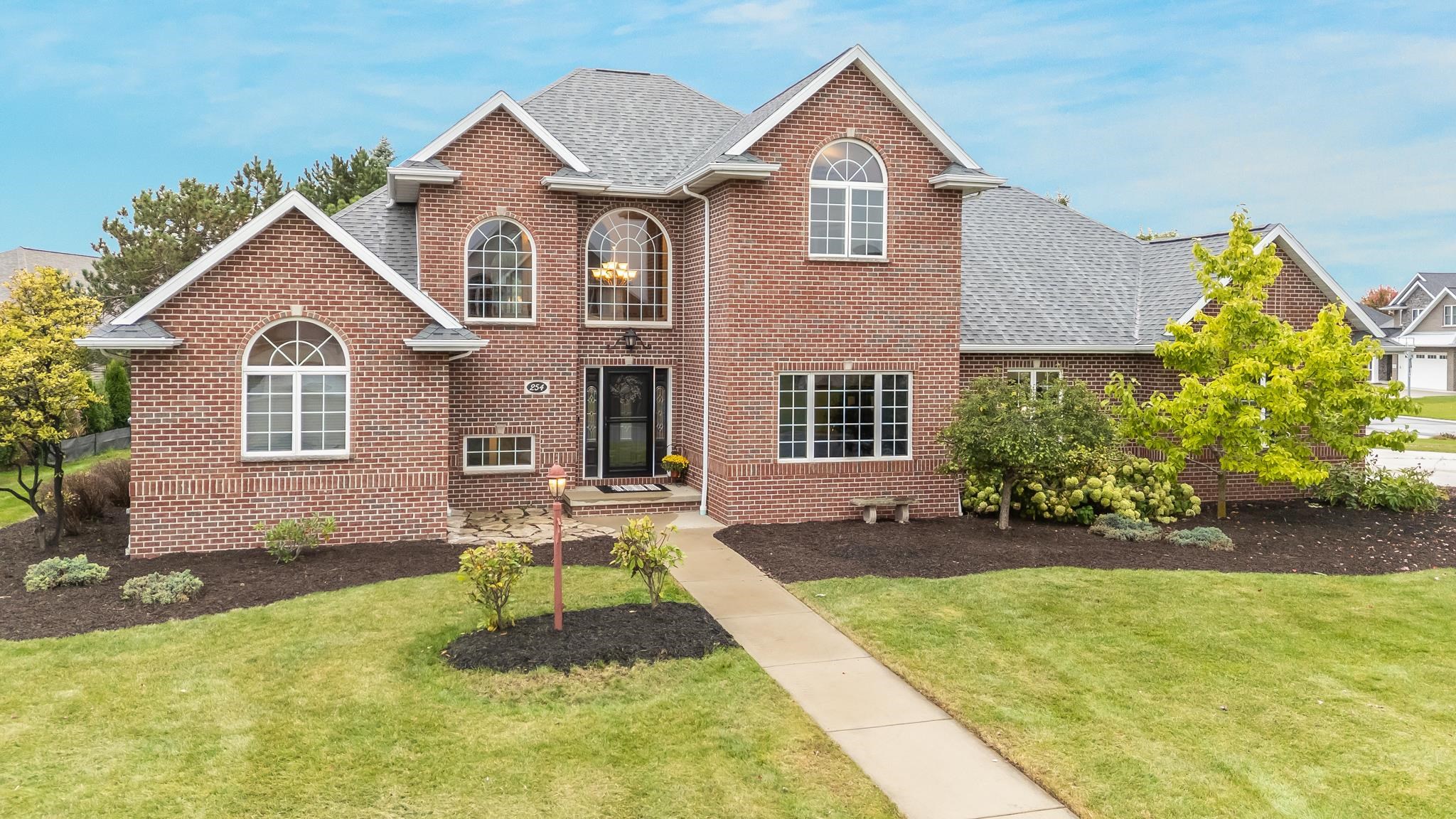
WRIGHTSTOWN, WI, 54180
Adashun Jones, Inc.
Provided by: Coldwell Banker Real Estate Group
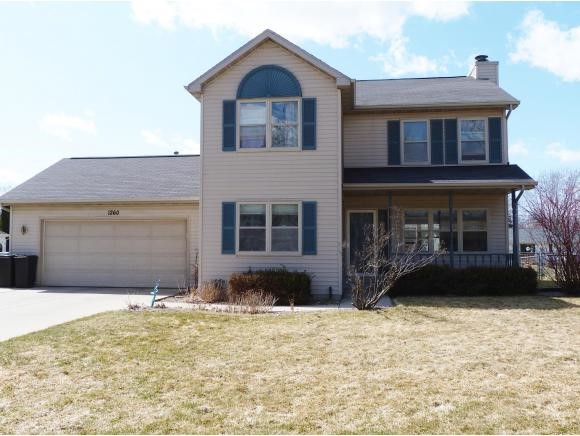
DE PERE, WI, 54115-1843
Adashun Jones, Inc.
Provided by: Coldwell Banker Real Estate Group

APPLETON, WI, 54915
Adashun Jones, Inc.
Provided by: LPT Realty
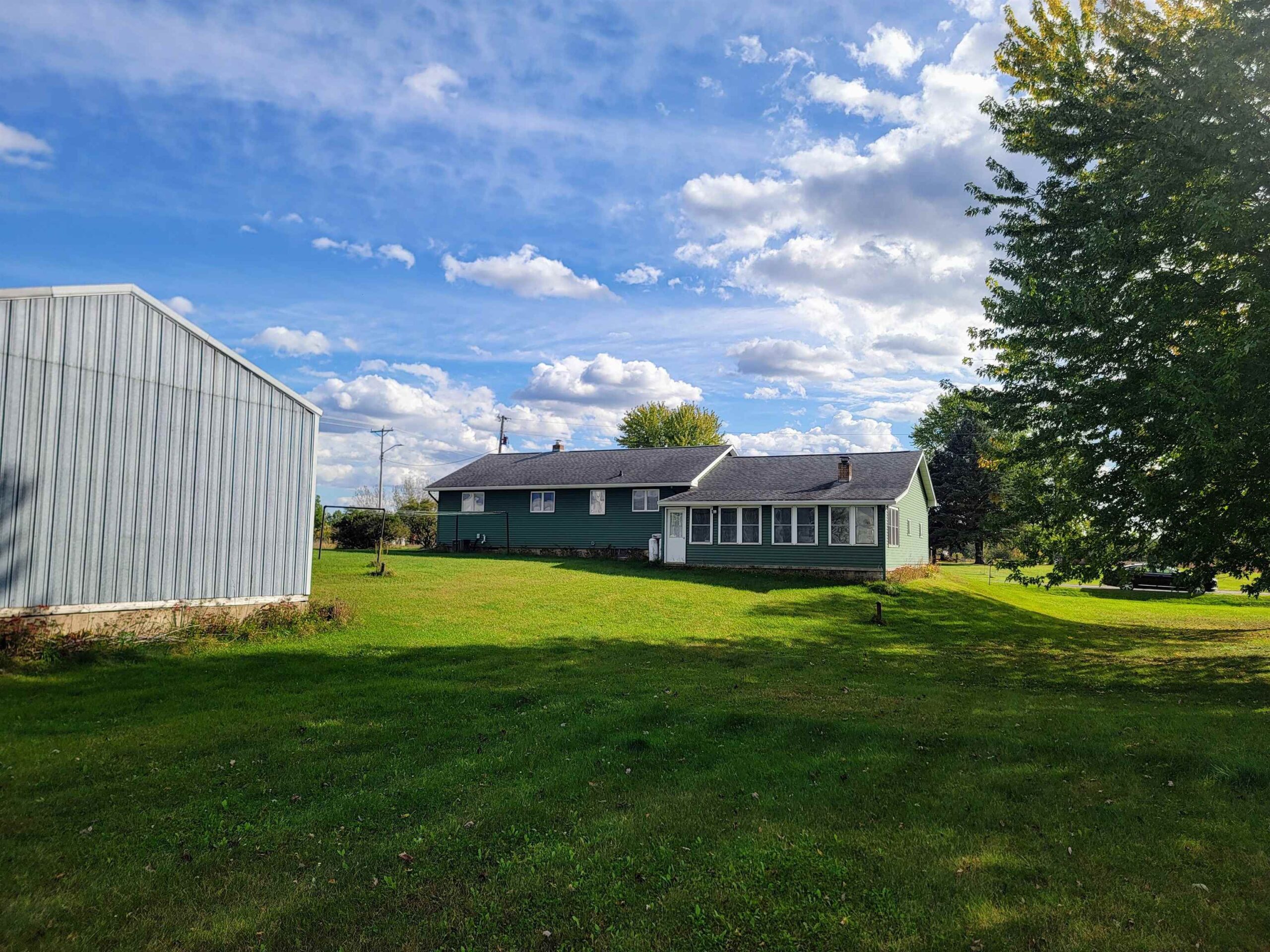
MANAWA, WI, 54949
Adashun Jones, Inc.
Provided by: Coldwell Banker Real Estate Group
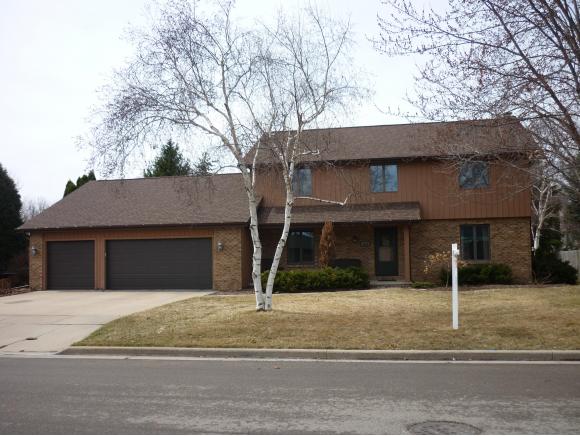
MENASHA, WI, 54952
Adashun Jones, Inc.
Provided by: RE/MAX 24/7 Real Estate, LLC
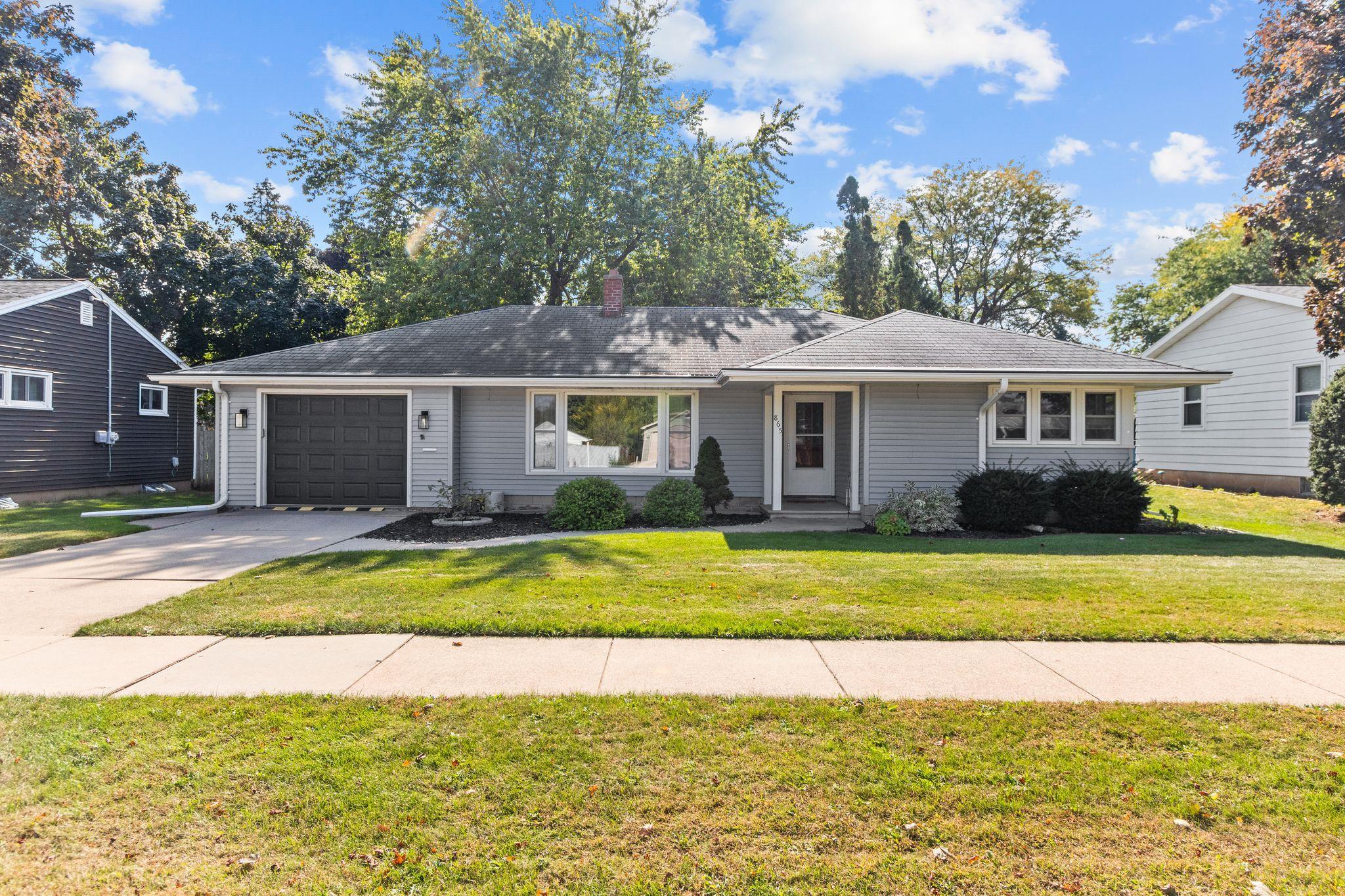
OSHKOSH, WI, 54902
Adashun Jones, Inc.
Provided by: Bridge Realty Partners
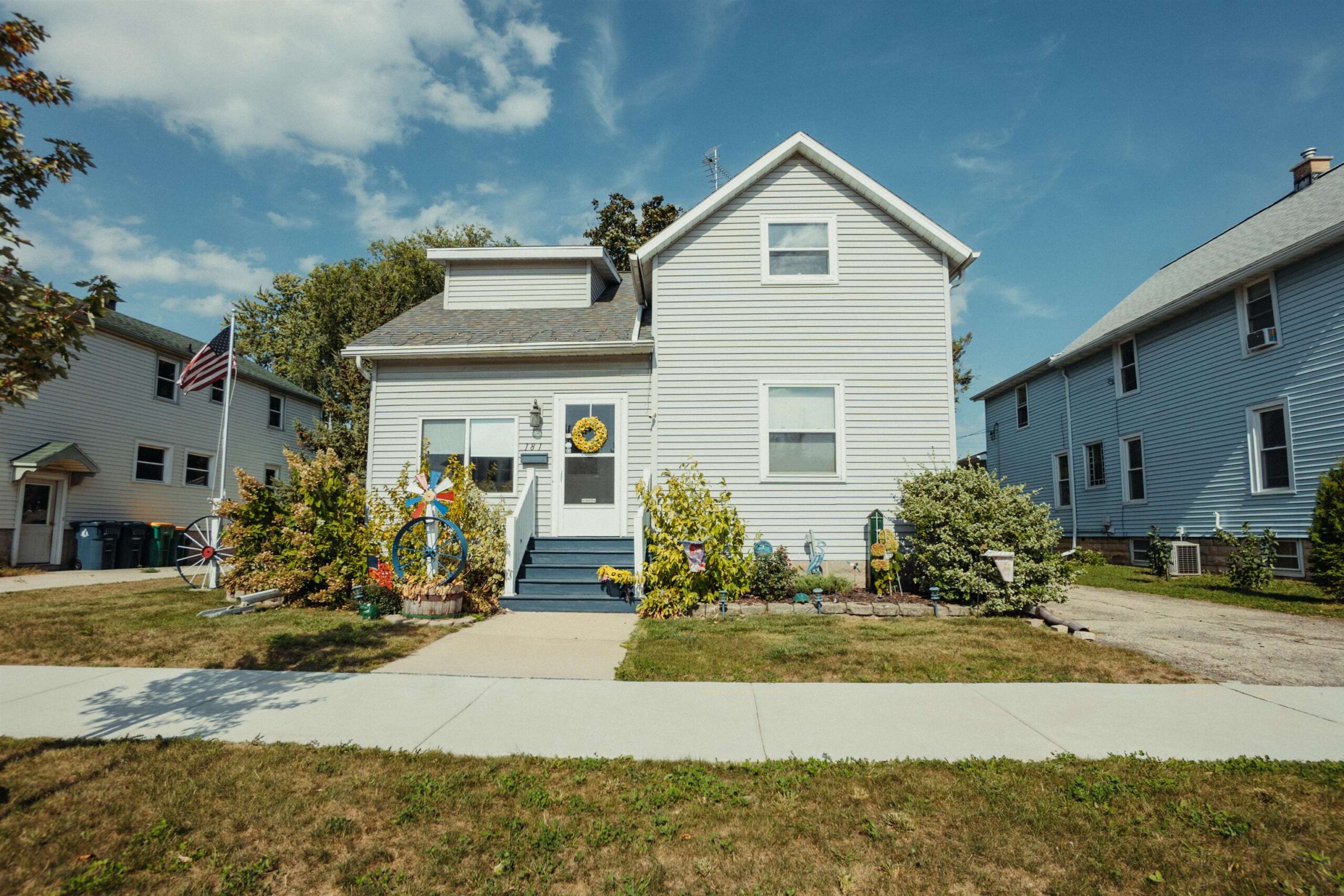
FOND DU LAC, WI, 54935
Adashun Jones, Inc.
Provided by: RE/MAX Heritage

