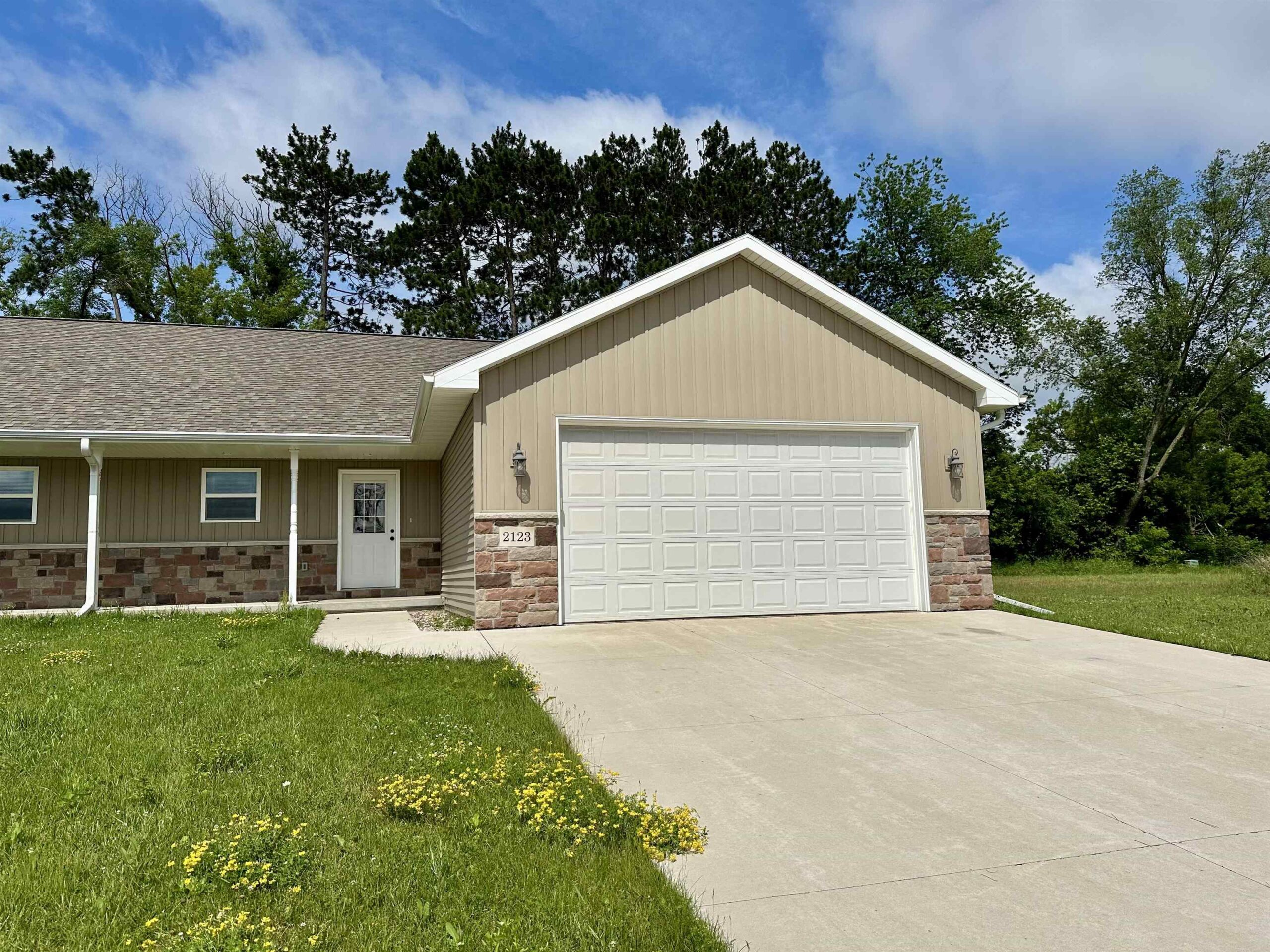
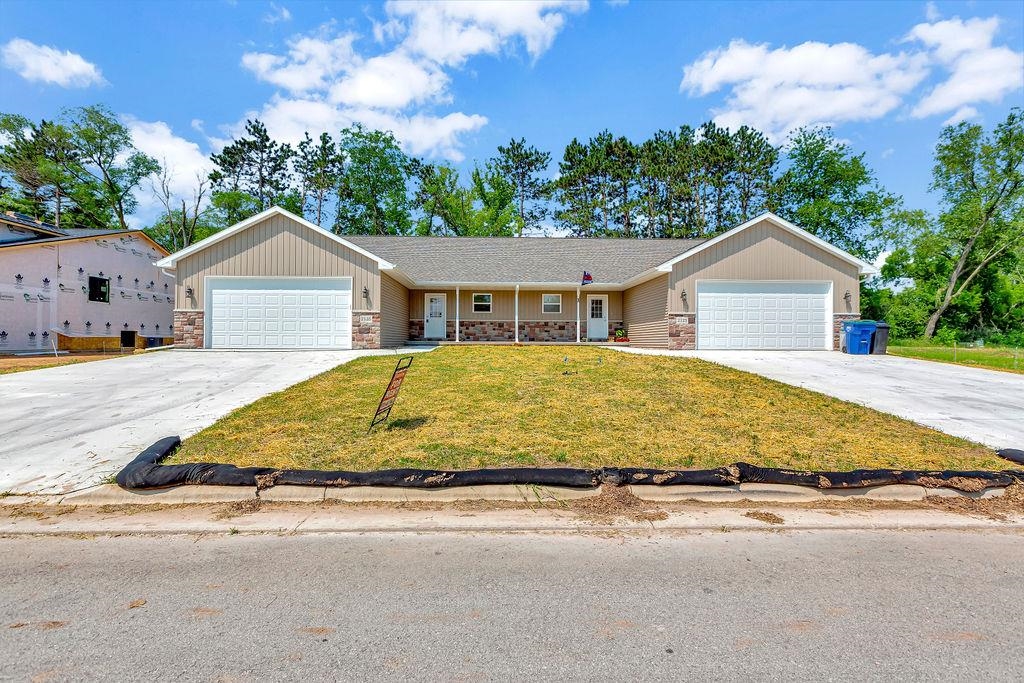
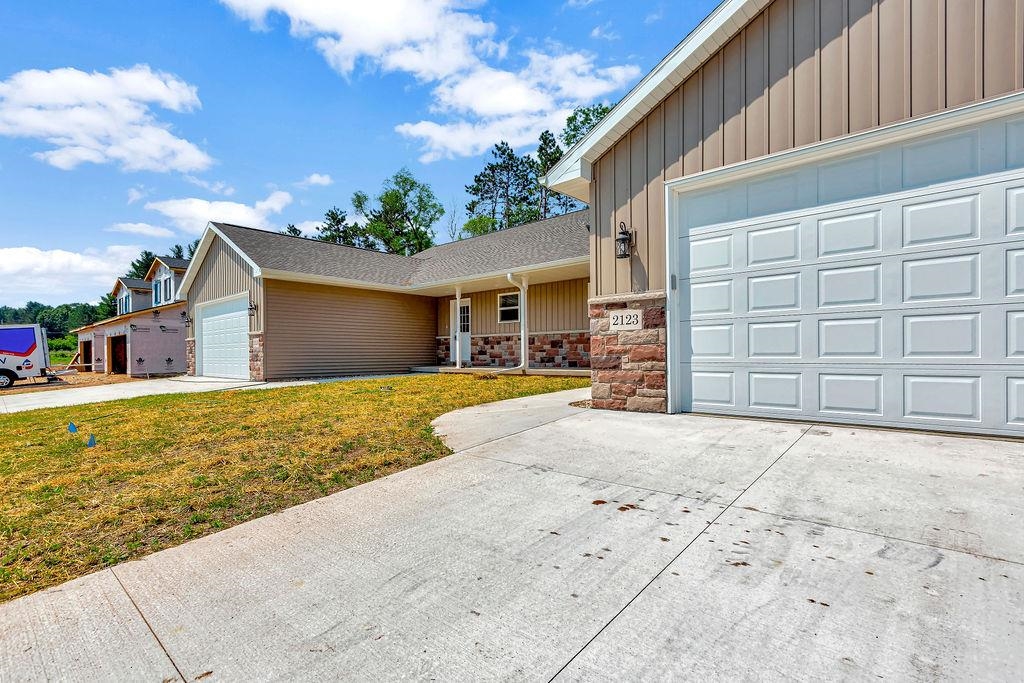
3
Beds
2
Bath
1,467
Sq. Ft.
Whether you're searching for your next home or a smart investment, this modern condo in the sought-after London Acres Subdivision—just west of New London High School—checks all the boxes. The open-concept layout showcases stylish oak kitchen cabinets, luxury vinyl plank flooring, sleek stainless steel appliances, and crisp white trim throughout. Unwind in the spacious primary suite featuring a walk-in closet and a private ensuite bath. Step through the patio doors to a peaceful backyard patio or enjoy coffee on the welcoming front porch. The lower level offers untapped potential, ready for your personal finishing touches. Come take a peak today!
- Total Sq Ft1467
- Above Grade Sq Ft1467
- Taxes3953
- Year Built2022
- Exterior FinishBrick Vinyl Siding
- ParkingAttached Garage
- CountyWaupaca
- ZoningResidential
Inclusions:
Refrigerator, oven/range, dishwasher
Exclusions:
Seller's personal property
- Exterior FinishBrick Vinyl Siding
- Misc. InteriorAt Least 1 Bathtub None
- TypeCondominium Residential
- HeatingForced Air
- CoolingCentral Air
- WaterPublic
- SewerPublic Sewer
| Room type | Dimensions | Level |
|---|---|---|
| Bedroom 1 | 13x12 | Main |
| Bedroom 2 | 10x10 | Main |
| Bedroom 3 | 10x11 | Main |
| Kitchen | 10x13 | Main |
| Living Room | 14x16 | Main |
| Dining Room | 9x14 | Main |
| Other Room | 5x7 | Main |
- For Sale or RentFor Sale
Contact Agency
Similar Properties
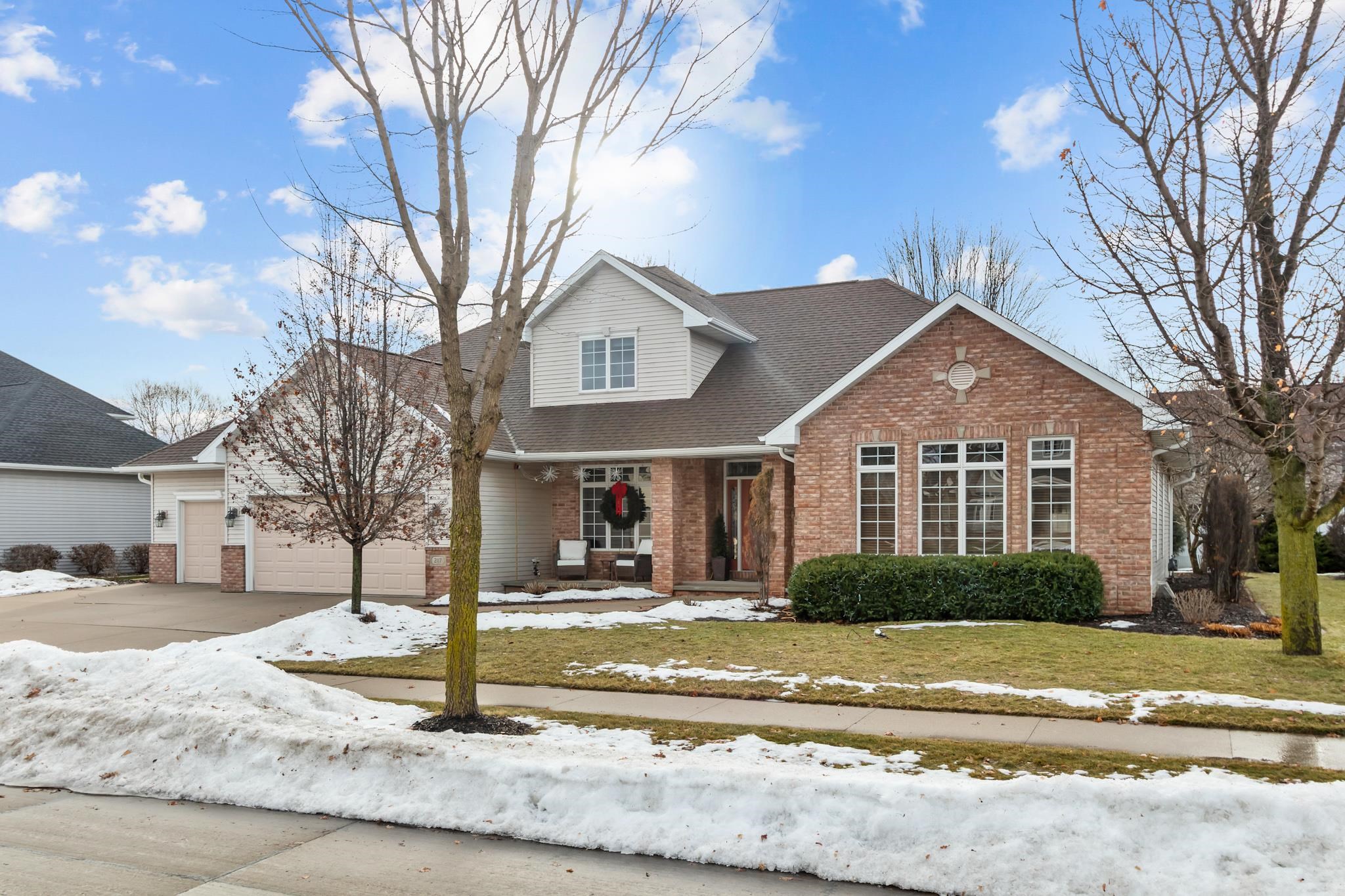
APPLETON, WI, 54913
Adashun Jones, Inc.
Provided by: Century 21 Ace Realty
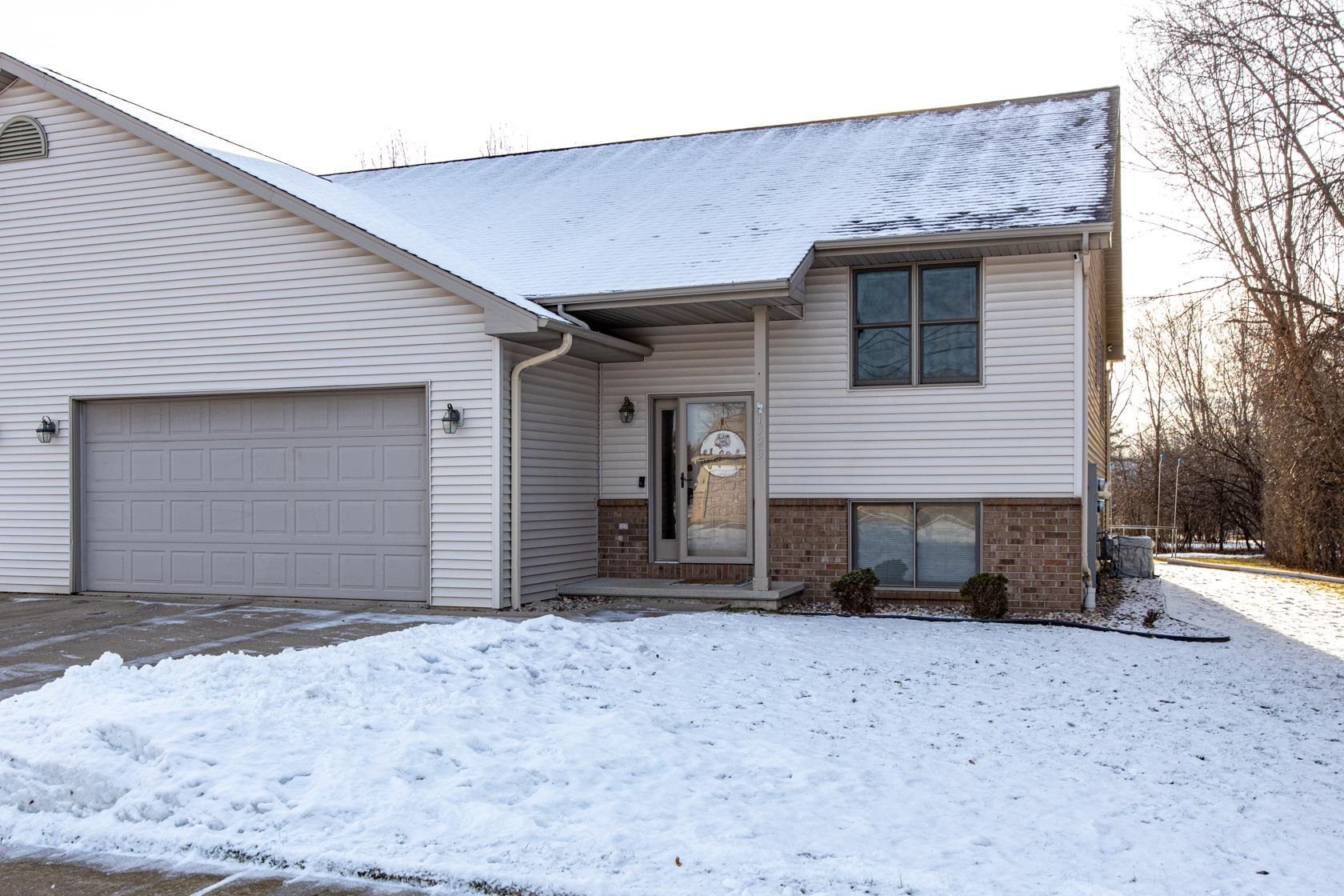
KAUKAUNA, WI, 54130
Adashun Jones, Inc.
Provided by: Acre Realty, Ltd.
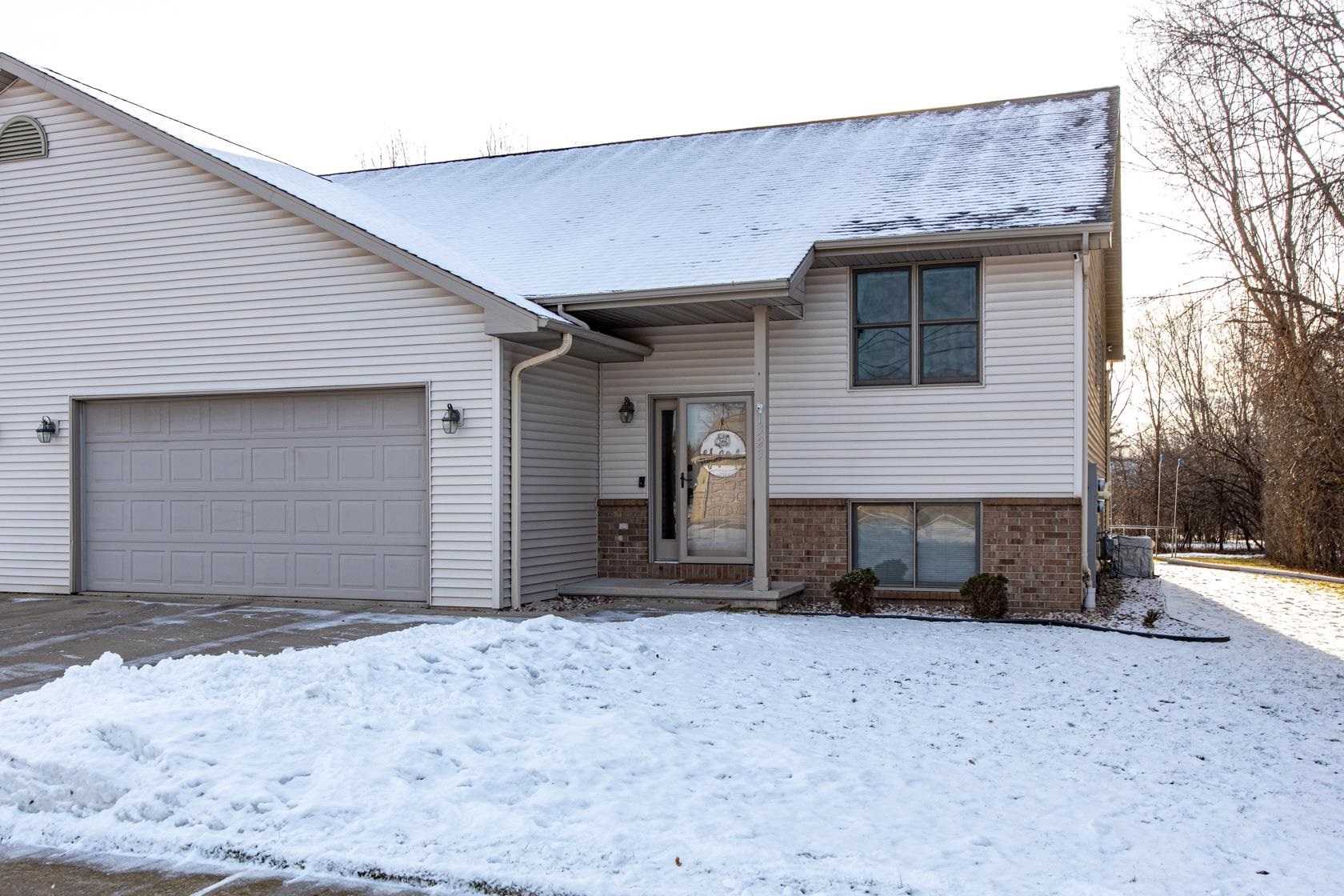
KAUKAUNA, WI, 54130
Adashun Jones, Inc.
Provided by: Acre Realty, Ltd.
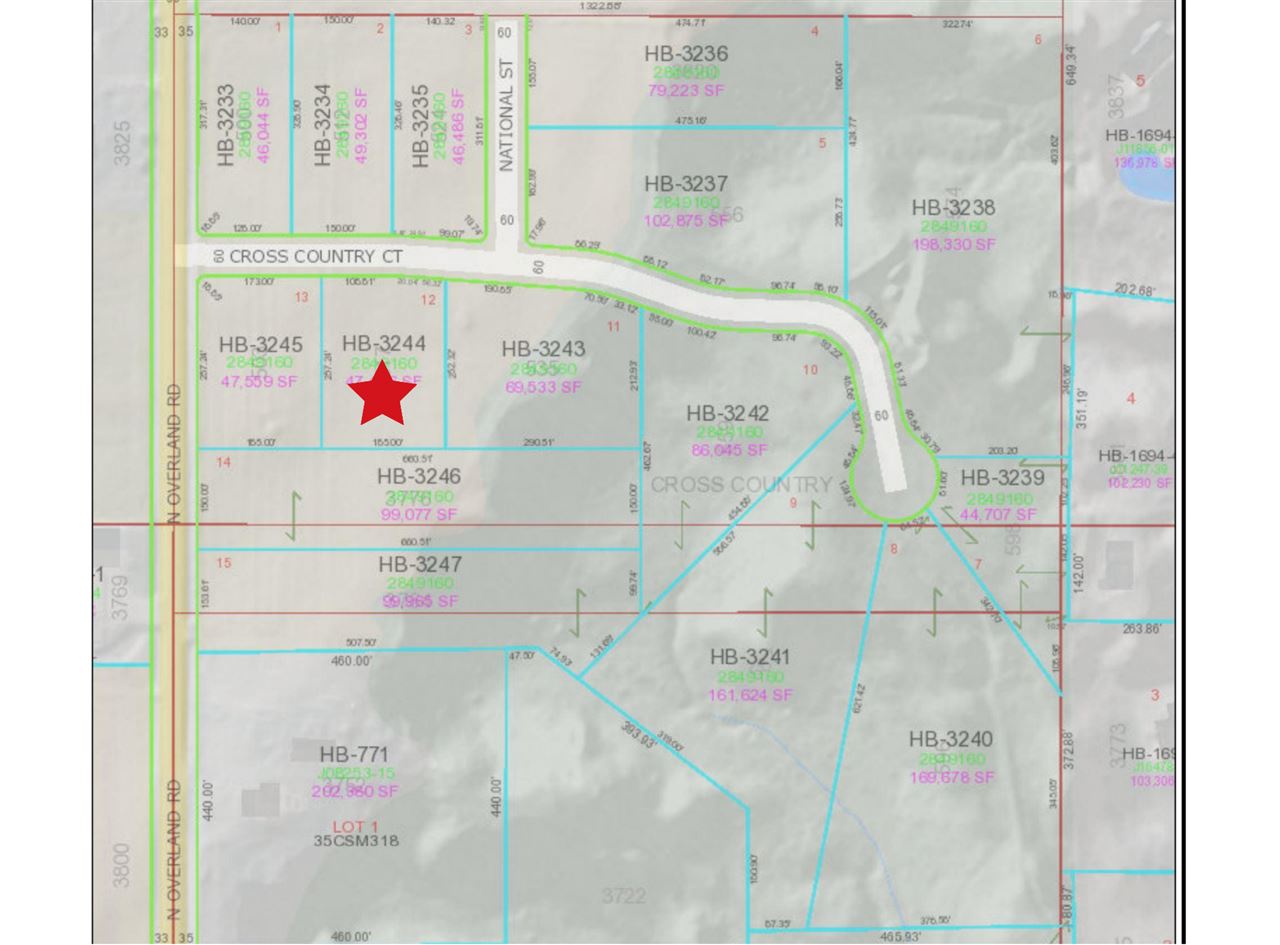
ONEIDA, WI, 54155-9015
Adashun Jones, Inc.
Provided by: Ben Bartolazzi Real Estate, Inc
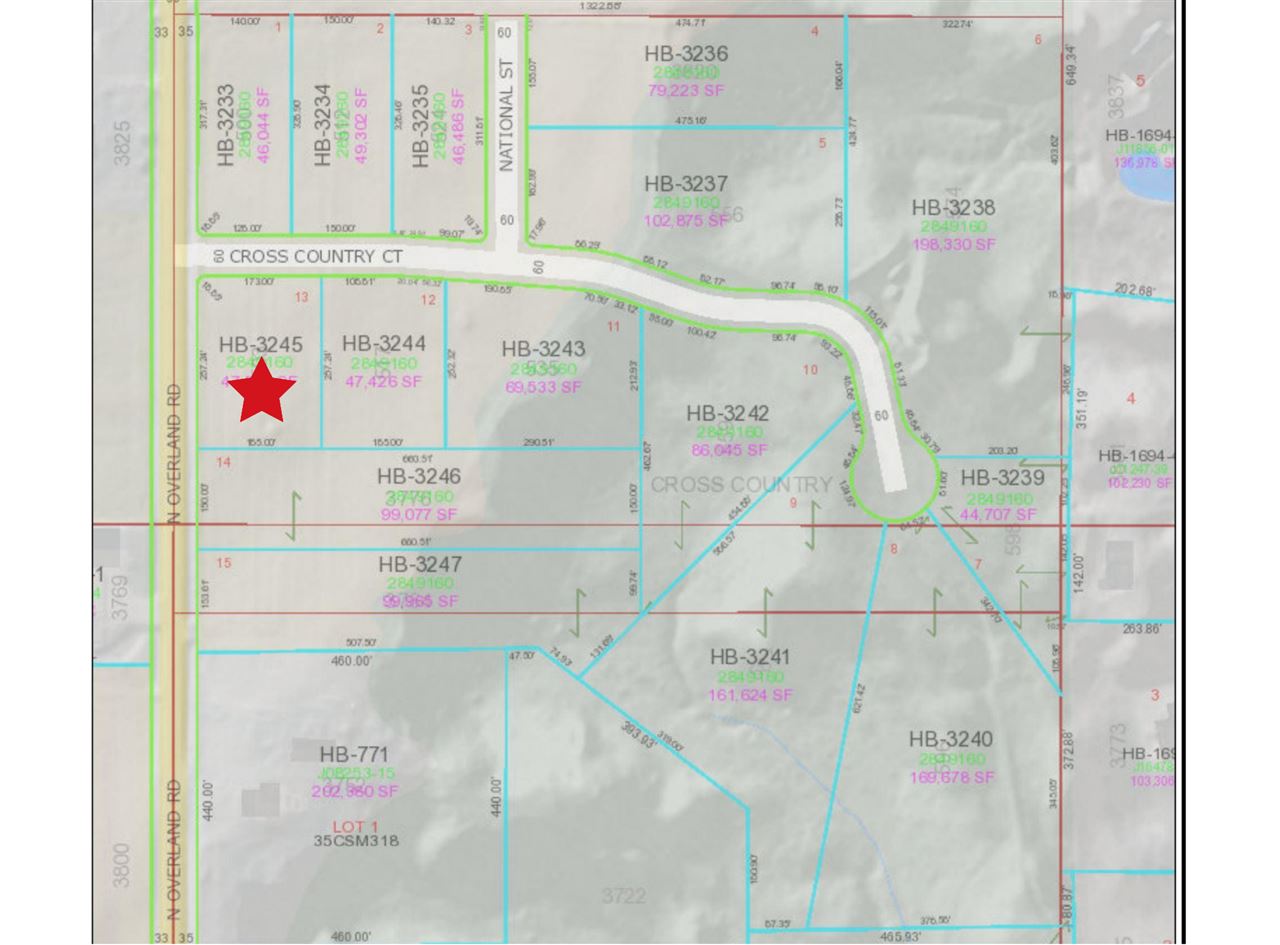
ONEIDA, WI, 54155-9015
Adashun Jones, Inc.
Provided by: Ben Bartolazzi Real Estate, Inc
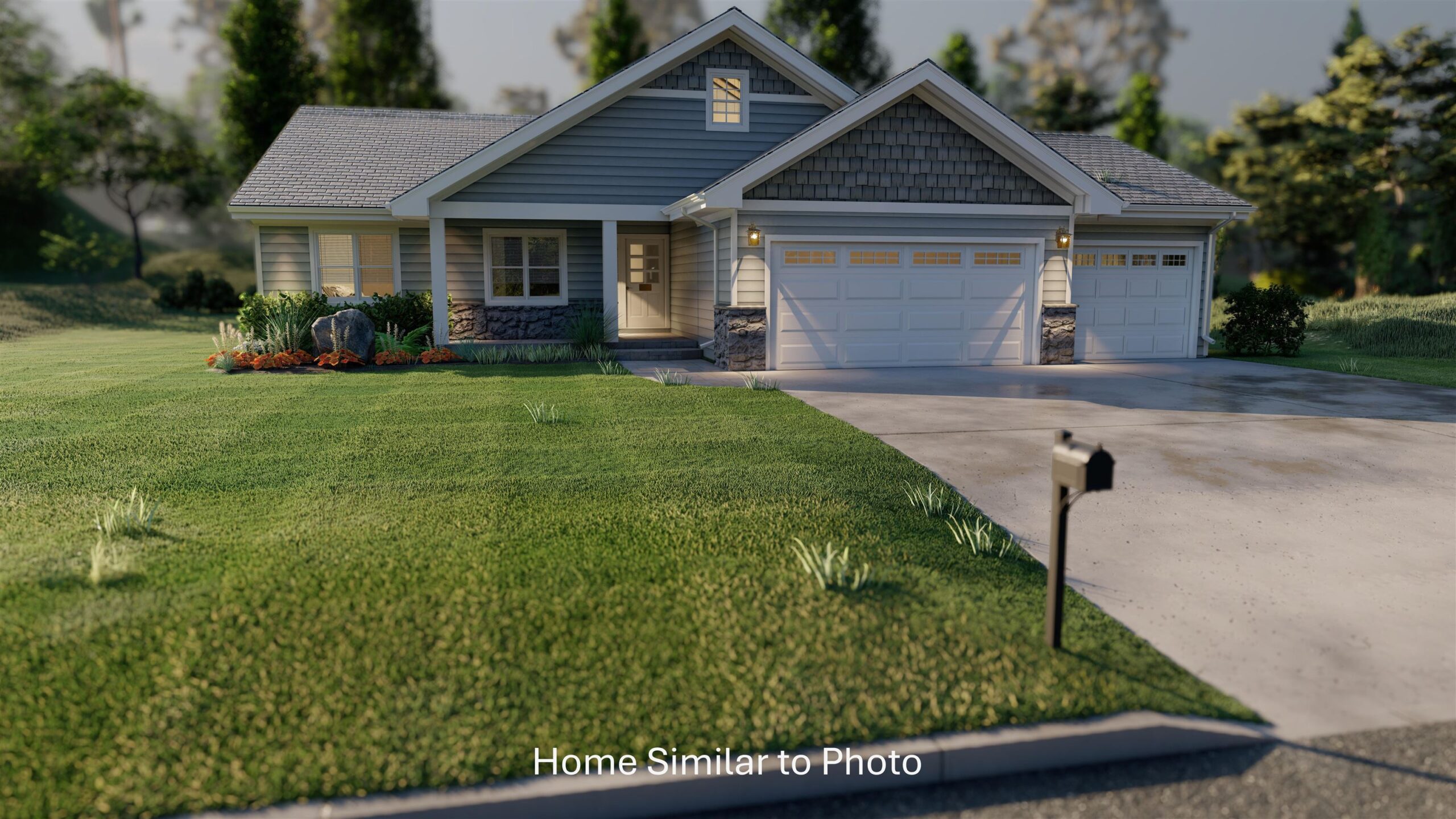
GREEN BAY, WI, 54313
Adashun Jones, Inc.
Provided by: Micoley.com LLC
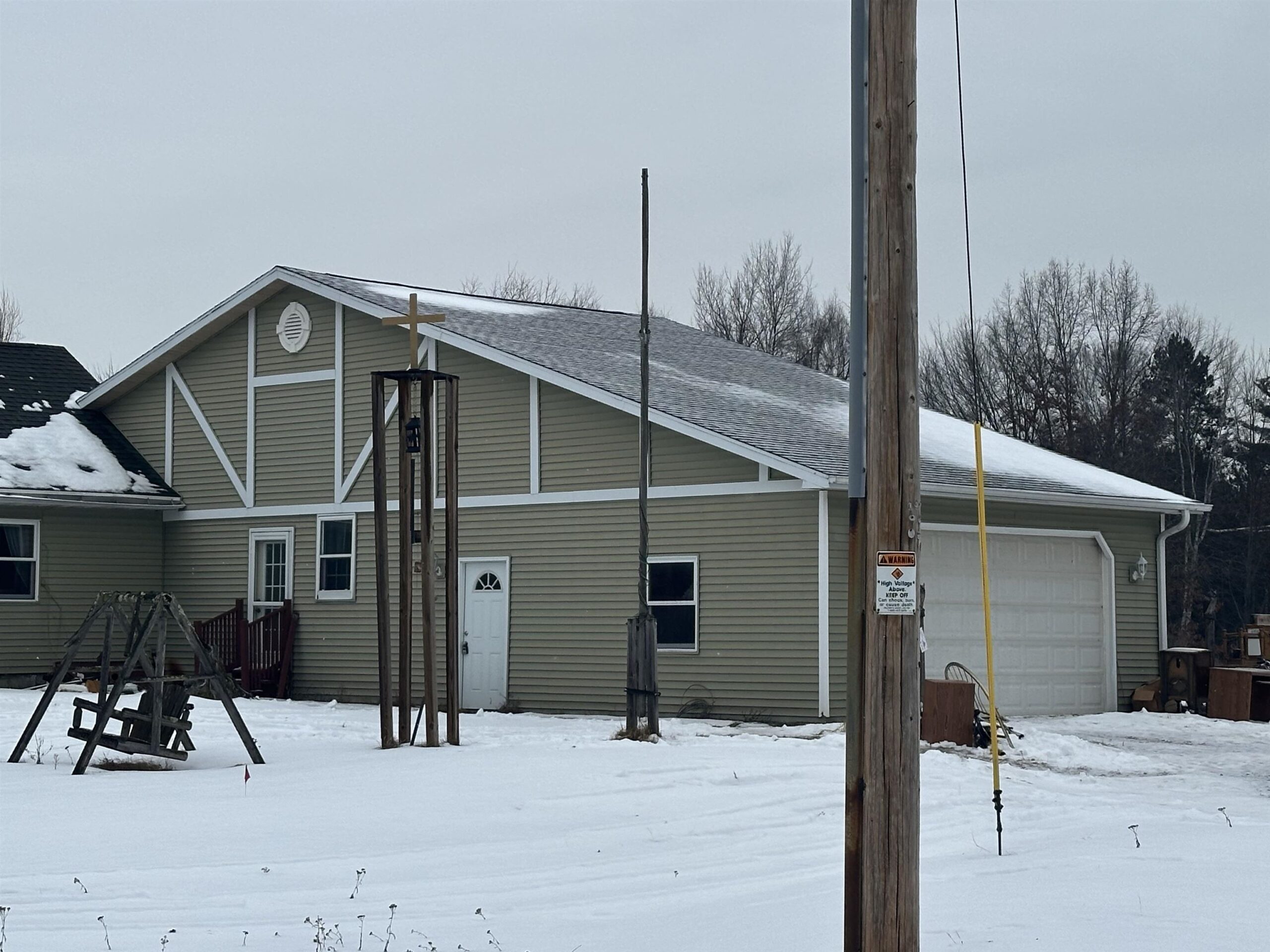
OCONTO, WI, 54153-9408
Adashun Jones, Inc.
Provided by: Massart Auctioneers Inc
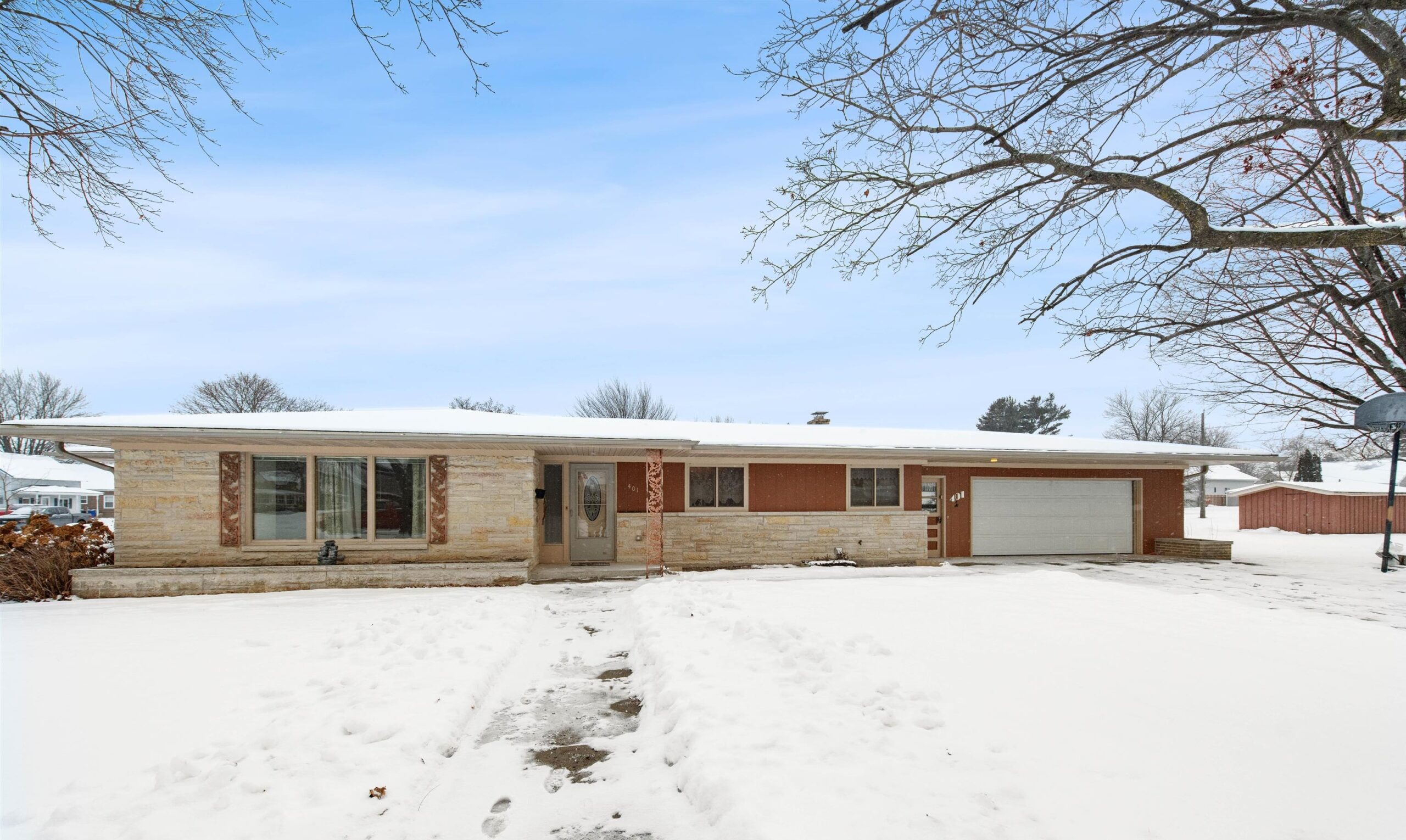
PESHTIGO, WI, 54157
Adashun Jones, Inc.
Provided by: Weichert, Realtors-Your Home Team
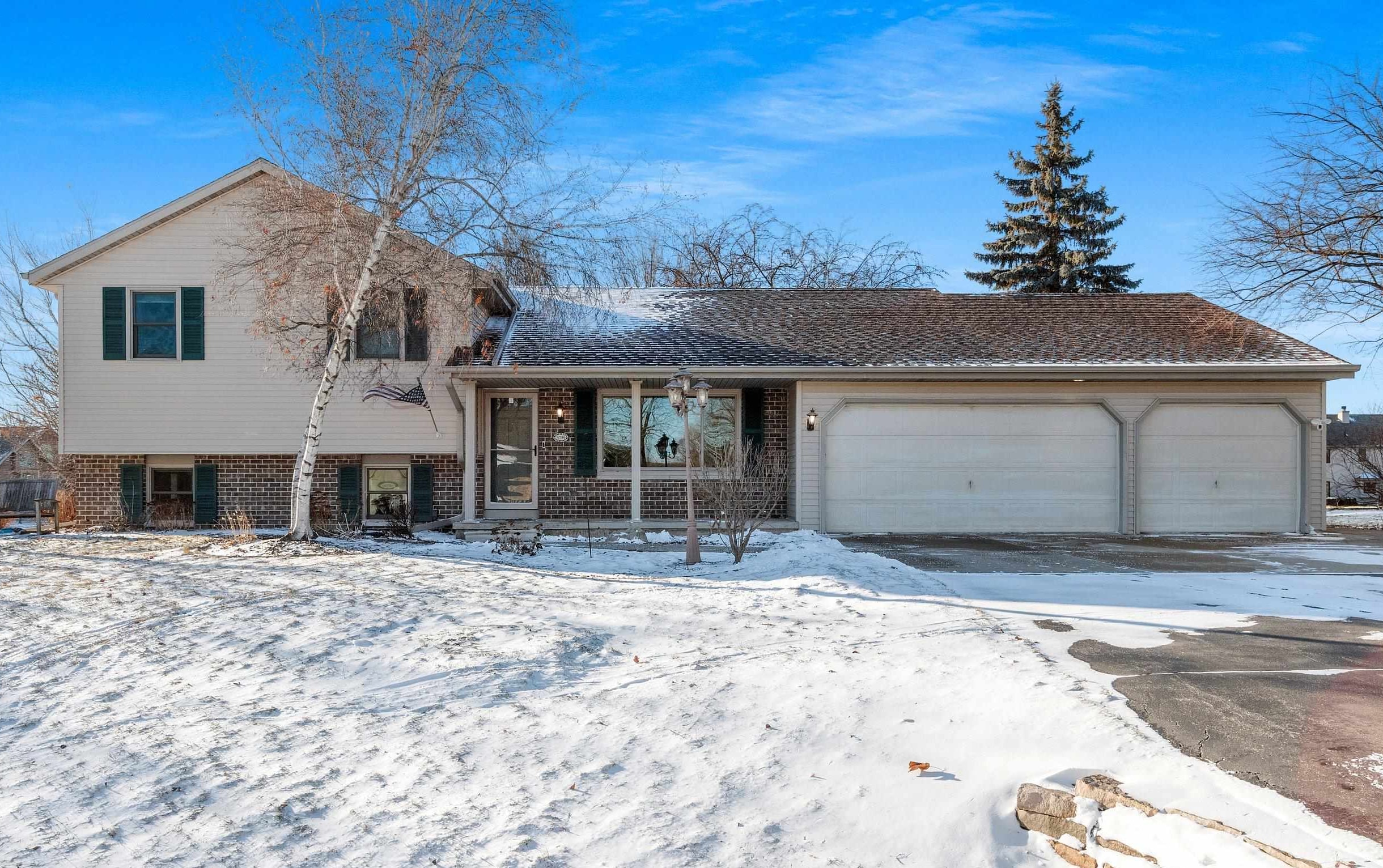
APPLETON, WI, 54915
Adashun Jones, Inc.
Provided by: LPT Realty
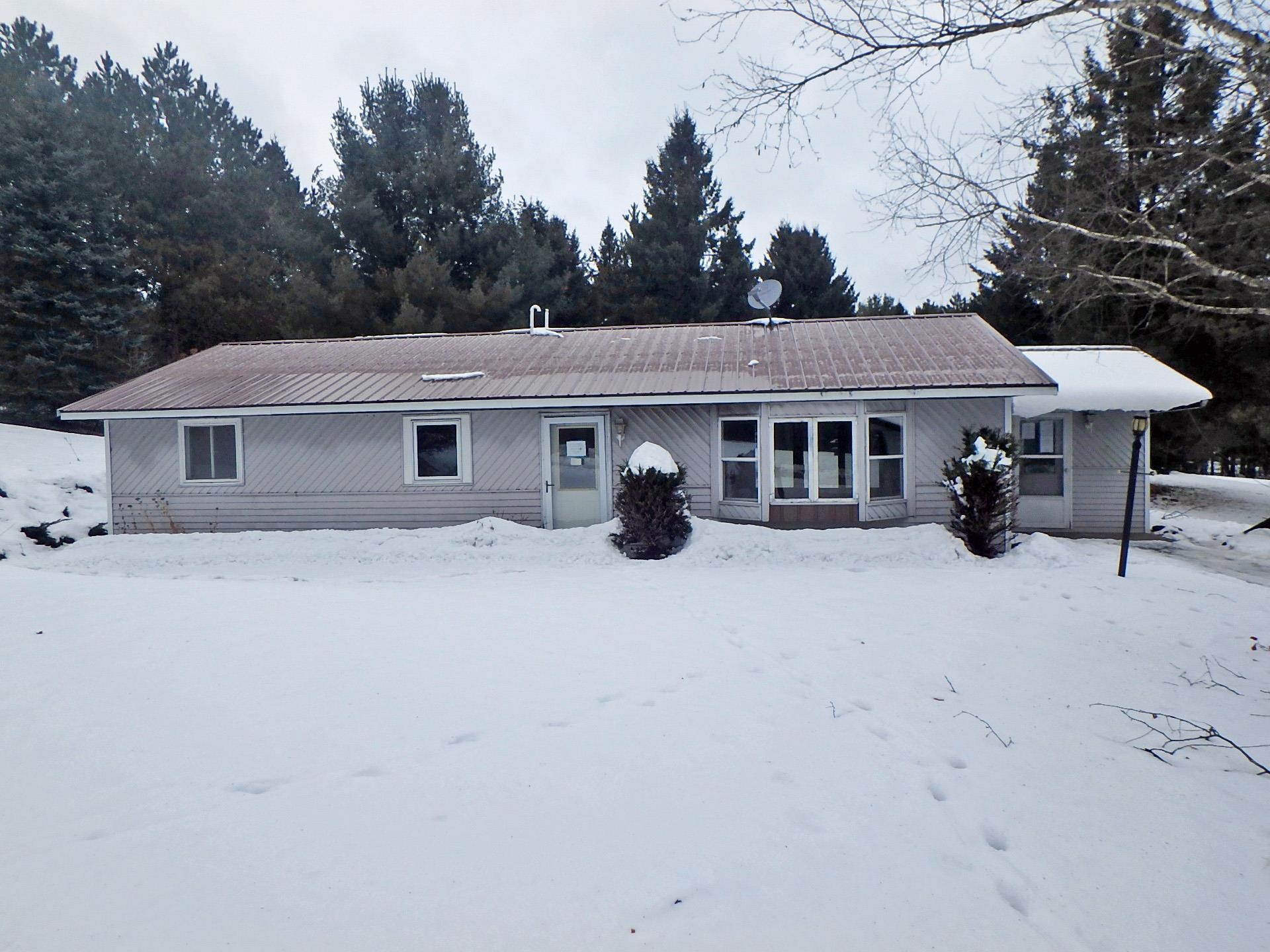
MOUNTAIN, WI, 54149-9403
Adashun Jones, Inc.
Provided by: Coldwell Banker Real Estate Group
