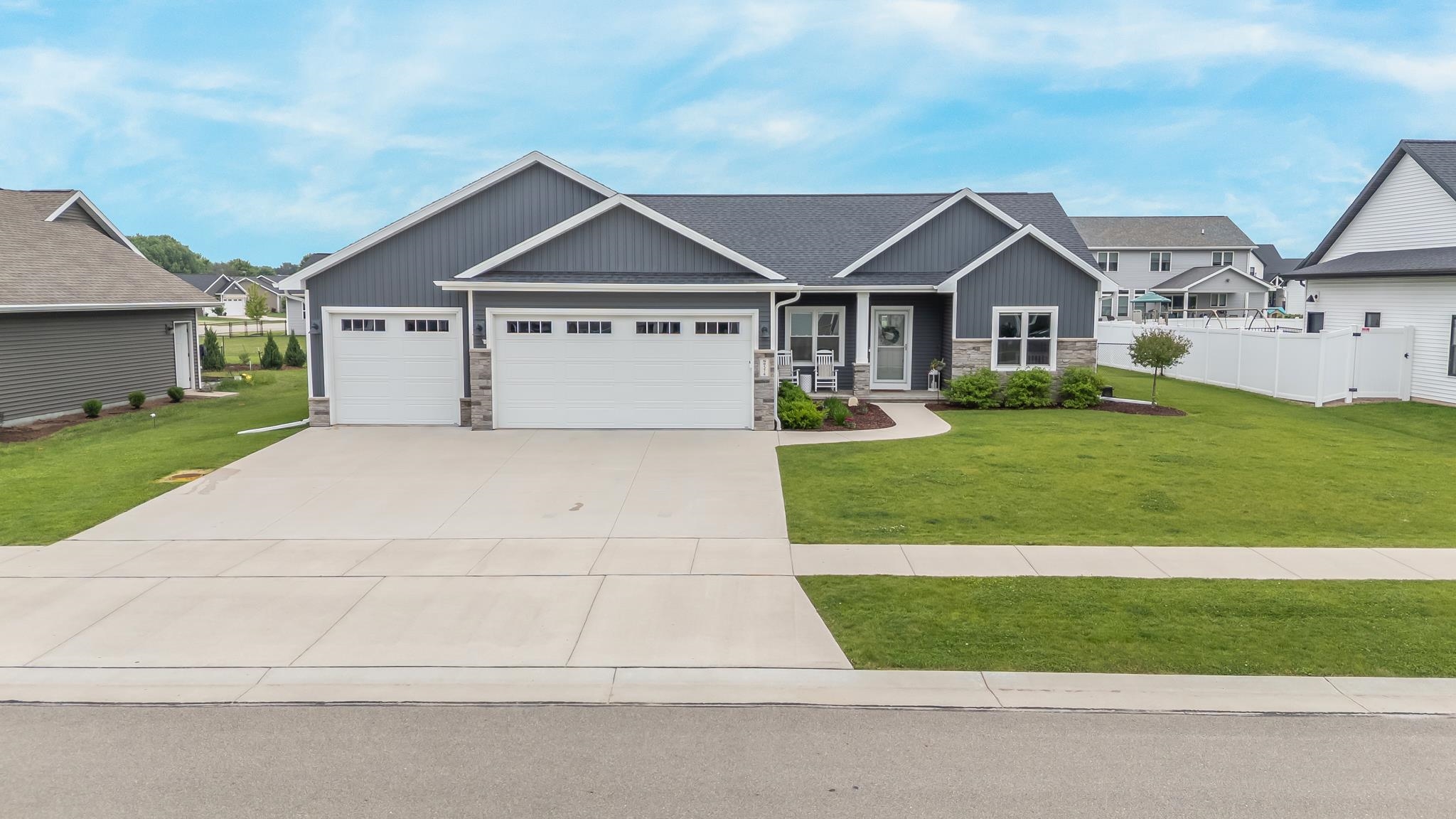
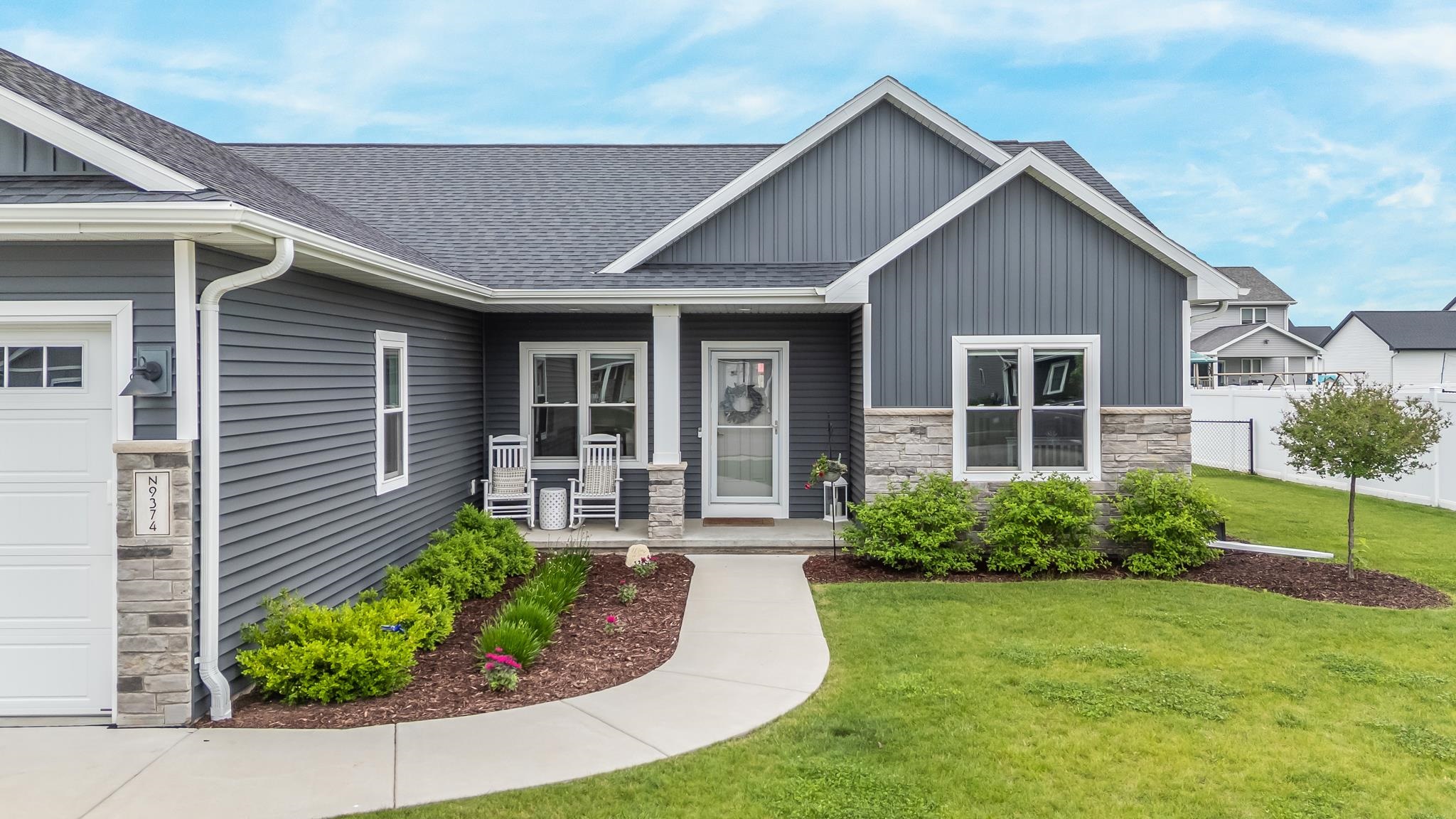
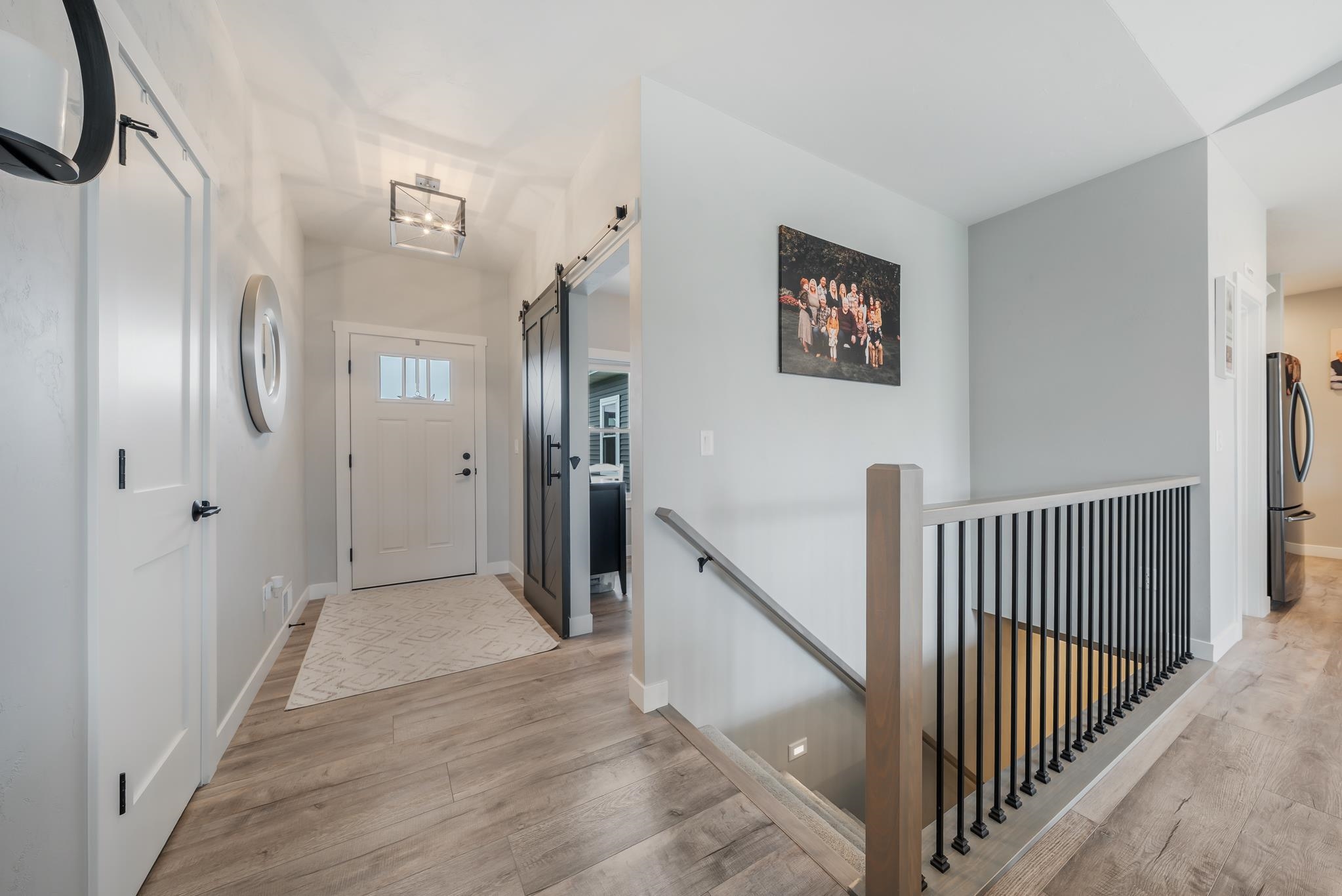
4
Beds
4
Bath
2,815
Sq. Ft.
Incredible, Impeccable 4 BR ranch (3.5 baths !) in fantastic Kimberly school district close to schools & parks! Village of Harrison tax base for this stellar gem features splendid floor plan showcasing 9' ceilings, white woodwork, beautiful color palette and so much more. Dramatic living room with gas fireplace and luxury vinyl flooring. Sensational kitchen center continues with the LVP and boasts of granite counters & includes stove and refrigerator. First floor office is neatly positioned and sure-to-be-appreciated. Awesome primary BR w/ private bath including double sinks. 'Deep Pour' basement has 9' ceilings & allows for more gracious finished space, additional BR, and amazing workout room. Garage stairs to basement! Newer fence (2024) & fire pit adorn picture perfect yard. YES!
- Total Sq Ft2815
- Above Grade Sq Ft1812
- Below Grade Sq Ft1003
- Taxes6354
- Year Built2020
- Exterior FinishStone Vinyl Siding
- Garage Size3
- ParkingAttached Basement Garage Door Opener
- CountyCalumet
- ZoningResidential
- Exterior FinishStone Vinyl Siding
- Misc. InteriorCable Available Gas One
- TypeResidential Single Family Residence
- HeatingForced Air
- CoolingCentral Air
- WaterPublic
- SewerPublic Sewer
- BasementFull Partial Fin. Contiguous
| Room type | Dimensions | Level |
|---|---|---|
| Bedroom 1 | 13x14 | Main |
| Bedroom 2 | 11x11 | Main |
| Bedroom 3 | 11x11 | Main |
| Bedroom 4 | 15x14 | Lower |
| Kitchen | 10x23 | Main |
| Living Room | 17x16 | Main |
| Other Room | 8x8 | Main |
| Other Room 2 | 23x16 | Lower |
| Other Room 3 | 15x11 | Lower |
| Other Room 4 | 12x5 | Main |
- For Sale or RentFor Sale
- SubdivisionKimberly Heights
Contact Agency
Similar Properties
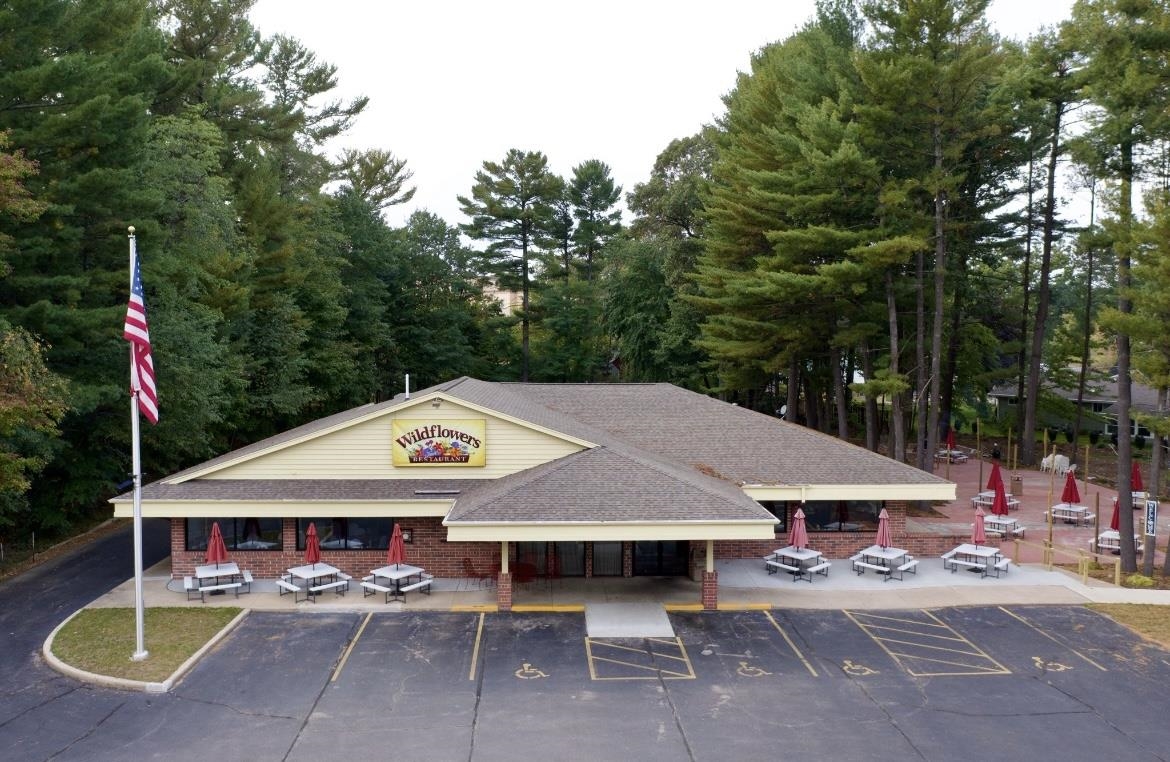
WAUPACA, WI, 54981
Adashun Jones, Inc.
Provided by: United Country-Udoni & Salan Realty
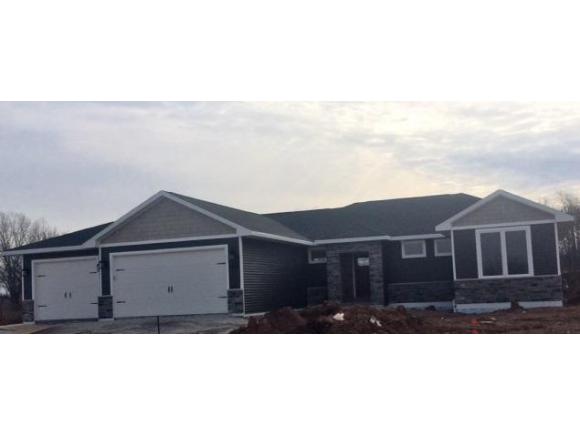
DE PERE, WI, 54115
Adashun Jones, Inc.
Provided by: Landmark Real Estate And Development
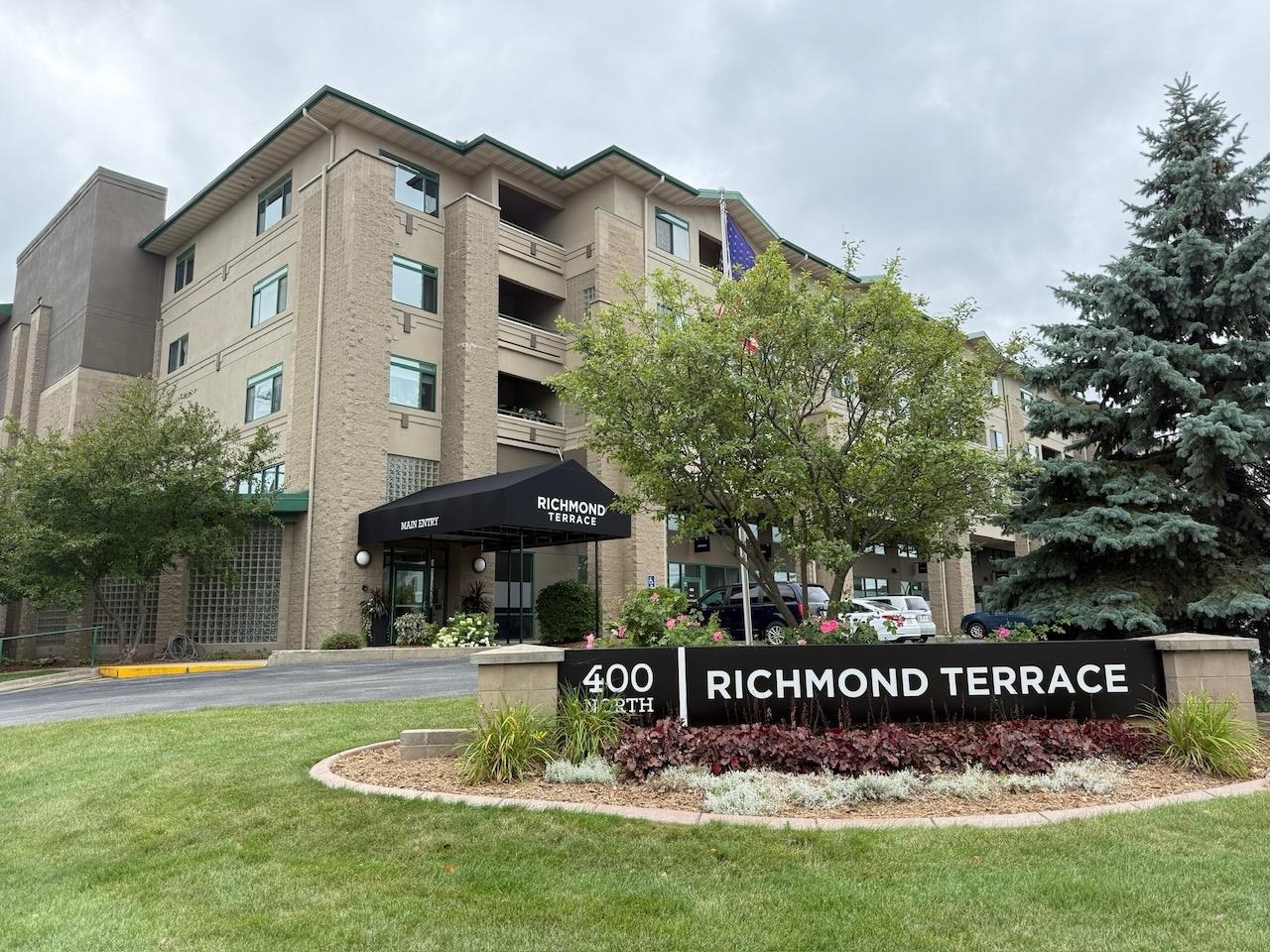
APPLETON, WI, 54911
Adashun Jones, Inc.
Provided by: Cypress Homes, Inc.
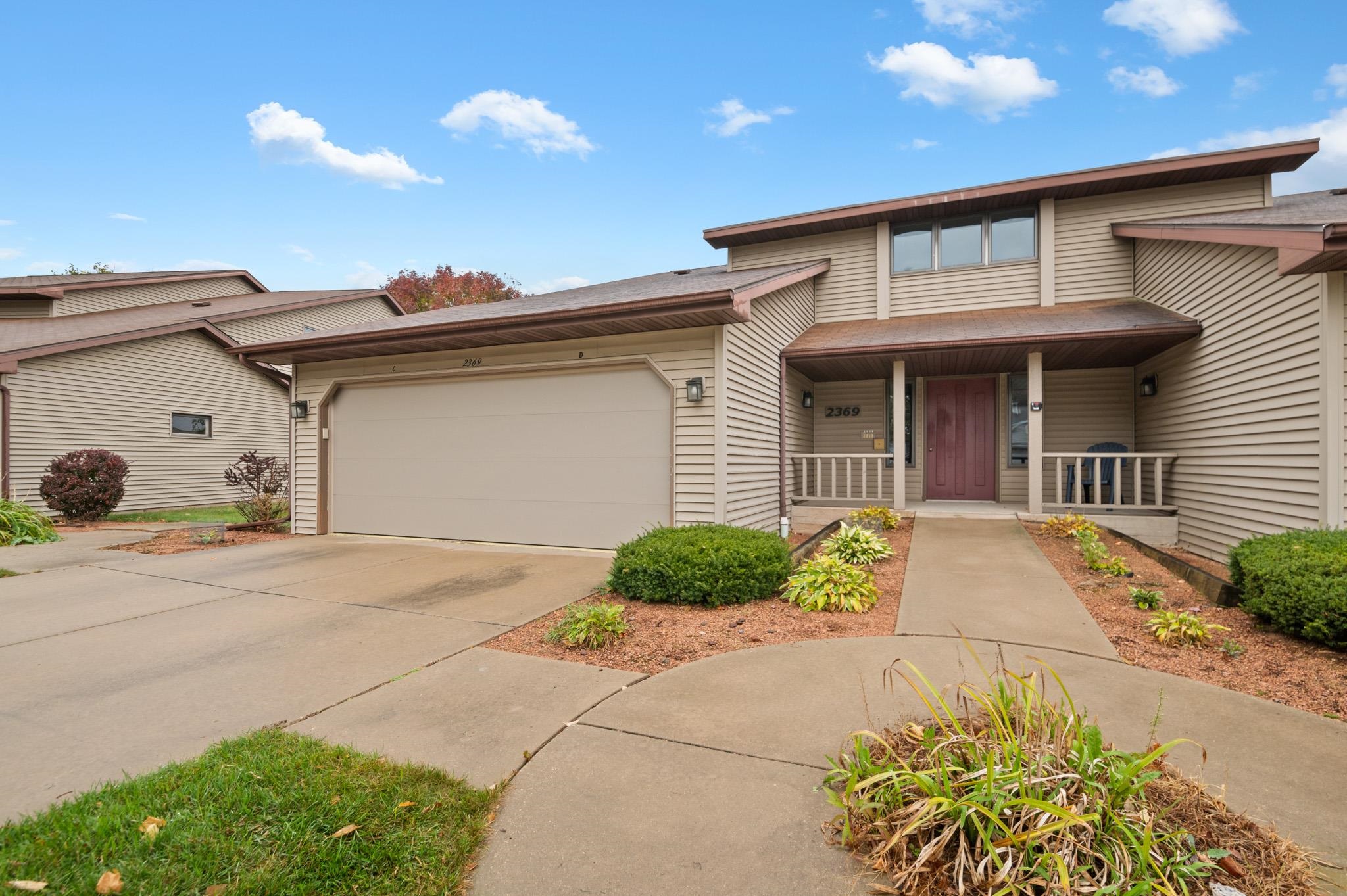
ASHWAUBENON, WI, 54313
Adashun Jones, Inc.
Provided by: Keller Williams Green Bay
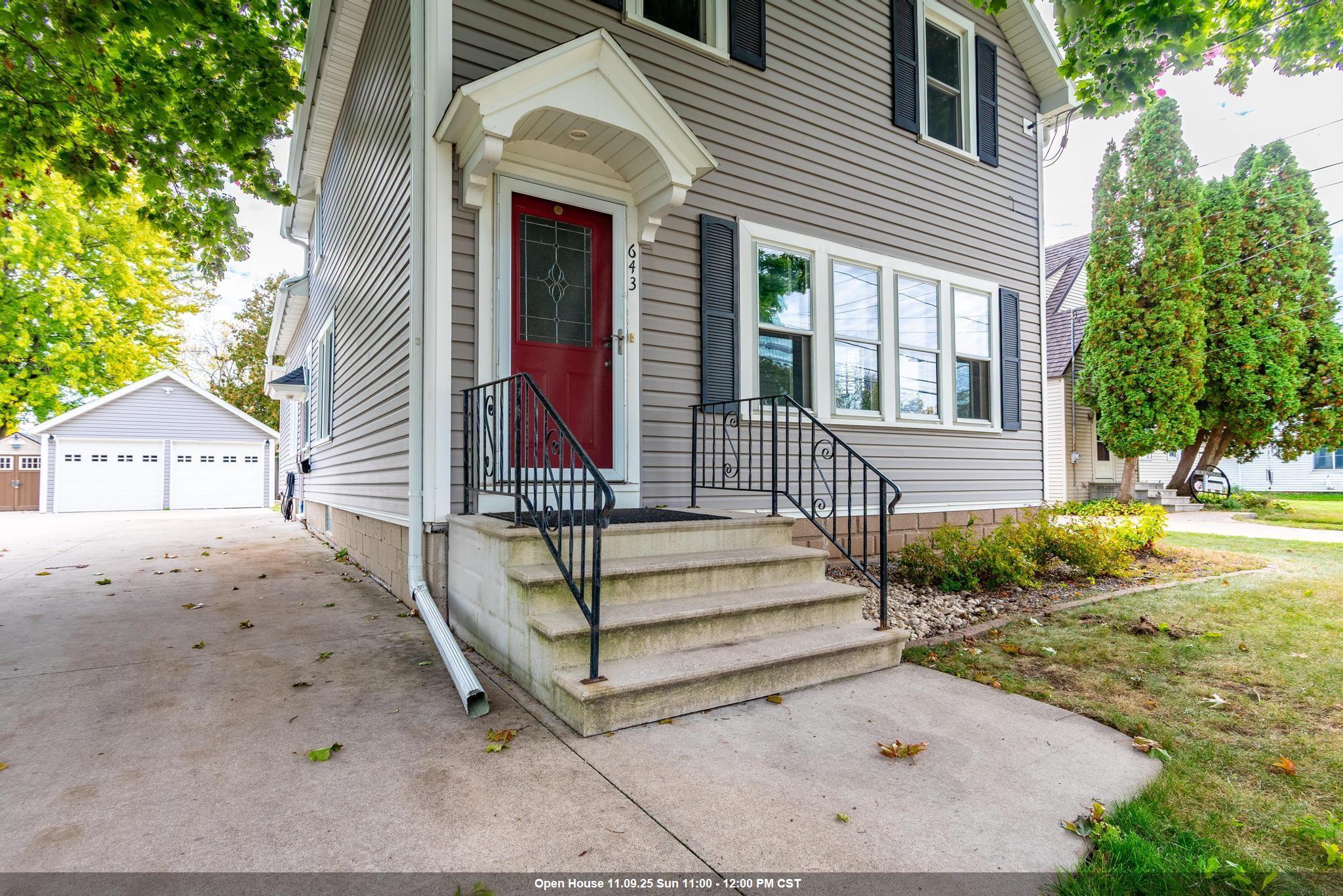
MENASHA, WI, 54952-2243
Adashun Jones, Inc.
Provided by: Shiny Key Realty, LLC
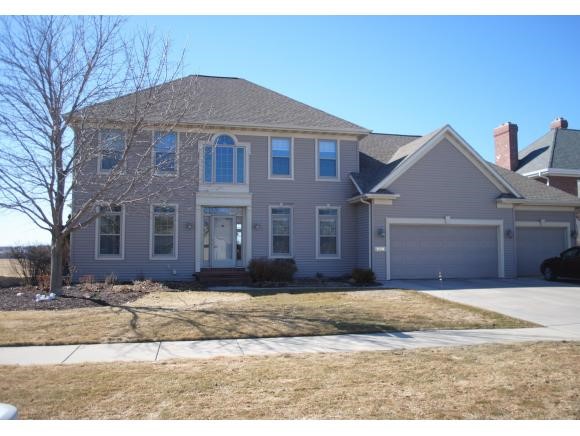
DE PERE, WI, 54115-4230
Adashun Jones, Inc.
Provided by: Resource One Realty, LLC
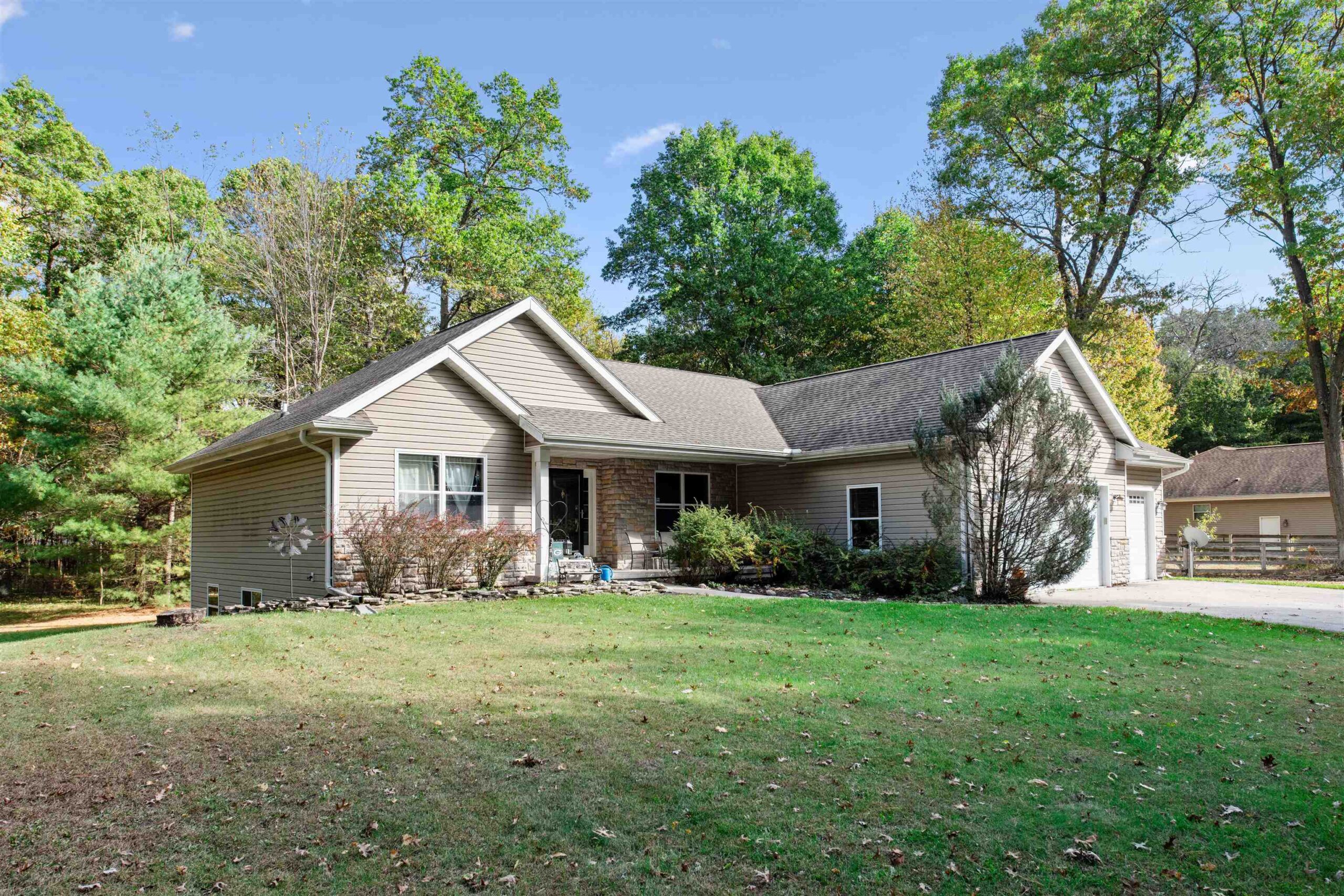
PESHTIGO, WI, 54157
Adashun Jones, Inc.
Provided by: Weichert, Realtors-Your Home Team
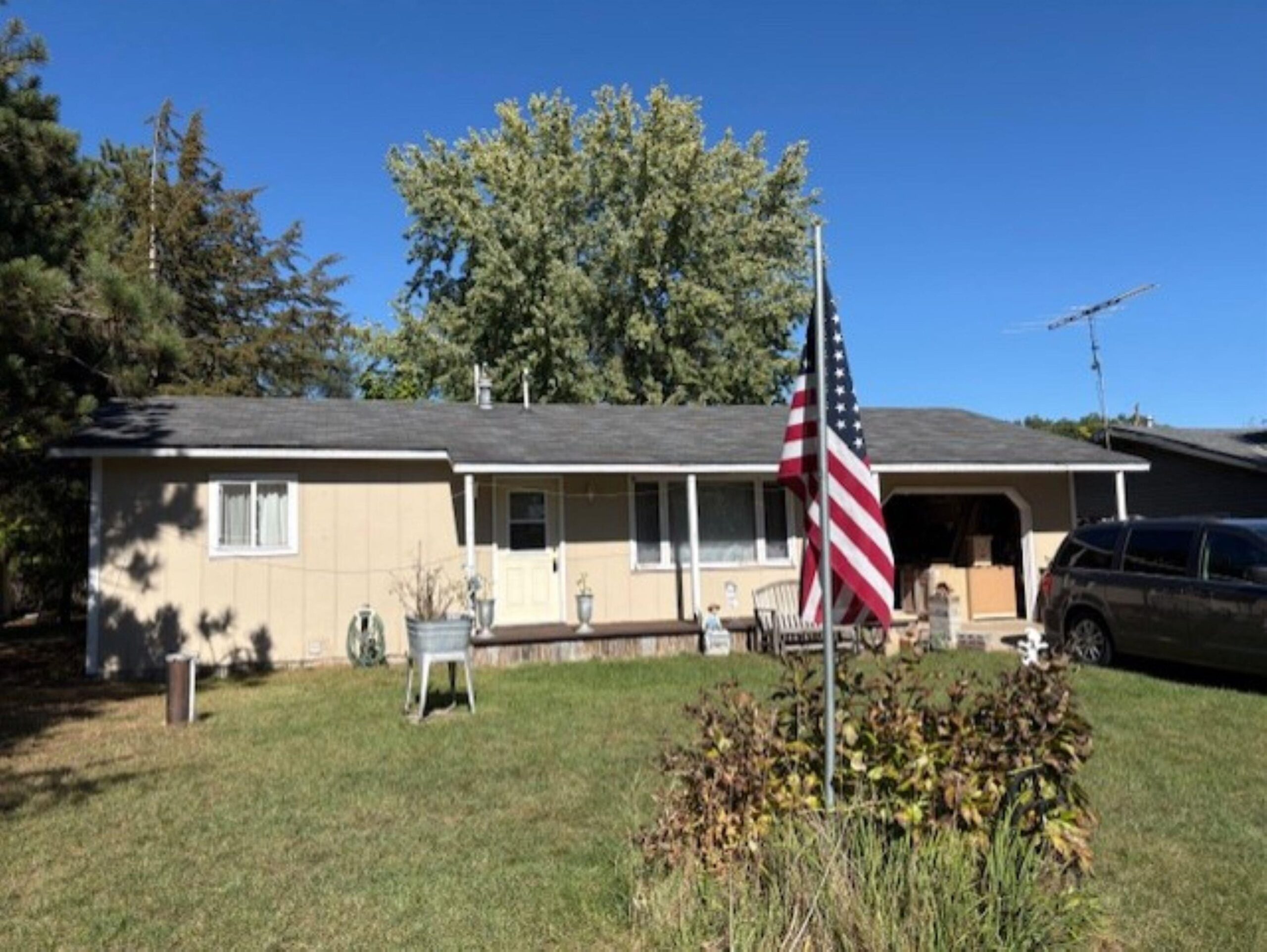
MONTELLO, WI, 53949
Adashun Jones, Inc.
Provided by: Expert Real Estate Partners, LLC
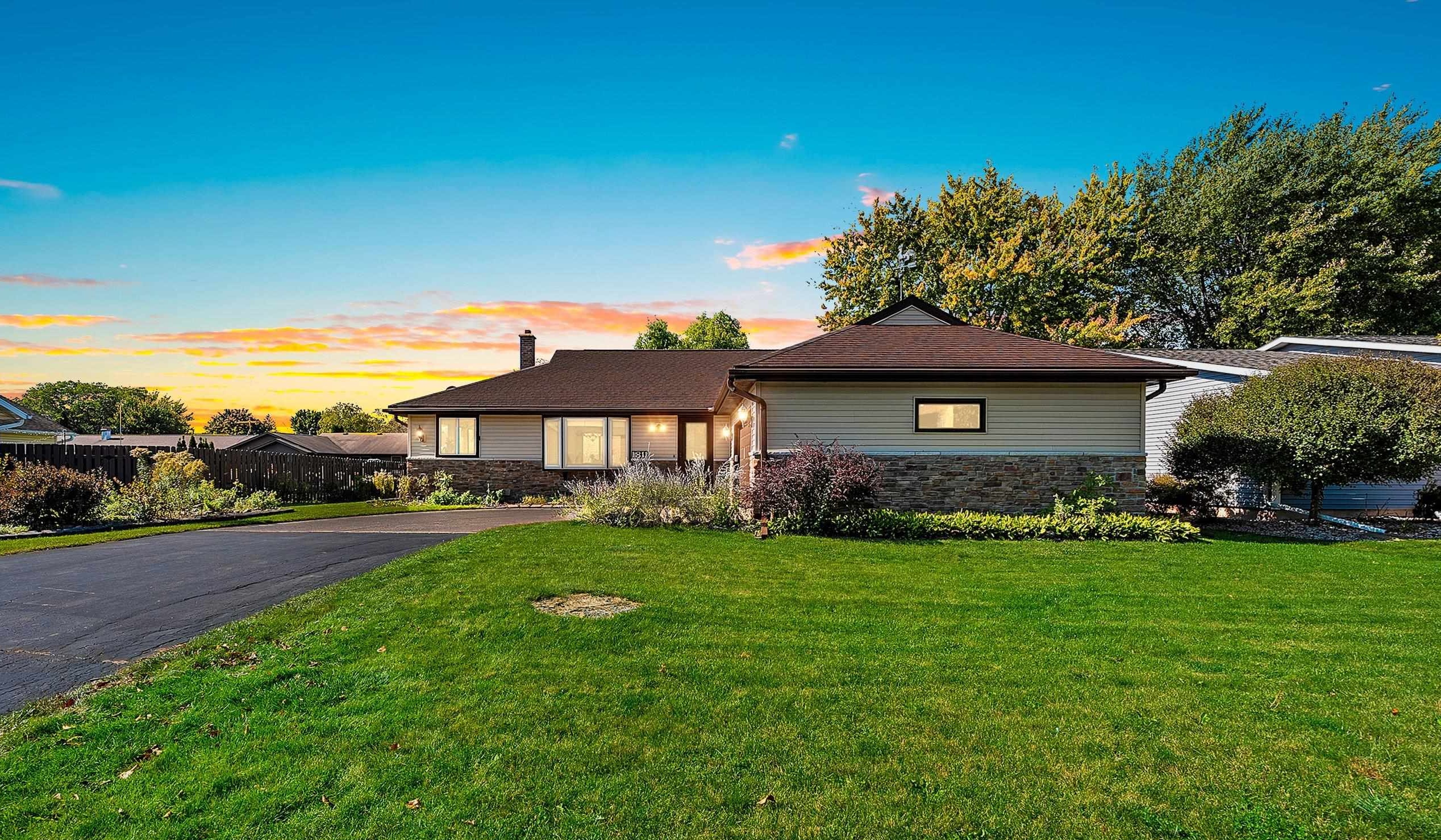
APPLETON, WI, 54914-1973
Adashun Jones, Inc.
Provided by: First Weber, Inc.

GREEN BAY, WI, 54311
Adashun Jones, Inc.
Provided by: Keller Williams Green Bay
