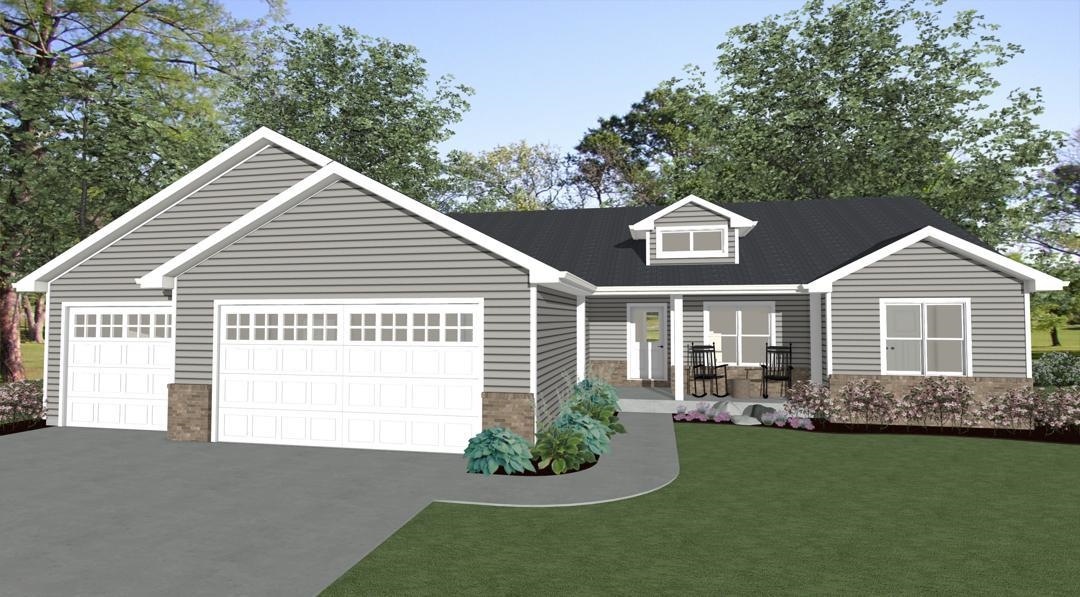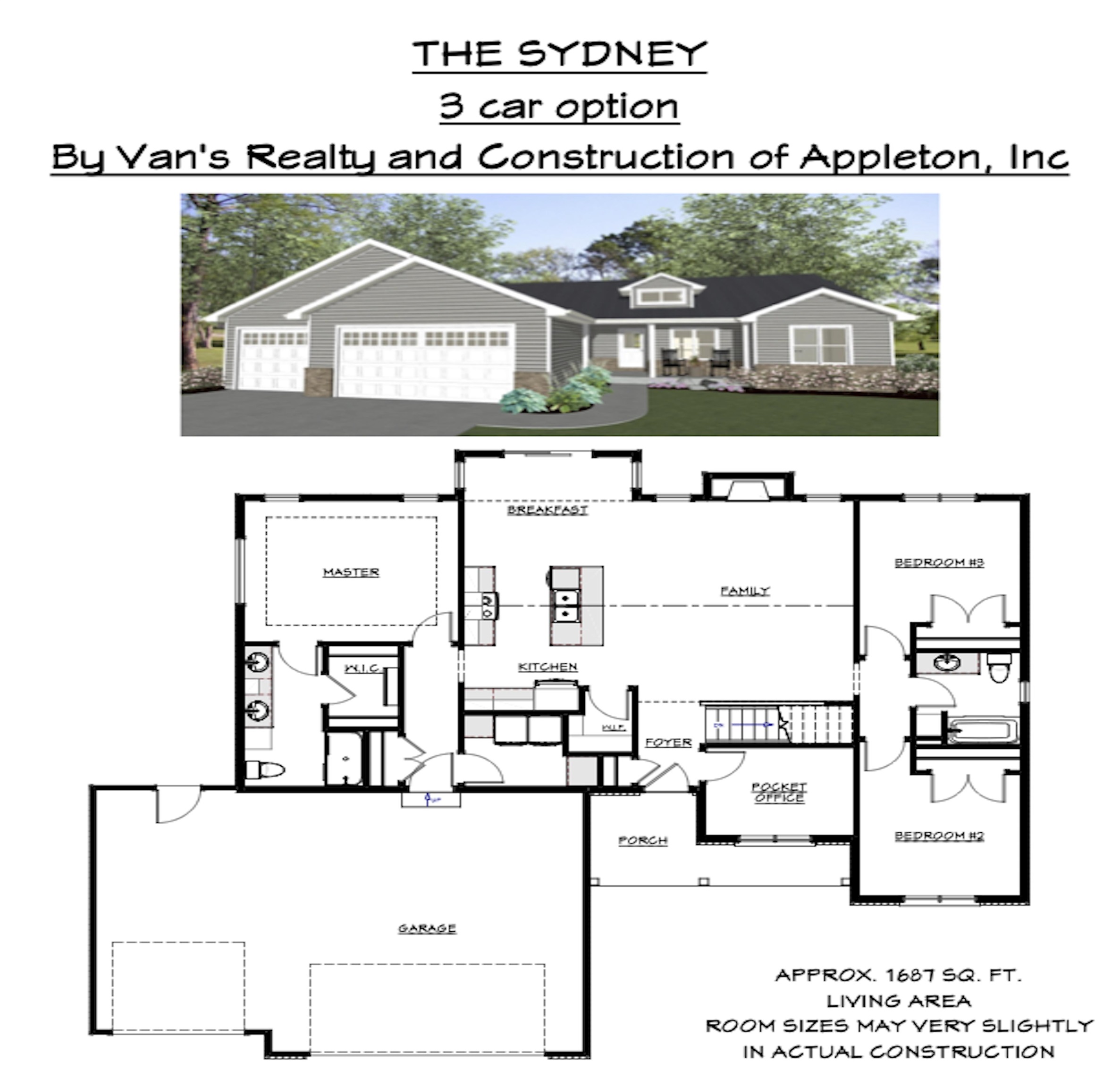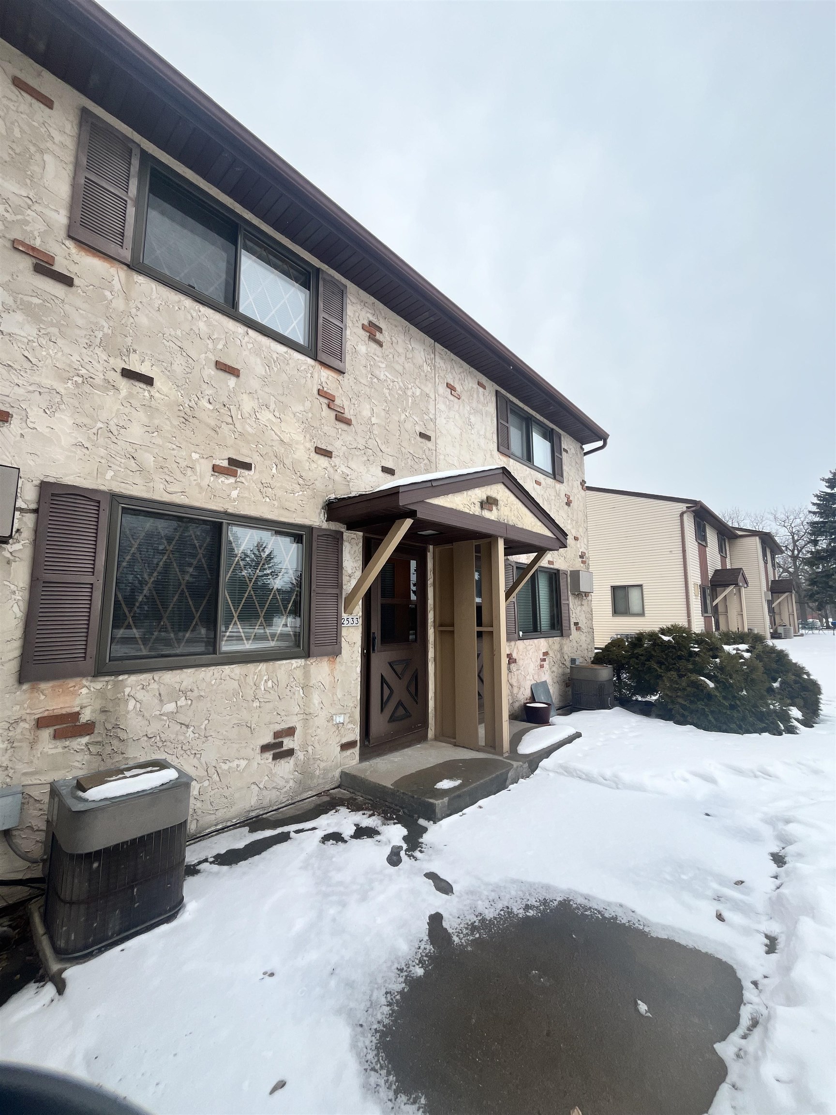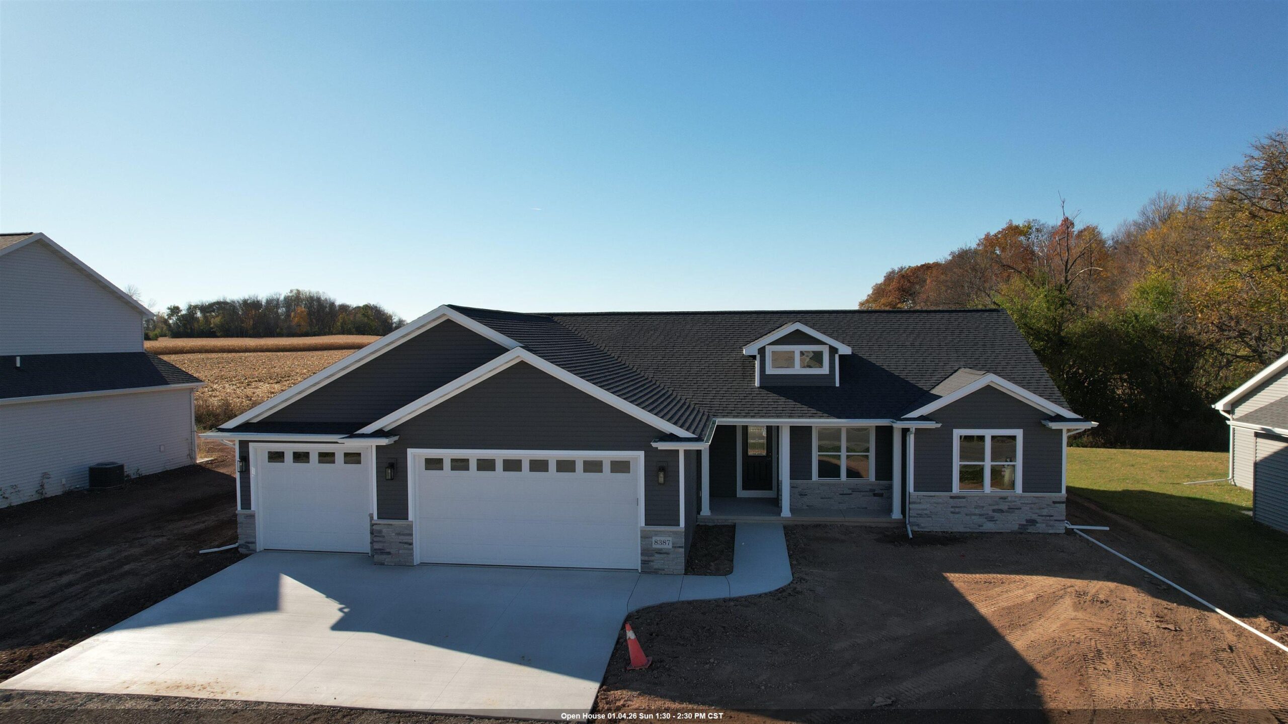
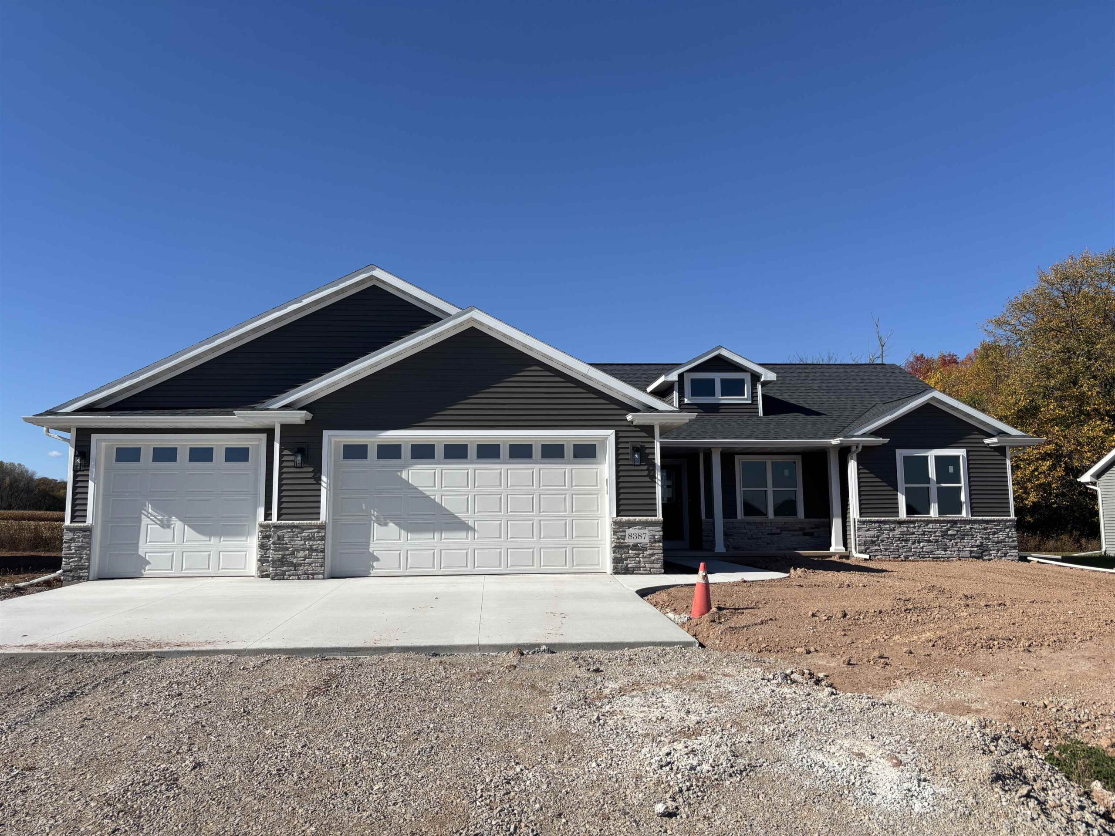
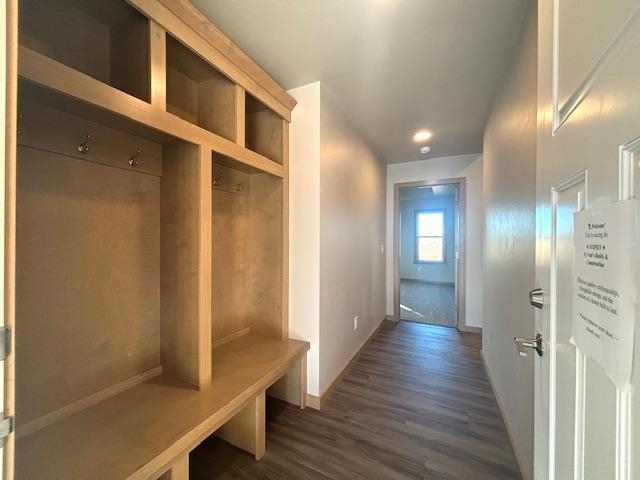
3
Beds
2
Bath
1,687
Sq. Ft.
Fall in love with this sensational designed 3 BR SYDNEY model that checks every box! Built by VANS Construction & near Neenah HS, this gem features almost 1,700 sq ft of crafted living space ... this beauty is as functional as it is fabulous! Spacious living room w/ gas fireplace creates a warm and inviting focal point, while the versatile first-floor office is perfect for work or hobbies! Outstanding kitchen featuring rich Maple/North Pier cabinetry, Quartz countertops, and a stylish tile backsplash. Primary Suite feels like a getaway with a dramatic tray ceiling, double vanity sinks, and a generously sized walk-in closet. The 3-car garage includes a floor drain for added convenience, perfect for messy jobs or Midwest winters.
- Total Sq Ft1687
- Above Grade Sq Ft1687
- Taxes500
- Est. Acreage11529
- Year Built2025
- Exterior FinishStone Vinyl Siding
- Garage Size3
- ParkingAttached
- CountyWinnebago
- ZoningResidential
- Exterior FinishStone Vinyl Siding
- Misc. InteriorCable Available Gas Hi-Speed Internet Availbl Kitchen Island One Pantry Split Bedroom Walk-in Closet(s) Walk-in Shower
- TypeResidential Single Family Residence
- HeatingForced Air
- CoolingCentral Air
- WaterPublic
- SewerPublic Sewer
- BasementFull
| Room type | Dimensions | Level |
|---|---|---|
| Bedroom 1 | 14x12 | Main |
| Bedroom 2 | 11x11 | Main |
| Bedroom 3 | 11x11 | Main |
| Kitchen | 20x10 | Main |
| Living Room | 20x15 | Main |
| Other Room | 10x8 | Main |
- New Construction1
- For Sale or RentFor Sale
- SubdivisionScholar Ridge Estates
Contact Agency
Similar Properties
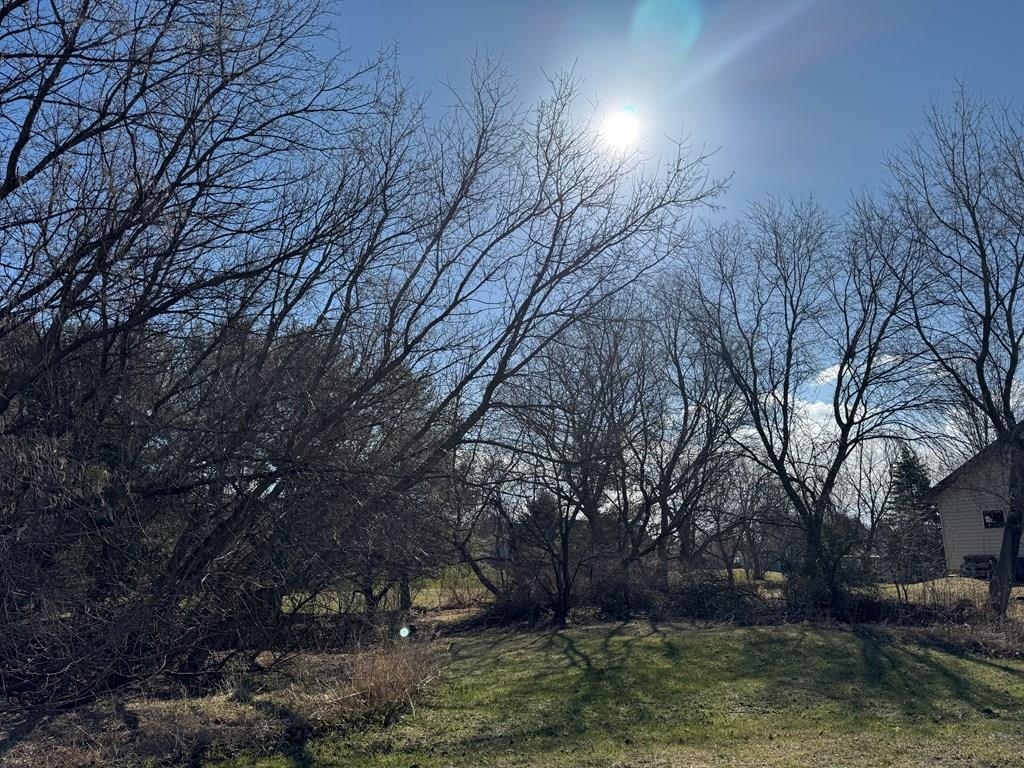
STURGEON BAY, WI, 54235
Adashun Jones, Inc.
Provided by: Ronald J. Sinclair Construction LLC
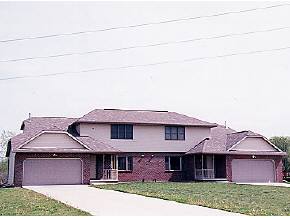
WI, 54302
Adashun Jones, Inc.
Provided by: ERA Titletown, REALTORS
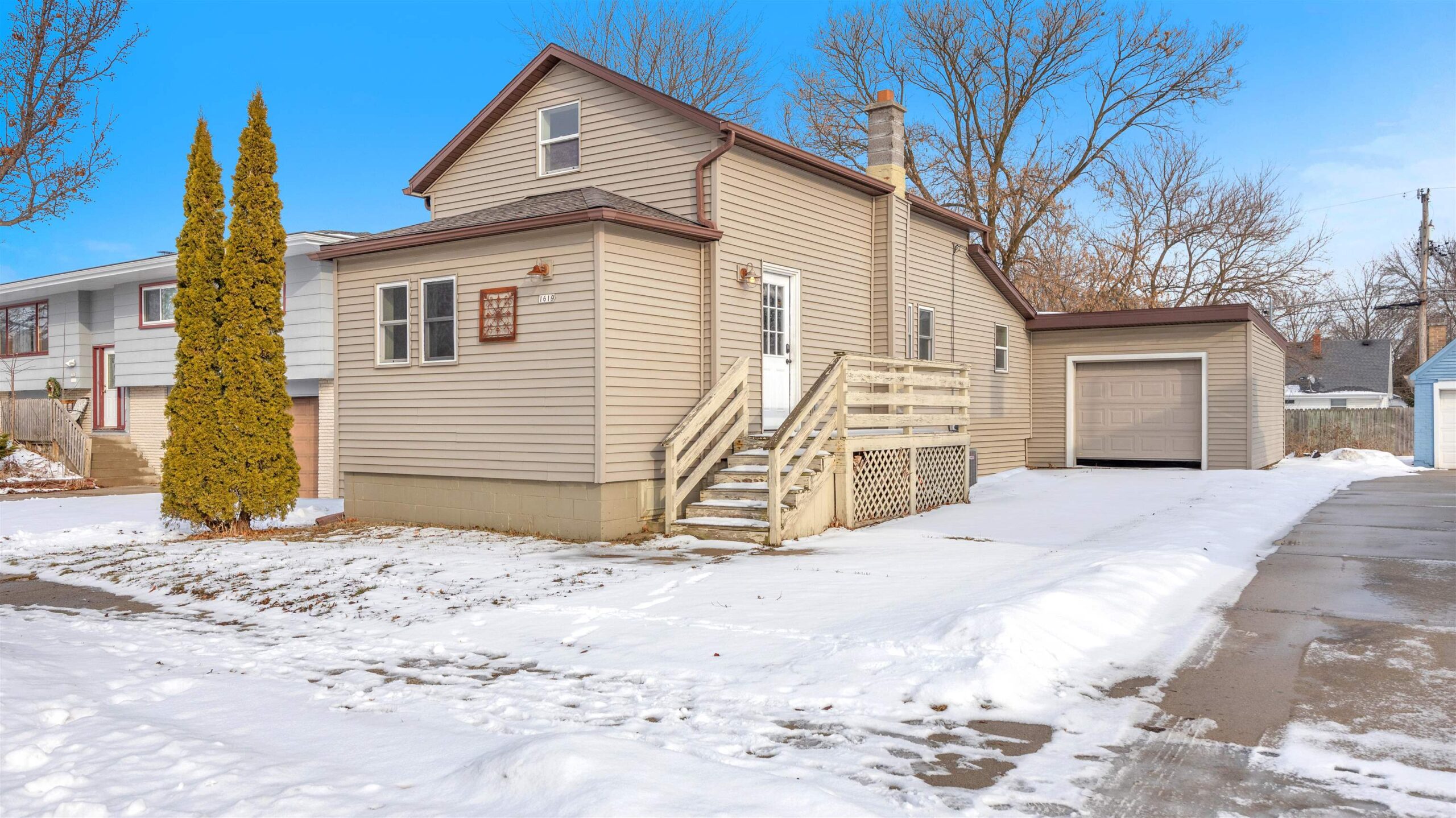
SHEBOYGAN, WI, 53081
Adashun Jones, Inc.
Provided by: Keller Williams Envision
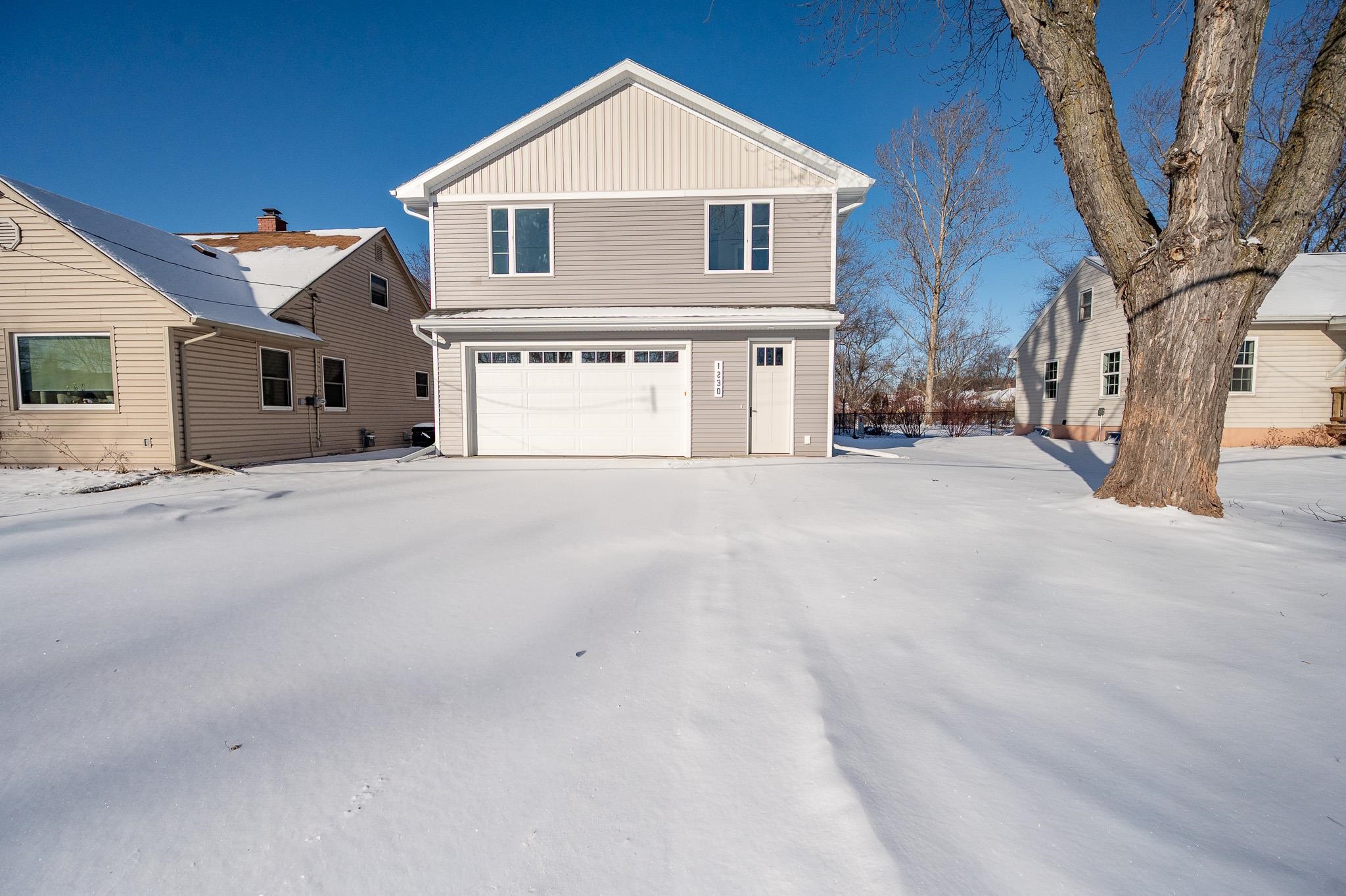
GREEN BAY, WI, 54301
Adashun Jones, Inc.
Provided by: NextHome Select Realty
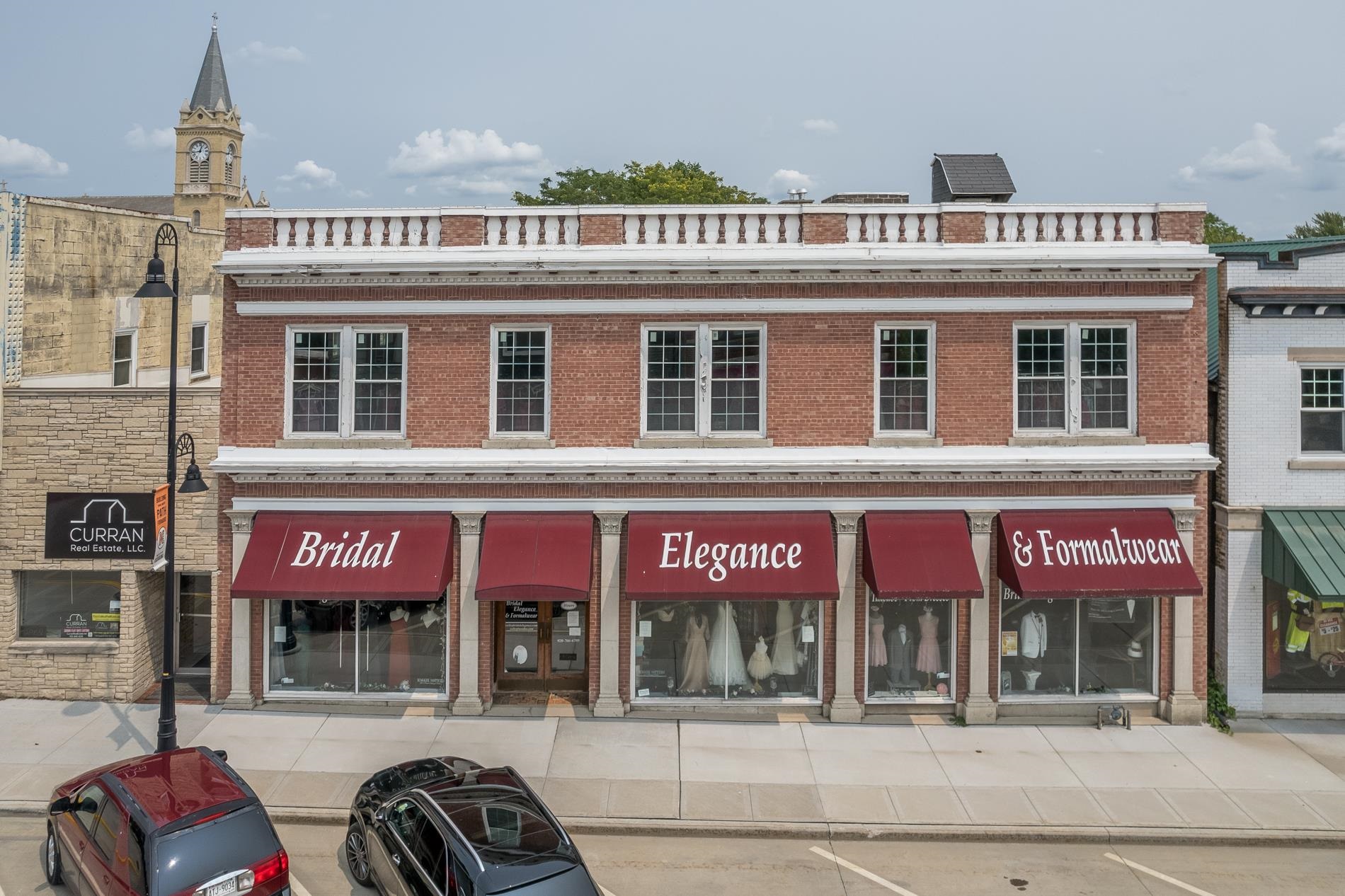
KAUKAUNA, WI, 54130
Adashun Jones, Inc.
Provided by: Coldwell Banker Real Estate Group
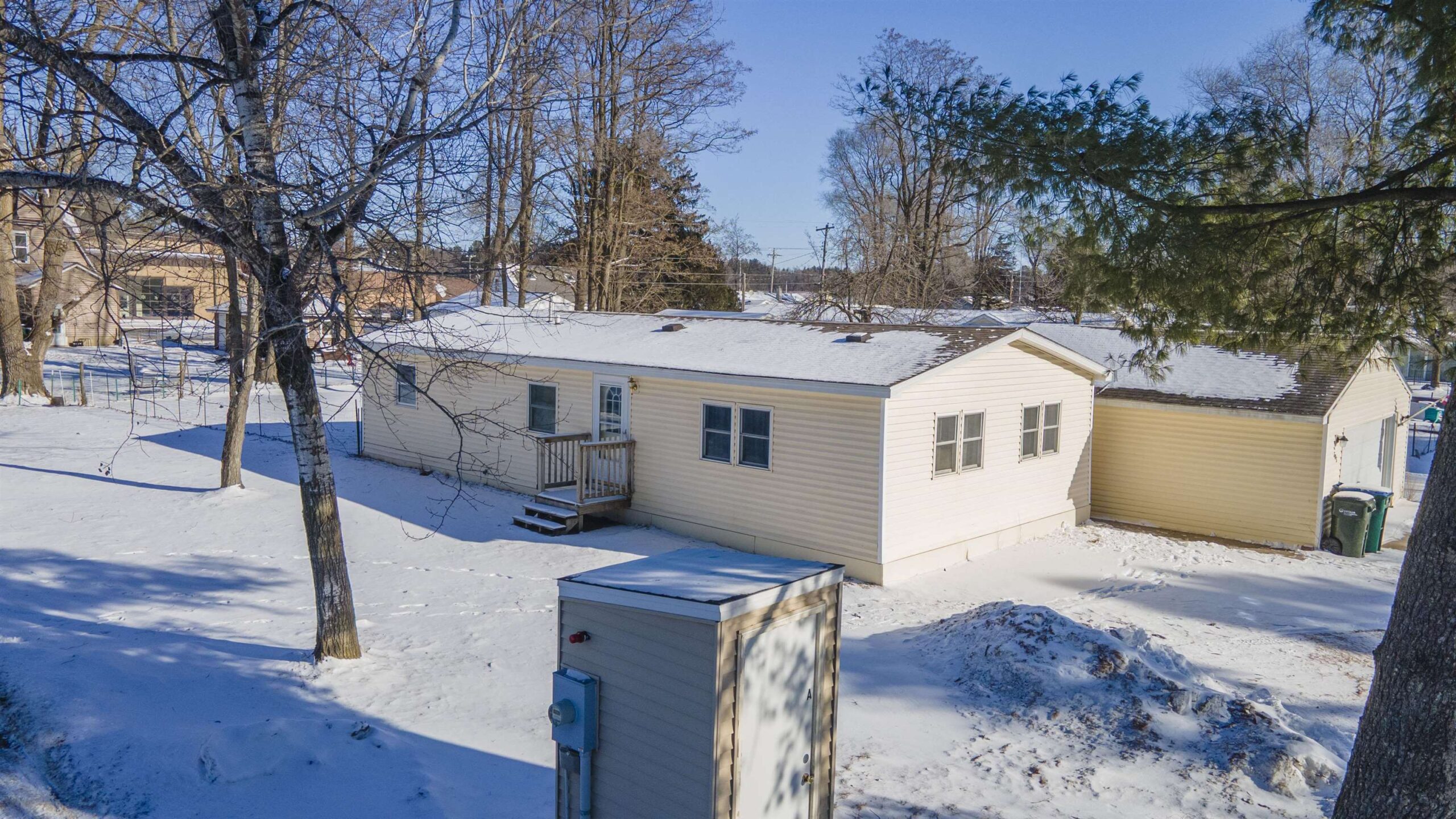
WILD ROSE, WI, 54984
Adashun Jones, Inc.
Provided by: First Weber, Inc.
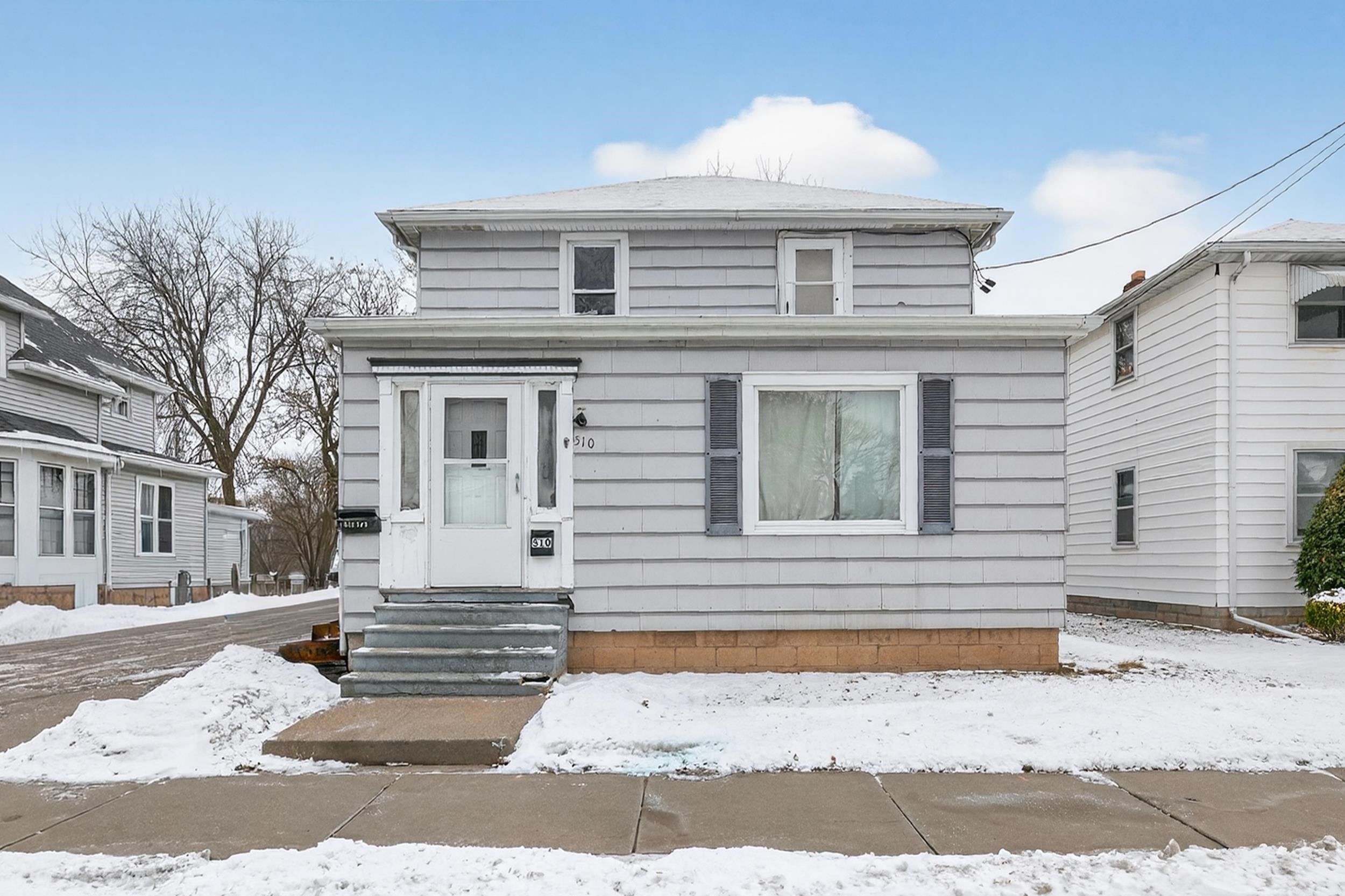
APPLETON, WI, 54911
Adashun Jones, Inc.
Provided by: Berkshire Hathaway HS Fox Cities Realty
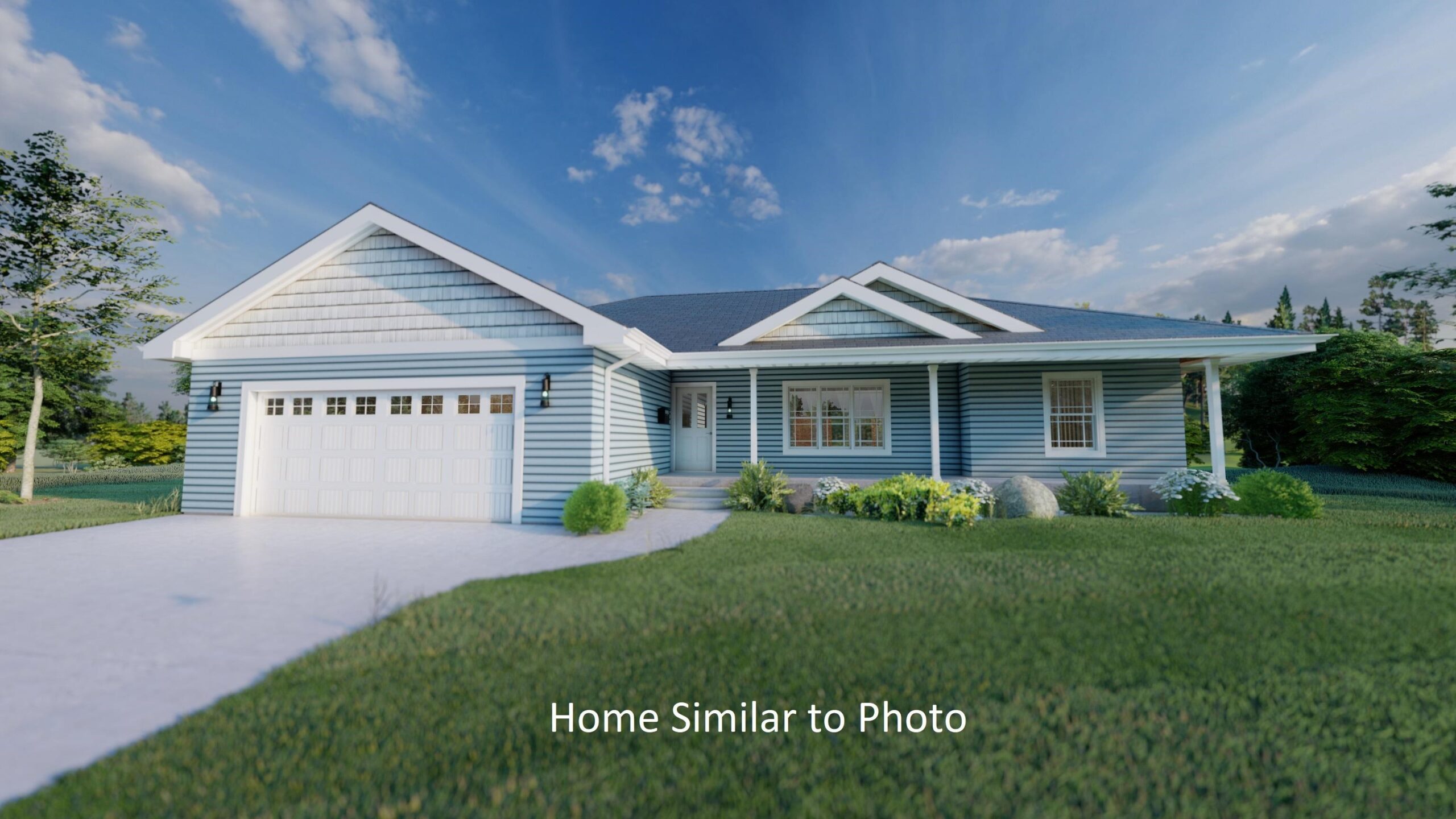
MARINETTE, WI, 54143
Adashun Jones, Inc.
Provided by: Micoley.com LLC
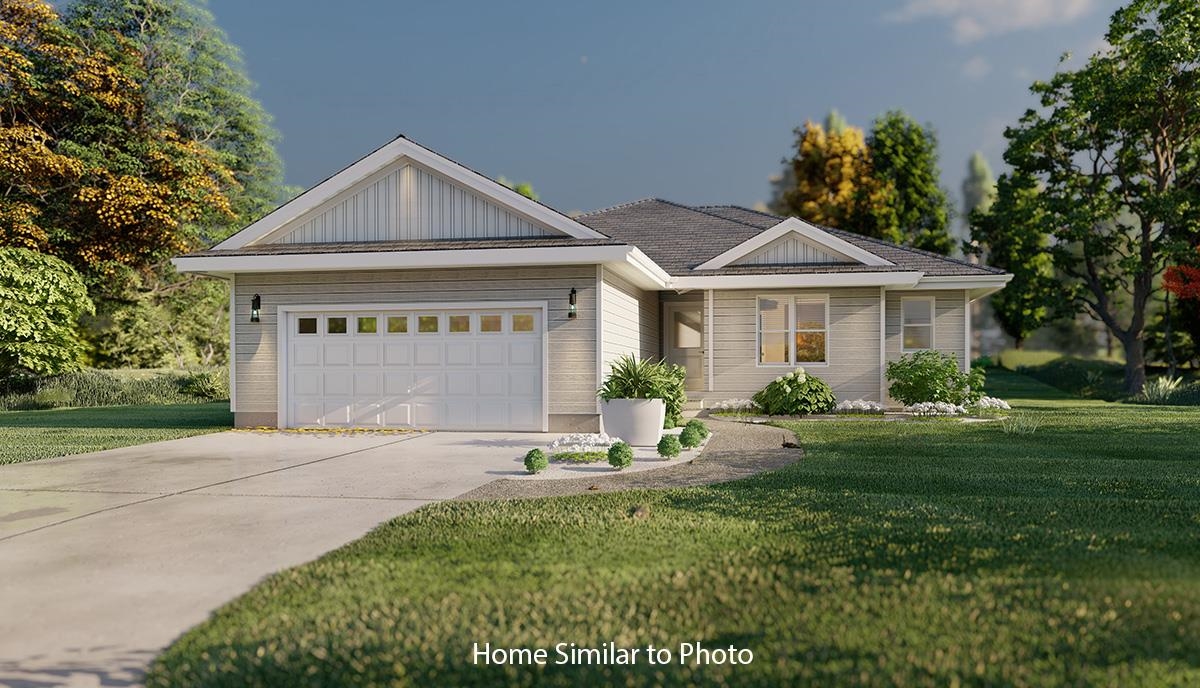
MARINETTE, WI, 54143
Adashun Jones, Inc.
Provided by: Micoley.com LLC

