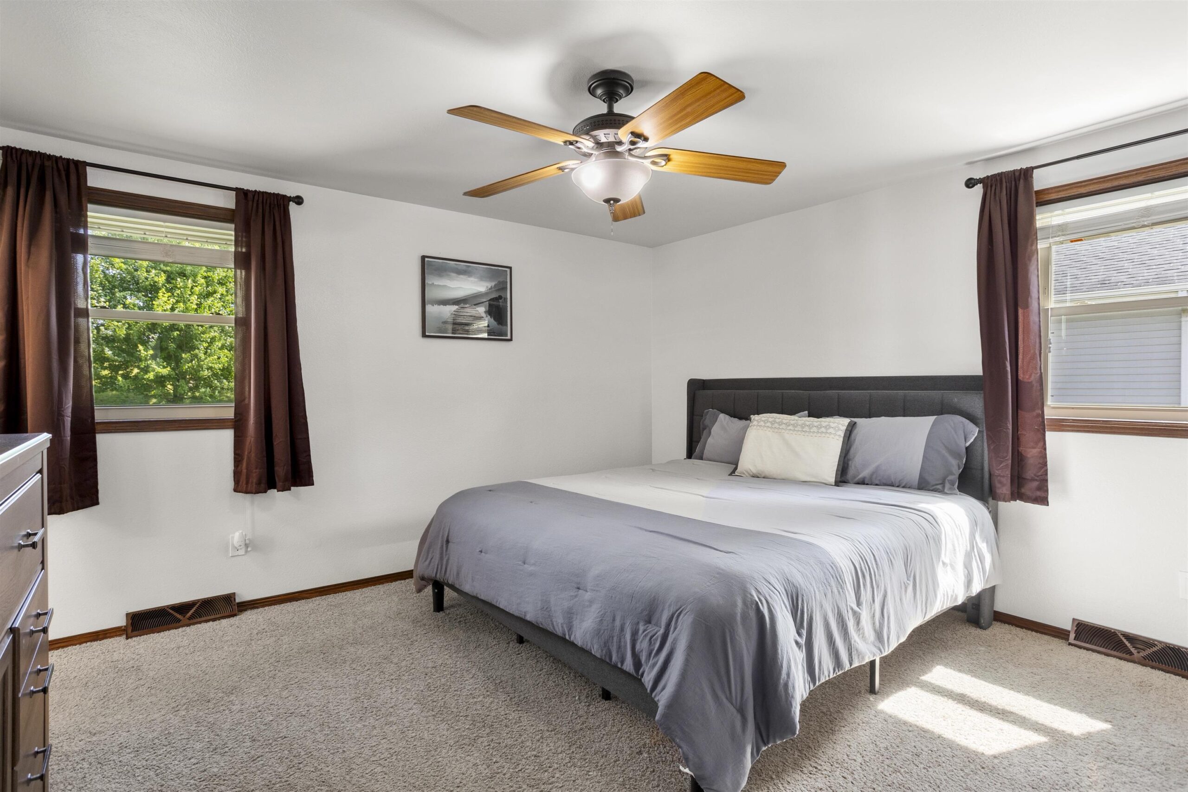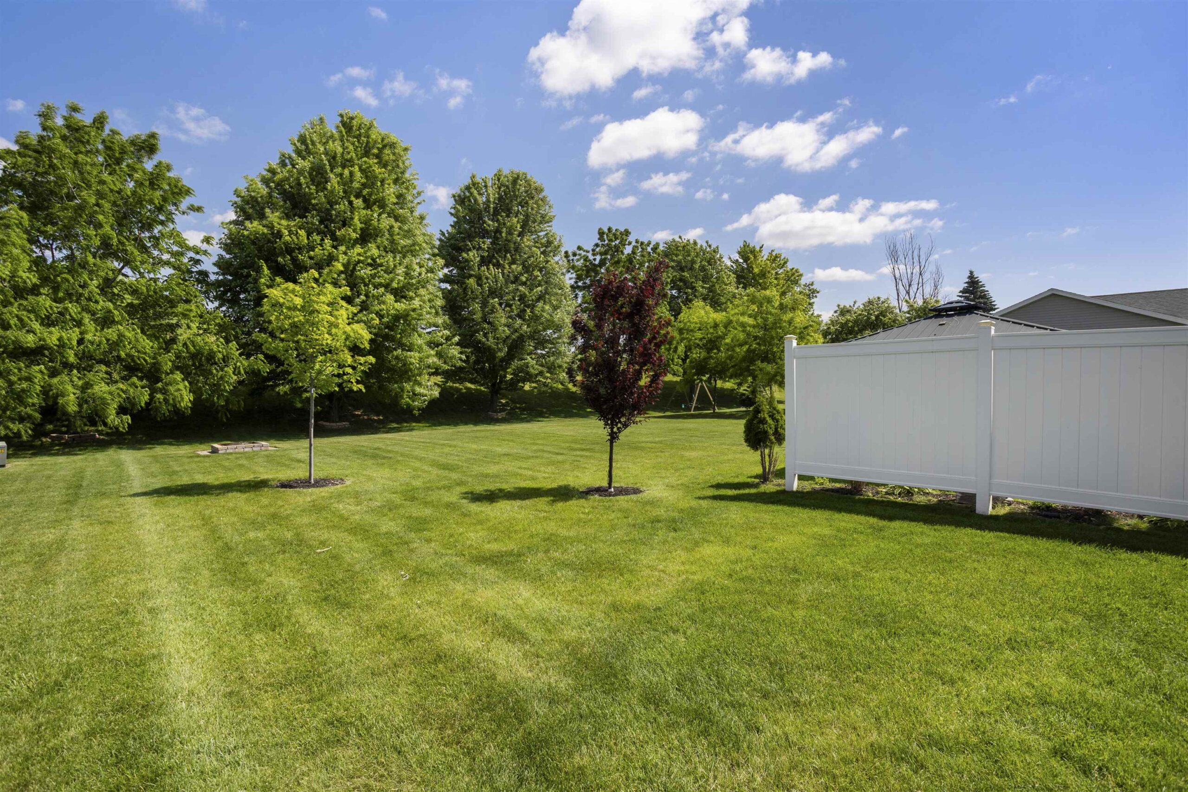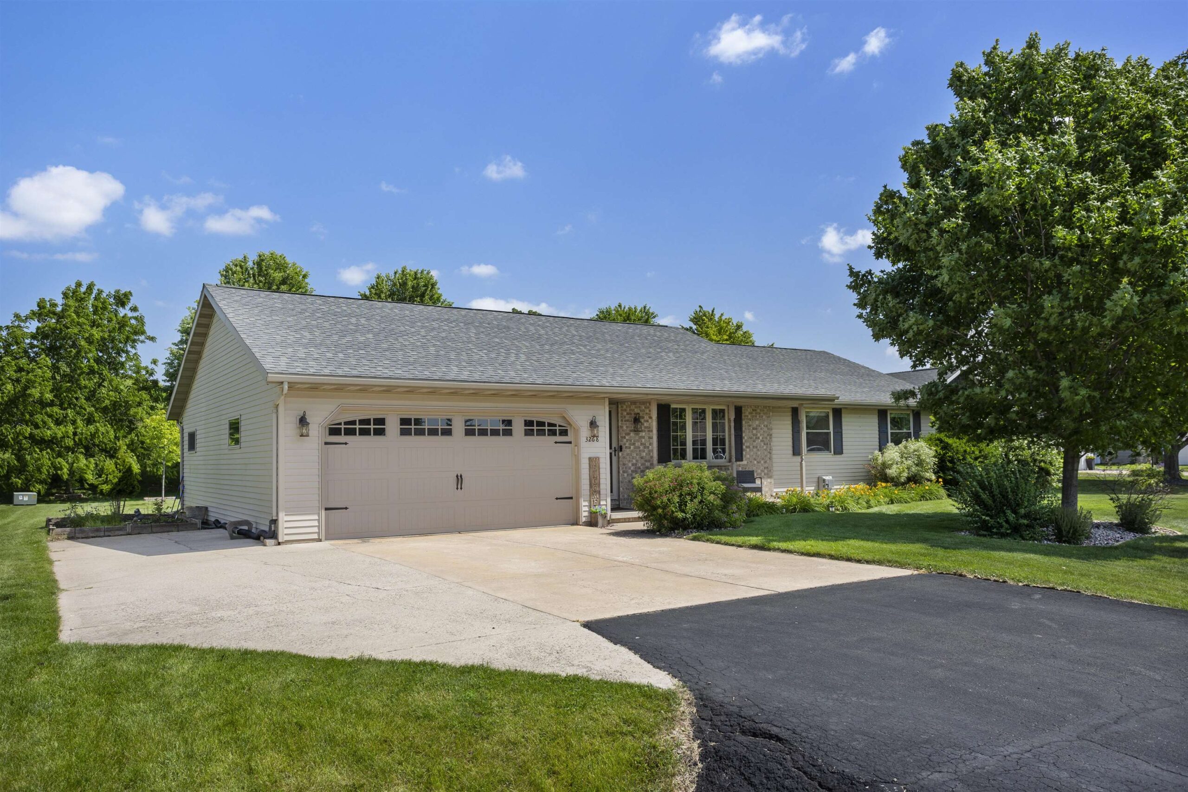
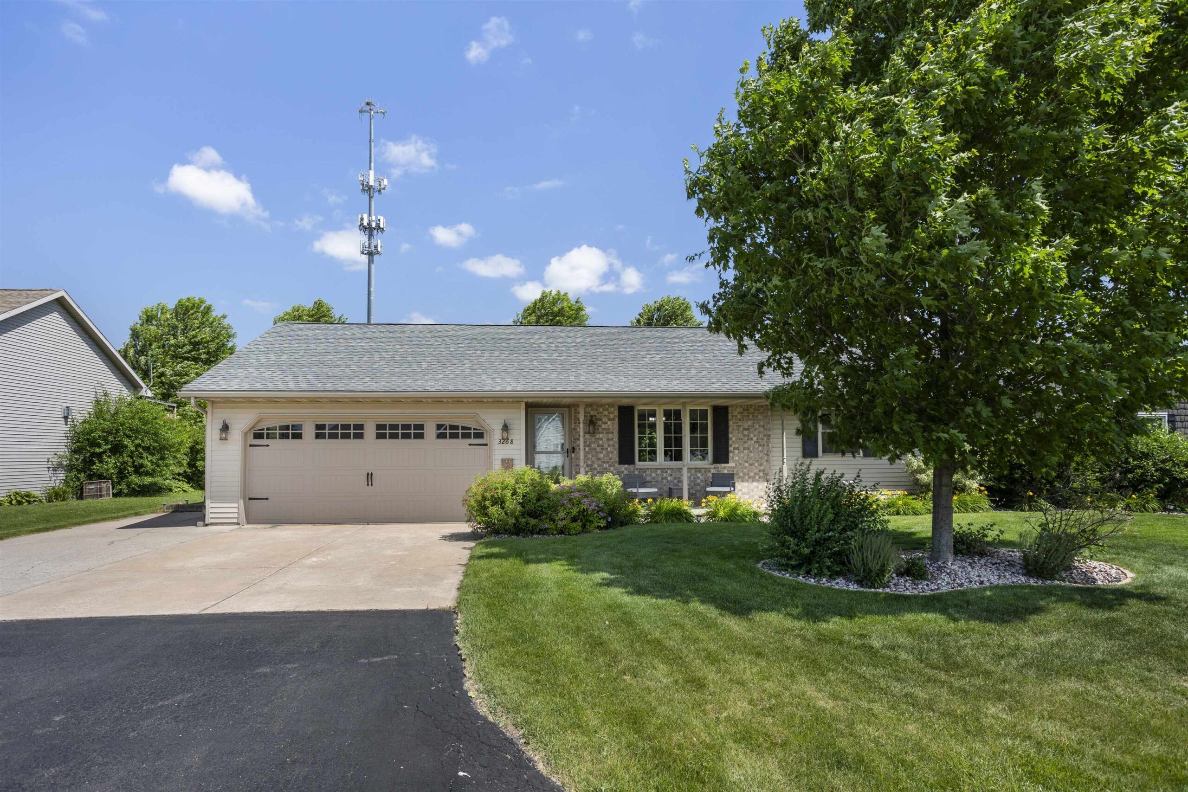

4
Beds
3
Bath
2,298
Sq. Ft.
Welcome to your new home within the desirable Kimberly School District! This incredible home features 4-bedrooms, 2.5-baths, first floor laundry, main floor master suite, quartz countertops in kitchen with granite composite sink, vaulted ceilings, open concept floor plan, a cozy gas fireplace, large lot, and a beautiful landscaped yard with a nice patio on a quiet cul-de-sac. Extra deep bonus garage area with garage door opening to the backyard, perfect for your lawn care needs. This home combines comfort and convenience in a prime location. Seller requests 48 hour binding acceptance.
- Total Sq Ft2298
- Above Grade Sq Ft1252
- Below Grade Sq Ft1046
- Taxes3595
- Est. Acreage13068
- Year Built1995
- Exterior FinishBrick Vinyl Siding
- Garage Size2
- ParkingAttached Garage Door Opener
- CountyOutagamie
- ZoningResidential
Inclusions:
Refrigerator, stove, dishwasher, microwave, basement stainless refrigerator, pots/pans rack, washer and dryer.
Exclusions:
Seller's personal property, gazebo, basement fridge/freezer in closet room, tv mounts
- Exterior FinishBrick Vinyl Siding
- Misc. InteriorAt Least 1 Bathtub Gas Kitchen Island One Pantry Vaulted Ceiling(s) Walk-in Closet(s) Walk-in Shower
- TypeResidential Single Family Residence
- HeatingForced Air
- WaterShared Well, Public
- SewerPublic Sewer
- BasementFinished Full Radon Mitigation System Sump Pump
- StyleRanch
| Room type | Dimensions | Level |
|---|---|---|
| Bedroom 1 | 13x12 | Main |
| Bedroom 2 | 10x12 | Main |
| Bedroom 3 | 11x13 | Main |
| Bedroom 4 | 15x10 | Lower |
| Family Room | 21x14 | Lower |
| Kitchen | 9x12 | Main |
| Living Room | 18x16 | Main |
| Dining Room | 9x12 | Main |
| Other Room | 16x14 | Lower |
| Other Room 2 | 16x14 | Lower |
| Other Room 3 | 6x6 | Main |
- For Sale or RentFor Sale
Contact Agency
Similar Properties

MARINETTE, WI, 54143
Adashun Jones, Inc.
Provided by: Weichert, Realtors-Your Home Team
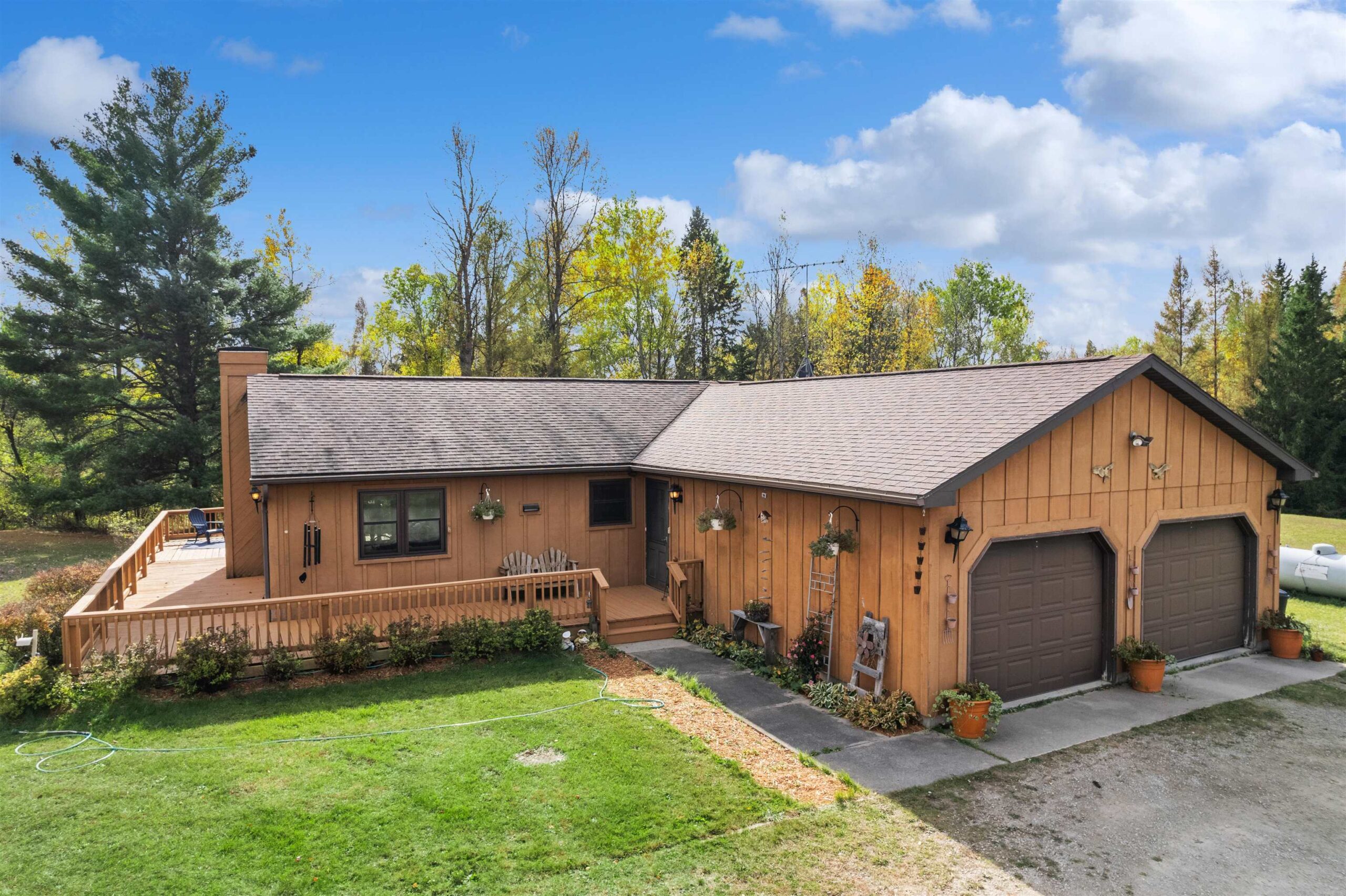
PORTERFIELD, WI, 54159
Adashun Jones, Inc.
Provided by: Weichert, Realtors-Your Home Team

HORTONVILLE, WI, 54944
Adashun Jones, Inc.
Provided by: Coldwell Banker Real Estate Group

FREEDOM, WI, 54130
Adashun Jones, Inc.
Provided by: Corbett Realty
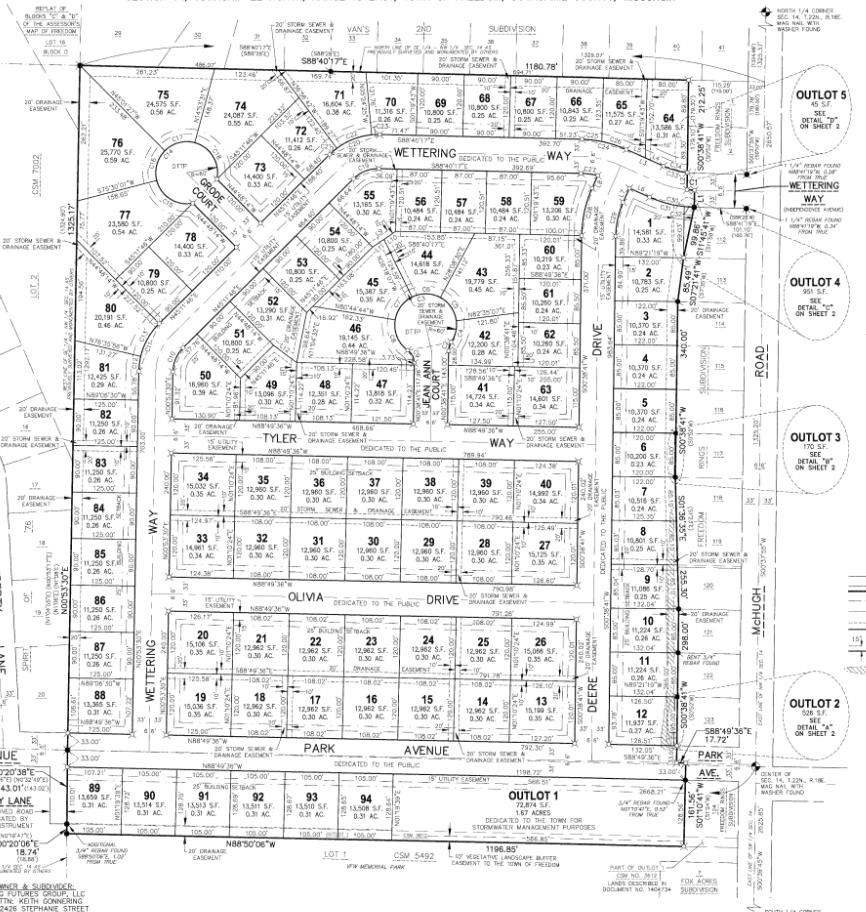
FREEDOM, WI, 54130
Adashun Jones, Inc.
Provided by: Corbett Realty
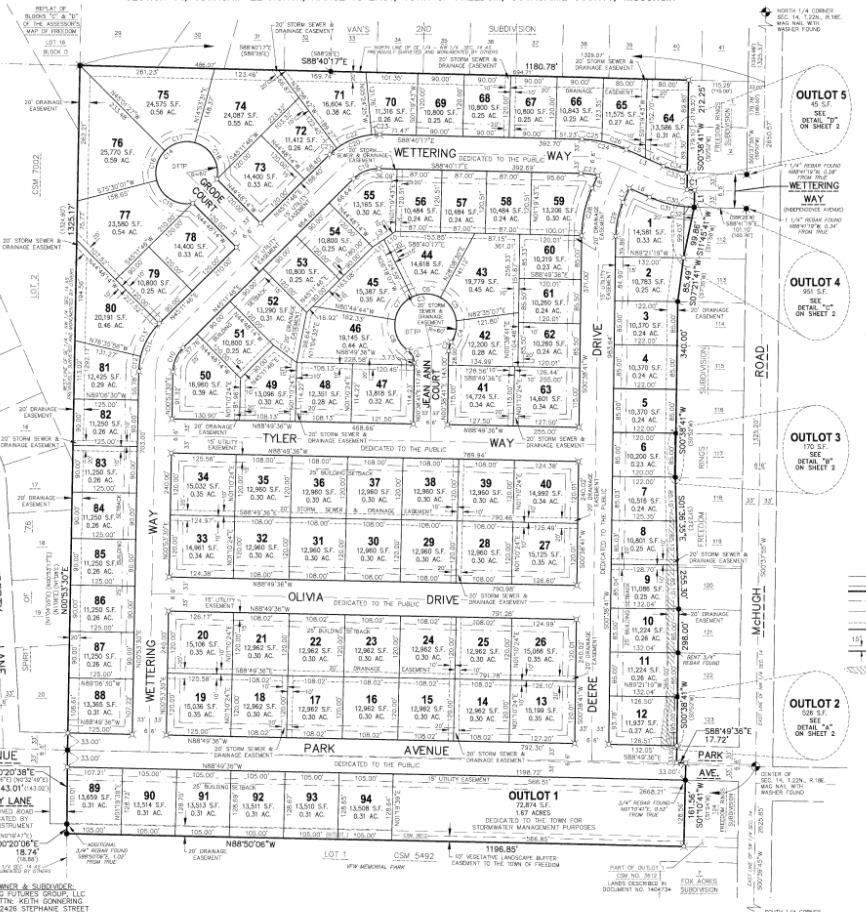
FREEDOM, WI, 54130
Adashun Jones, Inc.
Provided by: Corbett Realty
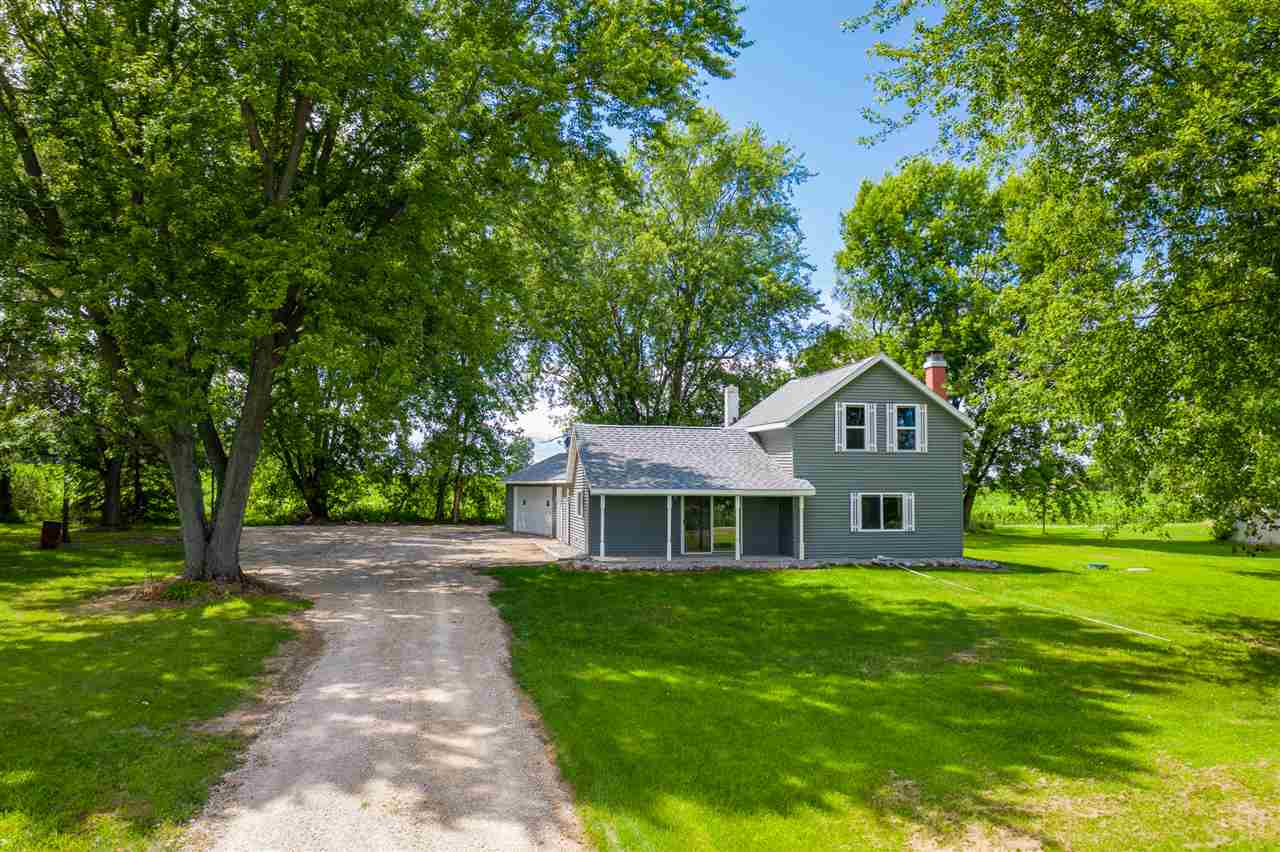
BEAR CREEK, WI, 54922
Adashun Jones, Inc.
Provided by: Coldwell Banker Real Estate Group
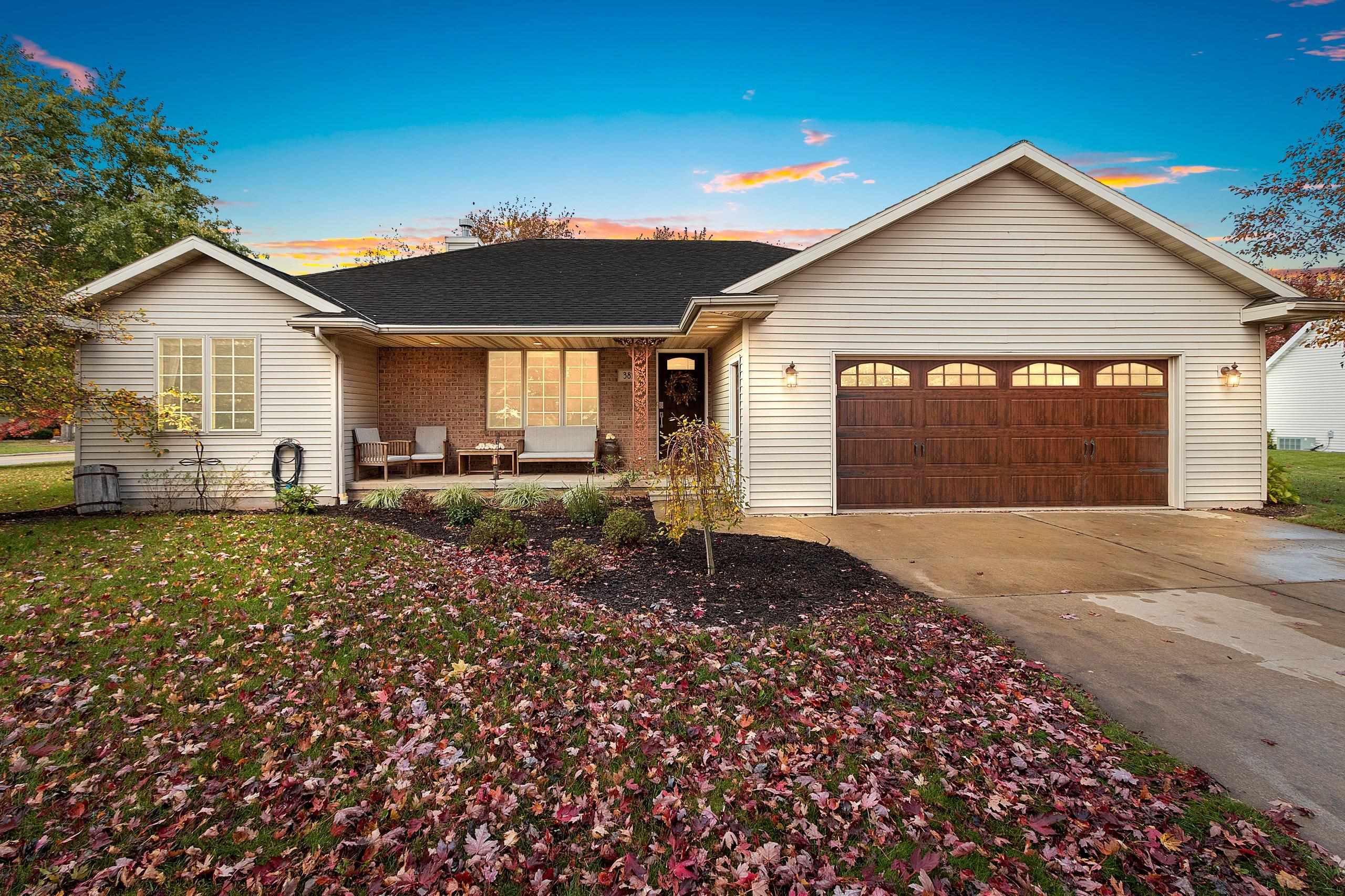
PULASKI, WI, 54162
Adashun Jones, Inc.
Provided by: Coldwell Banker Real Estate Group

LITTLE SUAMICO, WI, 54141
Adashun Jones, Inc.
Provided by: Todd Wiese Homeselling System, Inc.
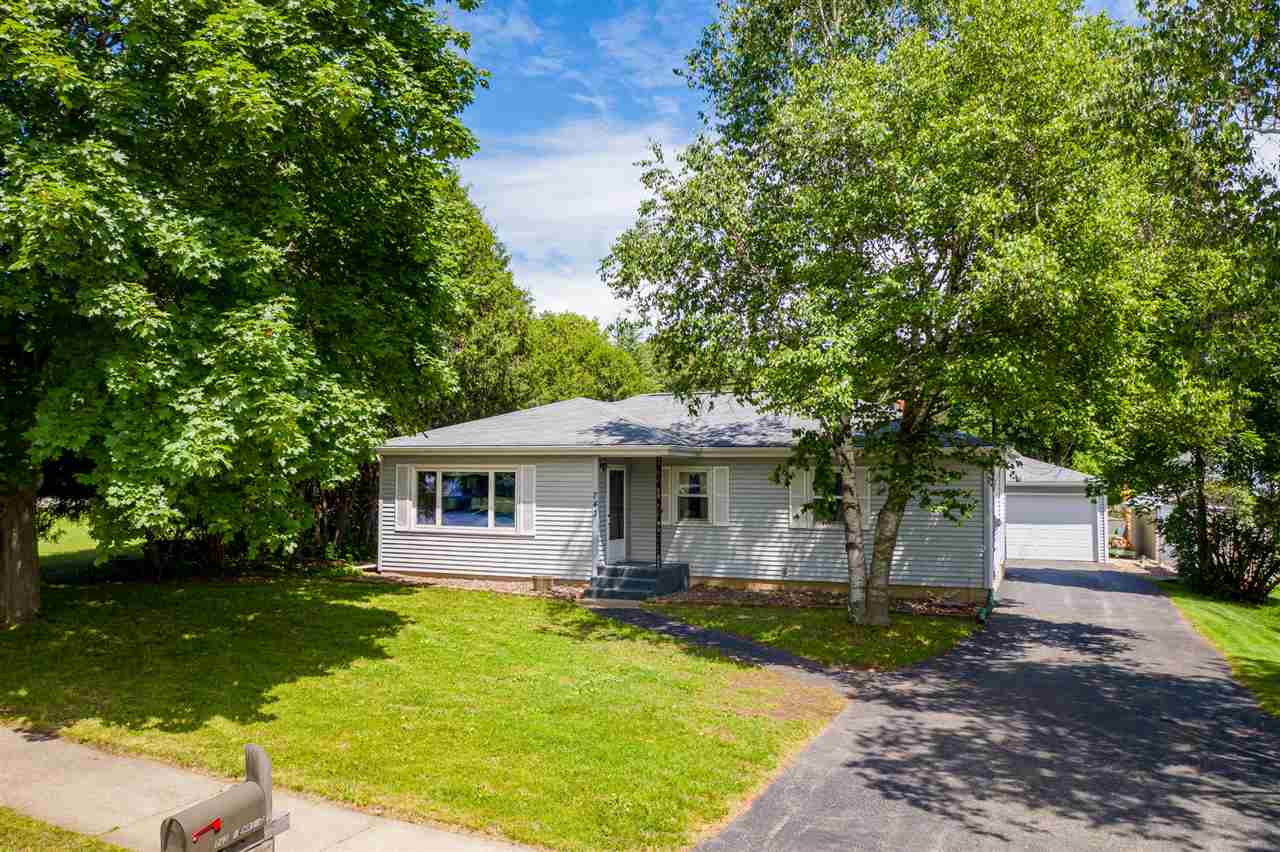
HORTONVILLE, WI, 54944
Adashun Jones, Inc.
Provided by: Coldwell Banker Real Estate Group

