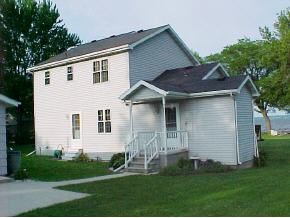


4
Beds
3
Bath
2,443
Sq. Ft.
Desirable Kimberly School District Home. As you enter the home the Living rm greets you with cathedral ceilings. Adjacent is the Breakfast area with patio door leading out to your concrete patio and fenced in yard! Kitchen features a snack bar and an appliance pkg. Primary bedrm offers a walk in closet and primary bath. Split Bedrm has 2 additional bedrms with main bath between them. Laundry is located by the back entrance by the 3.5 attached garage. LL is finished with a bar area and family rm with gas fireplace. Along with the 4th bedrm and 3rd full bath. Currently there are renters in the home and they have a lease until 10/31/2025. Pictures are from the Property Management Company and flooring has been changed.
- Total Sq Ft2443
- Above Grade Sq Ft1386
- Below Grade Sq Ft1057
- Taxes3951.67
- Year Built2001
- Exterior FinishBrick Vinyl Siding
- Garage Size3
- ParkingAttached
- CountyCalumet
- ZoningResidential
- Exterior FinishBrick Vinyl Siding
- Misc. InteriorAt Least 1 Bathtub Breakfast Bar Gas One Split Bedroom Wood/Simulated Wood Fl
- TypeResidential Single Family Residence
- HeatingForced Air
- CoolingCentral Air
- WaterPublic
- SewerPublic Sewer
- BasementFull Full Sz Windows Min 20x24 Partial Fin. Contiguous Partially Finished
- StyleRanch
| Room type | Dimensions | Level |
|---|---|---|
| Bedroom 1 | 15x11 | Main |
| Bedroom 2 | 11x11 | Main |
| Bedroom 3 | 12x10 | Main |
| Bedroom 4 | 19x13 | Lower |
| Kitchen | 11x11 | Main |
| Living Room | 16x16 | Main |
| Dining Room | 11x10 | Main |
| Other Room | 09x07 | Main |
| Other Room 2 | 28x27 | Lower |
- For Sale or RentFor Sale
- SubdivisionLinden Hills Estates
Contact Agency
Similar Properties

FOND DU LAC, WI, 54935-5213
Adashun Jones, Inc.
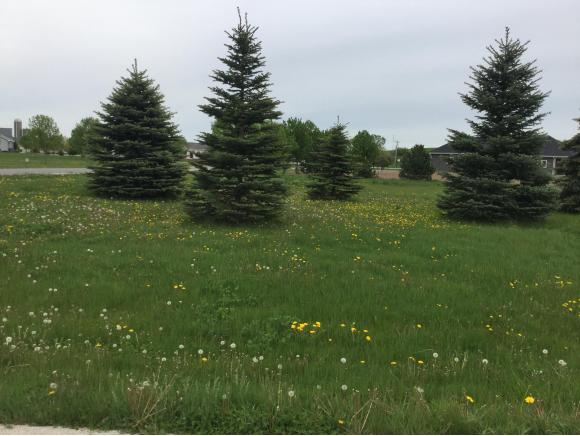
MALONE, WI, 53049-1709
Adashun Jones, Inc.
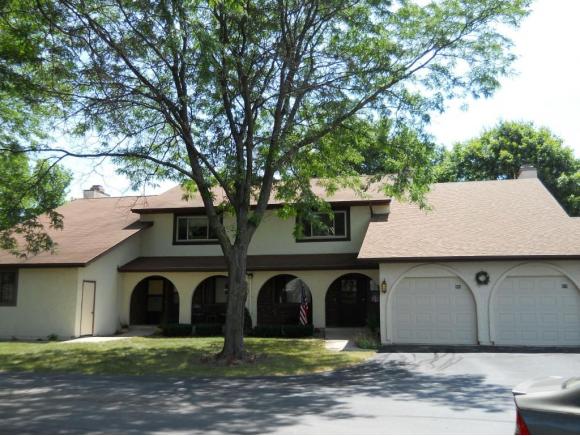
FOND DU LAC, WI, 54935
Adashun Jones, Inc.
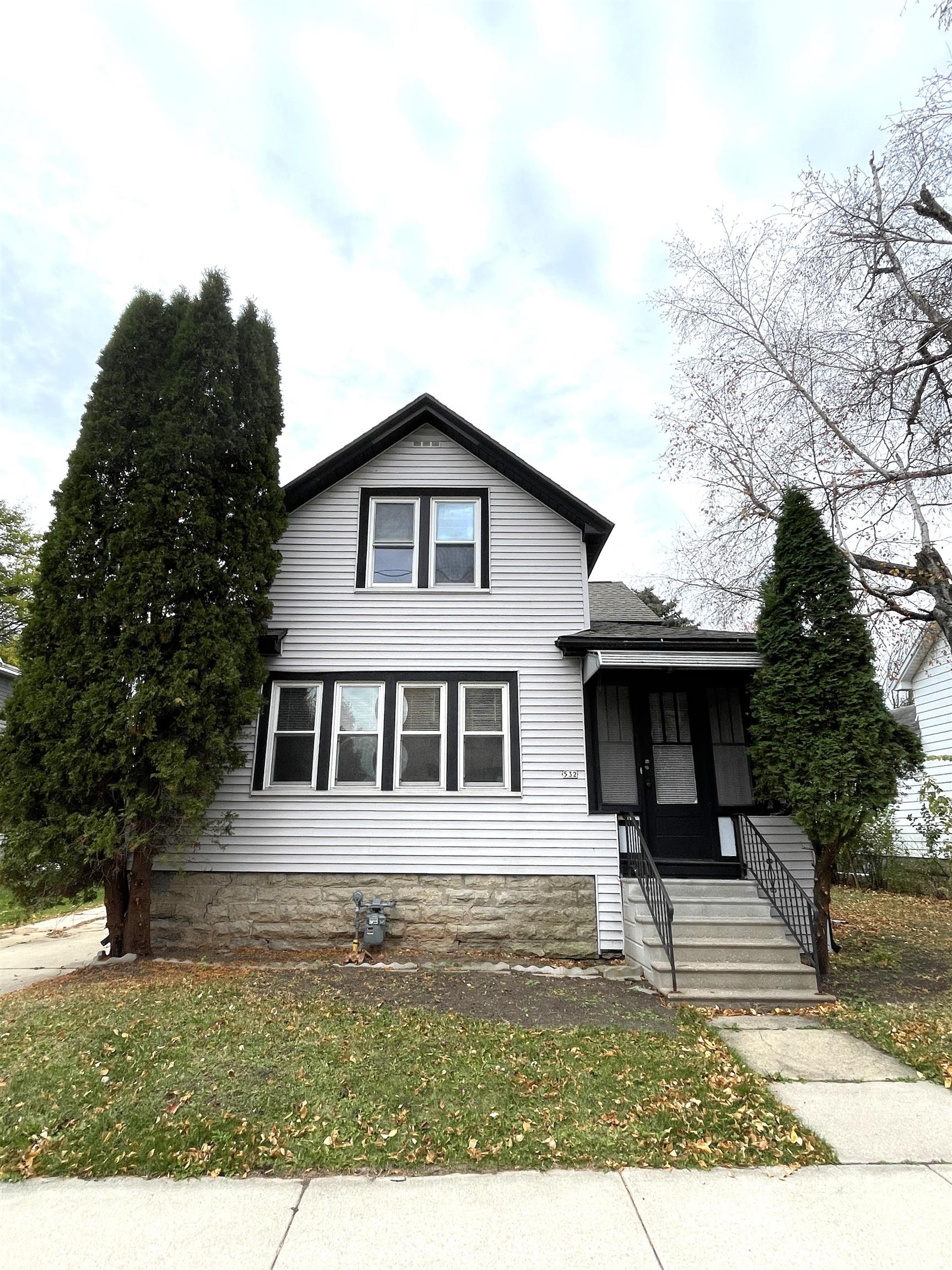
OSHKOSH, WI, 54901
Adashun Jones, Inc.
Provided by: Coldwell Banker Real Estate Group
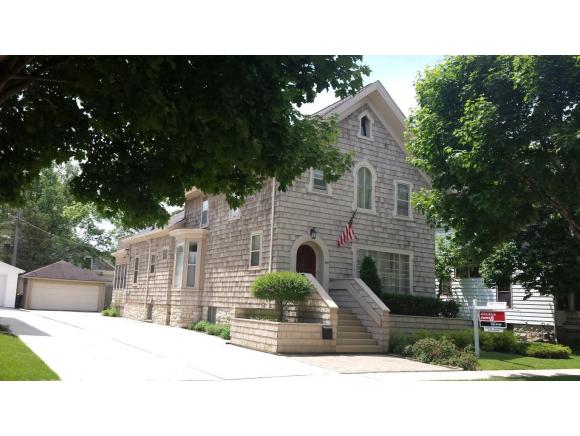
FOND DU LAC, WI, 54935
Adashun Jones, Inc.
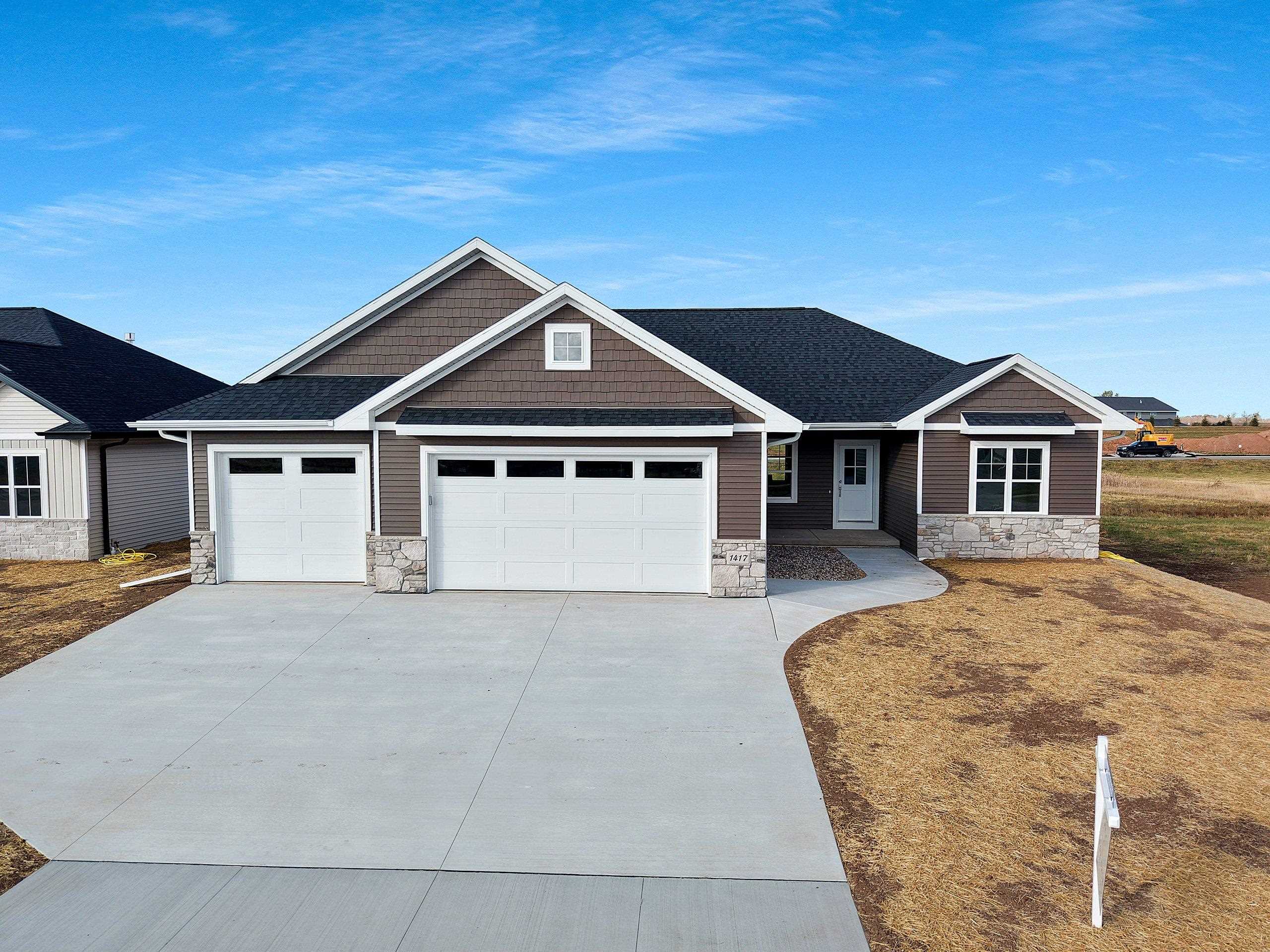
DE PERE, WI, 54115
Adashun Jones, Inc.
Provided by: Keller Williams Green Bay
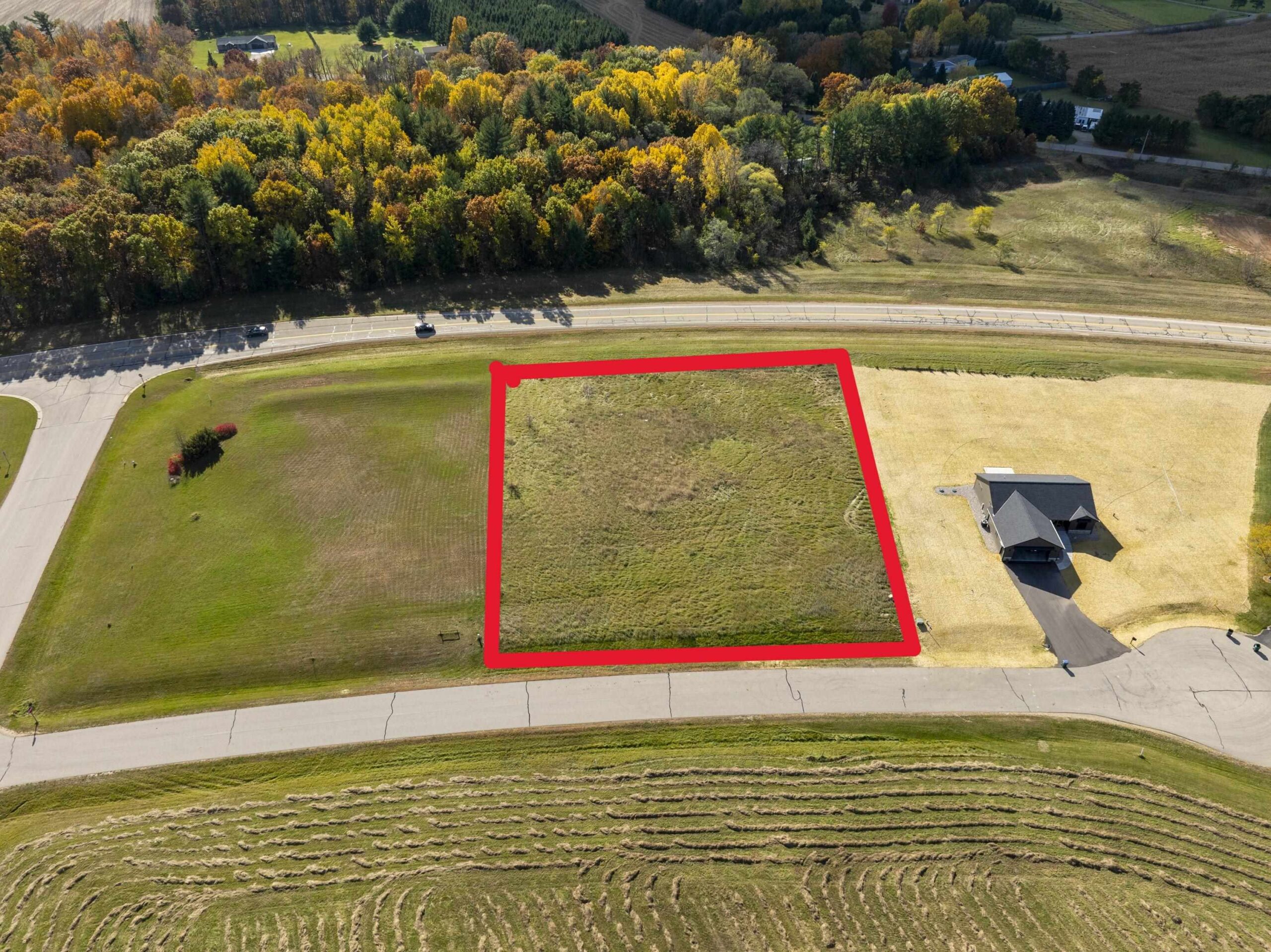
FREMONT, WI, 54940-8861
Adashun Jones, Inc.
Provided by: RE/MAX 24/7 Real Estate, LLC
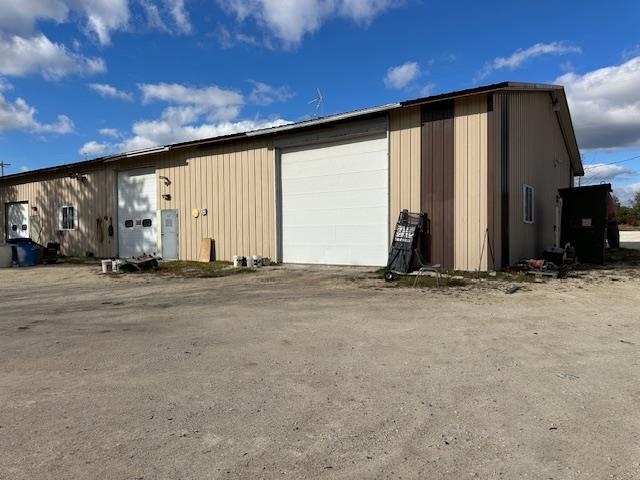
STURGEON BAY, WI, 54235
Adashun Jones, Inc.
Provided by: Renard Realty
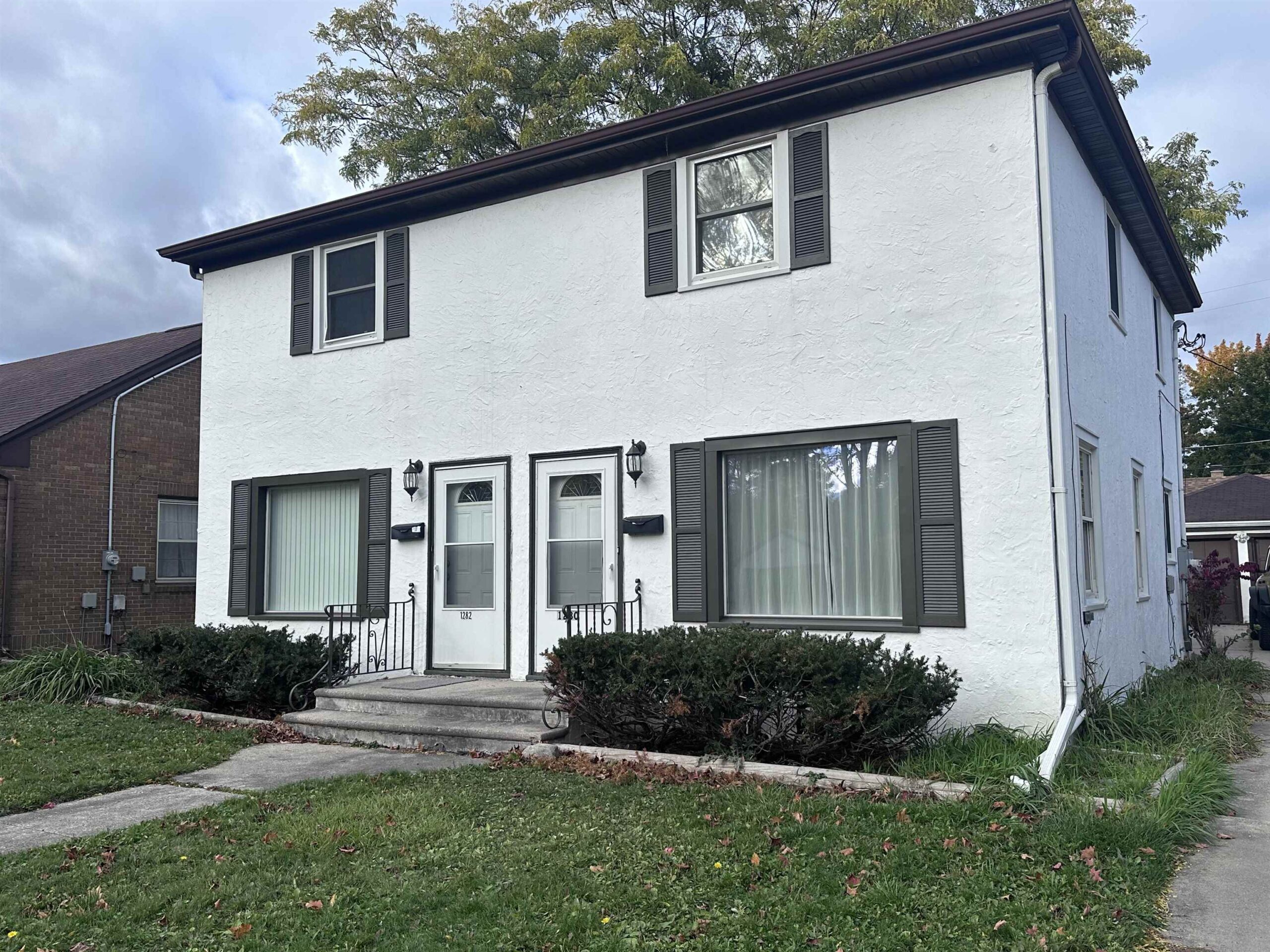
GREEN BAY, WI, 54303-3081
Adashun Jones, Inc.
Provided by: Mark D Olejniczak Realty, Inc.





























