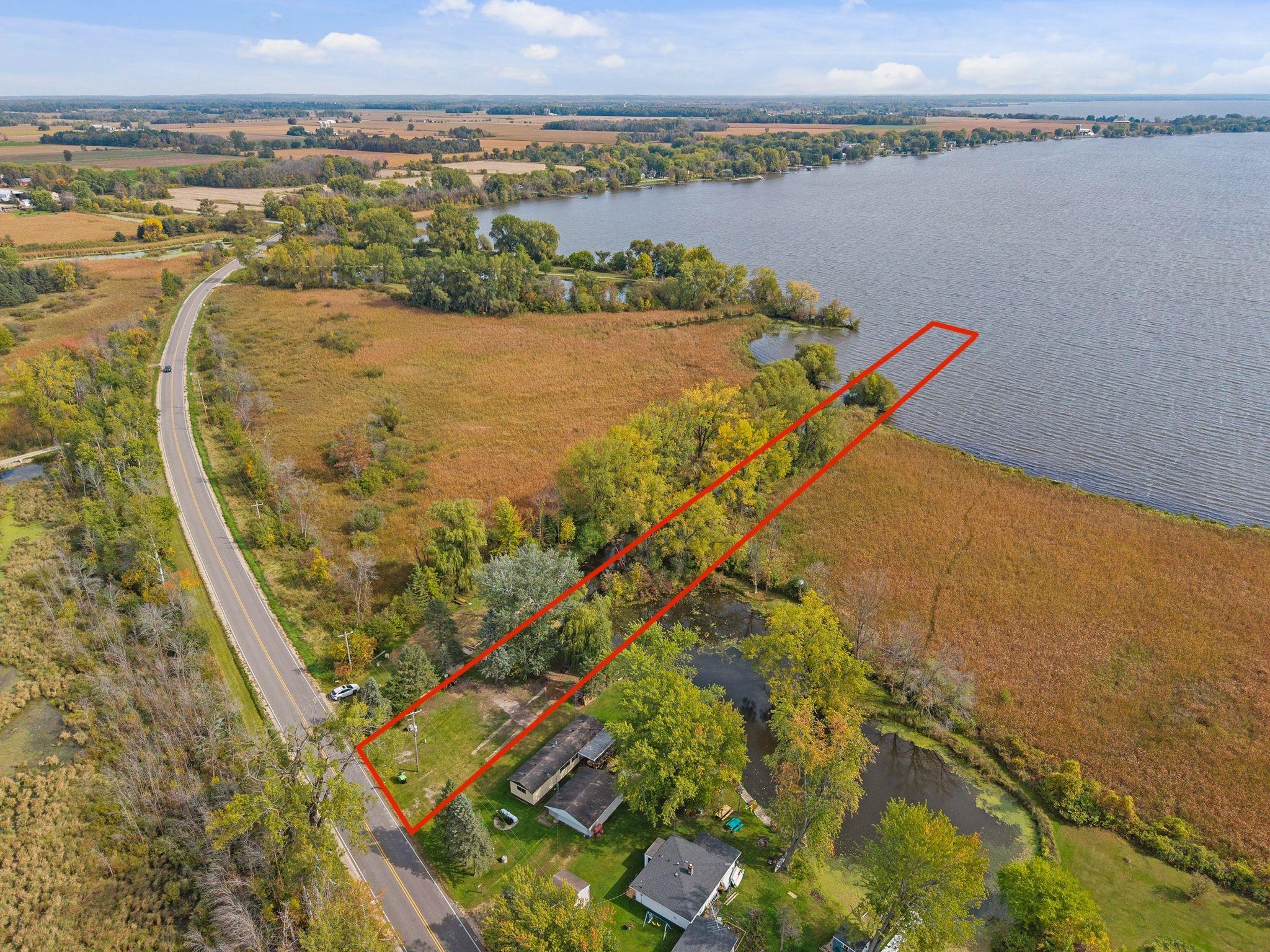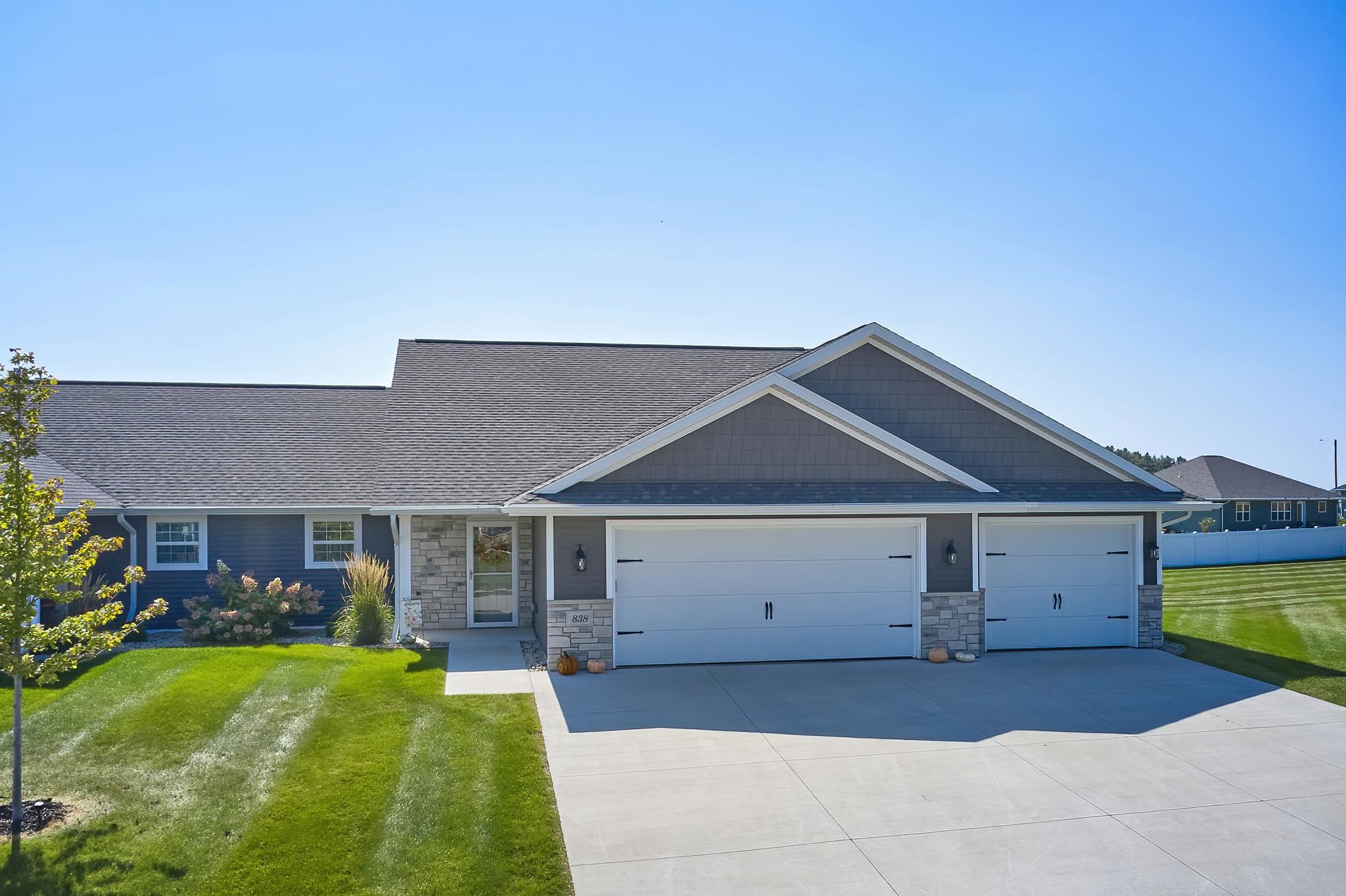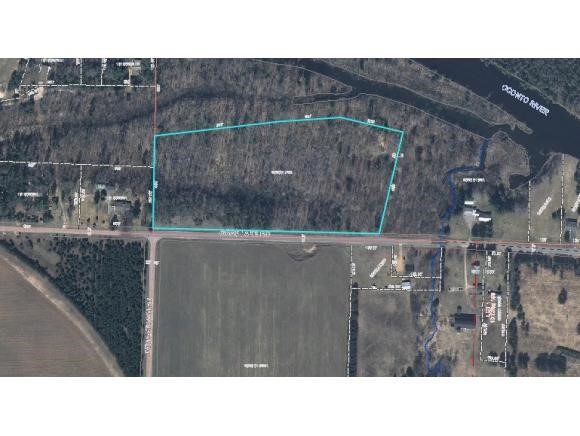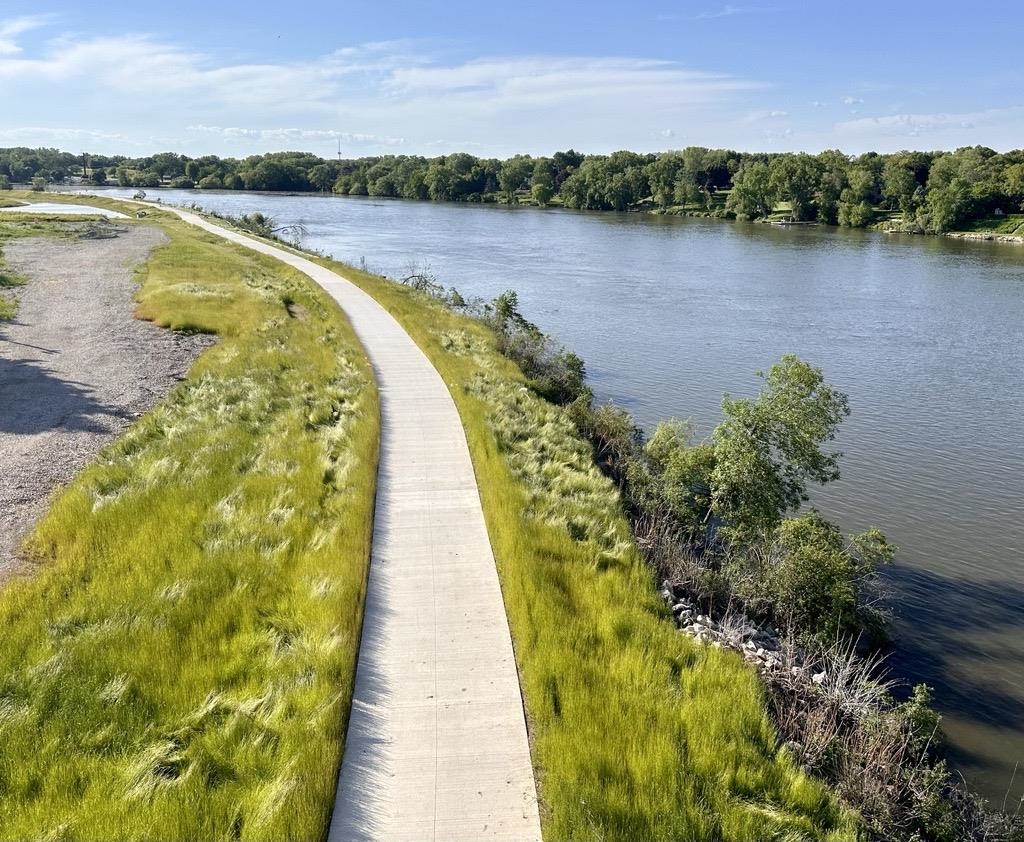


5
Beds
4
Bath
2,298
Sq. Ft.
Spacious ranch-style home featuring an open-concept layout with a generous kitchen and dinette area, walk-in pantry, and a large laundry/mudroom with direct backyard access. The primary suite offers a full bath with a walk-in shower, while two additional bedrooms share a second full bath. The fully finished lower level expands your living space with a versatile flex area, two more bedrooms, and access to a unique attached greenhouse/sunroom—complete with running water and a floor drain—ideal for a hot tub or indoor garden retreat. A finished 3+ stall garage and beautifully landscaped yard complete the package, all just minutes from local parks and town amenities. Note: Wood ceiling in lower level cellar under front porch is scheduled to be removed
- Total Sq Ft2298
- Above Grade Sq Ft1768
- Below Grade Sq Ft530
- Taxes4511.83
- Est. Acreage13765
- Year Built2008
- Exterior FinishBrick Vinyl Siding
- Garage Size3
- ParkingAttached Garage Door Opener
- CountyBrown
- ZoningResidential
Inclusions:
Lower level refrigerator, dishwasher (Non Working) Water softener
Exclusions:
Refrigerator, range/oven, upright freezer, washer & dryer, Reverse osmosis system
- Exterior FinishBrick Vinyl Siding
- Misc. InteriorAt Least 1 Bathtub Cable Available None Pantry Walk-in Closet(s) Walk-in Shower Water Softener-Own
- TypeResidential Single Family Residence
- HeatingForced Air
- CoolingCentral Air
- WaterPublic
- SewerPublic Sewer
- Basement8Ft+ Ceiling Finished Full Full Sz Windows Min 20x24 Sump Pump
- StyleRanch
| Room type | Dimensions | Level |
|---|---|---|
| Bedroom 1 | 13x14 | Main |
| Bedroom 2 | 10x12 | Main |
| Bedroom 3 | 10x11 | Main |
| Bedroom 4 | 12x12 | Lower |
| Bedroom 5 | 11x11 | Lower |
| Family Room | 15x18 | Lower |
| Kitchen | 12x16 | Main |
| Living Room | 15x15 | Main |
| Dining Room | 13x17 | Main |
| Unfinished | 08x13 | Main |
| Other Room | 09x10 | Main |
| Other Room 2 | 11x15 | Lower |
- For Sale or RentFor Sale
Contact Agency
Similar Properties
Fairfield, WI, 53913
Adashun Jones, Inc.
Provided by: Gavin Brothers Auction LLC

FREMONT, WI, 54940
Adashun Jones, Inc.
Provided by: Century 21 Ace Realty
WI, 53562
Adashun Jones, Inc.
Provided by: Restaino & Associates

PULASKI, WI, 54162
Adashun Jones, Inc.
Provided by: Shorewest, Realtors
WI, 53719
Adashun Jones, Inc.
Provided by: RE/MAX Preferred
Oakland, WI, 53523
Adashun Jones, Inc.
Provided by: Restaino & Associates
Strongs Pr, WI, 54613
Adashun Jones, Inc.
Provided by: Coldwell Banker Belva Parr Realty

GILLETT, WI, 54124-9231
Adashun Jones, Inc.
Provided by: Keller Williams Green Bay

KIMBERLY, WI, 54136
Adashun Jones, Inc.
Provided by: Coldwell Banker Real Estate Group
WI, 54626
Adashun Jones, Inc.
Provided by: First Weber Inc















































