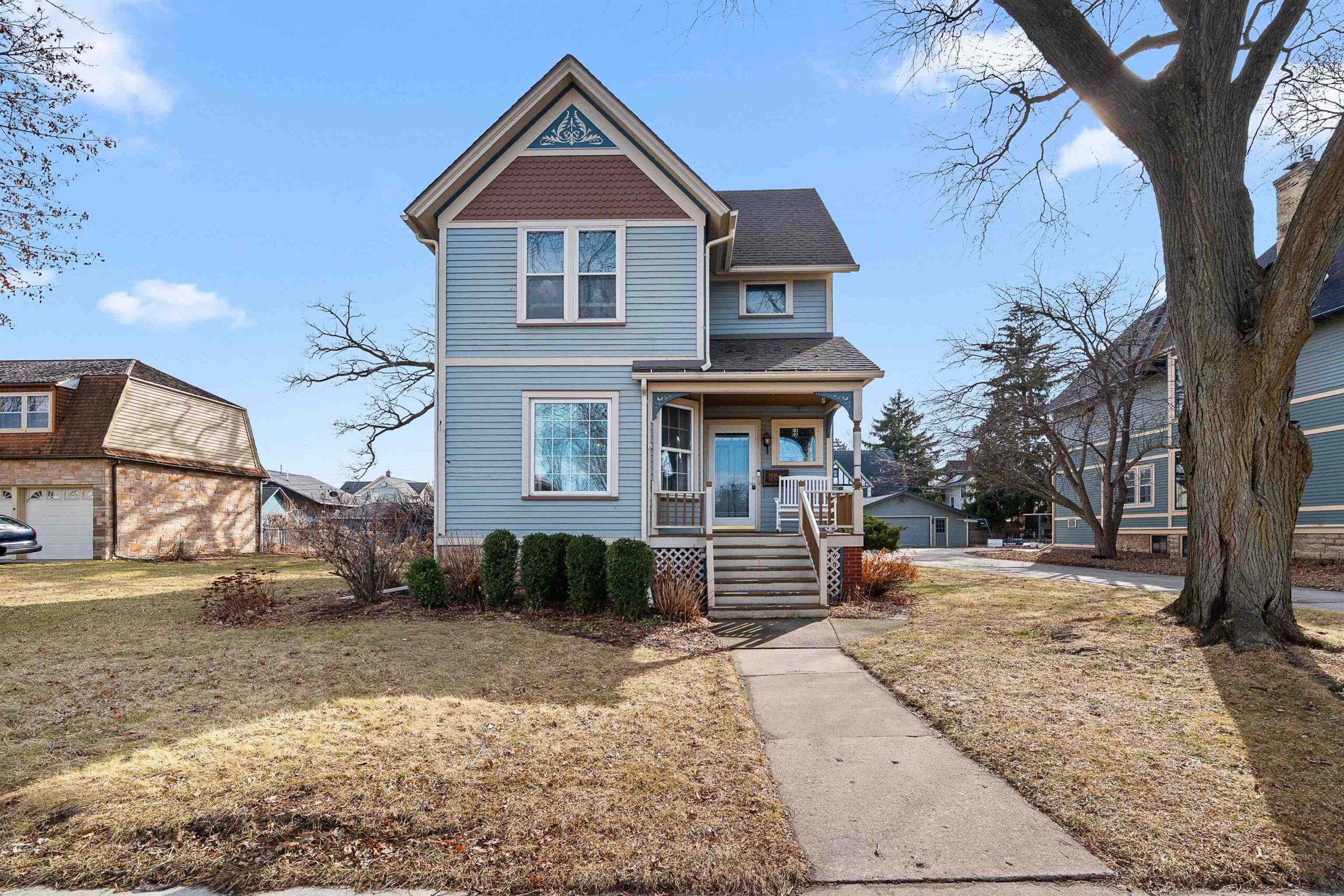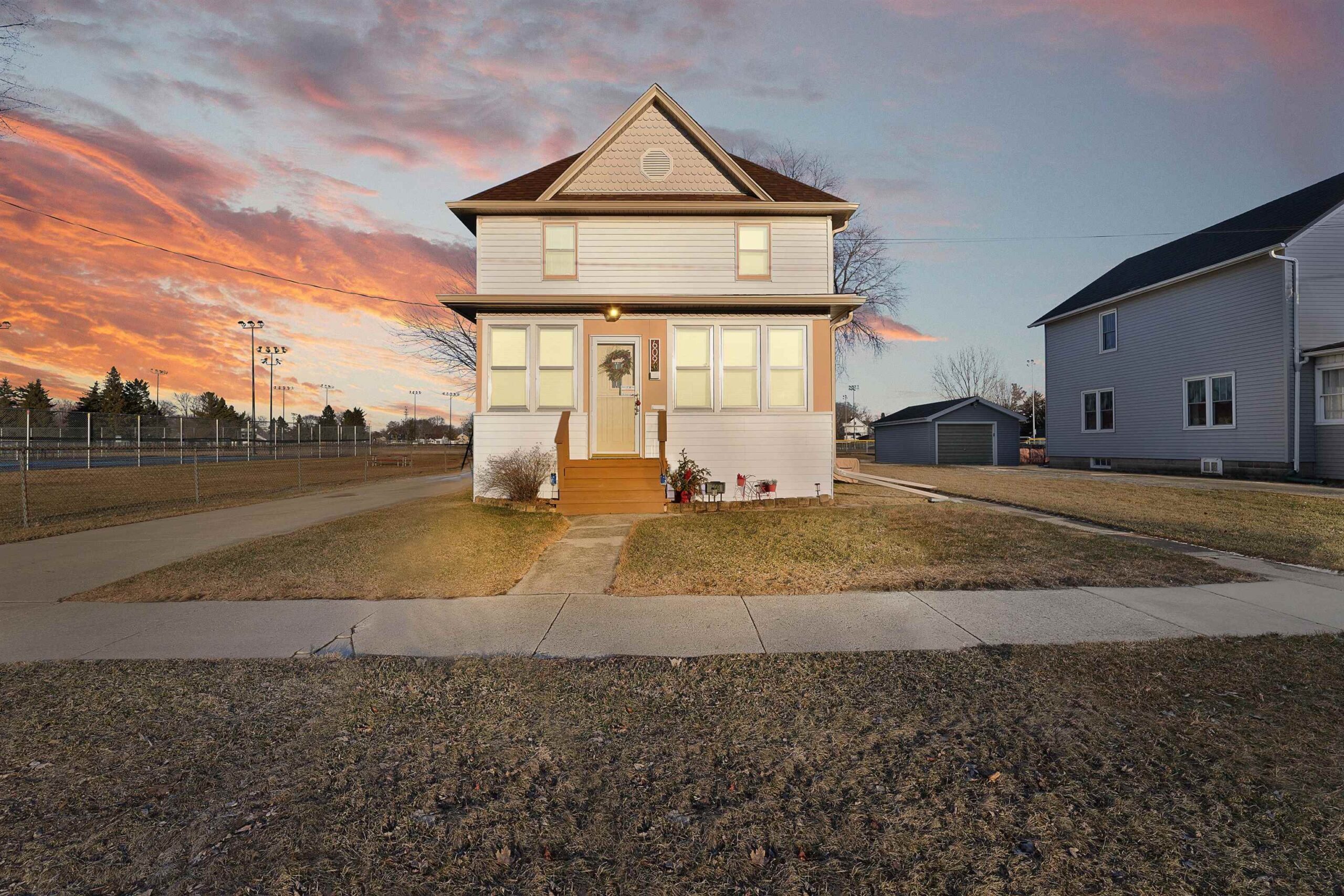


3
Beds
4
Bath
2,850
Sq. Ft.
Welcome to your dream retreat! Nestled on 5.02 scenic acres, this stunning home offers the perfect mesh of comfort and peaceful country living. Step inside to find soaring vaulted ceilings and large windows that flood the open-concept living space with natural light and provide sweeping views of the surrounding landscape. The heart of the home features a chef’s kitchen, thoughtfully designed with abundant cabinet space, quality finishes, and room to entertain. The spacious master suite is your own sanctuary, featuring a walk-in closet and a luxurious en-suite bathroom. Convenience is key with a first-floor laundry room, while the finished lower level offers an extra family room with walkout. Septic is only rated for a 3 bedroom.
- Total Sq Ft2850
- Above Grade Sq Ft2000
- Below Grade Sq Ft850
- Taxes6423.6
- Year Built2003
- Exterior FinishAluminum Siding
- Garage Size7
- ParkingAttached Detached
- CountyWaupaca
- ZoningResidential
- Exterior FinishAluminum Siding
- Misc. InteriorGas One
- TypeResidential Single Family Residence
- HeatingForced Air
- CoolingCentral Air
- WaterWell
- SewerConventional Septic
- BasementFinished Full
| Room type | Dimensions | Level |
|---|---|---|
| Bedroom 1 | 15X16 | Main |
| Bedroom 2 | 16x11 | Main |
| Bedroom 3 | 16X10 | Lower |
| Family Room | 18X22 | Lower |
| Formal Dining Room | 10X14 | Main |
| Kitchen | 11X14 | Main |
| Living Room | 18X22 | Main |
| Other Room | 9X10 | Main |
| Other Room 2 | 10X10 | Main |
| Other Room 3 | 11x15 | Main |
- For Sale or RentFor Sale
Contact Agency
Similar Properties
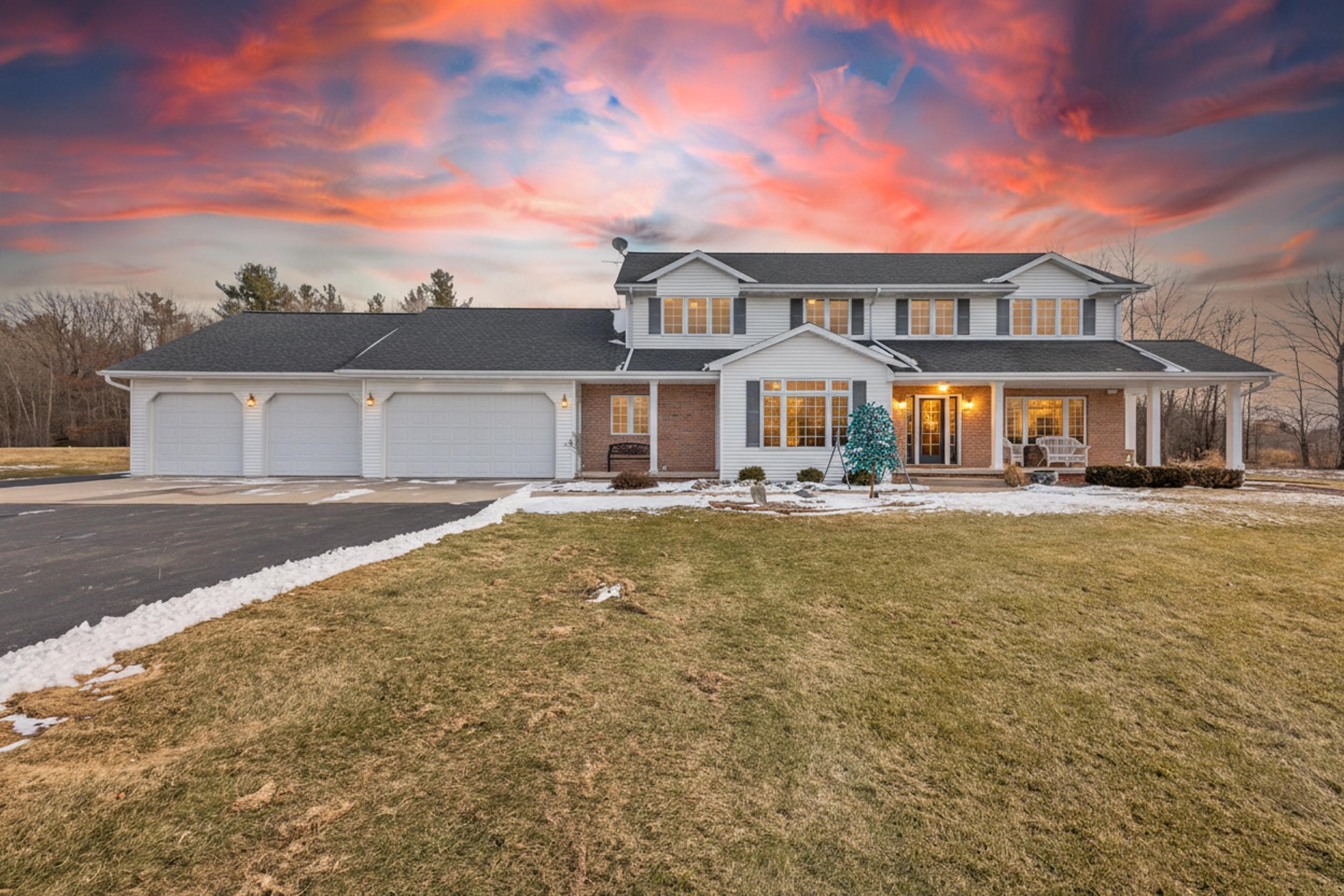
DE PERE, WI, 54115
Adashun Jones, Inc.
Provided by: Coldwell Banker Real Estate Group
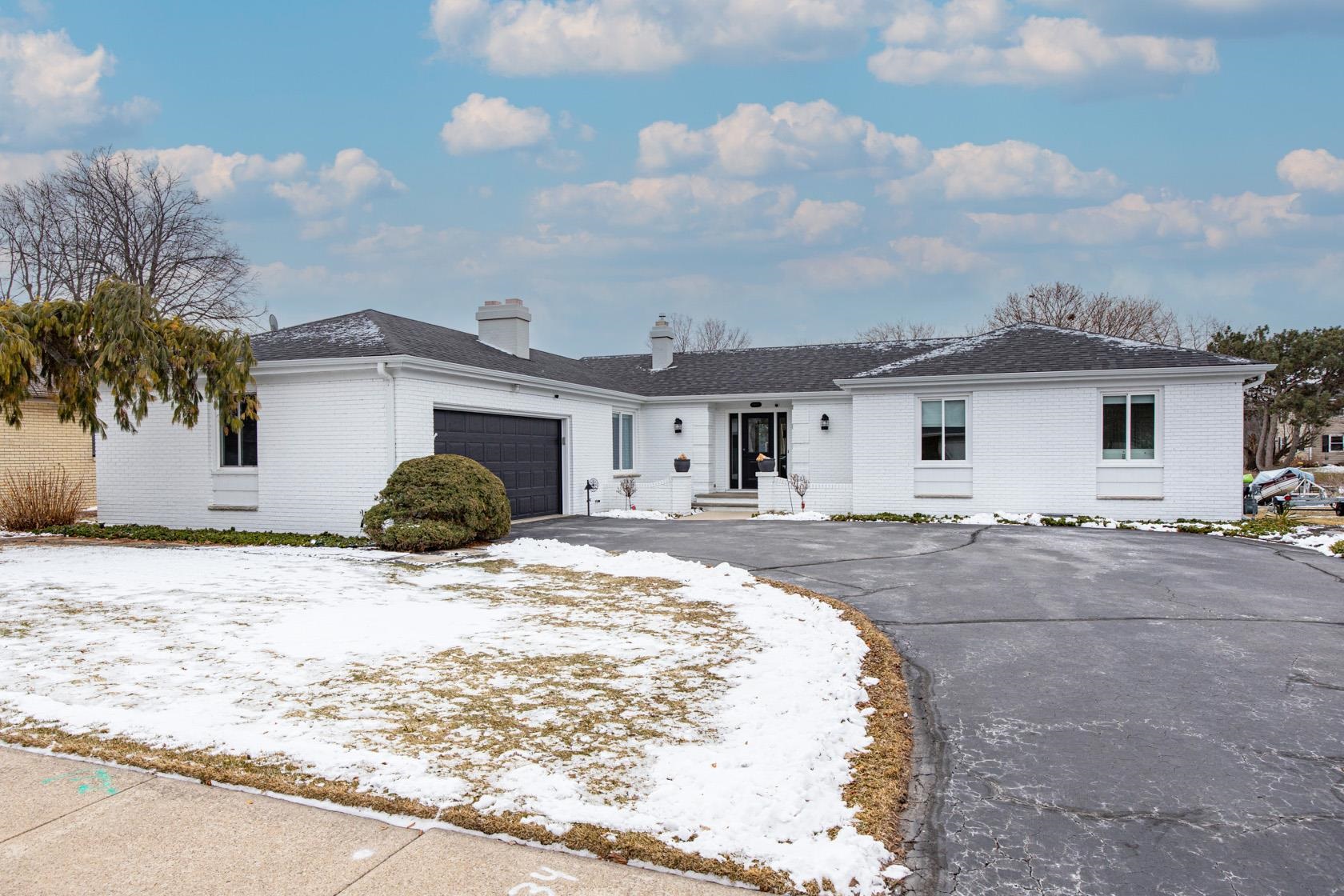
OSHKOSH, WI, 54901-2063
Adashun Jones, Inc.
Provided by: First Weber, Realtors, Oshkosh
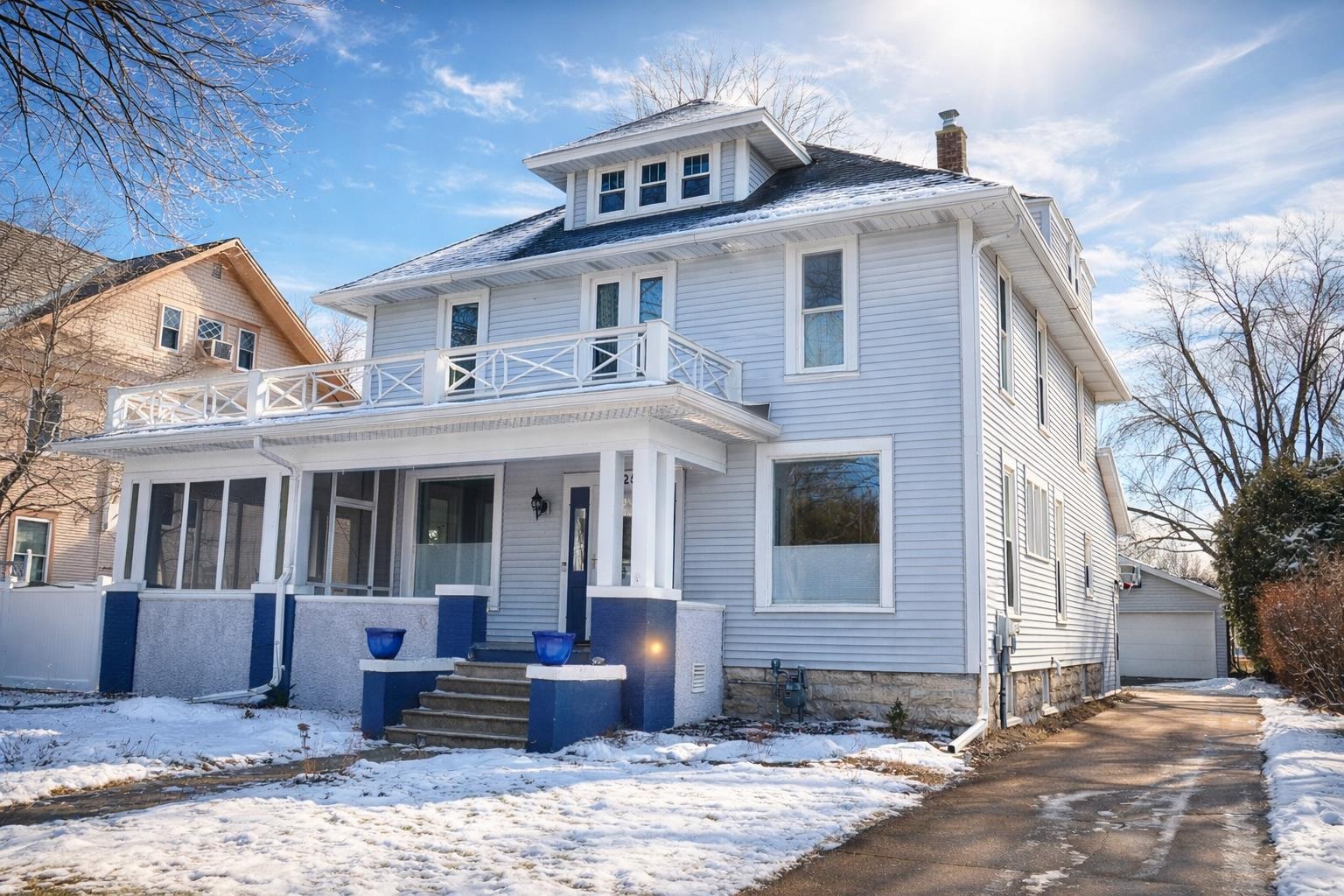
OSHKOSH, WI, 54901-5357
Adashun Jones, Inc.
Provided by: RE/MAX On The Water
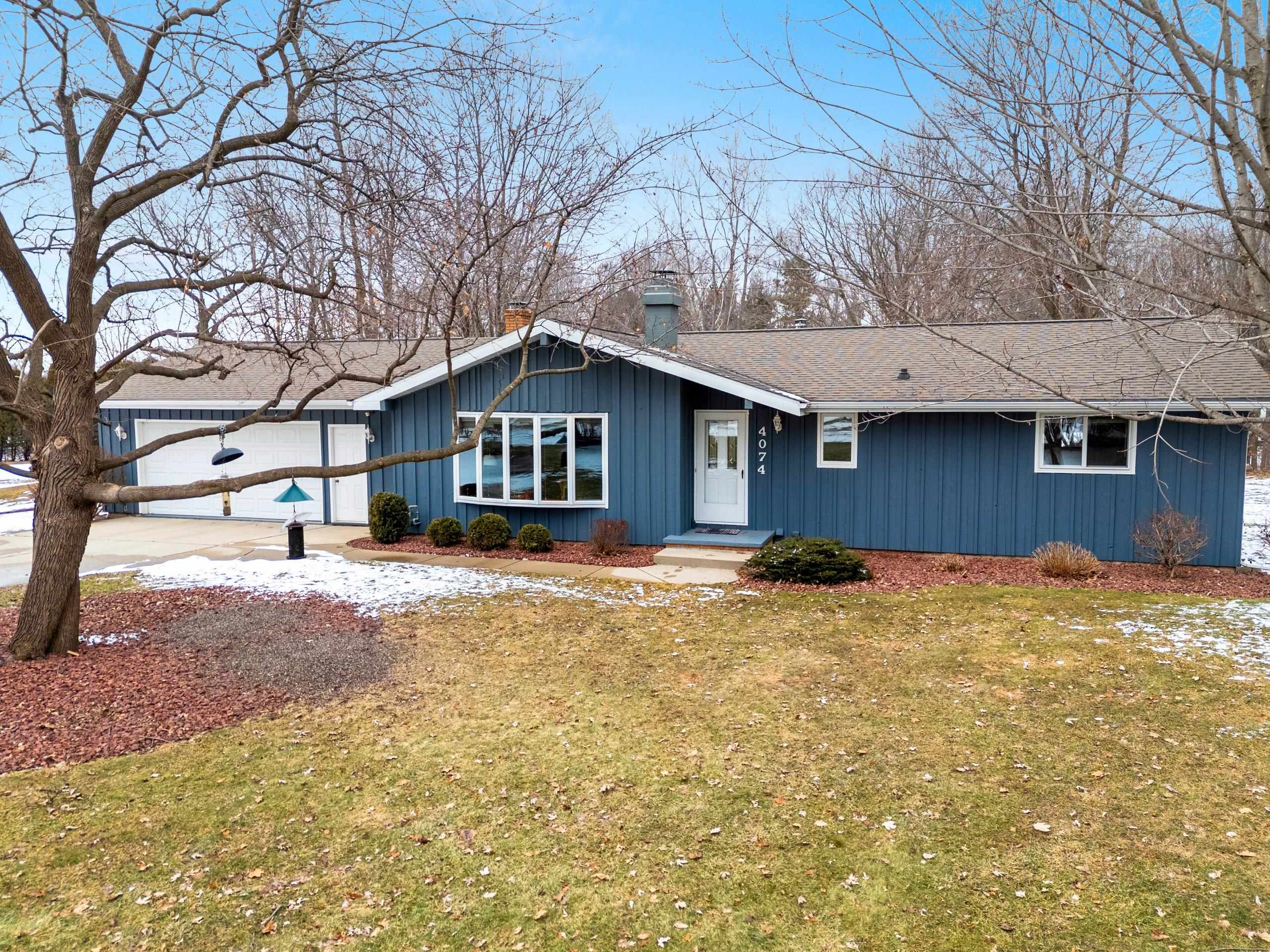
GREEN BAY, WI, 54313
Adashun Jones, Inc.
Provided by: Coldwell Banker Real Estate Group
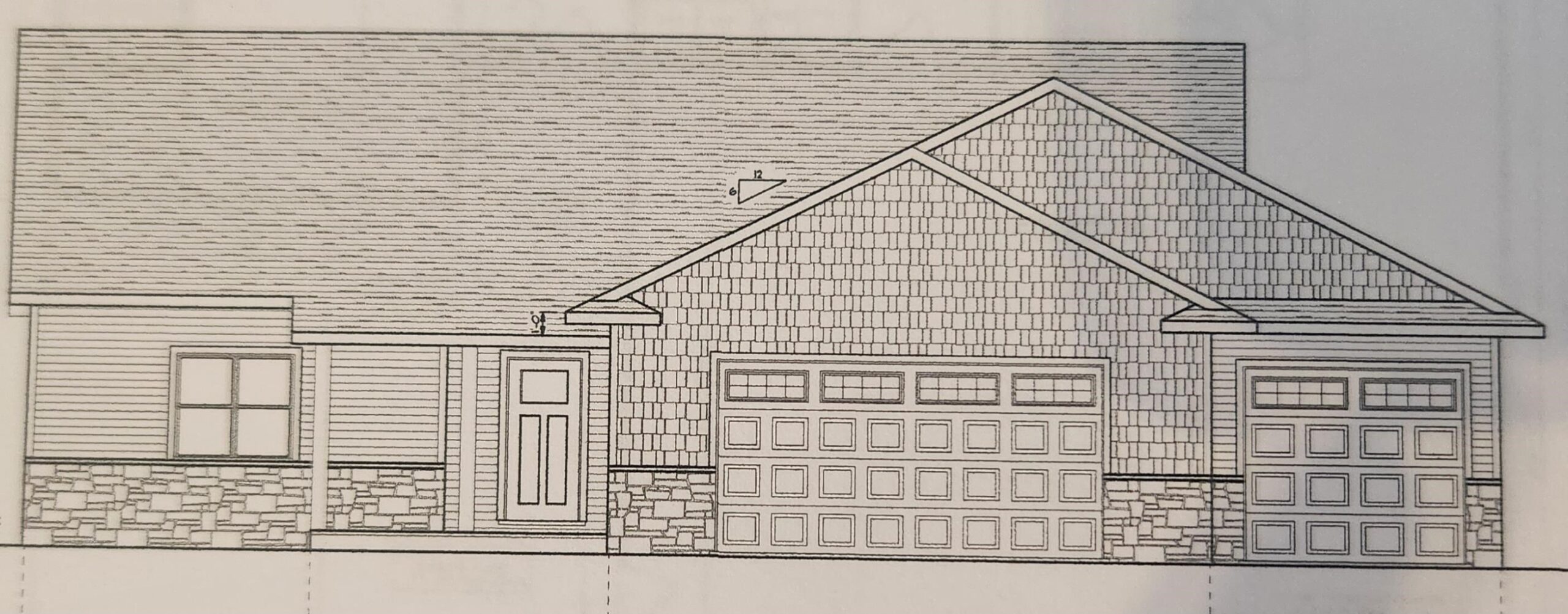
NEENAH, WI, 54952
Adashun Jones, Inc.
Provided by: Keller Williams Fox Cities
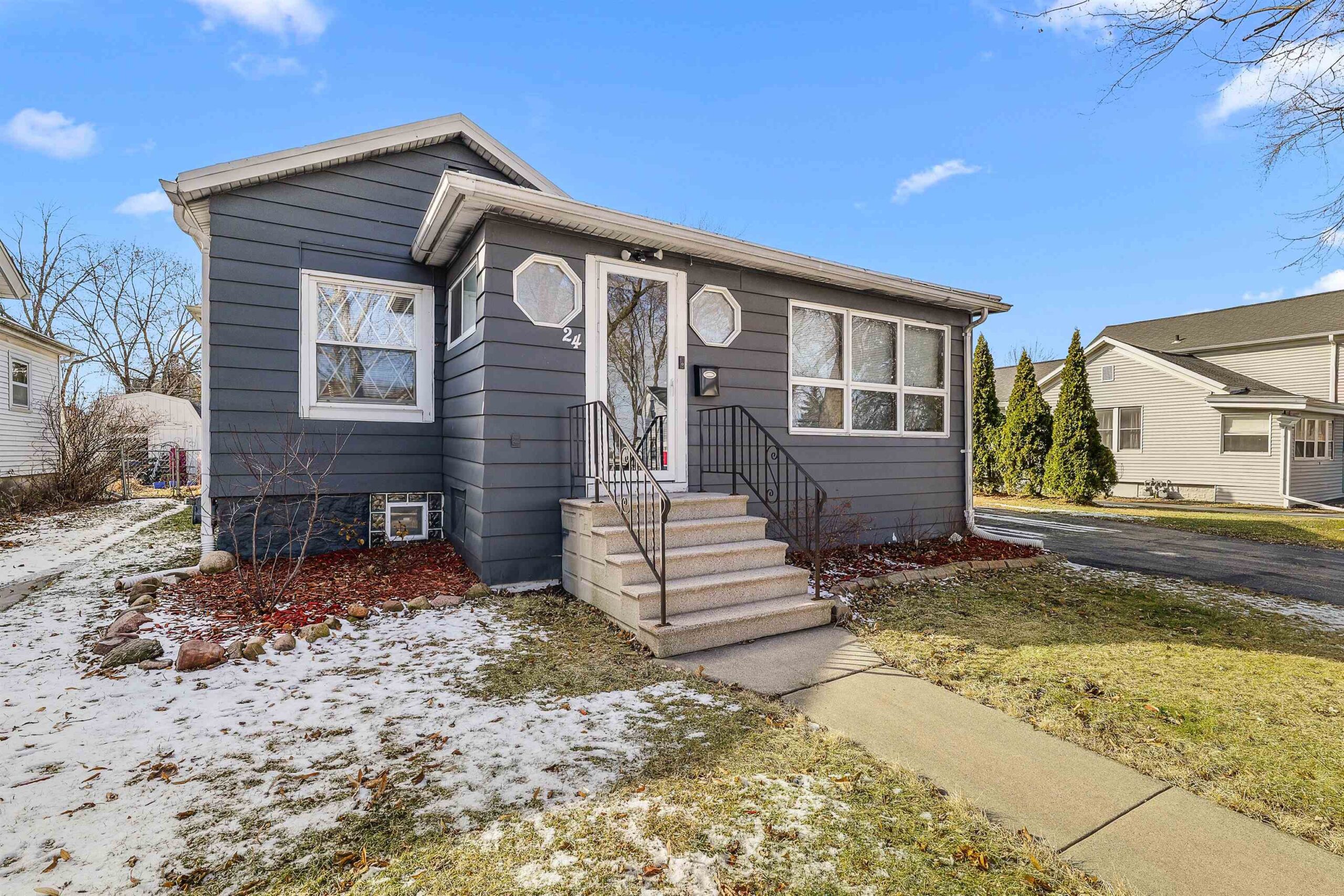
FOND DU LAC, WI, 54935

Steven
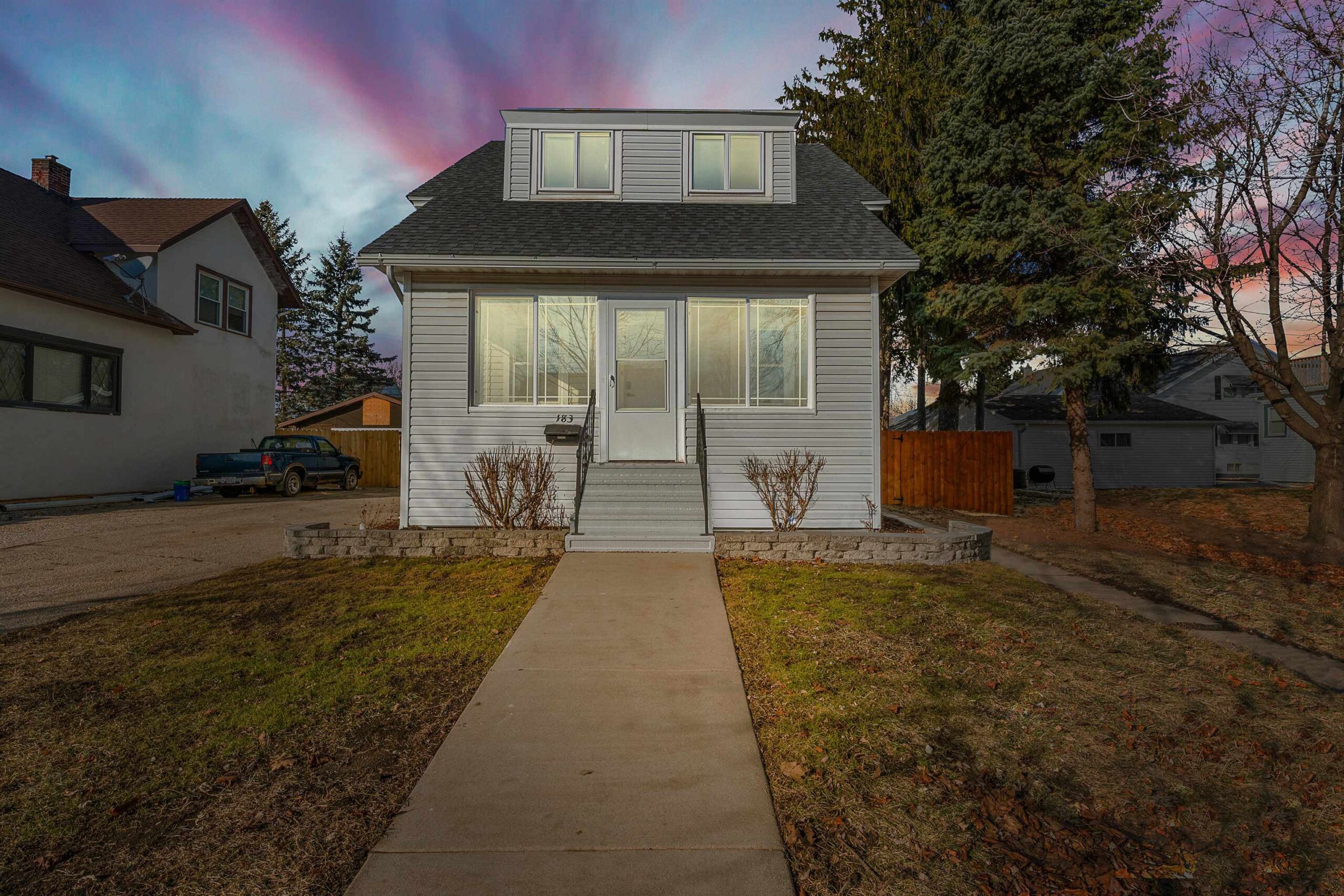
FOND DU LAC, WI, 54935

Steven
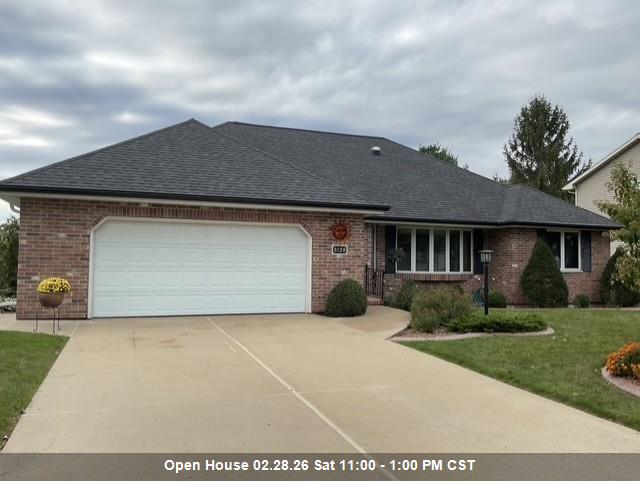
GREEN BAY, WI, 54311-4738
Adashun Jones, Inc.
Provided by: Hansen Investments, LLC



