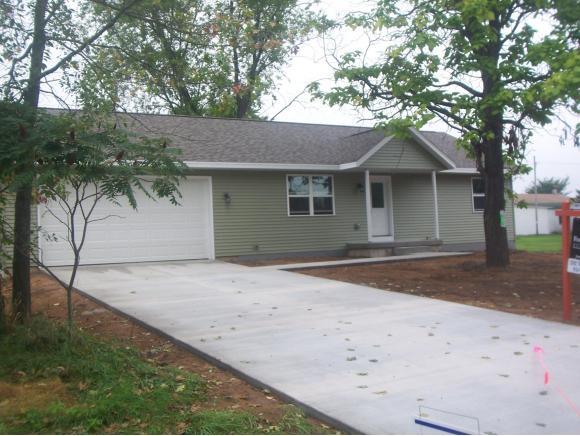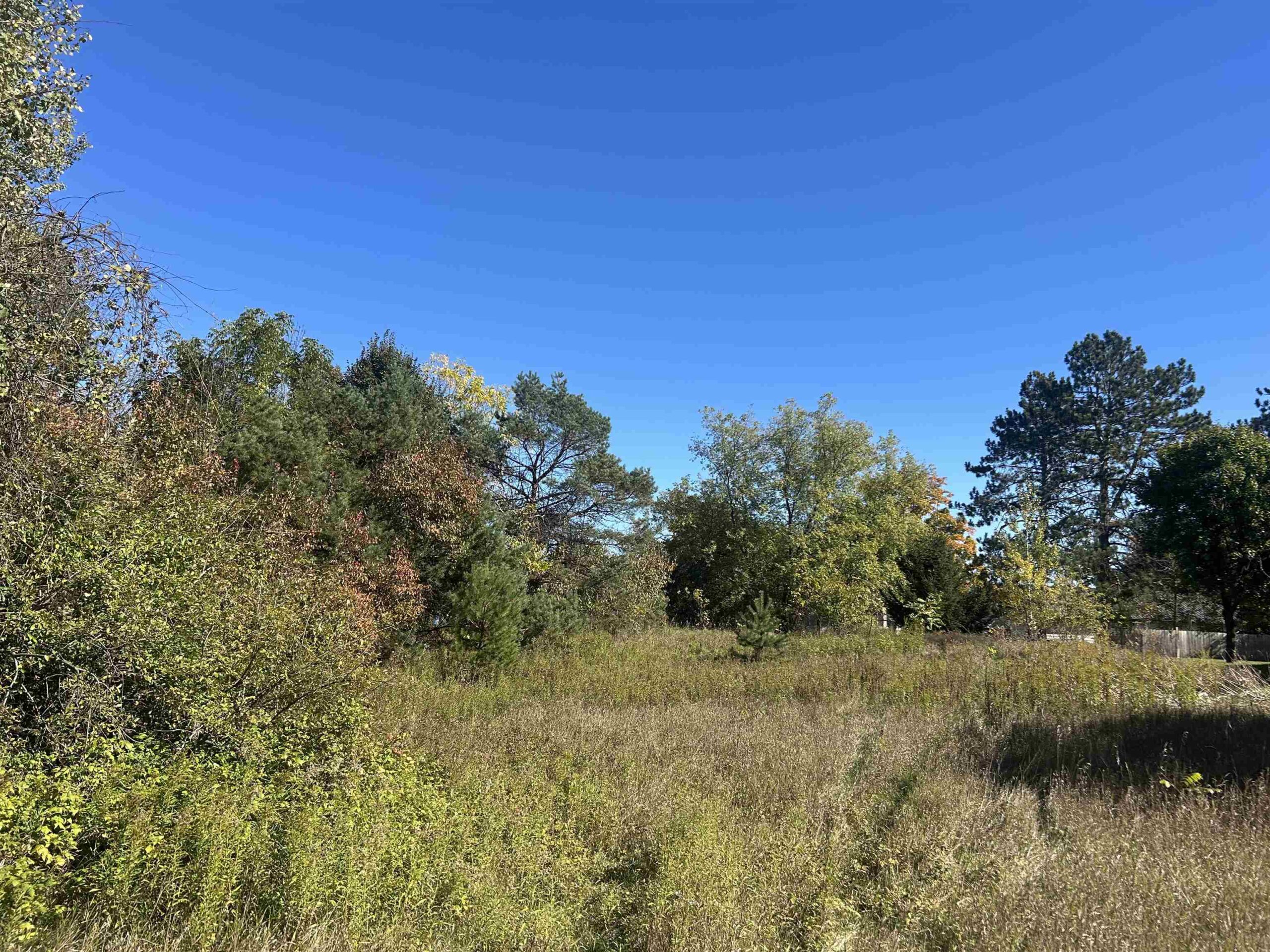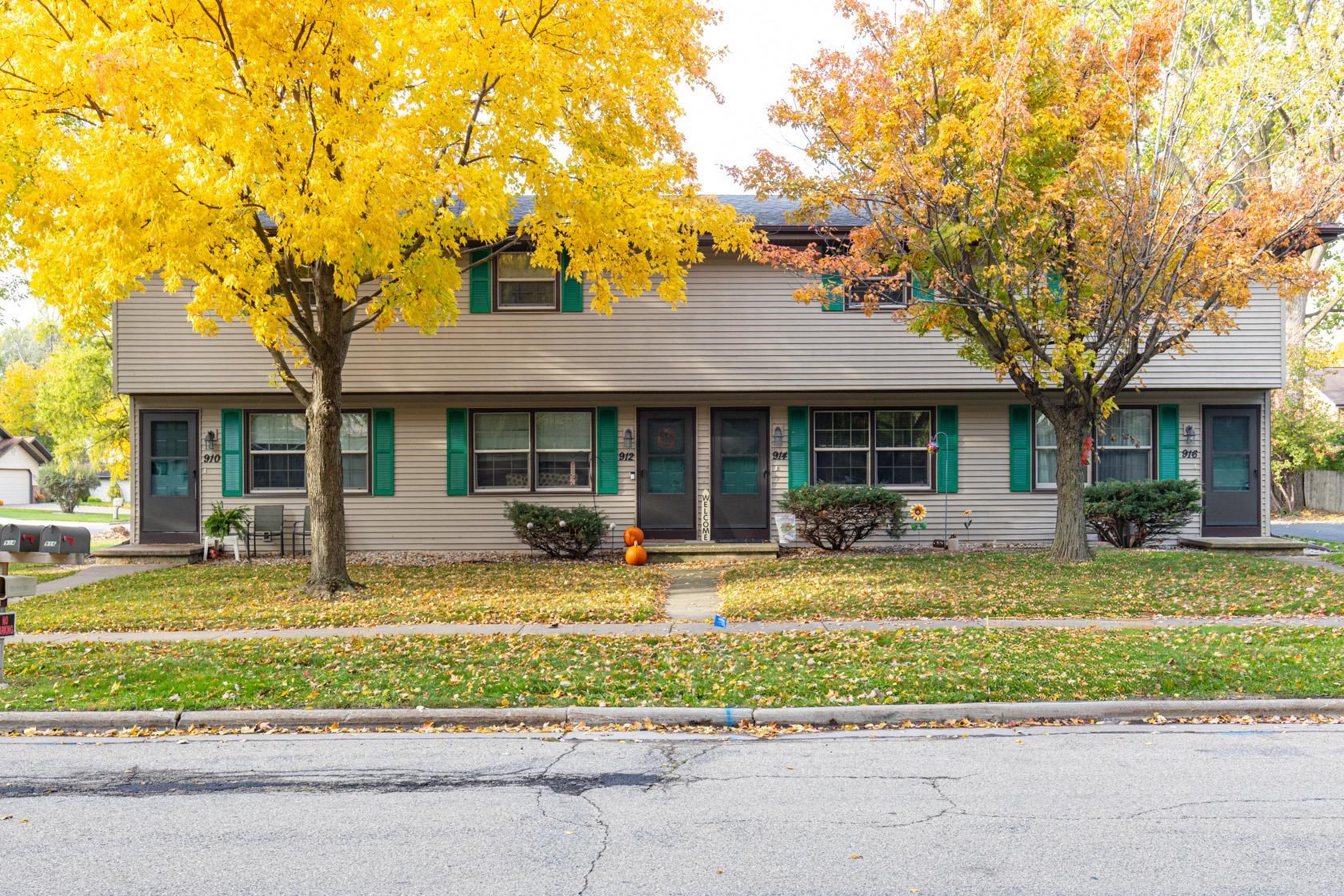


3
Beds
2
Bath
1,394
Sq. Ft.
Step into quality and comfort in this beautifully designed new construction home featuring 9 ft ceilings throughout and a vaulted ceiling in the open-concept kitchen, dining, and living areas. The kitchen shines with granite countertops, a spacious island, and included microwave, dishwasher, and garbage disposal—great for everyday living or entertaining. The primary suite boasts a huge walk-in closet, offering ample storage. Enjoy added convenience with two garage service doors—front and back—and a generous 16 ft x 16 ft concrete patio for outdoor relaxation. The lower level is ready for future expansion with egress window, stubbed for future full bathroom, and a passive radon mitigation system in place.
- Total Sq Ft1394
- Above Grade Sq Ft1394
- Year Built2025
- Exterior FinishVinyl Siding
- Garage Size2
- ParkingAttached
- CountyOutagamie
- ZoningResidential
Inclusions:
Future street assessment. LL: egress window, stubbed for future full bathroom, passive radon mitigation system.
Exclusions:
Excluded: oven/range, water softener, washer/dryer, refrigerator.
- Exterior FinishVinyl Siding
- Misc. InteriorAt Least 1 Bathtub Breakfast Bar Kitchen Island None Pantry Split Bedroom Vaulted Ceiling(s) Walk-in Closet(s) Walk-in Shower
- TypeResidential Single Family Residence
- HeatingForced Air
- CoolingCentral Air
- WaterPublic
- SewerPublic Sewer
- BasementFull Radon Mitigation System Stubbed for Bath Sump Pump
| Room type | Dimensions | Level |
|---|---|---|
| Bedroom 1 | 13x13 | Main |
| Bedroom 2 | 11x11 | Main |
| Bedroom 3 | 11x11 | Main |
| Kitchen | 11x13 | Main |
| Living Room | 18x10 | Main |
| Dining Room | 7x13 | Main |
| Other Room | 6x9 | Main |
- New Construction1
- For Sale or RentFor Sale
Contact Agency
Similar Properties

COLOMA, WI, 54930-9699
Adashun Jones, Inc.
Provided by: First Weber, Inc.

GRESHAM, WI, 54128
Adashun Jones, Inc.
Provided by: Coldwell Banker Real Estate Group

AMBERG, WI, 54102
Adashun Jones, Inc.
Provided by: Bigwoods Realty, Inc.
Princeton, WI, 54968
Adashun Jones, Inc.
Provided by: United Country Midwest Lifestyle Properties

MENASHA, WI, 54952
Adashun Jones, Inc.
Provided by: Knaack Realty LLC

KESHENA, WI, 54135-0000
Adashun Jones, Inc.
Provided by: RE/MAX North Winds Realty, LLC
Trenton, WI, 53916
Adashun Jones, Inc.
Provided by: Better Homes and Gardens Real Estate Special Properties
Green Lake, WI, 54941
Adashun Jones, Inc.
Provided by: Better Homes and Gardens Real Estate Special Properties
Berlin, WI, 54923
Adashun Jones, Inc.
Provided by: Better Homes and Gardens Real Estate Special Properties
Princeton, WI, 53946
Adashun Jones, Inc.
Provided by: Better Homes and Gardens Real Estate Special Properties
































