


4
Beds
2
Bath
2,008
Sq. Ft.
Experience elevated living in this fully remodeled zero lot line home in the heart of the Village of Greenville. Every detail has been carefully curated - from the open concept layout to the oversized kitchen island and abundant custom cabinetry. The main living level features a spacious primary bedroom with an impressive walk-in closet, while the beautifully finished lower level offers three additional bedrooms, a family room, and a full bath with laundry. Enjoy the ease of an attached 2-car garage and upscale finishes throughout. This is not just a home - it's a refined living experience. Schedule your private showing today!
- Total Sq Ft2008
- Above Grade Sq Ft1176
- Below Grade Sq Ft832
- Taxes3152.88
- Year Built1995
- Exterior FinishVinyl Siding
- Garage Size2
- ParkingAttached
- CountyOutagamie
- ZoningResidential
Inclusions:
Refrigerator, Range, Washer, Dryer, Window Blinds and Curtain Rods, Storage Shed
Exclusions:
Sellers Personal Property
- Exterior FinishVinyl Siding
- Misc. InteriorNone
- TypeResidential Single Family Residence
- HeatingForced Air
- CoolingCentral Air
- WaterPublic
- SewerPublic Sewer
- BasementFinished Full
| Room type | Dimensions | Level |
|---|---|---|
| Bedroom 1 | 14x14 | Upper |
| Bedroom 2 | 22x12 | Lower |
| Bedroom 3 | 13x12 | Lower |
| Bedroom 4 | 12x12 | Lower |
| Family Room | 15x12 | Lower |
| Kitchen | 12x21 | Upper |
| Living Room | 13x19 | Upper |
- For Sale or RentFor Sale
Contact Agency
Similar Properties

Adashun Jones, Inc.
Provided by: 2508 CRAIS Court DE PERE WI 54115
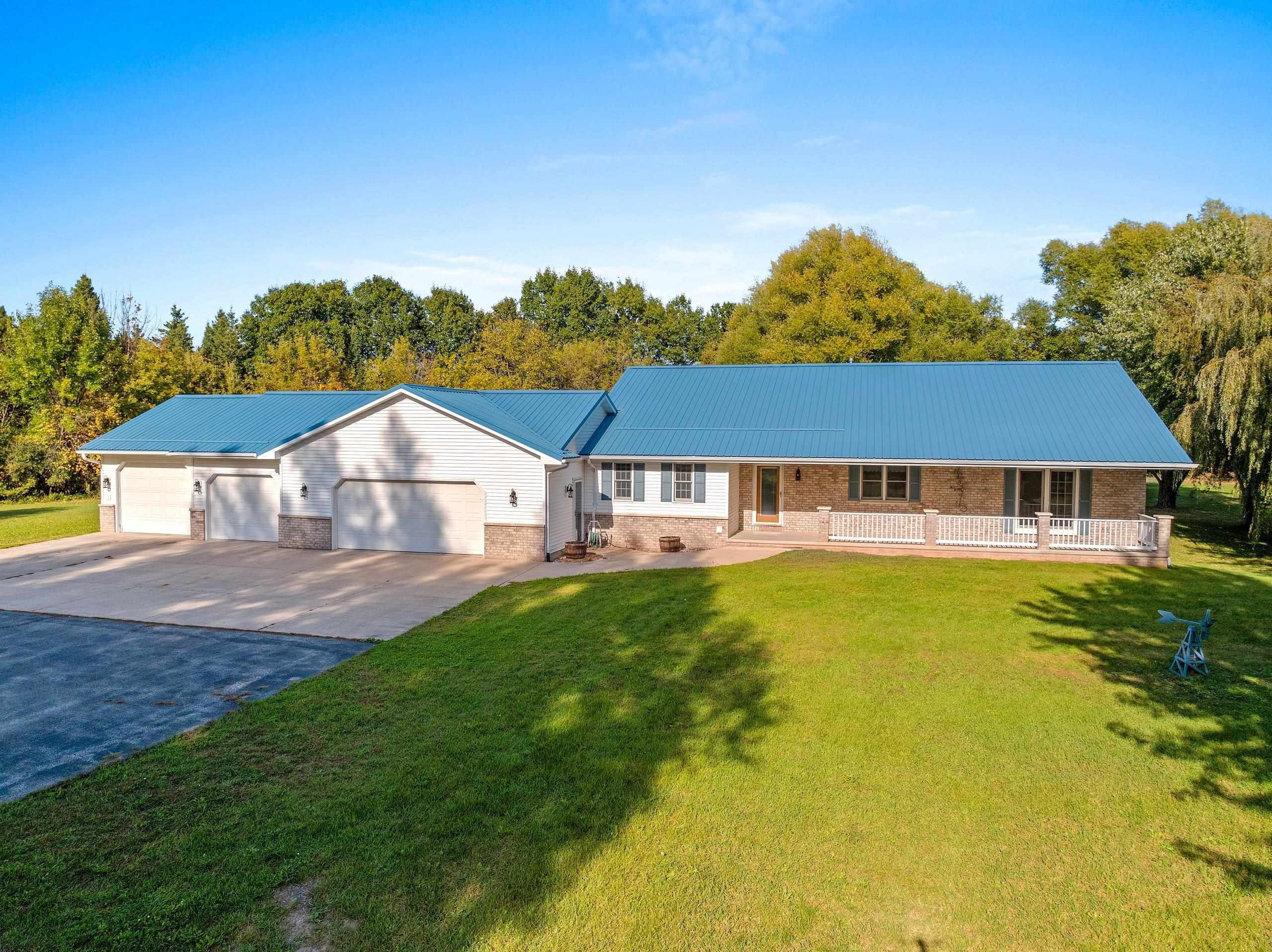
SHIOCTON, WI, 54170
Adashun Jones, Inc.
Provided by: Coldwell Banker Real Estate Group
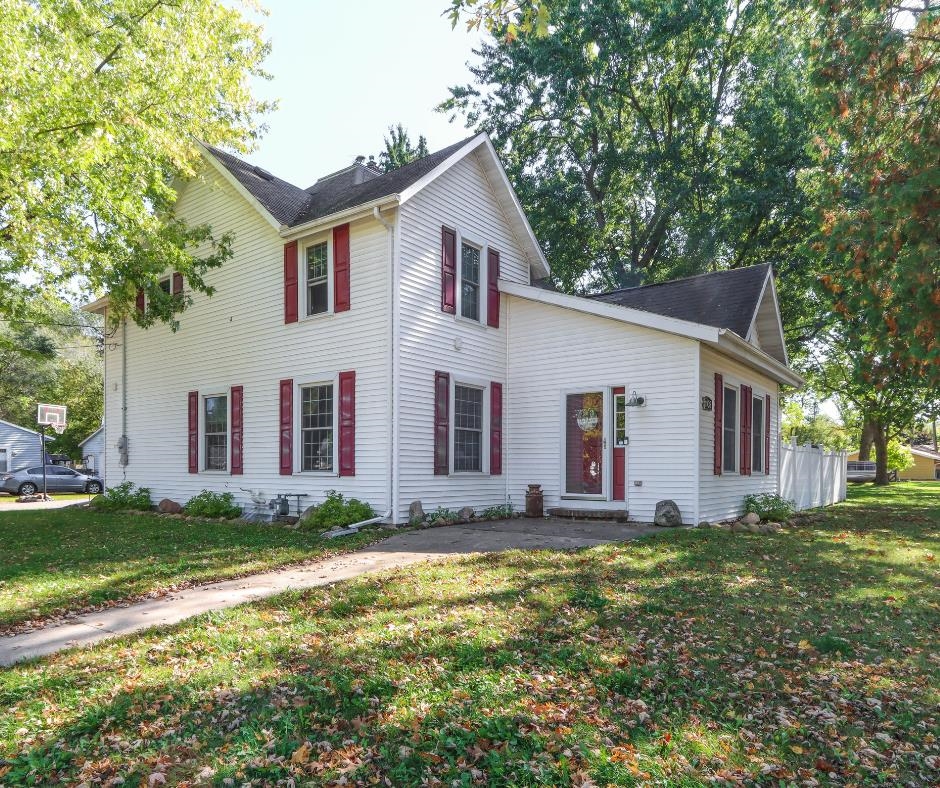
WAUPACA, WI, 54981
Adashun Jones, Inc.
Provided by: United Country-Udoni & Salan Realty
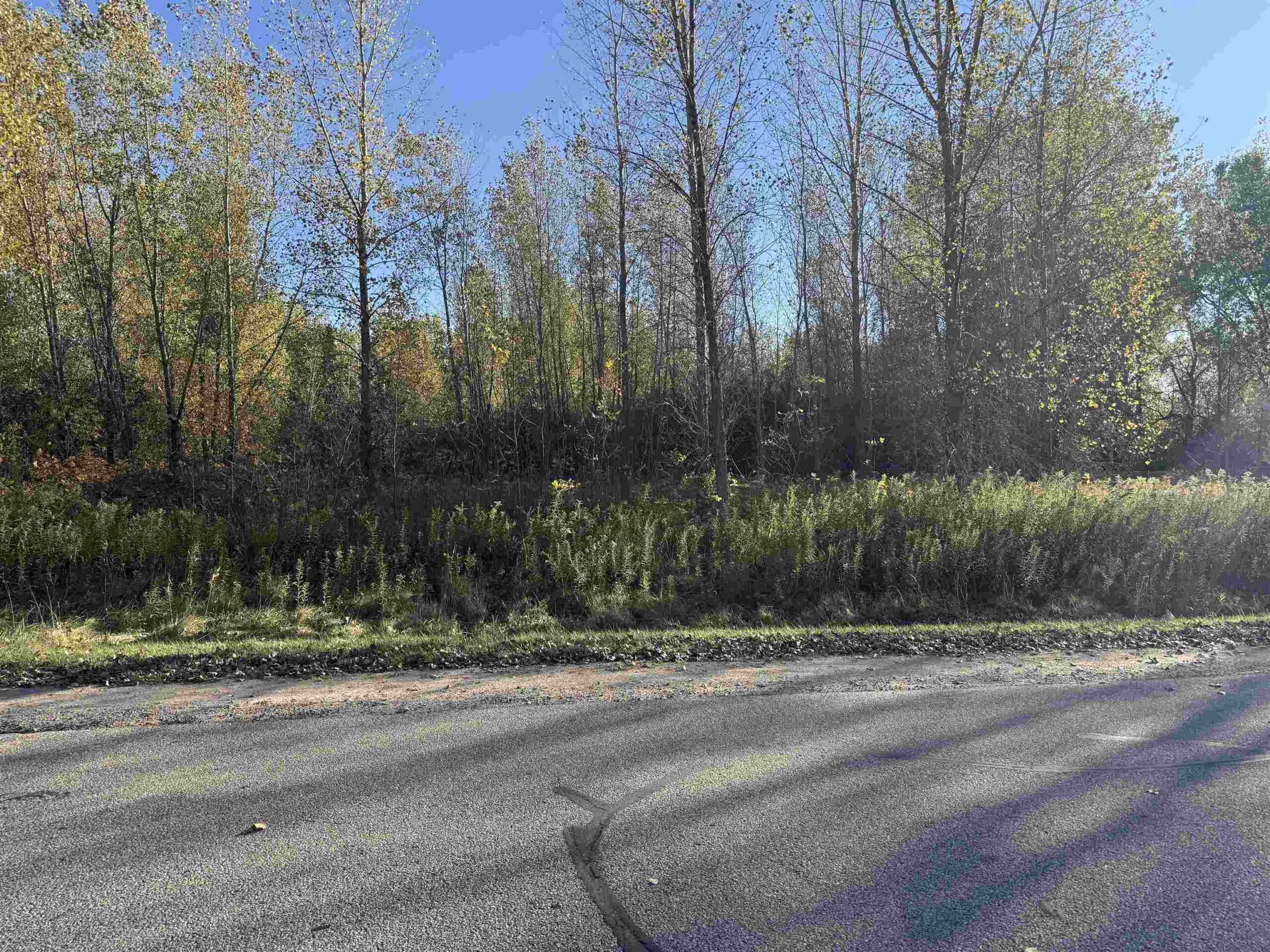
SHAWANO, WI, 54929-0000
Adashun Jones, Inc.
Provided by: Coldwell Banker Real Estate Group
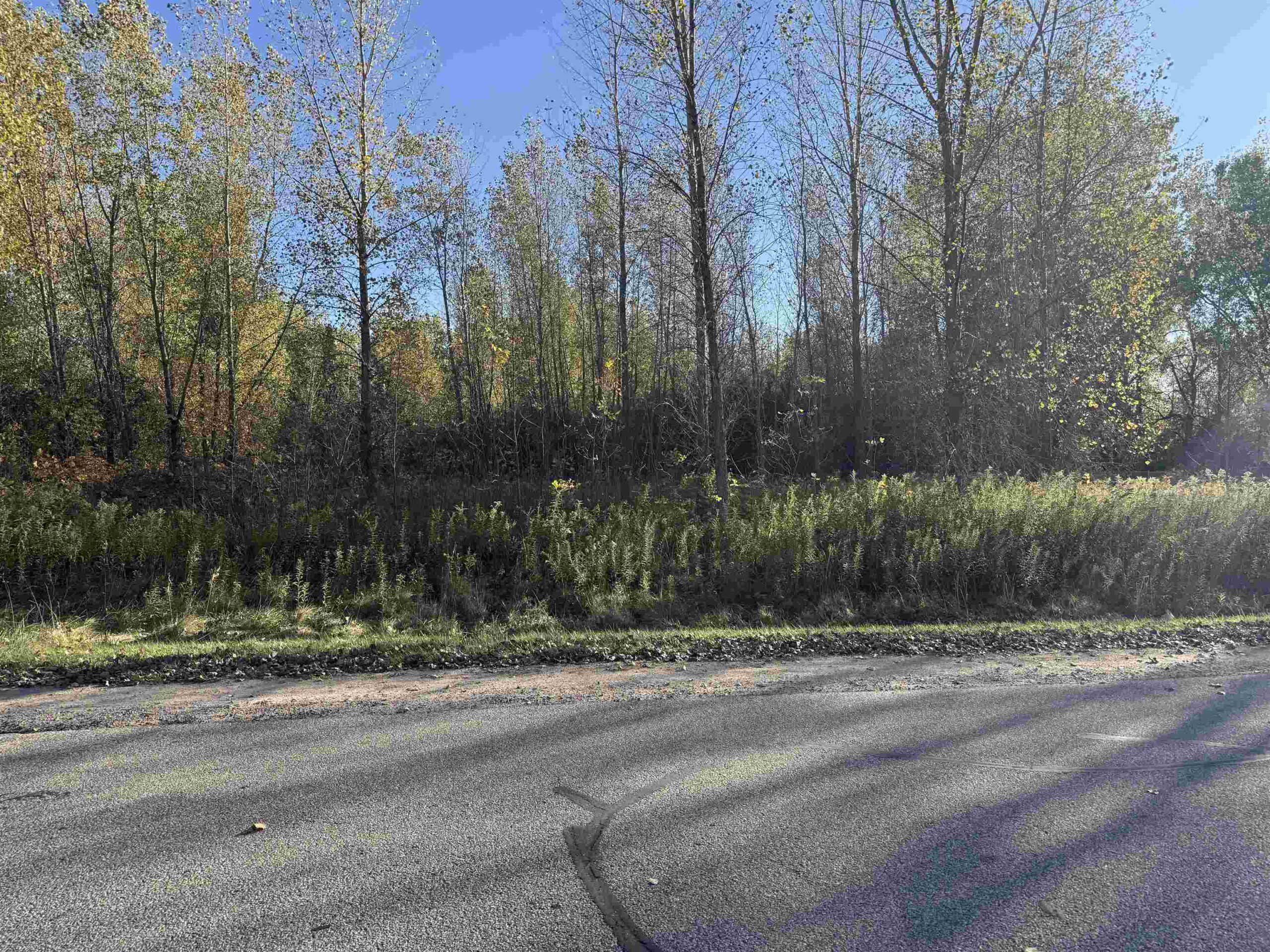
SHAWANO, WI, 54929-0000
Adashun Jones, Inc.
Provided by: Coldwell Banker Real Estate Group
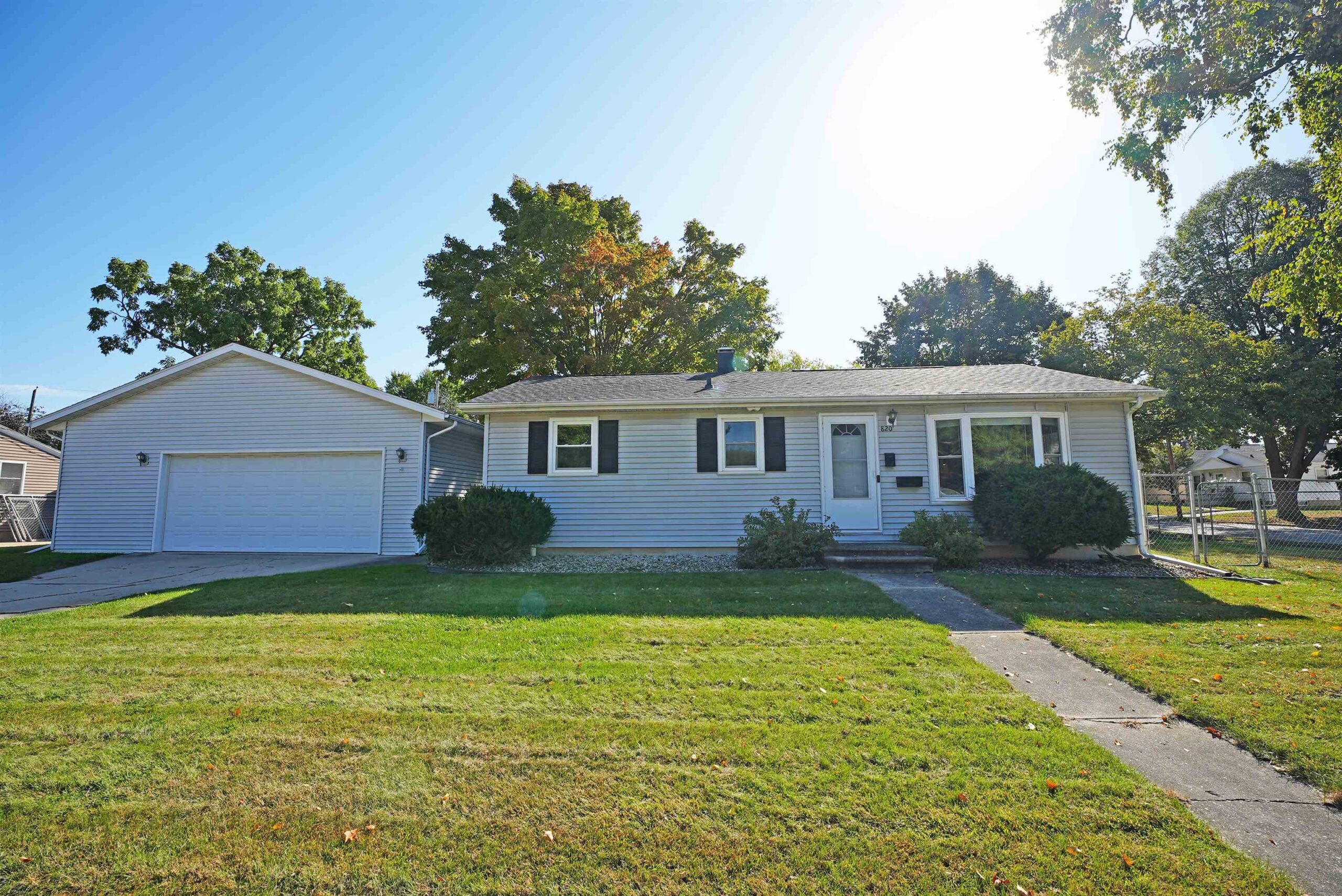
GREEN BAY, WI, 54303
Adashun Jones, Inc.
Provided by: Coldwell Banker Real Estate Group
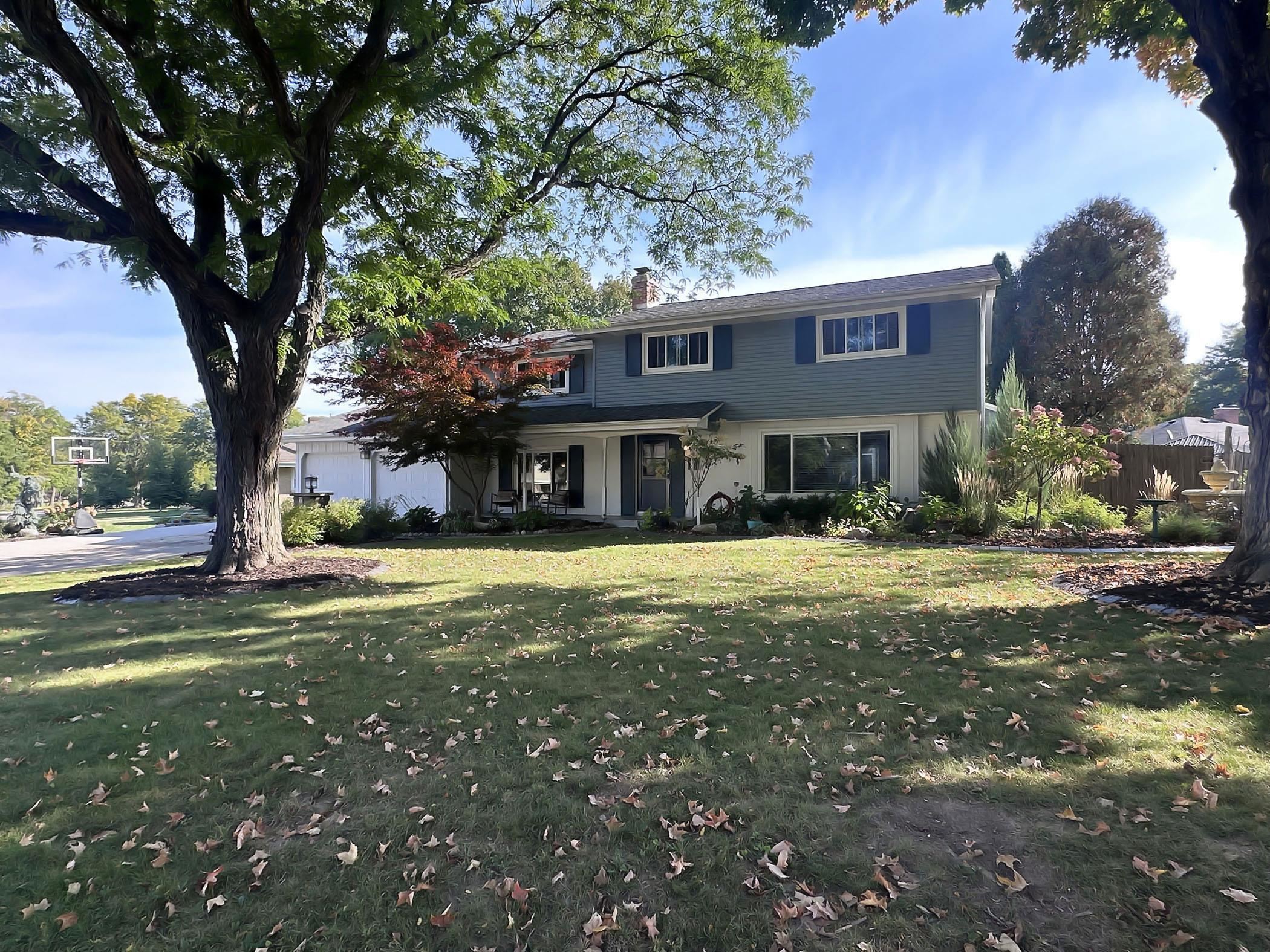
GREEN BAY, WI, 54304
Adashun Jones, Inc.
Provided by: Shorewest, Realtors
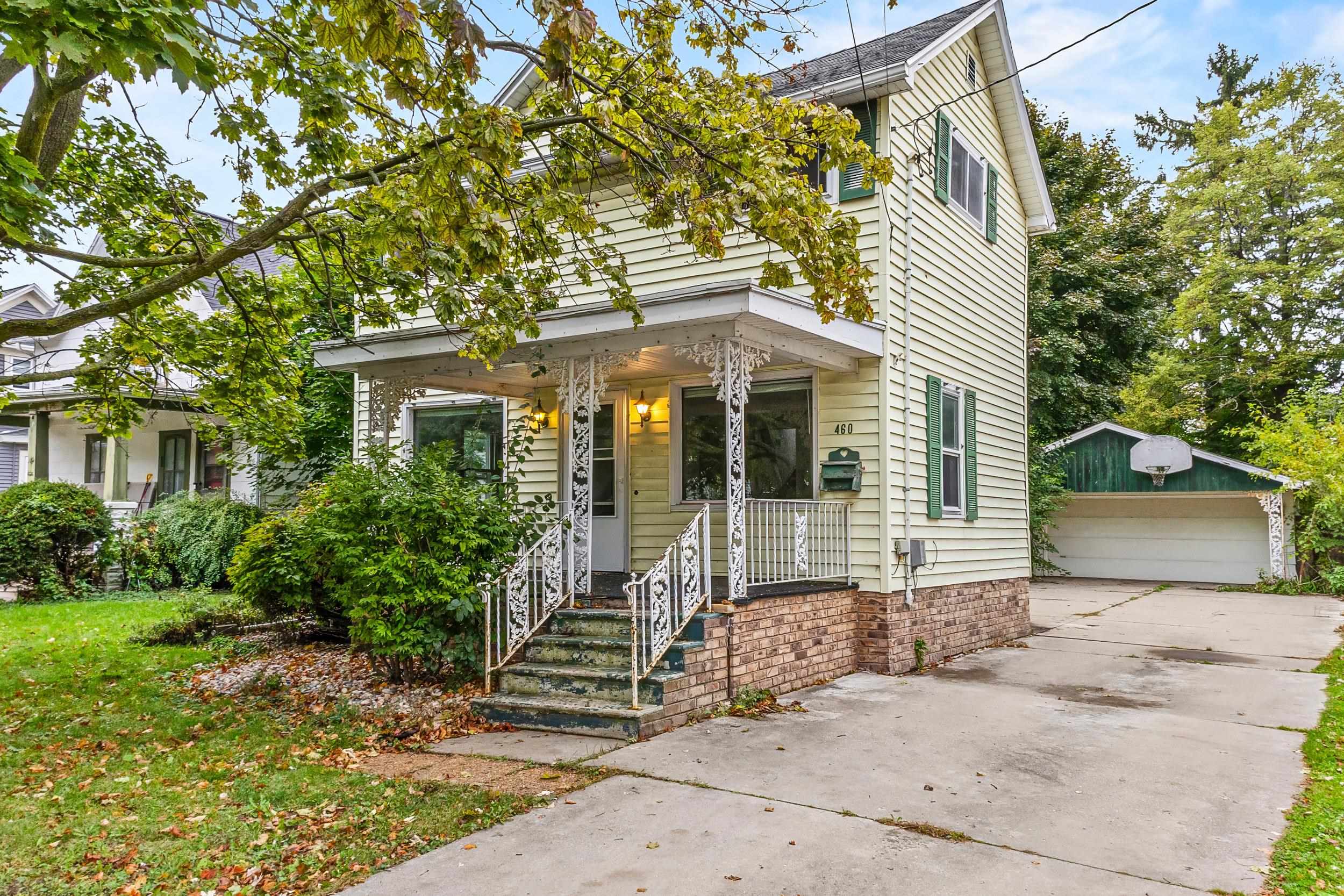
MENASHA, WI, 54952
Adashun Jones, Inc.
Provided by: Corbett Realty

SHEBOYGAN FALLS, WI, 53085
Adashun Jones, Inc.
Provided by: NextHome Select Realty
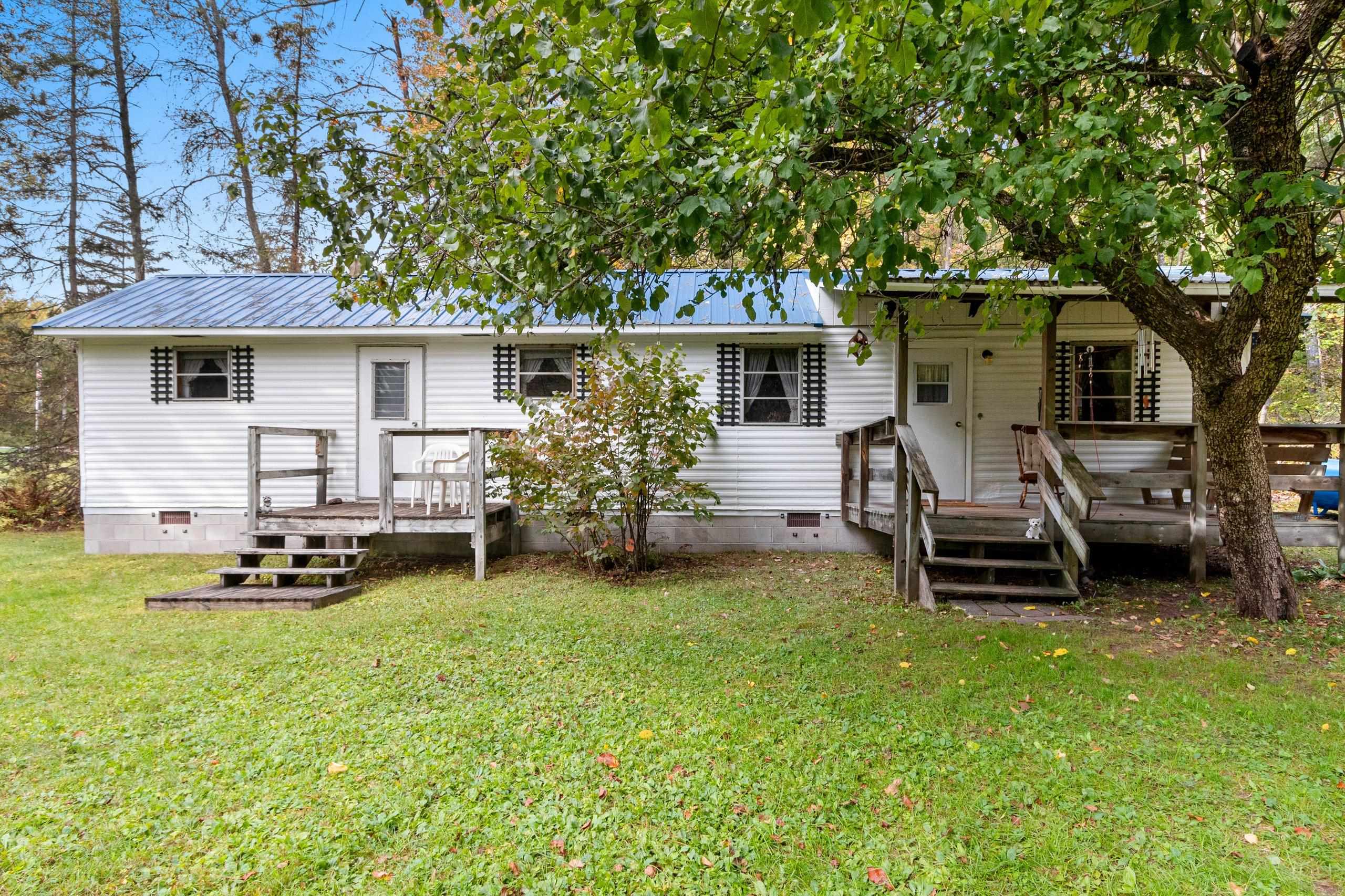
ATHELSTANE, WI, 54104-9547
Adashun Jones, Inc.
Provided by: Lannon Stone Realty, LLC



































