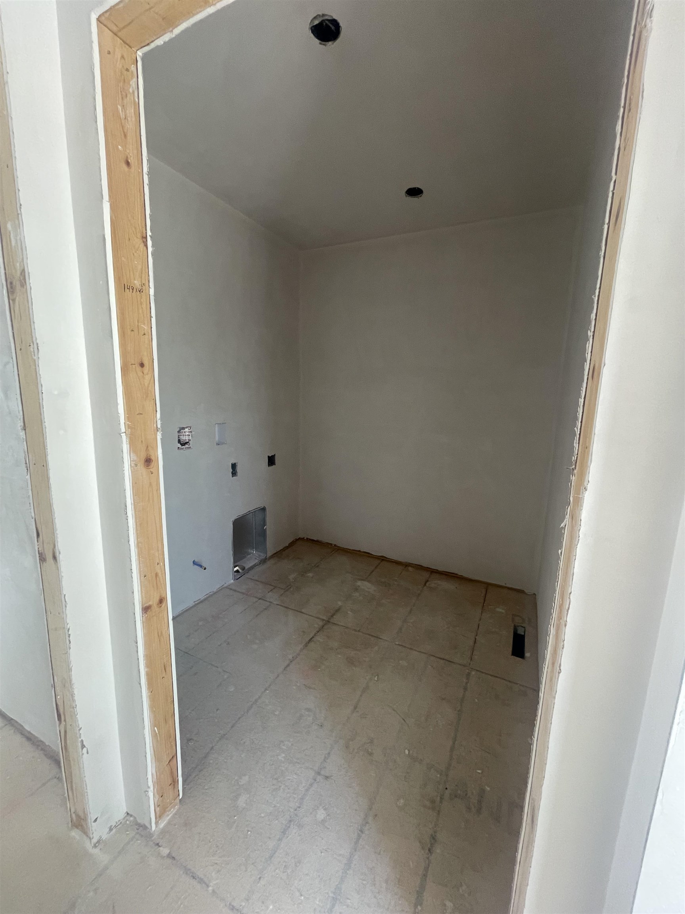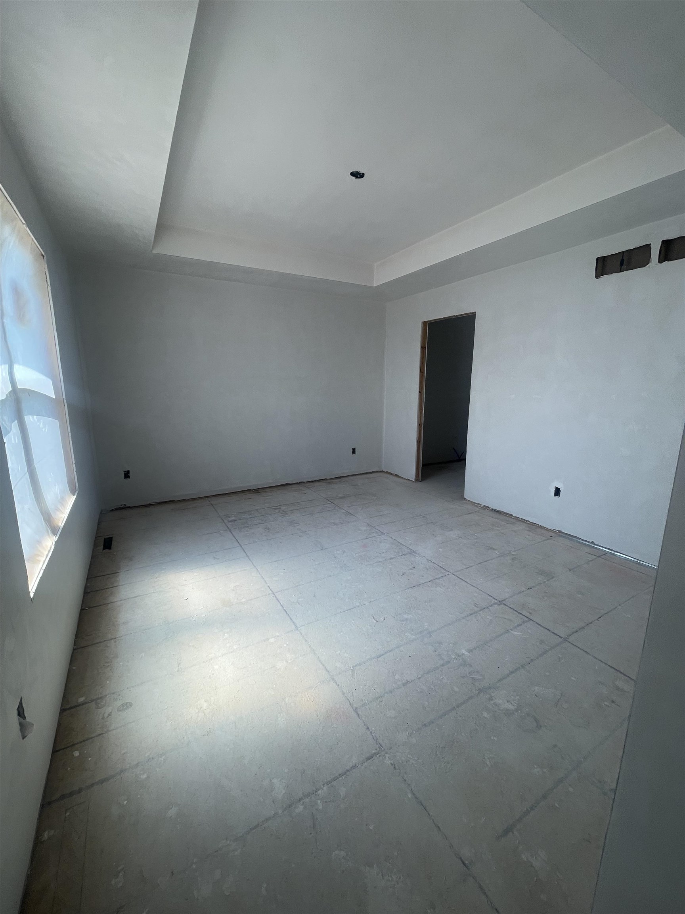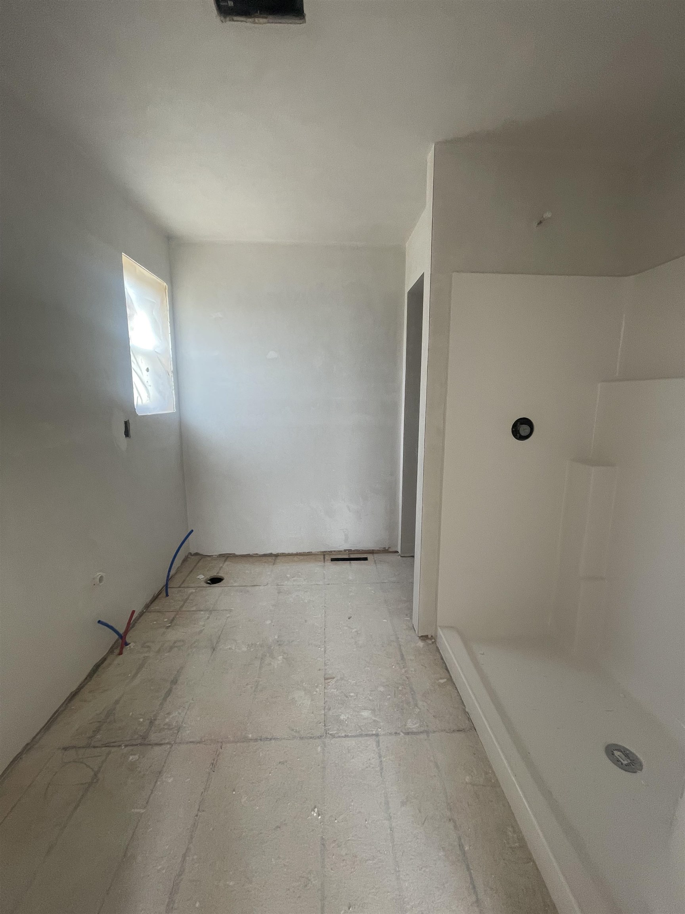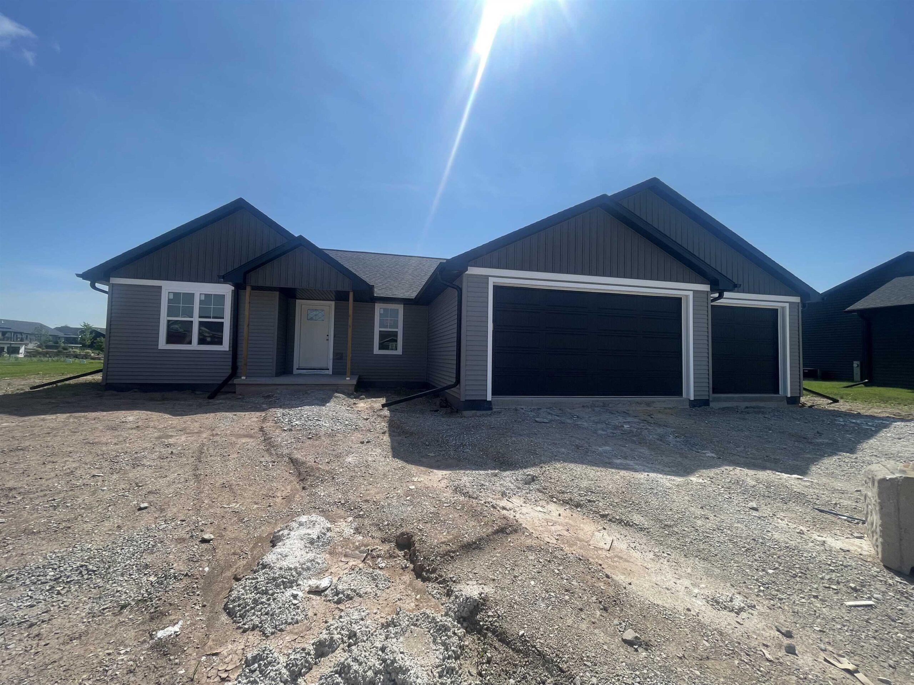
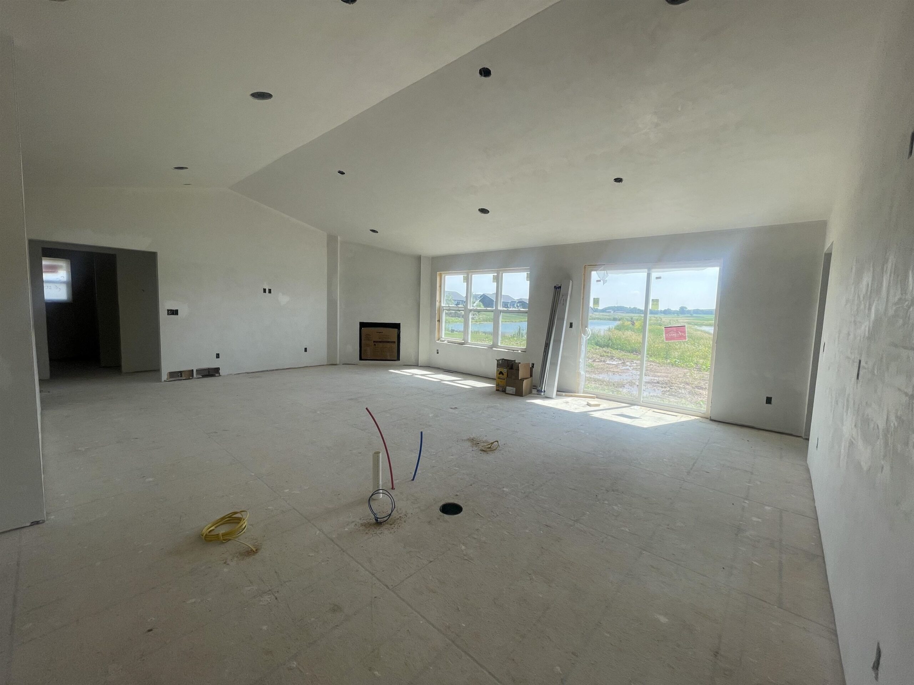
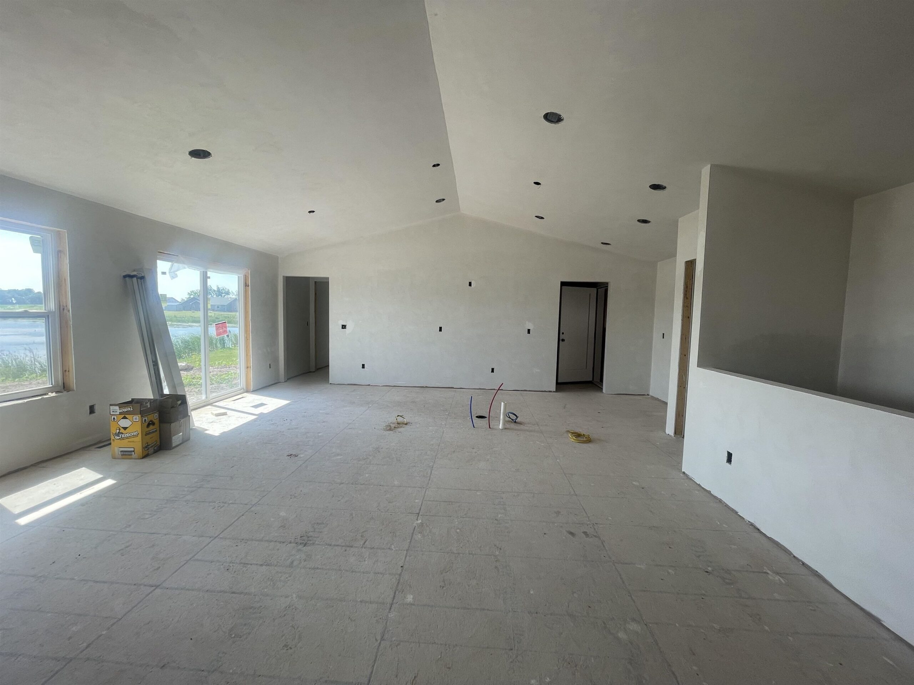
3
Beds
2
Bath
2,143
Sq. Ft.
Welcome to your future home by Midwest Design Homes, designed for comfort and style. This thoughtfully laid-out 3-bedroom, 2-bathroom residence features an open-concept floor plan with cathedral ceilings in the great room, kitchen and dining. Enjoy the ease of main-floor living with a spacious main suite that includes tray ceiling, walk-in closet, and a full bath. The kitchen offers ample counter space, pantry, and an island that opens to the dinette and great room, creating the heart of the home.Dedicated main-level office with front-facing windows. 24' deep garage, large mud room walk-in closet and bench area! Finished lower level includes 17x24 great room! Home to be complete August 2025. Inclusions: Dishwasher, Disposal, Street Assessment, Sidewalk, Driveway to Road.
Your monthly payment
$0
- Total Sq Ft2143
- Above Grade Sq Ft1668
- Below Grade Sq Ft475
- Est. Acreage14086
- Year Built2025
- Exterior FinishStone Vinyl Siding
- Garage Size3
- ParkingAttached
- CountyOutagamie
- ZoningResidential
Inclusions:
Dishwasher, Disposal, Street Assessment, Sidewalk, Driveway to Road
Exclusions:
Sellers Personal Property
- Exterior FinishStone Vinyl Siding
- Misc. InteriorAt Least 1 Bathtub Gas Kitchen Island One
- TypeResidential Single Family Residence
- CoolingCentral Air
- WaterPublic
- SewerPublic Sewer
- BasementFinished Full Full Sz Windows Min 20x24
| Room type | Dimensions | Level |
|---|---|---|
| Bedroom 1 | 12x14 | Main |
| Bedroom 2 | 11x12 | Main |
| Bedroom 3 | 11x12 | Main |
| Family Room | 17x24 | Lower |
| Kitchen | 11x13 | Main |
| Living Room | 19x14 | Main |
| Dining Room | 9x11 | Main |
| Other Room | 7x9 | Main |
- For Sale or RentFor Sale
- SubdivisionBlue Stem Meadows
Contact Agency
Similar Properties
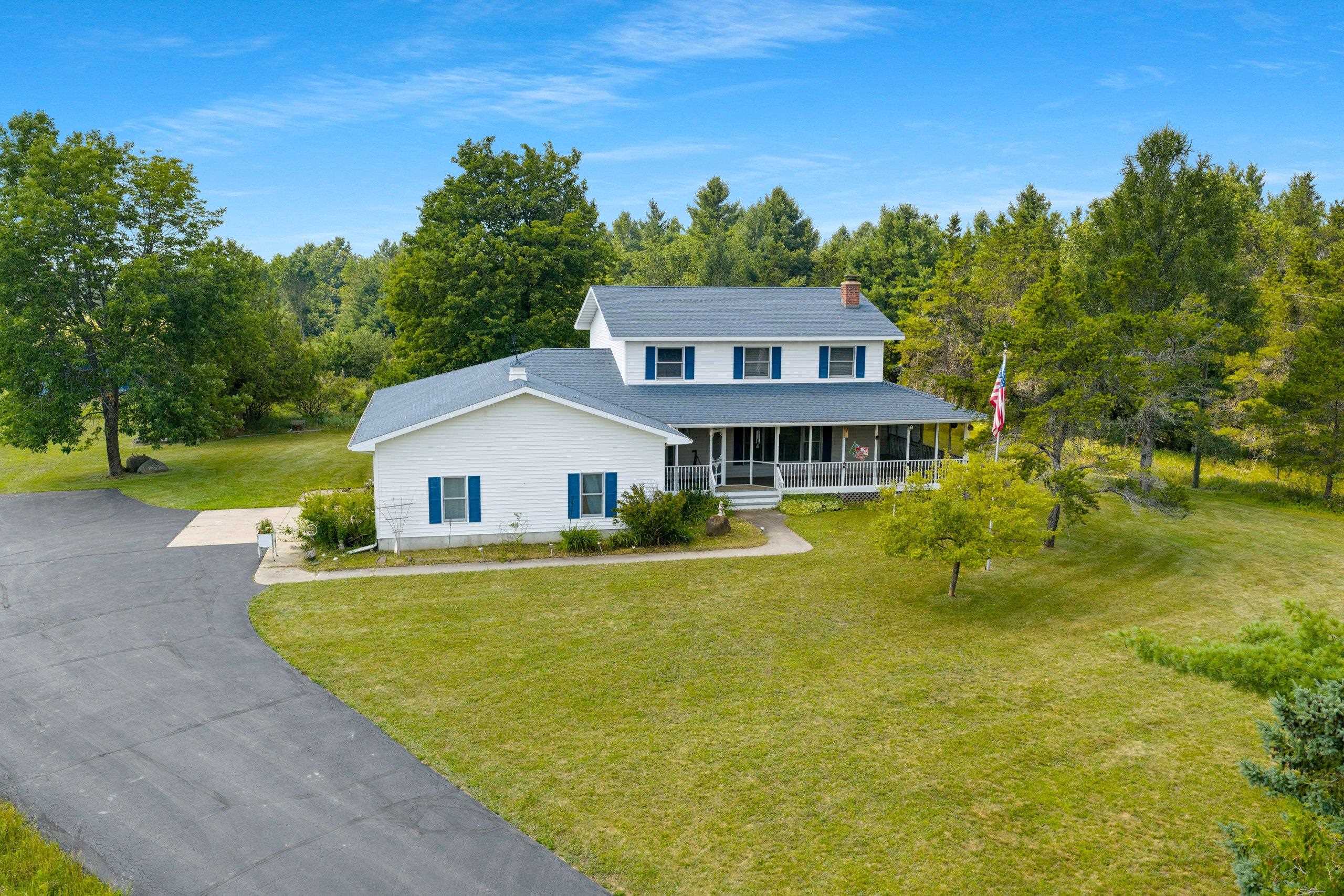
DAGGETT, MI, 49821
Adashun Jones, Inc.
Provided by: Berkshire Hathaway HomeServices Northern Real Estate Group
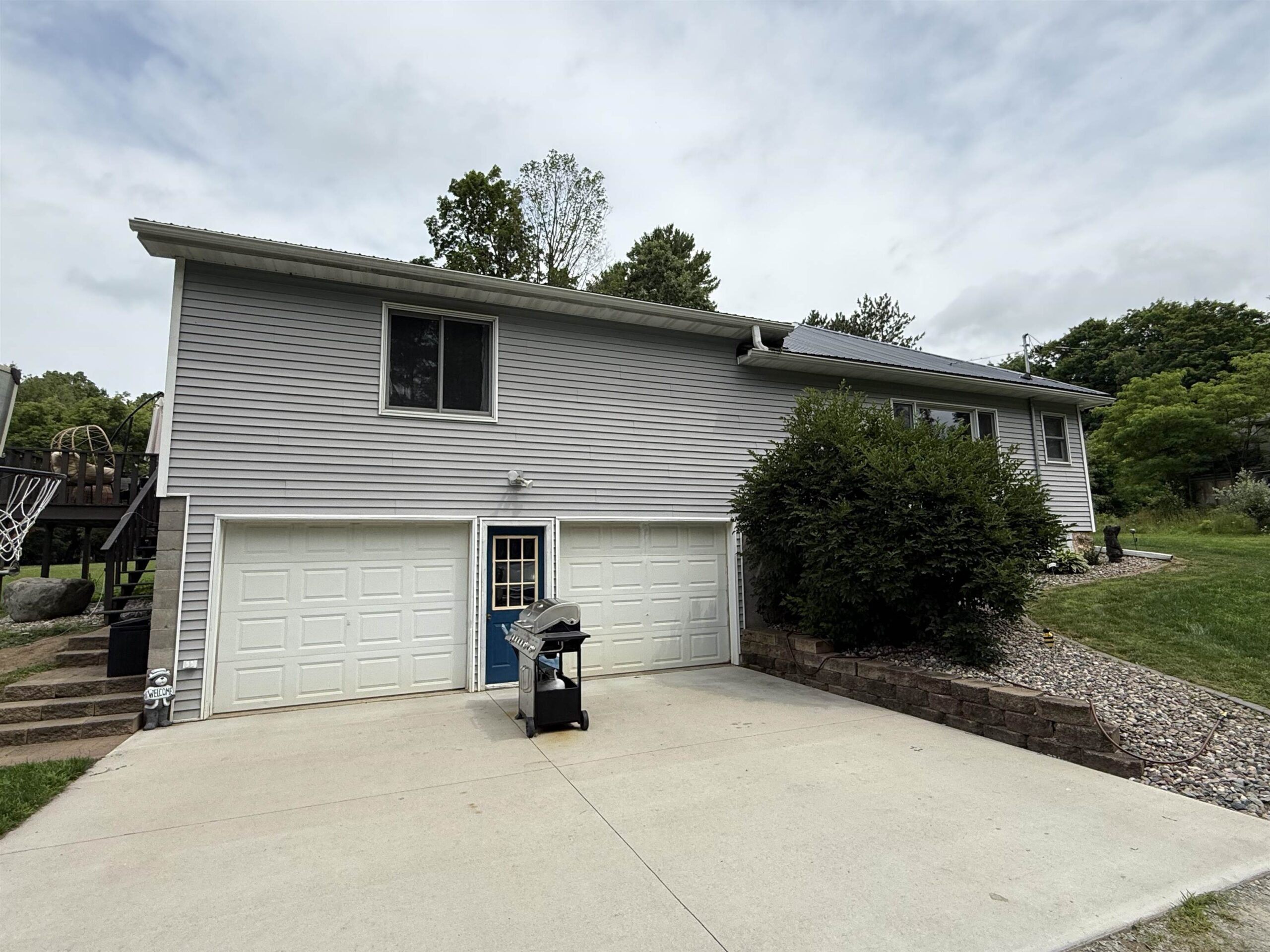
BOWLER, WI, 54416
Adashun Jones, Inc.
Provided by: Full House Realty, LLC
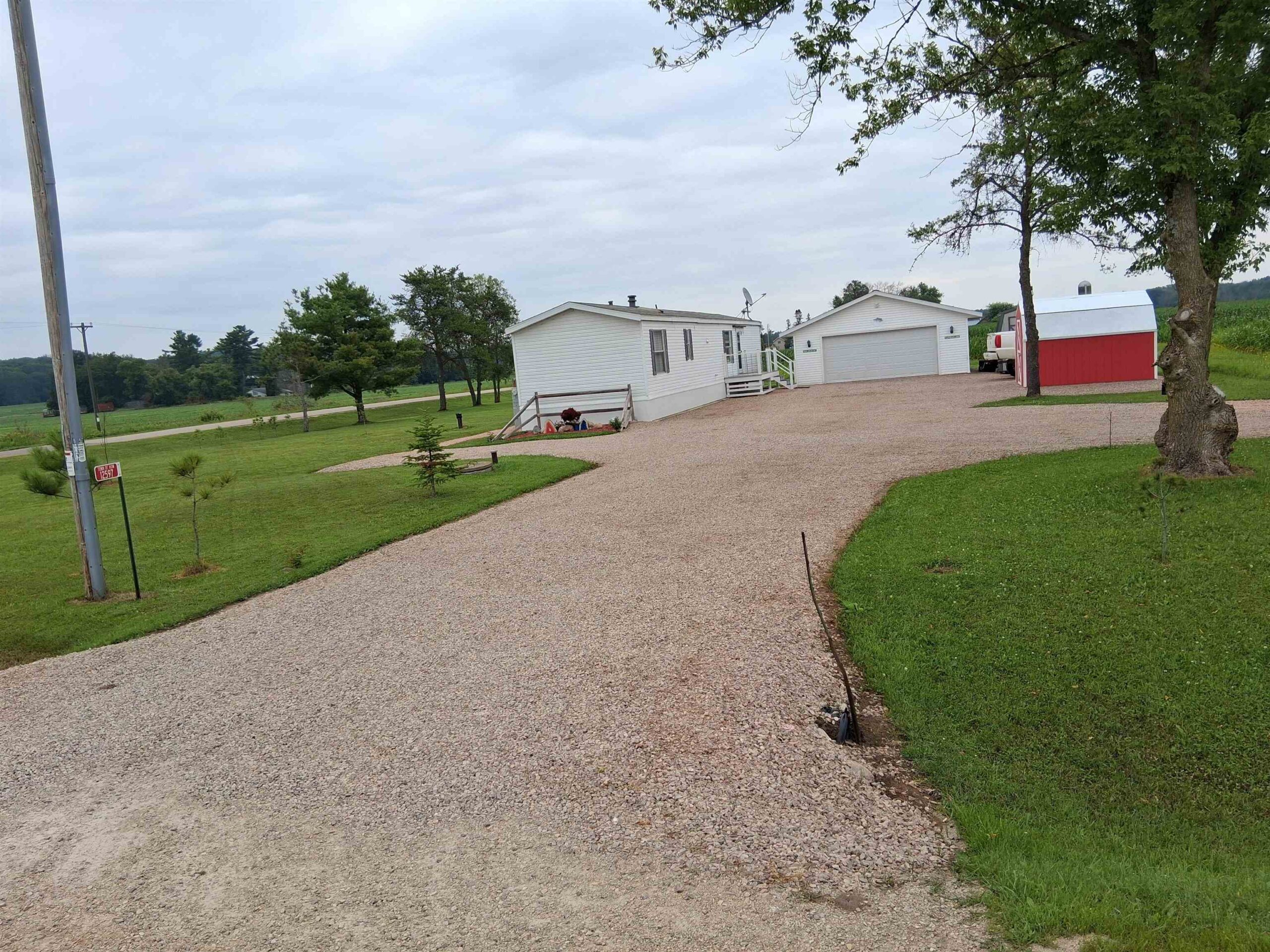
SURING, WI, 54174
Adashun Jones, Inc.
Provided by: Zimms and Associates Realty, LLC
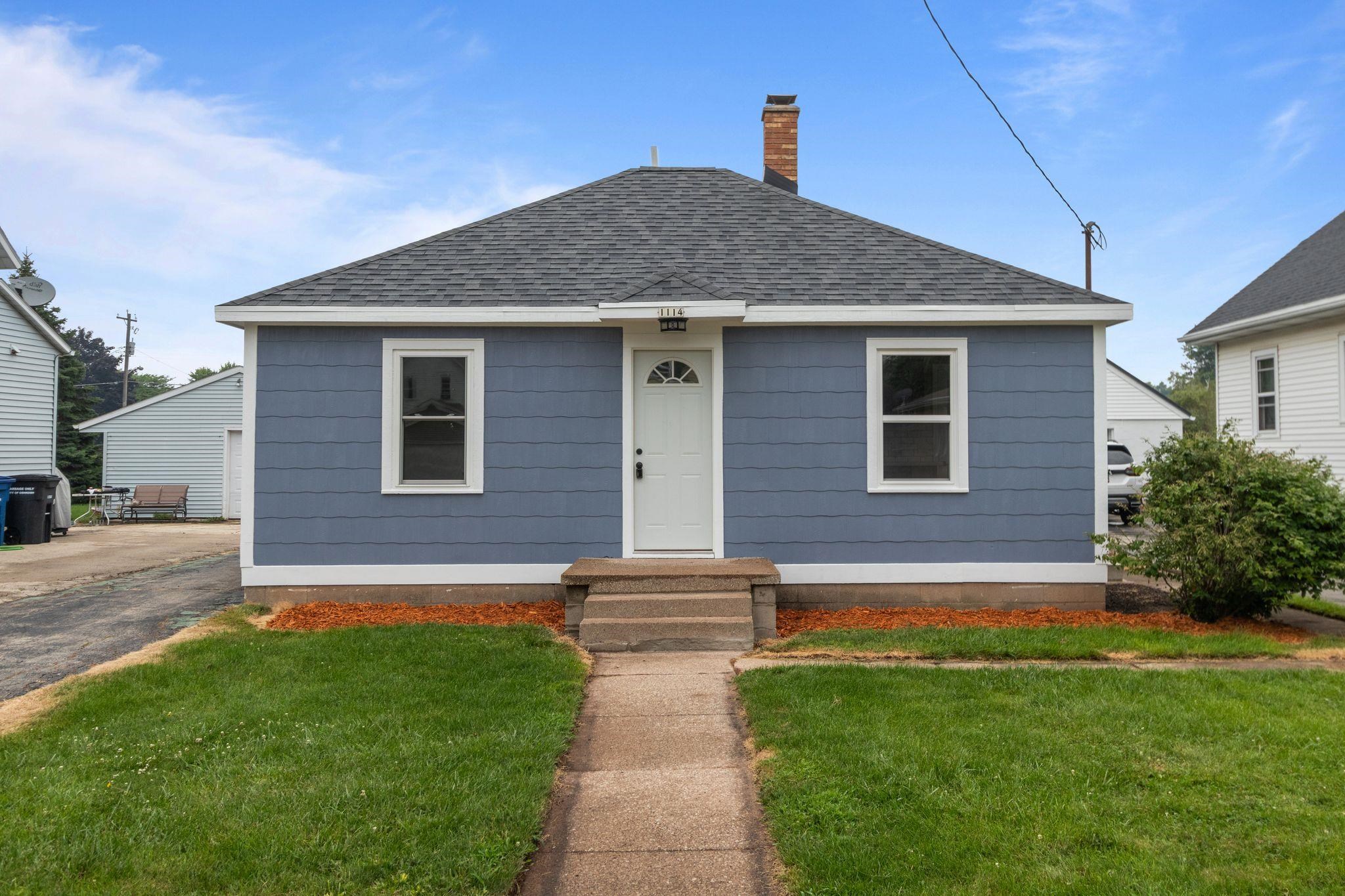
OSHKOSH, WI, 54902
Adashun Jones, Inc.
Provided by: Berkshire Hathaway HS Water City Realty
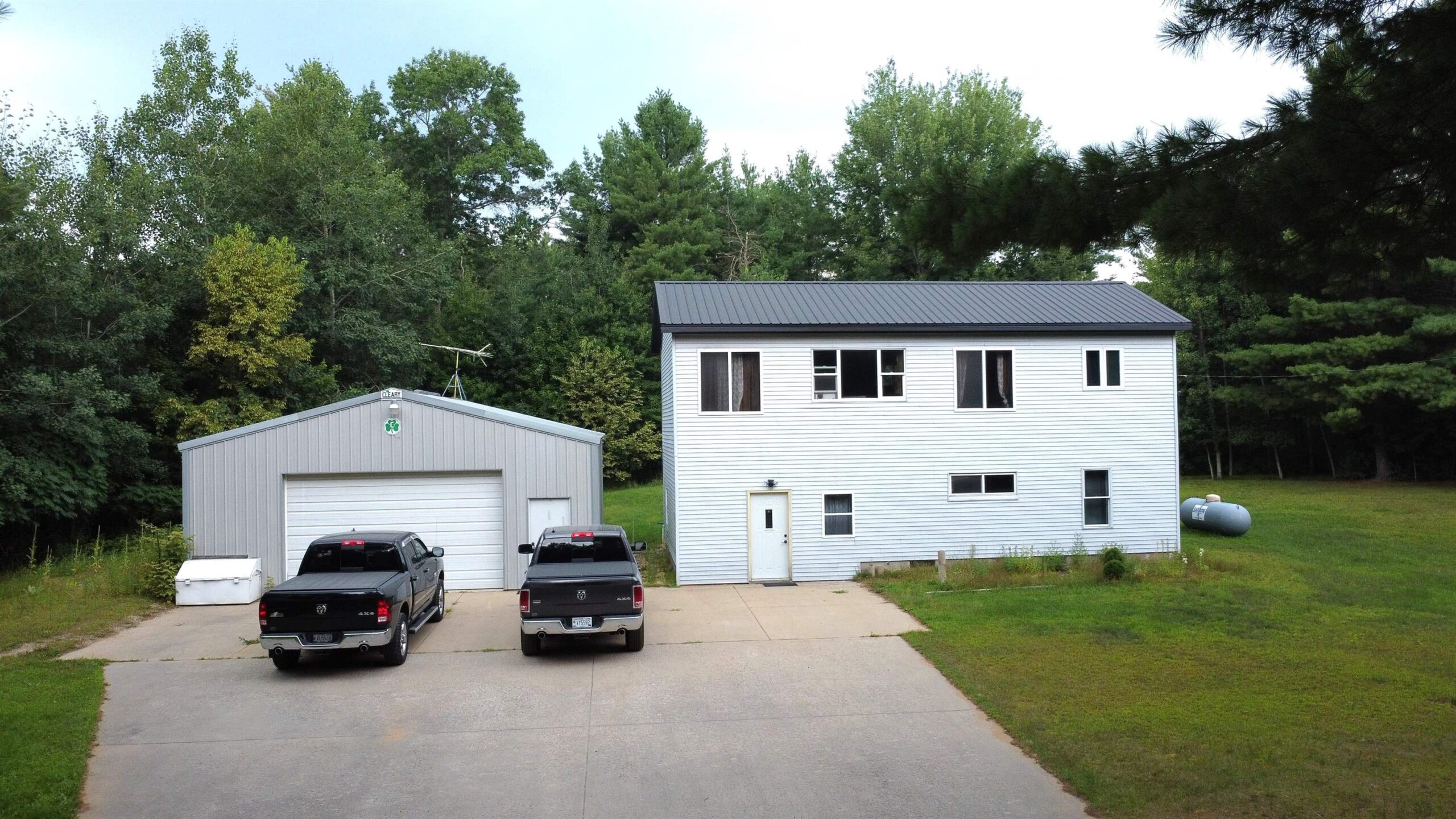
SURING, WI, 54174
Adashun Jones, Inc.
Provided by: Fireside Realty, LLC
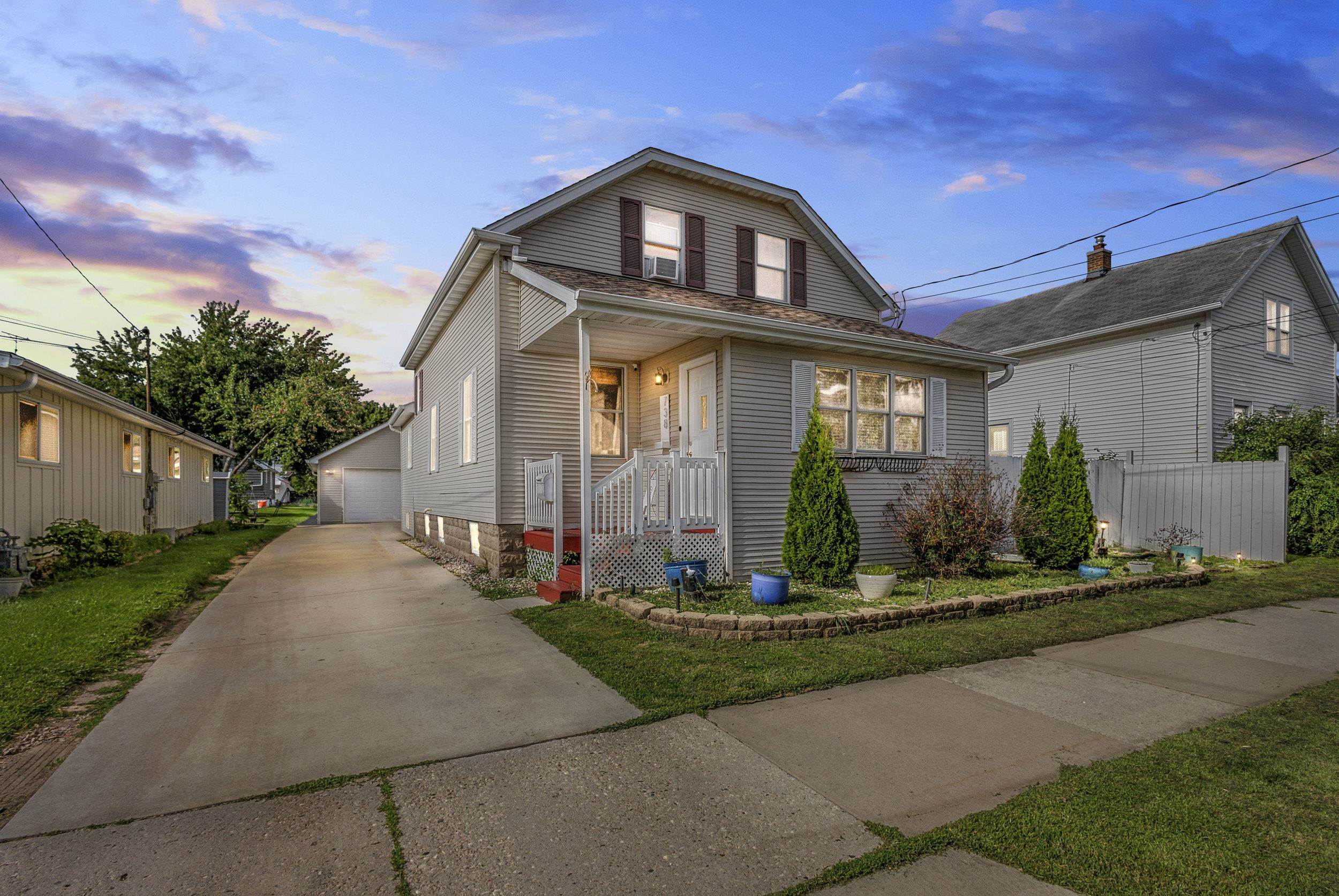
OSHKOSH, WI, 54902-5835
Adashun Jones, Inc.
Provided by: Century 21 Ace Realty
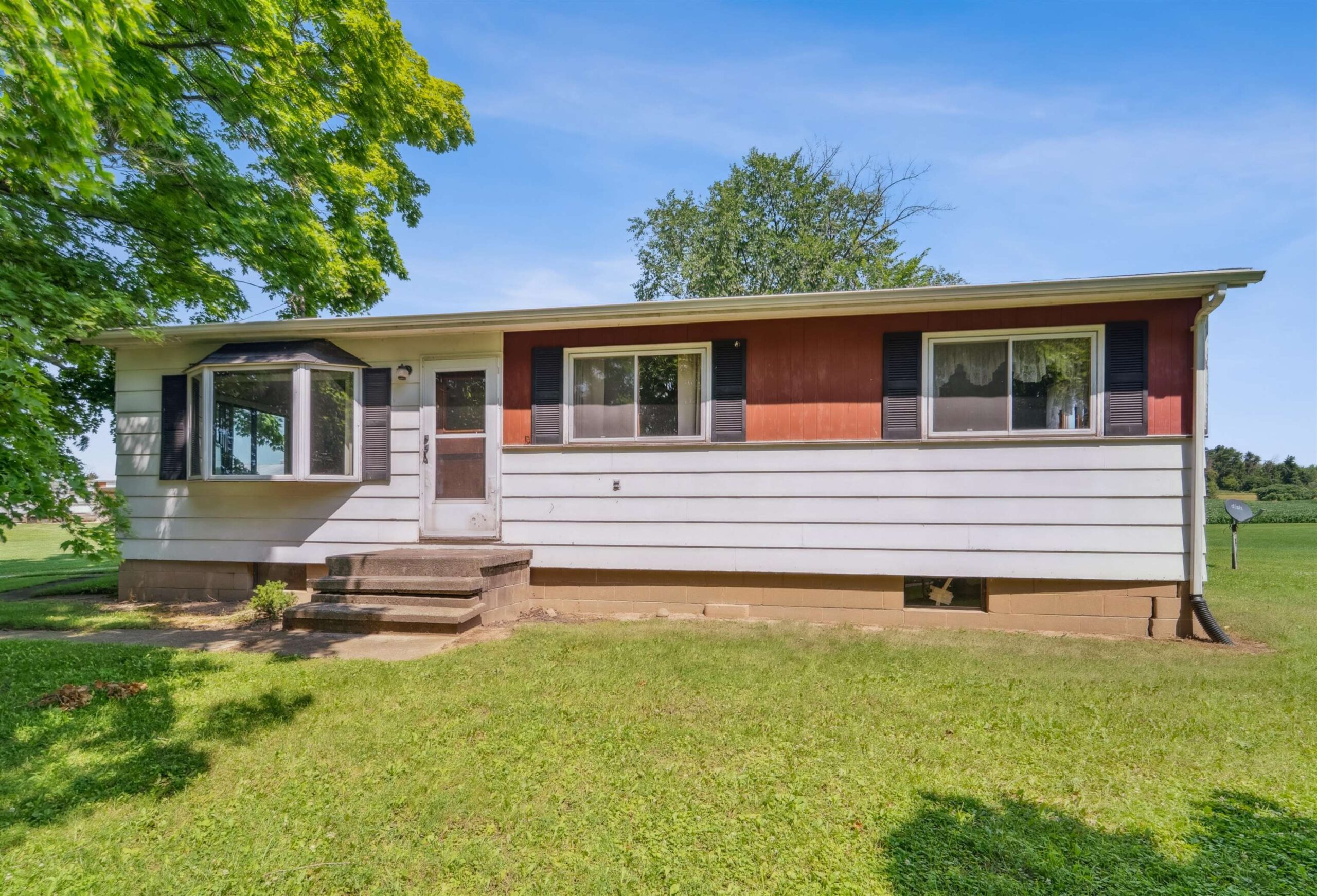
OMRO, WI, 54963
Adashun Jones, Inc.
Provided by: Thiel Real Estate
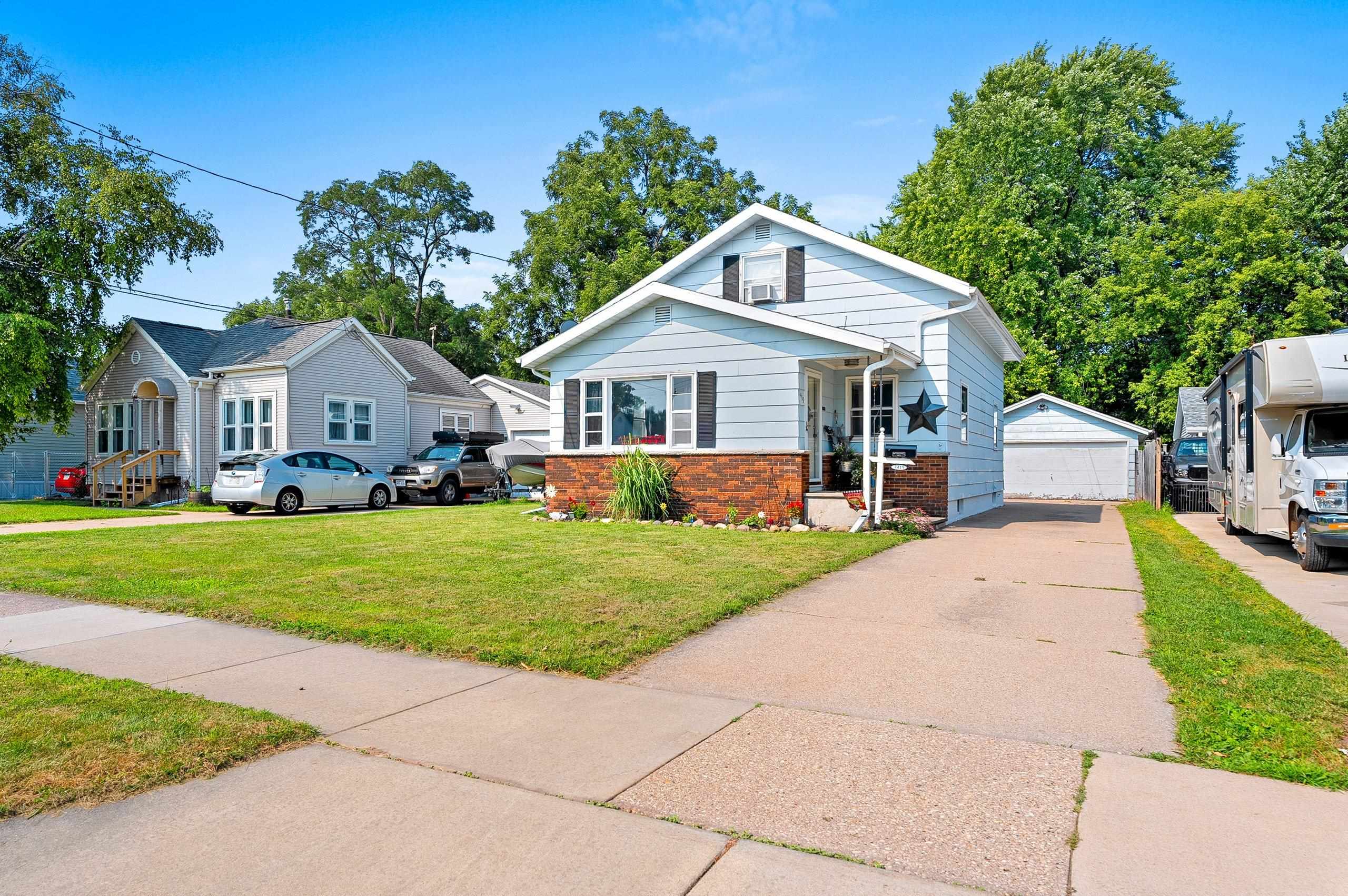
OSHKOSH, WI, 54901
Adashun Jones, Inc.
Provided by: Expert Real Estate Partners, LLC
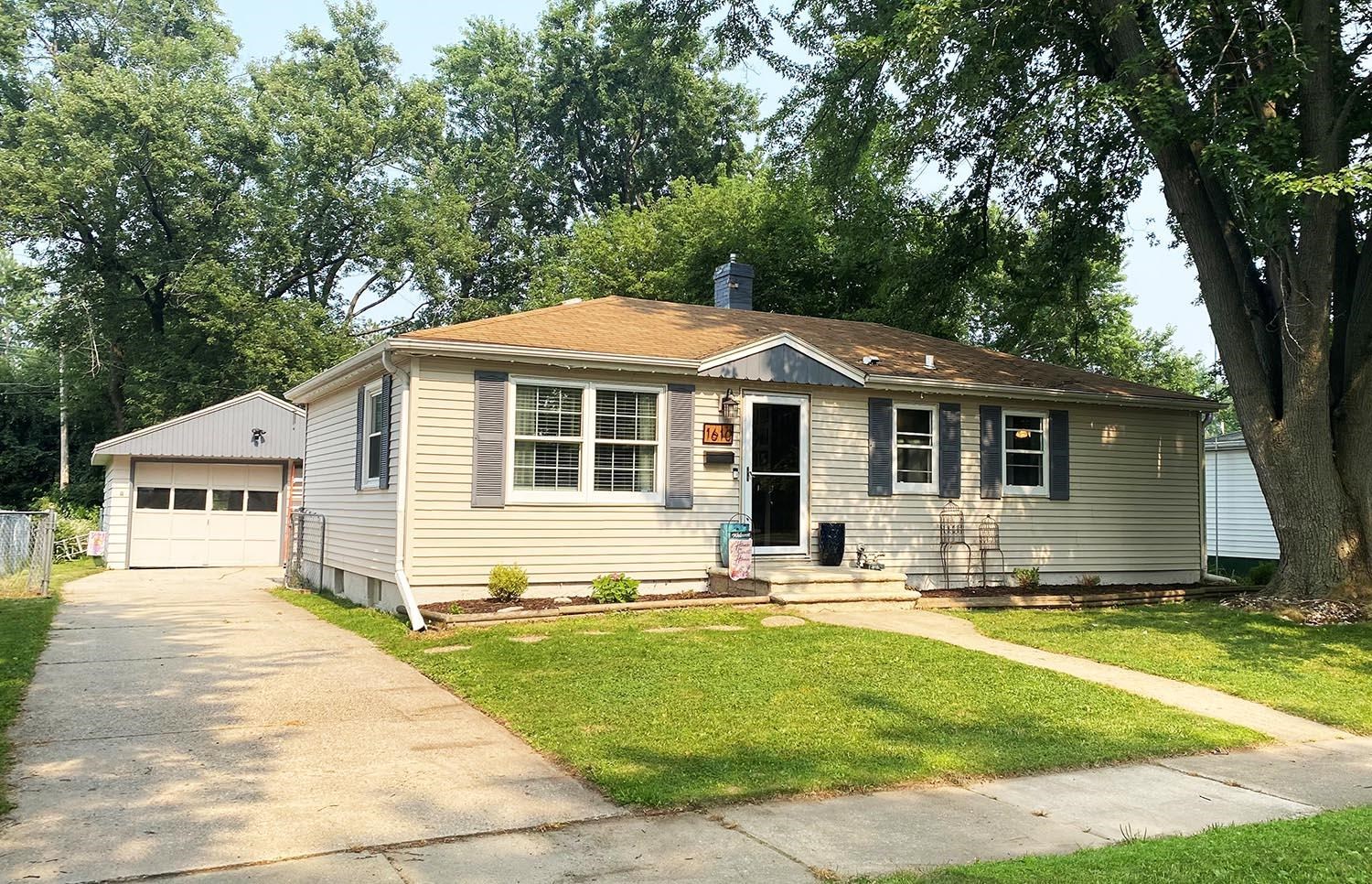
GREEN BAY, WI, 54303
Adashun Jones, Inc.
Provided by: Todd Wiese Homeselling System, Inc.
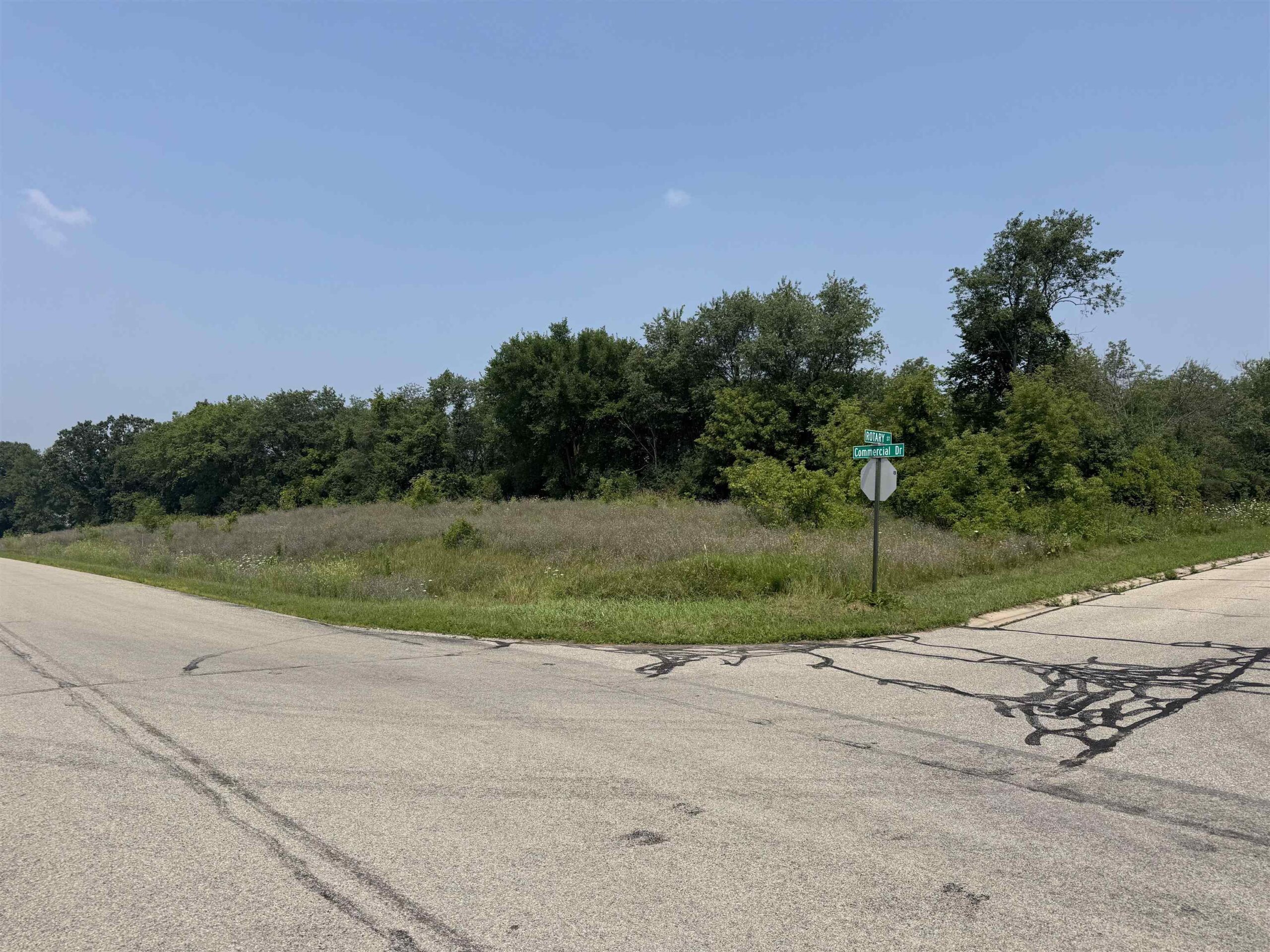
WAUPACA, WI, 54981
Adashun Jones, Inc.
Provided by: RE/MAX Lyons Real Estate

