


4
Beds
3
Bath
2,785
Sq. Ft.
Beautifully designed 1.5-story home with open-concept layout and modern finishes throughout. The kitchen features granite countertops, a large island, stainless steel appliances, and a corner pantry. Great room offers 11’ ceilings, a stone fireplace with wood mantel, and shiplap accent wall. Main-floor primary suite includes a walk-in closet, furniture-style vanity with granite, and a tiled shower. Mudroom with built-in locker and catch-all. Powder room with shiplap and custom vanity. Finished lower level includes a large rec room, egress window, basement access to garage, and future bath plumbing. Smart home features include Nest thermostat and doorbell, plus a tankless water heater. Call today to schedule a showing! Pre-approval required for showings. 48 hours binding acceptance.
- Total Sq Ft2785
- Above Grade Sq Ft2389
- Below Grade Sq Ft396
- Taxes9477
- Year Built2020
- Exterior FinishSprinkler System Stone Vinyl Siding
- Garage Size3
- ParkingAttached Basement Garage Door Opener
- CountyWinnebago
- ZoningResidential
Inclusions:
Stove, Refrigerator, Dishwasher
Exclusions:
Seller's Personal Property
- Exterior FinishSprinkler System Stone Vinyl Siding
- Misc. InteriorAt Least 1 Bathtub Cable Available Gas Hi-Speed Internet Availbl Kitchen Island One Pantry Smart Home Split Bedroom Walk-in Closet(s) Walk-in Shower
- TypeResidential Single Family Residence
- HeatingForced Air
- CoolingCentral Air
- WaterPublic
- SewerPublic Sewer
- BasementFinished Full Full Sz Windows Min 20x24 Stubbed for Bath Sump Pump
| Room type | Dimensions | Level |
|---|---|---|
| Bedroom 1 | 12x16 | Main |
| Bedroom 2 | 11x11 | Upper |
| Bedroom 3 | 11x11 | Upper |
| Bedroom 4 | 11x11 | Upper |
| Kitchen | 15x16 | Main |
| Living Room | 15x19 | Main |
| Dining Room | 15x10 | Main |
| Other Room | 11x11 | Main |
| Other Room 2 | 12x7 | Main |
| Other Room 3 | 7x15 | Main |
| Other Room 4 | 19x19 | Lower |
- For Sale or RentFor Sale
Contact Agency
Similar Properties
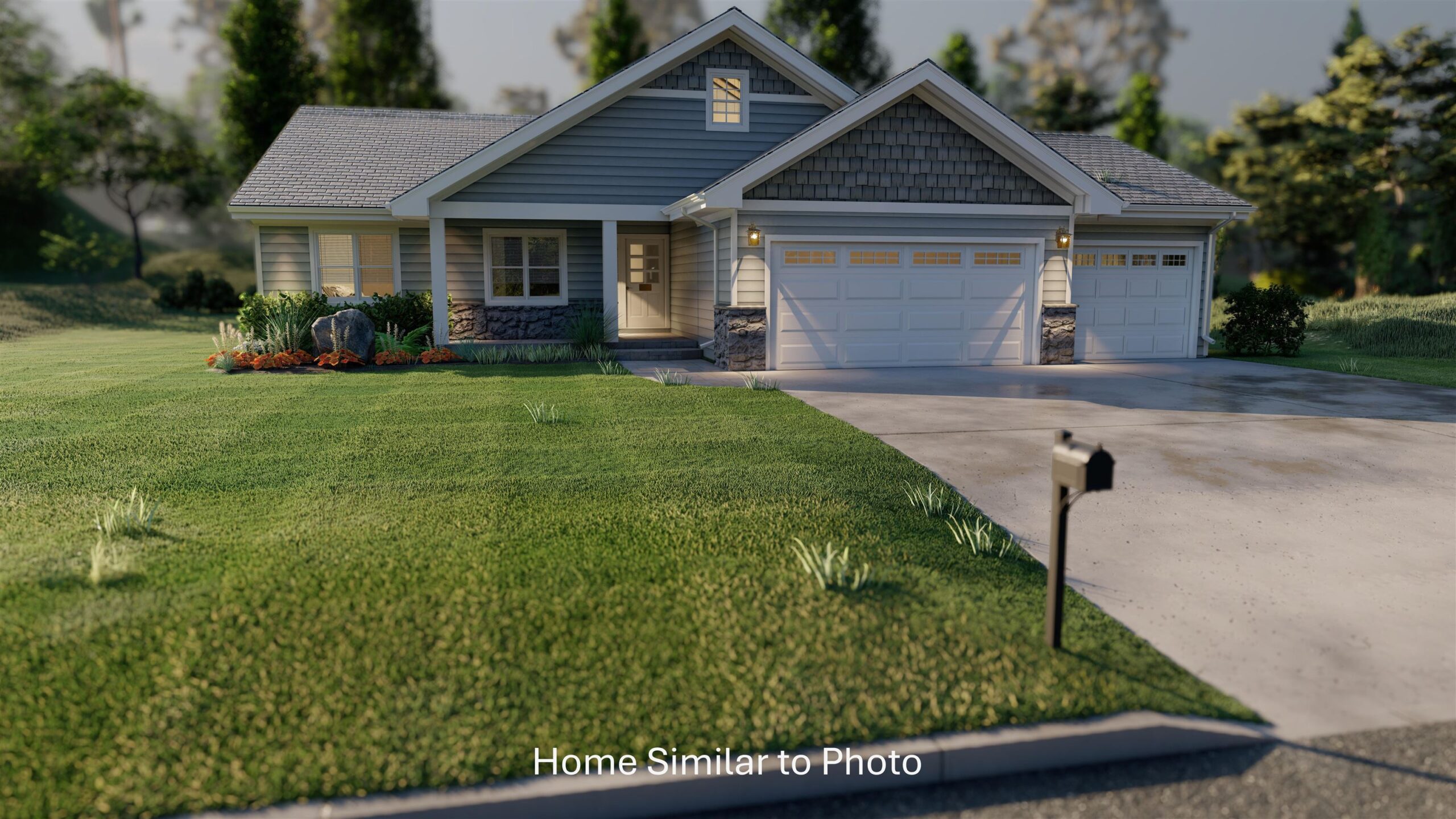
GREEN BAY, WI, 54313
Adashun Jones, Inc.
Provided by: Micoley.com LLC
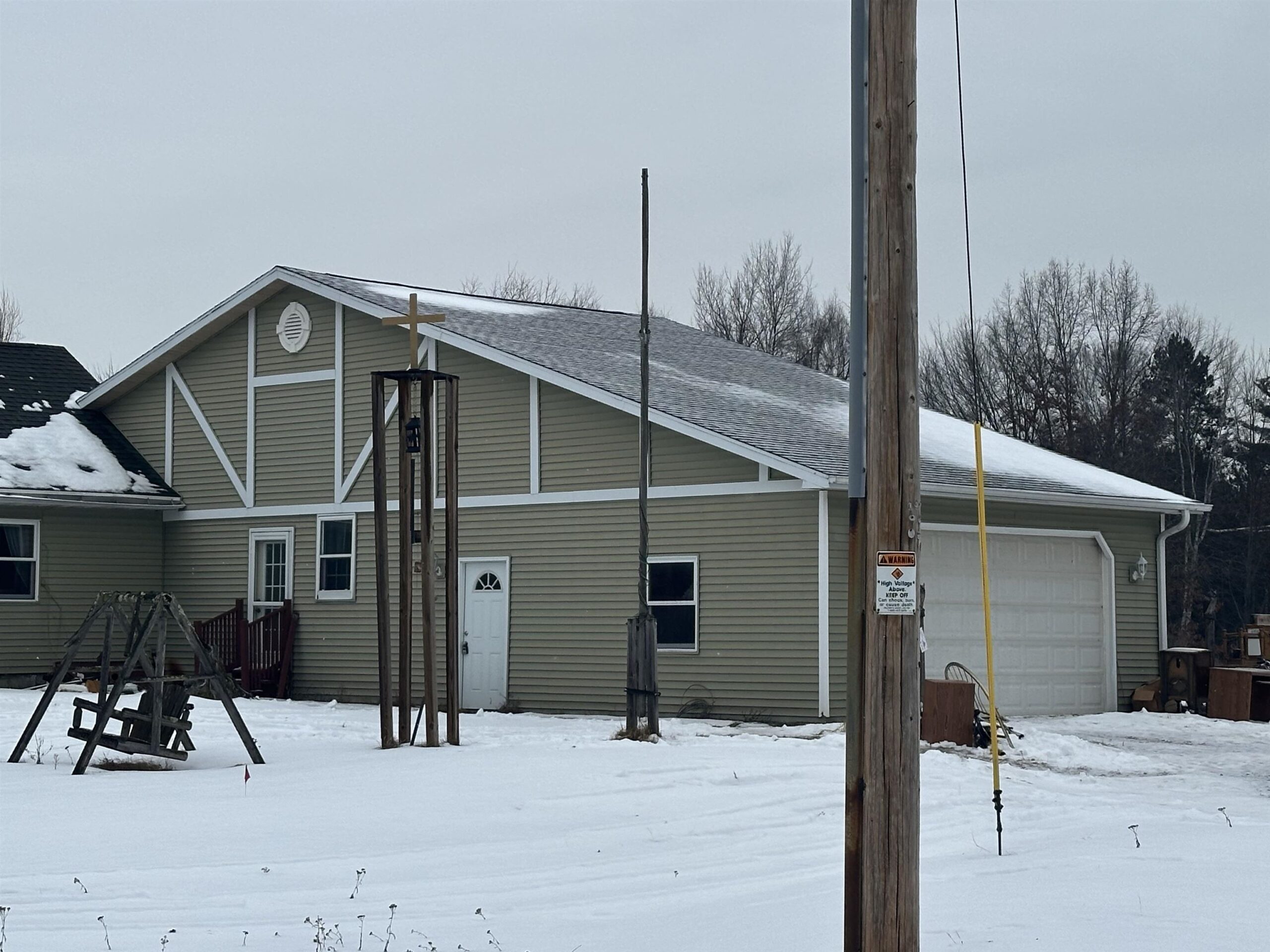
OCONTO, WI, 54153-9408
Adashun Jones, Inc.
Provided by: Massart Auctioneers Inc
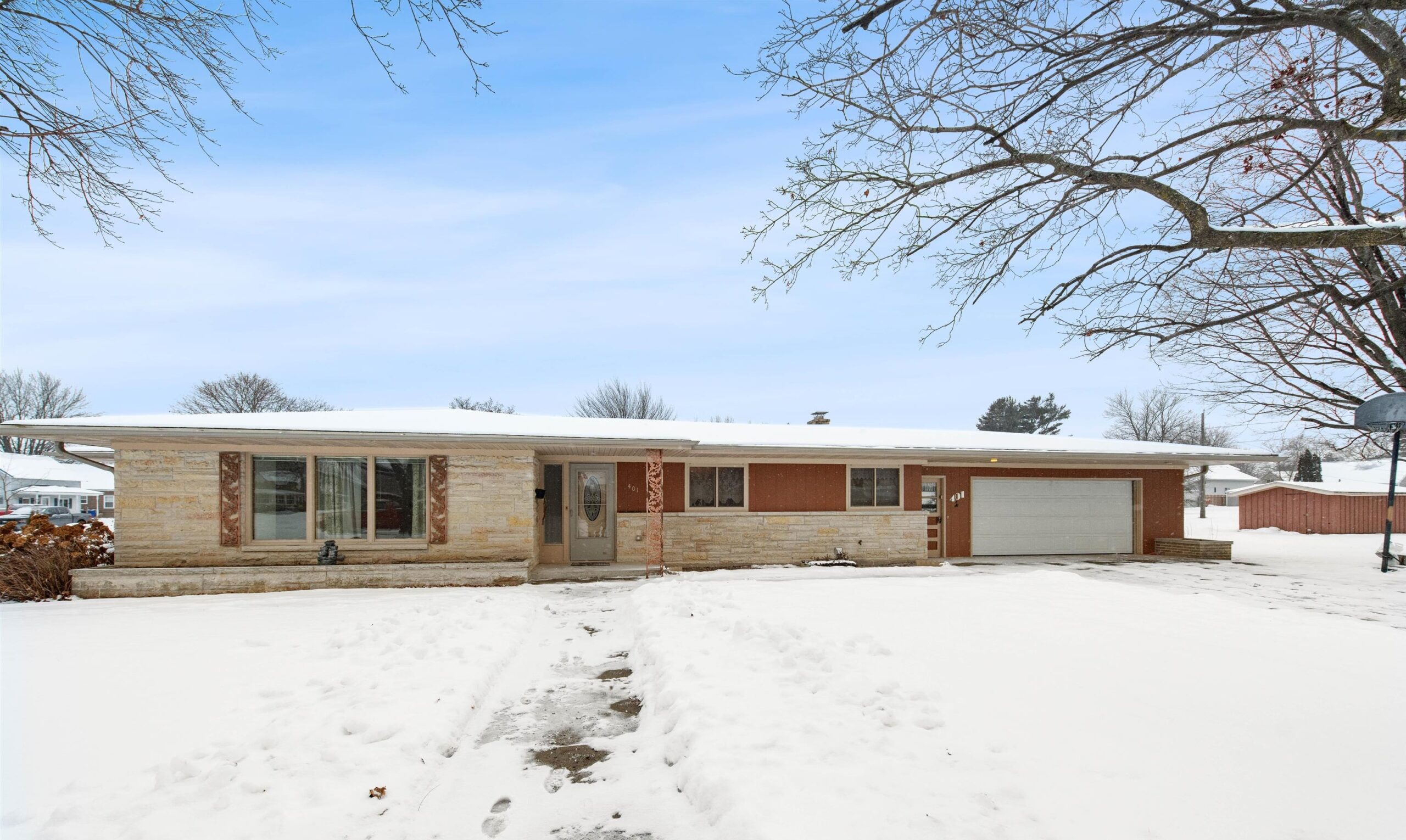
PESHTIGO, WI, 54157
Adashun Jones, Inc.
Provided by: Weichert, Realtors-Your Home Team
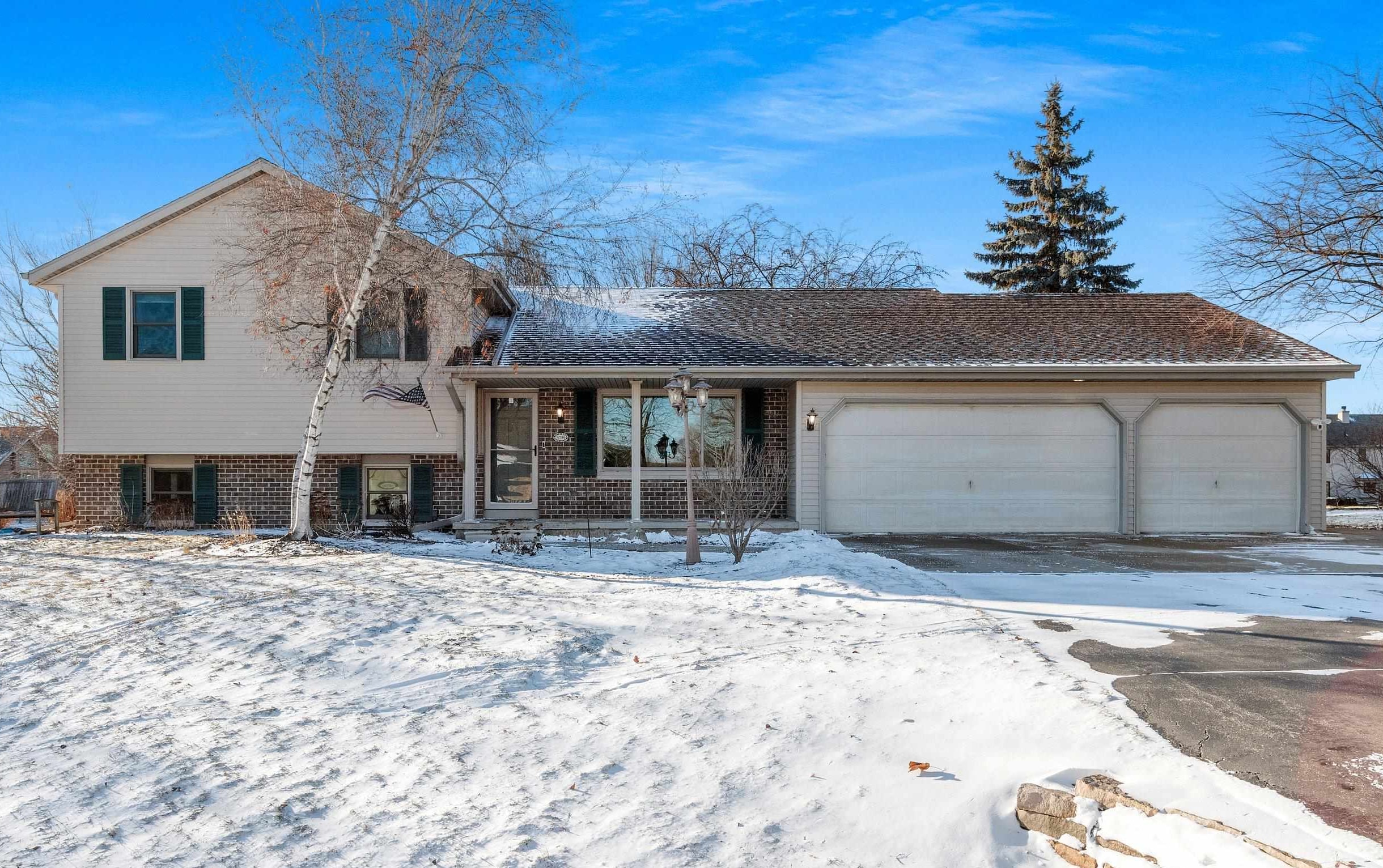
APPLETON, WI, 54915
Adashun Jones, Inc.
Provided by: LPT Realty
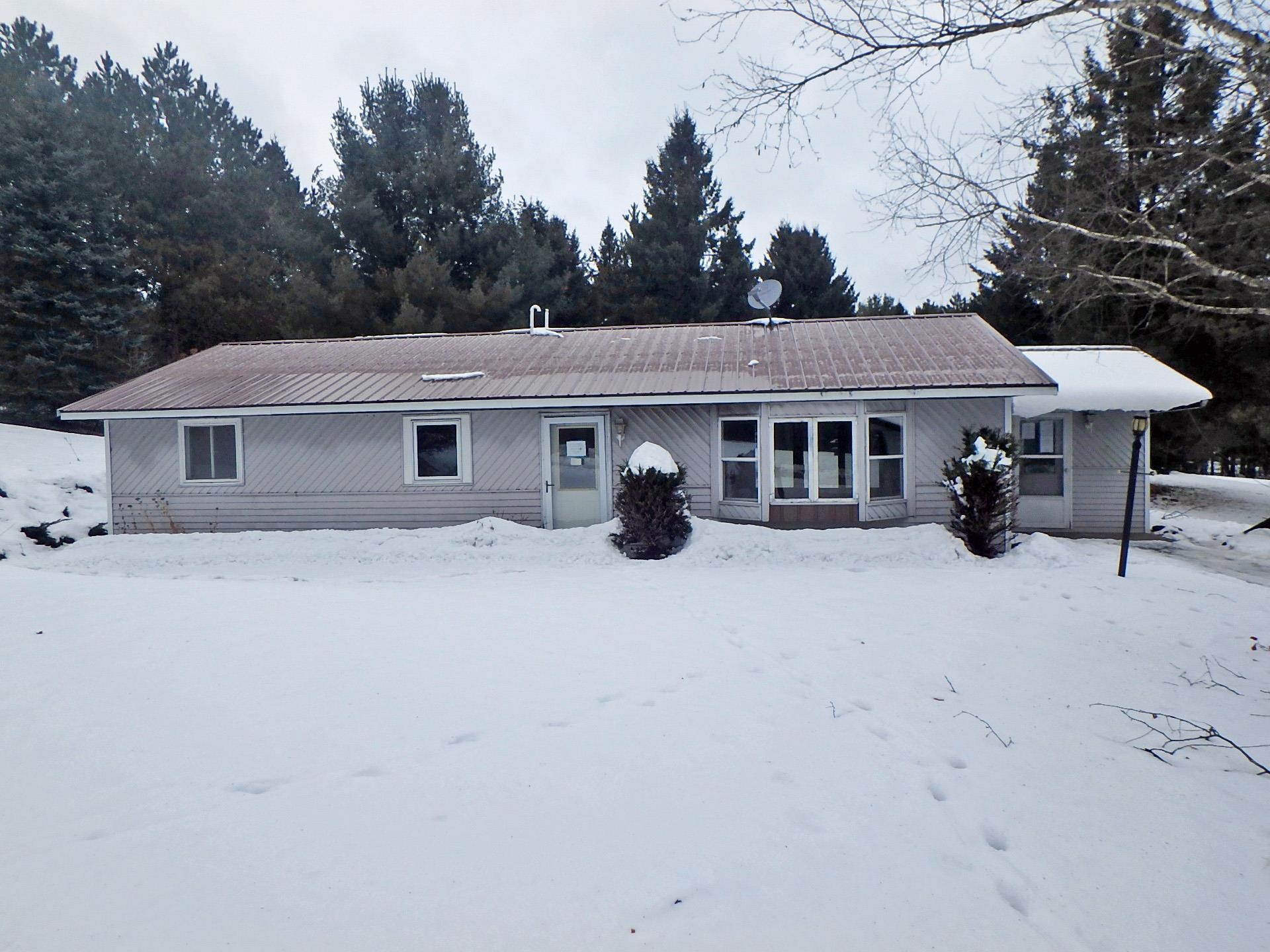
MOUNTAIN, WI, 54149-9403
Adashun Jones, Inc.
Provided by: Coldwell Banker Real Estate Group
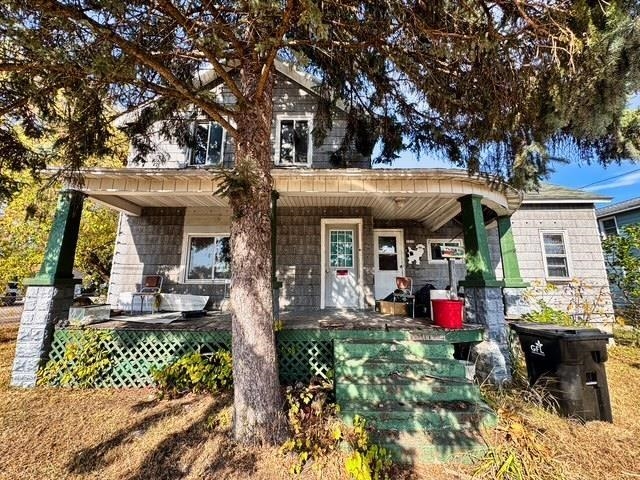
MENOMINEE, MI, 49858
Adashun Jones, Inc.
Provided by: State Wide Real Estate of MI-WI, Inc.
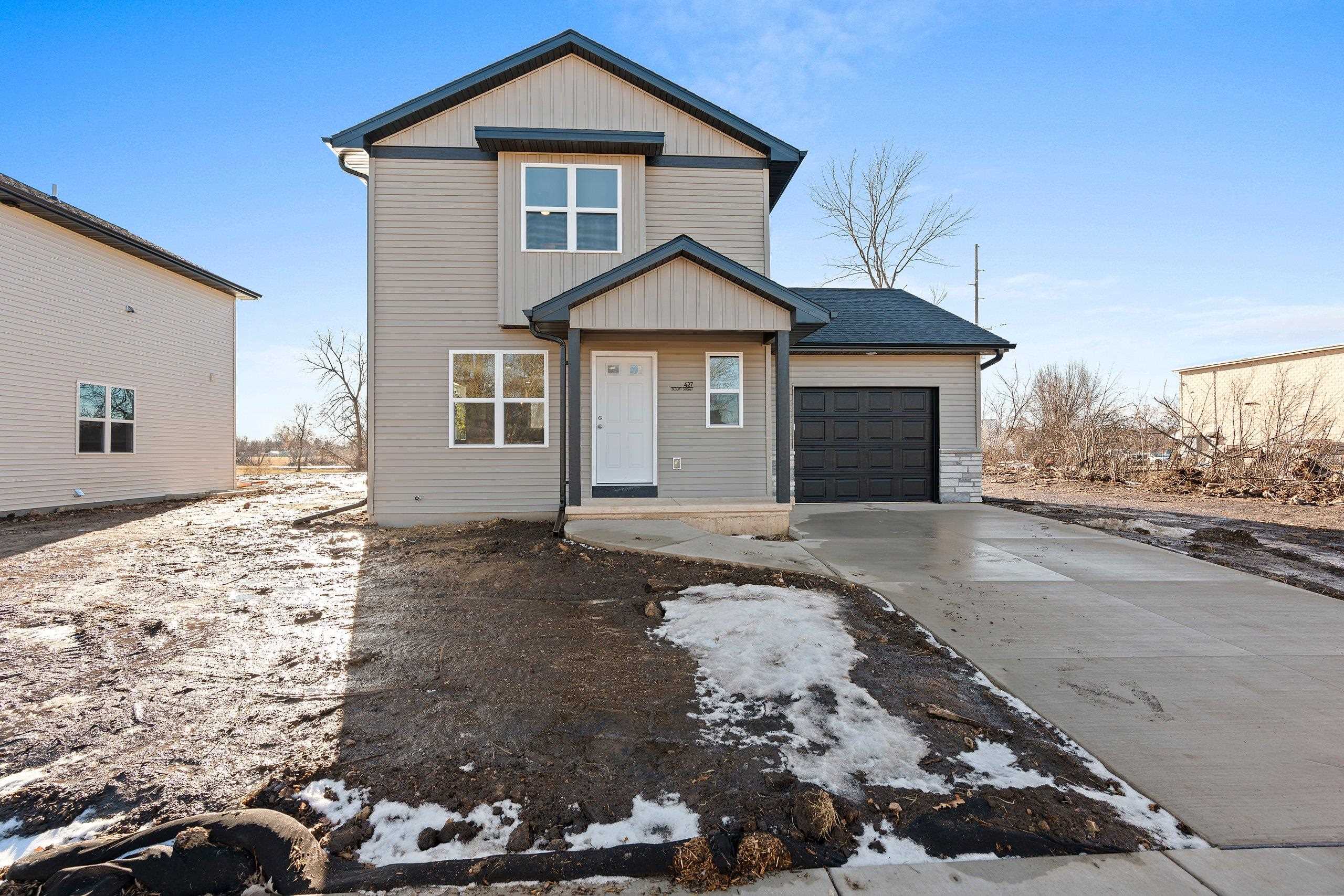
RIPON, WI, 54971
Adashun Jones, Inc.
Provided by: Score Realty Group, LLC
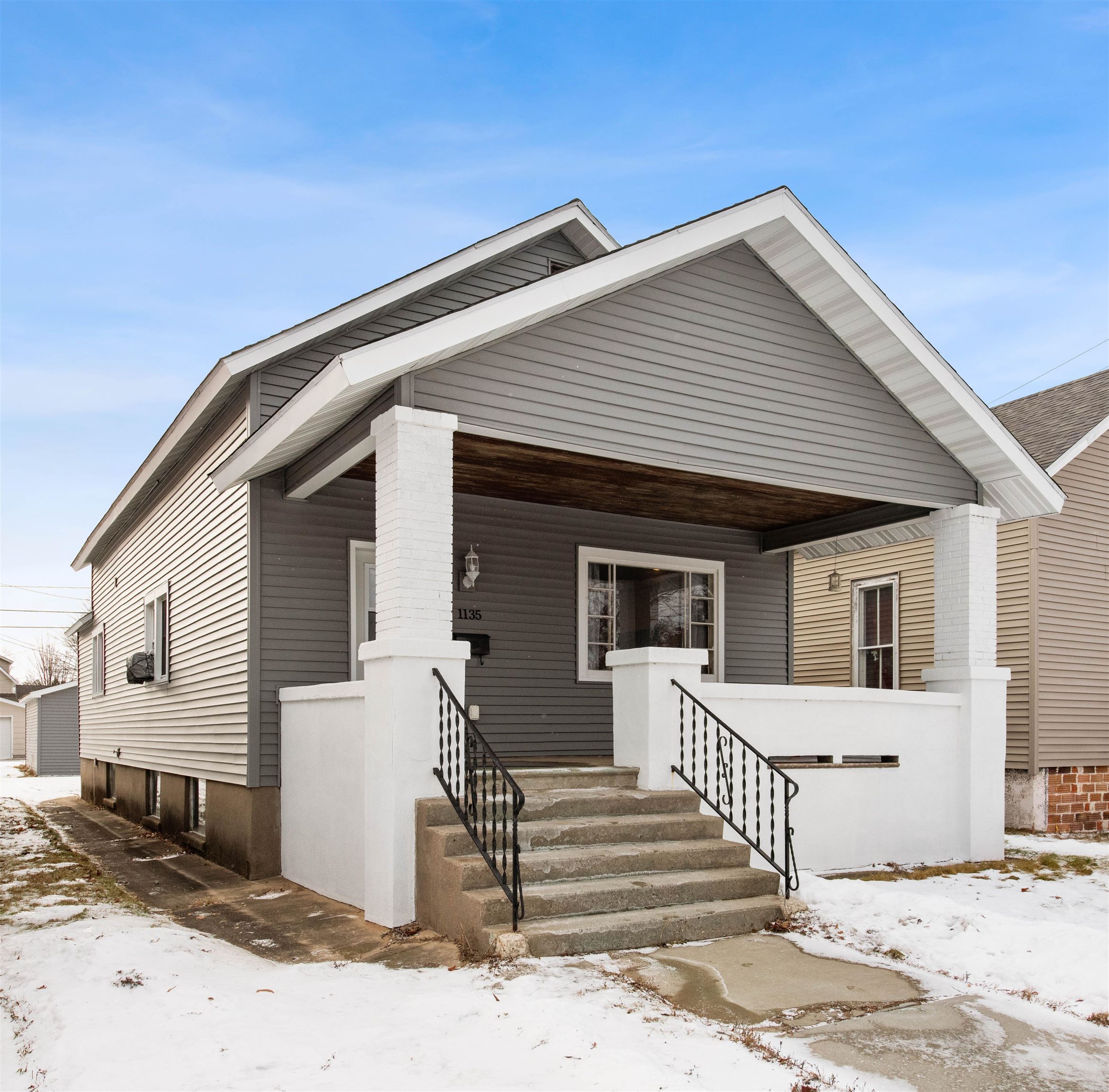
MARINETTE, WI, 54143
Adashun Jones, Inc.
Provided by: Place Perfect Realty
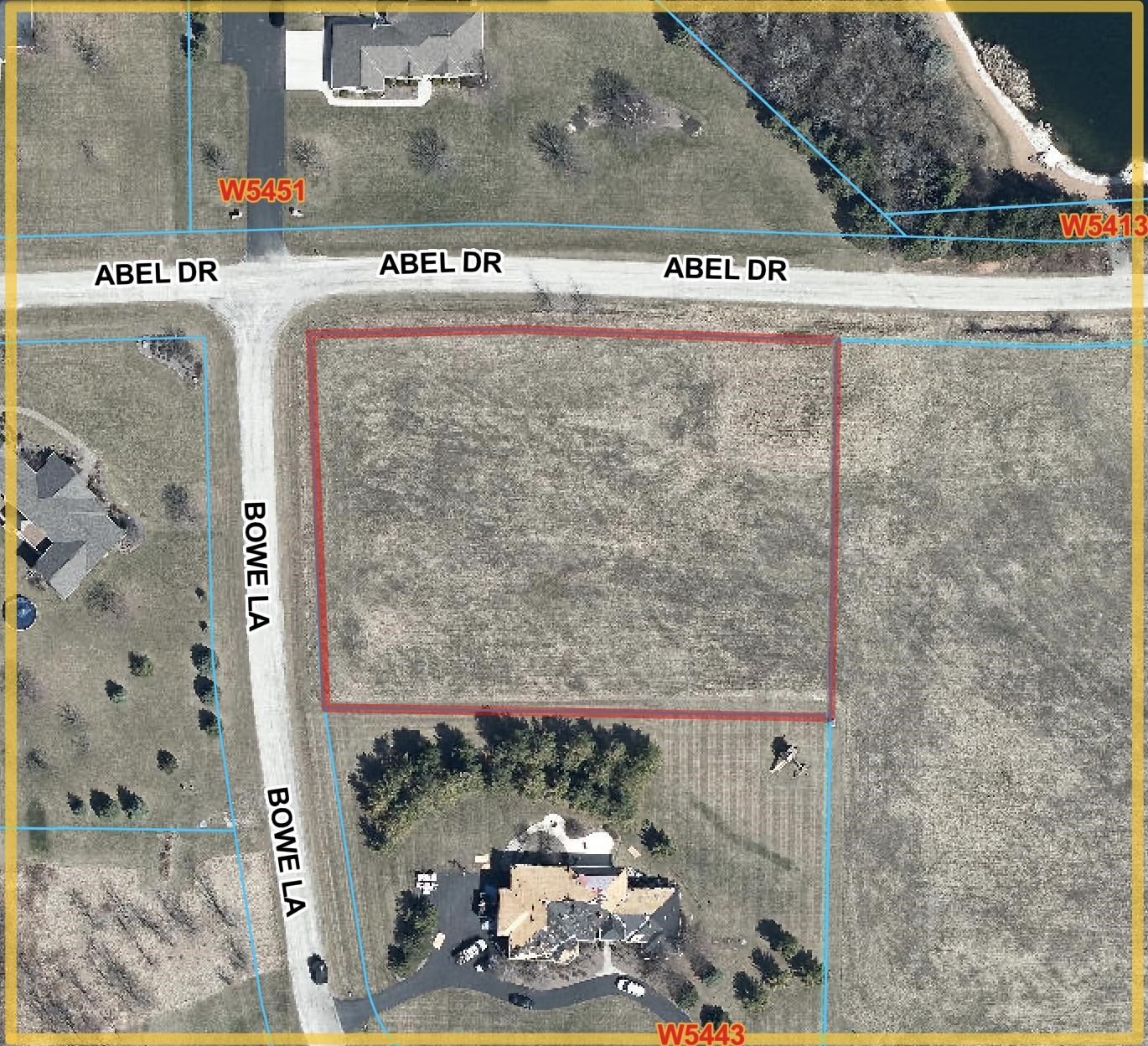
FOND DU LAC, WI, 54937
Adashun Jones, Inc.
Provided by: Keller Williams Envision
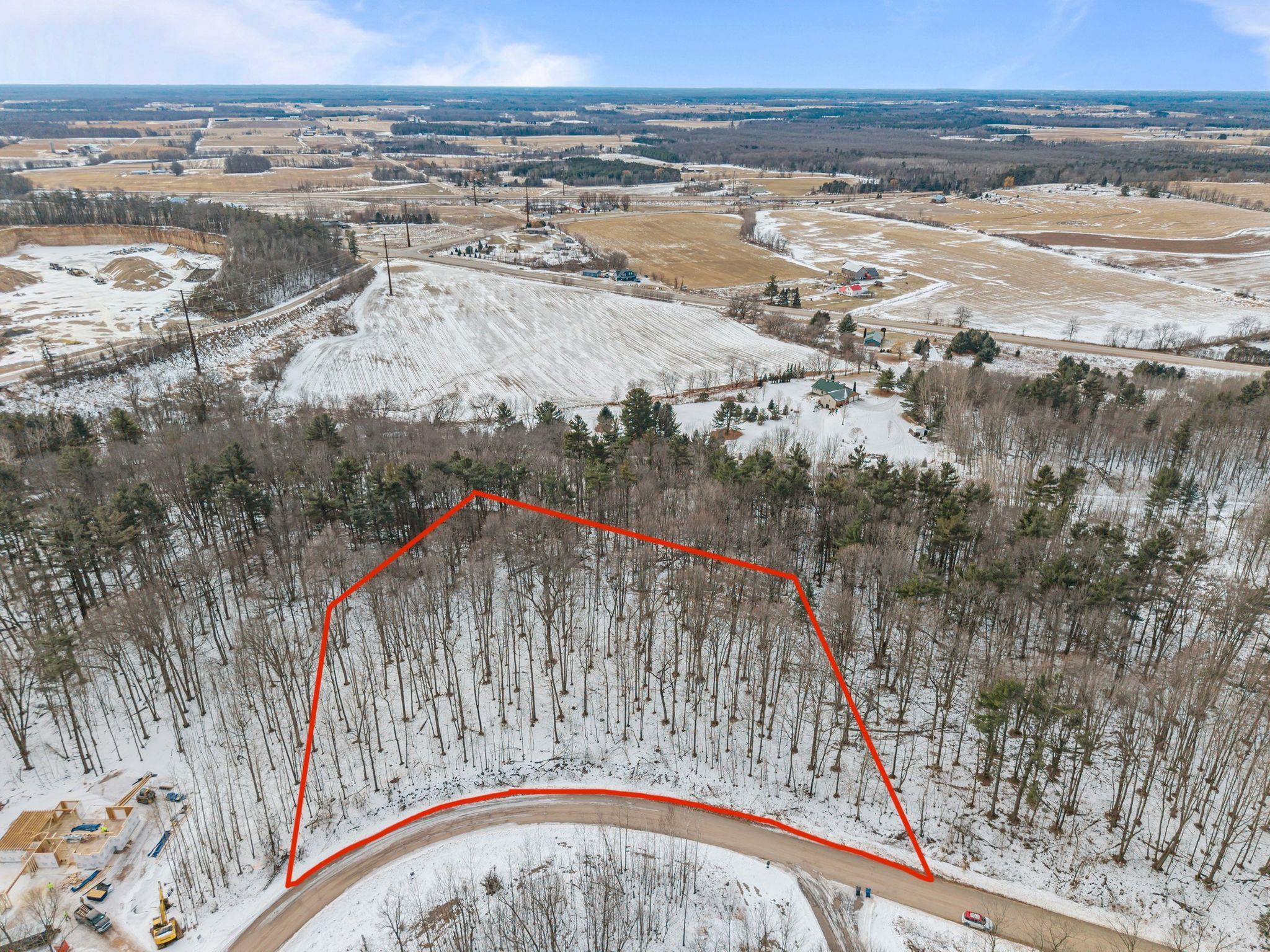
SHAWANO, WI, 54166
Adashun Jones, Inc.
Provided by: Keller Williams Fox Cities















































