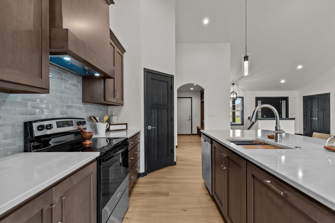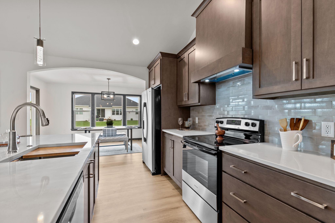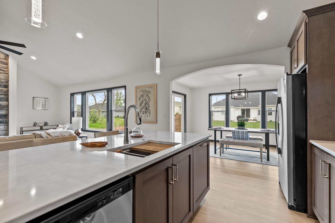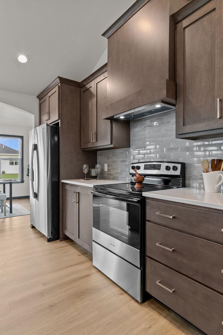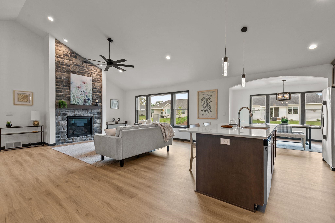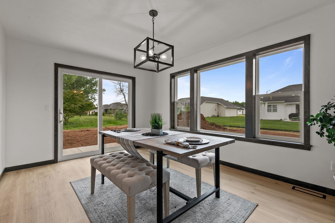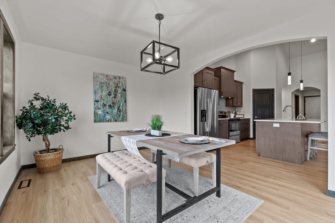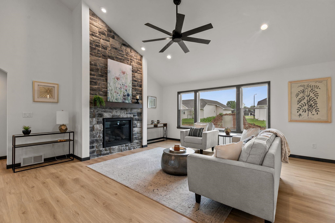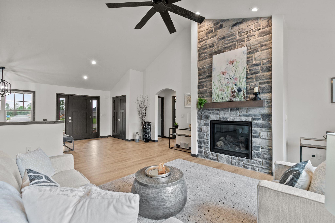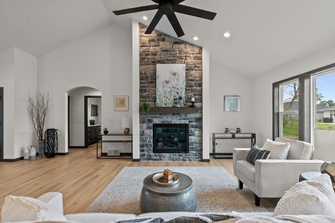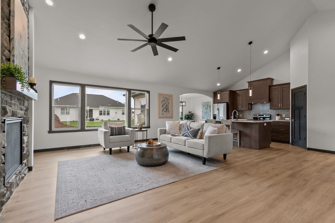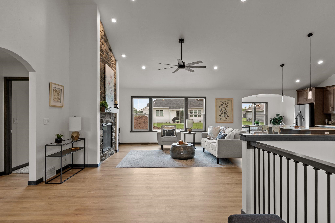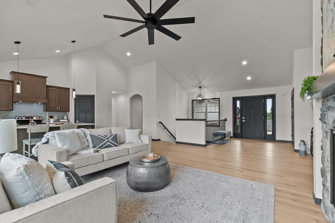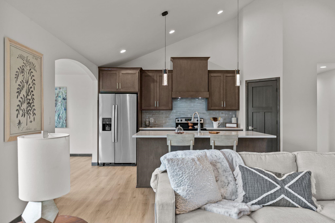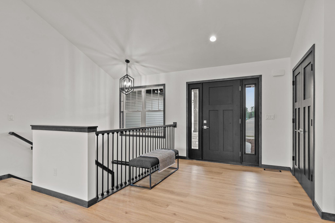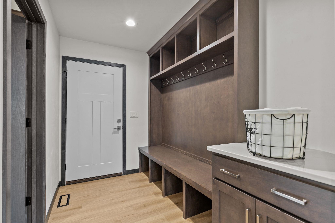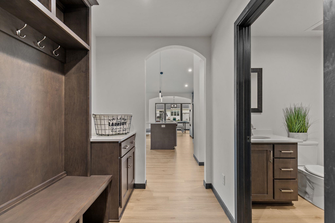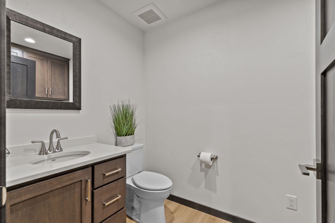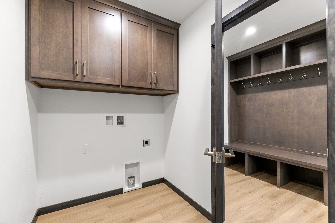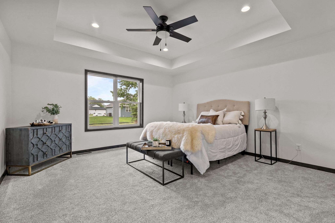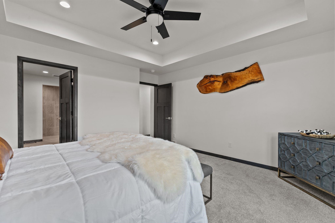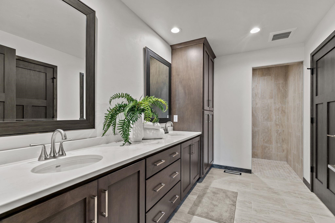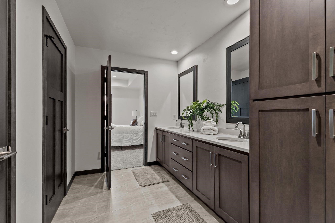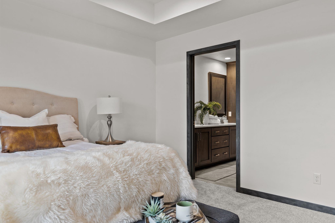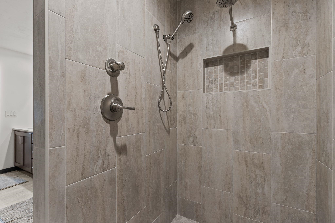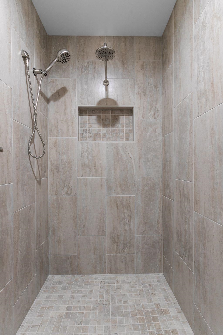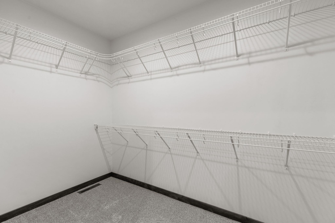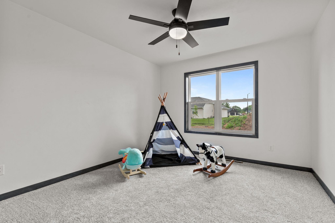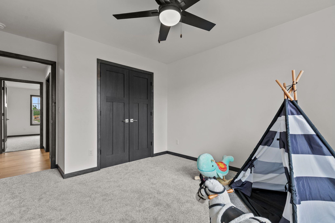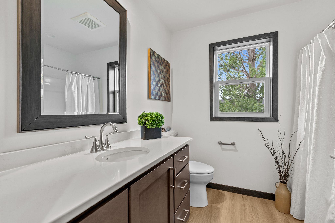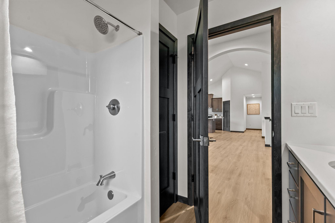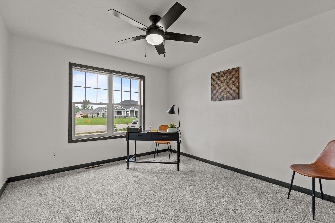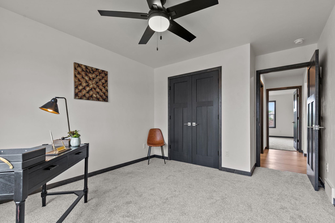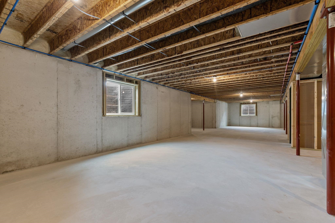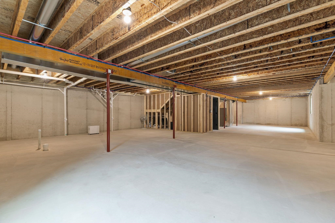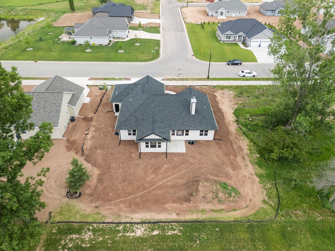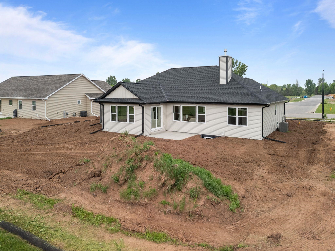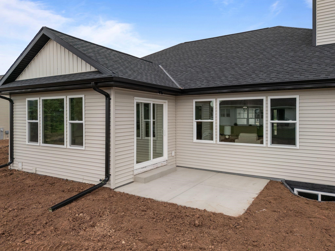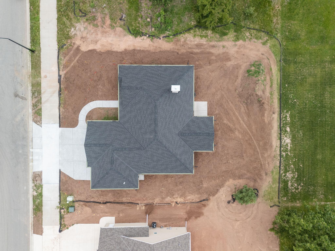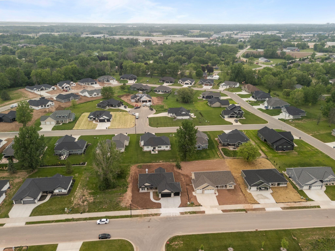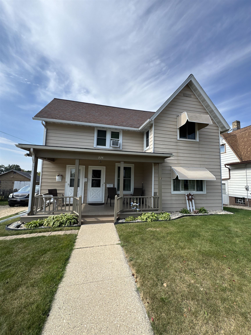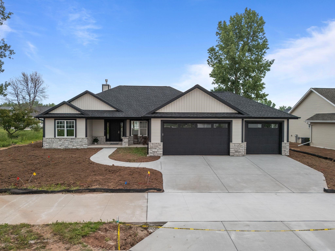
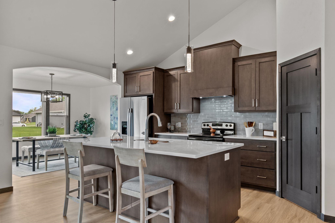
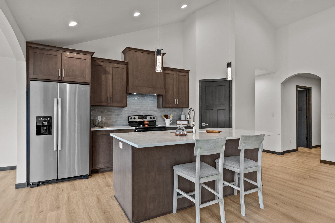
3
Beds
3
Bath
2,012
Sq. Ft.
Not your typical new build- this home is packed with high-end finishes and thoughtful design: 15-ft ceilings, arched doorways, a floor-to-ceiling gas fireplace, and engineered framing. The kitchen features SS appliances, quartz countertops, a large island, tile backsplash, and walk-in pantry. Split-bedroom layout with a spacious primary suite offering a tray ceiling, dual vanity, custom tile shower, water closet, and walk-in closet. Lockers off garage entry. 3.5-car garage is insulated, drywalled, water, & plumbed for heat. LL has 2 egress windows, bath stubbed. Bonus: Lawn included!
- Total Sq Ft2012
- Above Grade Sq Ft2012
- Taxes683
- Year Built2024
- Exterior FinishStone Vinyl Siding
- Garage Size3
- ParkingAttached Garage Door Opener
- CountyBrown
- ZoningResidential
Inclusions:
Dishwasher, oven/range, refrigerator, driveway, sidewalk, patio, lawn
Exclusions:
Staging items
- Exterior FinishStone Vinyl Siding
- Misc. InteriorAt Least 1 Bathtub Formal Dining Gas Kitchen Island One Pantry Split Bedroom Vaulted Ceiling(s) Walk-in Closet(s) Walk-in Shower
- TypeResidential Single Family Residence
- HeatingForced Air
- CoolingCentral Air
- WaterPublic
- SewerPublic Sewer
- BasementFull Full Sz Windows Min 20x24 Stubbed for Bath Sump Pump
- StyleRanch
| Room type | Dimensions | Level |
|---|---|---|
| Bedroom 1 | 14x14 | Main |
| Bedroom 2 | 12x11 | Main |
| Bedroom 3 | 12x11 | Main |
| Kitchen | 12x10 | Main |
| Living Room | 20x19 | Main |
| Dining Room | 15x11 | Main |
| Other Room | 9x6 | Main |
- New Construction1
- For Sale or RentFor Sale
- SubdivisionHighland Ridge
Contact Agency
Similar Properties
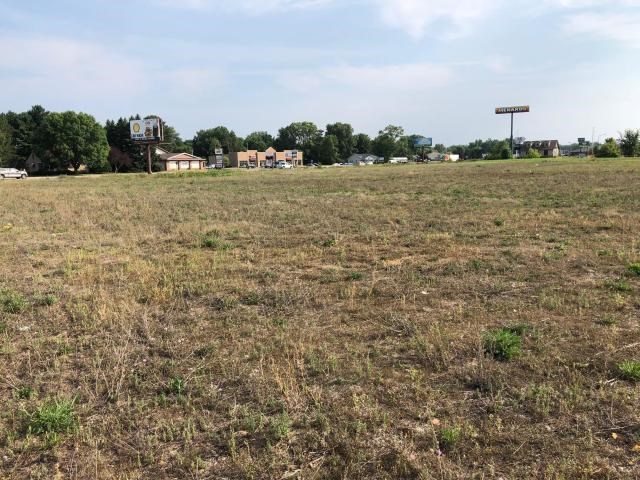
MARINETTE, WI, 54143
Adashun Jones, Inc.
Provided by: Assist 2 Sell Buyers & Sellers Realty, LLC
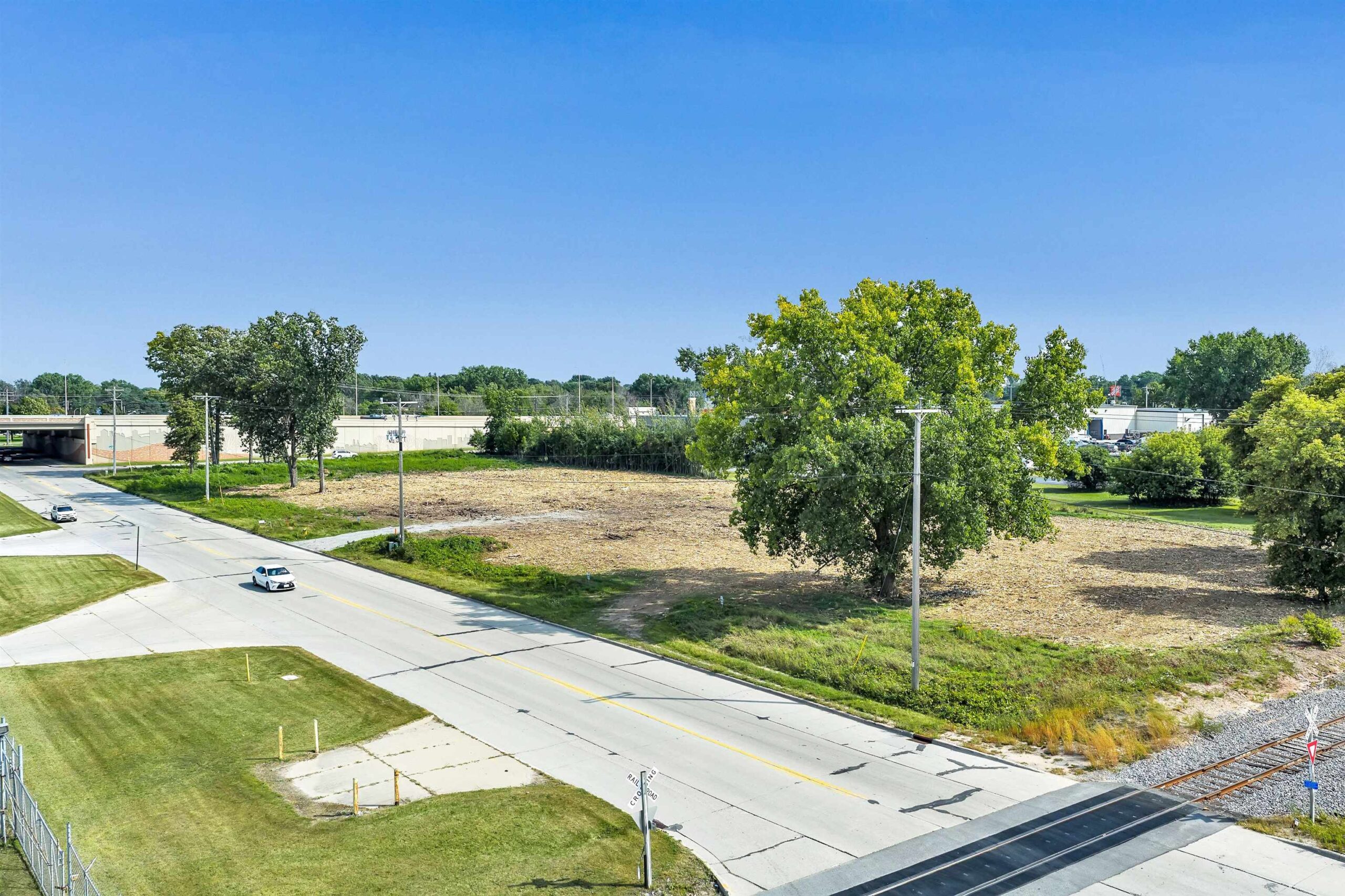
GREEN BAY, WI, 54303
Adashun Jones, Inc.
Provided by: Seidl & Associates a div of Shorewest, Realtors
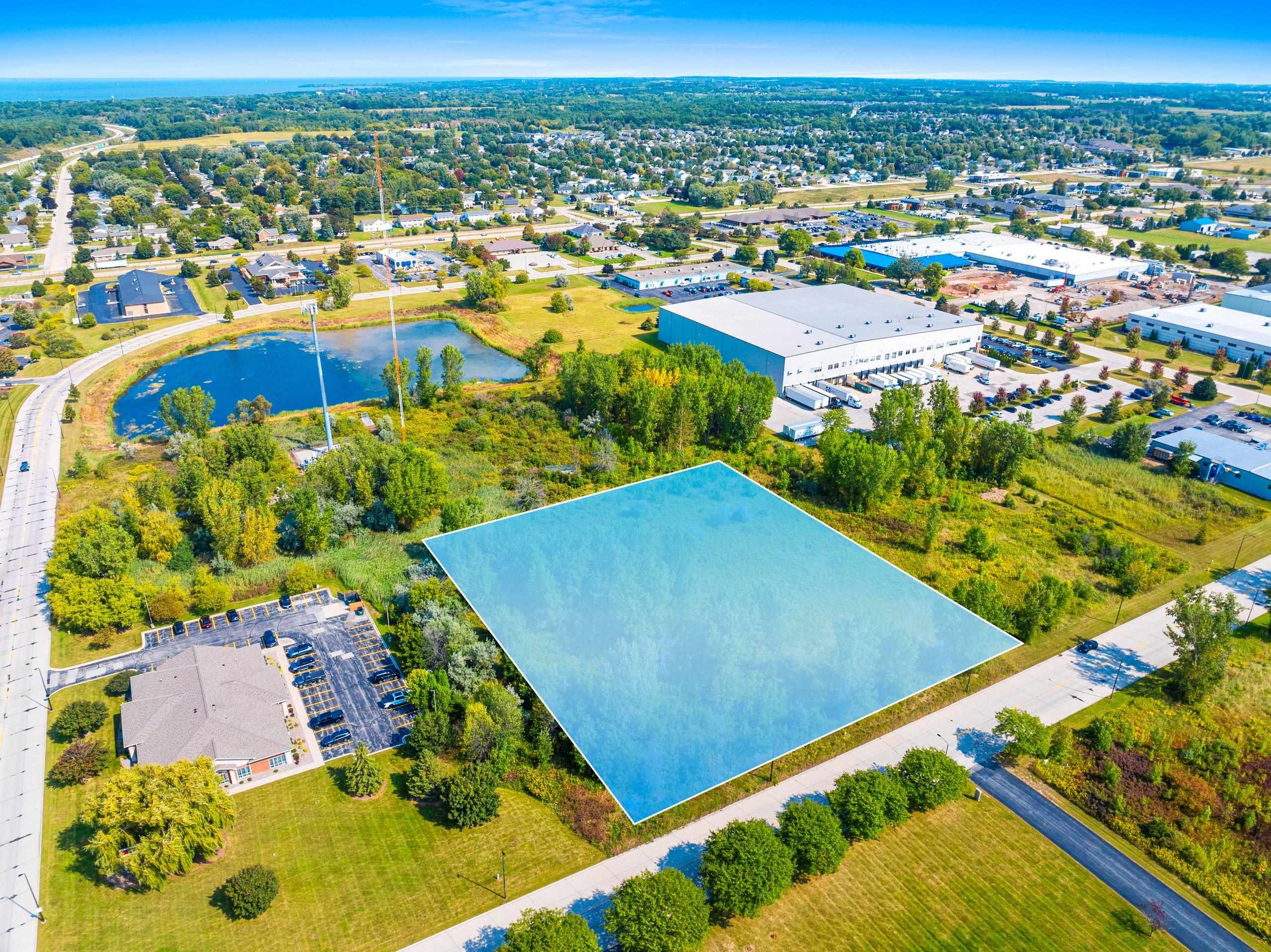
GREEN BAY, WI, 54311
Adashun Jones, Inc.
Provided by: PhD Homes and Realty
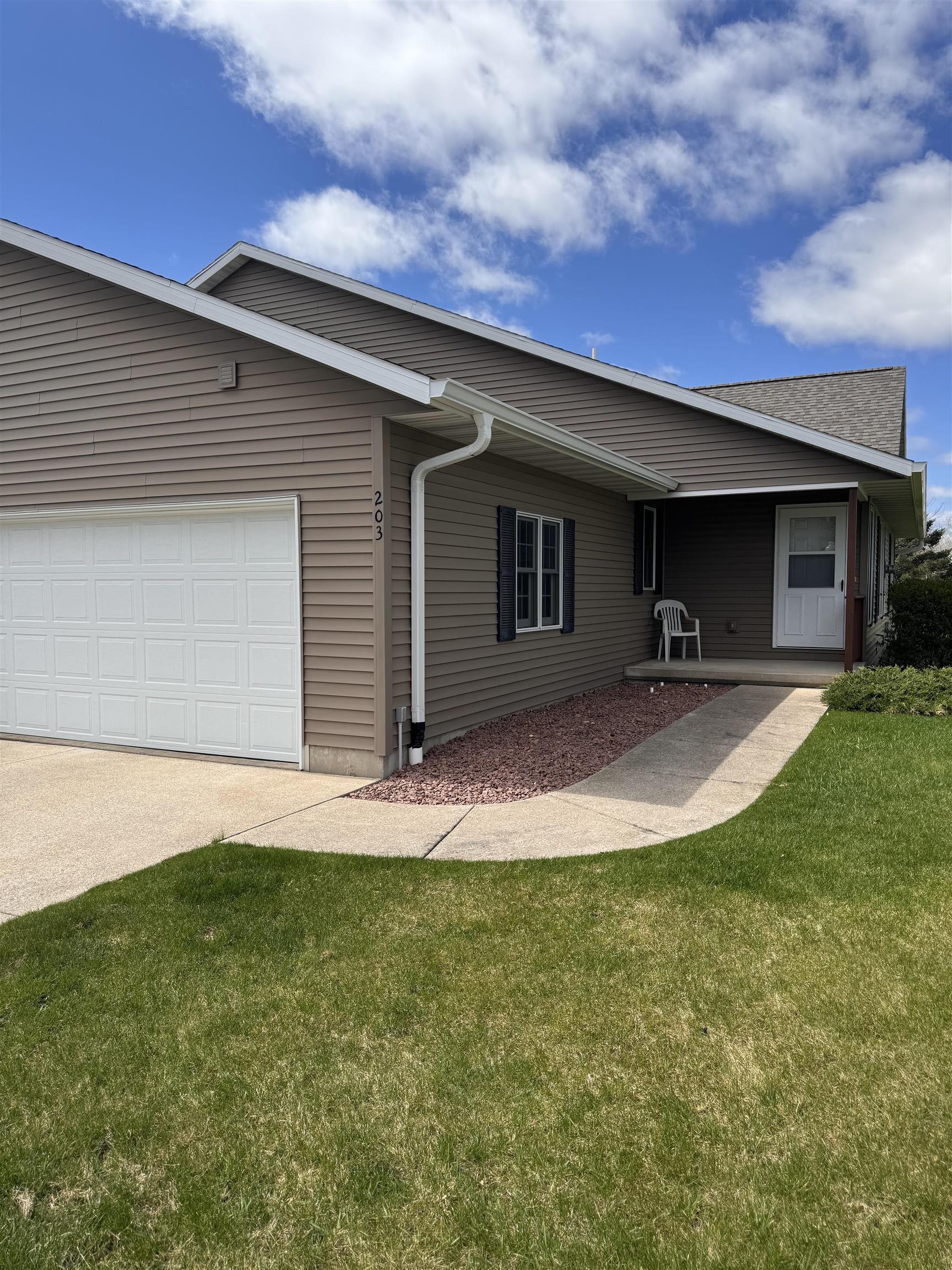
WAUPACA, WI, 54981
Adashun Jones, Inc.
Provided by: Shambeau & Thern Real Estate, LLC
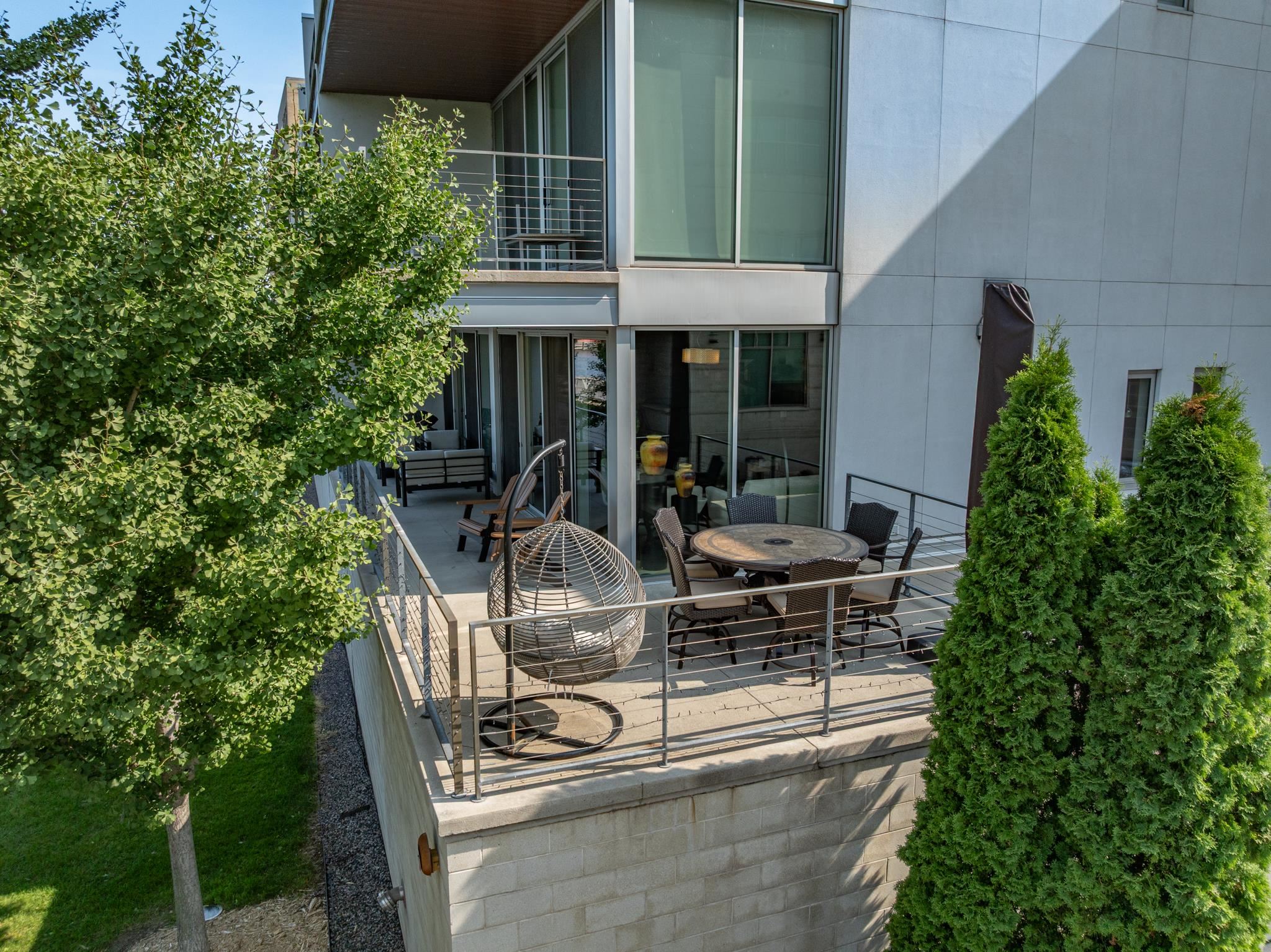
GREEN BAY, WI, 54301
Adashun Jones, Inc.
Provided by: Ben Bartolazzi Real Estate, Inc
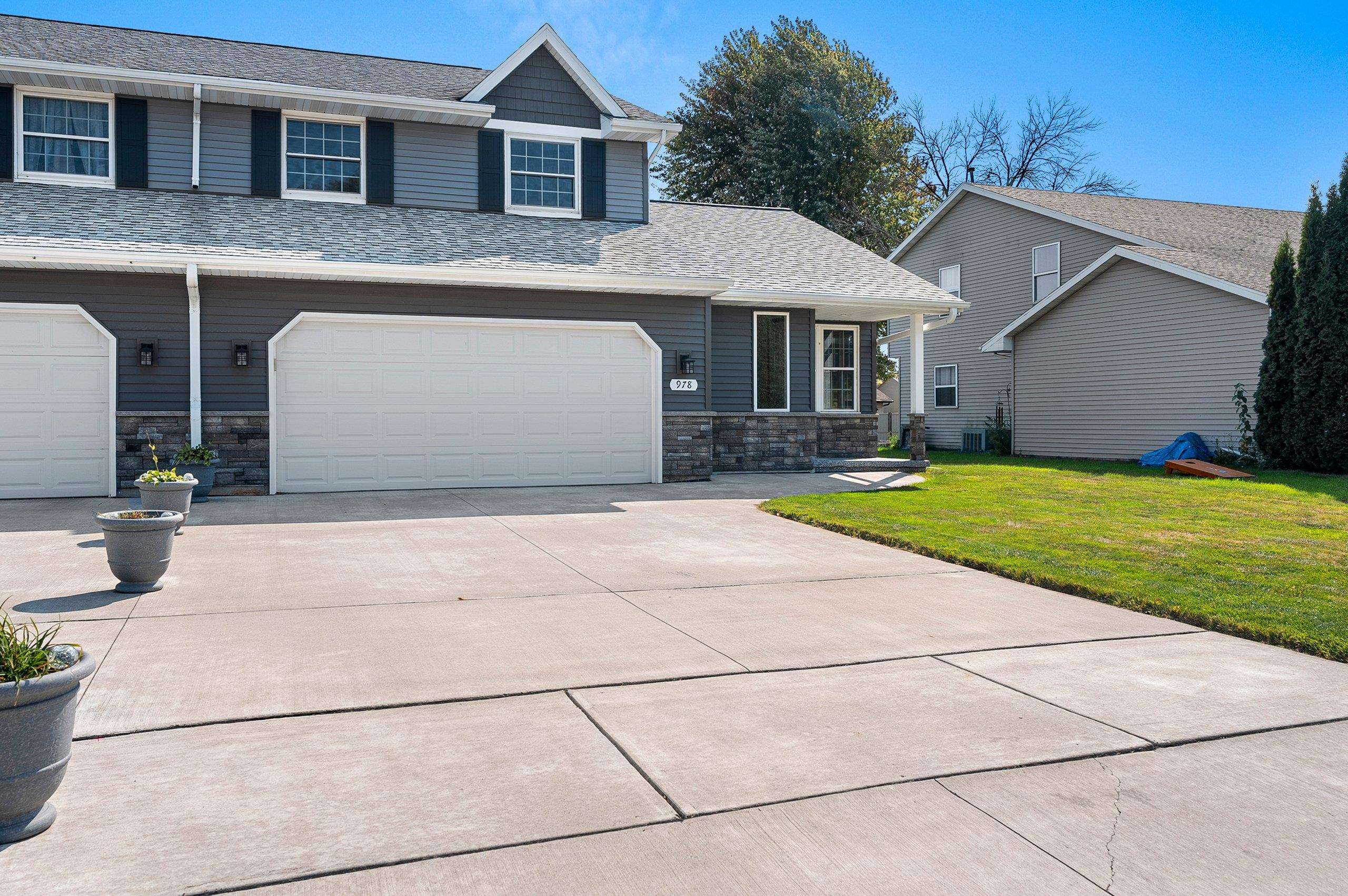
DE PERE, WI, 54115-1251
Adashun Jones, Inc.
Provided by: Resource One Realty, LLC
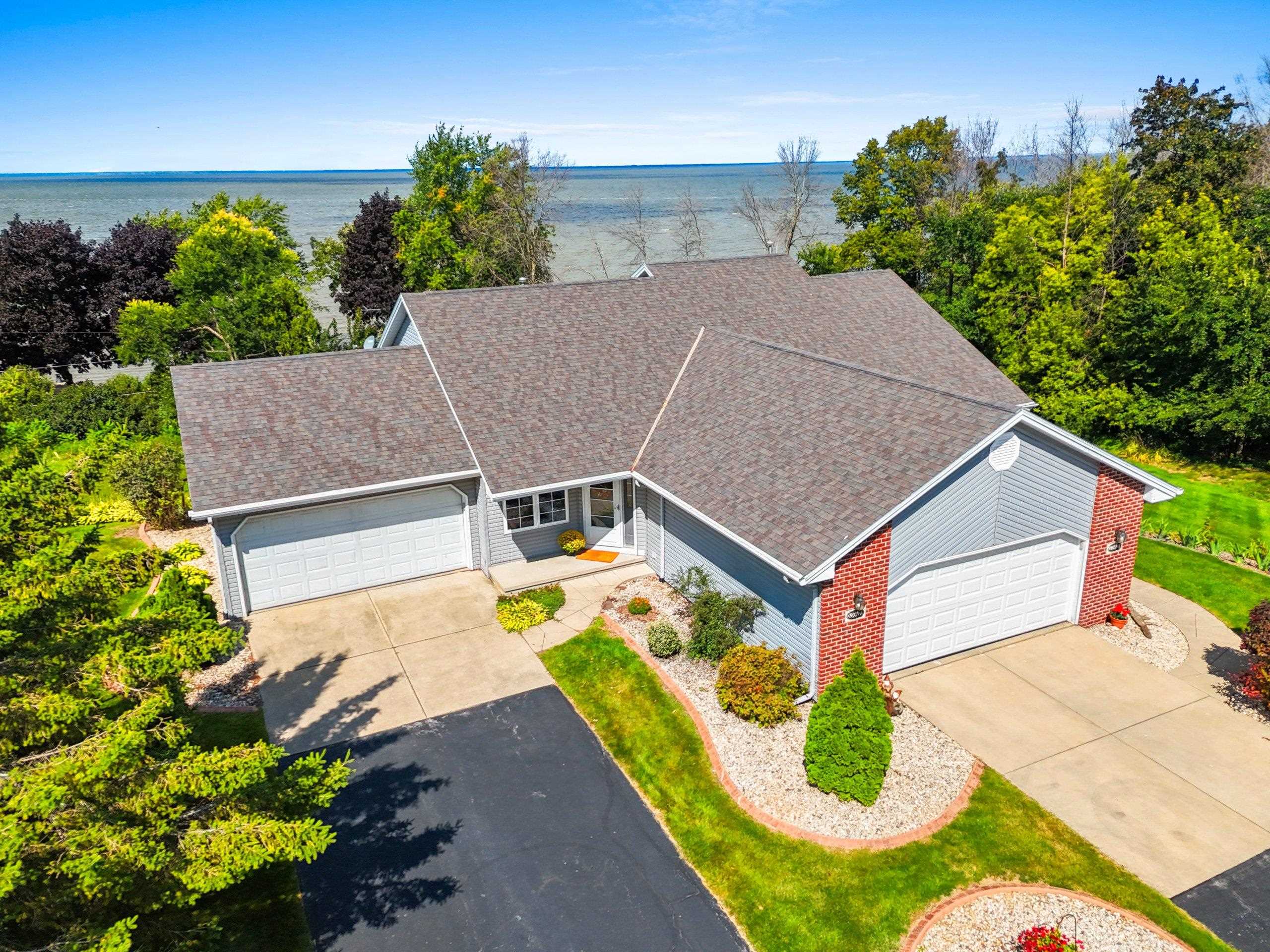
LUXEMBURG, WI, 54217
Adashun Jones, Inc.
Provided by: Coldwell Banker Real Estate Group
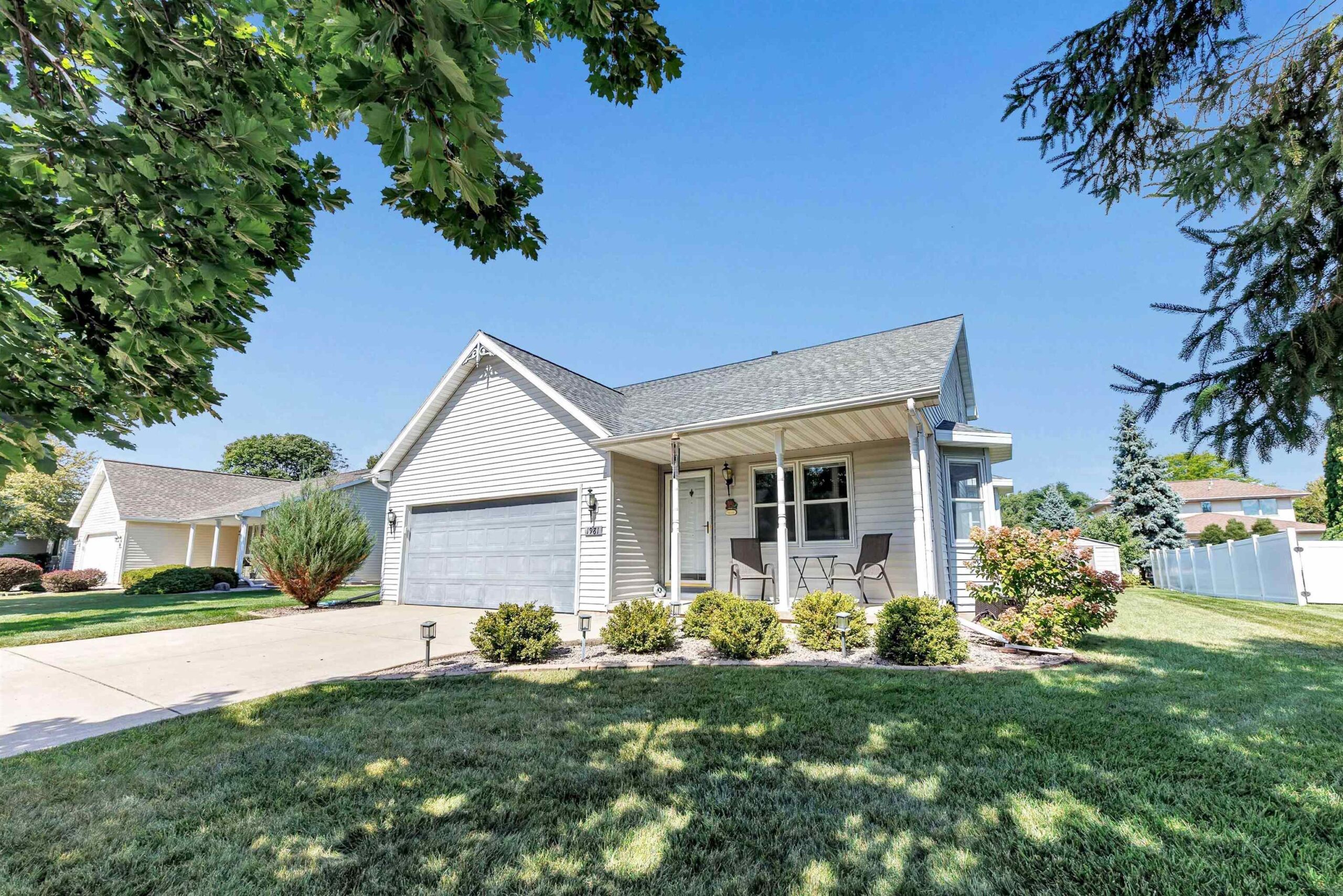
DE PERE, WI, 54115-3746
Adashun Jones, Inc.
Provided by: Coldwell Banker Real Estate Group
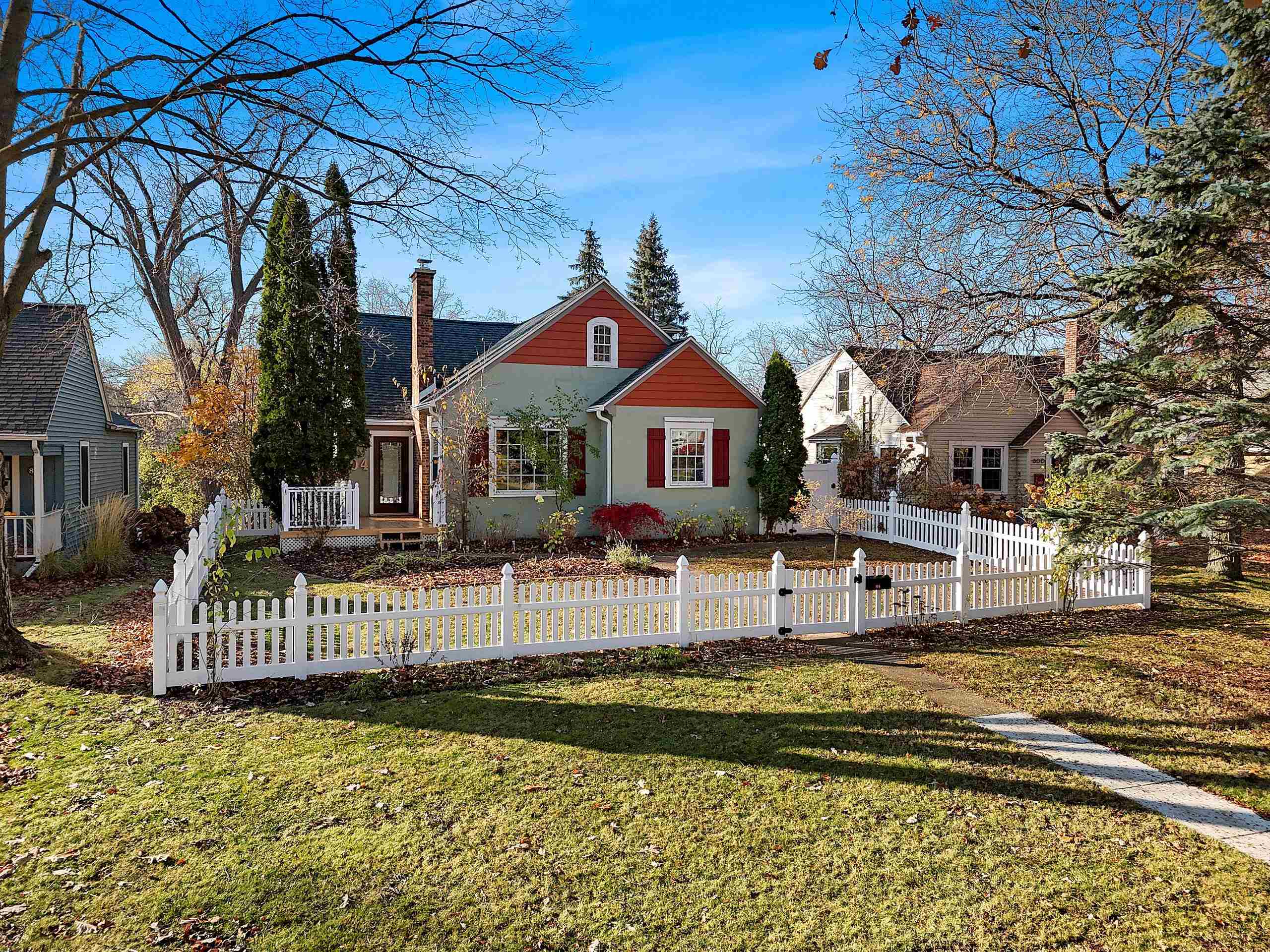
GREEN BAY, WI, 54301-2345
Adashun Jones, Inc.
Provided by: Coldwell Banker Real Estate Group

