


2
Beds
2
Bath
1,222
Sq. Ft.
Zero-step entry from both the front door and the spacious 3-car garage makes this 2 bedroom, 2 bathroom home effortlessly functional from the start. Step inside to an open-concept layout that blends comfort and style—ideal for everyday living and entertaining. The bright kitchen opens seamlessly to the living and dining areas, creating a warm, welcoming atmosphere. The private primary suite includes an en suite bathroom and generous closet space, while the second bedroom offers versatility for guests or a home office. A dedicated laundry room adds everyday convenience, and the covered porch provides the perfect spot to unwind. Thoughtfully designed for ease and comfort in every detail.
- Total Sq Ft1222
- Above Grade Sq Ft1222
- Year Built2025
- Exterior FinishVinyl Siding
- Garage Size3
- ParkingAttached
- CountyOutagamie
- ZoningResidential
Inclusions:
Lower Level- egress window & stubbed for full bathroom for future expansion. Passive Radon Mitigation System.
- Exterior FinishVinyl Siding
- Misc. InteriorAt Least 1 Bathtub Breakfast Bar Kitchen Island None Pantry Vaulted Ceiling(s) Walk-in Closet(s) Walk-in Shower
- TypeResidential Single Family Residence
- HeatingForced Air
- CoolingCentral Air
- WaterPublic
- SewerPublic Sewer
- BasementFull Other Radon Mitigation System Stubbed for Bath Sump Pump
| Room type | Dimensions | Level |
|---|---|---|
| Bedroom 1 | 14x13 | Main |
| Bedroom 2 | 10x10 | Main |
| Kitchen | 16x10 | Main |
| Living Room | 16x14 | Main |
| Dining Room | 10x10 | Main |
| Other Room | 6x5 | Main |
| Other Room 2 | 12x5 | Main |
- For Sale or RentFor Sale
Contact Agency
Similar Properties
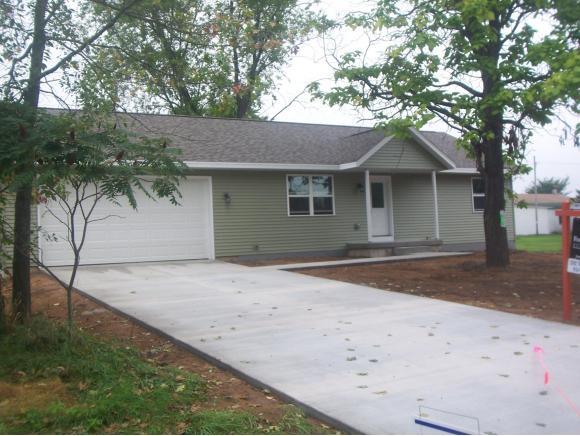
COLOMA, WI, 54930-9699
Adashun Jones, Inc.
Provided by: First Weber, Inc.
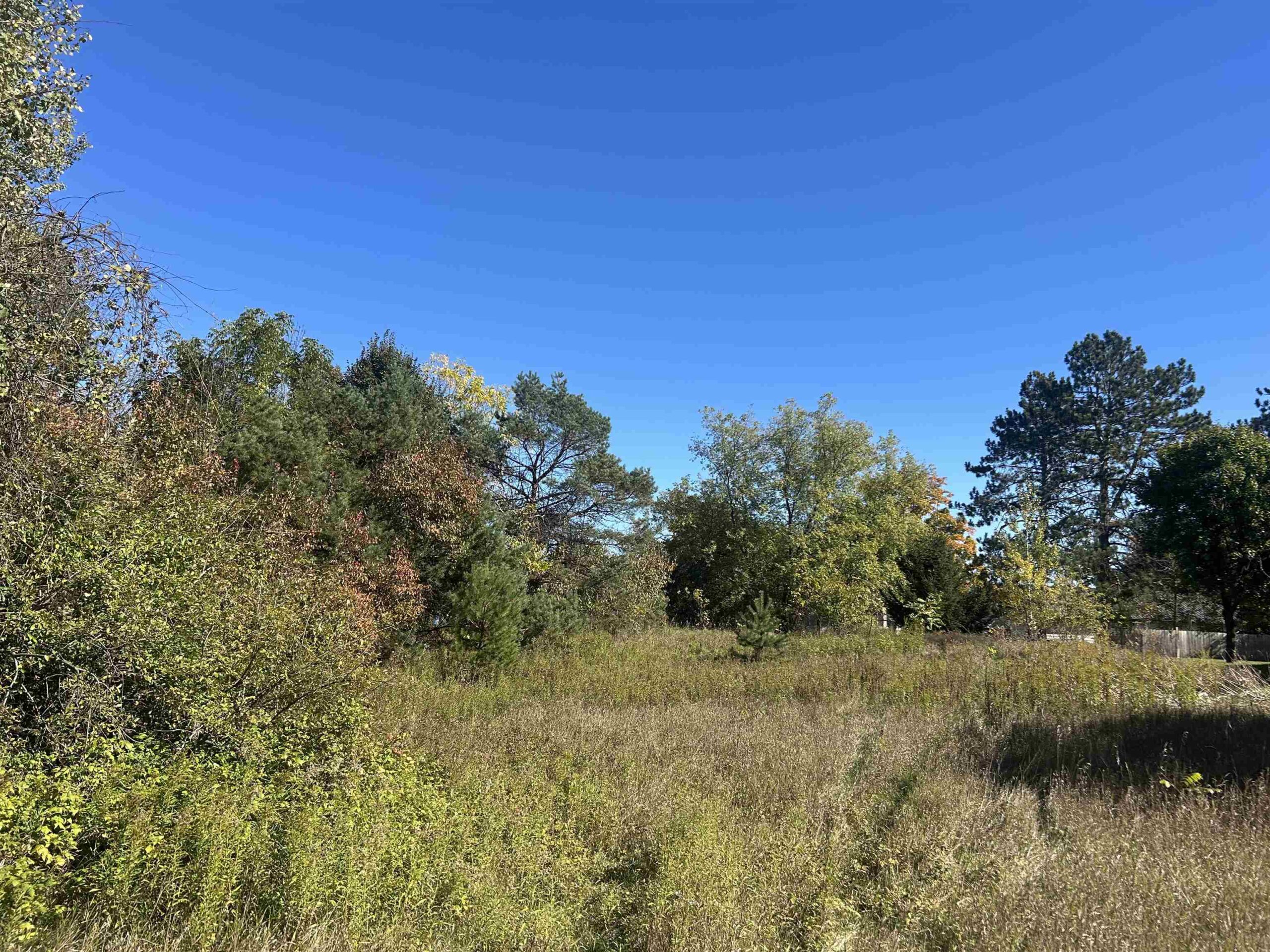
GRESHAM, WI, 54128
Adashun Jones, Inc.
Provided by: Coldwell Banker Real Estate Group
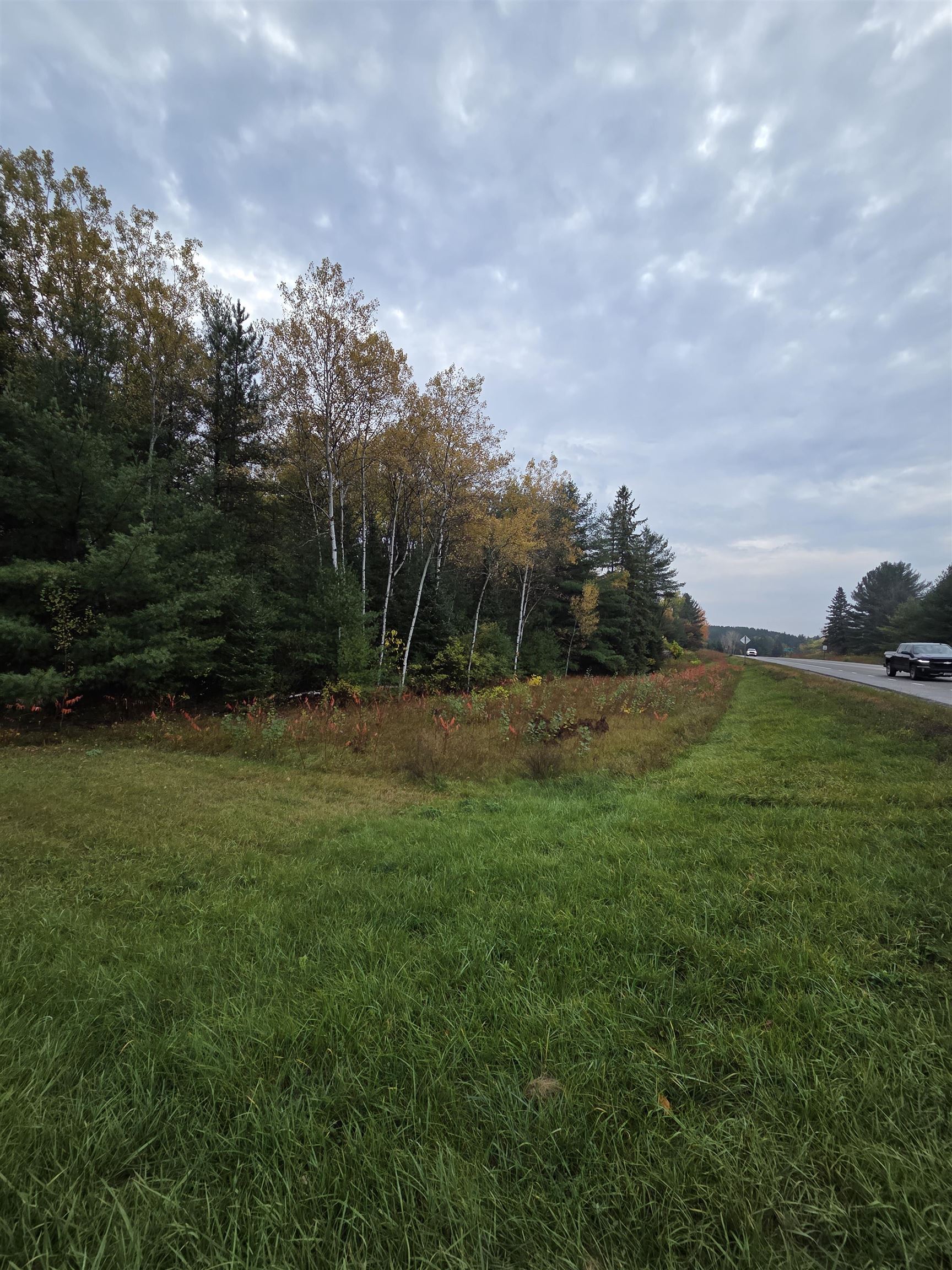
AMBERG, WI, 54102
Adashun Jones, Inc.
Provided by: Bigwoods Realty, Inc.
Princeton, WI, 54968
Adashun Jones, Inc.
Provided by: United Country Midwest Lifestyle Properties
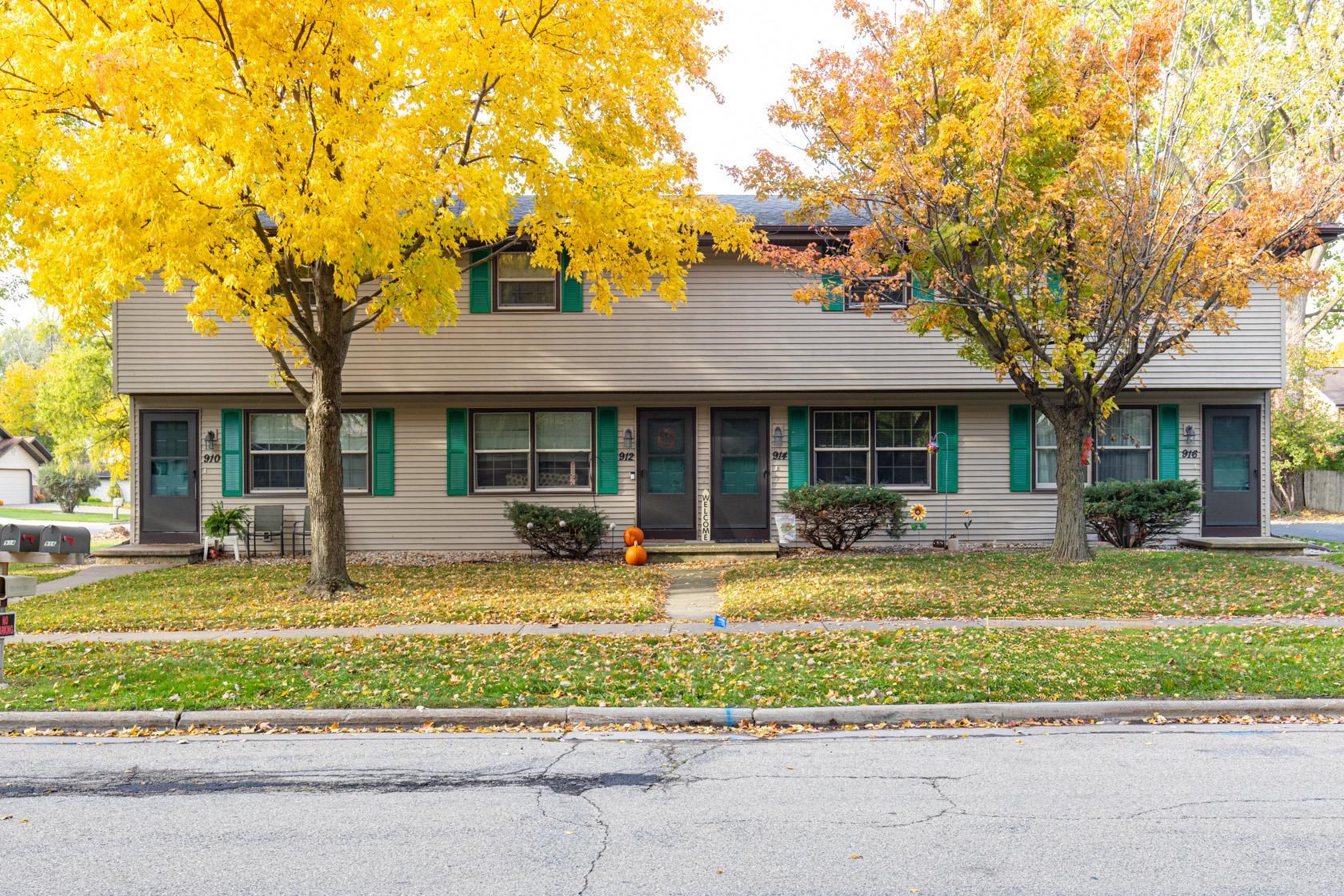
MENASHA, WI, 54952
Adashun Jones, Inc.
Provided by: Knaack Realty LLC
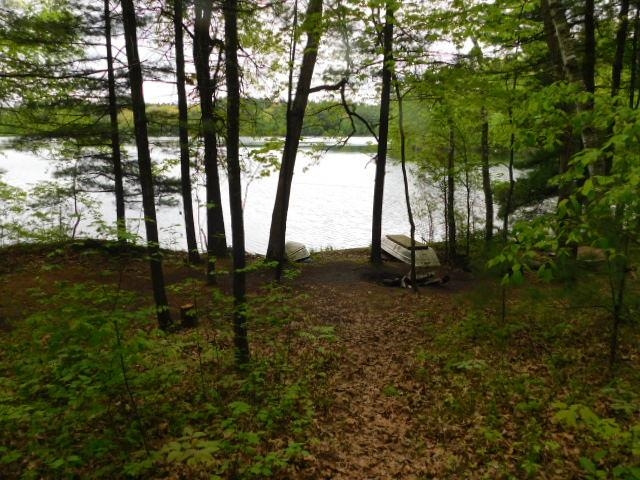
KESHENA, WI, 54135-0000
Adashun Jones, Inc.
Provided by: RE/MAX North Winds Realty, LLC
Trenton, WI, 53916
Adashun Jones, Inc.
Provided by: Better Homes and Gardens Real Estate Special Properties
Green Lake, WI, 54941
Adashun Jones, Inc.
Provided by: Better Homes and Gardens Real Estate Special Properties
Berlin, WI, 54923
Adashun Jones, Inc.
Provided by: Better Homes and Gardens Real Estate Special Properties
Princeton, WI, 53946
Adashun Jones, Inc.
Provided by: Better Homes and Gardens Real Estate Special Properties

