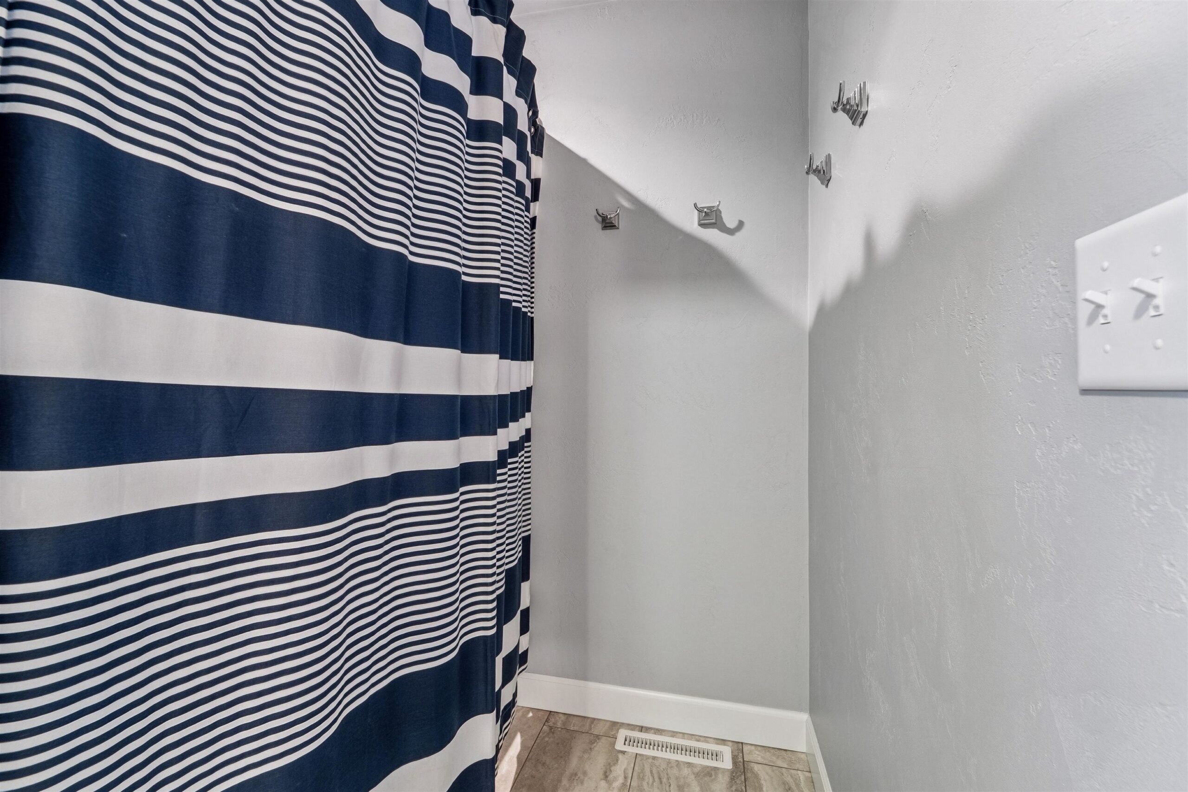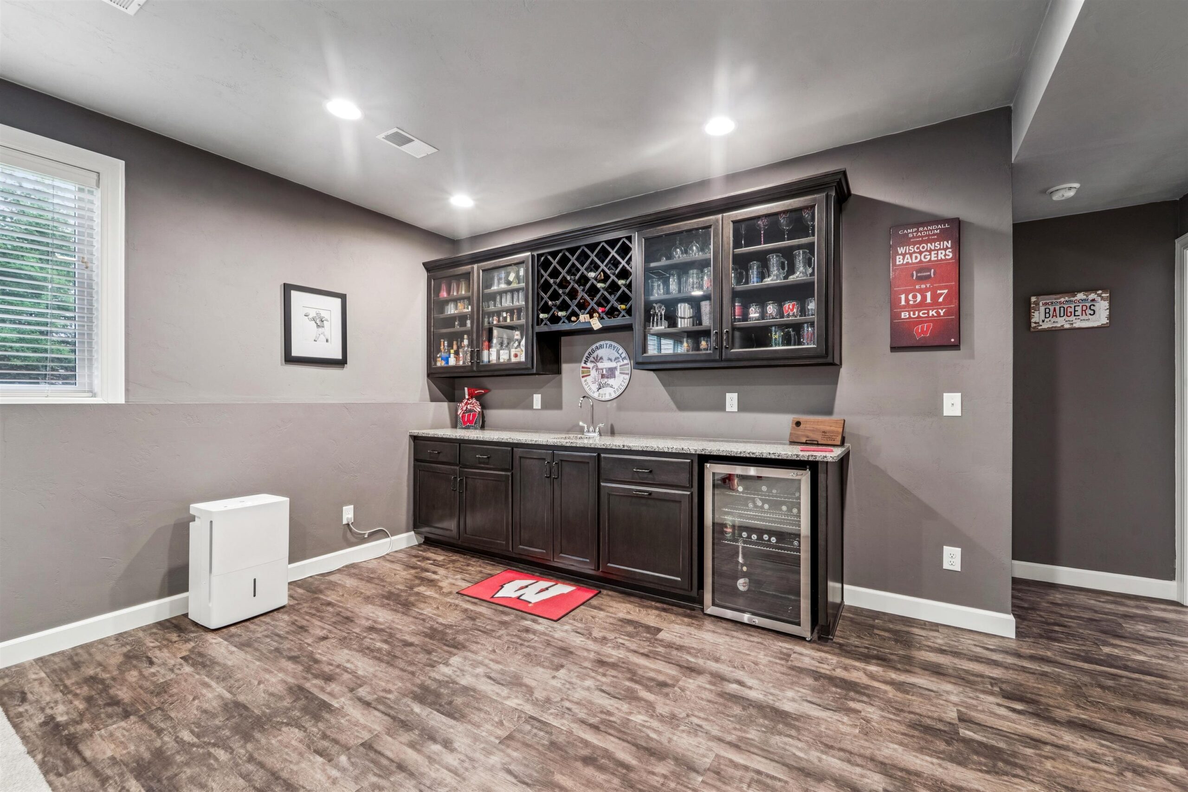
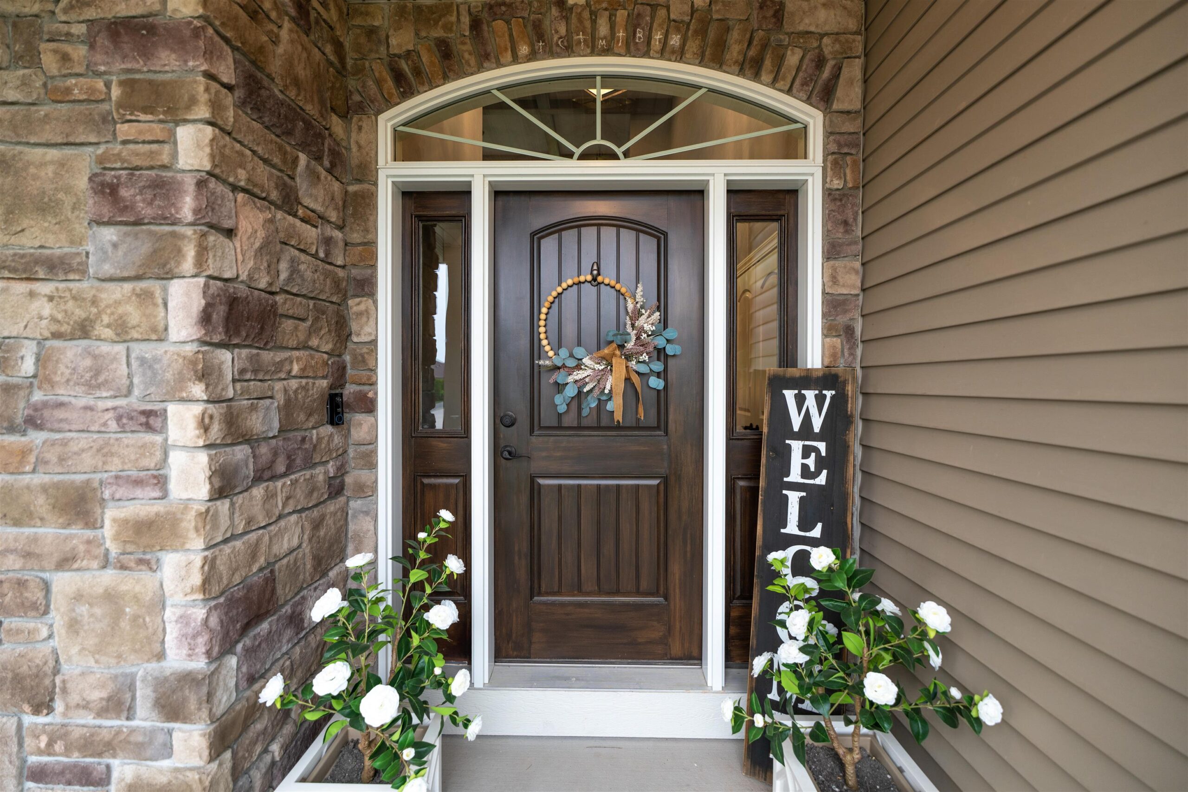
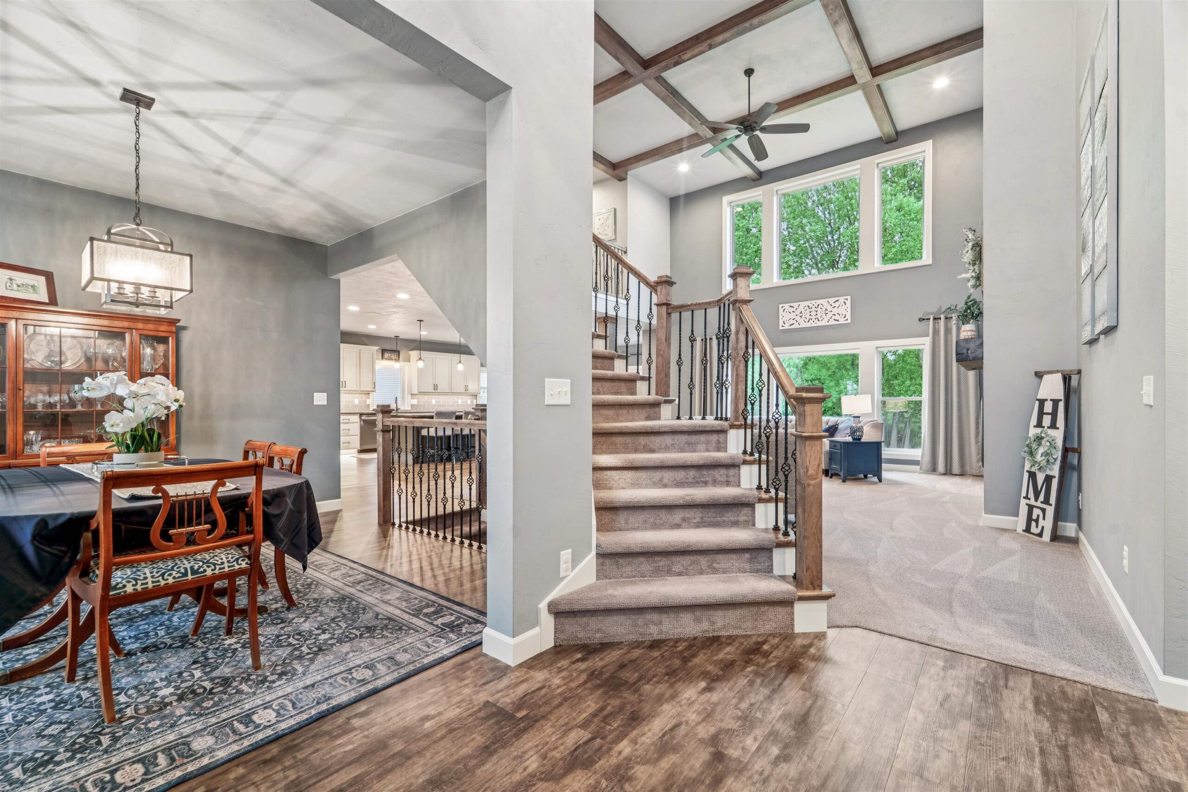
5
Beds
4
Bath
4,230
Sq. Ft.
Nestled on a cul-de-sac with a tree-lined backyard is this custom built home! Step inside to find a soaring coffered ceiling, wall of windows, & fireplace in the Great Room open to the expansive kitchen with white cabinetry, granite counters, center island, built-in appliances, & adjacent formal dining that could easily convert to an office! Main floor primary suite with dual closets & bath with tile shower & dual sink vanity with granite tops! Upper level offers 3 bedrooms with huge walk-in closets & full bath! LL has a massive rec room with daylight windows, wet-bar w/ beverage fridge, 5th bedroom, & full bath! Private backyard with paver patio with built-in grilling station & firepit! 3 Car finished garage with extra deep 3rd bay & stairs to basement, central vac, & irrigation system!
- Total Sq Ft4230
- Above Grade Sq Ft3110
- Below Grade Sq Ft1120
- Taxes8915.15
- Year Built2017
- Exterior FinishSprinkler System Stone Vinyl Siding
- Garage Size3
- ParkingAttached Basement
- CountyOutagamie
- ZoningResidential
- Exterior FinishSprinkler System Stone Vinyl Siding
- Misc. InteriorAt Least 1 Bathtub Cable Available Central Vacuum Gas Kitchen Island One Pantry Vaulted Ceiling(s) Walk-in Closet(s) Walk-in Shower Water Softener-Own
- TypeResidential Single Family Residence
- HeatingForced Air Zoned
- CoolingCentral Air
- WaterPublic
- SewerPublic Sewer
- BasementFull Full Sz Windows Min 20x24 Partial Fin. Contiguous Partially Finished Radon Mitigation System
- StylePrairie
| Room type | Dimensions | Level |
|---|---|---|
| Bedroom 1 | 16x14 | Main |
| Bedroom 2 | 13x11 | Upper |
| Bedroom 3 | 12x12 | Upper |
| Bedroom 4 | 12x12 | Upper |
| Bedroom 5 | 12x12 | Lower |
| Family Room | 18x18 | Lower |
| Formal Dining Room | 12x11 | Main |
| Kitchen | 18x17 | Main |
| Living Room | 24x21 | Main |
| Dining Room | 18x12 | Main |
| Other Room | 08x07 | Main |
| Other Room 2 | 17x16 | Lower |
- For Sale or RentFor Sale
Contact Agency
Similar Properties
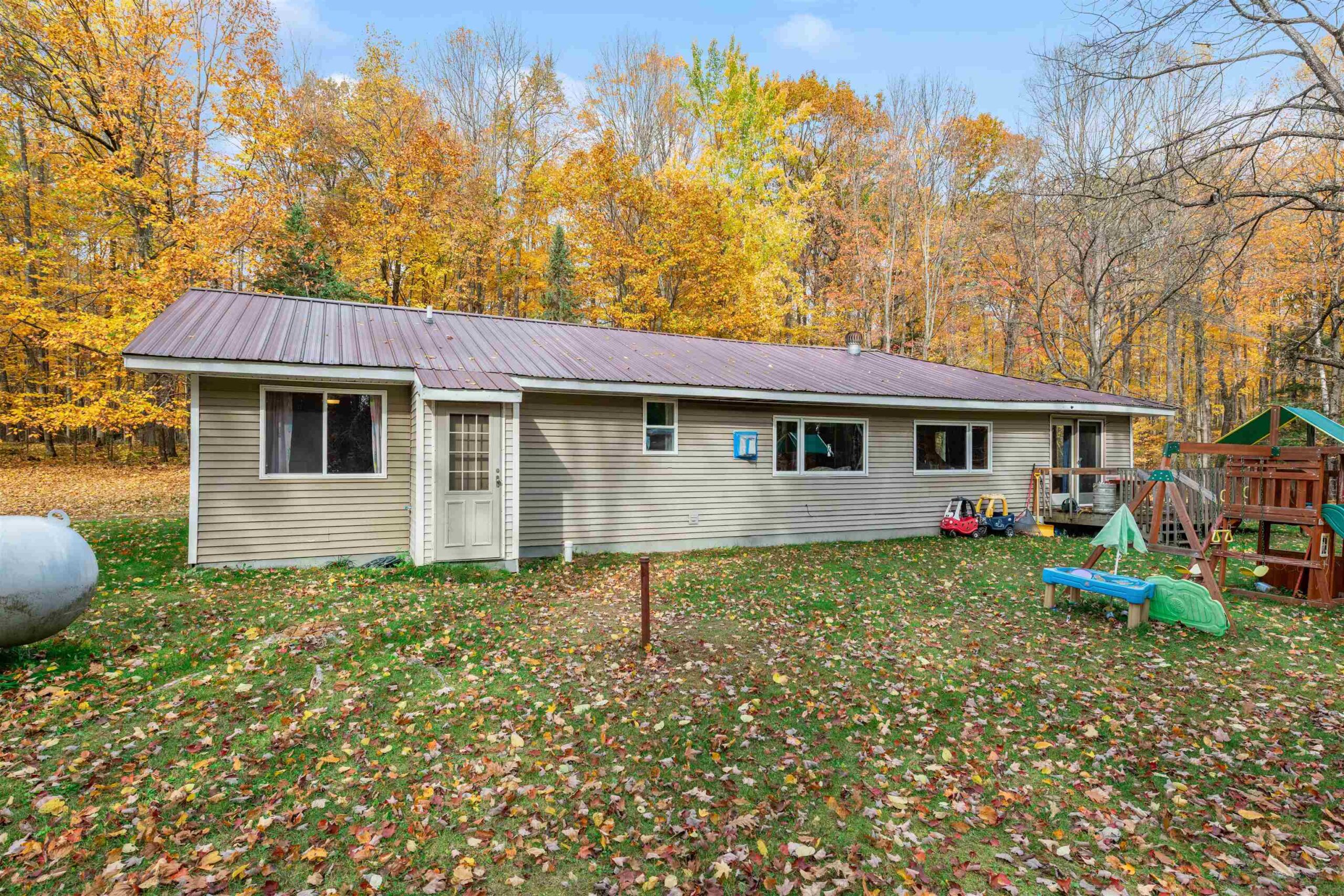
POUND, WI, 54161
Adashun Jones, Inc.
Provided by: Weichert, Realtors-Your Home Team
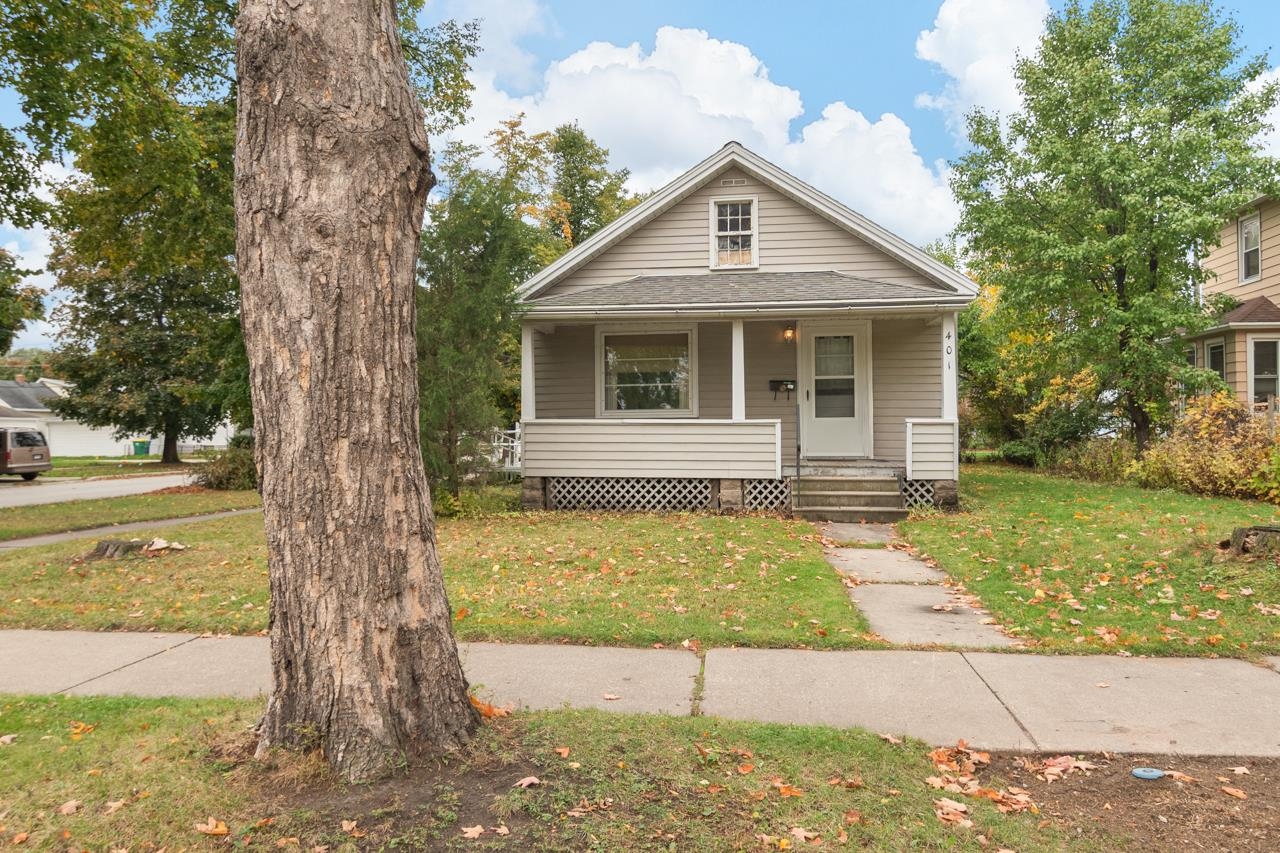
GREEN BAY, WI, 54303-2725
Adashun Jones, Inc.
Provided by: Shorewest, Realtors
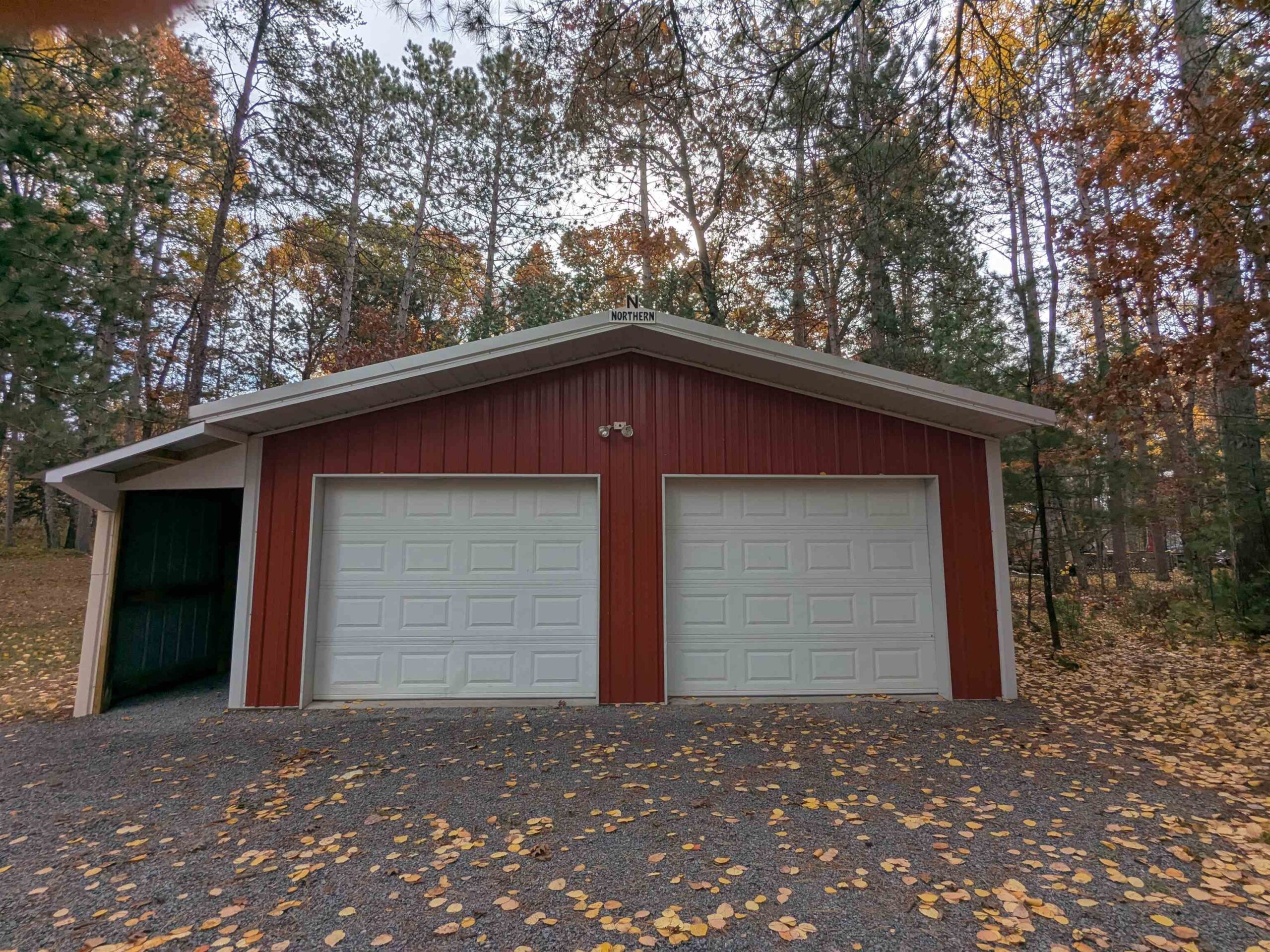
ATHELSTANE, WI, 54104
Adashun Jones, Inc.
Provided by: Pine Cone Realty LLC
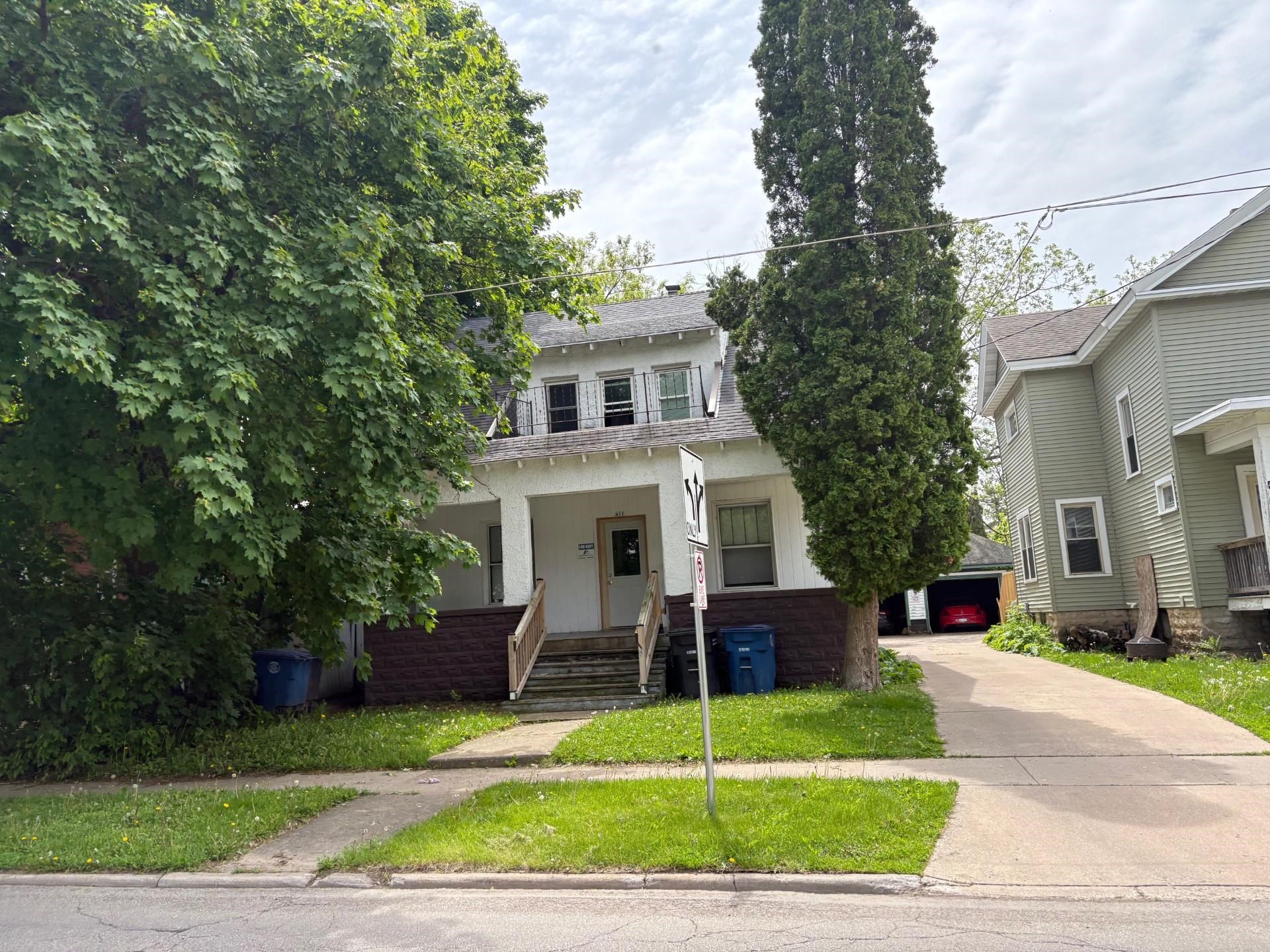
OSHKOSH, WI, 54901-4356
Adashun Jones, Inc.
Provided by: First Weber, Realtors, Oshkosh
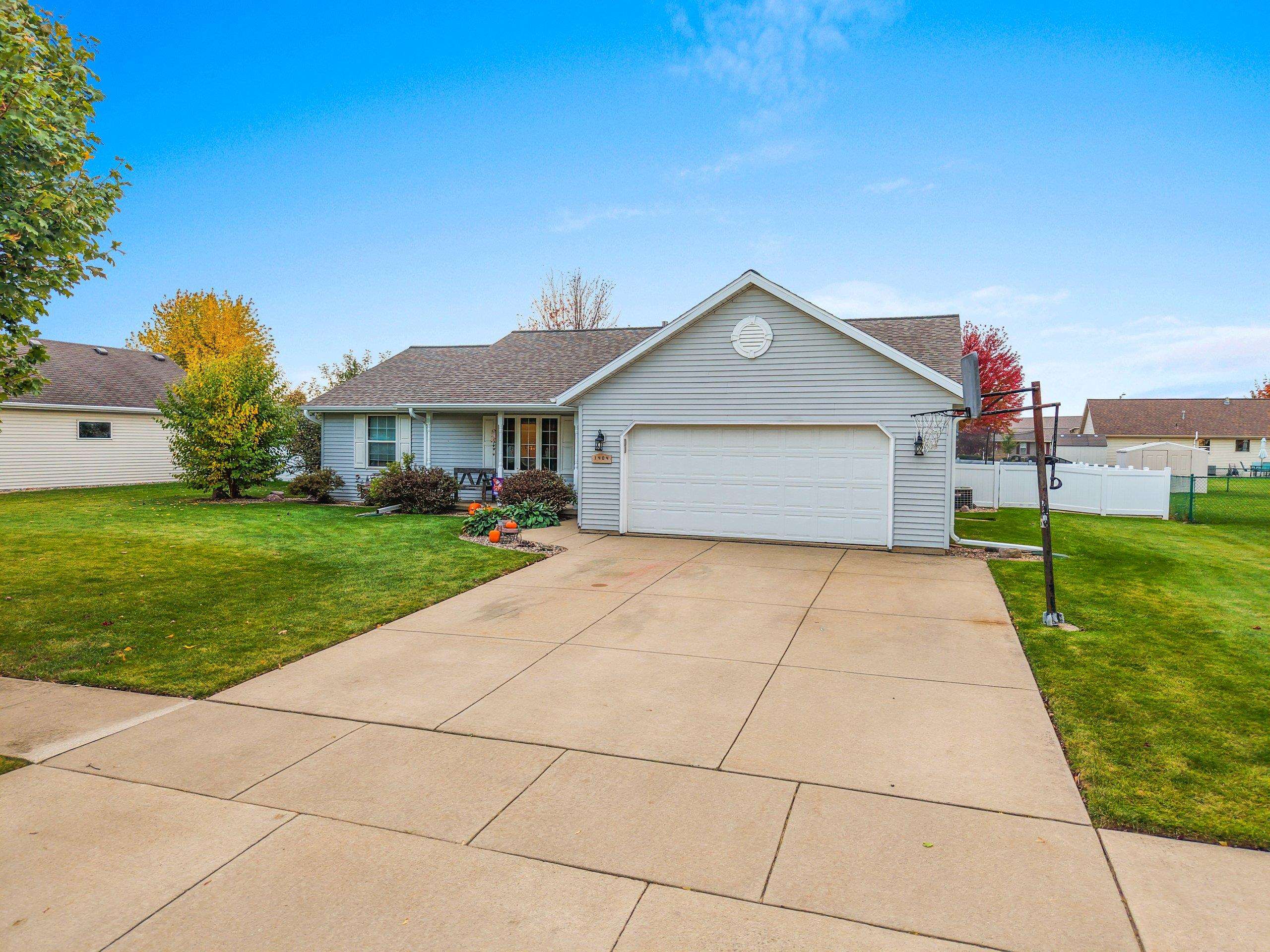
DE PERE, WI, 54115-4223
Adashun Jones, Inc.
Provided by: Score Realty Group, LLC
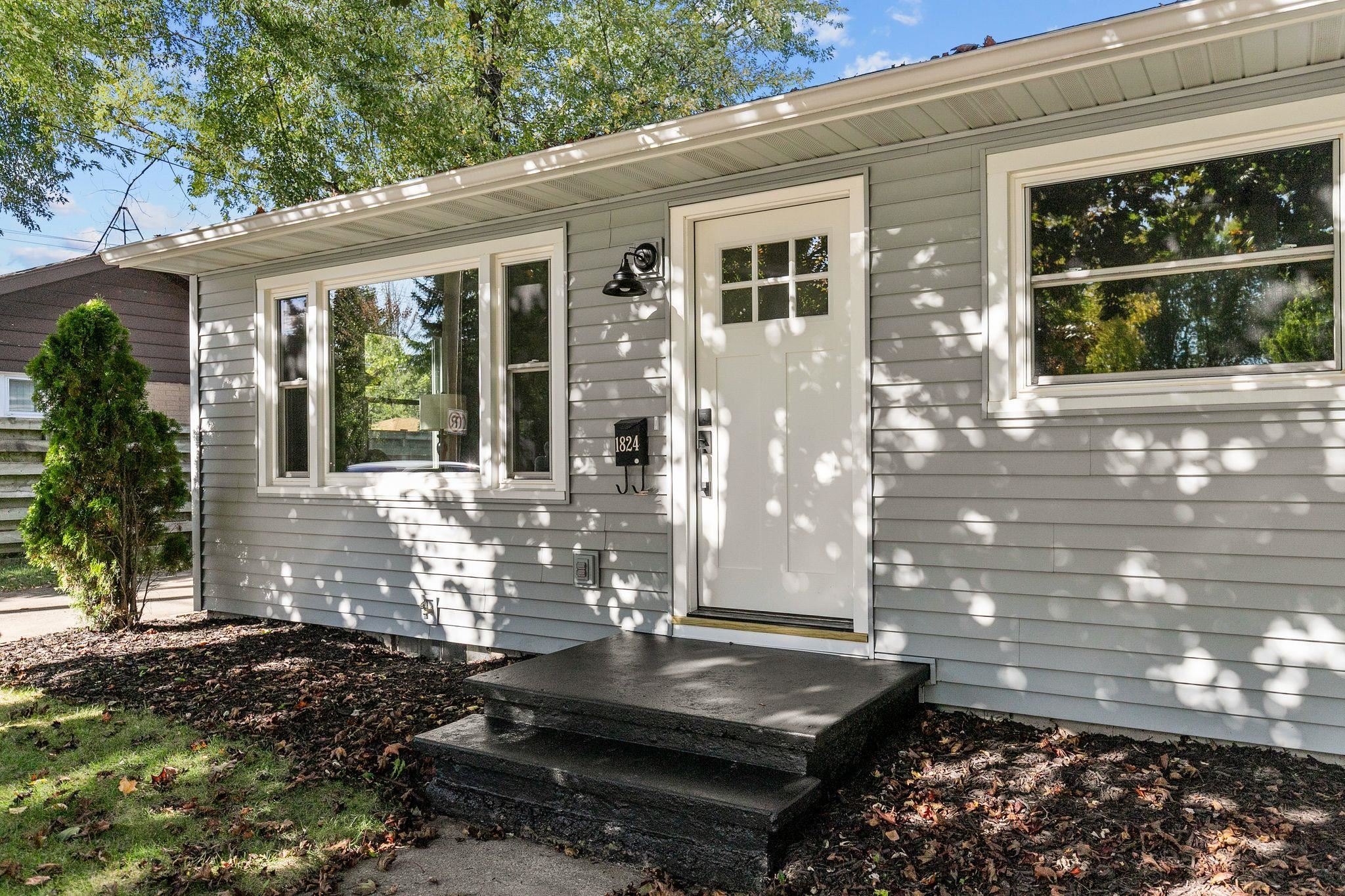
APPLETON, WI, 54915
Adashun Jones, Inc.
Provided by: Keller Williams Fox Cities
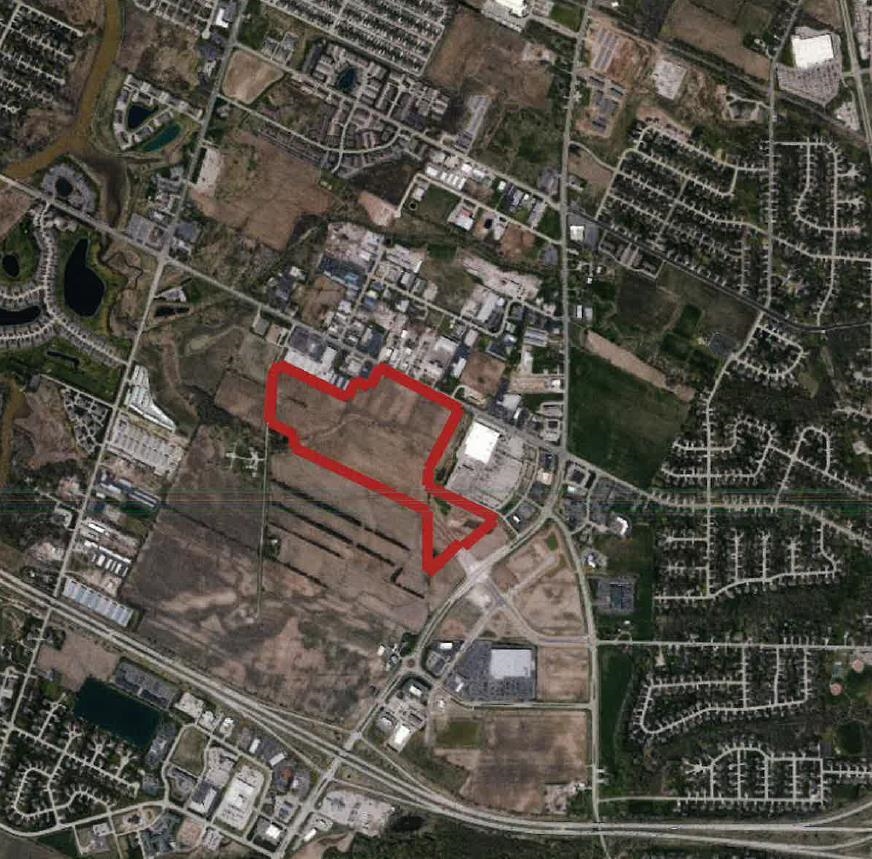
GREEN BAY, WI, 54311-6203
Adashun Jones, Inc.
Provided by: Micoley.com LLC
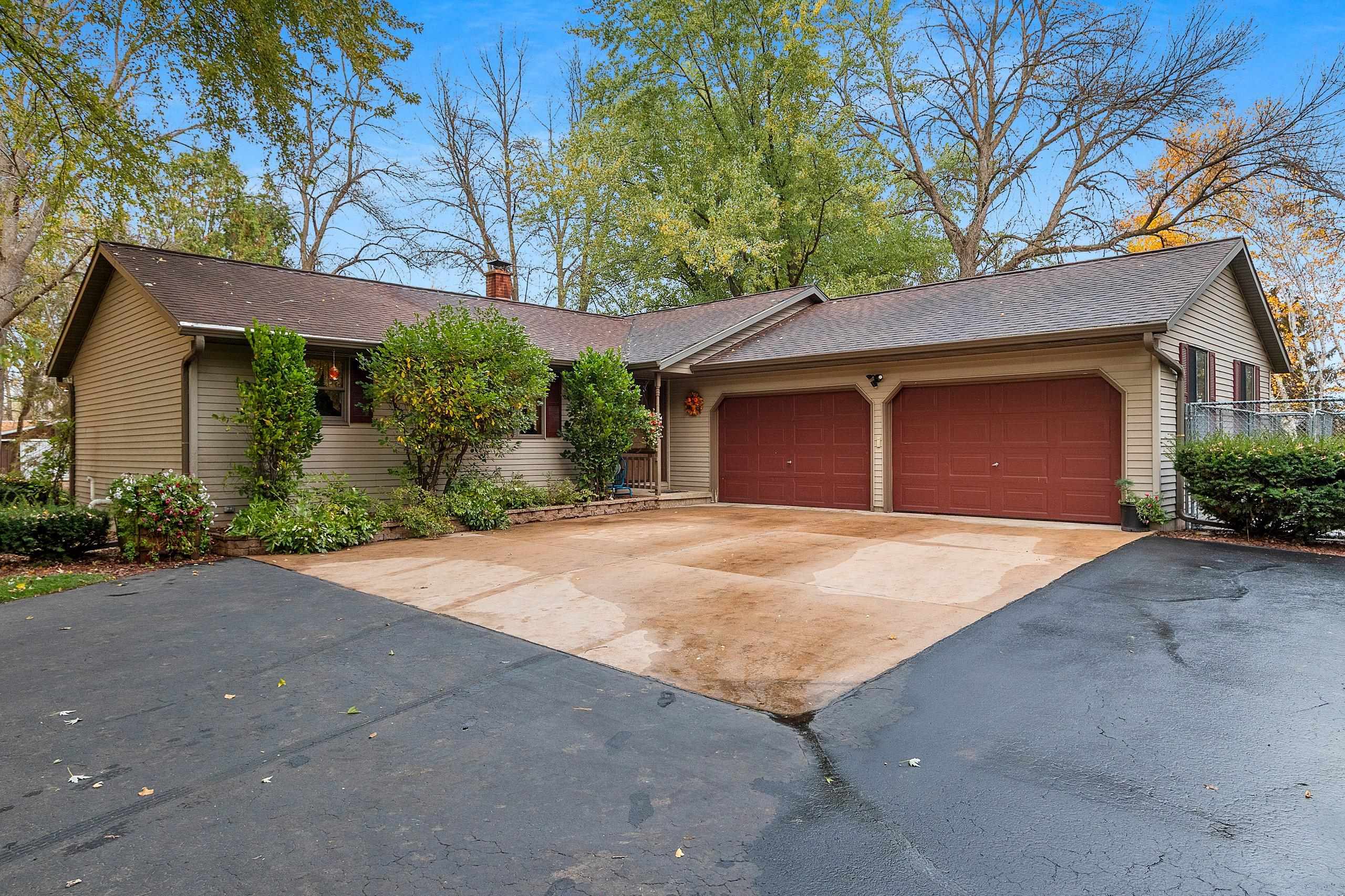
ABRAMS, WI, 54101
Adashun Jones, Inc.
Provided by: Keller Williams Green Bay

SUAMICO, WI, 54173-7725
Adashun Jones, Inc.
Provided by: Foley Real Estate Group, LLC

FOND DU LAC, WI, 54937
Adashun Jones, Inc.
Provided by: Roberts Homes and Real Estate

