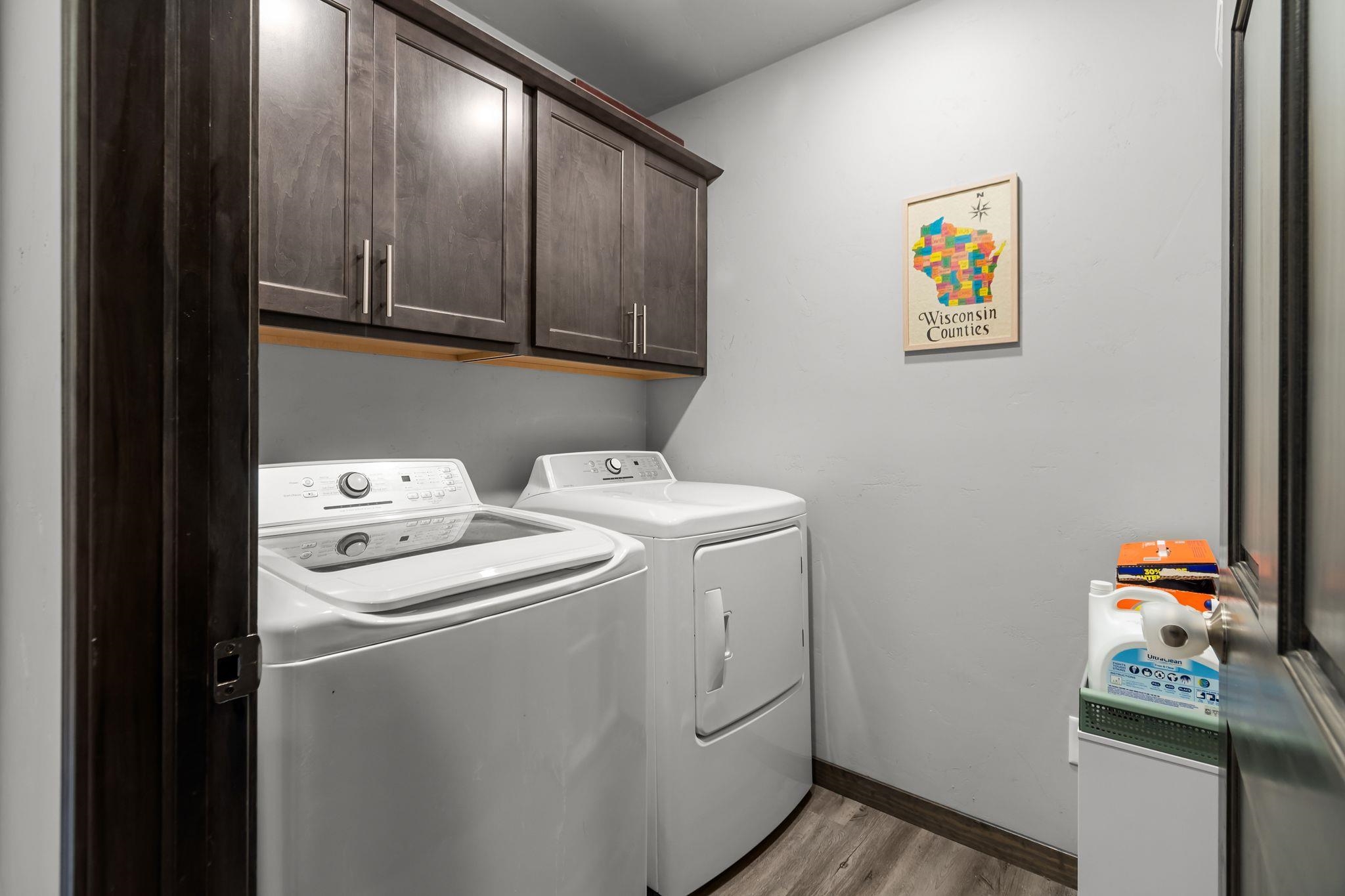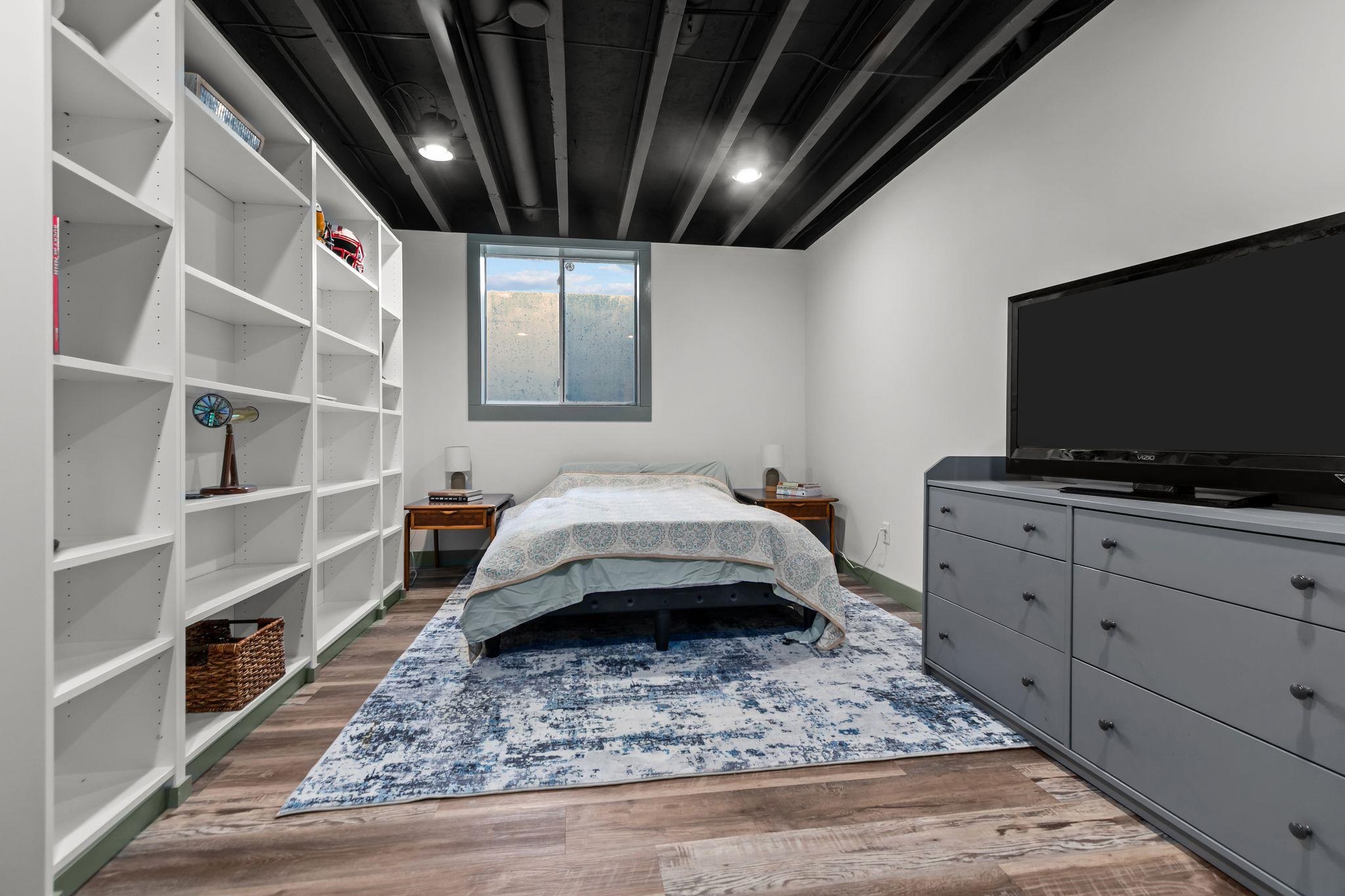


4
Beds
3
Bath
2,427
Sq. Ft.
This better than new Tom Mchugh Construction home built in 2022 as it already has your lawn, and kitchen appliances installed. The Aspen model floor plan features a spacious kitchen w/ snack bar, first floor laundry, and a large living room with vaulted ceilings. Located near Jones Park and Lake Butte Des Morts with a boat launch nearby. Finished lower-level offers a 4th bedroom with egress window, plus a great room, toy room, a 3rd full bath with laundry hookup. Builder 25 ft driveway completed. 3 Car garage provides ample space for vehicles and toys! Don't wait, come take a look! Lower Level Family Room, Rec room, Office and Bedroom have painted ceiling. Showings start 5/29.
- Total Sq Ft2427
- Above Grade Sq Ft1380
- Below Grade Sq Ft1047
- Taxes4697
- Year Built2022
- Exterior FinishVinyl Siding
- Garage Size3
- ParkingAttached
- CountyWinnebago
- ZoningResidential
Exclusions:
Trash and recycle bins are not owner owned. It is a contracted service owner would be responsible for obtaining.
- Exterior FinishVinyl Siding
- Misc. InteriorNone
- TypeResidential Single Family Residence
- CoolingCentral Air
- WaterPublic
- SewerPublic Sewer
- BasementFinished Full Radon Mitigation System
- StyleRanch
| Room type | Dimensions | Level |
|---|---|---|
| Bedroom 1 | 13x12 | Main |
| Bedroom 2 | 11x10 | Main |
| Bedroom 3 | 11x10 | Main |
| Bedroom 4 | 16x10 | Lower |
| Family Room | 22x17 | Lower |
| Kitchen | 12x10 | Main |
| Living Room | 16x13 | Main |
| Dining Room | 12x11 | Main |
| Other Room | 17x11 | Lower |
| Other Room 2 | 9x8 | Lower |
| Other Room 3 | 6x12 | Main |
- For Sale or RentFor Sale
Contact Agency
Similar Properties

Adashun Jones, Inc.
Provided by: 5301 Raymond Road Madison WI 53711
Cambridge, WI, 53523
Adashun Jones, Inc.
Provided by: American, REALTORS
Cobb, WI, 53526
Adashun Jones, Inc.
Provided by: First Weber Inc
Madison, WI, 53704
Adashun Jones, Inc.
Provided by: Stark Company, REALTORS
Evansville, WI, 53536
Adashun Jones, Inc.
Provided by: Stark Company, REALTORS
Orfordville, WI, 53576
Adashun Jones, Inc.
Provided by: Century 21 Affiliated
Wisconsin Dells, WI, 53965
Adashun Jones, Inc.
Provided by: Century 21 Affiliated
Madison, WI, 53711
Adashun Jones, Inc.
Provided by: Stark Company, REALTORS
Baraboo, WI, 53913
Adashun Jones, Inc.
Provided by: Stark Company, REALTORS
Jordan, WI, 53566
Adashun Jones, Inc.
Provided by: First Weber Hedeman Group



































