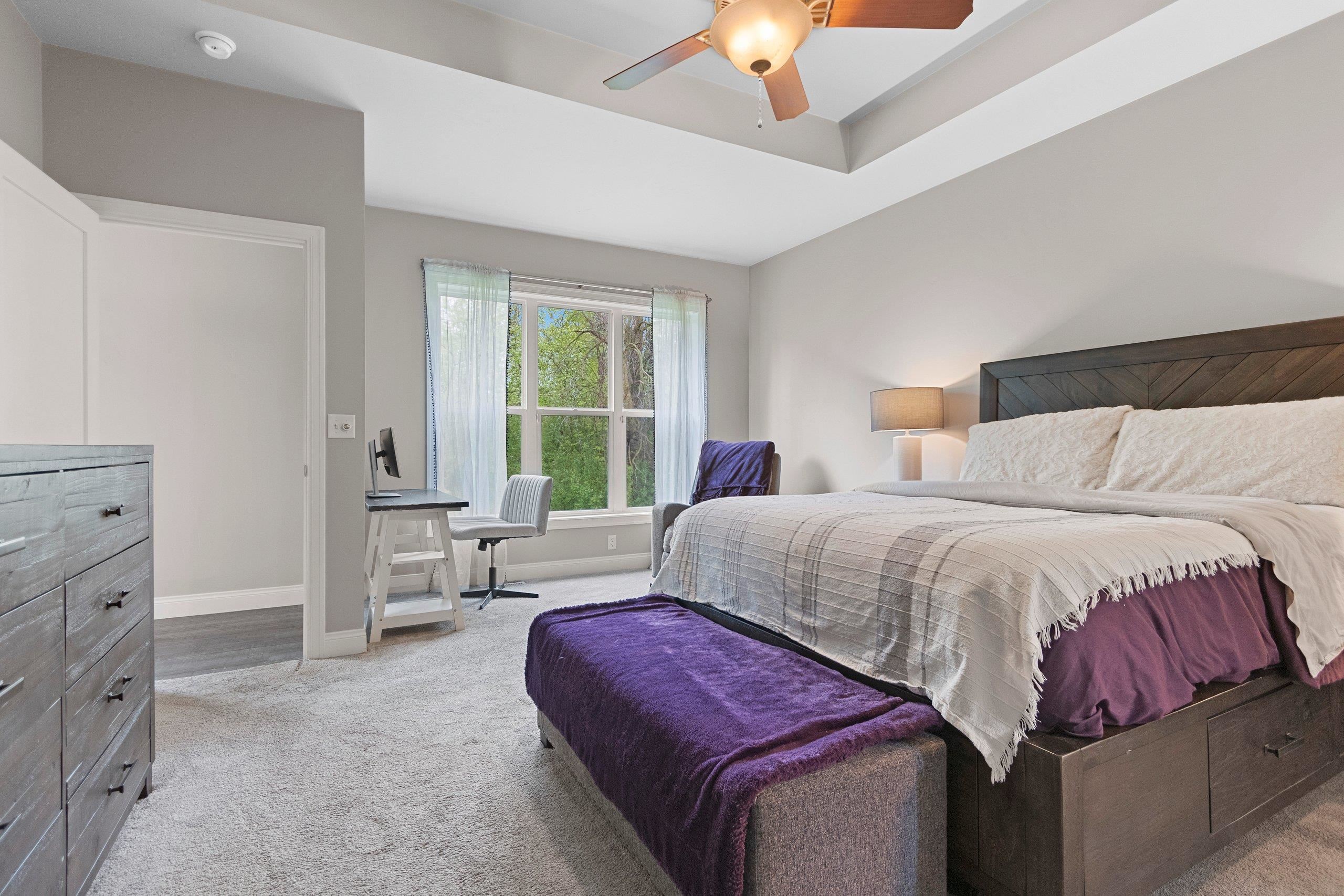


4
Beds
3
Bath
2,899
Sq. Ft.
This well designed ranch home perfectly balances space and functionality. The open-concept kitchen features a large island adorned with white cabinets, granite countertop, backsplash complemented by a large walk-in pantry. The primary suite boasts tray ceiling, dual sinks, walk-in closet, and tile shower. The lower level offers ample room for entertainment, featuring a large family room with exposed windows and an unfinished rec room, providing flex space, along with another walk-in pantry, full bath, bedroom, and storage area. Outdoors, enjoy your own entertainment oasis with a composite deck, a patio complete with a fire pit, and a serene, wooded lot as a backdrop. The home includes a heated garage with built in storage shelving. Asking for 48hr response time.
Your monthly payment
$0
- Total Sq Ft2899
- Above Grade Sq Ft1899
- Below Grade Sq Ft1000
- Taxes5698
- Year Built2017
- Exterior FinishStone Vinyl Siding
- Garage Size3
- ParkingGarage Door Opener Heated Garage
- CountyBrown
- ZoningResidential
Inclusions:
Refrigerator, Oven/Range, Dishwasher, Microwave, Lower Level Pantry Refrigerator, Garage Heater
- Exterior FinishStone Vinyl Siding
- Misc. InteriorGas Kitchen Island One Pantry Vaulted Ceiling(s) Walk-in Closet(s) Walk-in Shower
- TypeResidential Single Family Residence
- HeatingForced Air
- CoolingCentral Air
- WaterPublic
- SewerPublic Sewer
- BasementFinished Full
- StyleRanch
| Room type | Dimensions | Level |
|---|---|---|
| Bedroom 1 | 15x16 | Main |
| Bedroom 2 | 11x14 | Main |
| Bedroom 3 | 11x14 | Main |
| Bedroom 4 | 12x12 | Lower |
| Family Room | 27x17 | Lower |
| Kitchen | 12x24 | Main |
| Living Room | 15x19 | Main |
| Dining Room | 17x11 | Main |
| Unfinished | 20x17 | Lower |
| Unfinished 2 | 25x24 | Lower |
| Other Room | 5x5 | Main |
| Other Room 2 | 7x9 | Main |
| Other Room 3 | 6x8 | Main |
| Other Room 4 | 7x8 | Main |
- For Sale or RentFor Sale
Contact Agency
Similar Properties
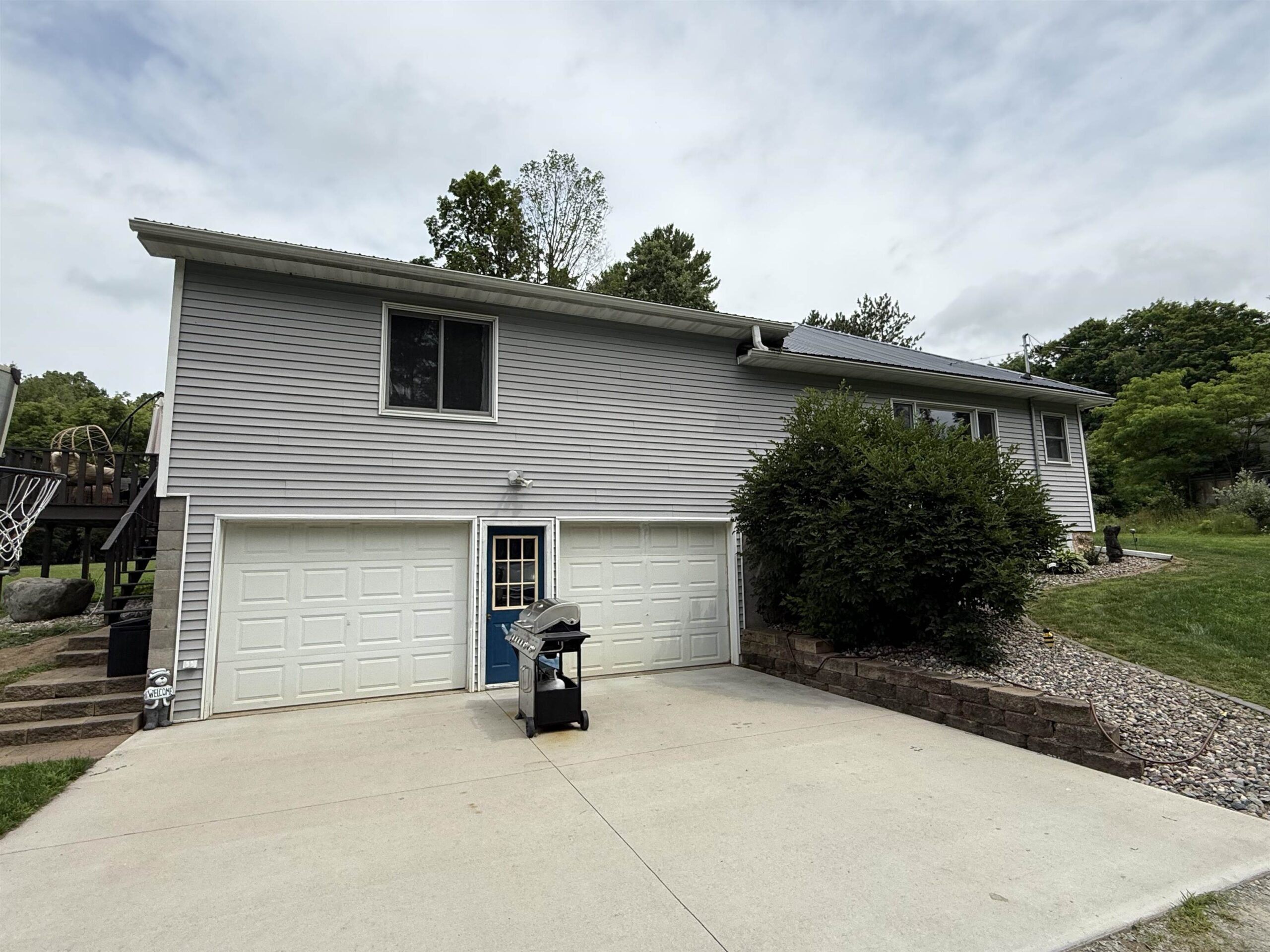
BOWLER, WI, 54416
Adashun Jones, Inc.
Provided by: Full House Realty, LLC
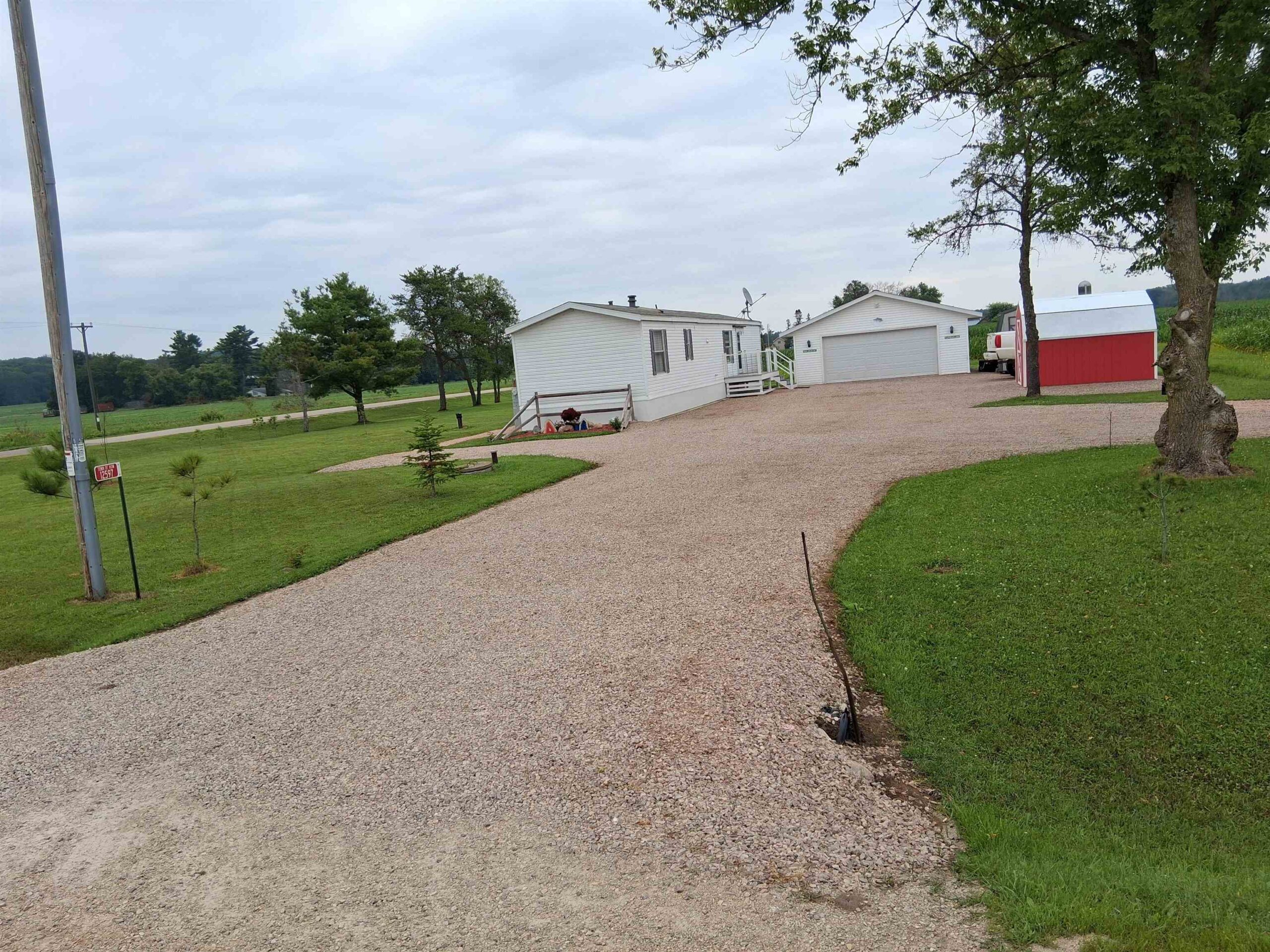
SURING, WI, 54174
Adashun Jones, Inc.
Provided by: Zimms and Associates Realty, LLC
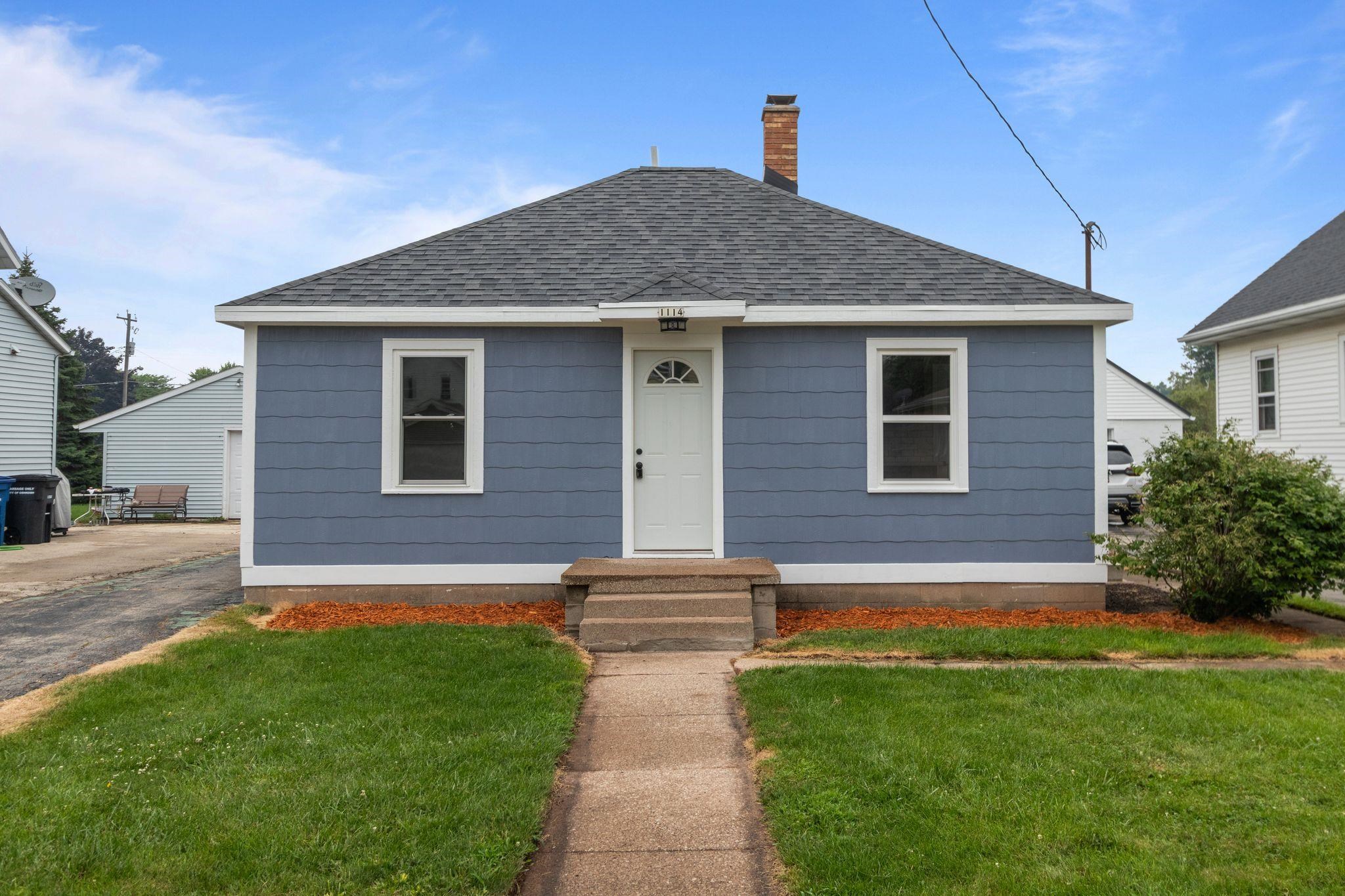
OSHKOSH, WI, 54902
Adashun Jones, Inc.
Provided by: Berkshire Hathaway HS Water City Realty
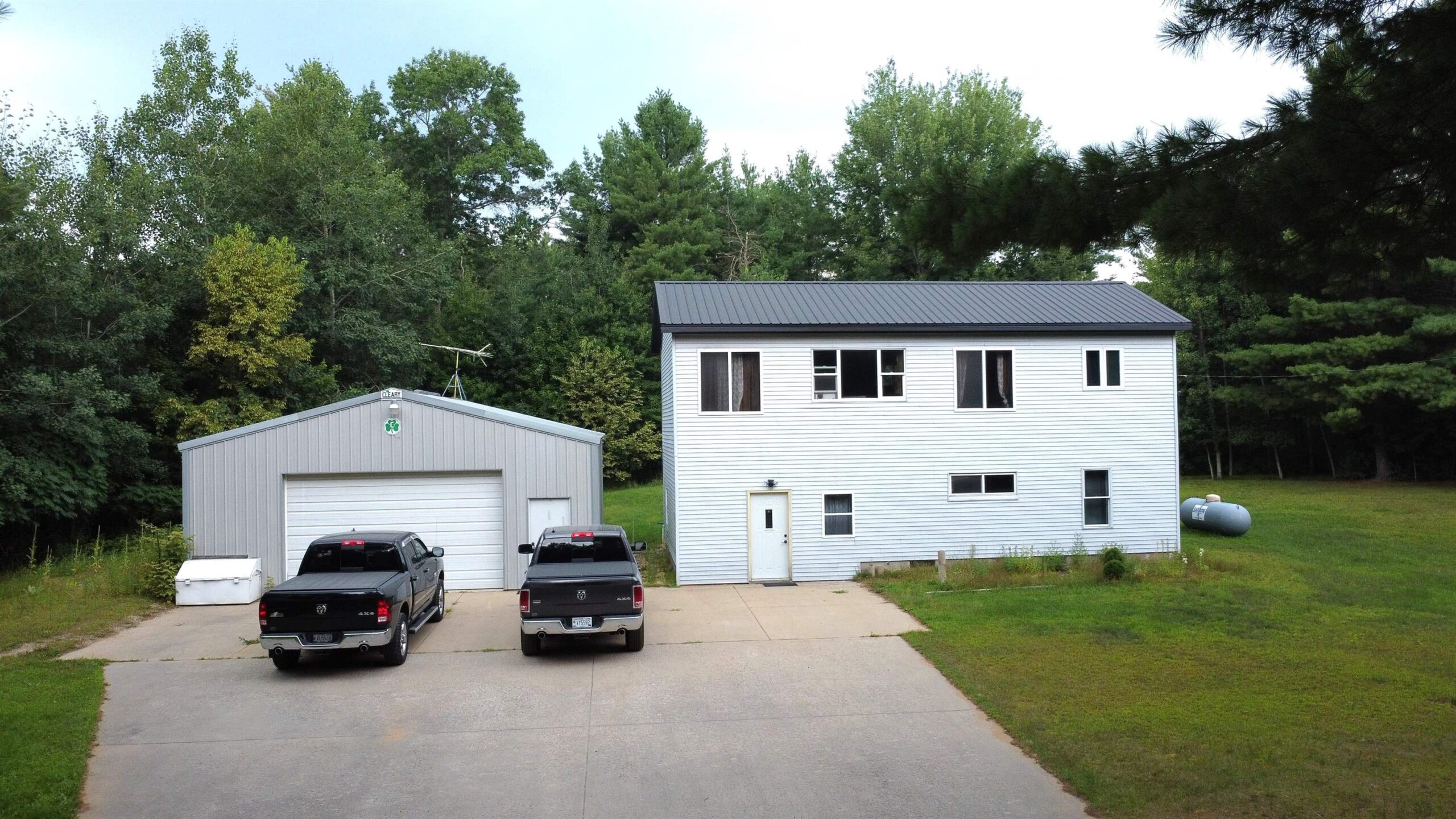
SURING, WI, 54174
Adashun Jones, Inc.
Provided by: Fireside Realty, LLC
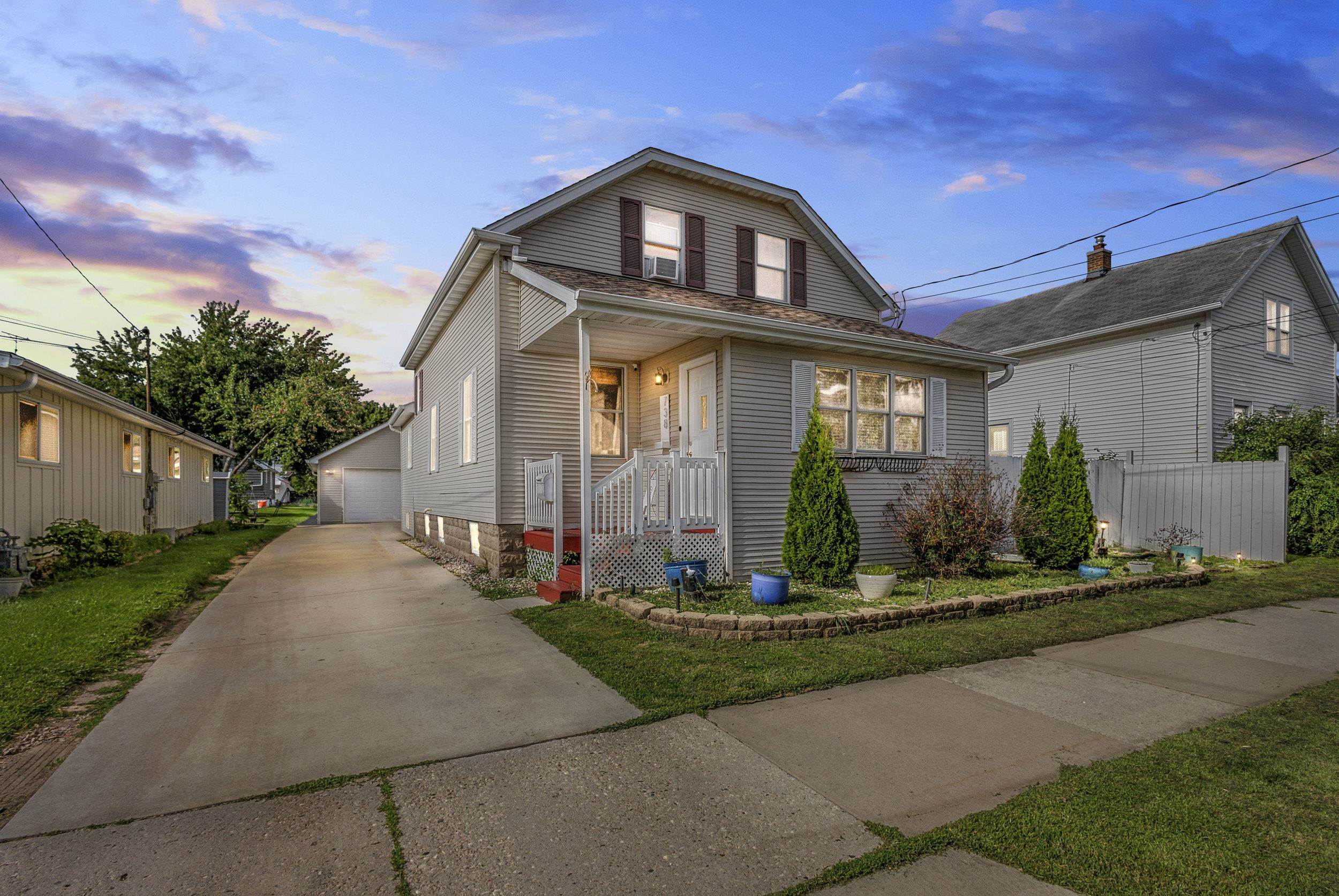
OSHKOSH, WI, 54902-5835
Adashun Jones, Inc.
Provided by: Century 21 Ace Realty
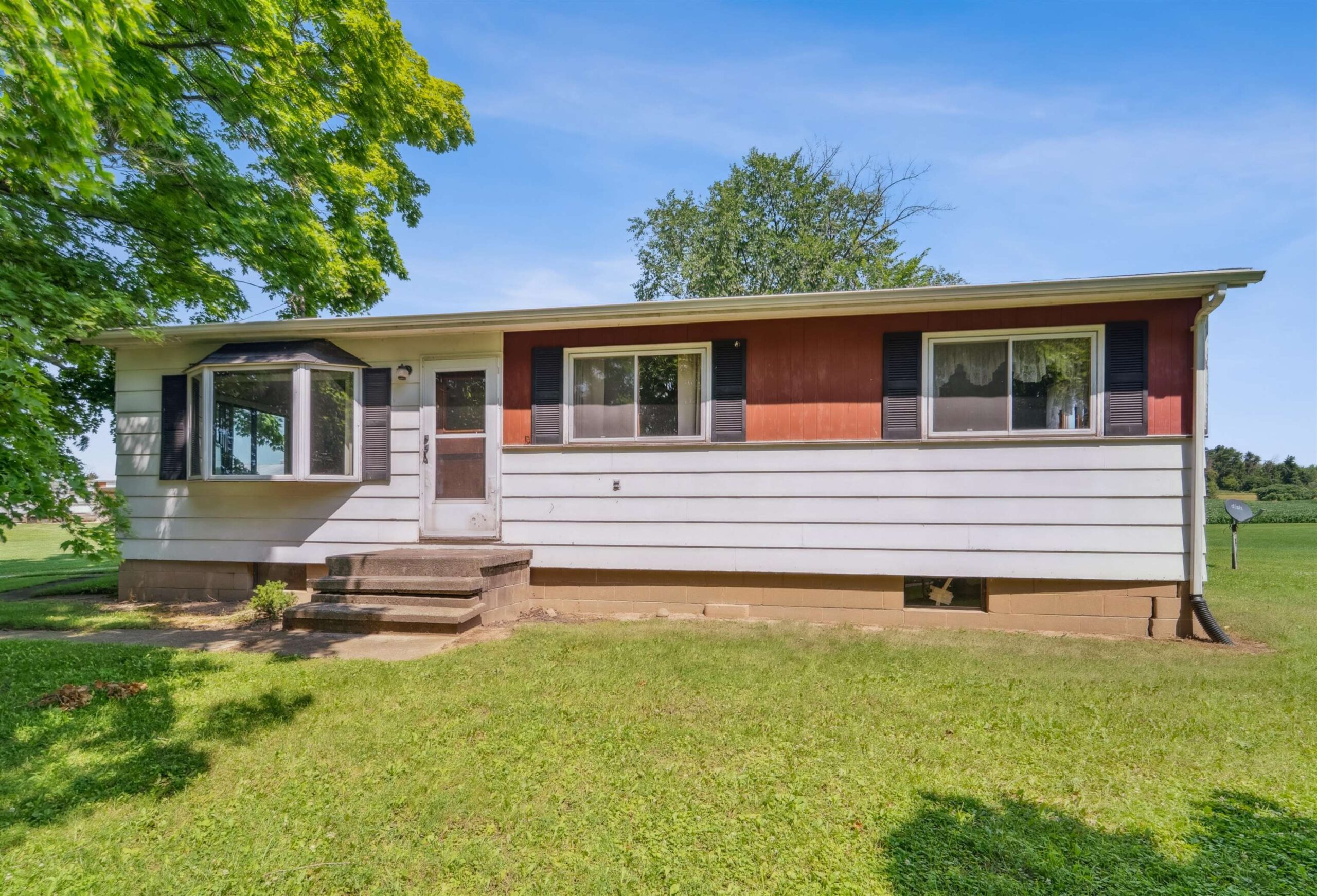
OMRO, WI, 54963
Adashun Jones, Inc.
Provided by: Thiel Real Estate
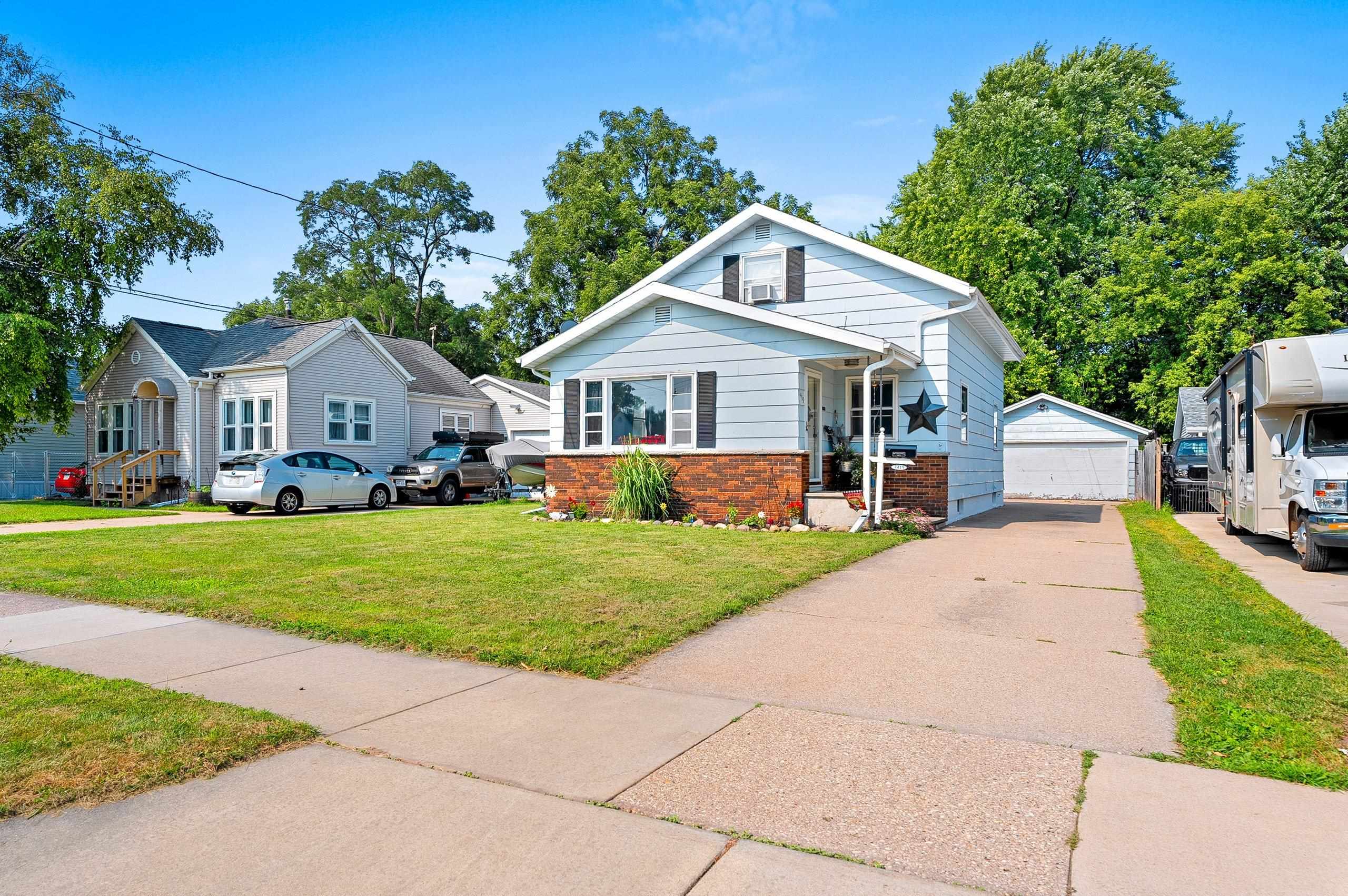
OSHKOSH, WI, 54901
Adashun Jones, Inc.
Provided by: Expert Real Estate Partners, LLC
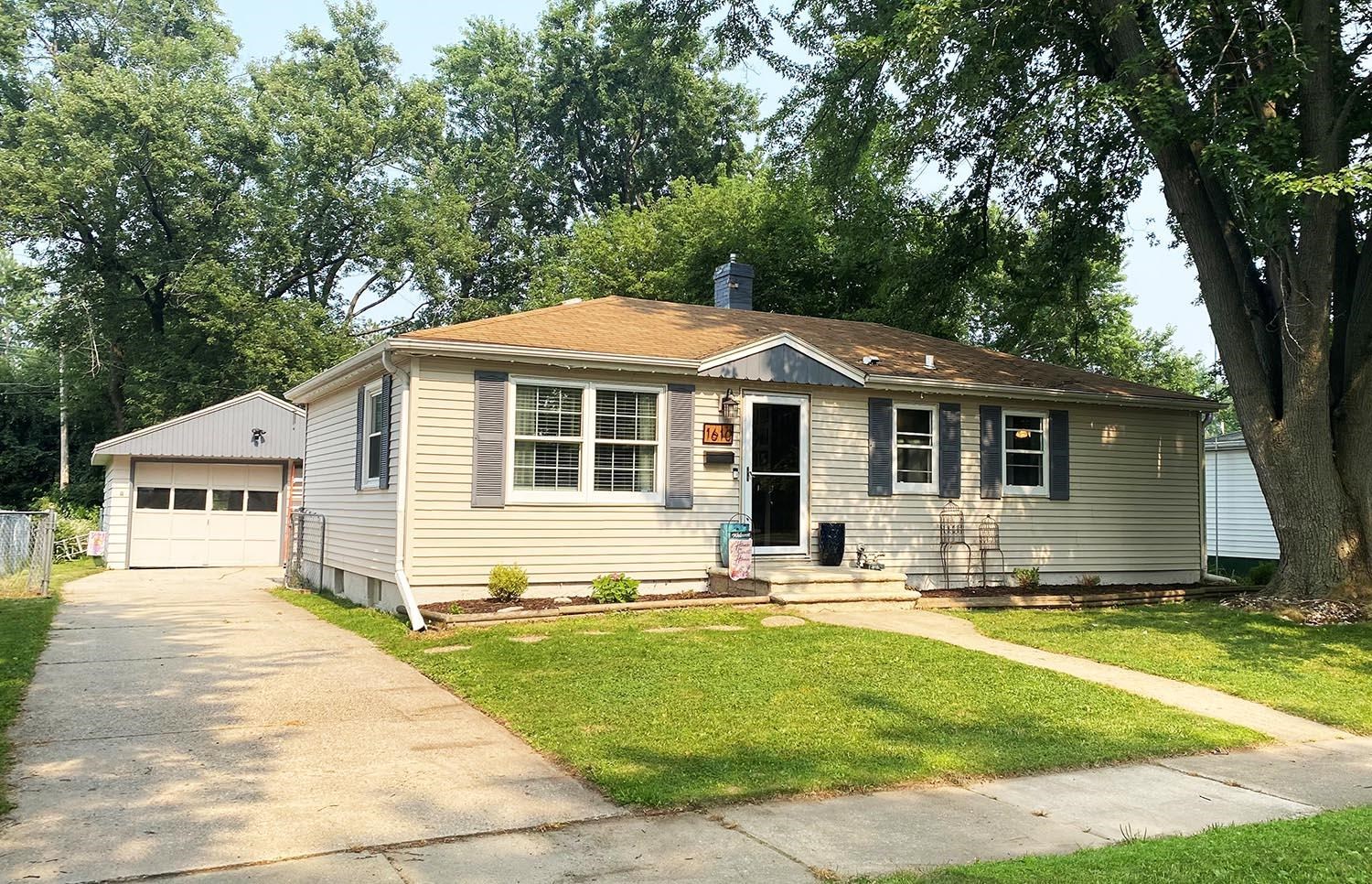
GREEN BAY, WI, 54303
Adashun Jones, Inc.
Provided by: Todd Wiese Homeselling System, Inc.
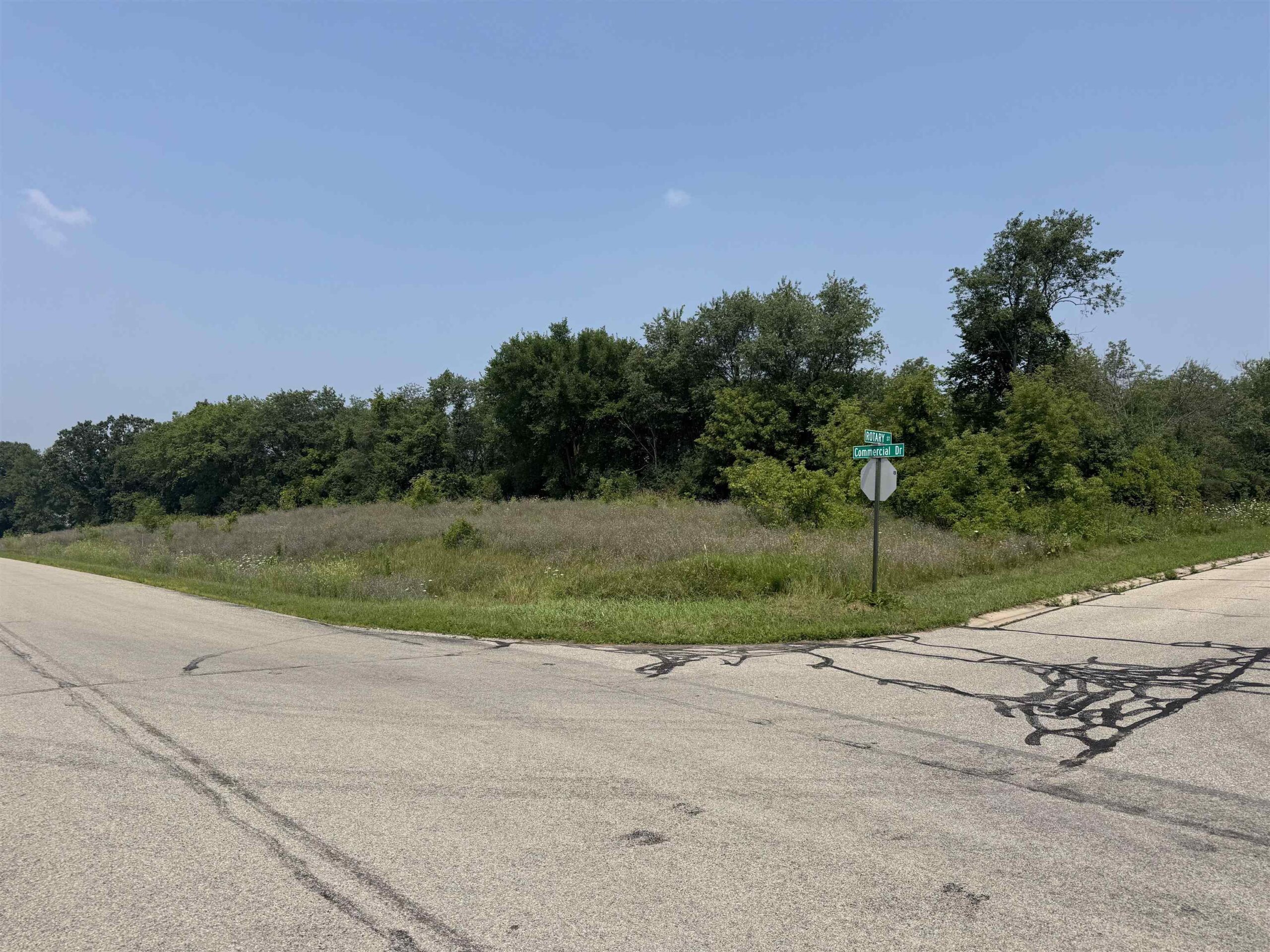
WAUPACA, WI, 54981
Adashun Jones, Inc.
Provided by: RE/MAX Lyons Real Estate
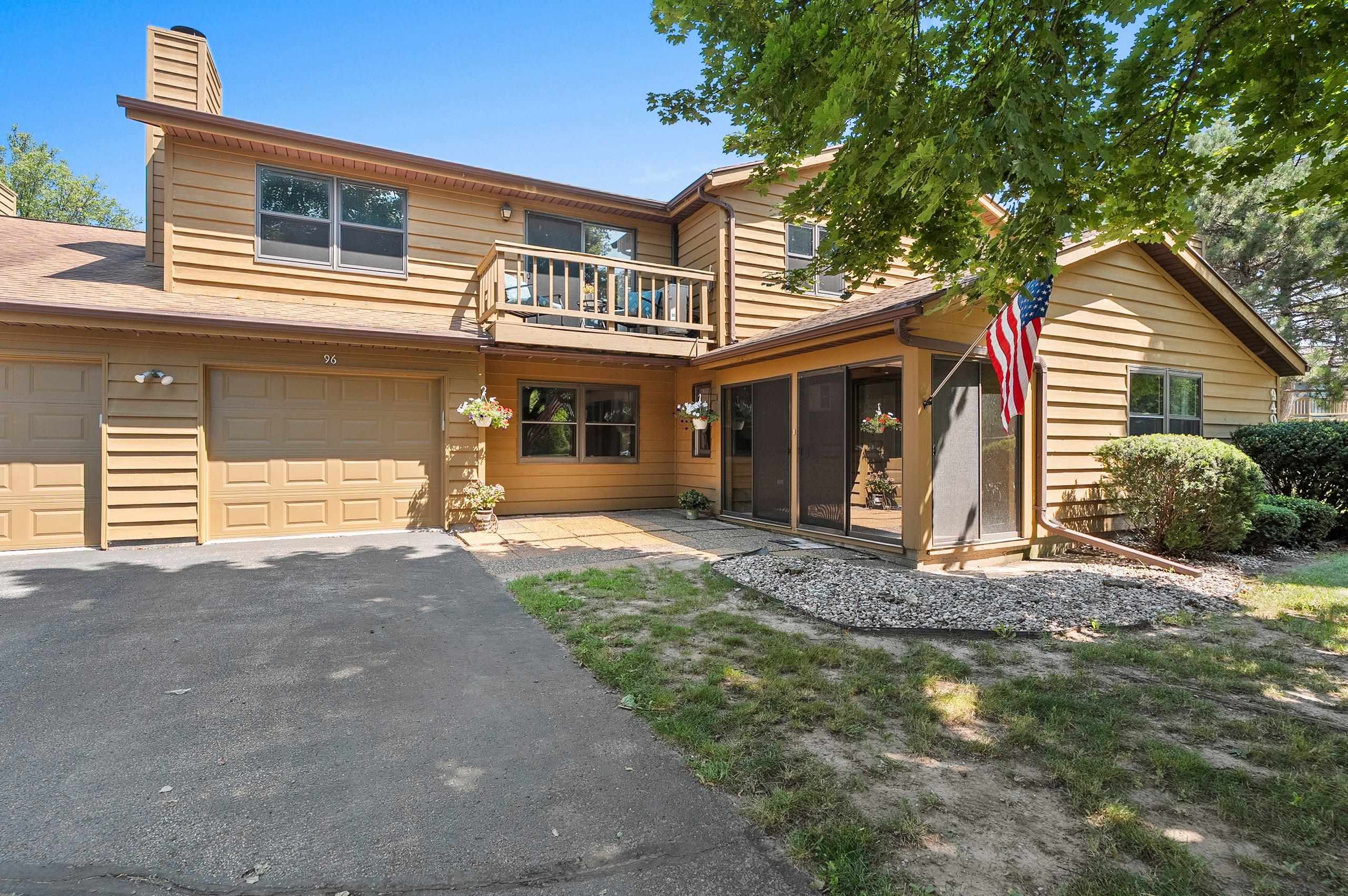
NEENAH, WI, 54956
Adashun Jones, Inc.
Provided by: Berkshire Hathaway HS Fox Cities Realty











