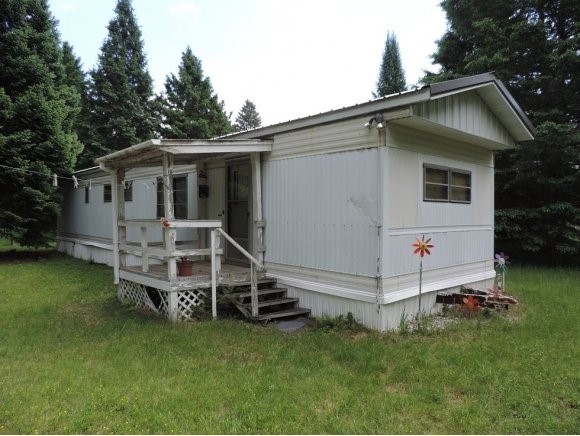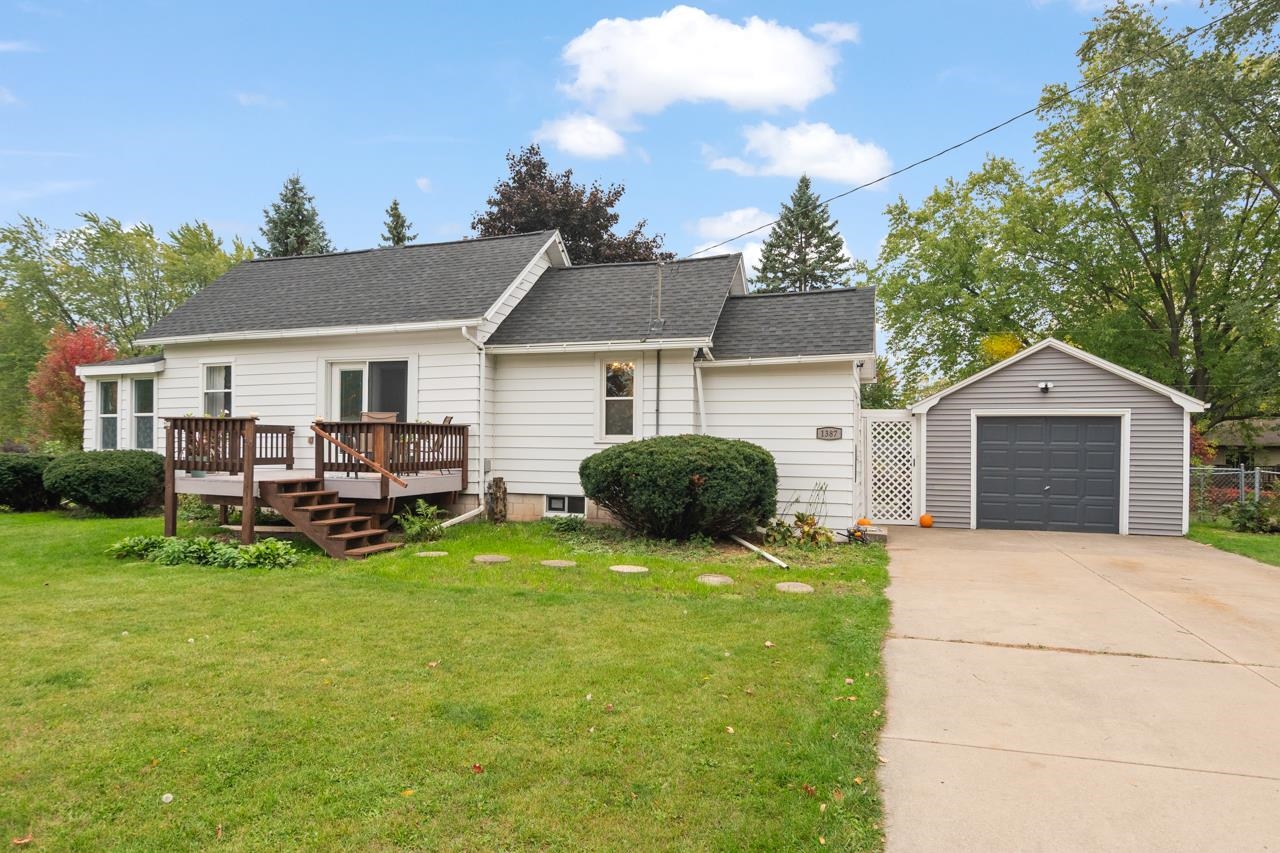


4
Beds
4
Bath
2,822
Sq. Ft.
Tucked into a charming established neighborhood on the West side of Oshkosh. Close to city convenience! Great floor plan with first floor laundry, open kitchen with dining area leading to brick patio to enjoy the morning coffee. Main floor also hosts a utility room, dining room, family room with fire place, office, and spacious living room with vaulted ceiling. Upper level gives large bedrooms. Per seller, Updated flooring, mechanicals, windows, and roof. Large deck area provides great space for gatherings. Beautiful landscaping surrounds the home. Extra storage space in outdoor shed. Raised garden plots ready for summer plantings. A Lower-level area gives that extra living space ! So much to love in this home!
- Total Sq Ft2822
- Above Grade Sq Ft2594
- Below Grade Sq Ft228
- Taxes4472
- Year Built1996
- Exterior FinishVinyl Siding
- Garage Size2
- ParkingAttached
- CountyWinnebago
- ZoningResidential
- Exterior FinishVinyl Siding
- Misc. InteriorFormal Dining One Vaulted Ceiling(s) Walk-in Closet(s) Wood Burning
- TypeResidential Single Family Residence
- HeatingForced Air
- CoolingCentral Air
- WaterPublic
- SewerPublic Sewer
- BasementCrawl Space Partial Partial Fin. Non-contig
- StyleColonial
| Room type | Dimensions | Level |
|---|---|---|
| Bedroom 1 | 17x14 | Upper |
| Bedroom 2 | 18x14 | Upper |
| Bedroom 3 | 12x11 | Upper |
| Bedroom 4 | 12x11 | Upper |
| Family Room | 20x16 | Main |
| Formal Dining Room | 11x11 | Main |
| Kitchen | 18x15 | Main |
| Living Room | 17x13 | Main |
| Other Room | 10x11 | Main |
| Other Room 2 | 15x11 | Main |
| Other Room 3 | 19x12 | Lower |
| Other Room 4 | 6x5 | Main |
- For Sale or RentFor Sale
Contact Agency
Similar Properties

MOUNTAIN, WI, 54149
Adashun Jones, Inc.
Provided by: Gina Cramer Realty LLC
Middleton, WI, 53562
Adashun Jones, Inc.
Provided by: Exclusive Properties, LLC
Janesville, WI, 53545
Adashun Jones, Inc.
Provided by: Realty Executives Premier
Beloit, WI, 53511
Adashun Jones, Inc.
Provided by: Century 21 Affiliated
Middleton, WI, 53593
Adashun Jones, Inc.
Provided by: Stark Company, REALTORS
Lyndon, WI, 53965
Adashun Jones, Inc.
Provided by: Wisconsin Dells Realty
Marshall, WI, 53559
Adashun Jones, Inc.
Provided by: RE/MAX Preferred

GREEN BAY, WI, 54313
Adashun Jones, Inc.
Provided by: Keller Williams Green Bay
Verona, WI, 53593
Adashun Jones, Inc.
Provided by: Pinnacle Real Estate Group LLC












































