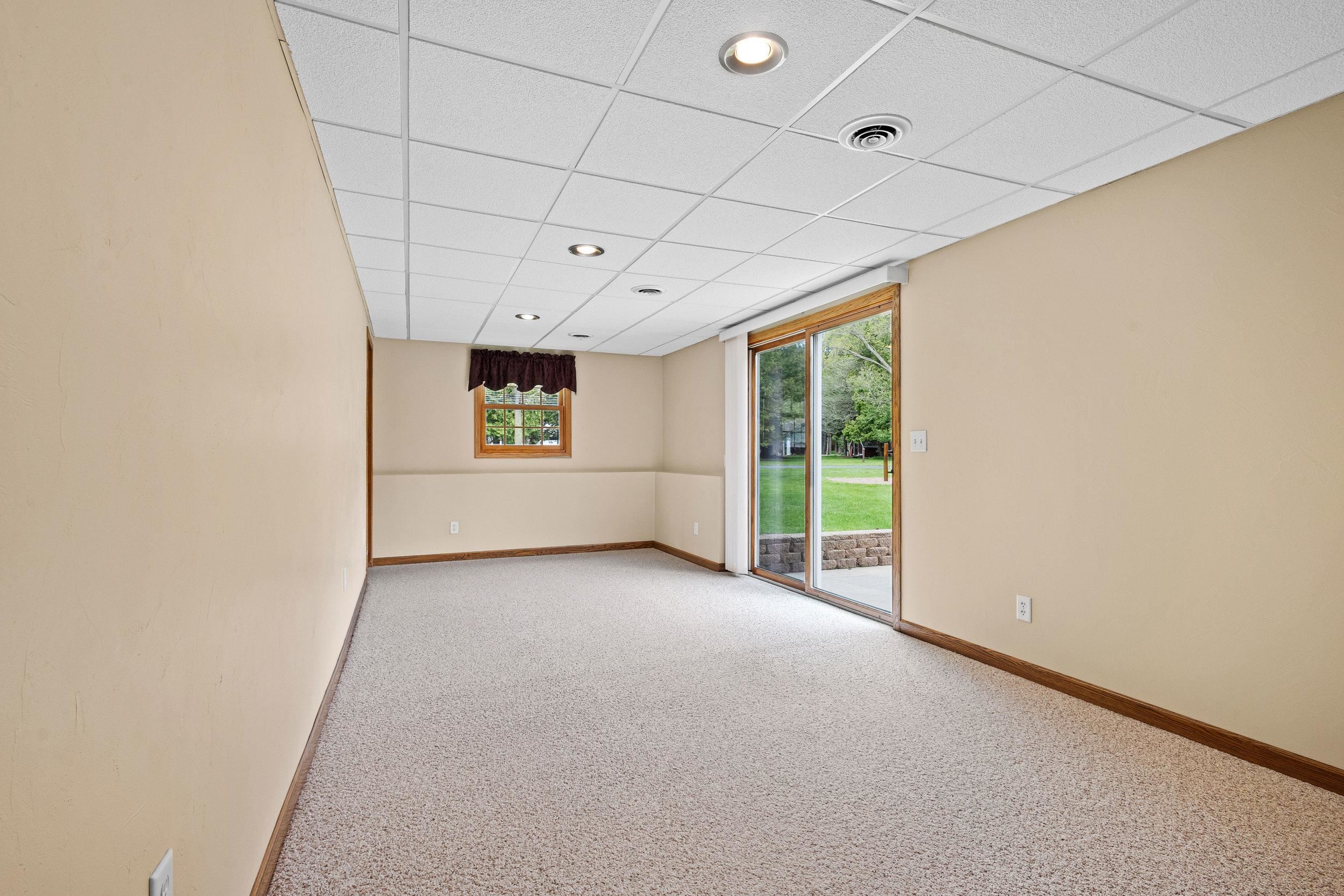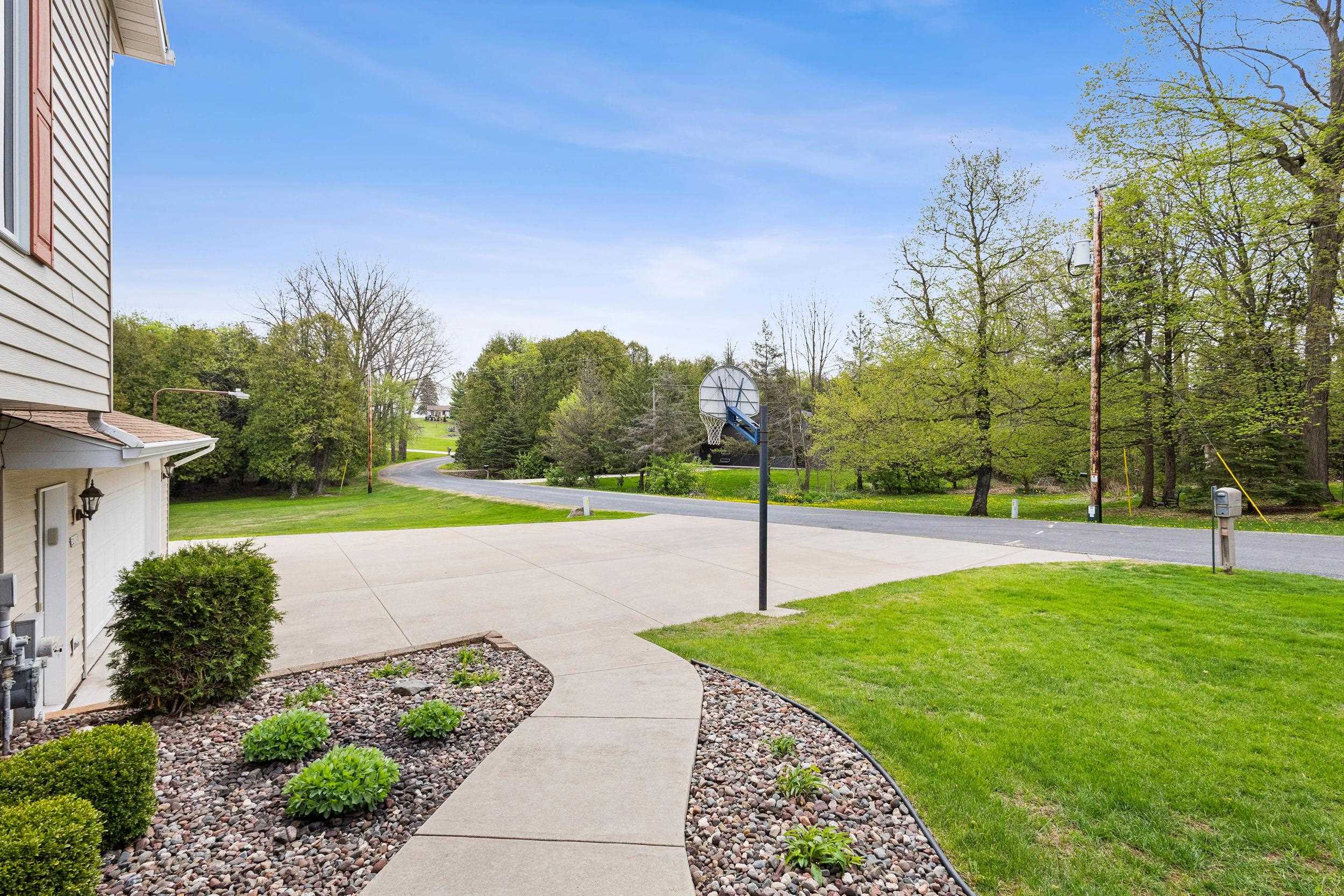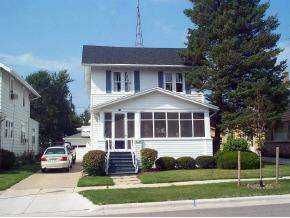


4
Beds
2
Bath
2,682
Sq. Ft.
Get ready to fall in love with the home of your dreams! Upon entering the welcoming foyer, you'll be greeted with natural light as you follow the carpeted steps upward to the sun-filled living room, updated kitchen with travertine mosaic tile backsplash, custom cabinetry, and a pantry meticulously designed to house all your culinary needs! The large dining area overlooks a large deck and serene back yard. Spacious bedrooms and bathrooms along with closet space tucked all around for extra storage. The lower level has a family room, full bath, game room and large hall leading to the garage. An underground pet fence and generator plug/cord also included. This home has been thoughtfully designed and maintained - schedule your showing today!
- Total Sq Ft2682
- Above Grade Sq Ft1475
- Below Grade Sq Ft1207
- Taxes3334.74
- Est. Acreage66850
- Year Built1972
- Exterior FinishAluminum Siding Brick Pet Containment Fnc-Elec
- Garage Size25
- ParkingAttached
- CountyKewaunee
- ZoningResidential
Inclusions:
Microwave, Dishwasher, Water Softener, Carbon Filter, Underground Pet Fence, Generator plug/cord. Tile, luxury vinyl plank, hardwood, carpet flooring.
Exclusions:
Dog collar for pet fence not included.
- Exterior FinishAluminum Siding Brick Pet Containment Fnc-Elec
- Misc. InteriorNone Water Softener-Own
- TypeResidential Single Family Residence
- HeatingForced Air
- CoolingCentral Air
- WaterWell
- SewerConventional Septic
- BasementFinished Full Walk-Out Access
| Room type | Dimensions | Level |
|---|---|---|
| Bedroom 1 | 12x14 | Main |
| Bedroom 2 | 10x12 | Main |
| Bedroom 3 | 11x11 | Main |
| Bedroom 4 | 11x14 | Lower |
| Family Room | 21x10 | Lower |
| Kitchen | 12x26 | Main |
| Living Room | 15x20 | Main |
| Unfinished | 15x10 | Lower |
| Other Room | 20x14 | Lower |
- For Sale or RentFor Sale
Contact Agency
Similar Properties
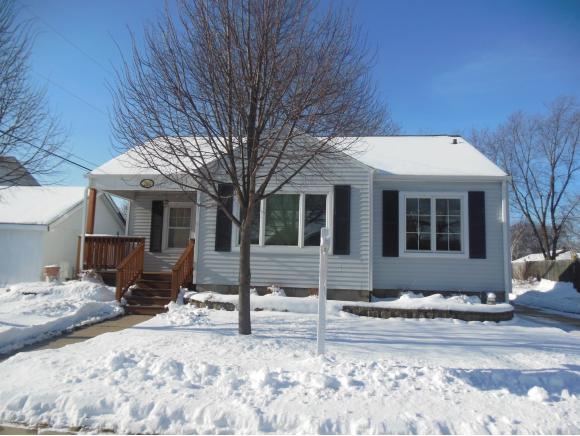
FOND DU LAC, WI, 54935-4574
Adashun Jones, Inc.
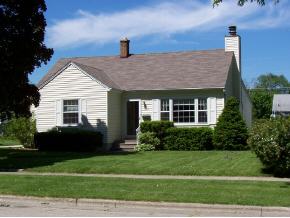
FOND DU LAC, WI, 54935
Adashun Jones, Inc.
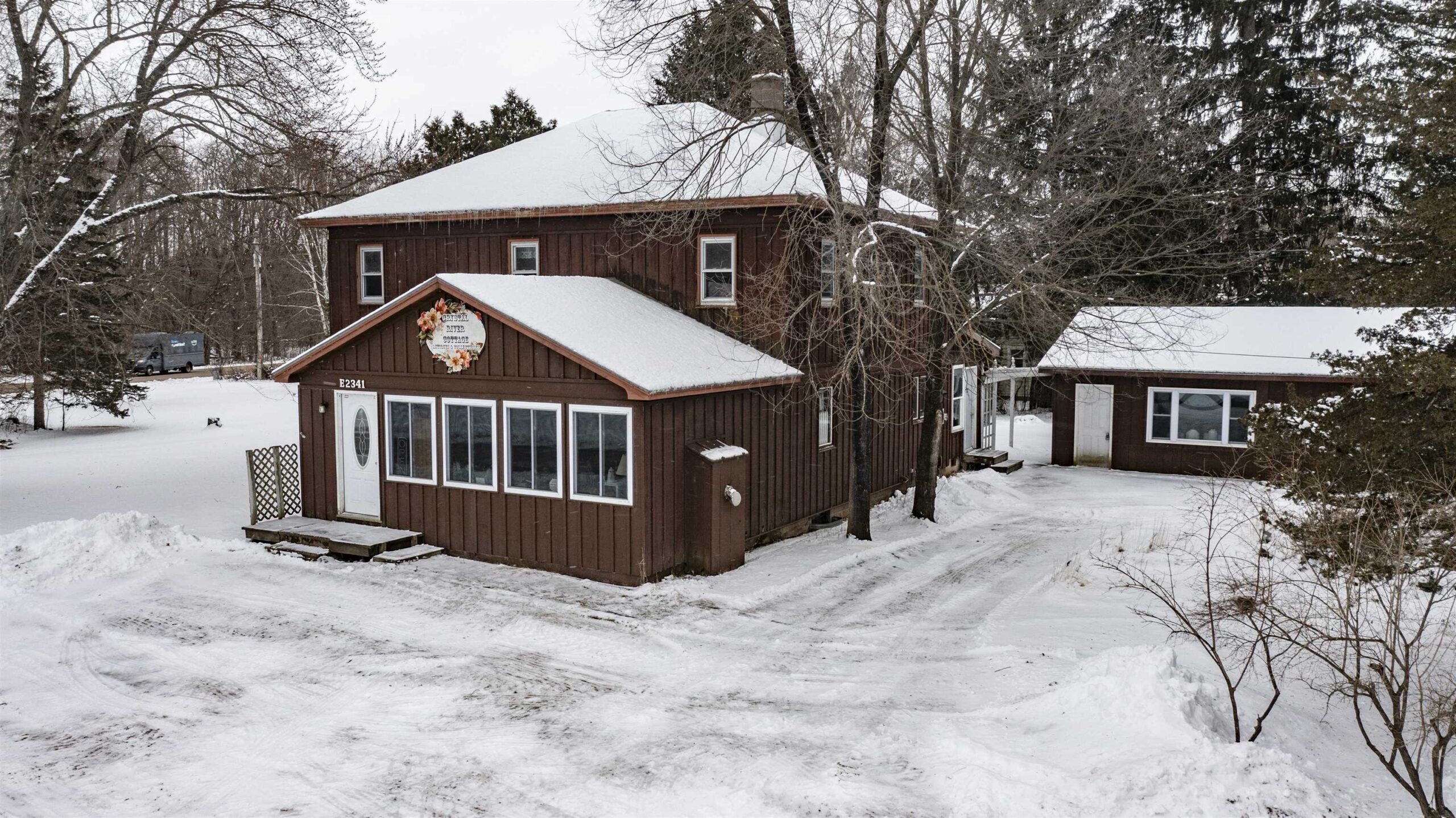
WAUPACA, WI, 54981
Adashun Jones, Inc.
Provided by: RE/MAX Lyons Real Estate
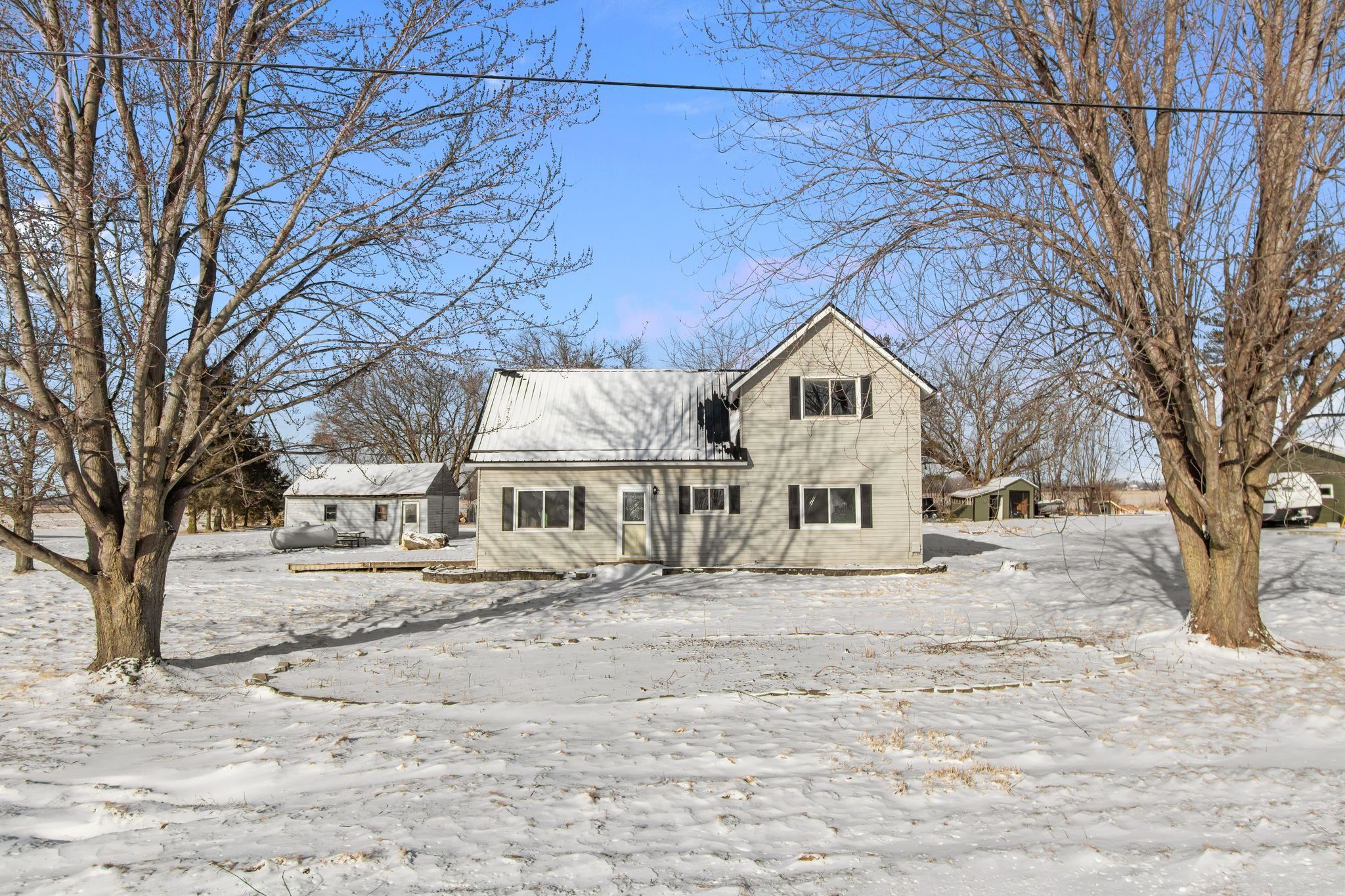
SHIOCTON, WI, 54170
Adashun Jones, Inc.
Provided by: N5731 STATE RD 76 SHIOCTON WI 54170
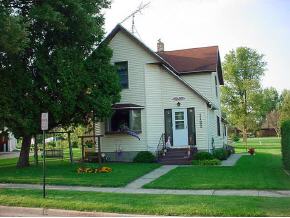
LOMIRA, WI, 53048-9519
Adashun Jones, Inc.
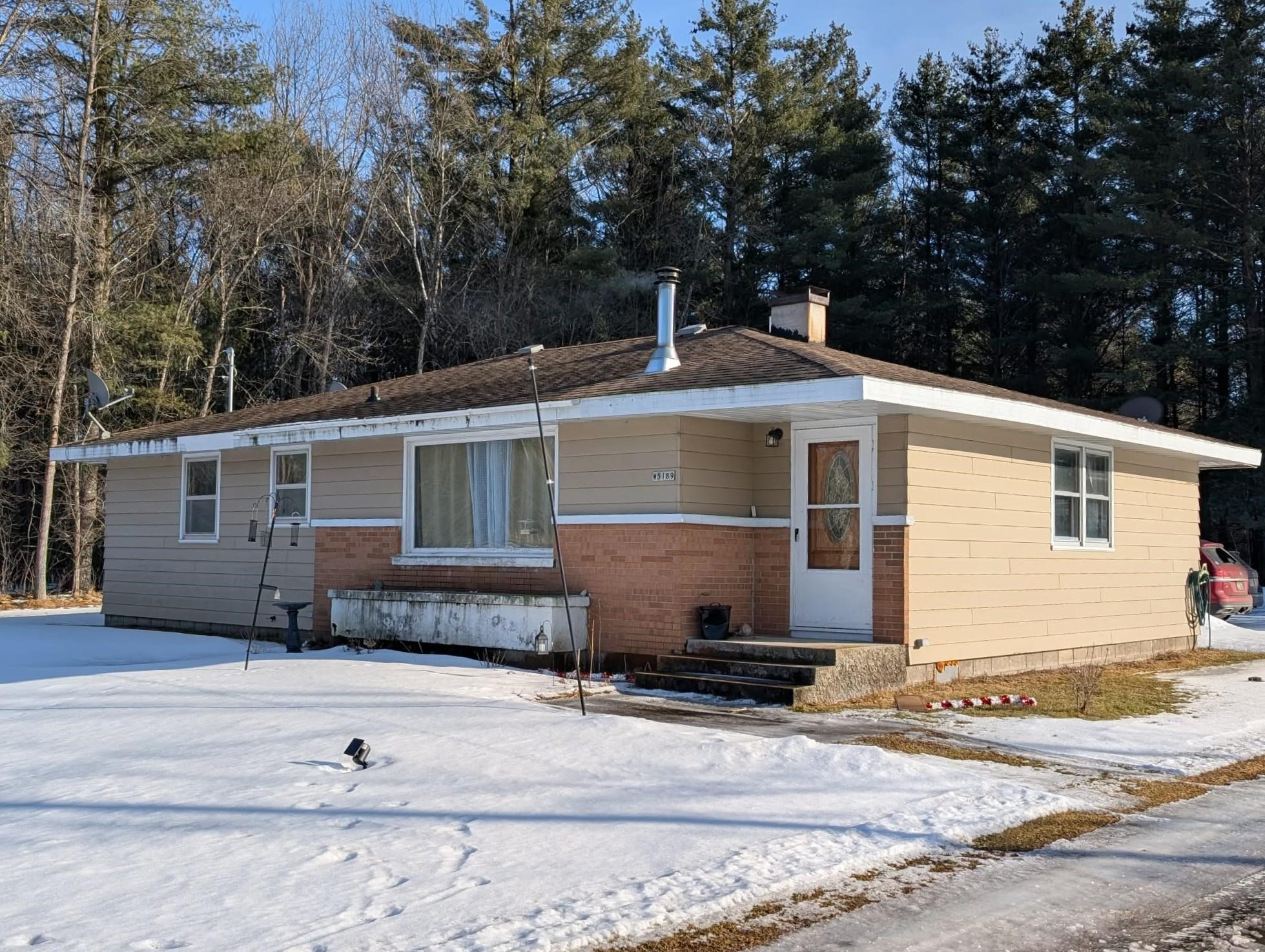
MENOMINEE, MI, 49858
Adashun Jones, Inc.
Provided by: New Home Real Estate, LLC
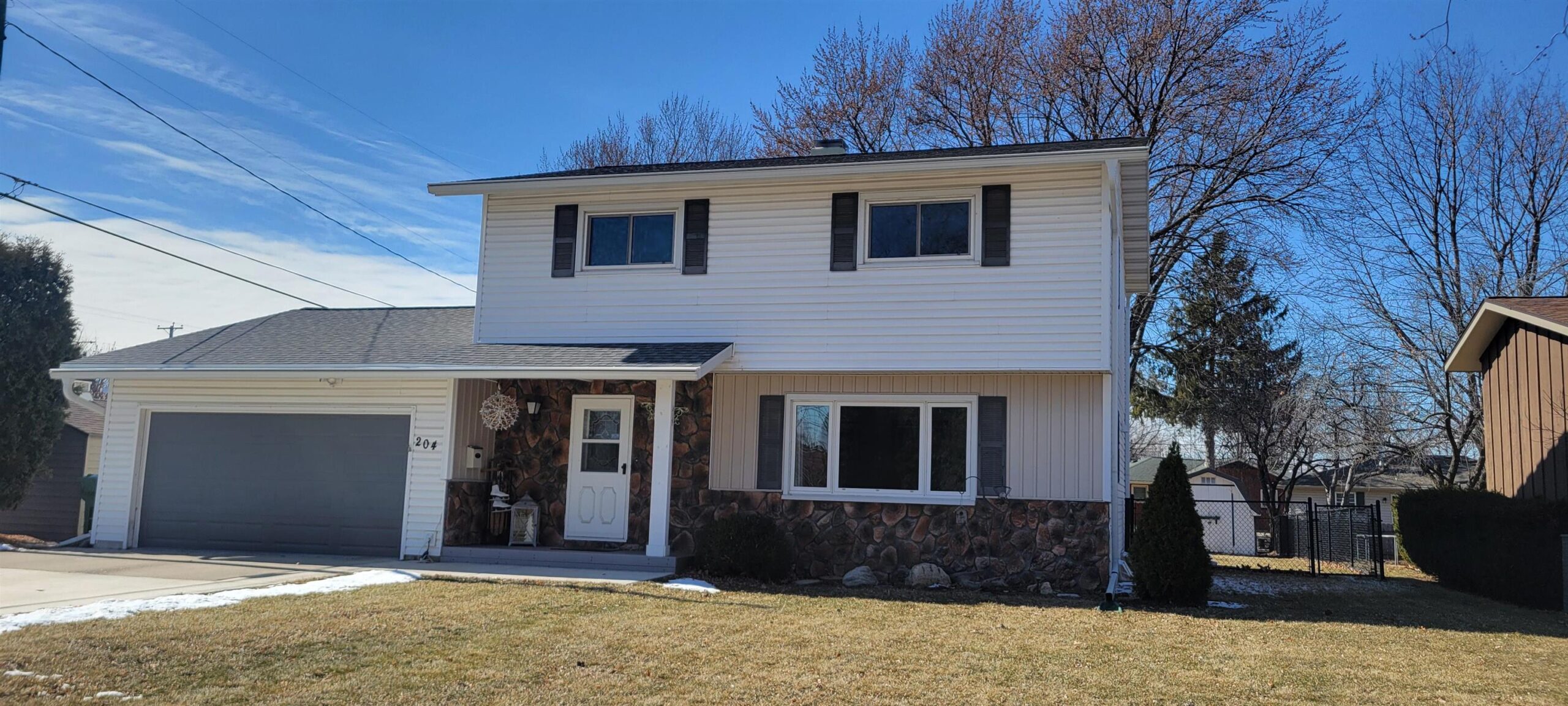
FOND DU LAC, WI, 54935
Adashun Jones, Inc.
Provided by: Preferred Properties Of Fdl, Inc.
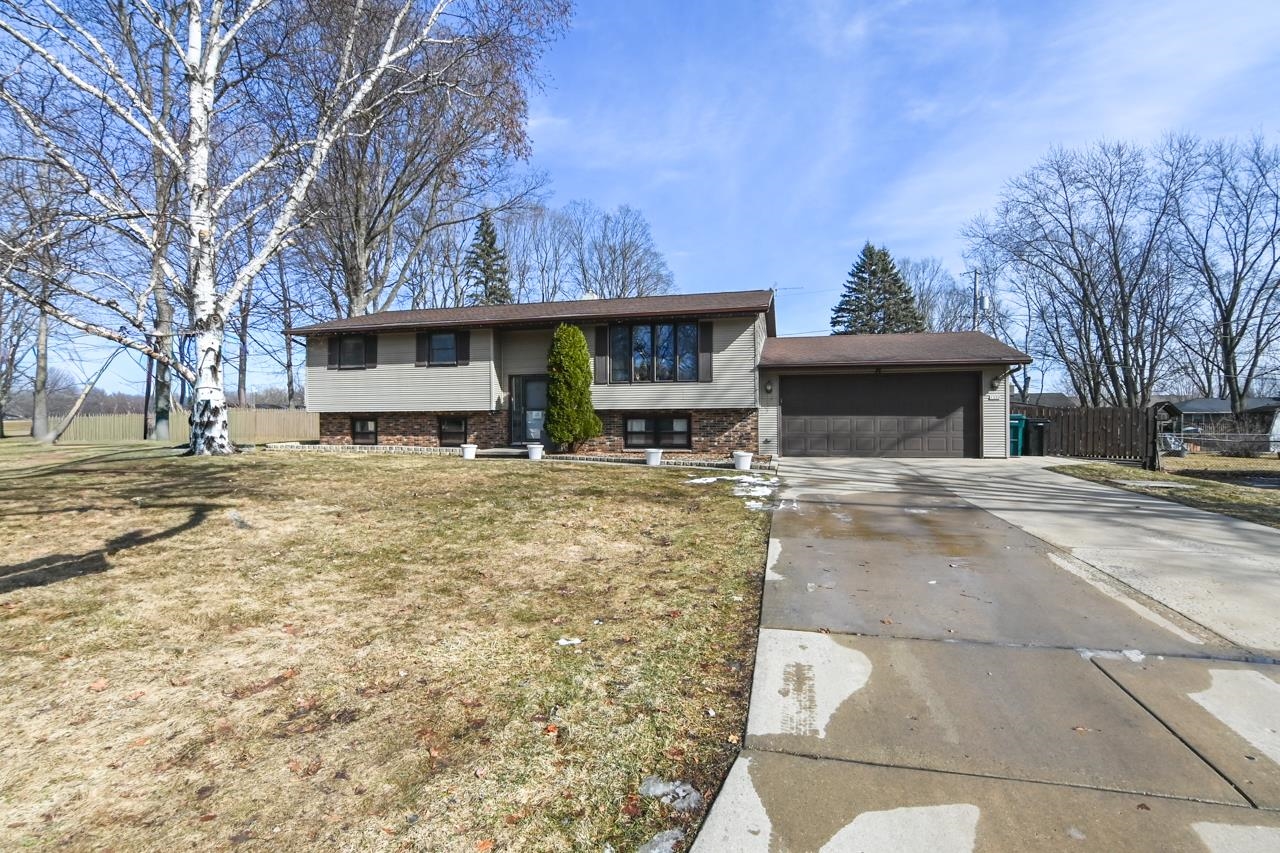
GREEN BAY, WI, 54313-7139
Adashun Jones, Inc.
Provided by: Shorewest, Realtors
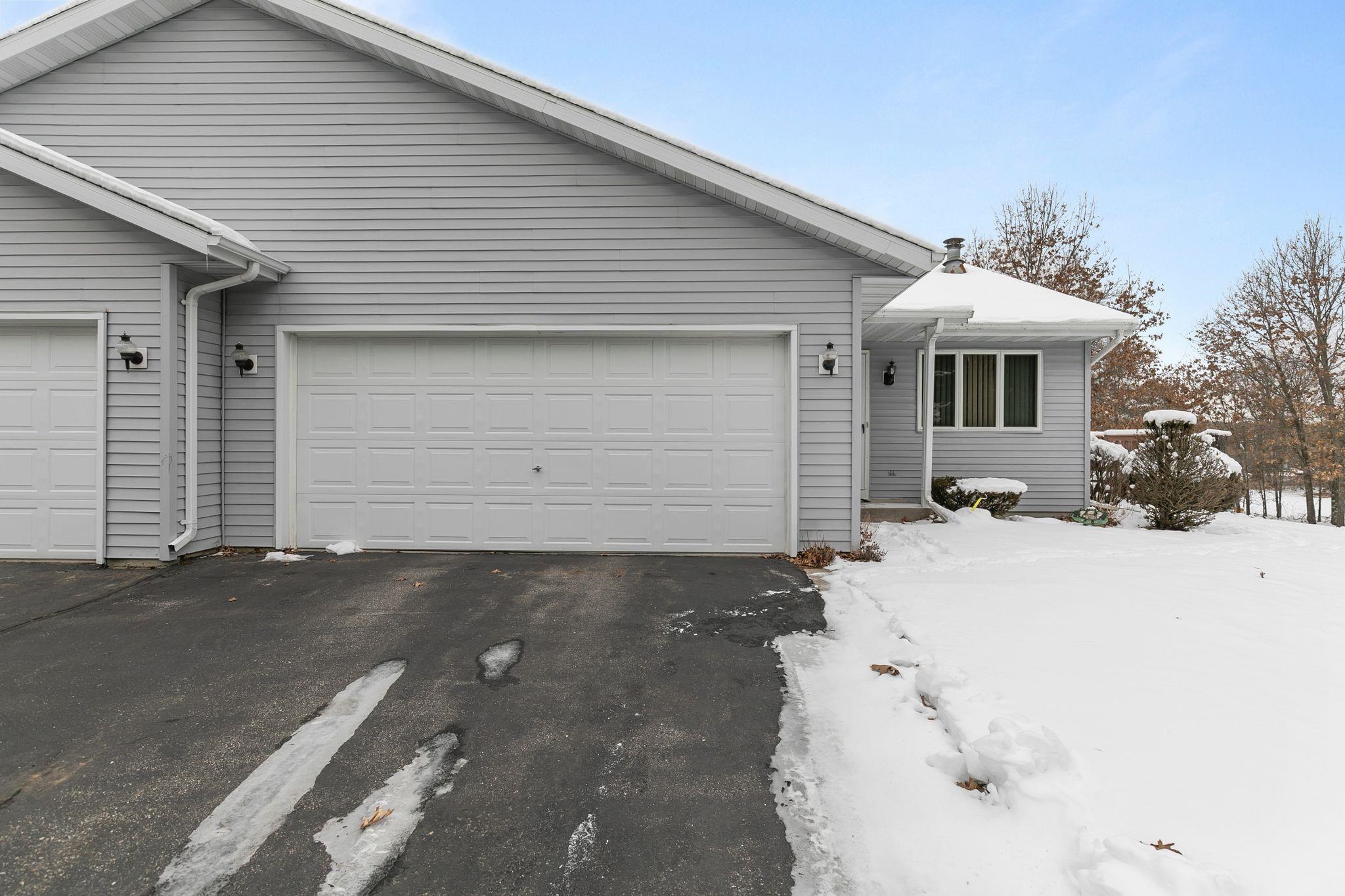
NESHKORO, WI, 54960
Adashun Jones, Inc.
Provided by: Empower Real Estate, Inc.

































