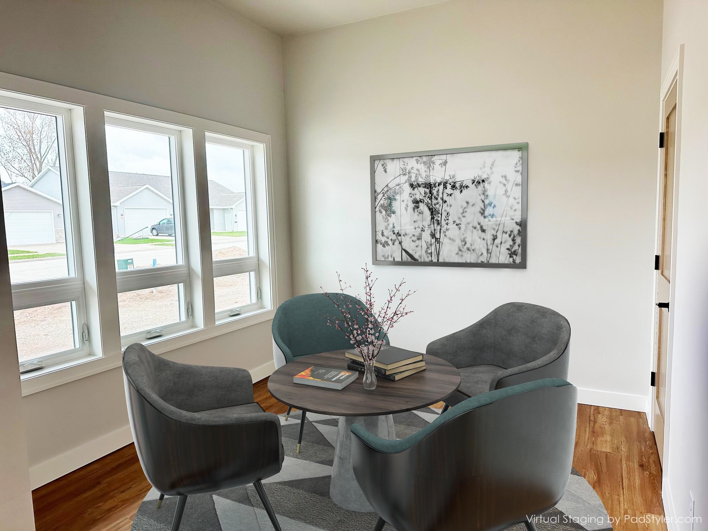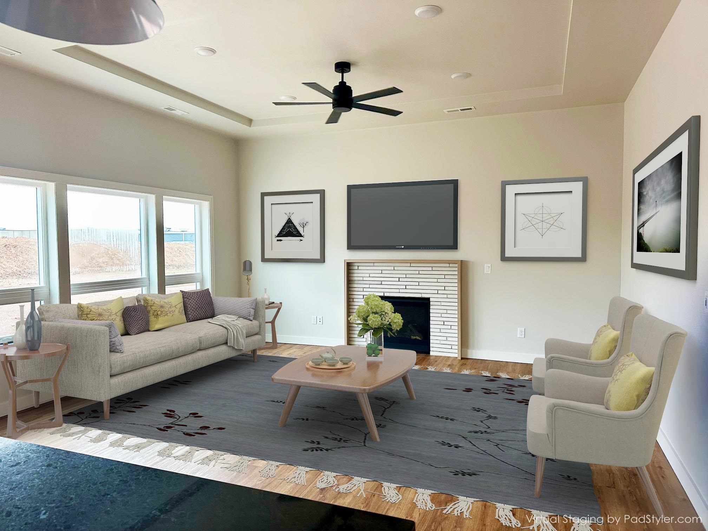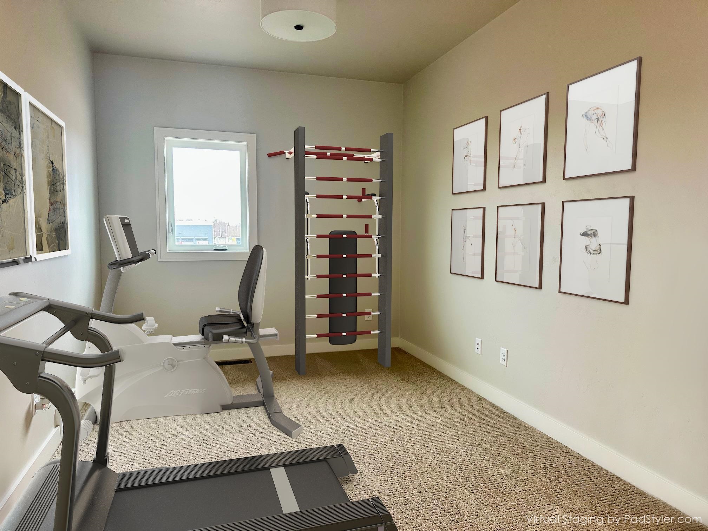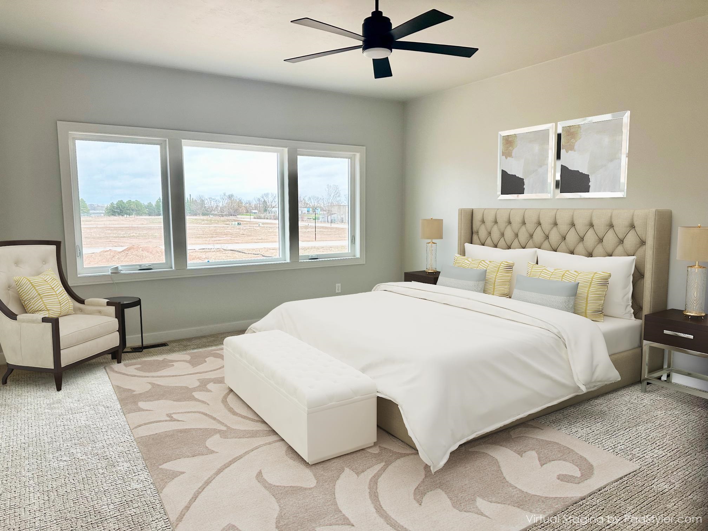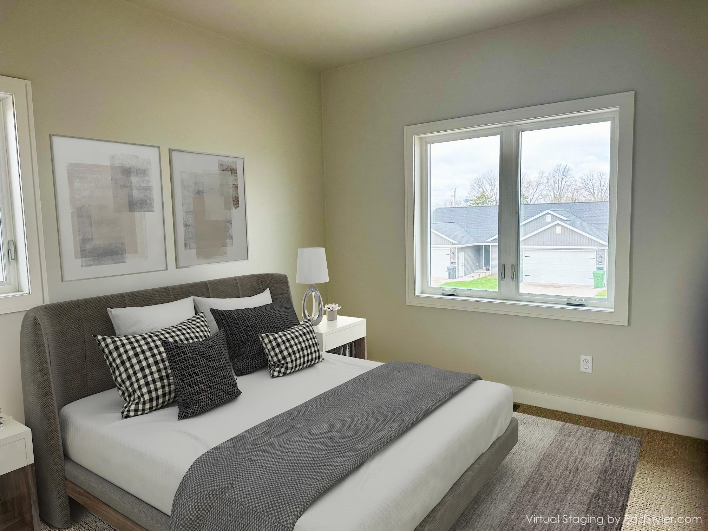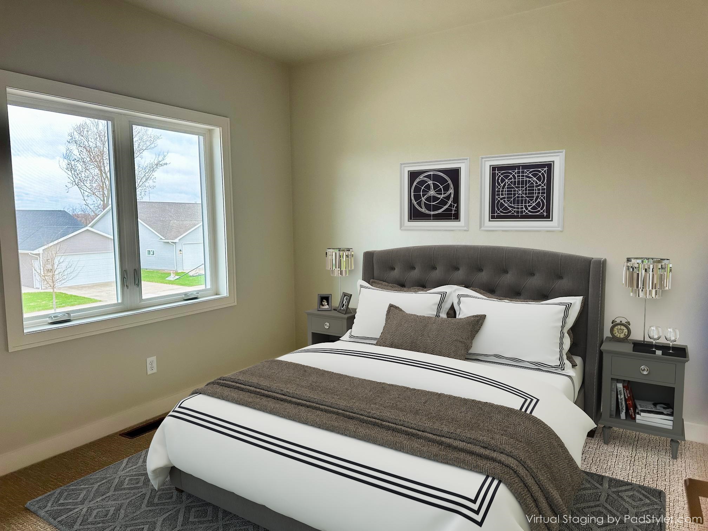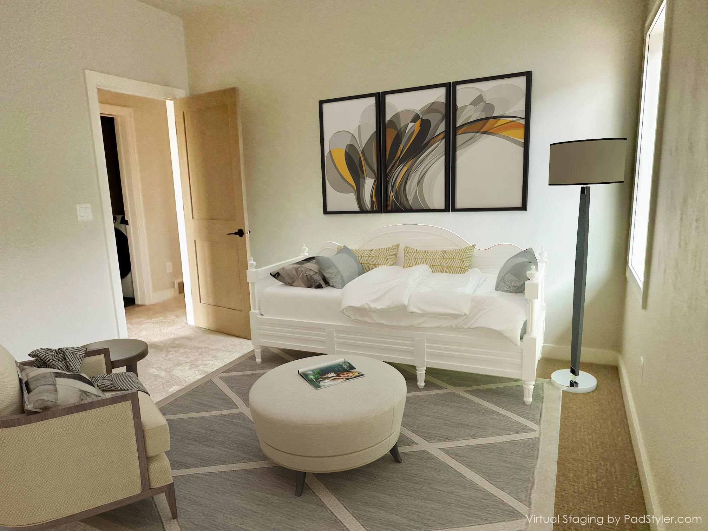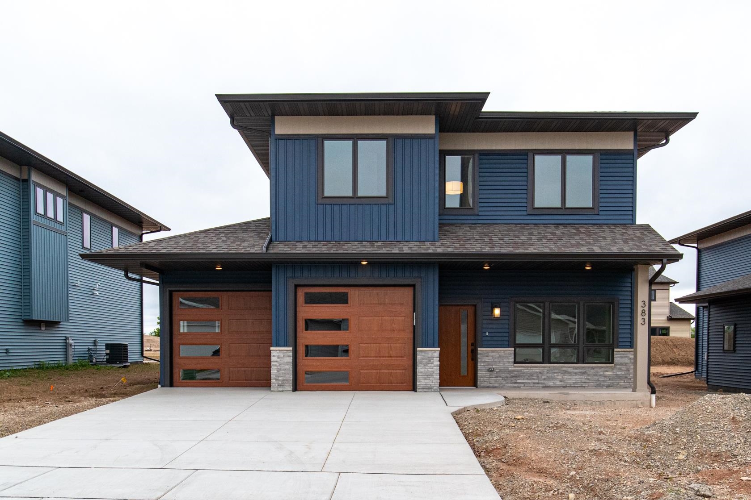
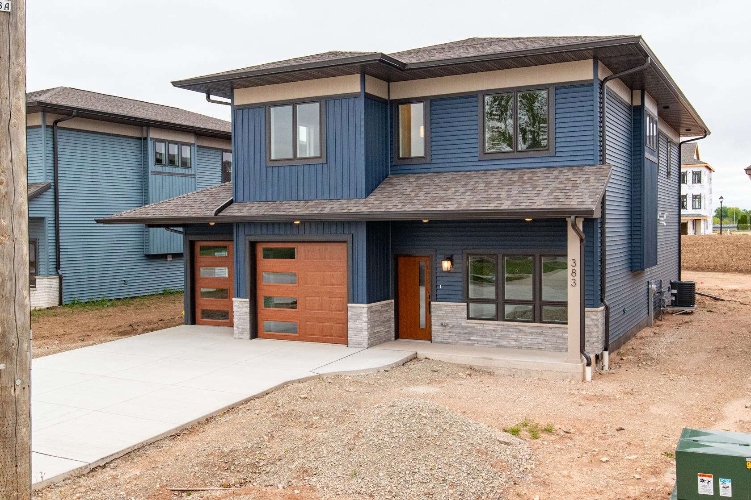
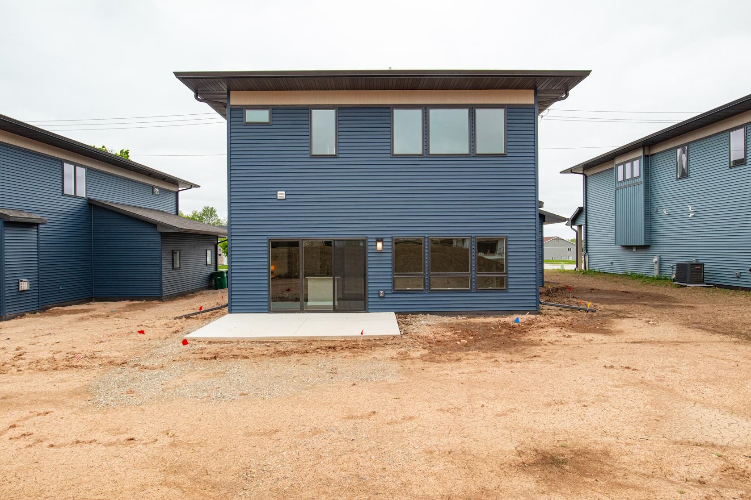
4
Beds
3
Bath
2,397
Sq. Ft.
Come and See Kimberly's Latest Designs in Luxury Living! This free-standing condo features welcoming foyer, home office, open concept living room with gas fireplace, dining area and kitchen with large center island and pantry alcove. Upstairs find FOUR bedrooms, upstairs laundry and open loft / flex space. Option to fenced in courtyard opening to a common-area park with walking paths leading to the scenic Fox River Trail. No snow shoveling, lawn or landscape work, nor a confined backyard. Instead, enjoy acres of Common Area green-spaces! Close to shopping and schools too!
- Total Sq Ft2397
- Above Grade Sq Ft2397
- Year Built2024
- Exterior FinishStone Vinyl Siding
- ParkingAttached Garage Garage Door Opener Tandem
- CountyOutagamie
- ZoningResidential
Inclusions:
Dishwasher, Disposal, Dryer, Microwave, Oven/Range, Refrigerator, Washer
- Exterior FinishStone Vinyl Siding
- Misc. InteriorAt Least 1 Bathtub Cable Available Gas Hi-Speed Internet Availbl Kitchen Island One Pantry
- TypeCondo Condominium
- HeatingForced Air
- CoolingCentral Air
- WaterPublic
- SewerPublic Sewer
| Room type | Dimensions | Level |
|---|---|---|
| Bedroom 1 | 15x17 | Upper |
| Bedroom 2 | 11x12 | Upper |
| Bedroom 3 | 11x11 | Upper |
| Bedroom 4 | 11x11 | Upper |
| Kitchen | 14x17 | Main |
| Living Room | 13x17 | Main |
| Other Room | 10x10 | Main |
| Other Room 2 | 5x10 | Main |
| Other Room 3 | 10x11 | Upper |
- New Construction1
- For Sale or RentFor Sale
- Association AmenitiesCat Allowed Common Green Space Dog Allowed Patio Rental Allowed Trail(s)
- Unit Number114
Contact Agency
Similar Properties
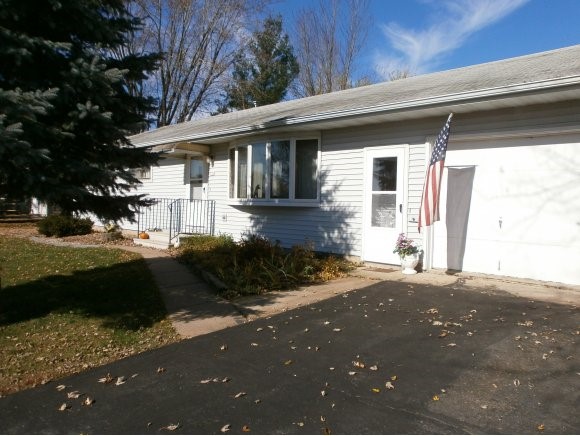
MANAWA, WI, 54949
Adashun Jones, Inc.
Provided by: Coldwell Banker The Real Estate Group
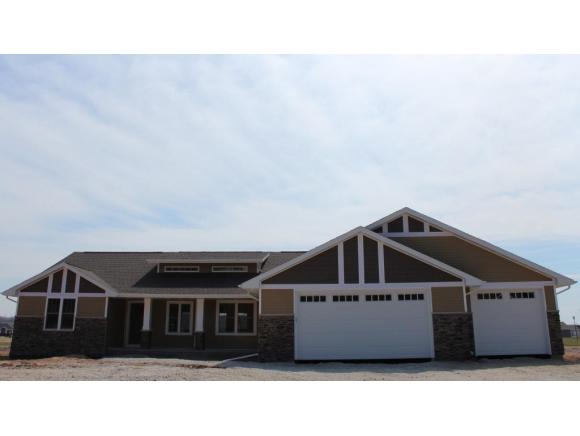
SHERWOOD, WI, 54169
Adashun Jones, Inc.
Provided by: Silvertree Homes LLC
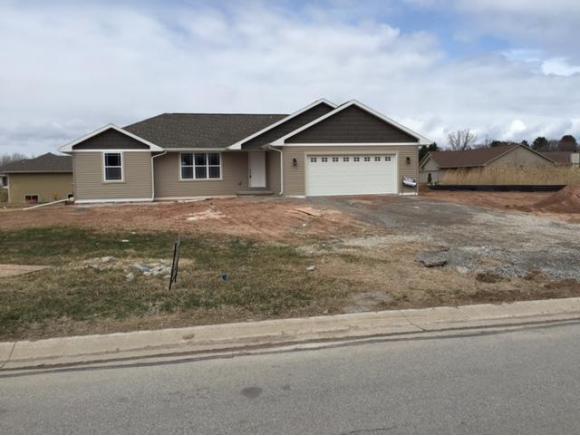
SUAMICO, WI, 54313-0000
Adashun Jones, Inc.
Provided by: Micoley.com LLC
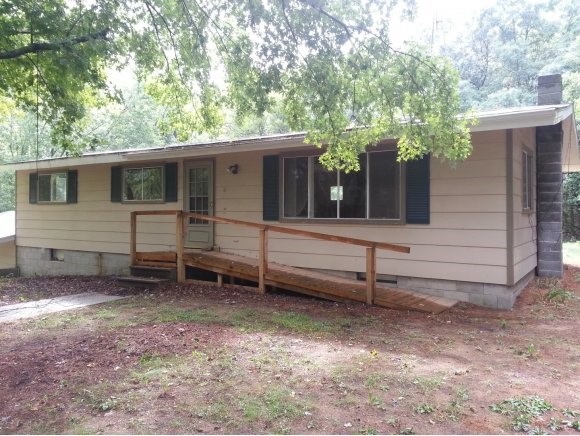
PRINCETON, WI, 54968
Adashun Jones, Inc.
Provided by: First Weber, Inc.
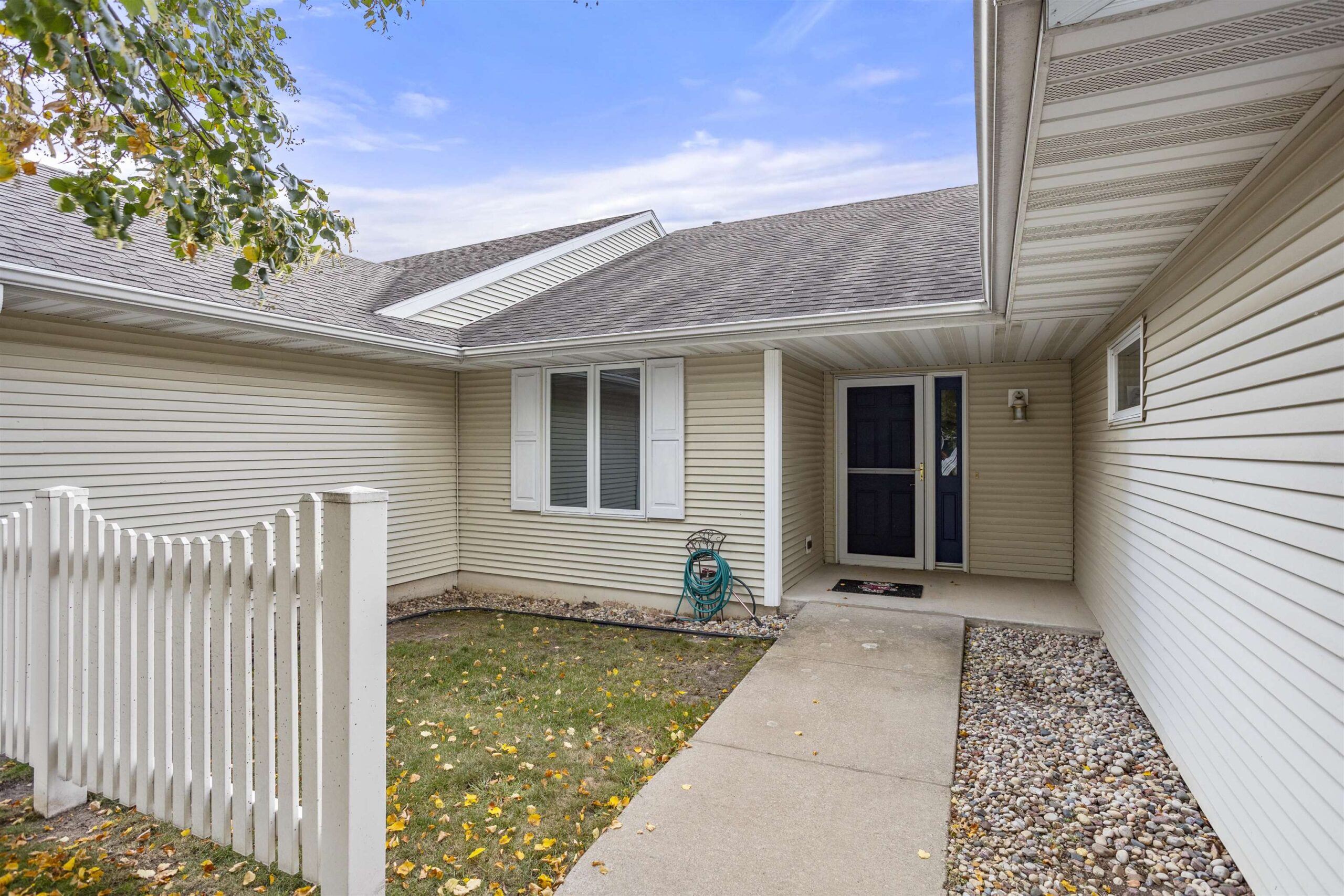
OSHKOSH, WI, 54904
Adashun Jones, Inc.
Provided by: Berkshire Hathaway HS Fox Cities Realty
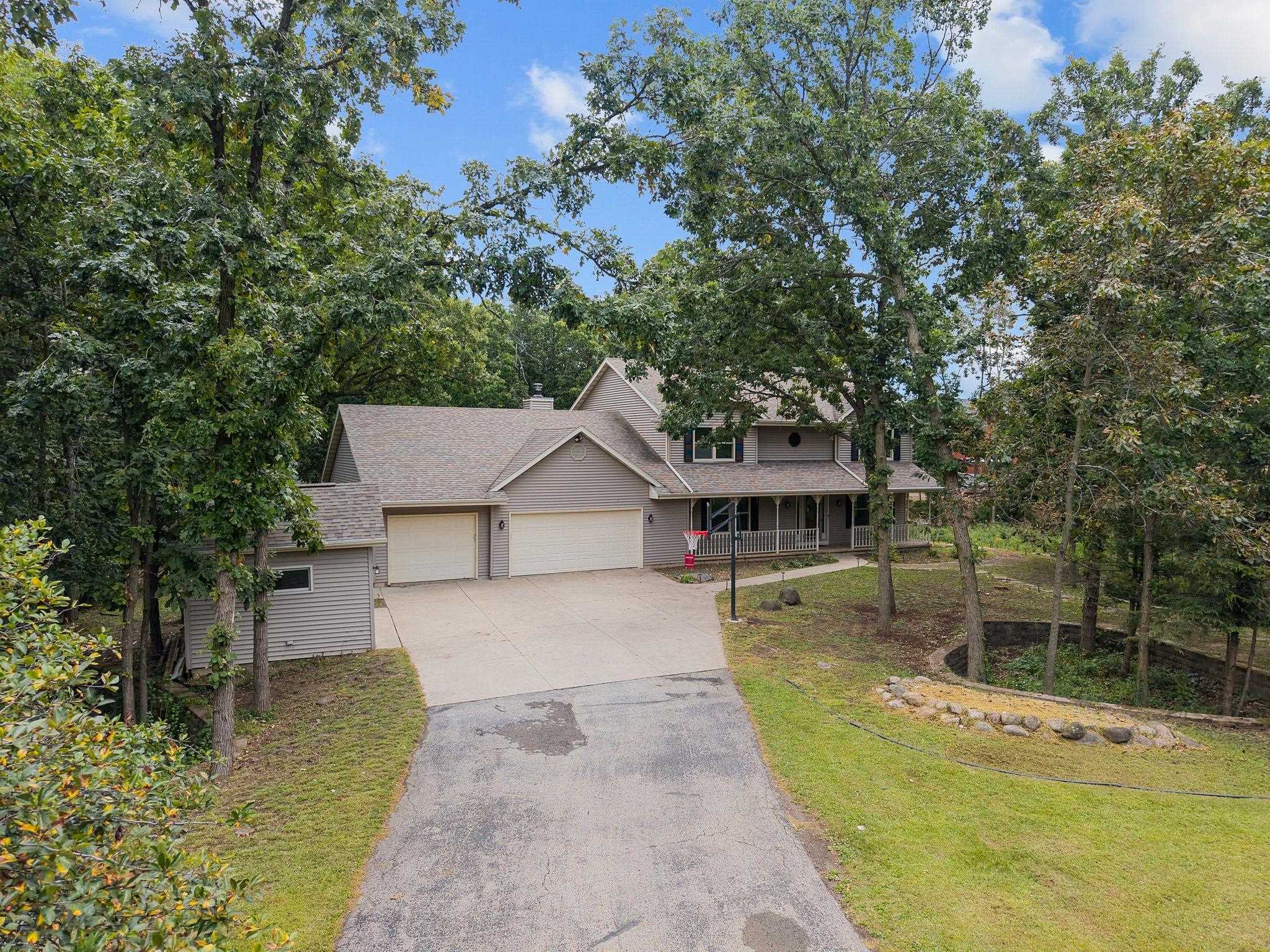
OSHKOSH, WI, 54904
Adashun Jones, Inc.
Provided by: Realty One Group Haven
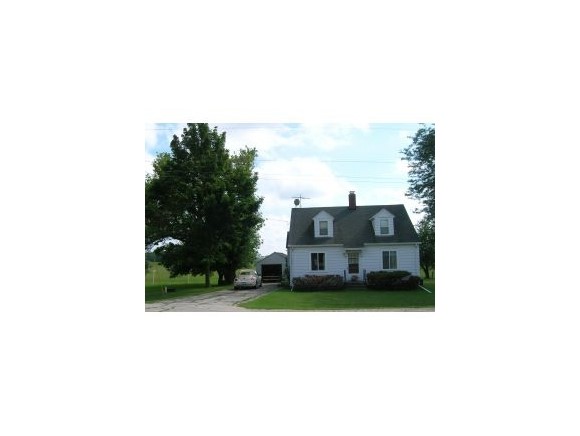
DENMARK, WI, 54208
Adashun Jones, Inc.
Provided by: Coldwell Banker Real Estate Group
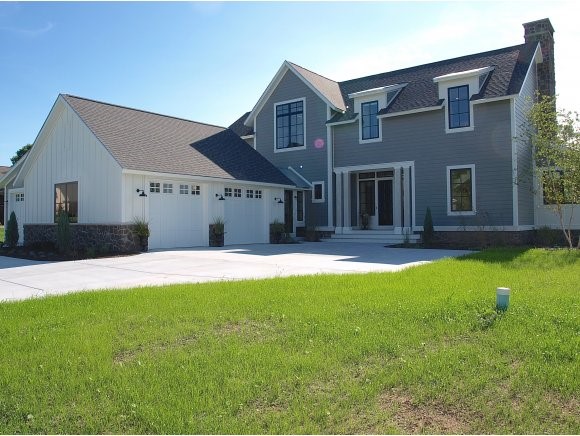
DE PERE, WI, 54115-7962
Adashun Jones, Inc.
Provided by: Starry Realty
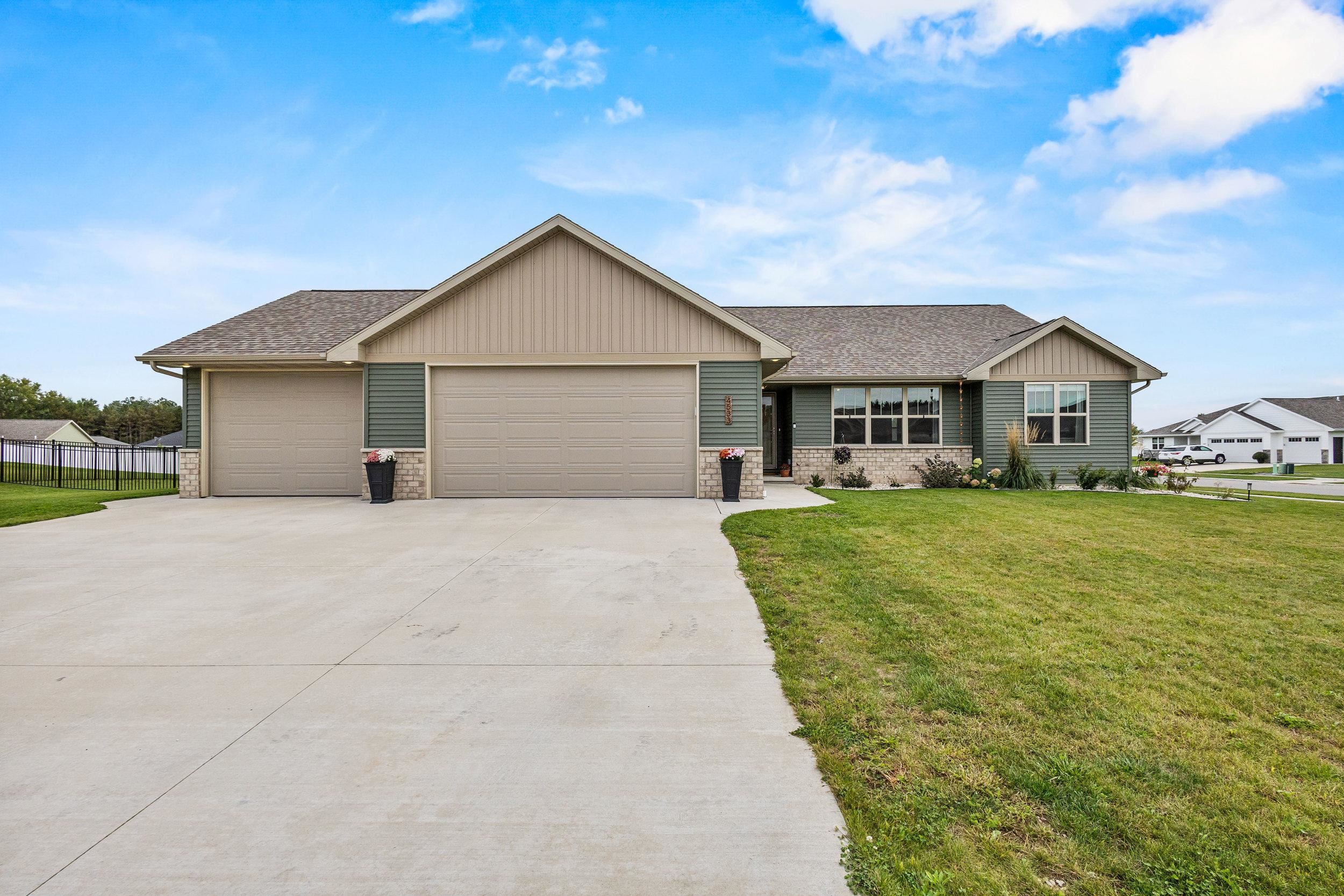
GREEN BAY, WI, 54313
Adashun Jones, Inc.
Provided by: Keller Williams Green Bay
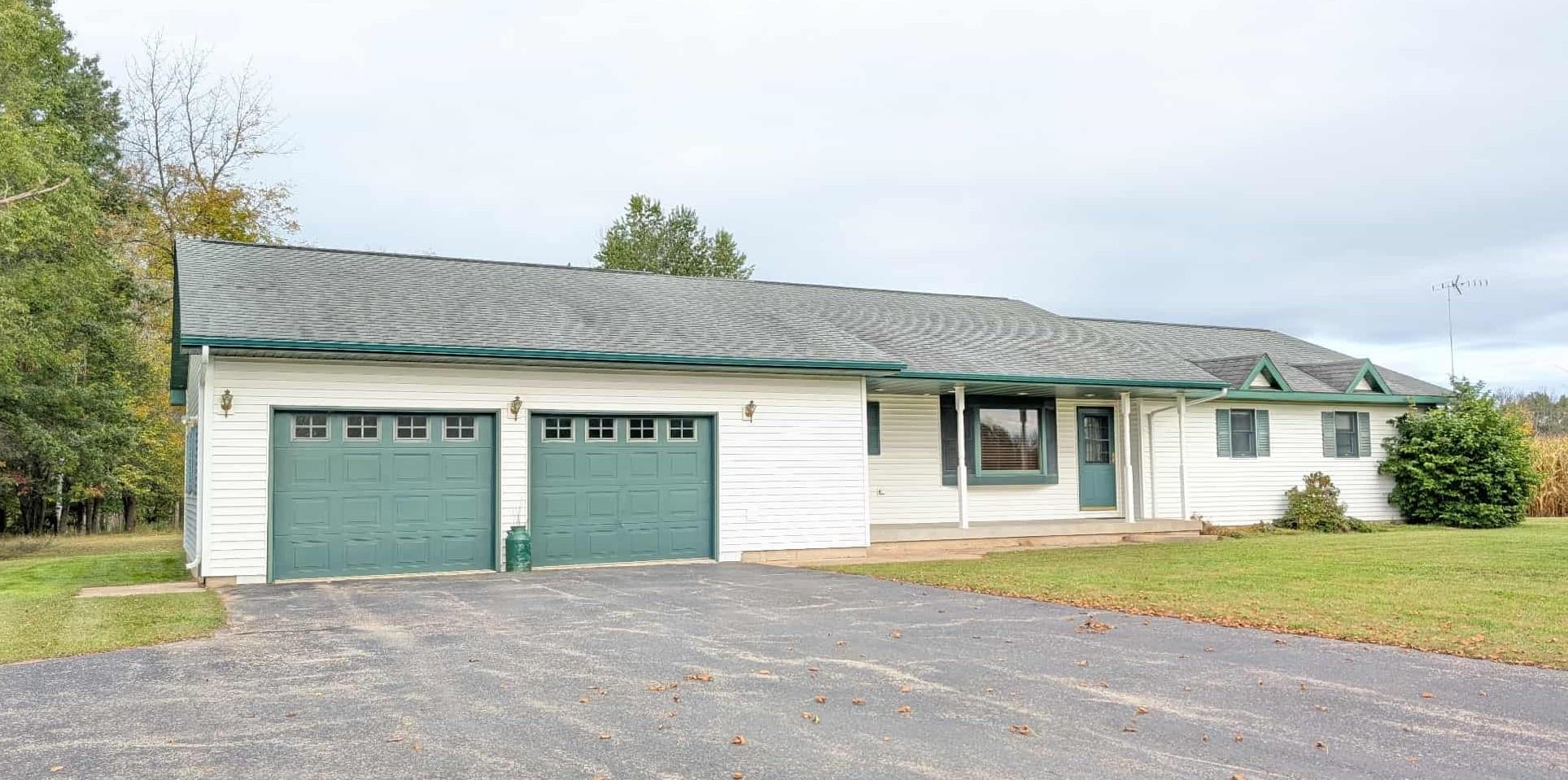
MARINETTE, WI, 54143-9690
Adashun Jones, Inc.
Provided by: New Home Real Estate, LLC

