

3
Beds
3
Bath
2,474
Sq. Ft.
This home perfectly blends classic charm and modern style with an open-concept layout featuring reclaimed wood beams and wide plank floors. Bedrooms are conveniently located together on the second floor with walk-in closets, creating a functional and connected living space. The Primary has two large closets and a walk-in tiled shower. The kitchen and living areas are ideal for entertaining, while the basement, with an egress window, plumbing for future bath, and garage access, is ready to finish. Complete with an irrigation system, radon mitigation, and a spacious patio, this Suamico gem checks all the boxes. Tucked away on a cul-de-sac in Moose Creek Estates near Bay Port High School, you'll love the peaceful neighborhood - convenient to Suamico's amenities. Photos are virtually staged.
- Total Sq Ft2474
- Above Grade Sq Ft2474
- Taxes7733.65
- Year Built2017
- Exterior FinishAluminum Siding Brick Sprinkler System Vinyl Siding
- Garage Size3
- ParkingAttached Basement Garage Door Opener
- CountyBrown
- ZoningResidential
Inclusions:
Refrigerator, Stove Top, Oven, Microwave, Washer, Dryer, Custom Blinds, TV Mount, Irrigation System, Safety Gates, Radon System, Basketball Hoop.
- Exterior FinishAluminum Siding Brick Sprinkler System Vinyl Siding
- Misc. InteriorAt Least 1 Bathtub Hi-Speed Internet Availbl Kitchen Island One Pantry Walk-in Closet(s) Walk-in Shower Wood Burning
- TypeResidential Single Family Residence
- HeatingForced Air
- CoolingCentral Air
- WaterPublic
- SewerPublic Sewer
- BasementFull Radon Mitigation System Stubbed for Bath Sump Pump
- StyleFarmhouse
| Room type | Dimensions | Level |
|---|---|---|
| Bedroom 1 | 16x15 | Upper |
| Bedroom 2 | 12x11 | Upper |
| Bedroom 3 | 13x9 | Upper |
| Kitchen | 16x12 | Main |
| Living Room | 20x16 | Main |
| Dining Room | 12x10 | Main |
| Other Room | 12x9 | Main |
| Other Room 2 | 12x5 | Main |
| Other Room 3 | 7x5 | Main |
- For Sale or RentFor Sale
Contact Agency
Similar Properties
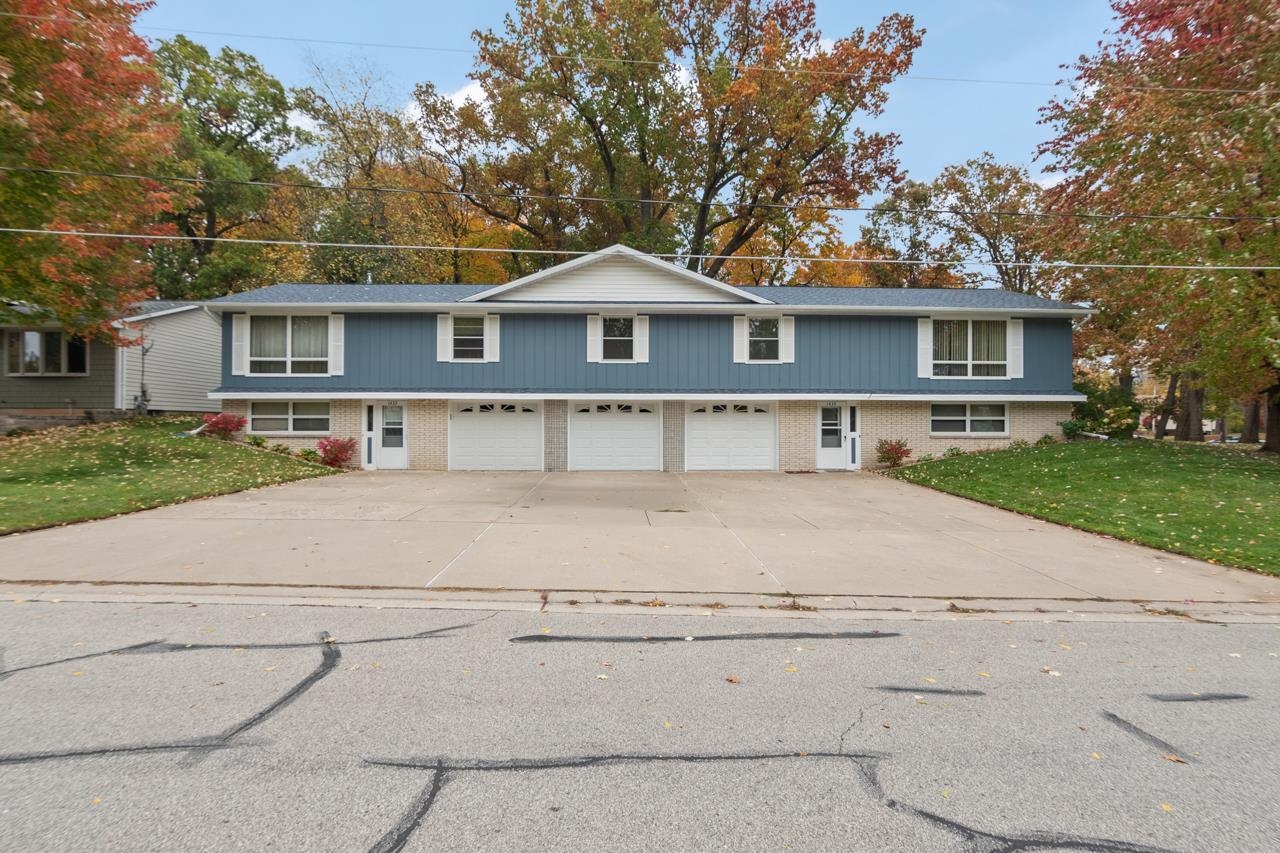
GREEN BAY, WI, 54304-1327
Adashun Jones, Inc.
Provided by: Shorewest, Realtors
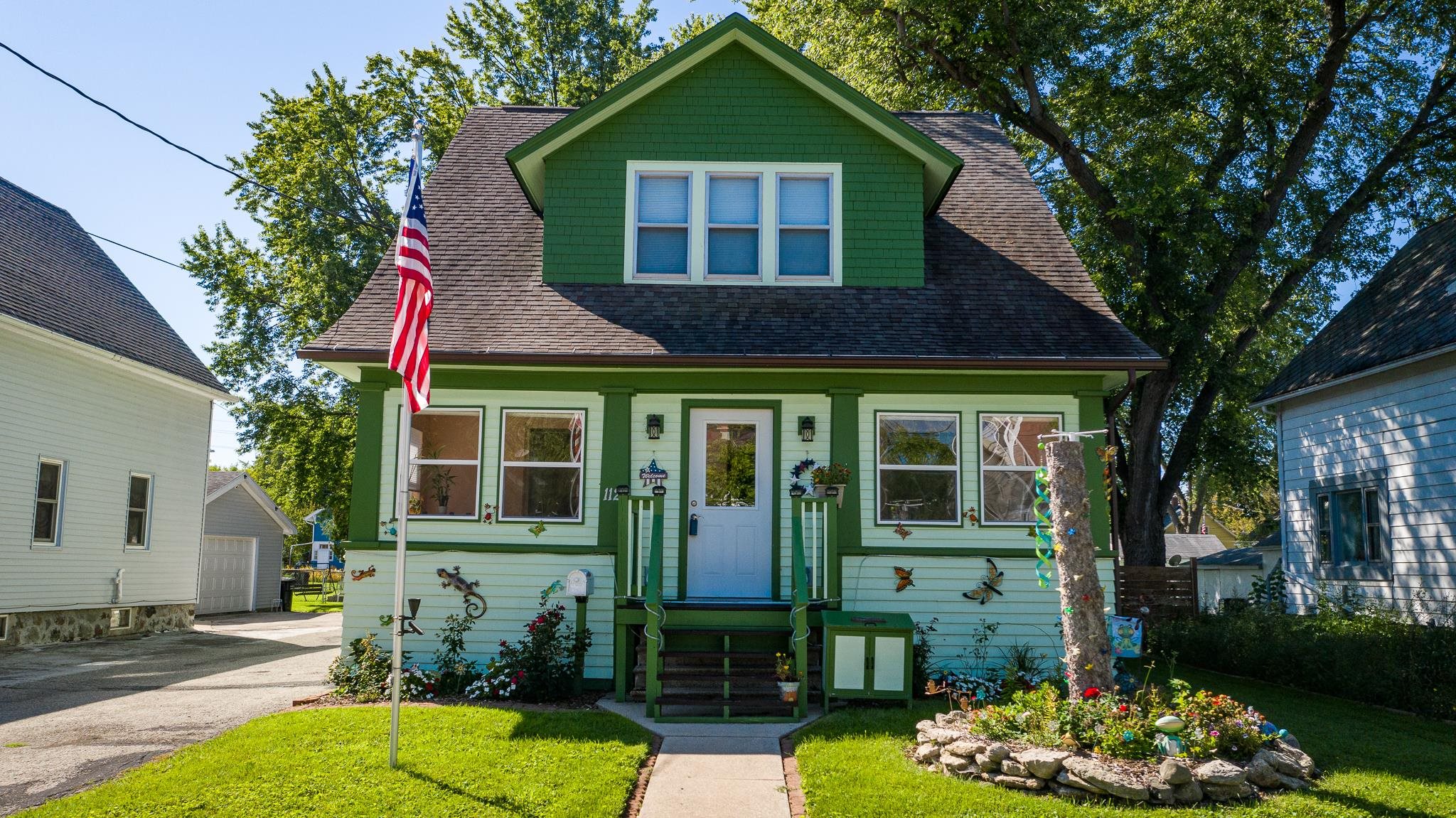
APPLETON, WI, 54914
Adashun Jones, Inc.
Provided by: Coldwell Banker Real Estate Group
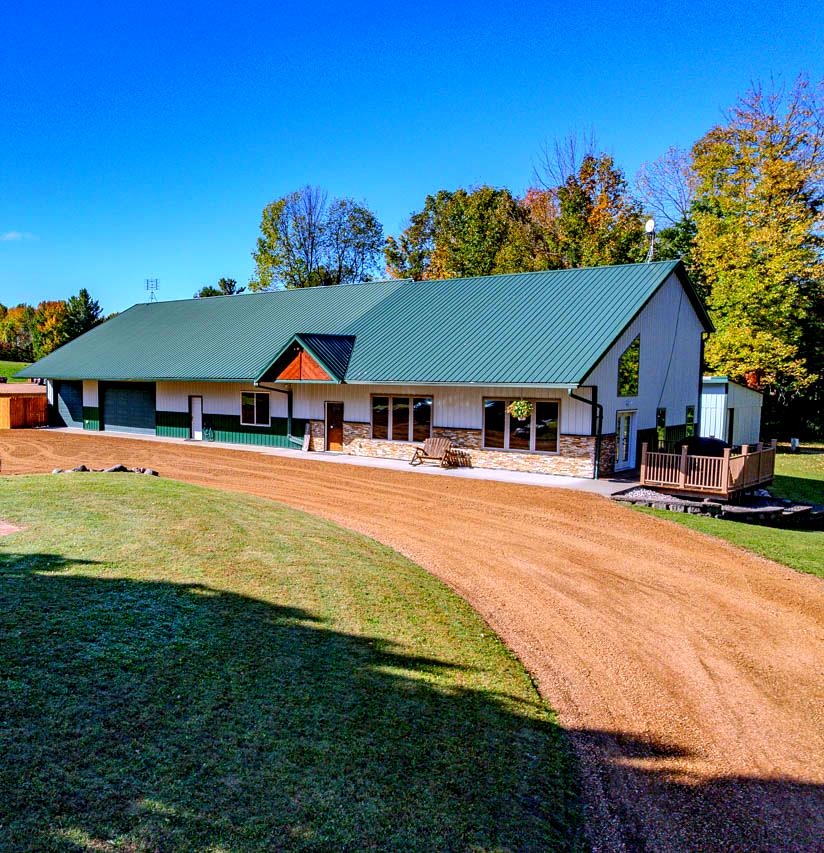
BIRNAMWOOD, WI, 54414
Adashun Jones, Inc.
Provided by: Open Road Home Real Estate
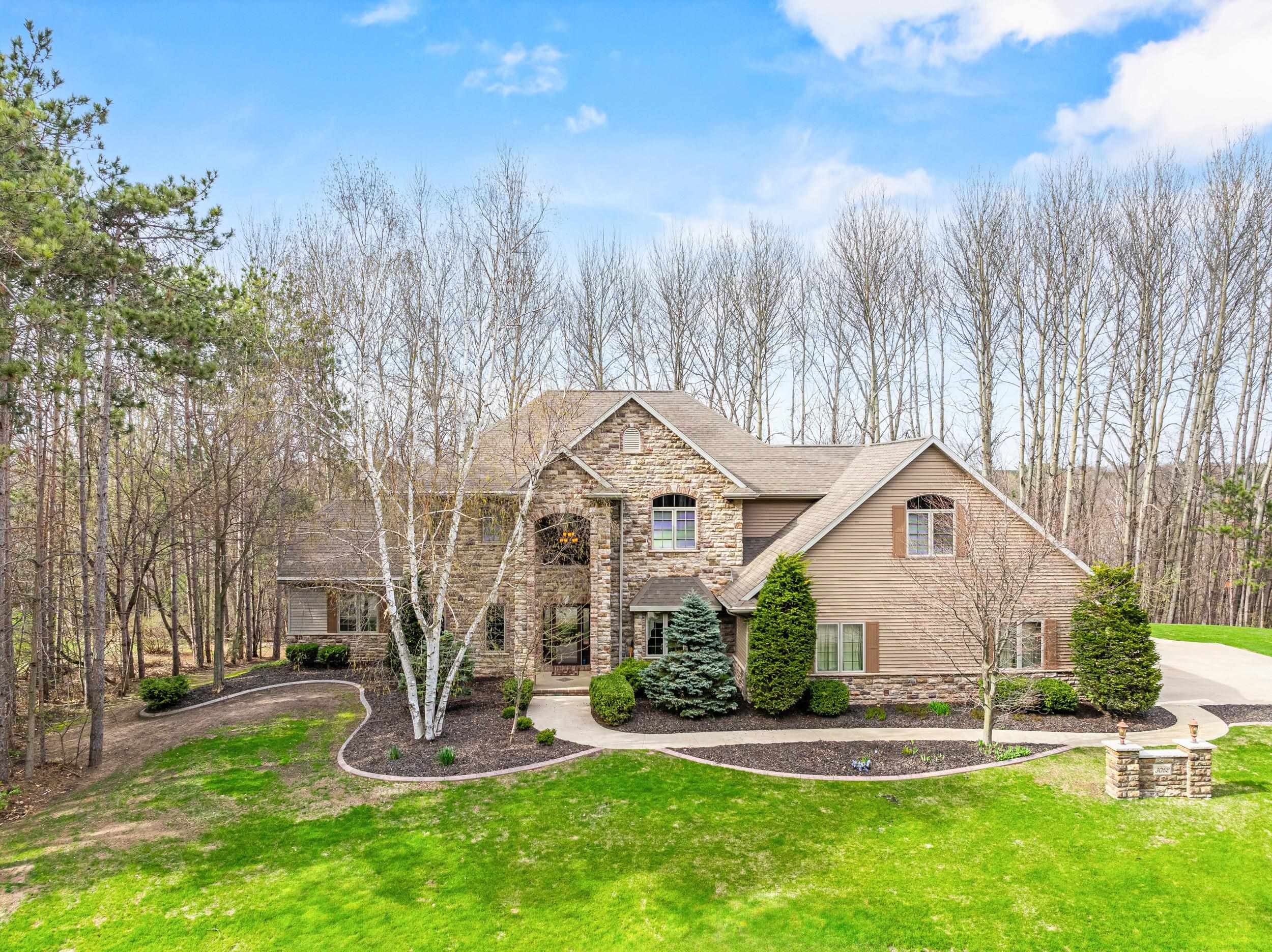
SUAMICO, WI, 54313-8378
Adashun Jones, Inc.
Provided by: Mark D Olejniczak Realty, Inc.

CHILTON, WI, 53014
Adashun Jones, Inc.
Provided by: Score Realty Group, LLC
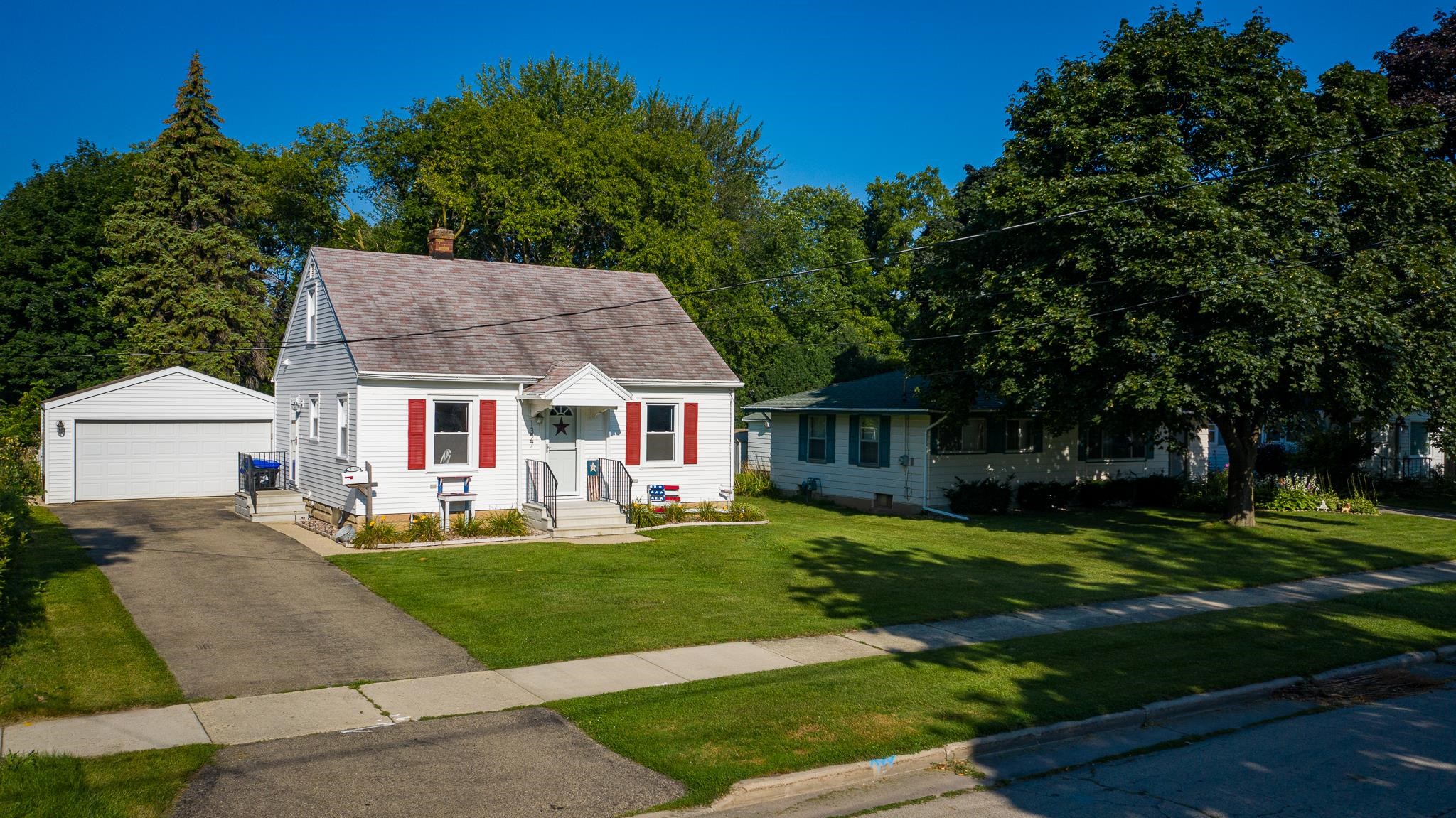
APPLETON, WI, 54911
Adashun Jones, Inc.
Provided by: Coldwell Banker Real Estate Group
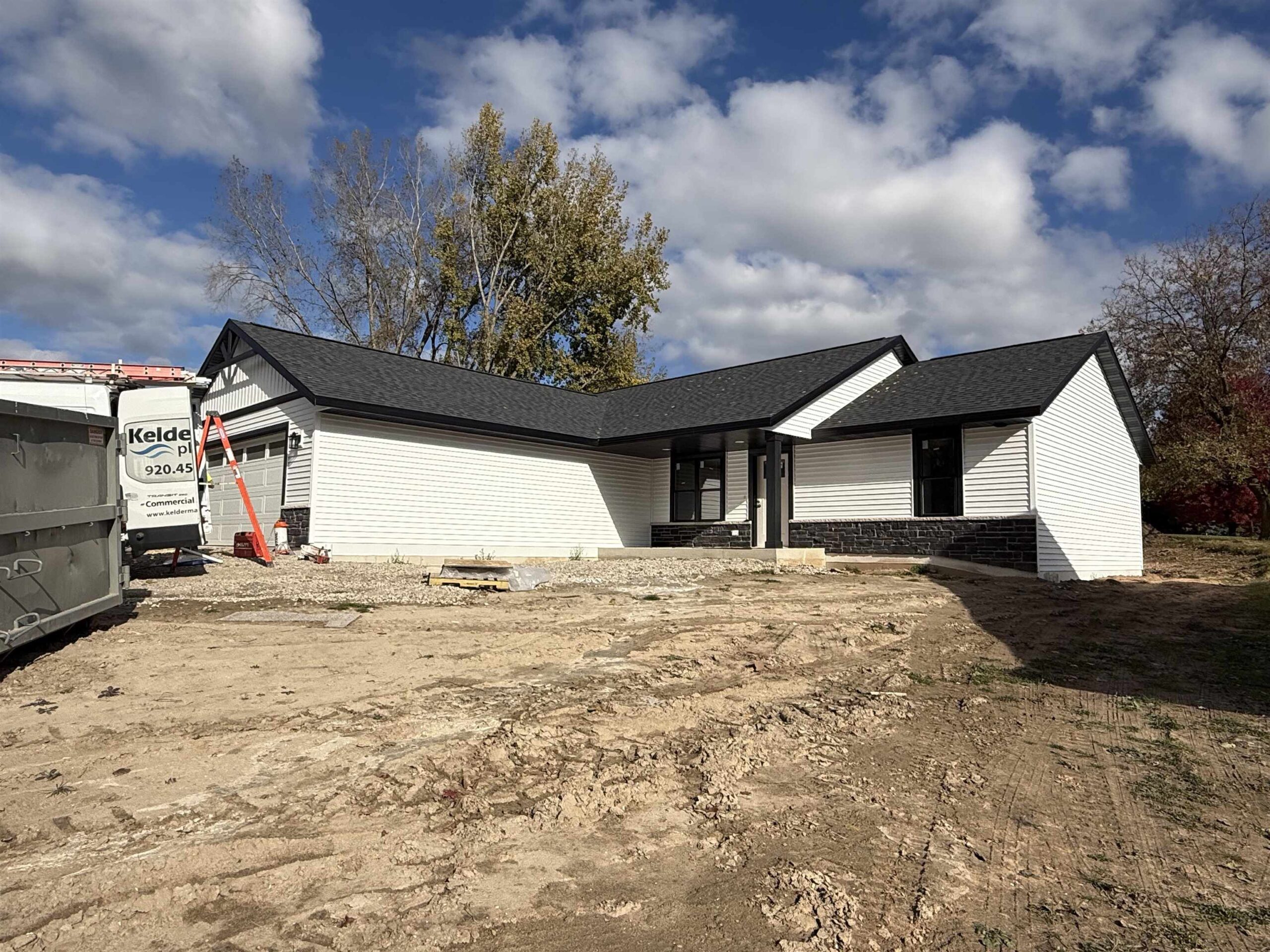
GREEN BAY, WI, 54313
Adashun Jones, Inc.
Provided by: Lannon Stone Realty, LLC
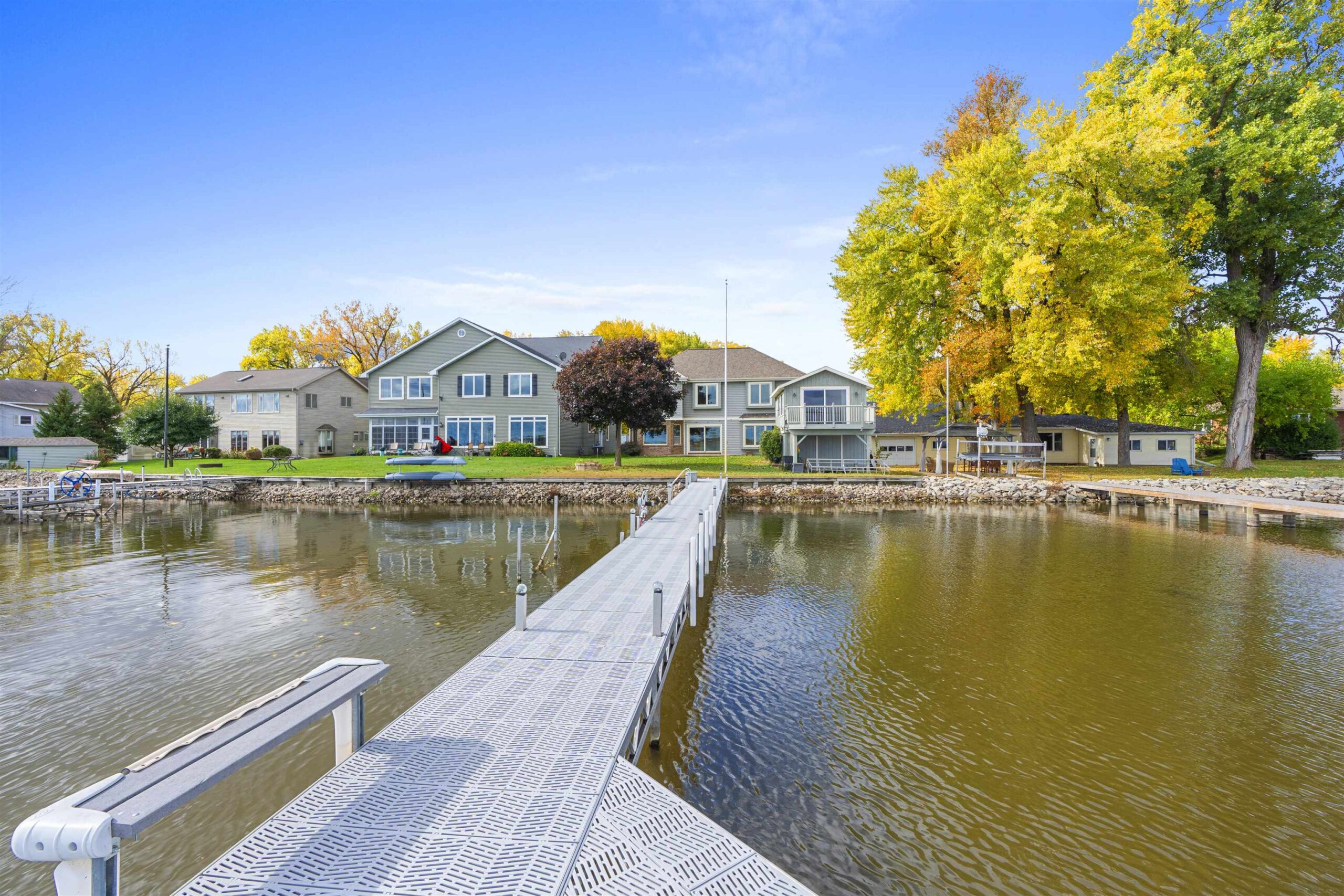
OSHKOSH, WI, 54904
Adashun Jones, Inc.
Provided by: EXP Realty LLC

CHILTON, WI, 53014
Adashun Jones, Inc.
Provided by: Score Realty Group, LLC
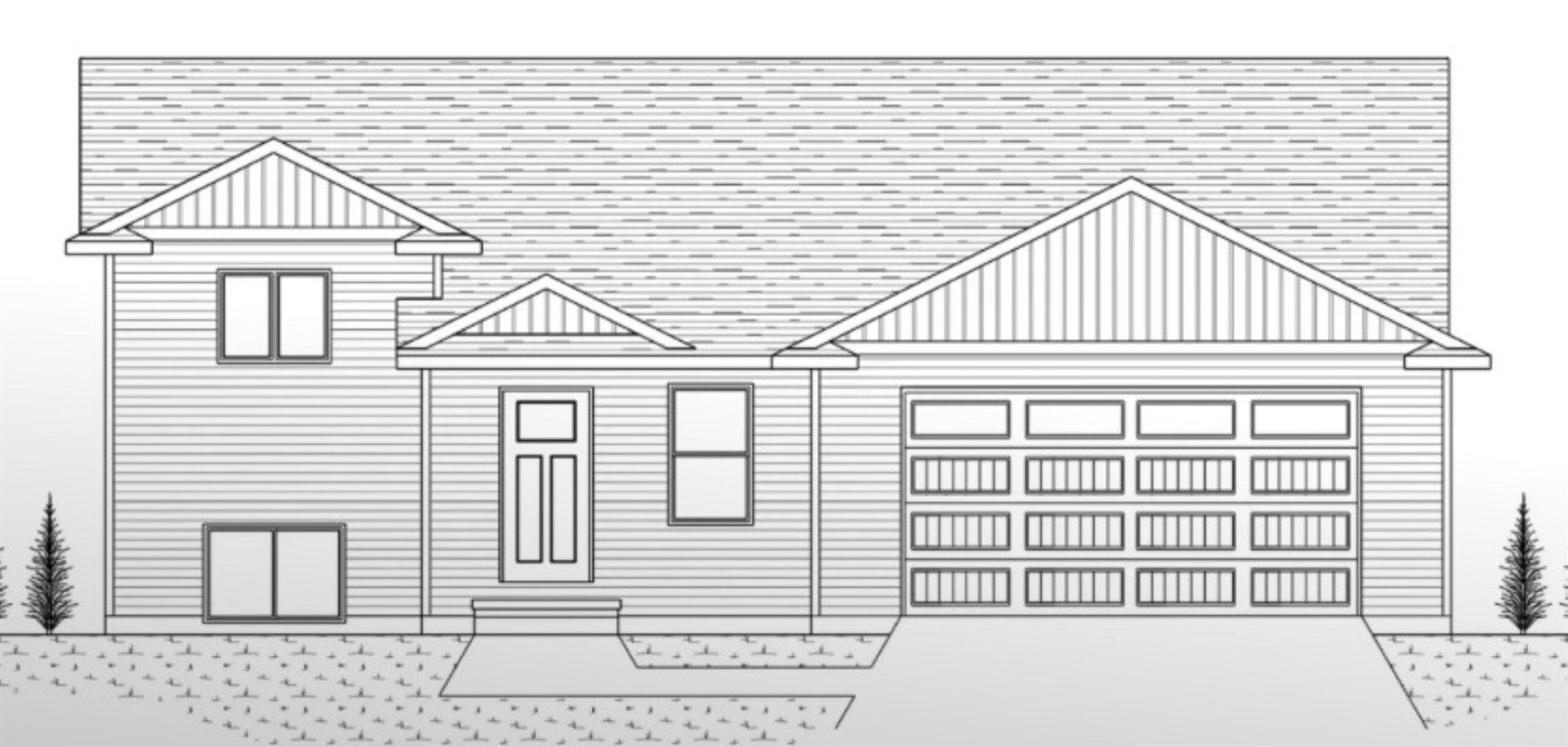
CHILTON, WI, 53014
Adashun Jones, Inc.
Provided by: Score Realty Group, LLC






















