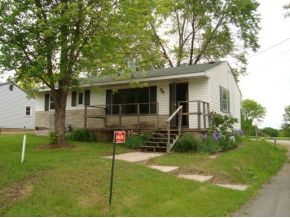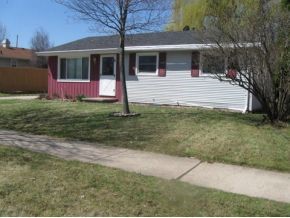


3
Beds
2
Bath
2,875
Sq. Ft.
Freshly updated true Swiss Chalet style home nestled on a private 1.07 wooded setting incorporating many swiss chalet features like charming blue painted wood shutters, decorative eave trim, open architecture and original pegged oak tongue & groove flooring. Living room features a cozy wood burning FP. Applianced kitchen offers an abundance of raised panel cabinets, tiled floor & backsplash, pantry and island w/door to formal dining room. Upper Level boasts 3 spacious bedrooms plus a full bath. Full Lower level offers a finished expansive family room w/carpet, daylight windows, area for laundry w/utility sink, area to add a free standing fireplace, separate half bath & door to basement. Extensive list of updates incl newer roof, fresh paint, some flooring, doors & more! 2 car att garage
Your monthly payment
$0
- Total Sq Ft2875
- Above Grade Sq Ft1915
- Below Grade Sq Ft960
- Taxes3225
- Year Built1981
- Exterior FinishBrick Shake Siding
- Garage Size2
- ParkingAttached Garage Door Opener
- CountyMarinette
- ZoningResidential
Inclusions:
Range, Refrigerator, Oven, Washer, Dryer, Garage Refrigerator
- Exterior FinishBrick Shake Siding
- Misc. InteriorAt Least 1 Bathtub Cable Available Formal Dining Kitchen Island One Pantry Wood Burning Wood/Simulated Wood Fl
- TypeResidential Single Family Residence
- HeatingRadiant Zoned
- WaterPublic
- SewerPublic Sewer
- BasementFinished Full Full Sz Windows Min 20x24
- StyleOther
| Room type | Dimensions | Level |
|---|---|---|
| Bedroom 1 | 15x14 | Upper |
| Bedroom 2 | 13x11 | Upper |
| Bedroom 3 | 11x12 | Upper |
| Family Room | 32x24 | Lower |
| Formal Dining Room | 13x12 | Main |
| Kitchen | 13x12 | Main |
| Living Room | 20x13 | Main |
| Other Room | 17x8 | Main |
| Other Room 2 | 16x6 | Lower |
| Other Room 3 | 10x5 | Lower |
- For Sale or RentFor Sale
Contact Agency
Similar Properties

WAUPUN, WI, 53963
Adashun Jones, Inc.
Provided by: Exit Elite Realty

NEW LONDON, WI, 54961
Adashun Jones, Inc.
Provided by: Exit Elite Realty

NEENAH, WI, 54956
Adashun Jones, Inc.
Provided by: Exit Elite Realty

GOODMAN, WI, 54125
Adashun Jones, Inc.
Provided by: Exit Elite Realty

BOWLER, WI, 54416
Adashun Jones, Inc.
Provided by: Exit Elite Realty

KAUKAUNA, WI, 54130
Adashun Jones, Inc.
Provided by: Exit Elite Realty

MENASHA, WI, 54952
Adashun Jones, Inc.
Provided by: Exit Elite Realty

OMRO, WI, 54963
Adashun Jones, Inc.
Provided by: Exit Elite Realty

WEYAUWEGA, WI, 54983
Adashun Jones, Inc.
Provided by: Exit Elite Realty

APPLETON, WI, 54915
Adashun Jones, Inc.
Provided by: Exit Elite Realty






